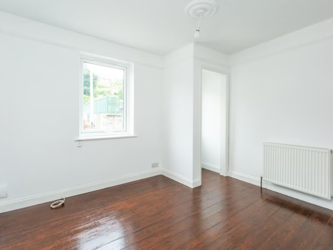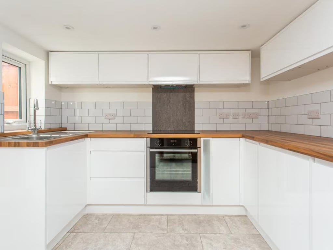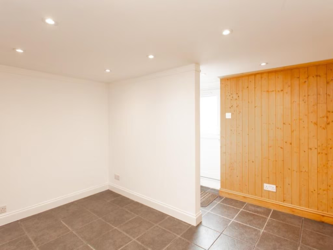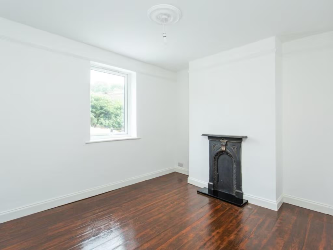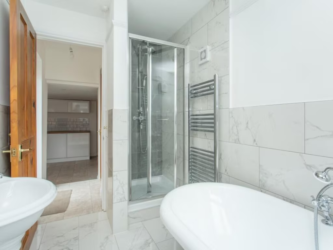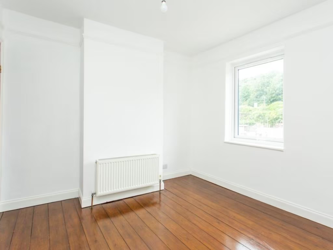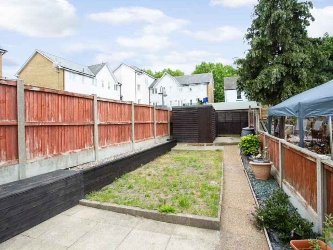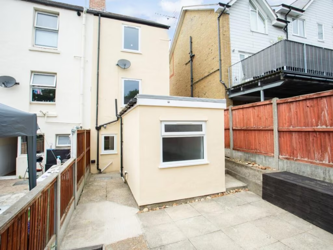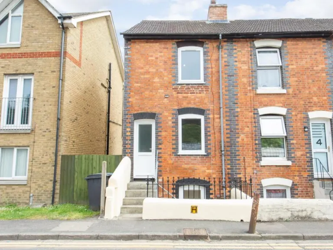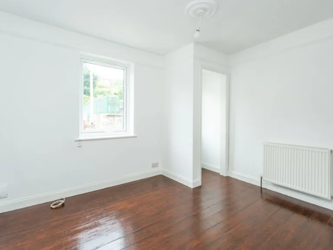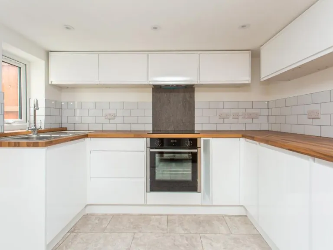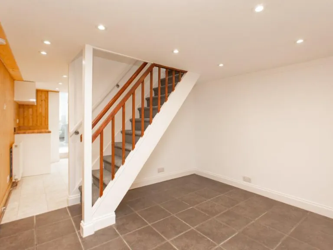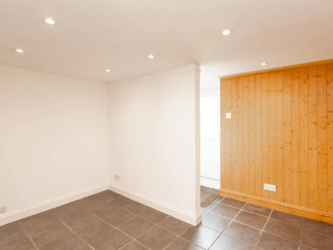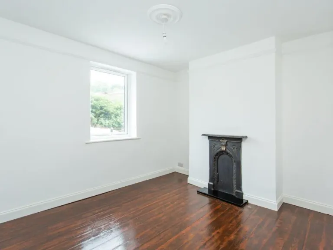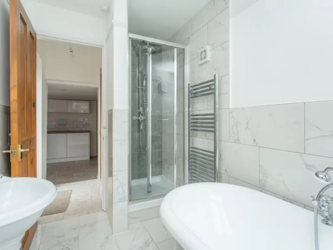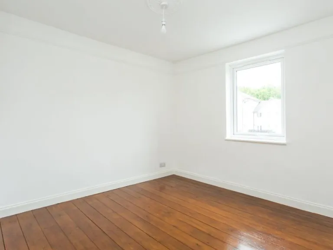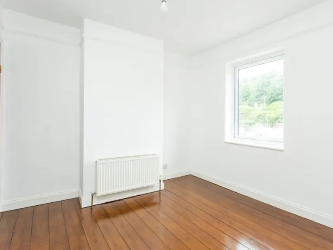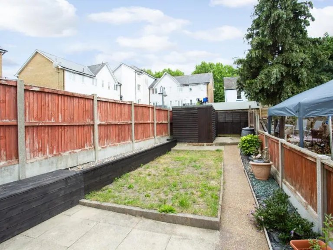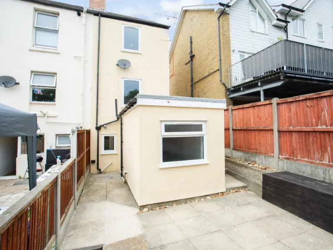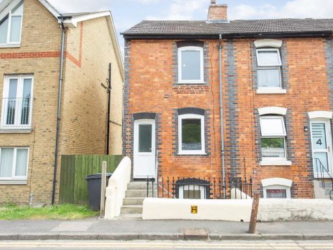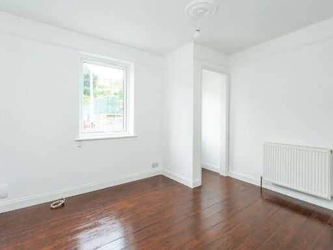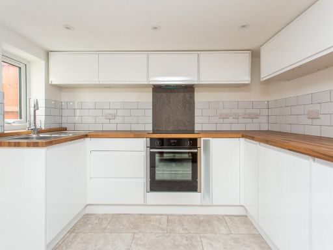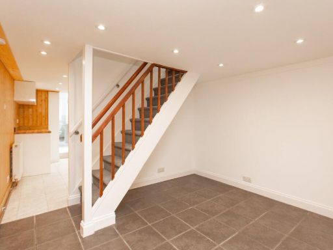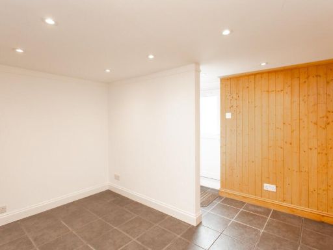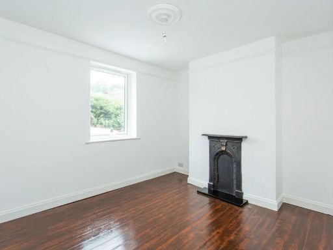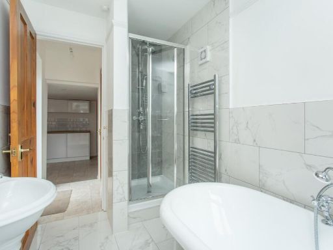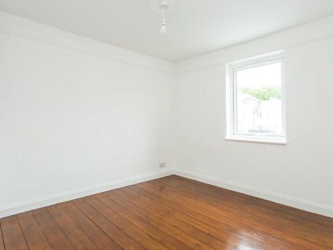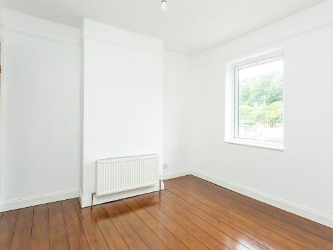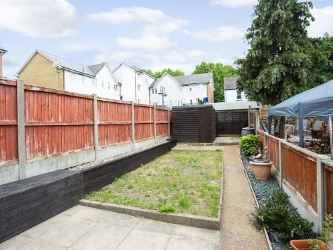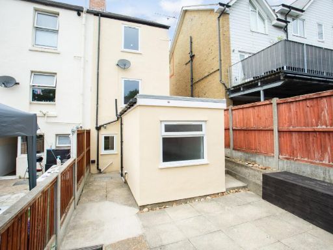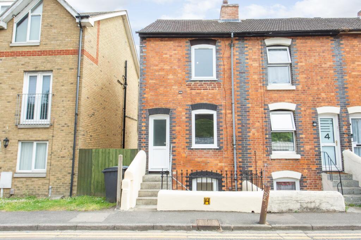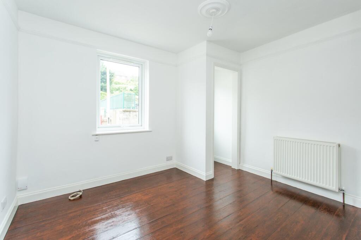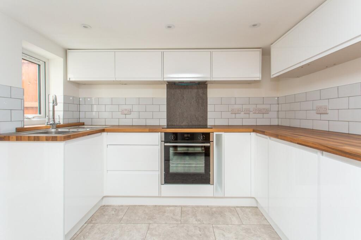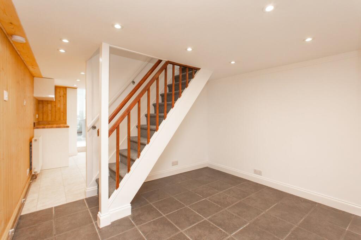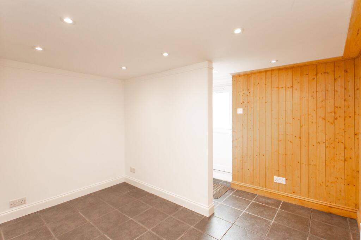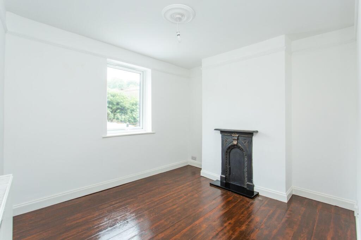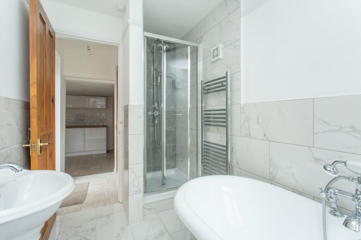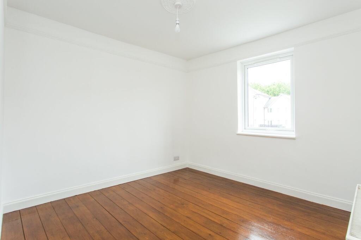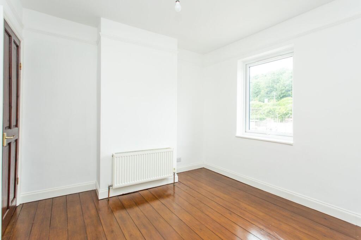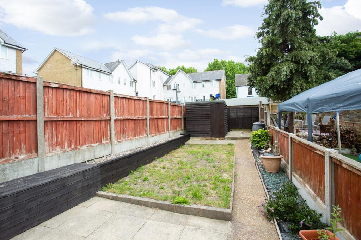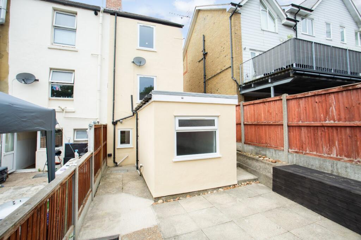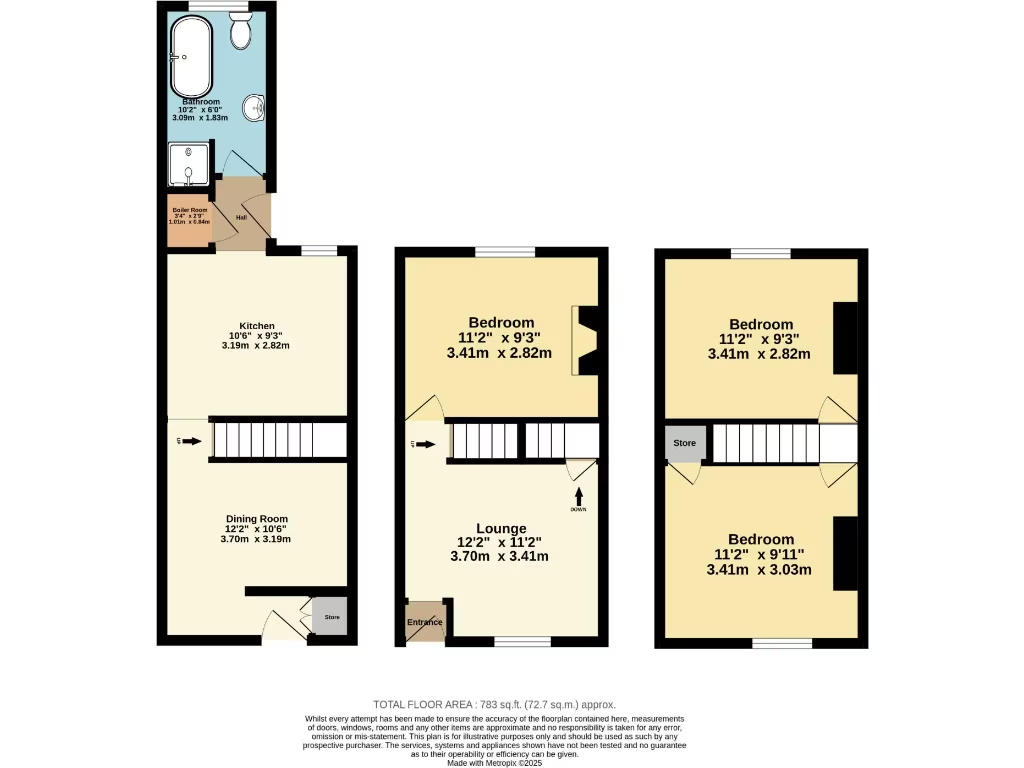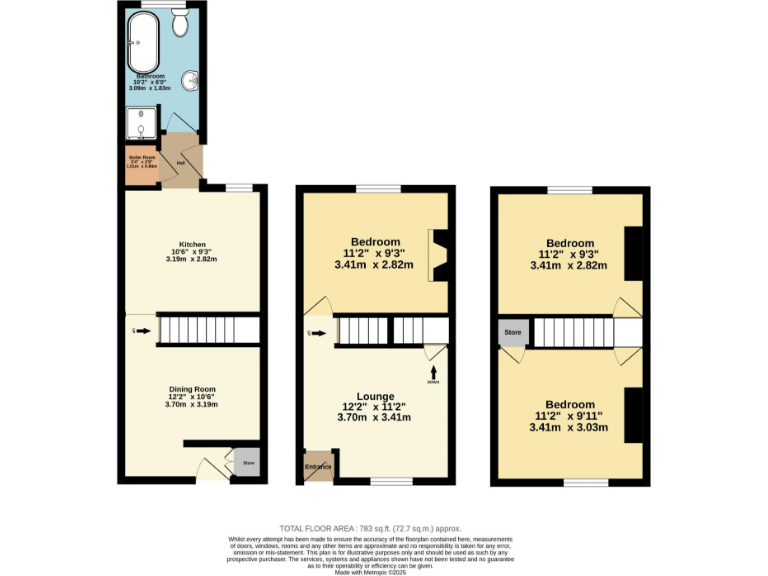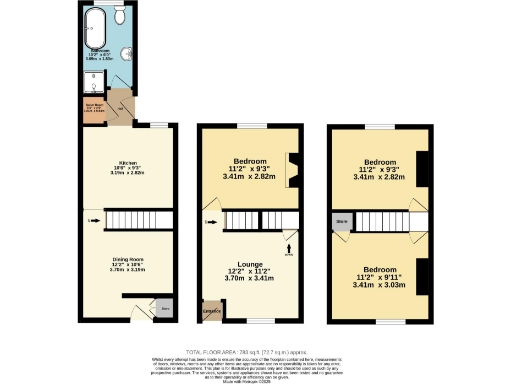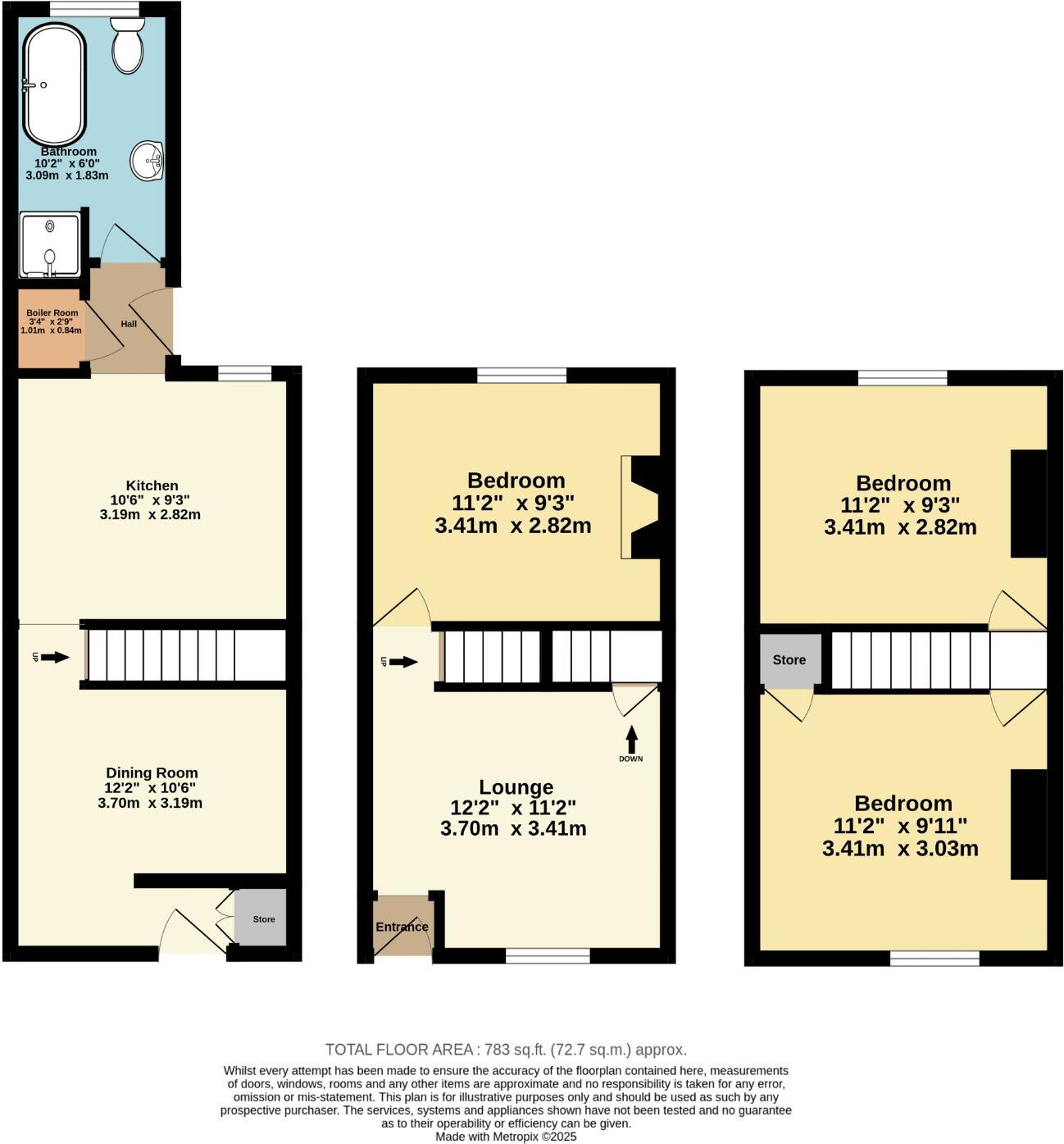Summary - 2 PRIMROSE ROAD DOVER CT17 0JA
3 bed 1 bath End of Terrace
Three-bedroom renovated end-terrace with garden — affordable entry in central Dover..
- Newly refurbished three-bedroom Victorian end-terrace
- Compact 783 sq ft layout, small plot
- New kitchen with integrated appliances
- Modern bathroom with freestanding bath and shower
- Slightly larger rear lawn garden with shed
- Freehold and chain-free sale
- Very deprived area and high local crime rate
- Solid brick walls; likely no built-in insulation
This newly refurbished three-bedroom end-of-terrace blends period character with updated fittings across a compact 783 sq ft layout. The house has been sympathetically renovated, with a new kitchen (integrated appliances), modern bathroom with freestanding bath and separate shower, and double glazing fitted since 2002. The end position gives a slightly wider garden than neighbouring terraces and a small lawn with a rear shed — low-maintenance outdoor space for children or pets.
The split-level layout offers flexibility: lounge and one bedroom on the upper ground floor, with dining, kitchen and sizeable bathroom on the lowered ground floor, and two bedrooms on the top floor. That arrangement suits a young family who want separate living zones or buyers wanting rental income potential. Freehold tenure and no onward chain simplify purchase logistics.
Location is practical for everyday needs: short walk to supermarket, local shops, Buckland Hospital and regular bus routes into town and Canterbury. Broadband and mobile signal are reported fast and excellent, and council tax is very low — a running-cost benefit for first-time buyers or tight budgets.
Important practical notes: the property sits in a very deprived area with a high local crime rate and a neighbourhood described as a transitional Eastern European area with many constrained renters. The building is Victorian solid-brick with assumed no cavity insulation; some buyers may want to budget for future insulation or energy-efficiency works. Overall size and plot are small, so this home is best suited to buyers seeking an affordable, well-presented period house rather than large-family living.
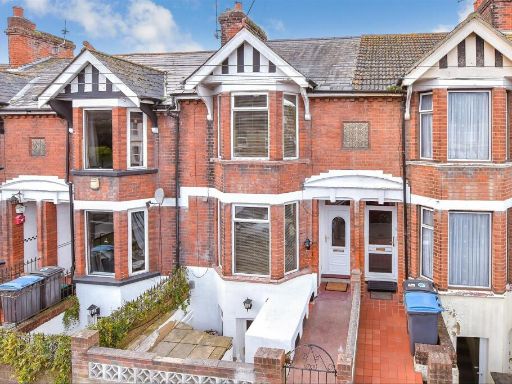 3 bedroom terraced house for sale in Beaconsfield Avenue, Dover, Kent, CT16 — £250,000 • 3 bed • 1 bath • 1120 ft²
3 bedroom terraced house for sale in Beaconsfield Avenue, Dover, Kent, CT16 — £250,000 • 3 bed • 1 bath • 1120 ft²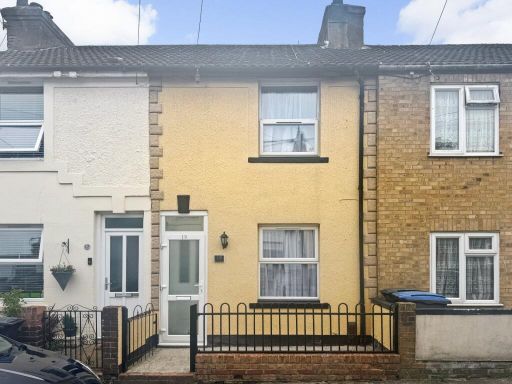 3 bedroom terraced house for sale in Wyndham Road, Dover, Kent, CT17 — £187,500 • 3 bed • 1 bath • 684 ft²
3 bedroom terraced house for sale in Wyndham Road, Dover, Kent, CT17 — £187,500 • 3 bed • 1 bath • 684 ft²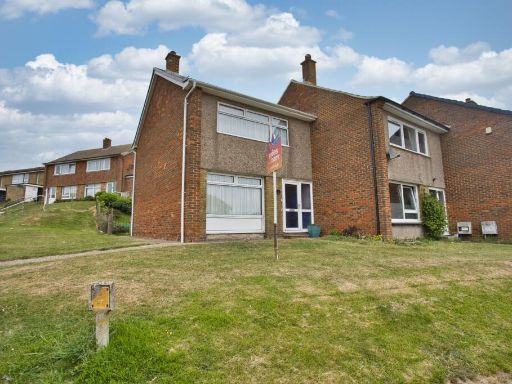 3 bedroom end of terrace house for sale in Colton Crescent, Dover, CT16 — £220,000 • 3 bed • 1 bath • 837 ft²
3 bedroom end of terrace house for sale in Colton Crescent, Dover, CT16 — £220,000 • 3 bed • 1 bath • 837 ft²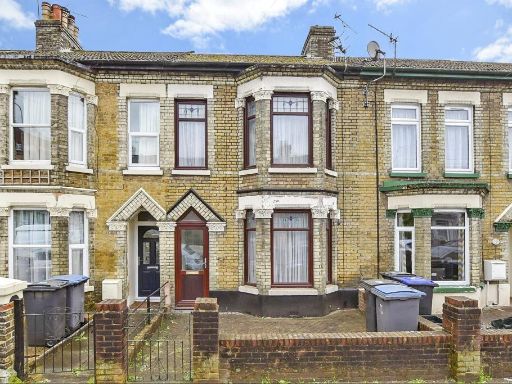 3 bedroom terraced house for sale in Buckland Avenue, Dover, Kent, CT16 — £210,000 • 3 bed • 1 bath • 929 ft²
3 bedroom terraced house for sale in Buckland Avenue, Dover, Kent, CT16 — £210,000 • 3 bed • 1 bath • 929 ft²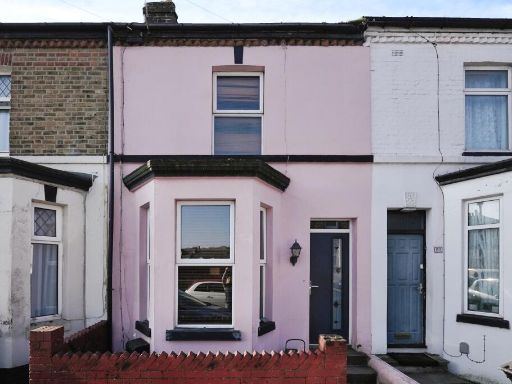 3 bedroom terraced house for sale in Oswald Road, Dover, Kent, CT17 — £190,000 • 3 bed • 1 bath • 904 ft²
3 bedroom terraced house for sale in Oswald Road, Dover, Kent, CT17 — £190,000 • 3 bed • 1 bath • 904 ft²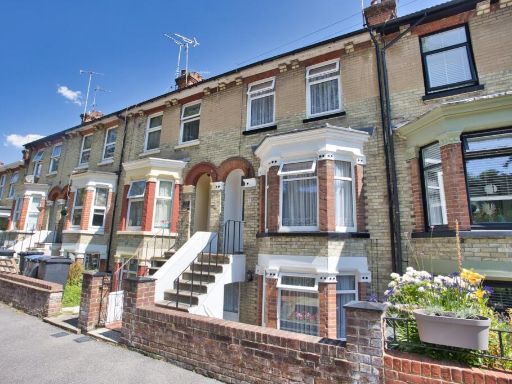 3 bedroom terraced house for sale in Crabble Avenue, Dover, Kent, CT17 — £325,000 • 3 bed • 1 bath • 1223 ft²
3 bedroom terraced house for sale in Crabble Avenue, Dover, Kent, CT17 — £325,000 • 3 bed • 1 bath • 1223 ft²
