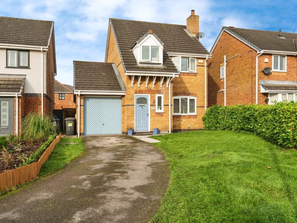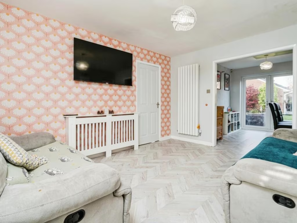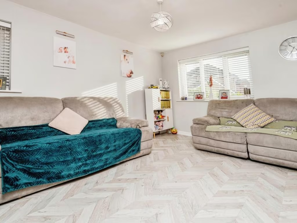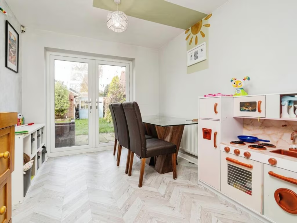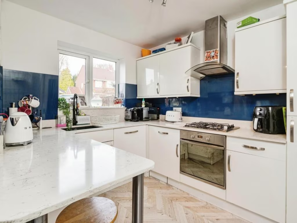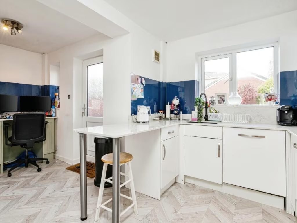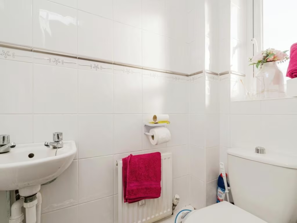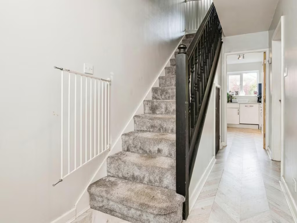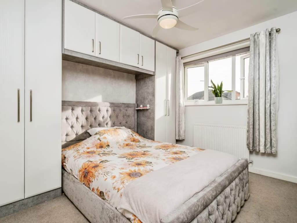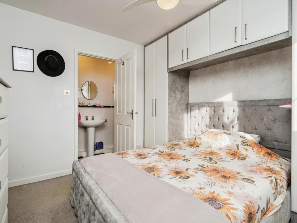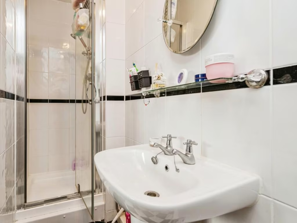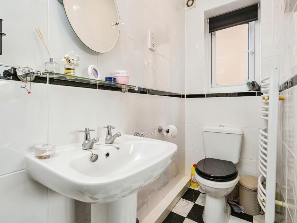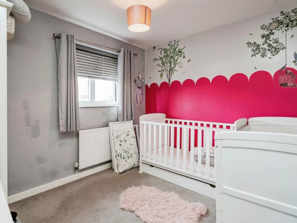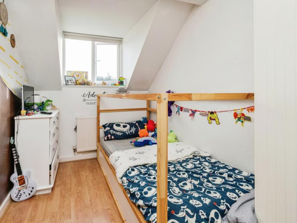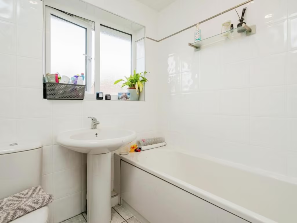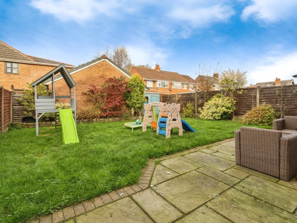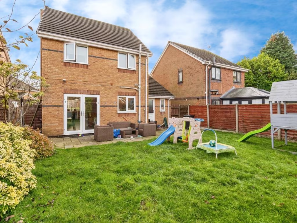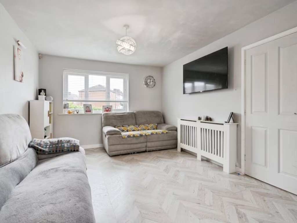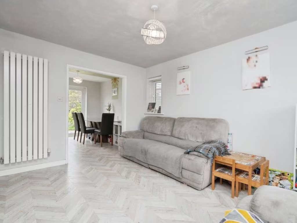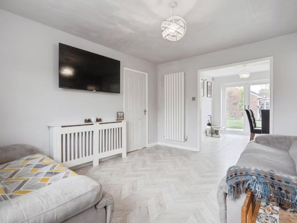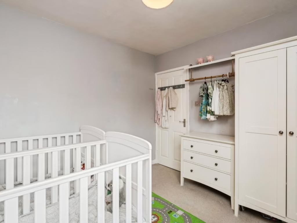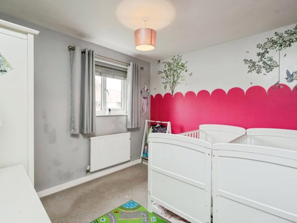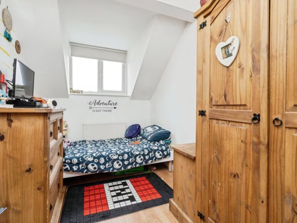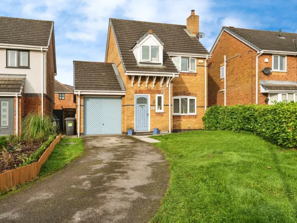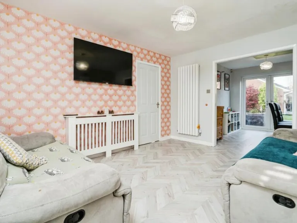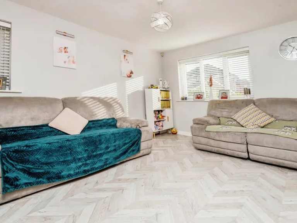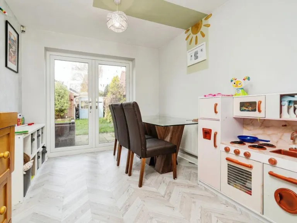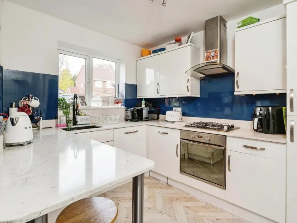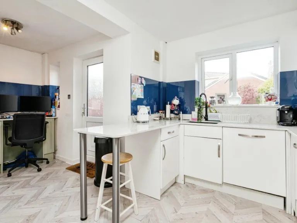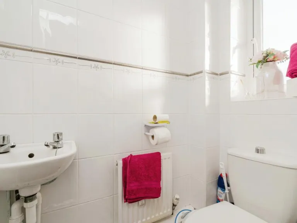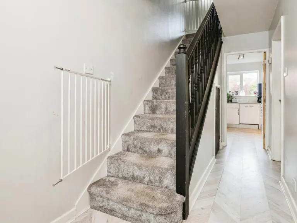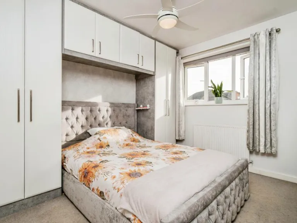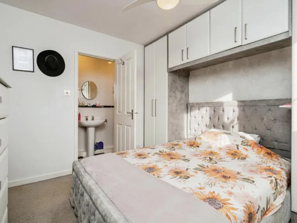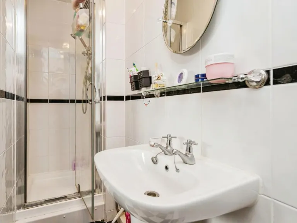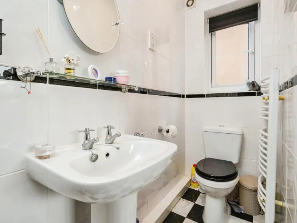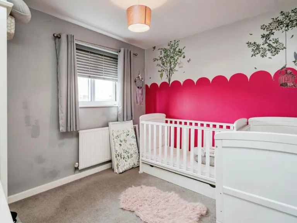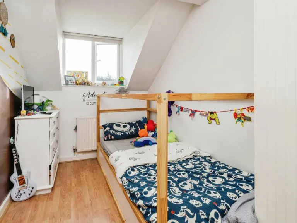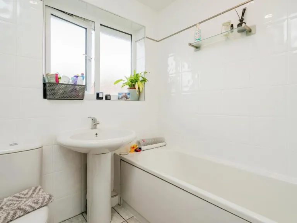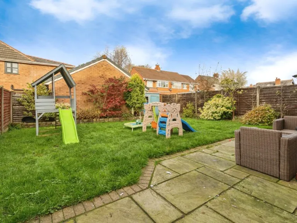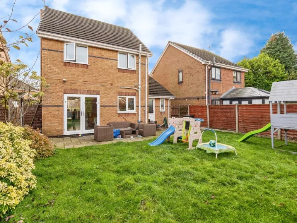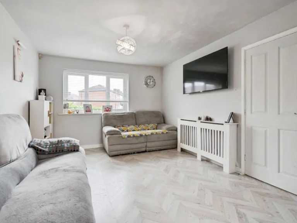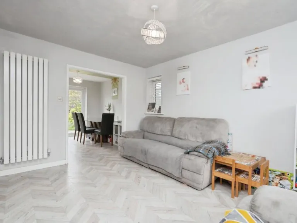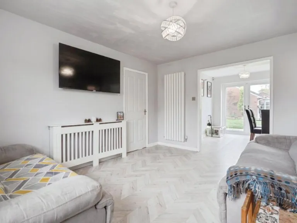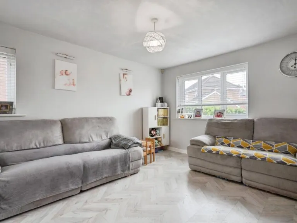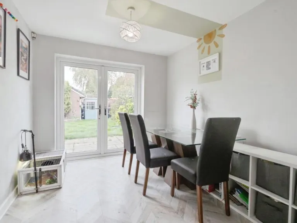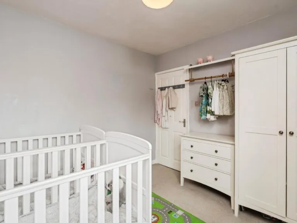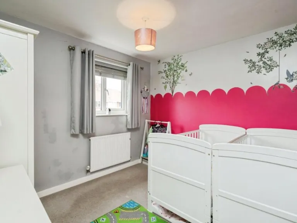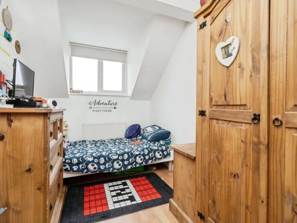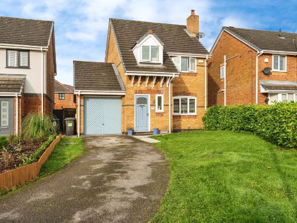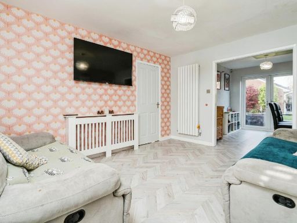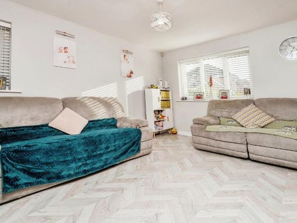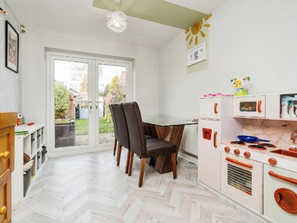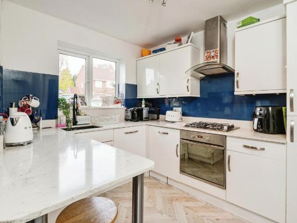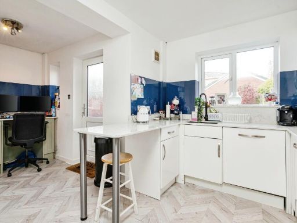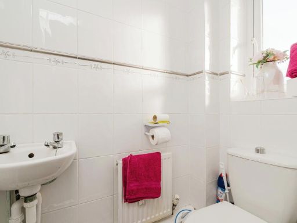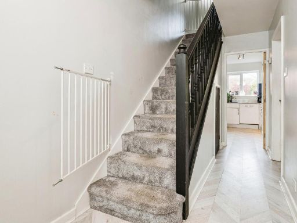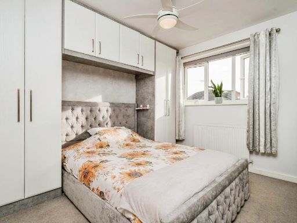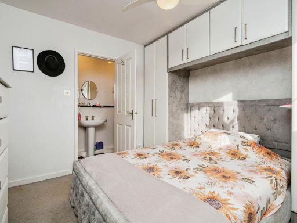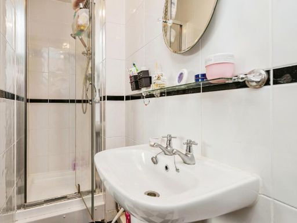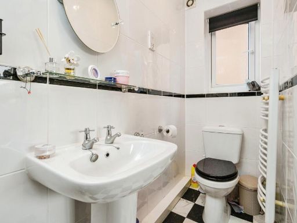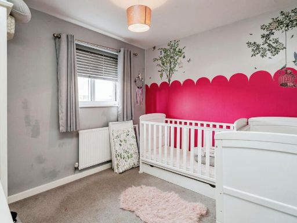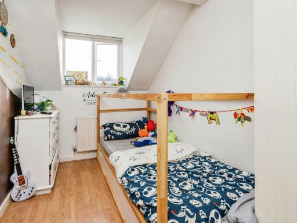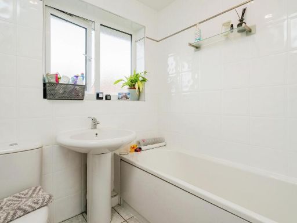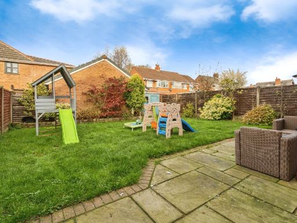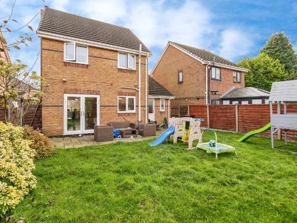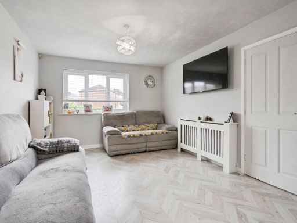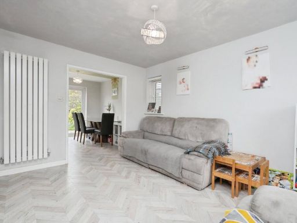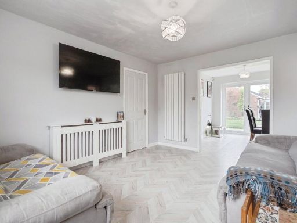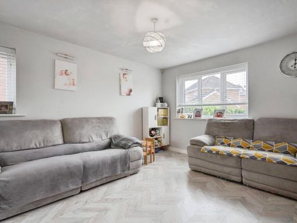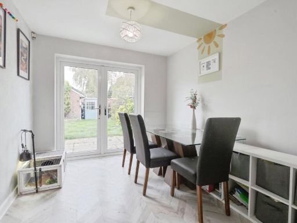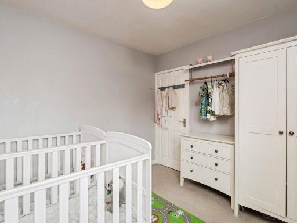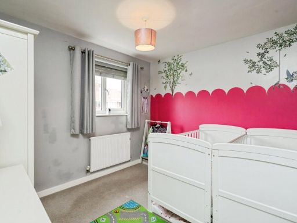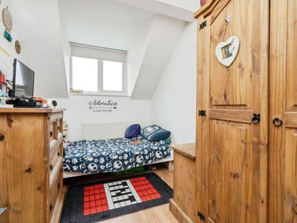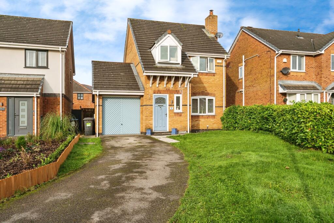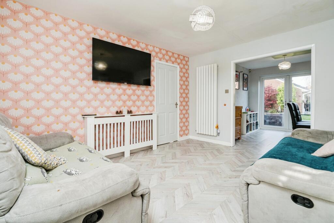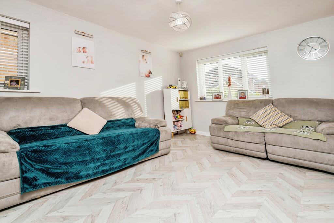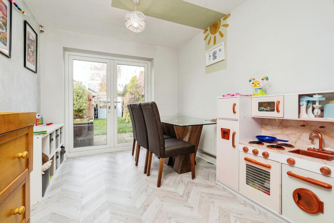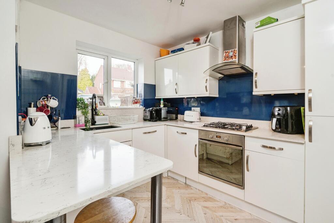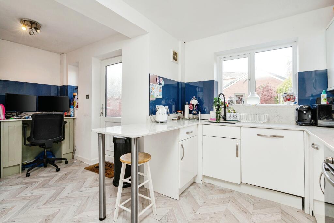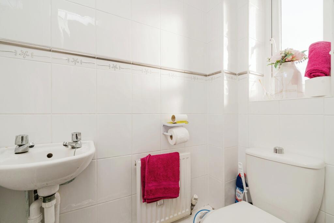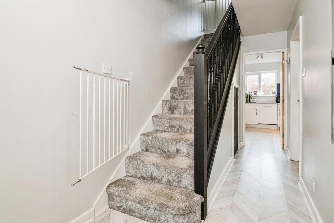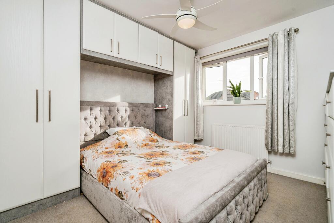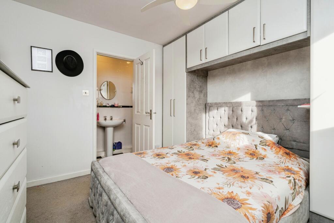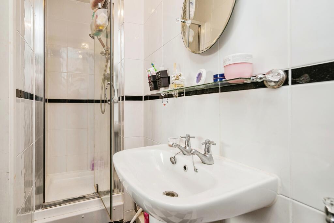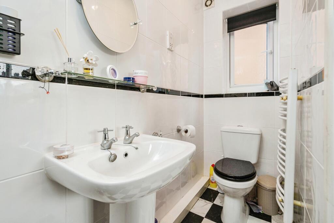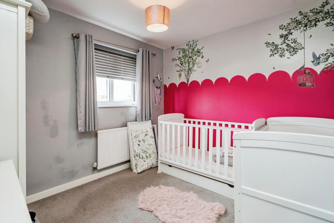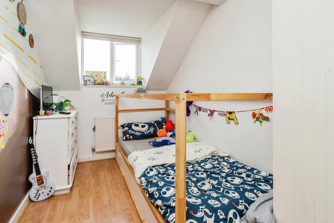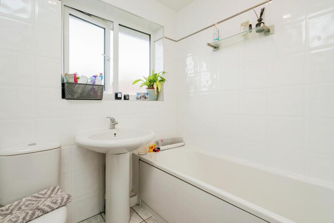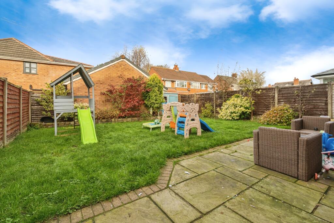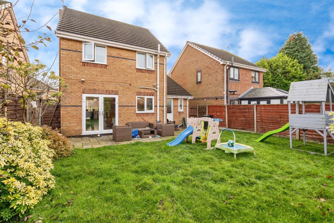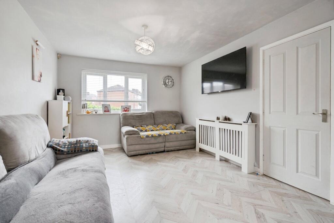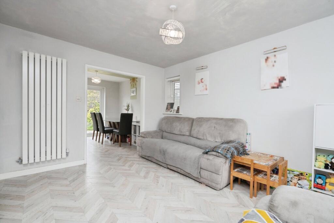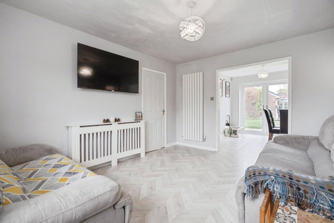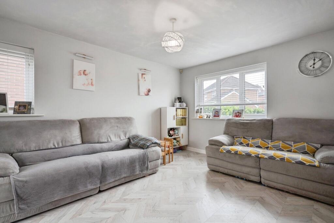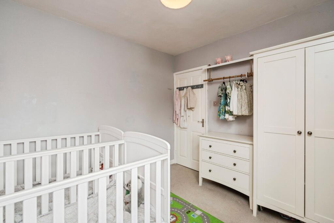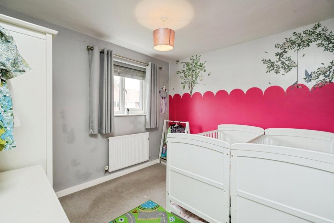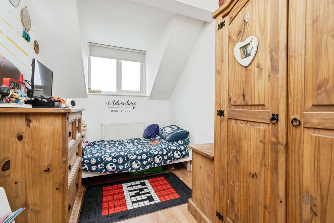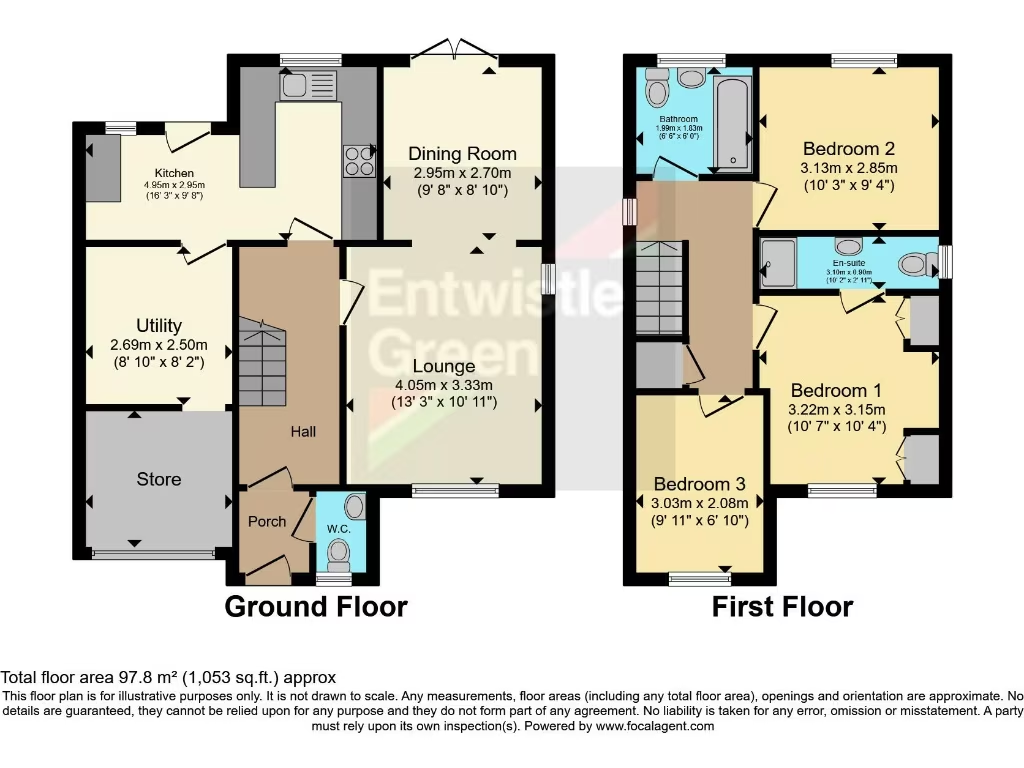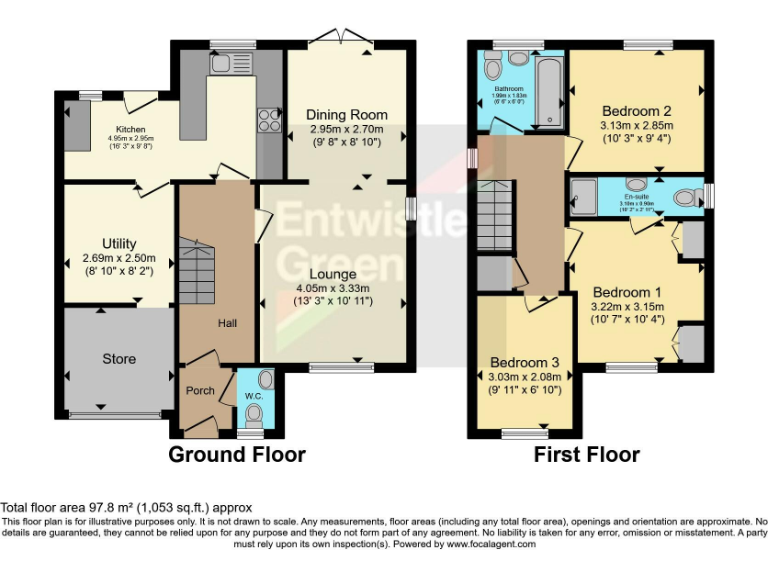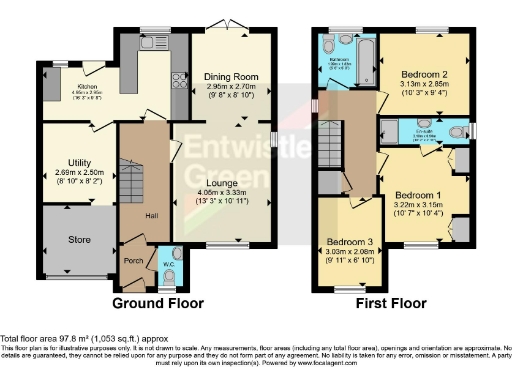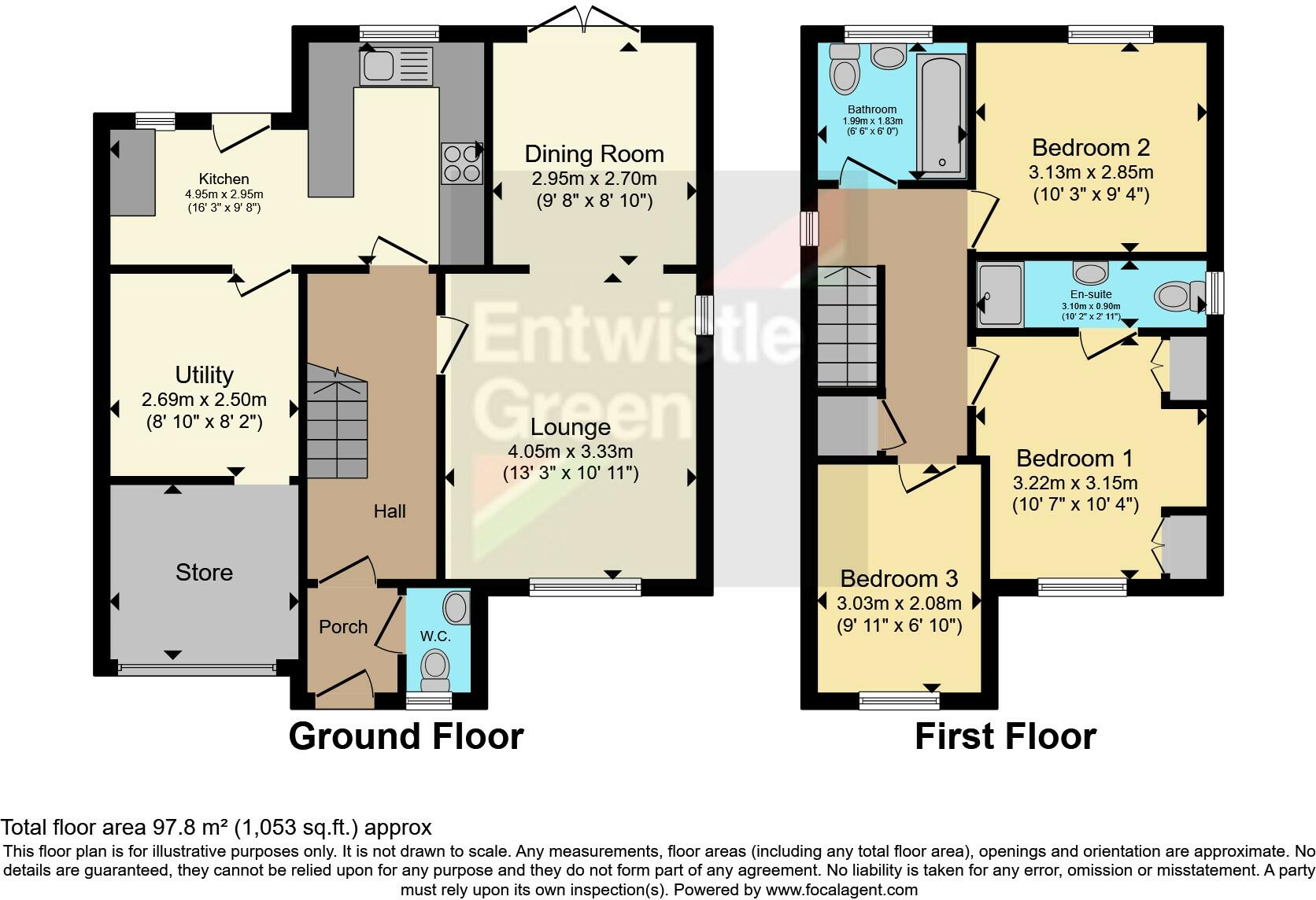Summary - 8 AUGHTON STREET HINDLEY WIGAN WN2 3ER
3 bed 3 bath Detached
Modern, practical house ideal for growing families near local schools and amenities.
Detached three-bedroom family home with lounge and separate dining room
Master bedroom with en-suite plus two further bedrooms
Three bathrooms provide flexible family convenience
Integral garage split for storage and utility, limited vehicle space
Off-road parking to the front; enclosed rear garden
Built c.1996–2002 with double glazing and gas central heating
Leasehold tenure — check lease length and any charges
Medium flood risk; area has higher deprivation — check insurance and local data
A well-proportioned three-bedroom detached family house built c.1996–2002, set on a popular residential development in Hindley. The layout includes a lounge, separate dining room, kitchen, ground-floor WC and three bedrooms upstairs, with the master bedroom served by an en-suite. The property benefits from double glazing, mains gas central heating and an integral garage split to provide storage and a small utility area.
Practical features make daily family life easier: three bathrooms, enclosed rear garden and off-road parking in front of the garage. Fast broadband and excellent mobile signal suit home working and family connectivity. Two nearby primaries have Good Ofsted ratings; a wider set of local amenities and public transport are within easy reach.
Important facts and considerations: the property is leasehold and sits in an area showing higher levels of deprivation; prospective buyers should check lease length and any service charges. Flood risk is assessed as medium — buyers should obtain appropriate local and insurance advice. The garage is partially divided, which reduces vehicle space and may suit storage or a small utility conversion instead.
This is a straightforward family home with sensible accommodation and good connectivity. It will suit households seeking a modern, low-maintenance house with immediate usability, while buyers looking for a turnkey aesthetic upgrade or full refurbishment will find scope to personalise finishes and landscaping.
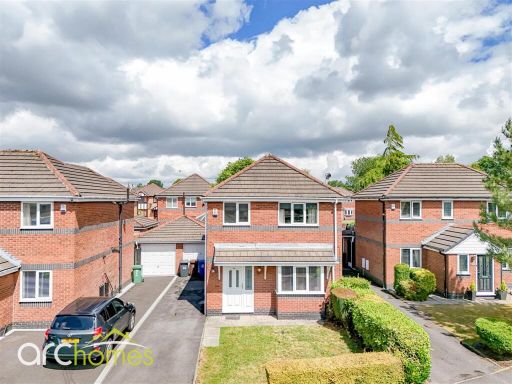 3 bedroom detached house for sale in Corsey Road, Hindley, Wigan, WN2 — £240,000 • 3 bed • 1 bath • 774 ft²
3 bedroom detached house for sale in Corsey Road, Hindley, Wigan, WN2 — £240,000 • 3 bed • 1 bath • 774 ft²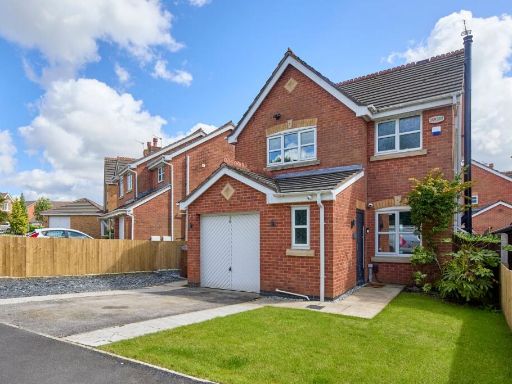 3 bedroom detached house for sale in Blackberry Drive, Hindley, WN2 — £260,000 • 3 bed • 2 bath • 850 ft²
3 bedroom detached house for sale in Blackberry Drive, Hindley, WN2 — £260,000 • 3 bed • 2 bath • 850 ft²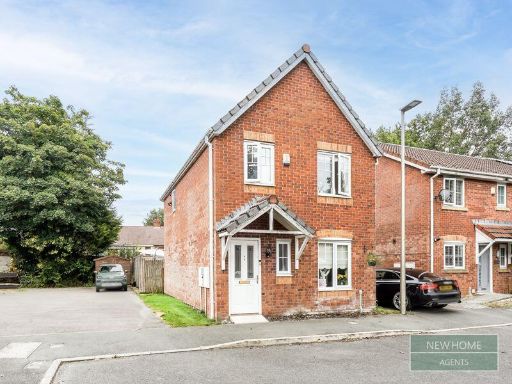 3 bedroom detached house for sale in Arncliffe Court, Wigan WN2 3NY, WN2 — £215,000 • 3 bed • 2 bath • 807 ft²
3 bedroom detached house for sale in Arncliffe Court, Wigan WN2 3NY, WN2 — £215,000 • 3 bed • 2 bath • 807 ft²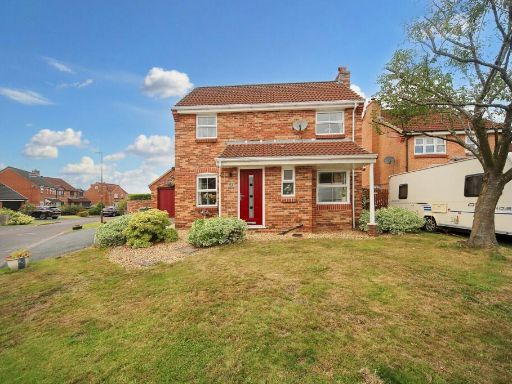 3 bedroom detached house for sale in Sandringham Road, Hindley, WN2 — £280,000 • 3 bed • 1 bath • 1151 ft²
3 bedroom detached house for sale in Sandringham Road, Hindley, WN2 — £280,000 • 3 bed • 1 bath • 1151 ft²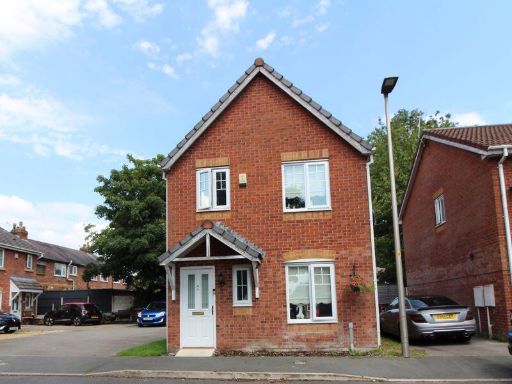 3 bedroom detached house for sale in Arncliffe Court, Hindley, Wigan, WN2 — £215,000 • 3 bed • 2 bath • 737 ft²
3 bedroom detached house for sale in Arncliffe Court, Hindley, Wigan, WN2 — £215,000 • 3 bed • 2 bath • 737 ft²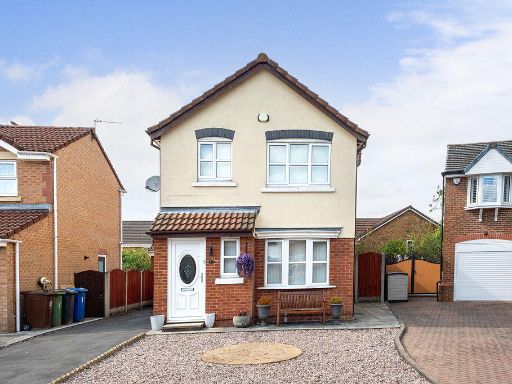 3 bedroom detached house for sale in Fenton Way, Hindley, WN2 — £280,000 • 3 bed • 3 bath • 1246 ft²
3 bedroom detached house for sale in Fenton Way, Hindley, WN2 — £280,000 • 3 bed • 3 bath • 1246 ft²