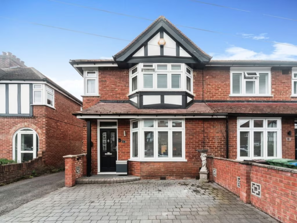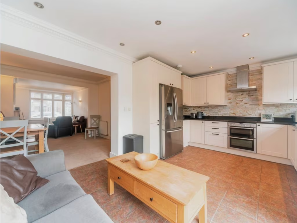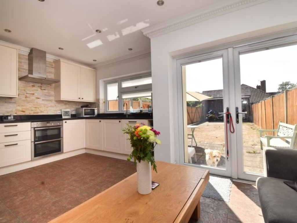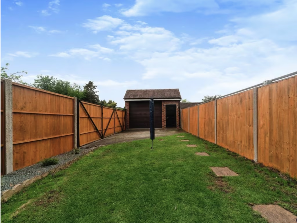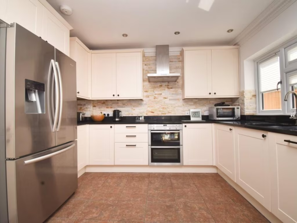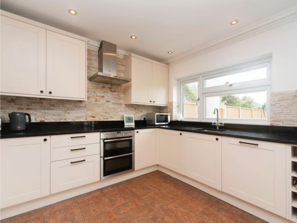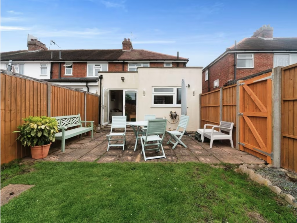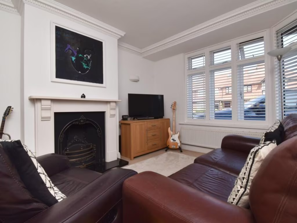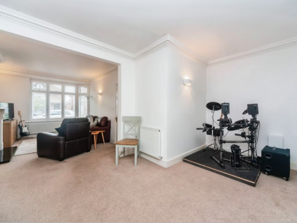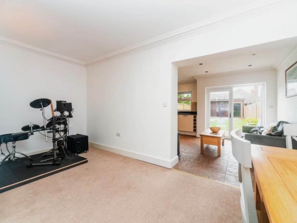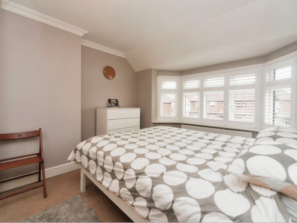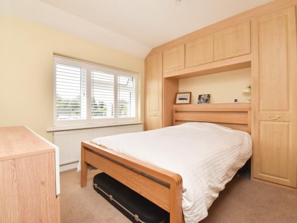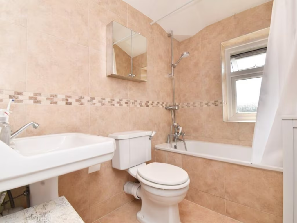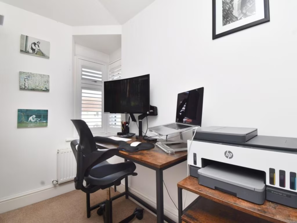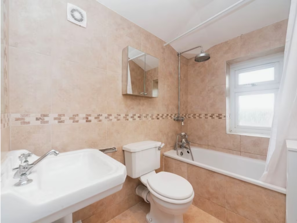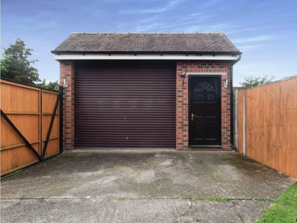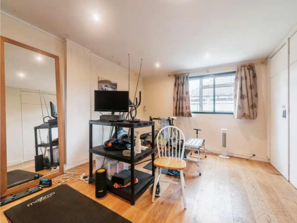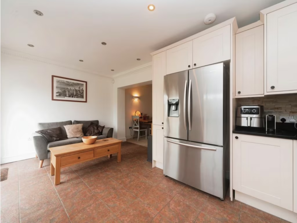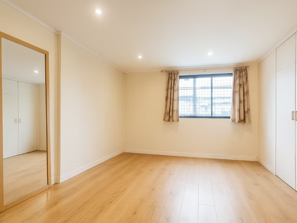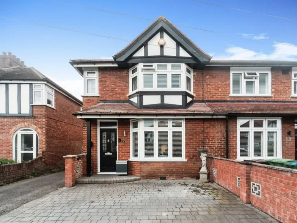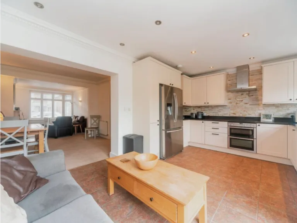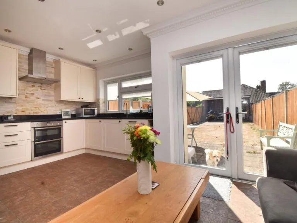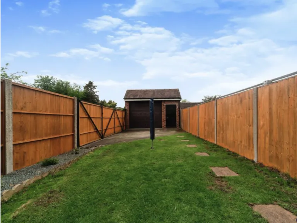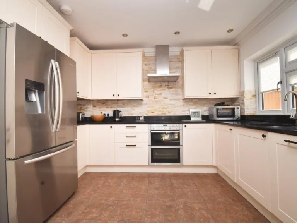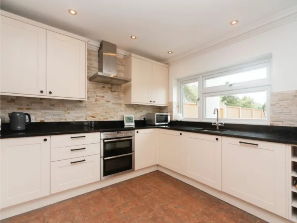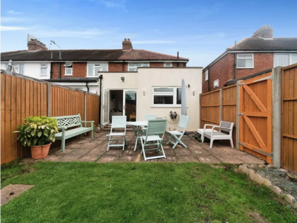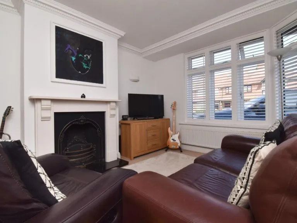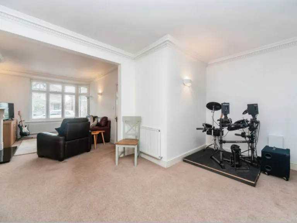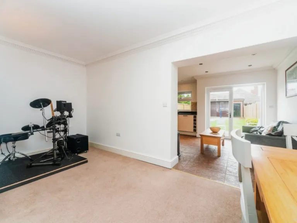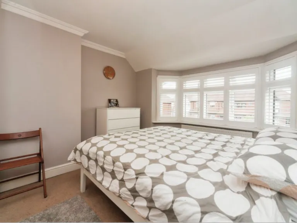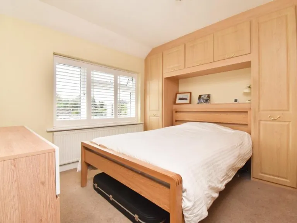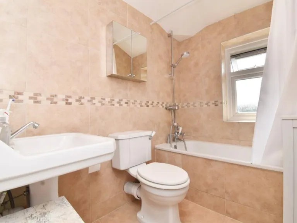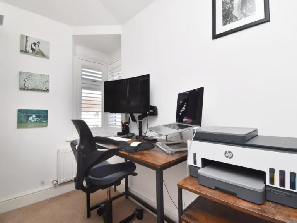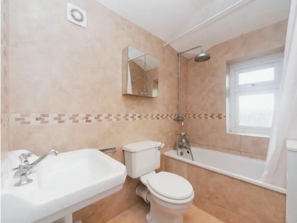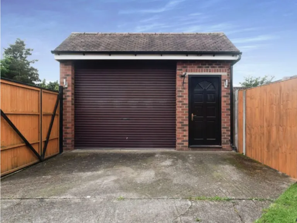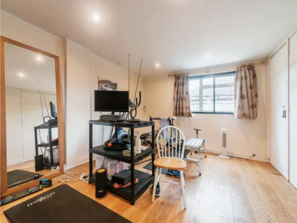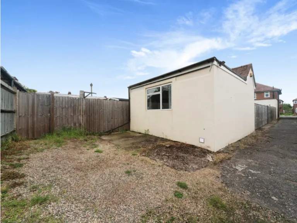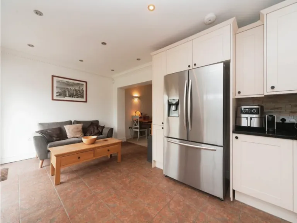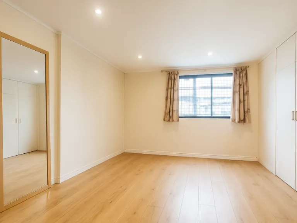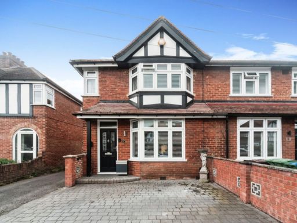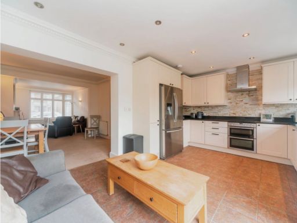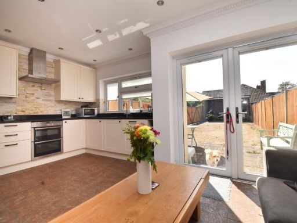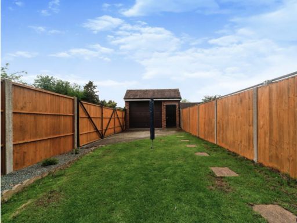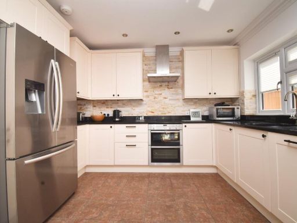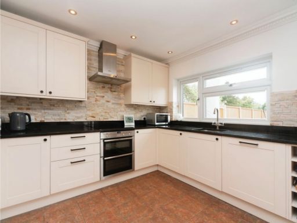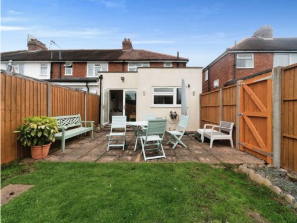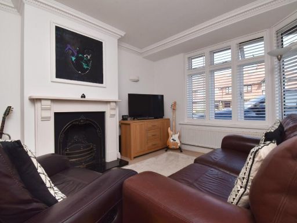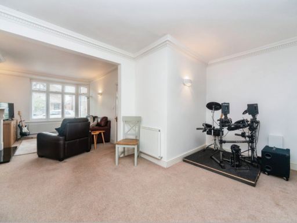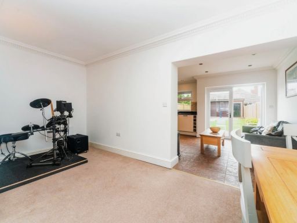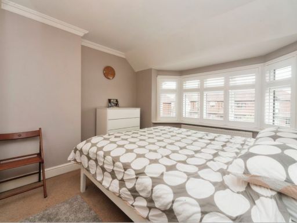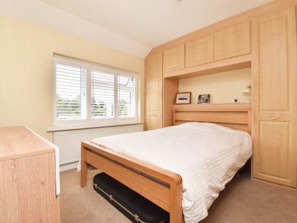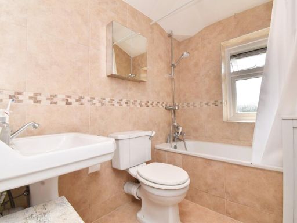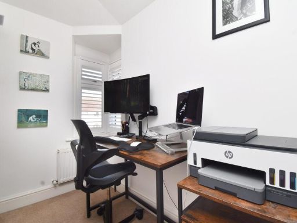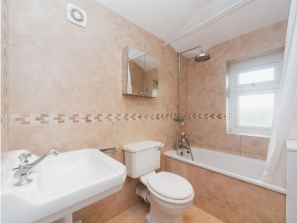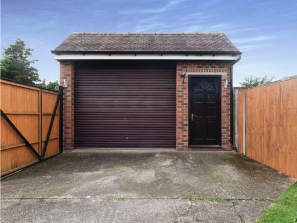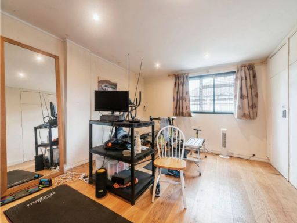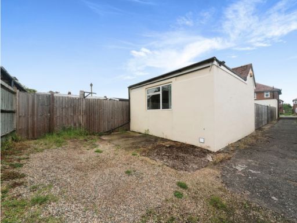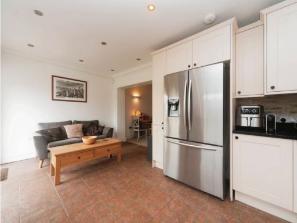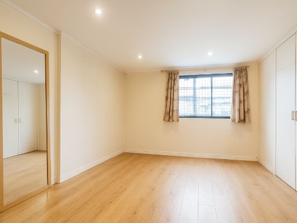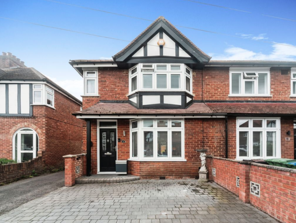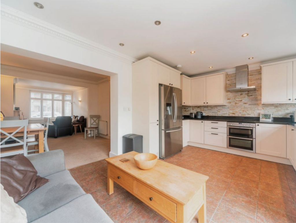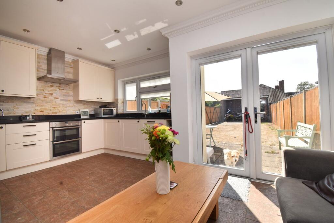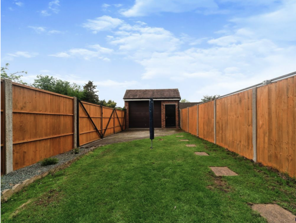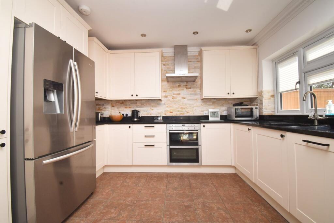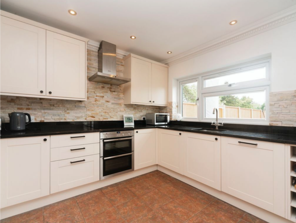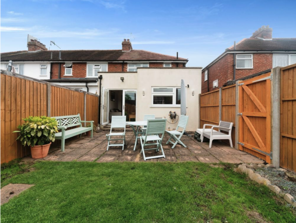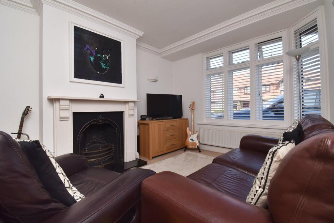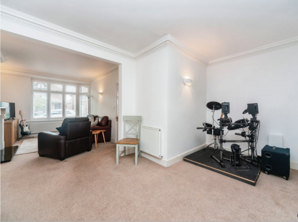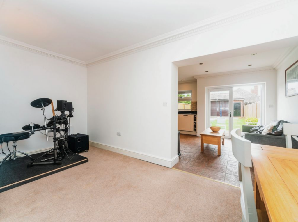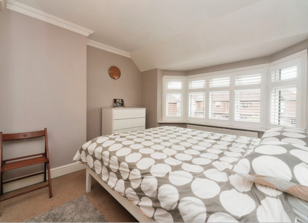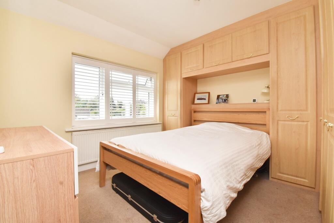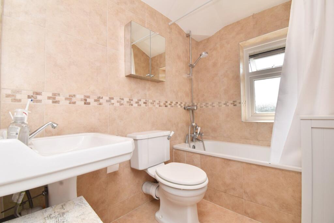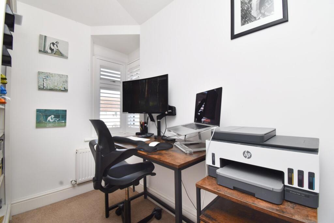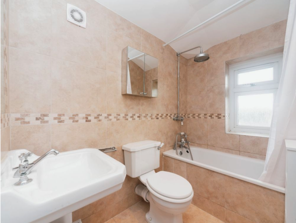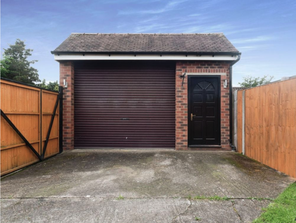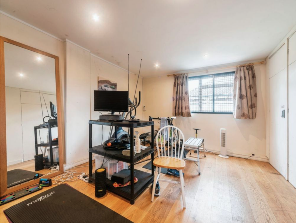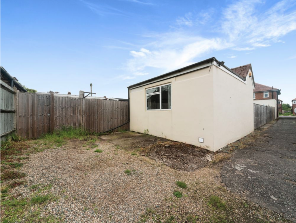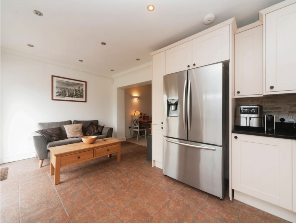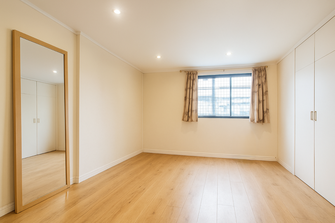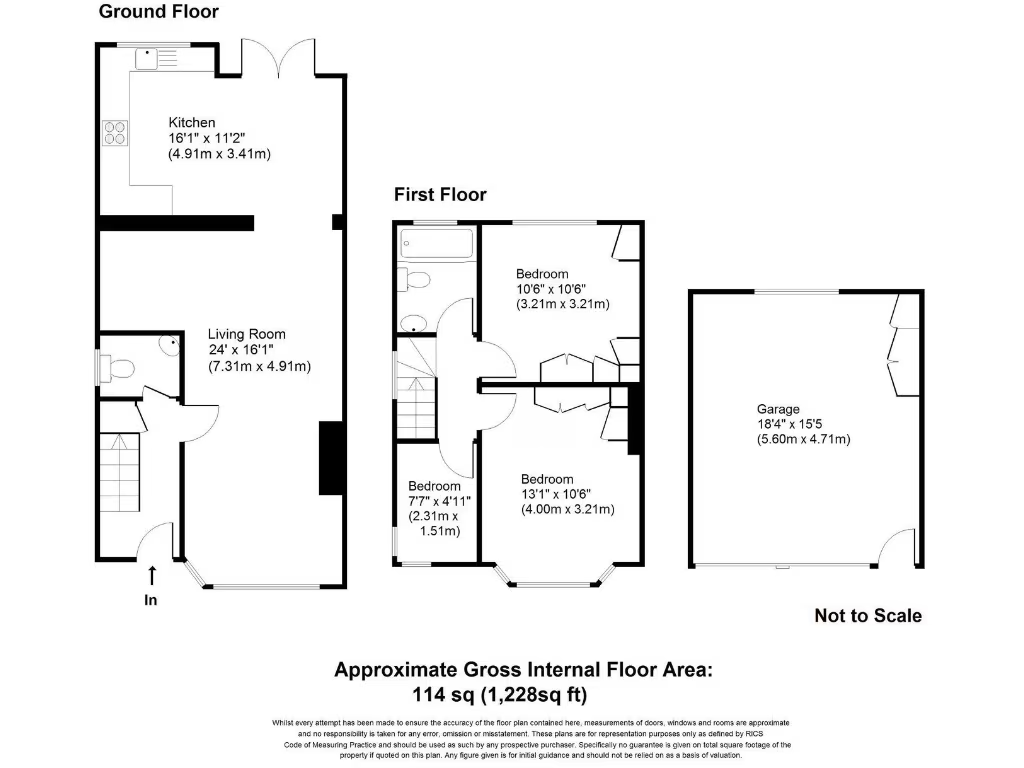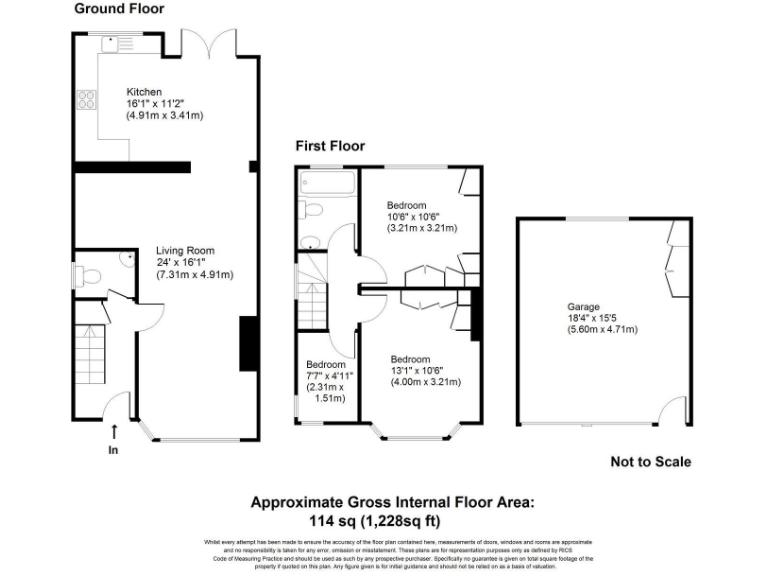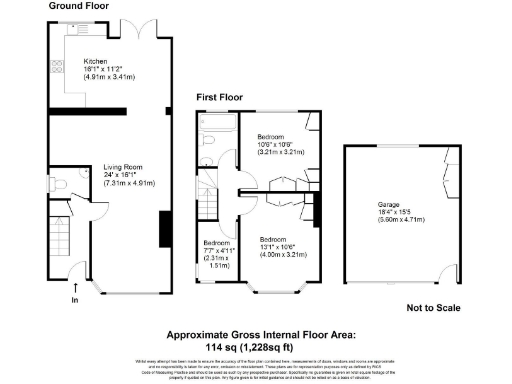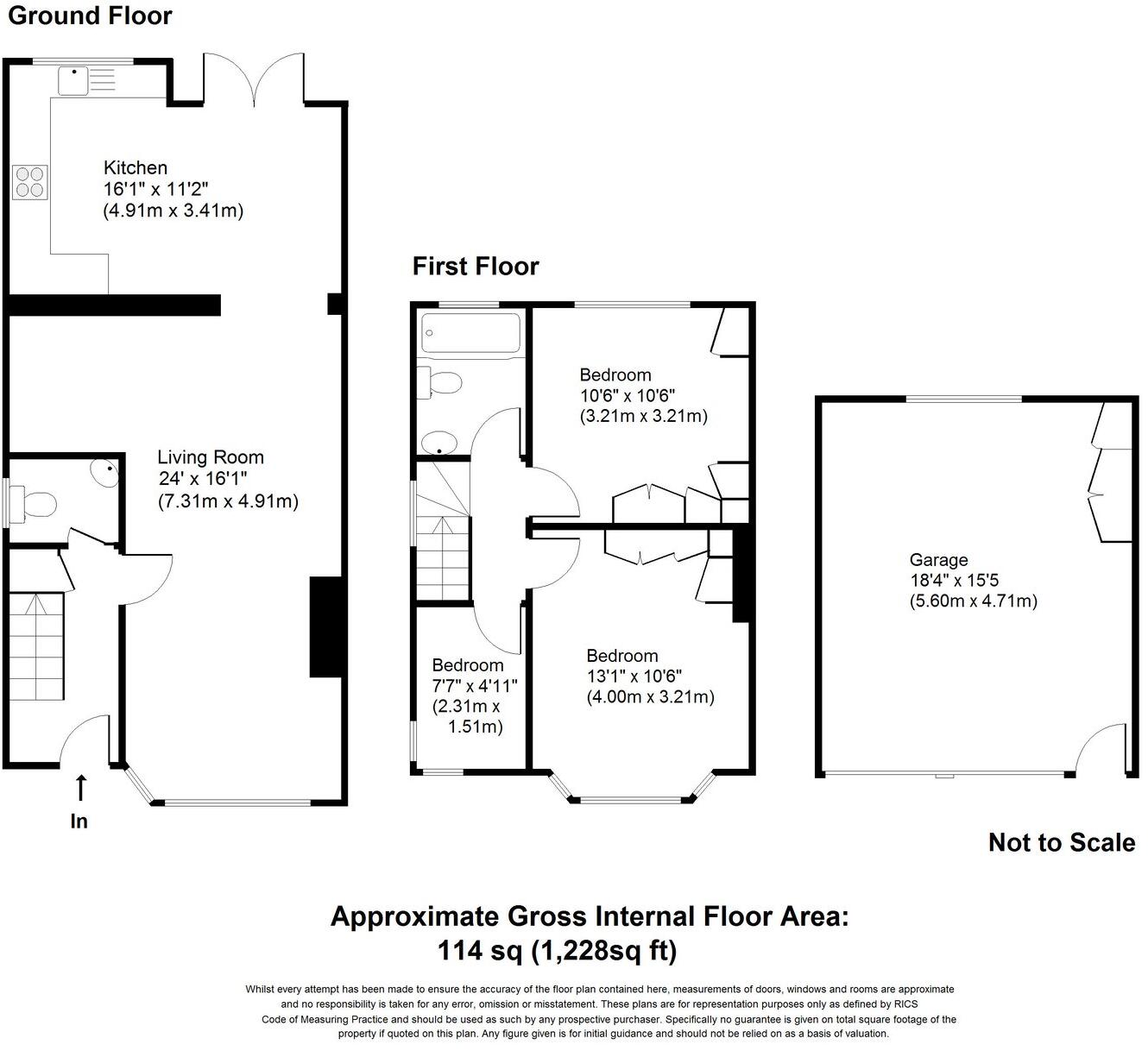Summary - 8 GARDEN ROAD WALTON-ON-THAMES KT12 2HQ
3 bed 1 bath End of Terrace
Spacious extended living with garage studio and space to grow.
Three double bedrooms upstairs
This Tudor Revival end-of-terrace offers a spacious, family-focused layout on a popular tree-lined road in Walton-on-Thames. The ground floor extension creates a generous open-plan kitchen/breakfast and family room at the rear, complemented by two further reception rooms for dining, play or home study. The rear garden faces south-west, giving good afternoon and evening light.
Practical family features include off-street parking for three cars, an electric car charging point, and a detached garage fitted with power, lighting and hardwood flooring — suitable as a studio, workshop or home gym. The loft is boarded and presents potential for a loft conversion, subject to planning permission, which could add significant space and value.
Note the property has one family bathroom serving three bedrooms and cavity walls that are assumed to have no insulation as built; buyers may wish to budget for energy-efficiency upgrades. The house is freehold, in an affluent area with good schools nearby and fast broadband, making it well suited to families seeking space and local amenities.
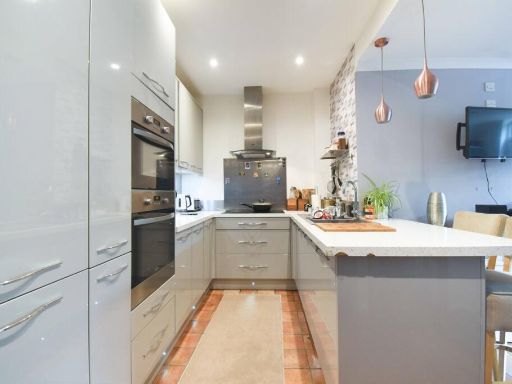 3 bedroom terraced house for sale in Carlton Road, Walton-on-Thames, KT12 — £450,000 • 3 bed • 1 bath • 1000 ft²
3 bedroom terraced house for sale in Carlton Road, Walton-on-Thames, KT12 — £450,000 • 3 bed • 1 bath • 1000 ft²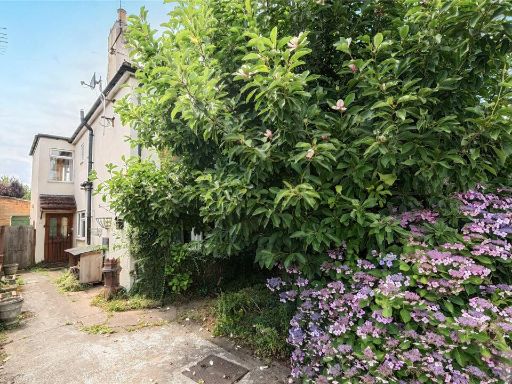 3 bedroom semi-detached house for sale in Cottimore Lane, Walton-On-Thames, KT12 — £625,000 • 3 bed • 2 bath • 1232 ft²
3 bedroom semi-detached house for sale in Cottimore Lane, Walton-On-Thames, KT12 — £625,000 • 3 bed • 2 bath • 1232 ft²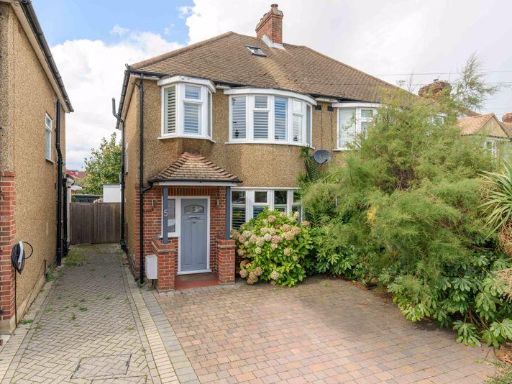 3 bedroom semi-detached house for sale in Stuart Avenue, Walton-On-Thames, KT12 — £700,000 • 3 bed • 2 bath • 1020 ft²
3 bedroom semi-detached house for sale in Stuart Avenue, Walton-On-Thames, KT12 — £700,000 • 3 bed • 2 bath • 1020 ft²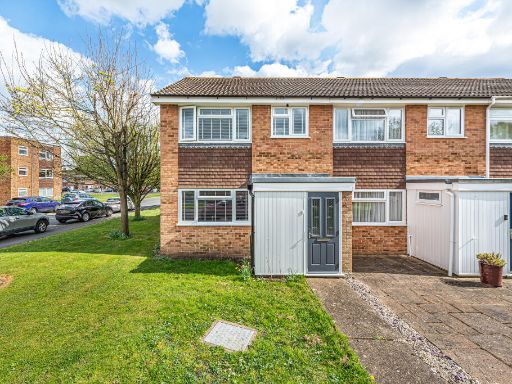 3 bedroom end of terrace house for sale in Willowhayne Drive, Walton-on-Thames, Surrey, KT12 — £575,000 • 3 bed • 1 bath • 1080 ft²
3 bedroom end of terrace house for sale in Willowhayne Drive, Walton-on-Thames, Surrey, KT12 — £575,000 • 3 bed • 1 bath • 1080 ft²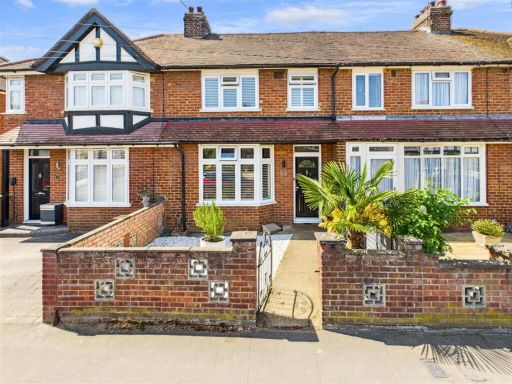 3 bedroom terraced house for sale in Garden Road, Walton-On-Thames, KT12 — £580,000 • 3 bed • 1 bath • 1027 ft²
3 bedroom terraced house for sale in Garden Road, Walton-On-Thames, KT12 — £580,000 • 3 bed • 1 bath • 1027 ft²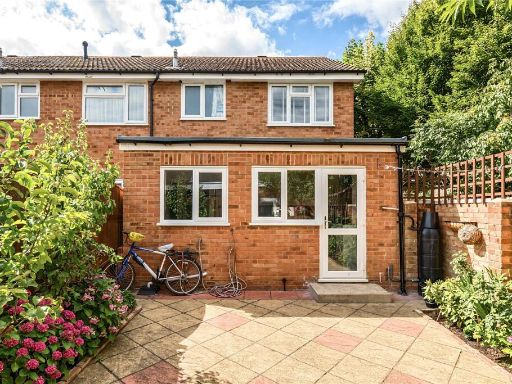 3 bedroom end of terrace house for sale in Willowhayne Drive, Walton-on-Thames, KT12 — £575,000 • 3 bed • 1 bath • 974 ft²
3 bedroom end of terrace house for sale in Willowhayne Drive, Walton-on-Thames, KT12 — £575,000 • 3 bed • 1 bath • 974 ft²