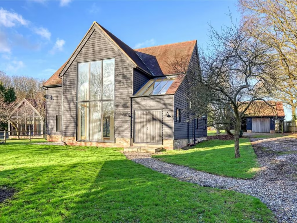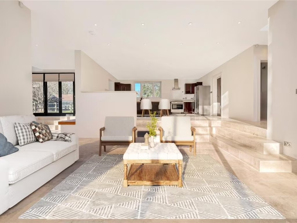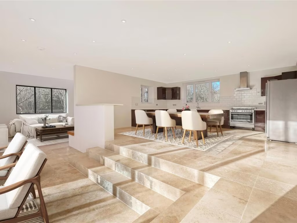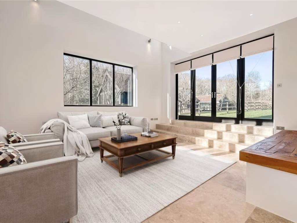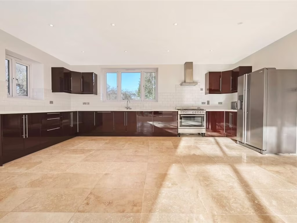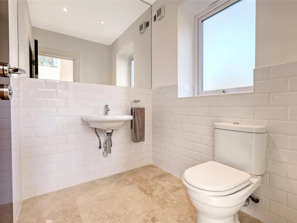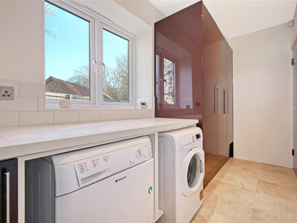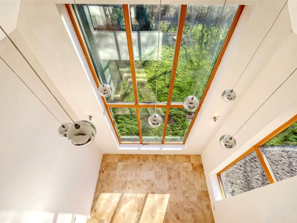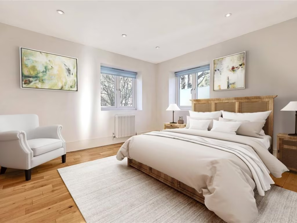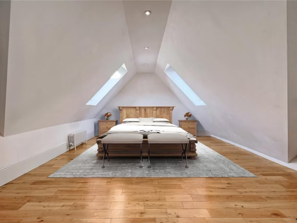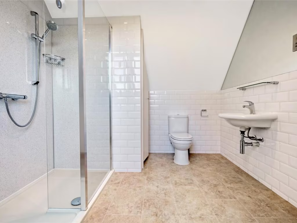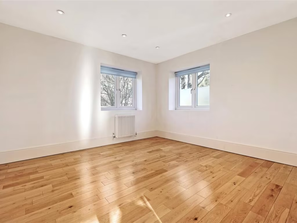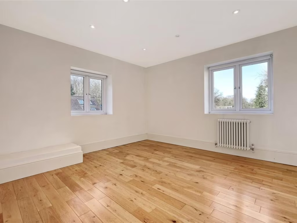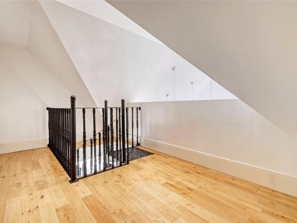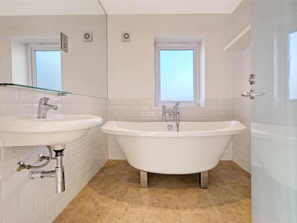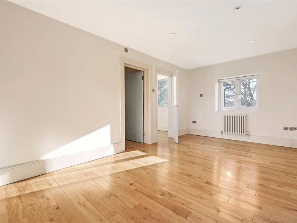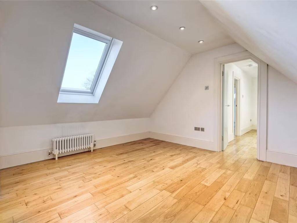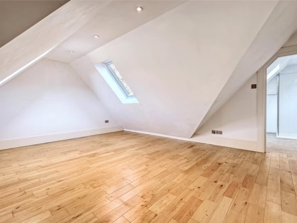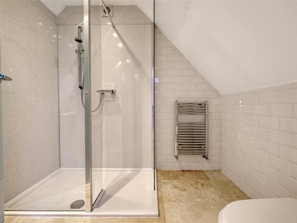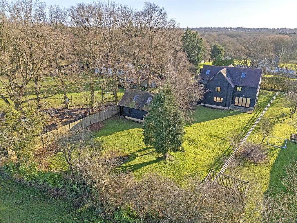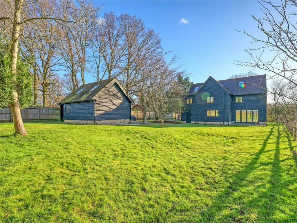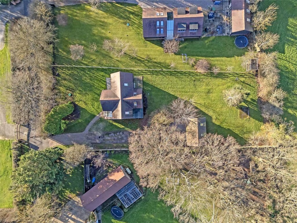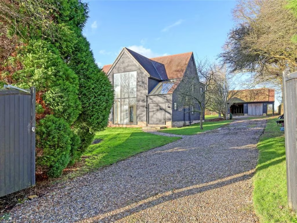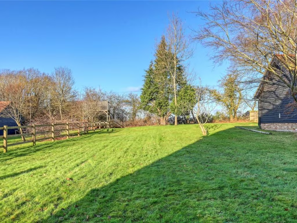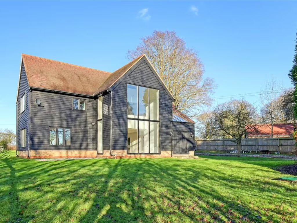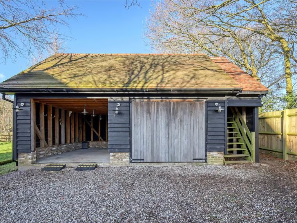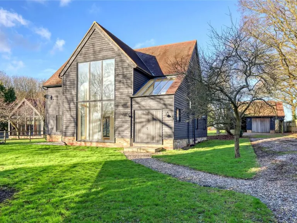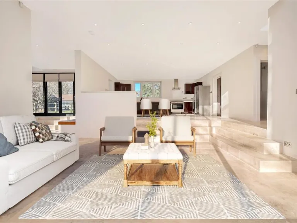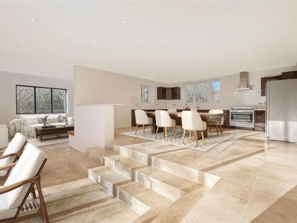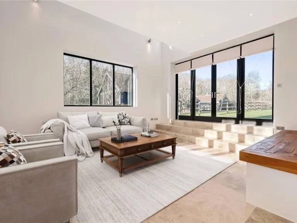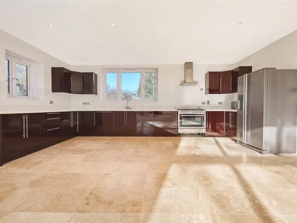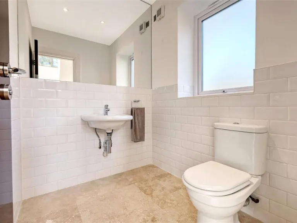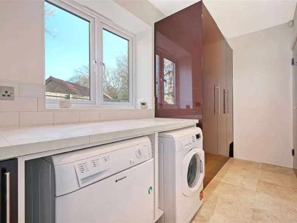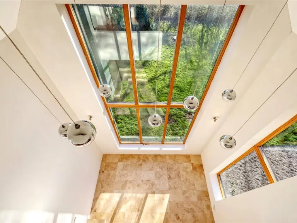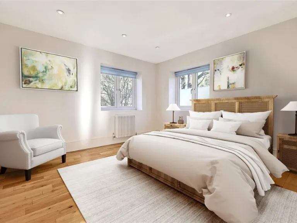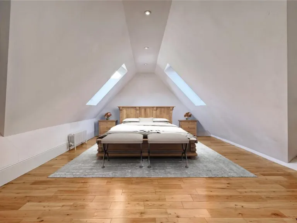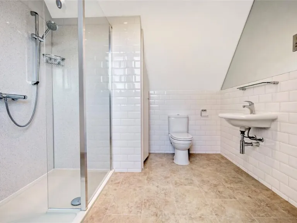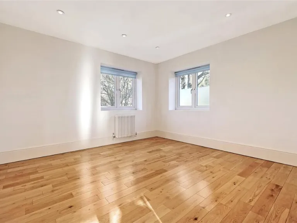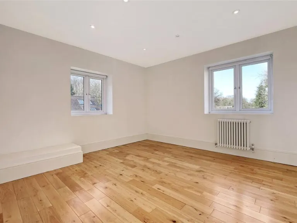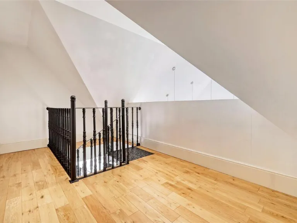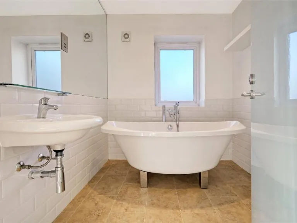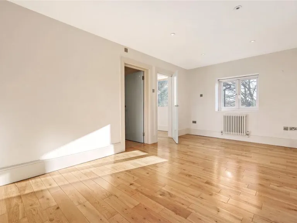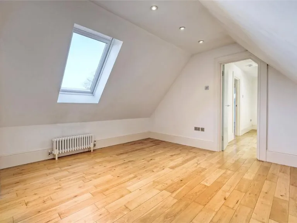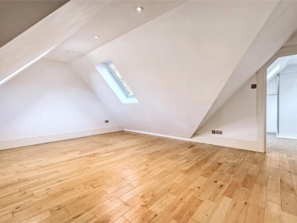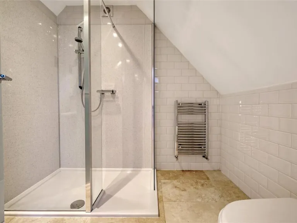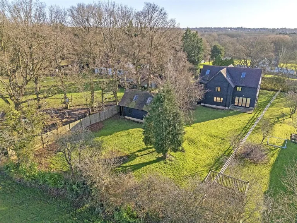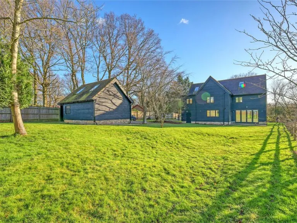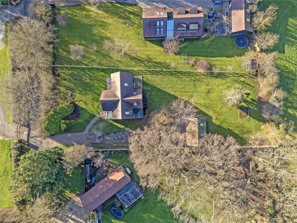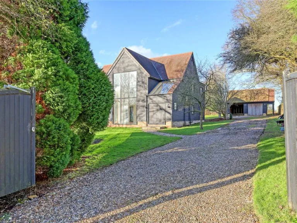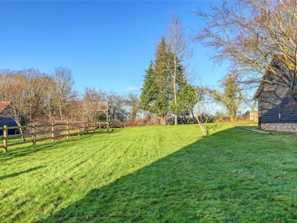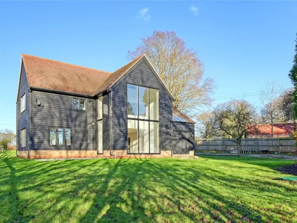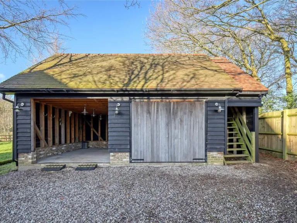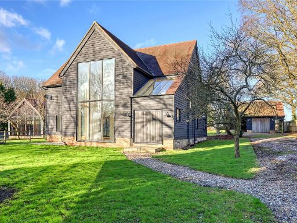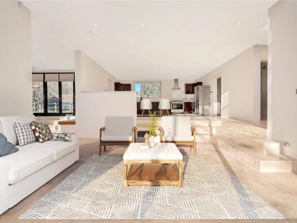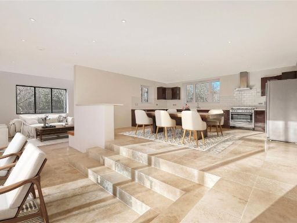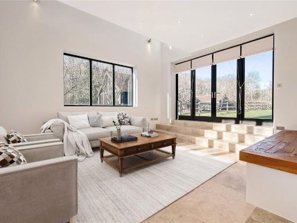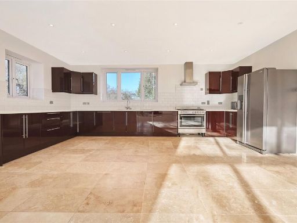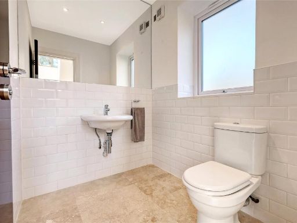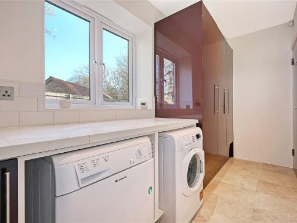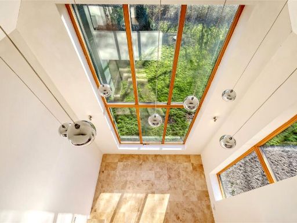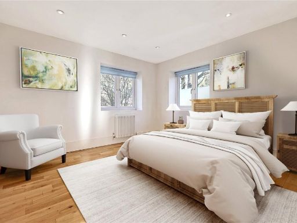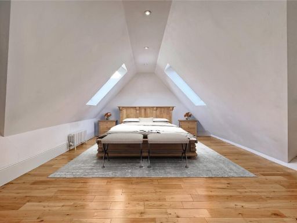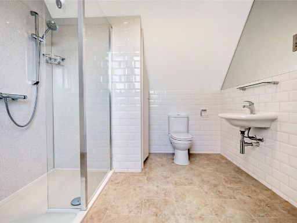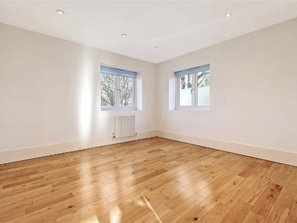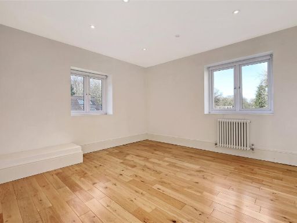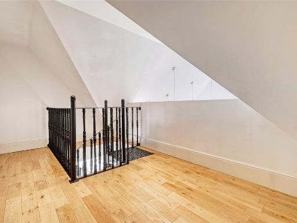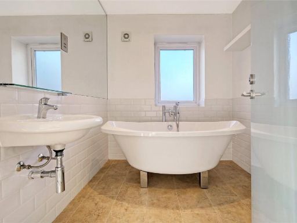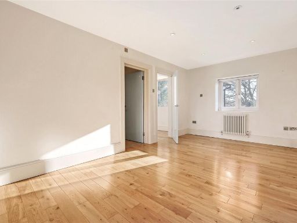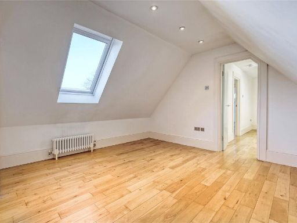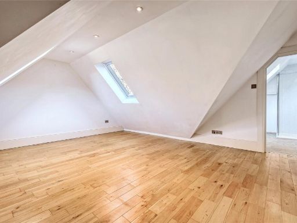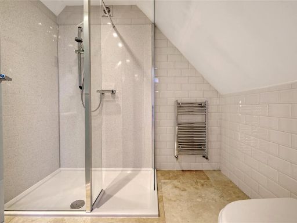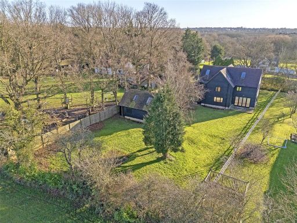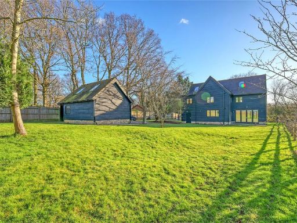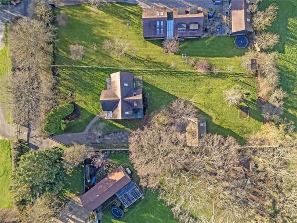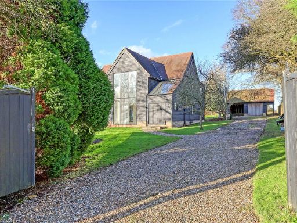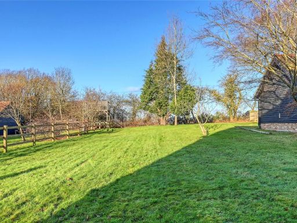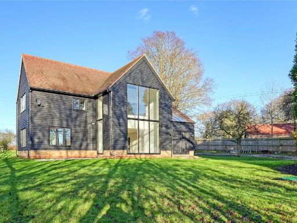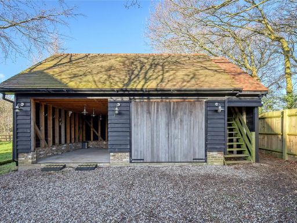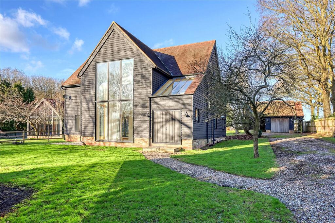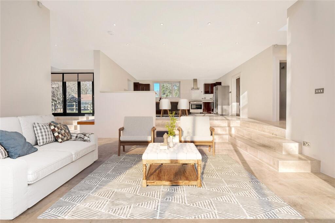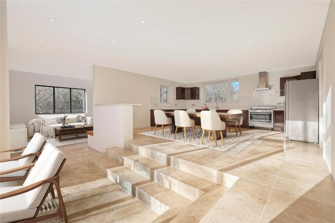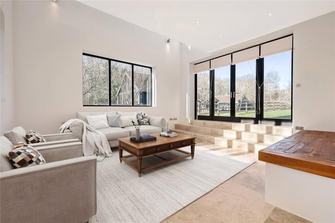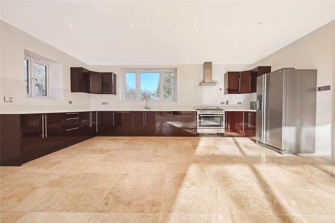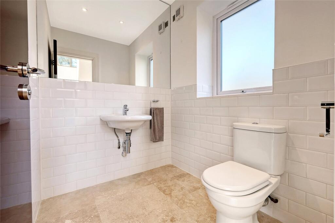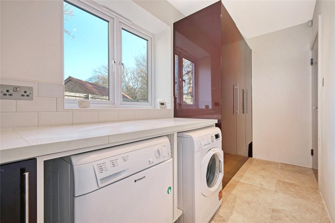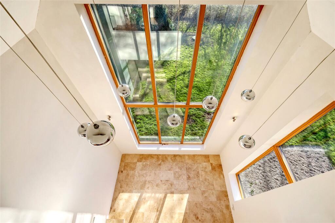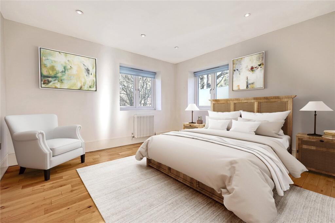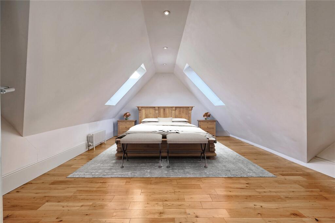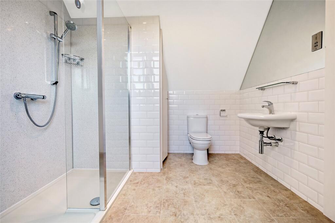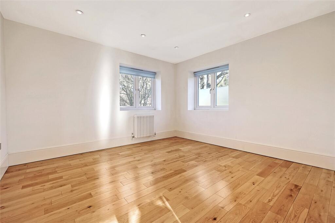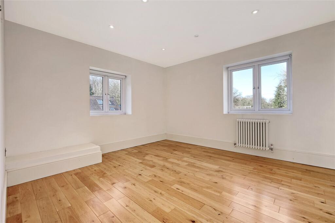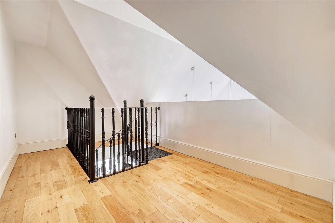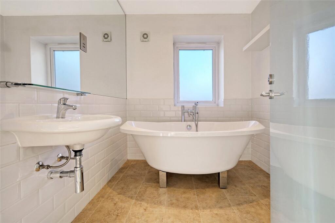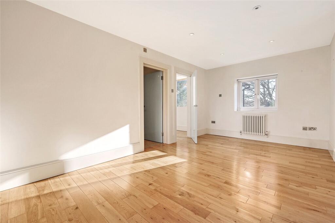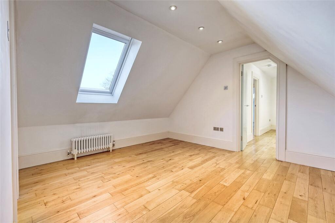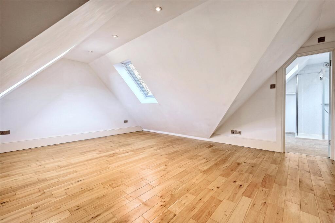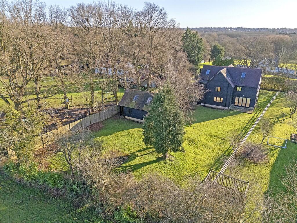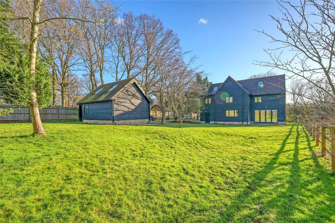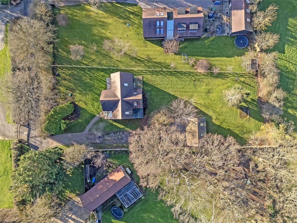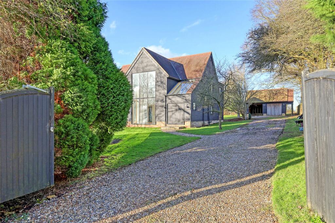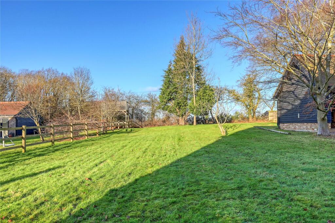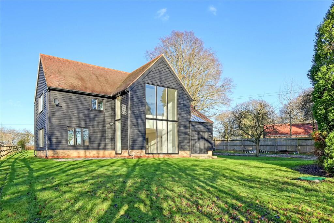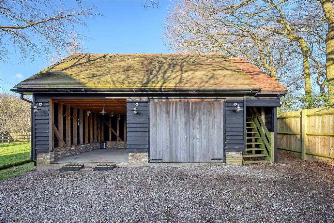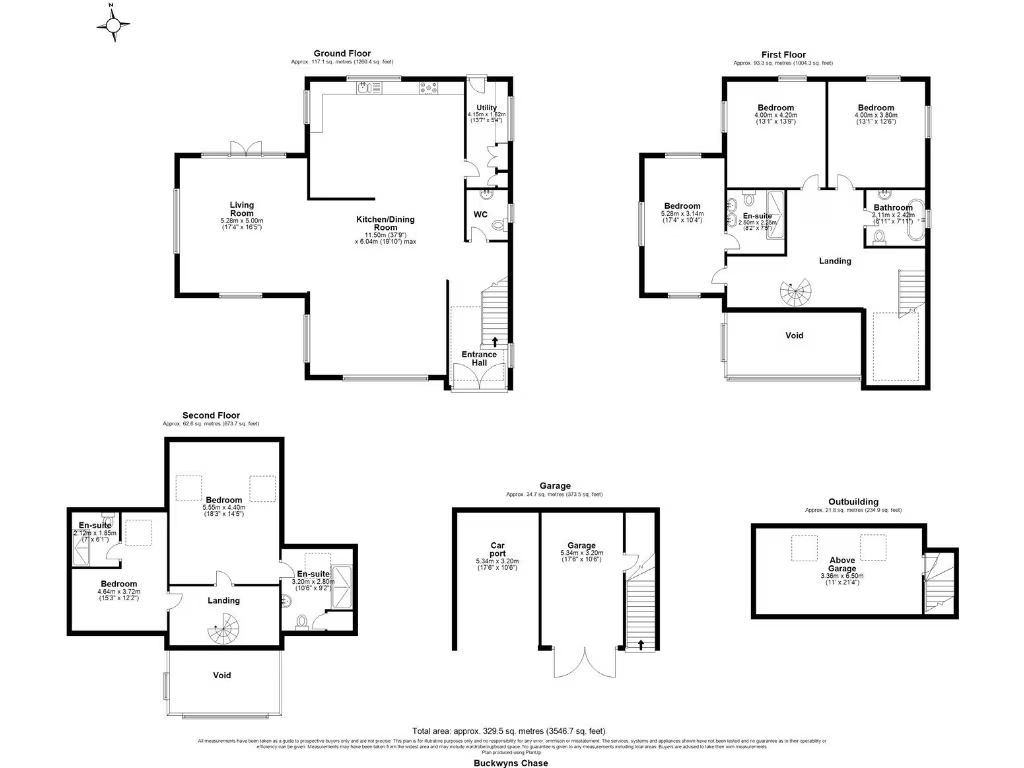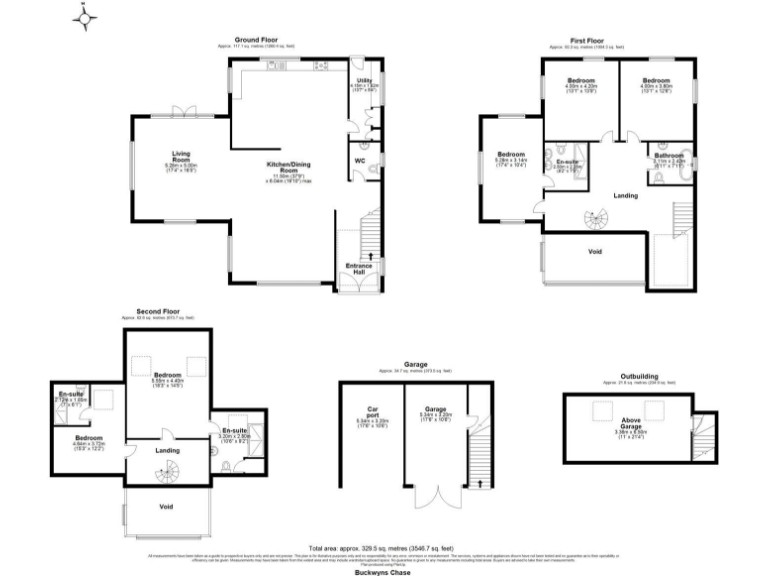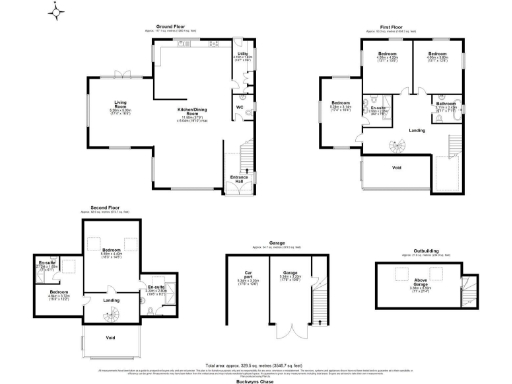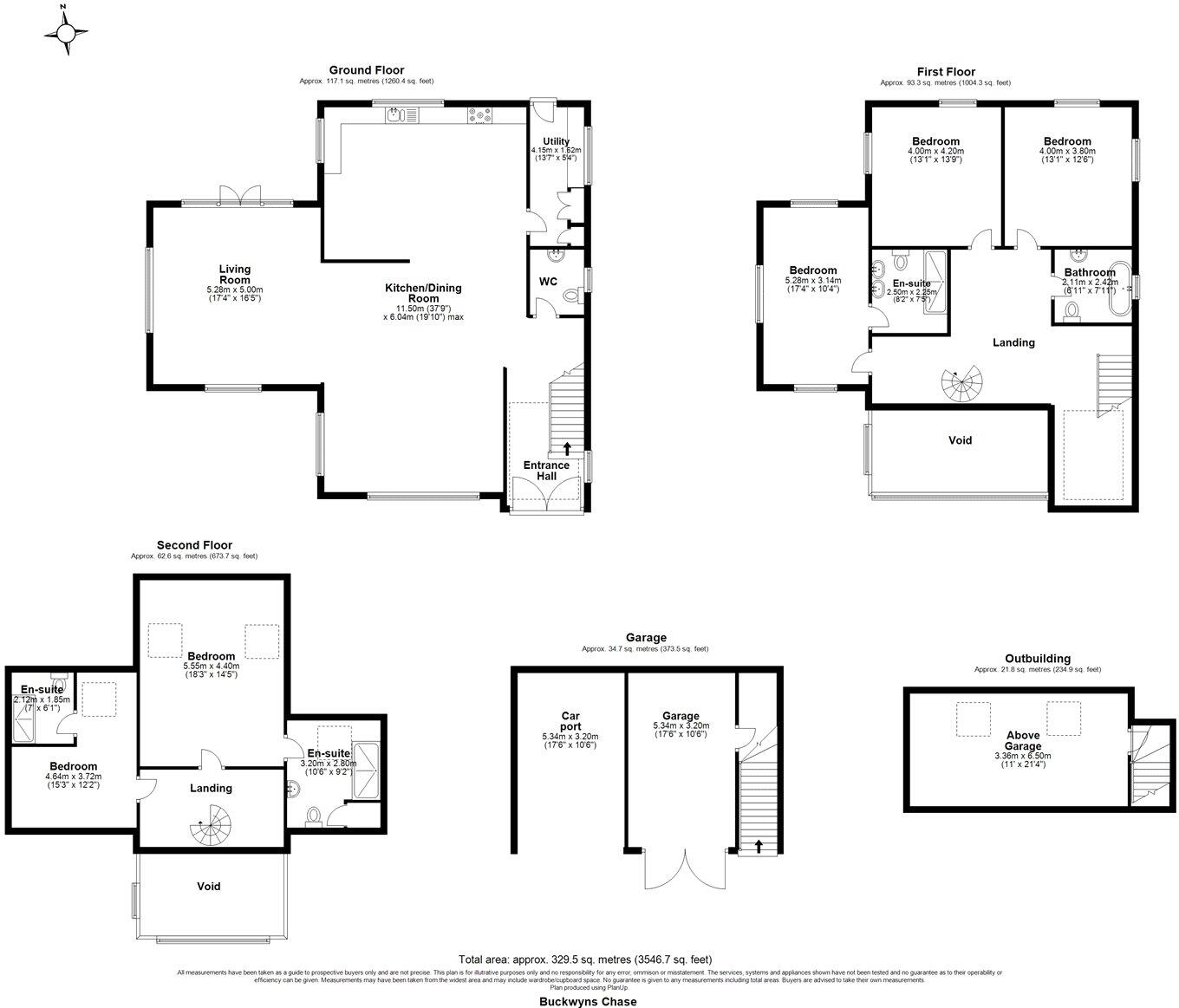Summary - North Nook, Buckwyns CM12 0TL
5 bed 5 bath Detached
Contemporary barn conversion on a very large plot with detached garage and office, no onward chain..
- Five bedrooms and five bathrooms across three floors
- Open-plan living with full-height galleried reception spaces
- Very large plot with scenic, semi-rural views
- Detached garage with office above, flexible workspace potential
- Built just over 10 years ago (barn conversion) with modern glazing
- Heating by LPG boiler — off-grid fuel costs to consider
- Fast broadband but average mobile signal in area
- Located near Billericay station and several well-rated primary schools
Set just off a quiet country lane, this striking five-bedroom barn conversion delivers modern living across three floors with no onward chain. Built just over ten years ago, the property balances contemporary open-plan spaces and full-height galleried reception areas with generous, scenic grounds that frame countryside views.
Designed for flexible family life, the house offers five bedrooms and five bathrooms, an expansive open-plan kitchen/living area and high ceilings that maximise light. A detached garage with an office above provides a practical home workspace or studio and extends the property’s usable footprint.
Practical details are transparent: heating is via an LPG-fired boiler with radiators, broadband speeds are fast, and mobile signal is average. The home sits in a semi-rural location within reach of Billericay’s mainline station and a mix of well-rated primary schools and secondary options, making it suitable for commuting families who value space and countryside tranquillity.
Occupying a very large plot, the house is an attractive package for buyers seeking a contemporary barn conversion with strong indoor-outdoor appeal. The property’s semi-rural setting brings peace and views but also means LPG fuel and some rural running costs should be considered.
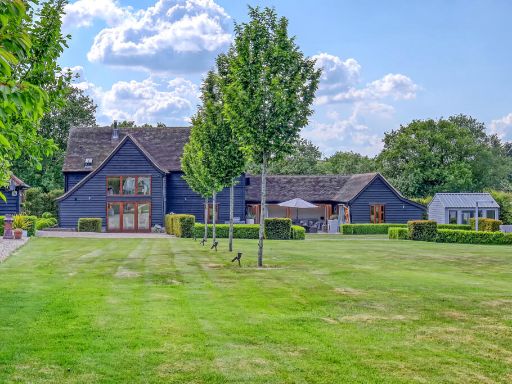 4 bedroom detached house for sale in Coxes Farm Road, Billericay, CM11 — £1,700,000 • 4 bed • 3 bath • 2694 ft²
4 bedroom detached house for sale in Coxes Farm Road, Billericay, CM11 — £1,700,000 • 4 bed • 3 bath • 2694 ft²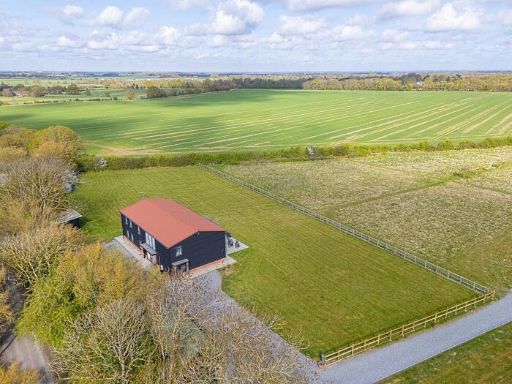 5 bedroom barn conversion for sale in Abbess Road, Abbess Roding, CM5 — £1,395,000 • 5 bed • 4 bath • 3418 ft²
5 bedroom barn conversion for sale in Abbess Road, Abbess Roding, CM5 — £1,395,000 • 5 bed • 4 bath • 3418 ft²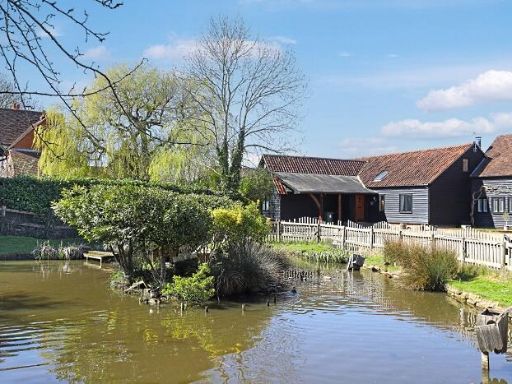 4 bedroom barn conversion for sale in Chelmsford Road, High Ongar, CM5 — £825,000 • 4 bed • 3 bath • 2131 ft²
4 bedroom barn conversion for sale in Chelmsford Road, High Ongar, CM5 — £825,000 • 4 bed • 3 bath • 2131 ft²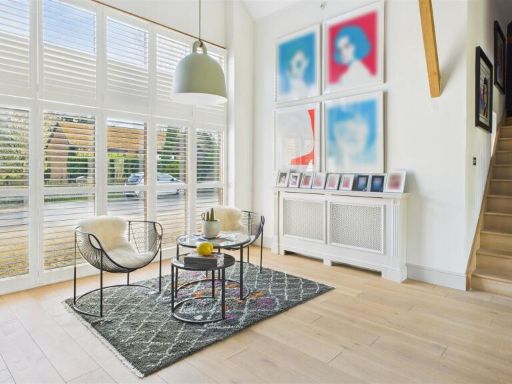 3 bedroom barn conversion for sale in Chevers Hall, Chelmsford Road, Ongar, CM5 — £900,000 • 3 bed • 3 bath • 2000 ft²
3 bedroom barn conversion for sale in Chevers Hall, Chelmsford Road, Ongar, CM5 — £900,000 • 3 bed • 3 bath • 2000 ft²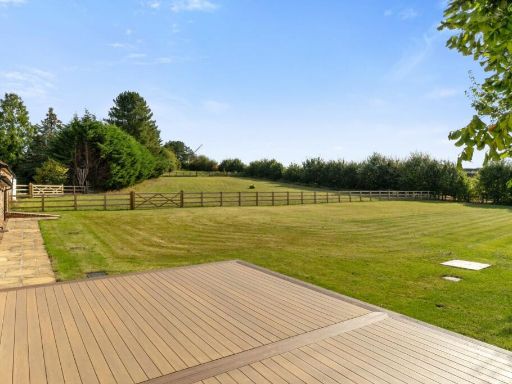 3 bedroom bungalow for sale in Bolford Street, Thaxted, Dunmow, Essex, CM6 — £900,000 • 3 bed • 3 bath • 2285 ft²
3 bedroom bungalow for sale in Bolford Street, Thaxted, Dunmow, Essex, CM6 — £900,000 • 3 bed • 3 bath • 2285 ft²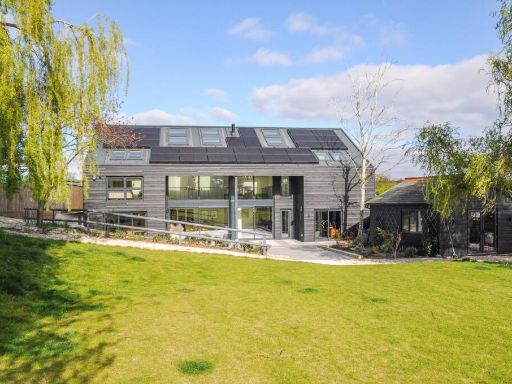 4 bedroom barn conversion for sale in Childerditch Street, Little Warley, Brentwood, CM13 — £2,000,000 • 4 bed • 4 bath • 2635 ft²
4 bedroom barn conversion for sale in Childerditch Street, Little Warley, Brentwood, CM13 — £2,000,000 • 4 bed • 4 bath • 2635 ft²