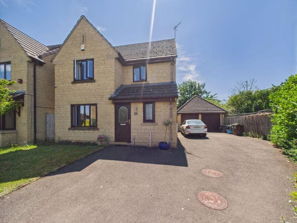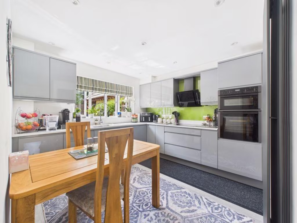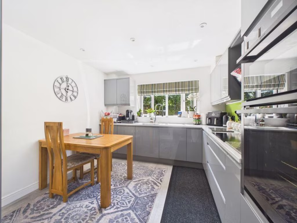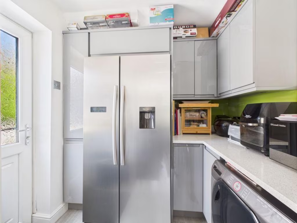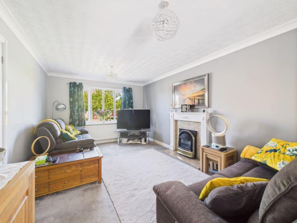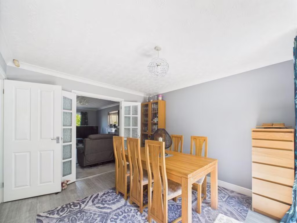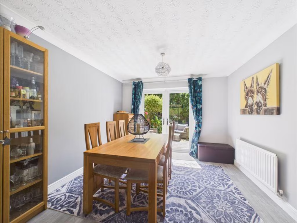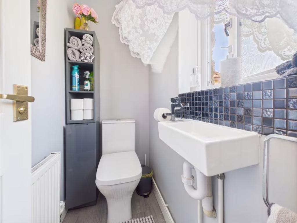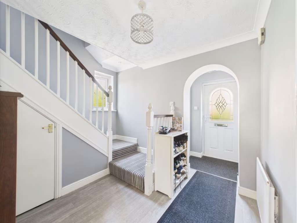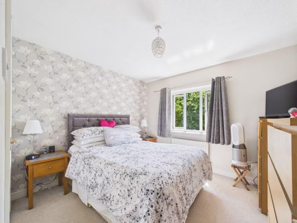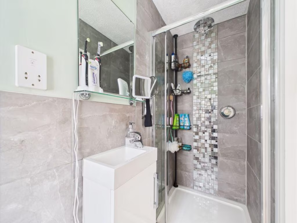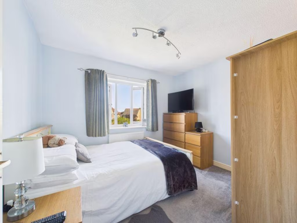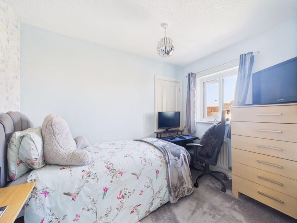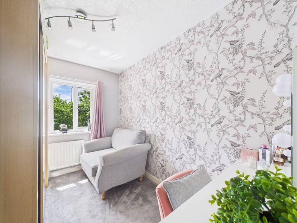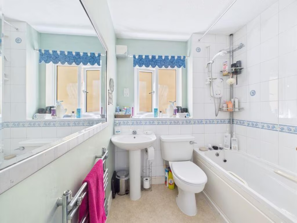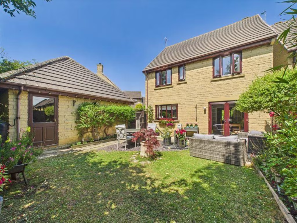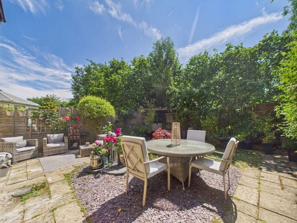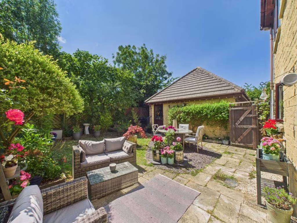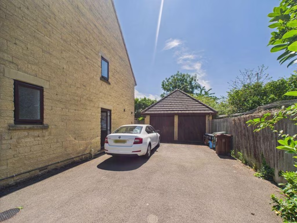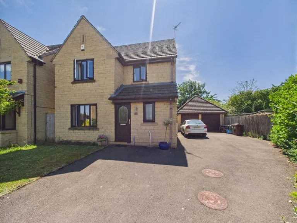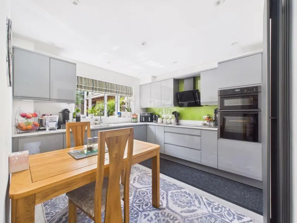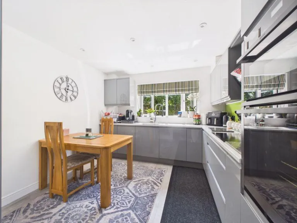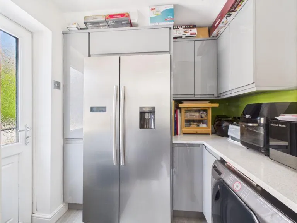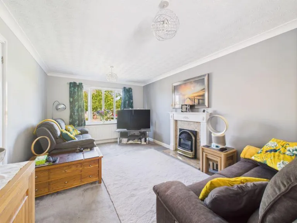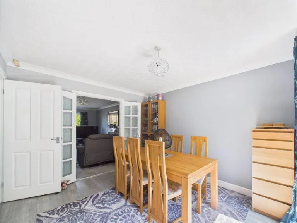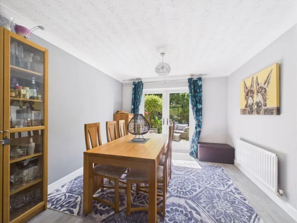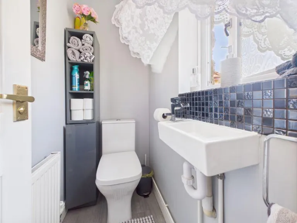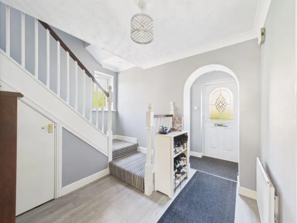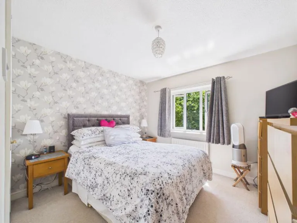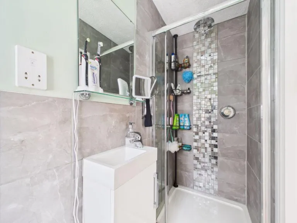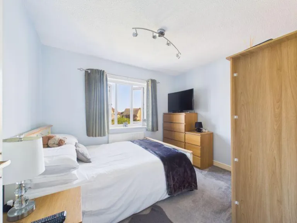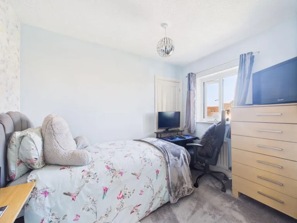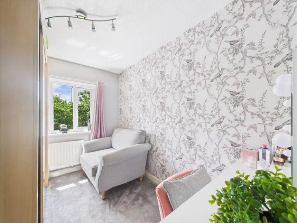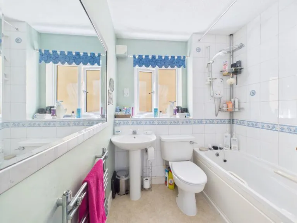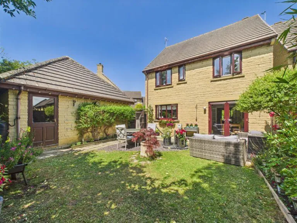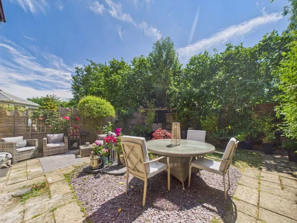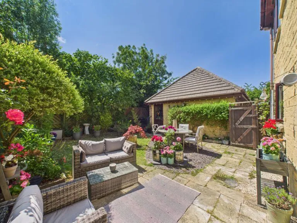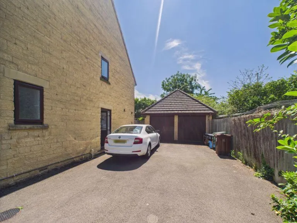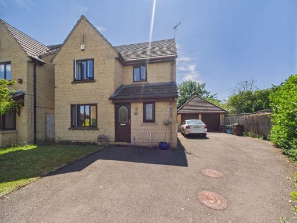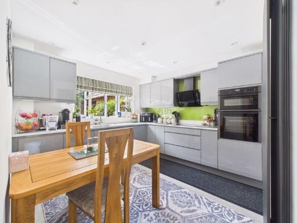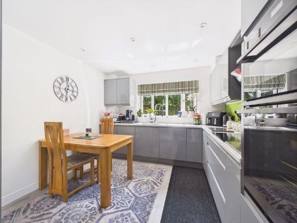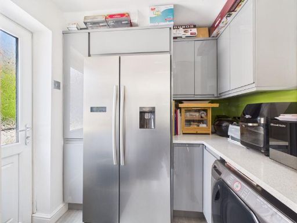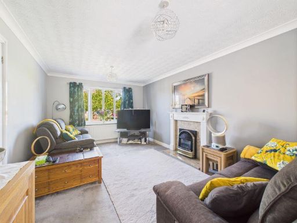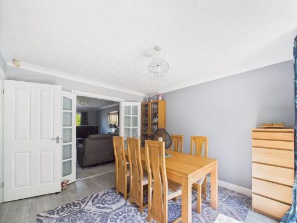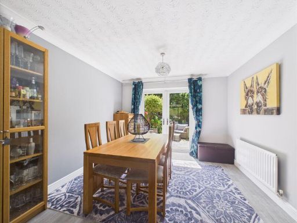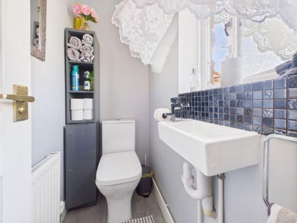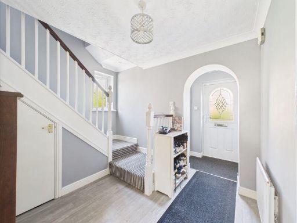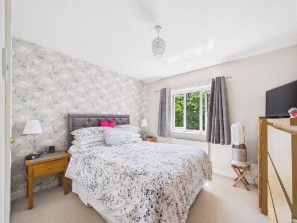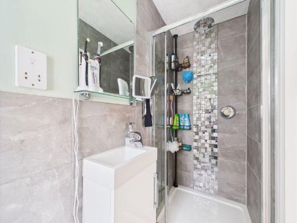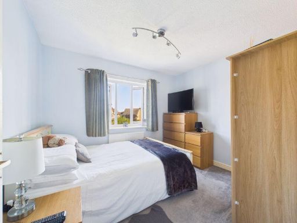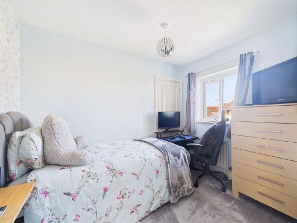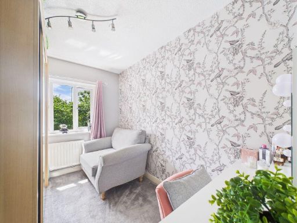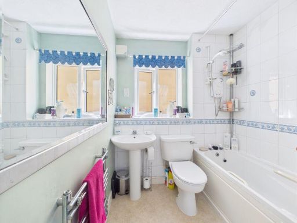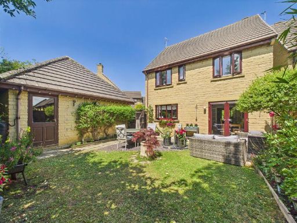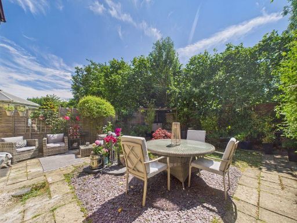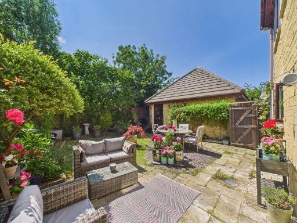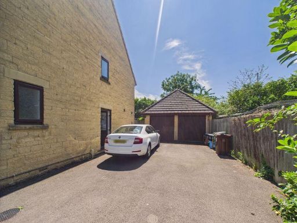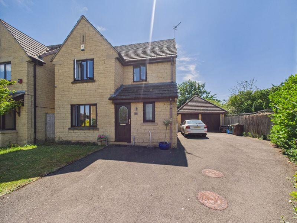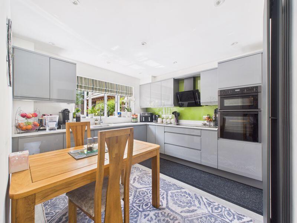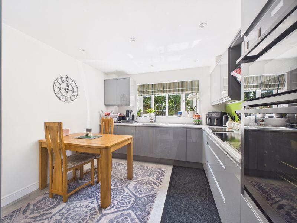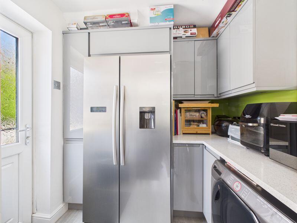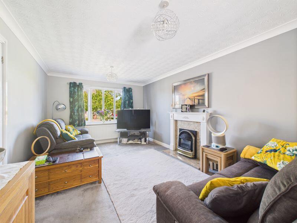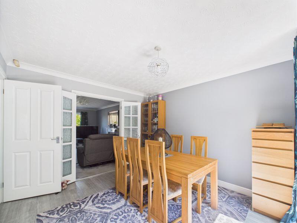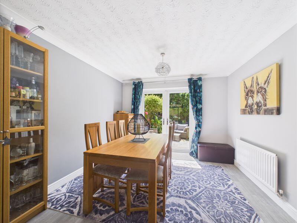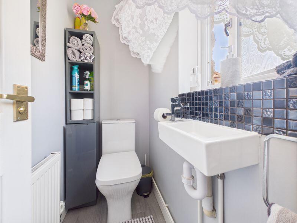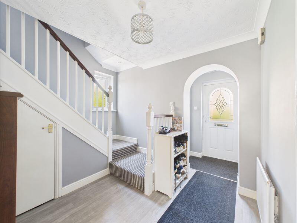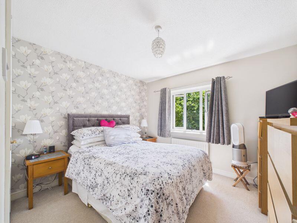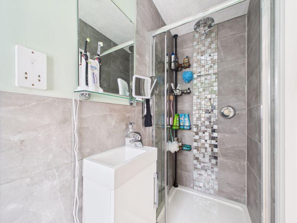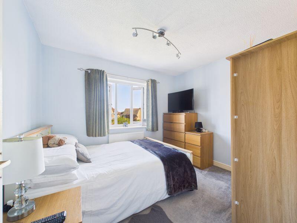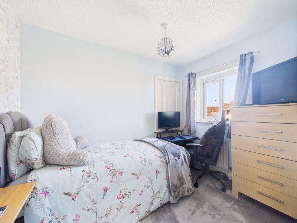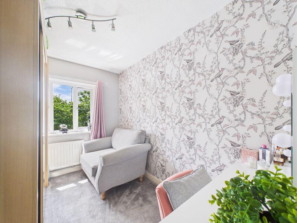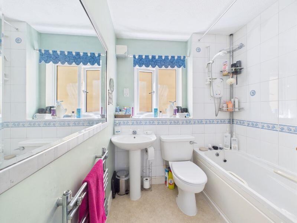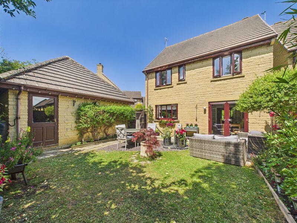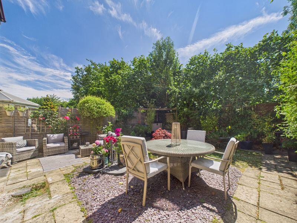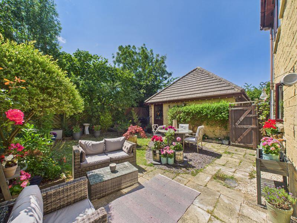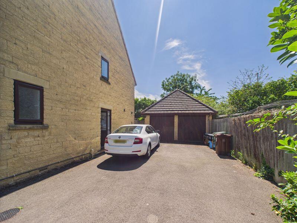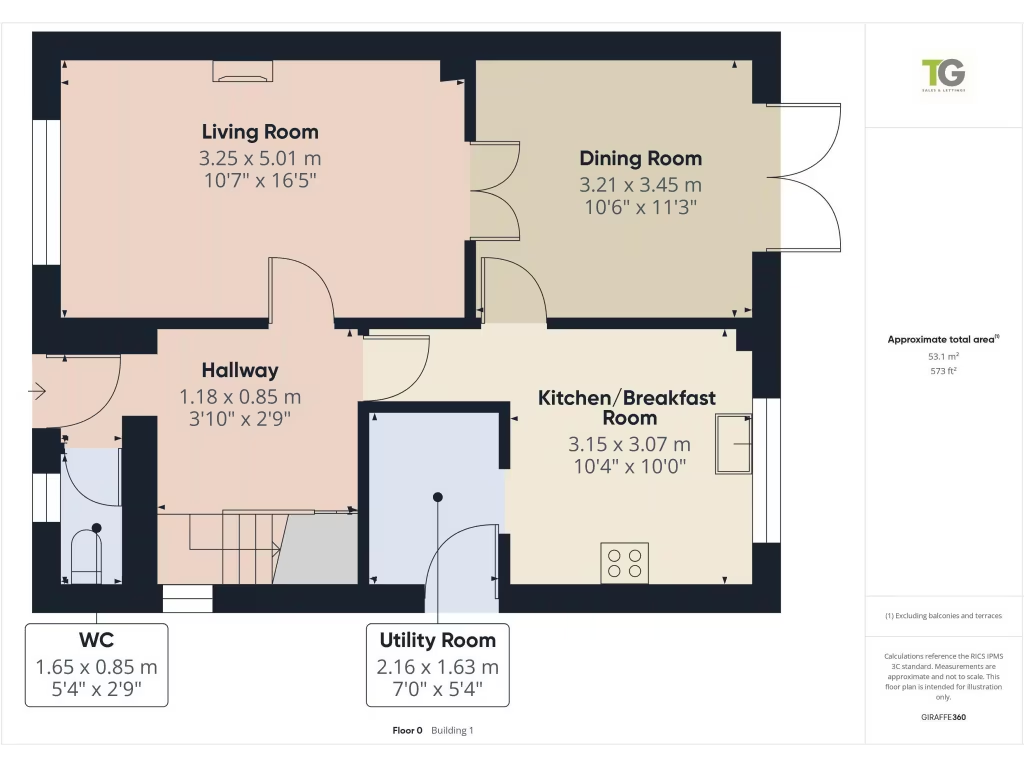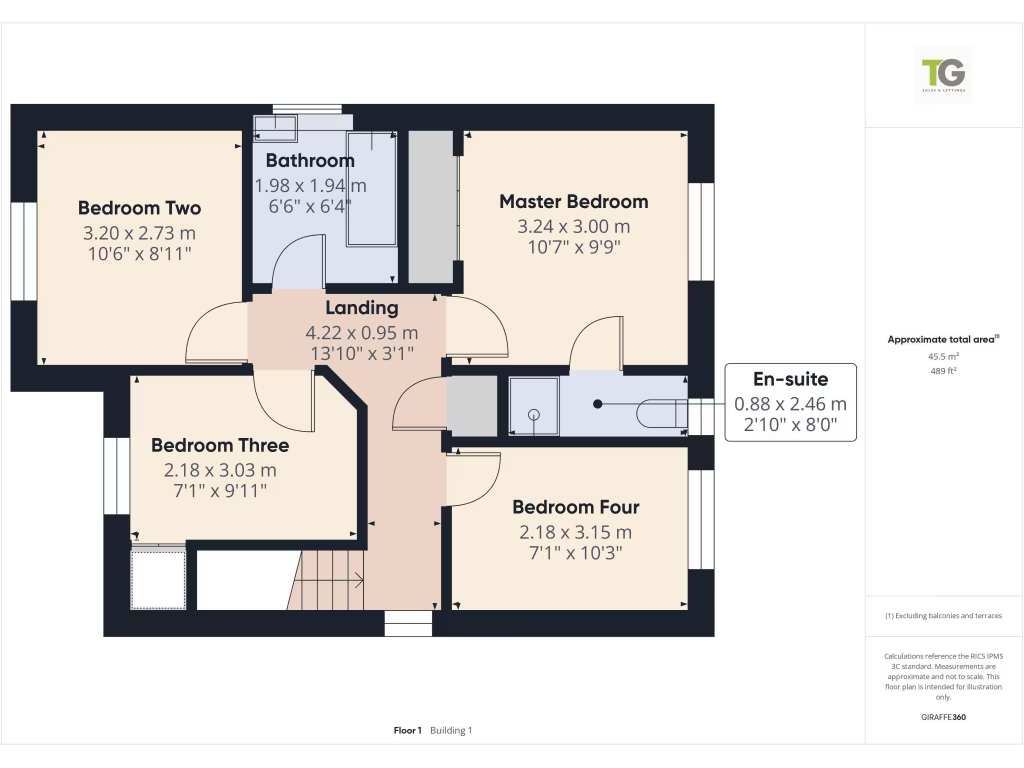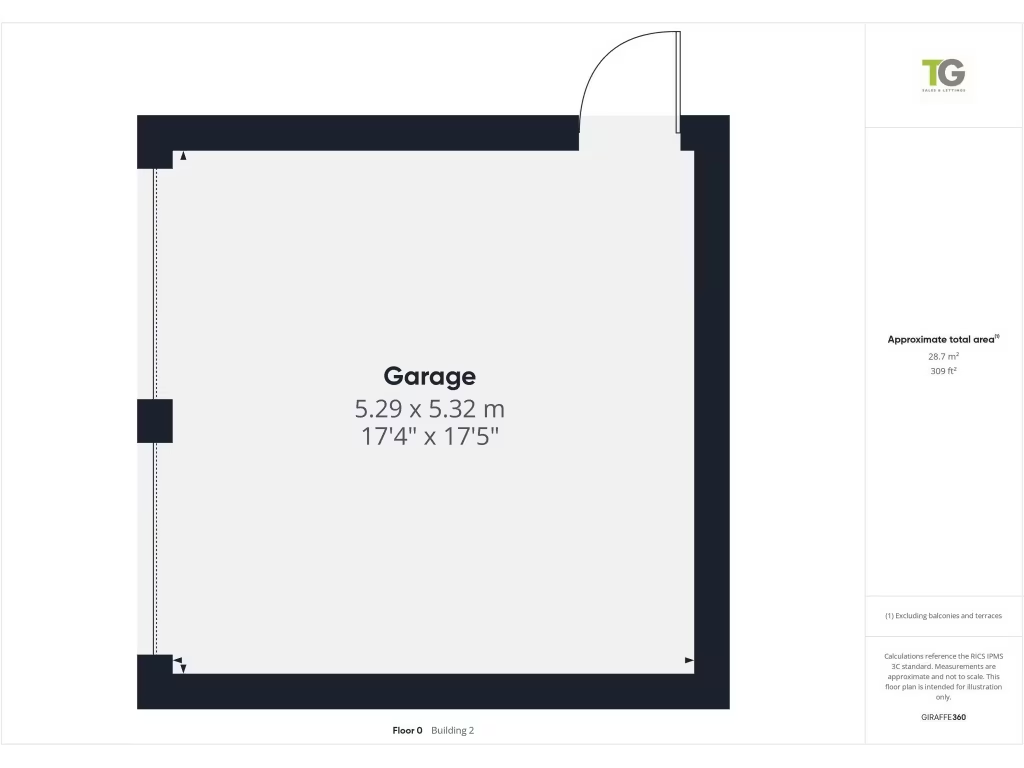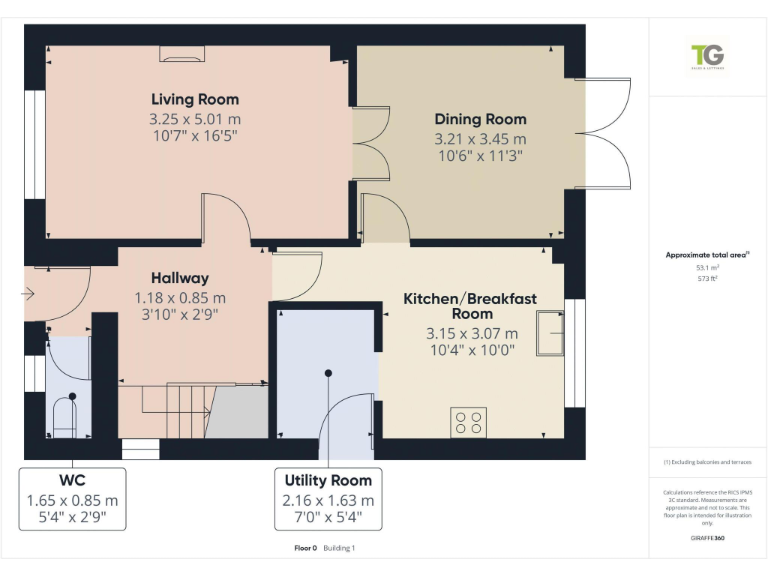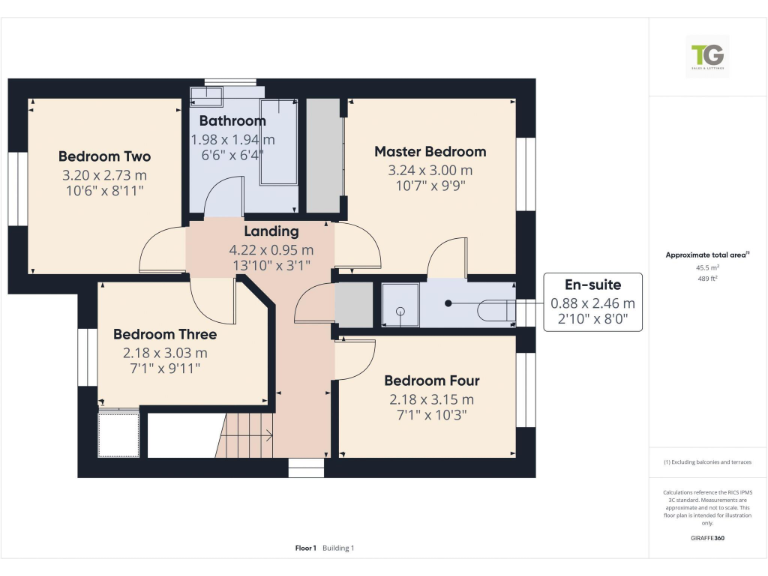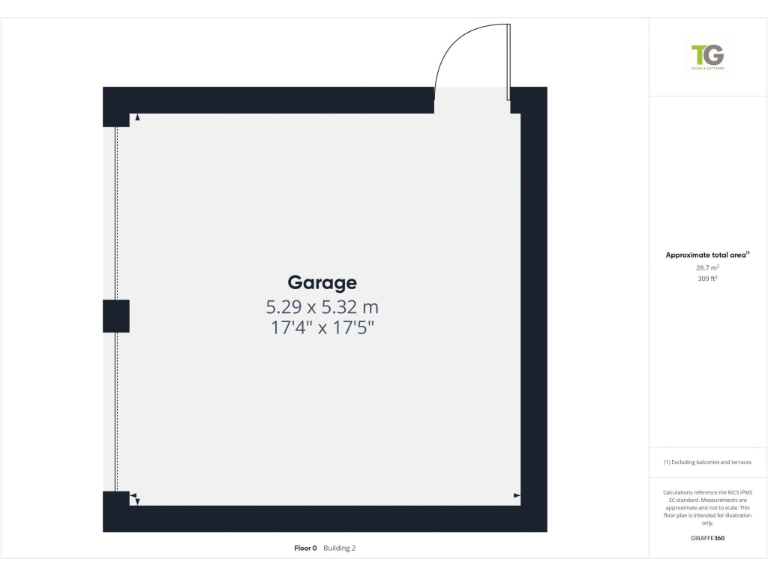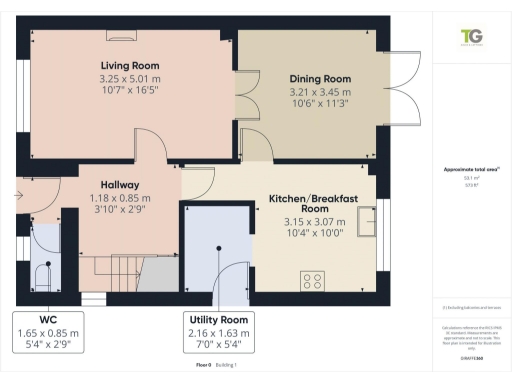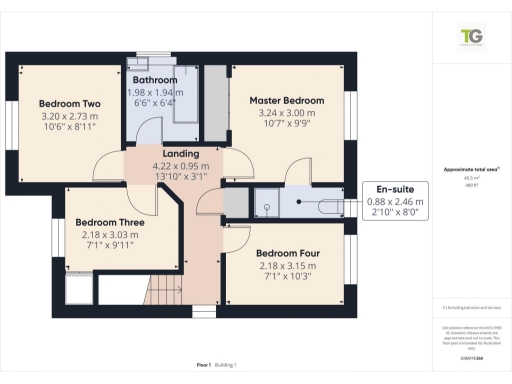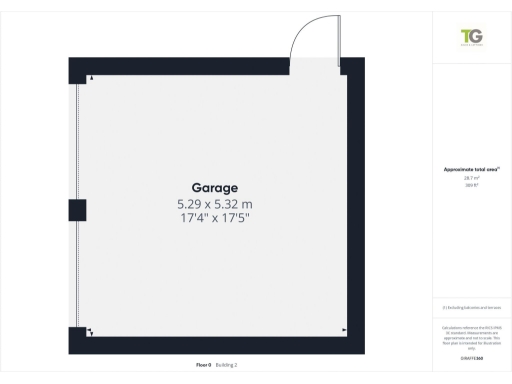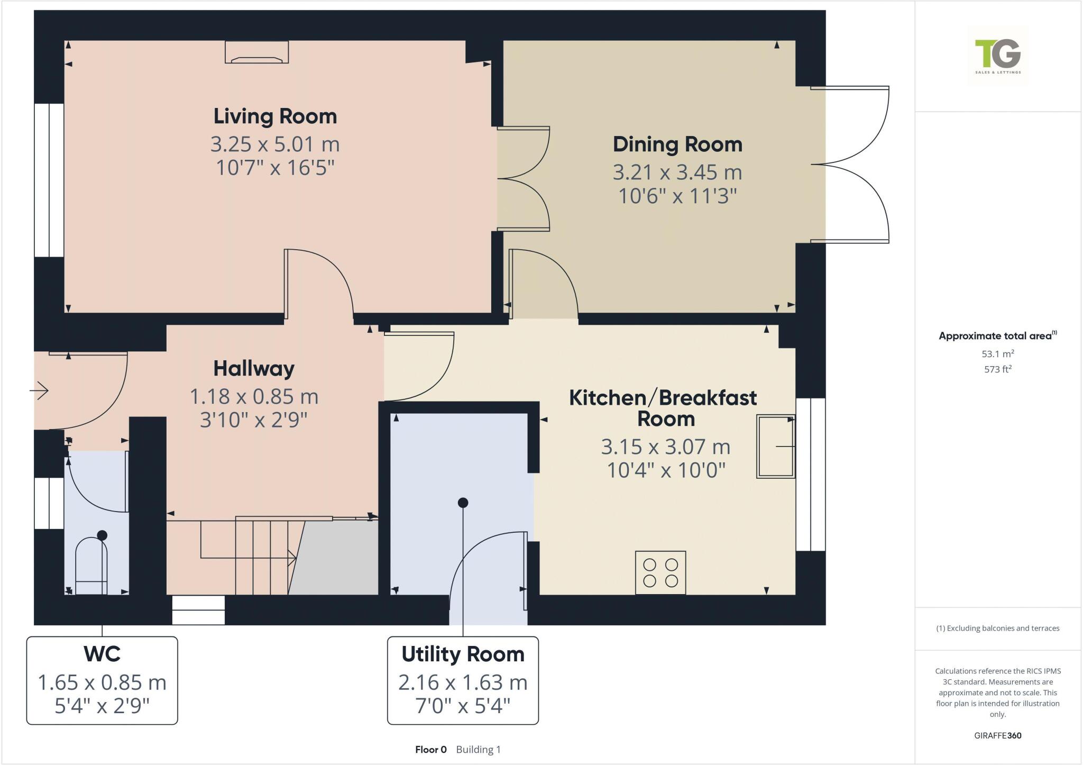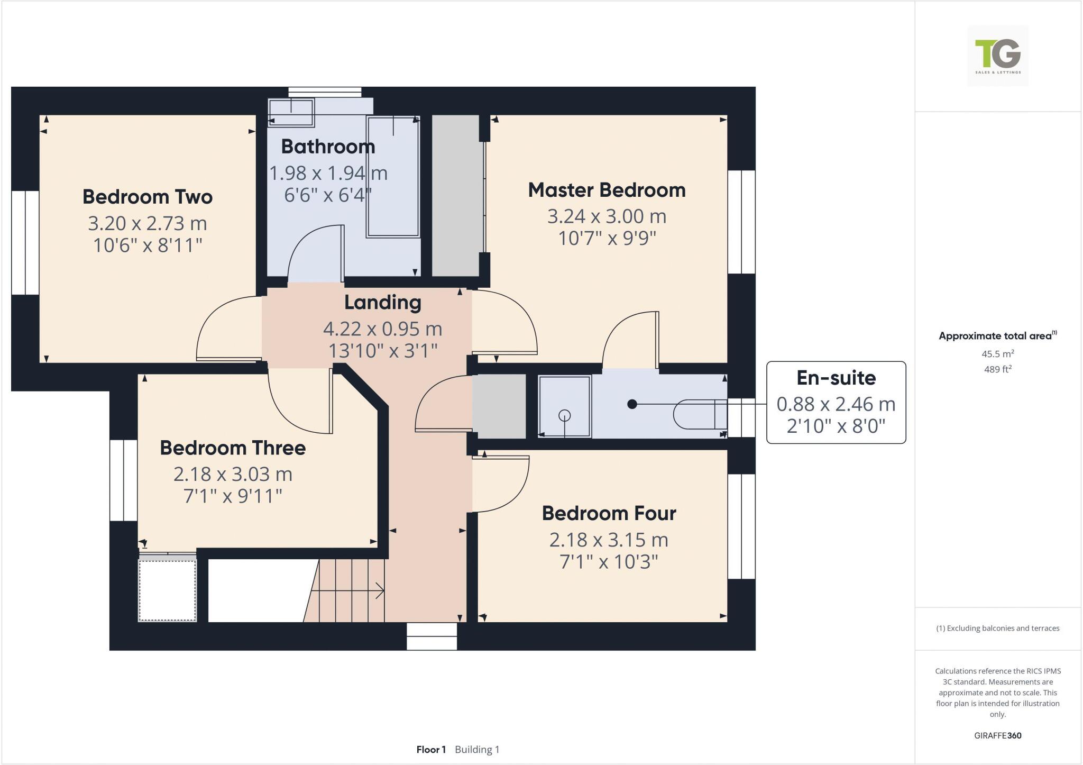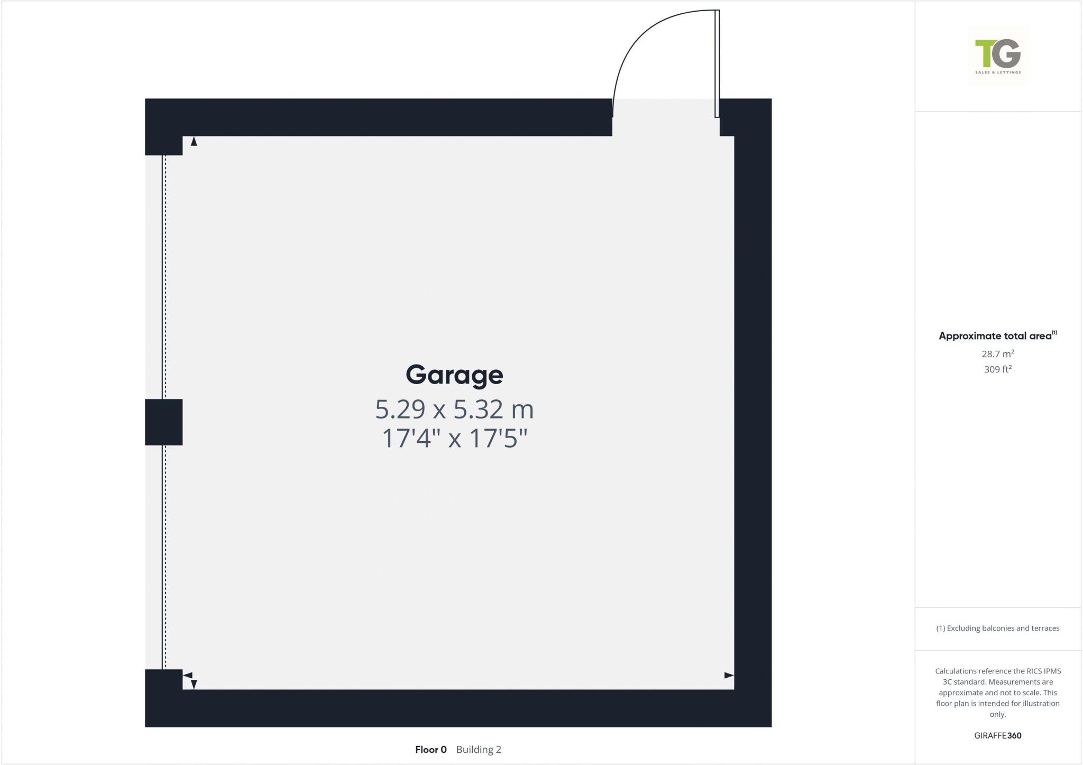Summary - 18 TAMARISK CLOSE UP HATHERLEY CHELTENHAM GL51 3WL
4 bed 3 bath Detached
Move‑in ready with south garden, ample parking and excellent local schools.
Quiet cul‑de‑sac location in desirable Up Hatherley
Refitted kitchen with quartz worktops and integrated appliances
South‑facing, private landscaped rear garden
Double detached garage plus driveway parking for multiple cars
Four double bedrooms; master with en suite and fitted wardrobes
New double glazing and recently replaced gas boiler
Modest overall size — approximately 1,062 sq ft
Council tax band above average
Set on a quiet cul‑de‑sac in desirable Up Hatherley, this four‑bedroom detached house offers a practical, modern family layout and a private south‑facing garden. Recent renovations include a refitted kitchen, new double glazing and an updated gas boiler, making the property largely move‑in ready.
Ground floor living is arranged around a bright sitting room with glazed doors to the dining area, a separate utility room and a stylish kitchen/breakfast space with integrated appliances. French doors open to the landscaped rear garden, ideal for children’s play and outdoor entertaining. Driveway parking for multiple cars and a double detached garage add substantial storage and vehicle space.
Upstairs are four double bedrooms, including a generous principal bedroom with fitted wardrobes and a modern en suite, plus a family bathroom. The house sits within a very low‑crime, affluent suburb with excellent broadband and mobile signal, and is within walking distance of several well‑rated primary and secondary schools — strong practical appeal for families.
Notable facts to consider: the overall floor area is modest at about 1,062 sq ft, and council tax is above average. The property was built in the early 1990s, so while recently updated it lacks period features that some buyers seek. Tenure is freehold and there is no flooding risk.
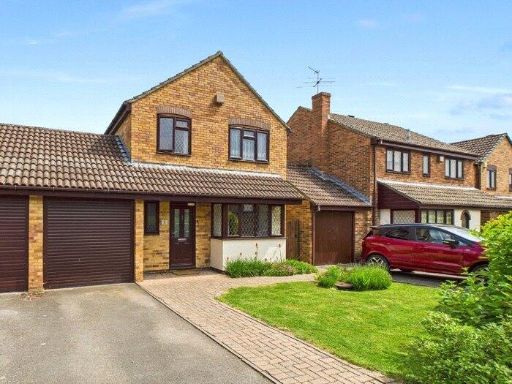 4 bedroom detached house for sale in Sedgewick Gardens, Up Hatherley, Cheltenham, Gloucestershire, GL51 — £500,000 • 4 bed • 2 bath • 1284 ft²
4 bedroom detached house for sale in Sedgewick Gardens, Up Hatherley, Cheltenham, Gloucestershire, GL51 — £500,000 • 4 bed • 2 bath • 1284 ft²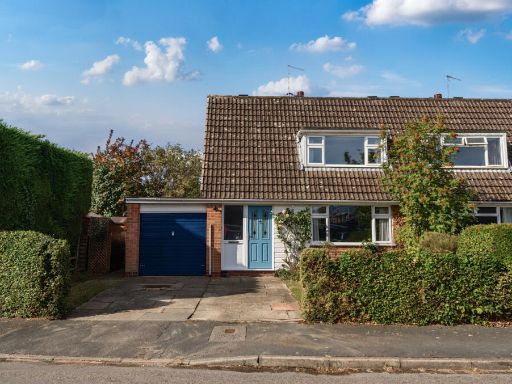 4 bedroom semi-detached house for sale in Barton Way, Up Hatherley, Cheltenham, GL51 — £450,000 • 4 bed • 1 bath • 1106 ft²
4 bedroom semi-detached house for sale in Barton Way, Up Hatherley, Cheltenham, GL51 — £450,000 • 4 bed • 1 bath • 1106 ft²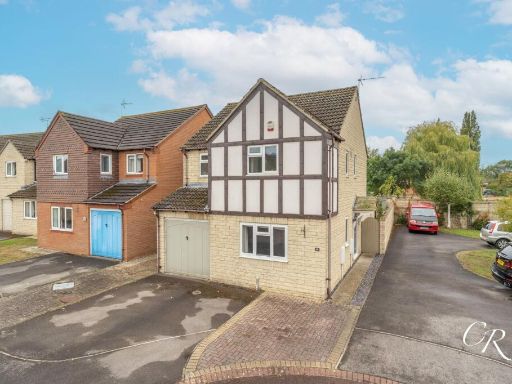 4 bedroom detached house for sale in Tayberry Grove, Up Hatherley, GL51 — £550,000 • 4 bed • 3 bath • 1127 ft²
4 bedroom detached house for sale in Tayberry Grove, Up Hatherley, GL51 — £550,000 • 4 bed • 3 bath • 1127 ft²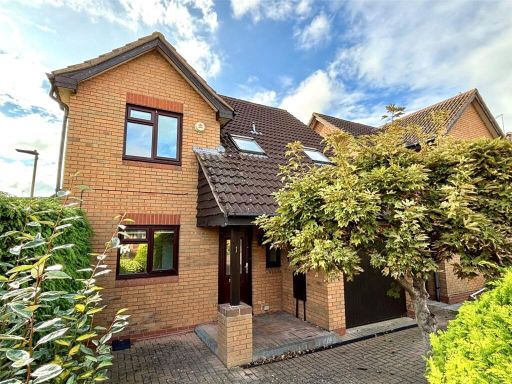 4 bedroom detached house for sale in Aldershaw Close, Up Hatherley, Cheltenham, GL51 — £460,000 • 4 bed • 2 bath • 875 ft²
4 bedroom detached house for sale in Aldershaw Close, Up Hatherley, Cheltenham, GL51 — £460,000 • 4 bed • 2 bath • 875 ft²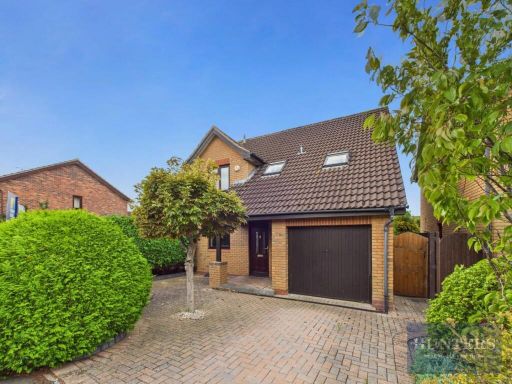 4 bedroom detached house for sale in Aldershaw Close, Up Hatherley, GL51 — £475,000 • 4 bed • 2 bath • 1142 ft²
4 bedroom detached house for sale in Aldershaw Close, Up Hatherley, GL51 — £475,000 • 4 bed • 2 bath • 1142 ft²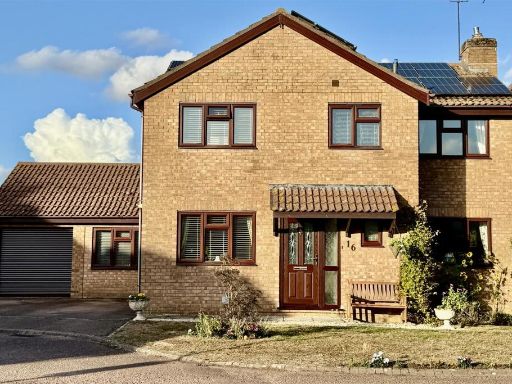 4 bedroom house for sale in Chasely Crescent, Cheltenham, GL51 — £675,000 • 4 bed • 2 bath • 1760 ft²
4 bedroom house for sale in Chasely Crescent, Cheltenham, GL51 — £675,000 • 4 bed • 2 bath • 1760 ft²