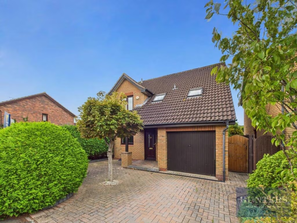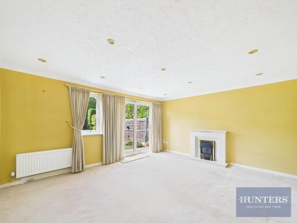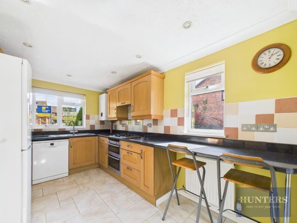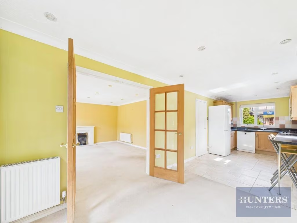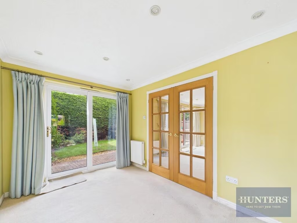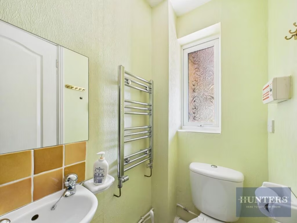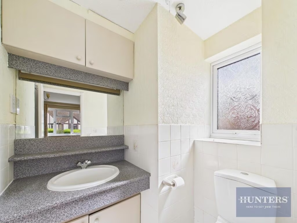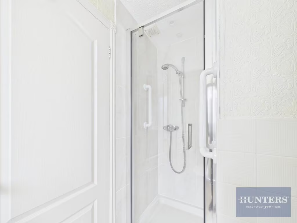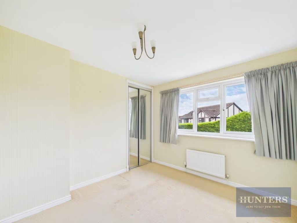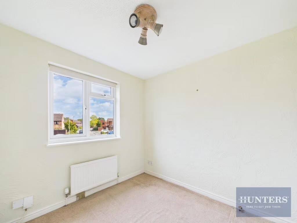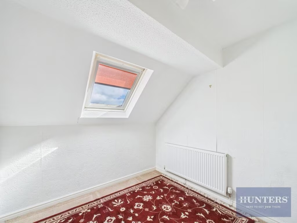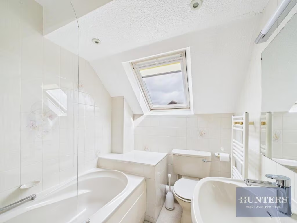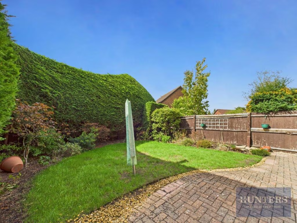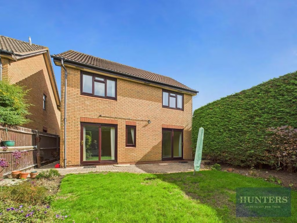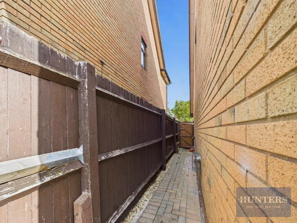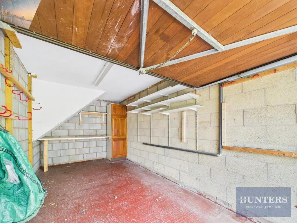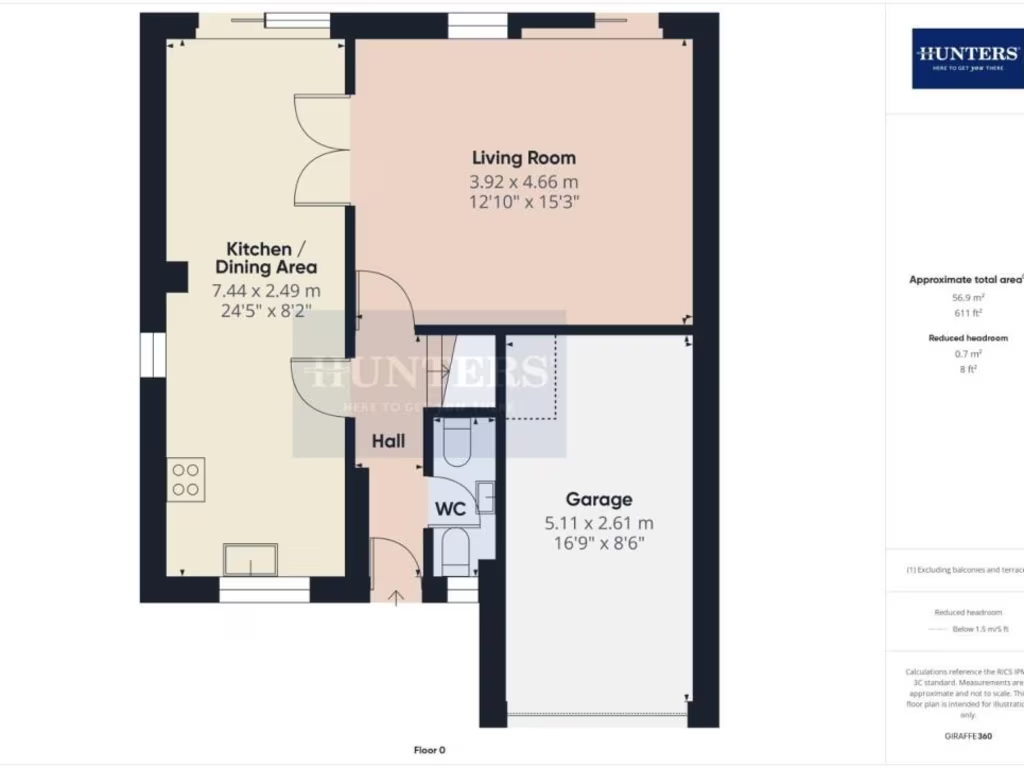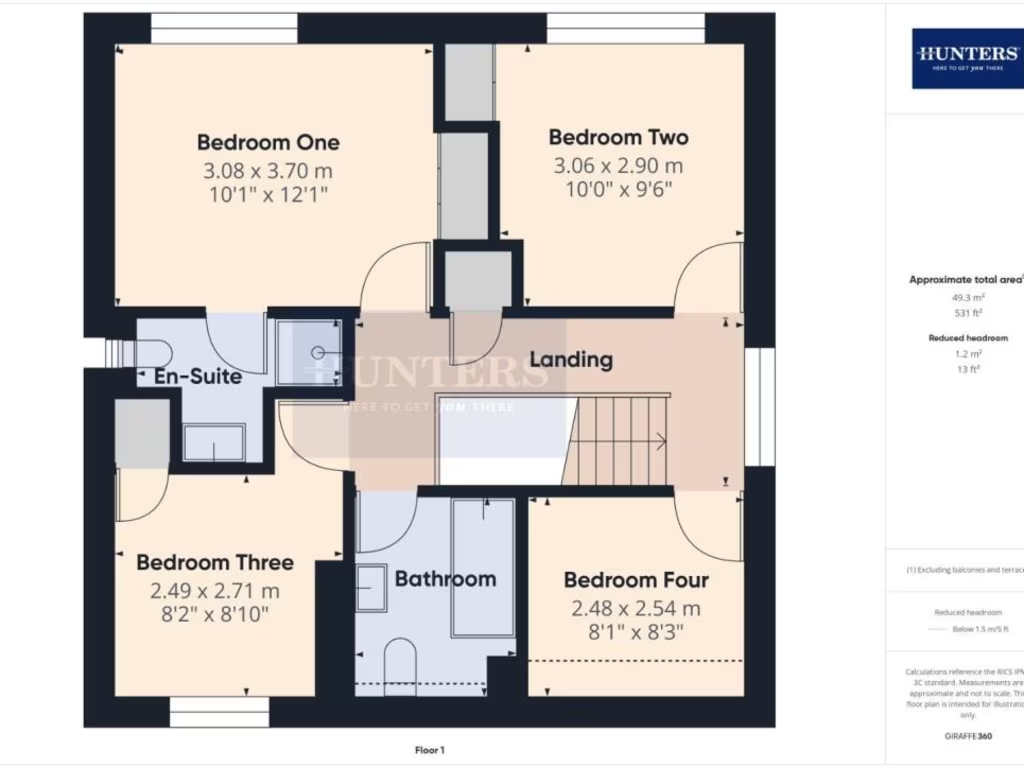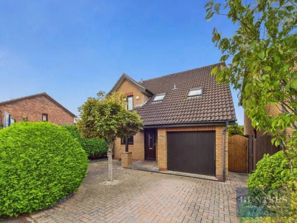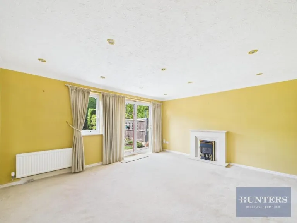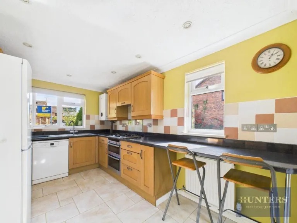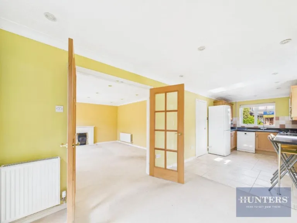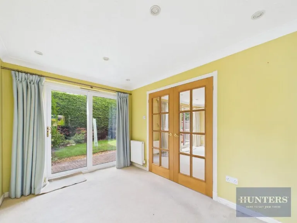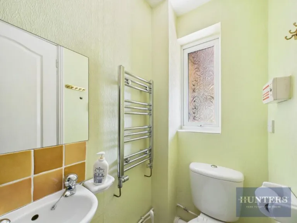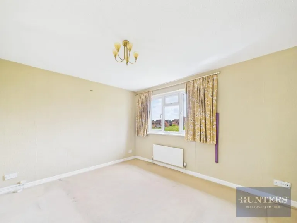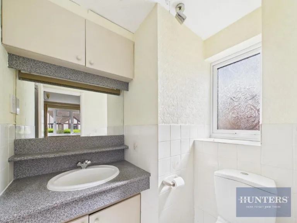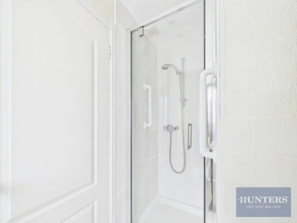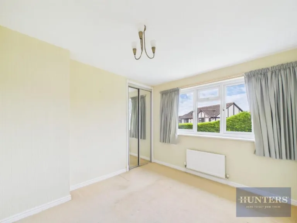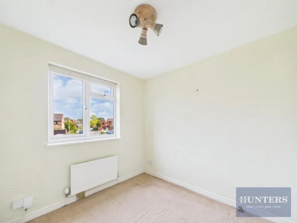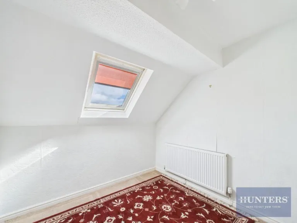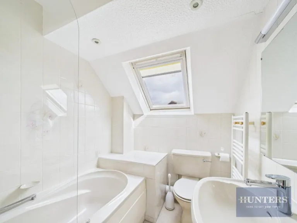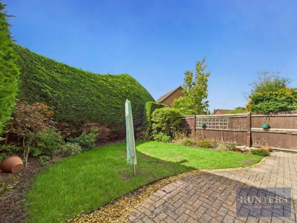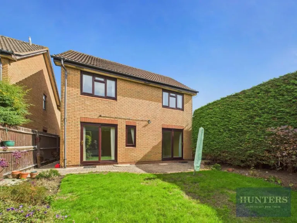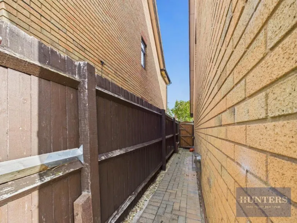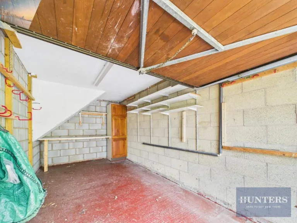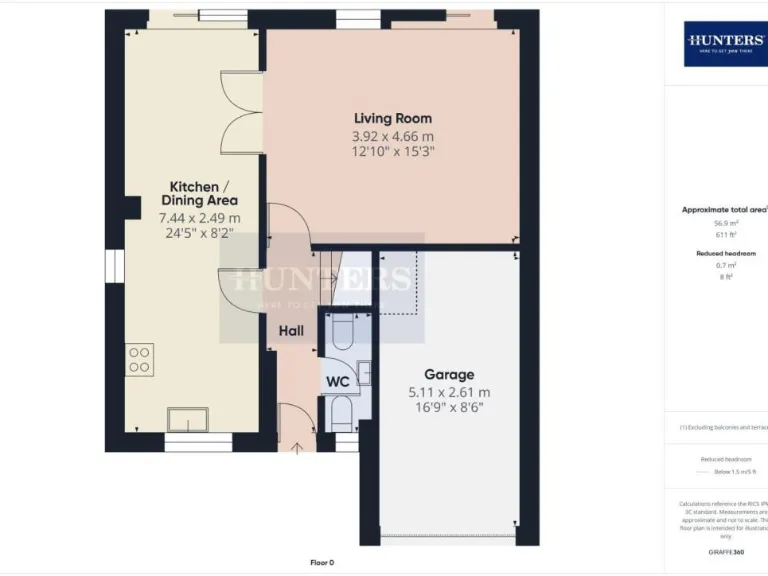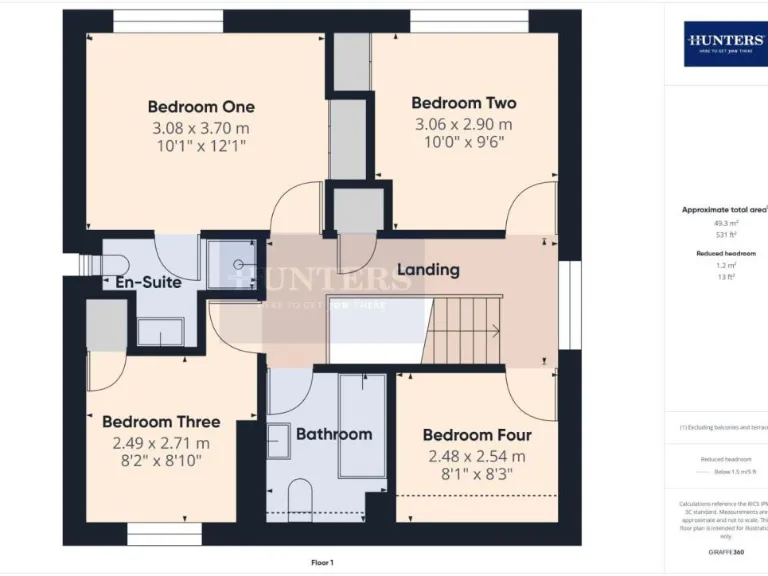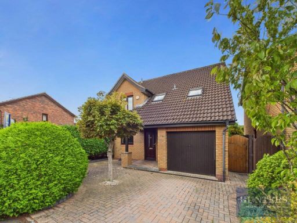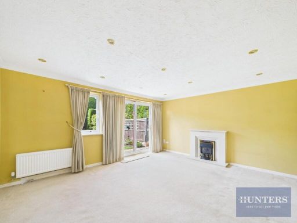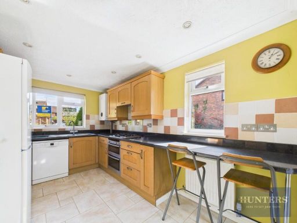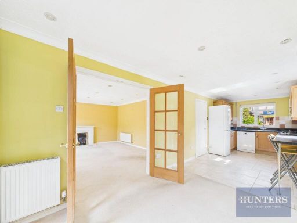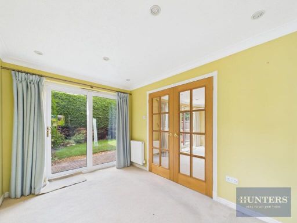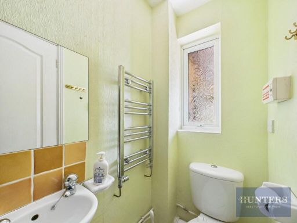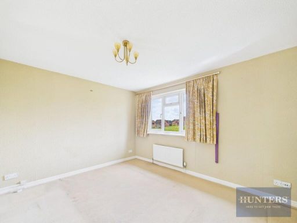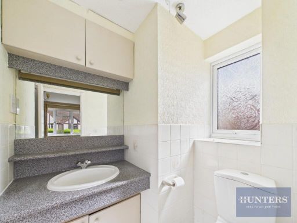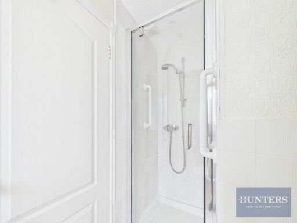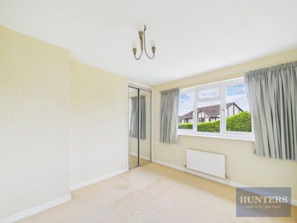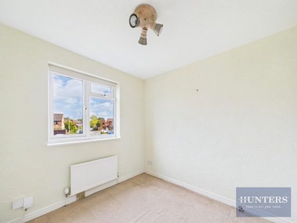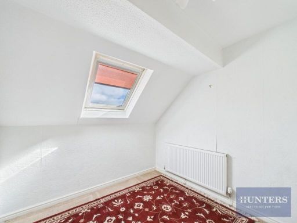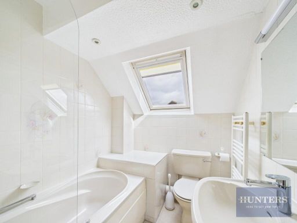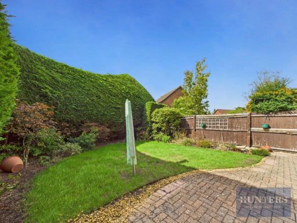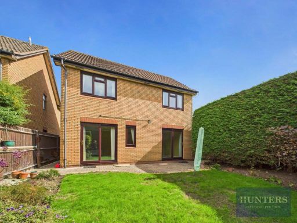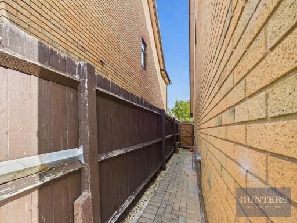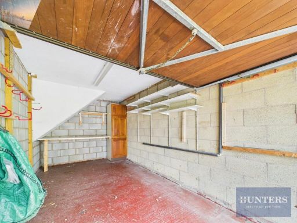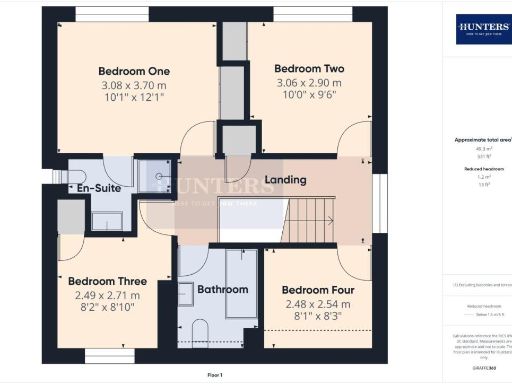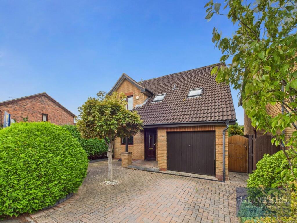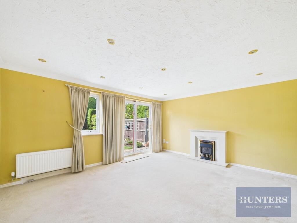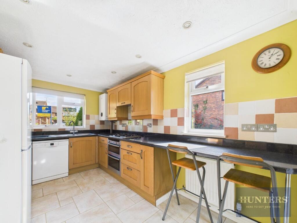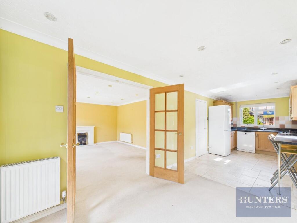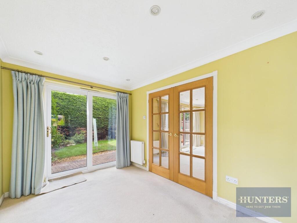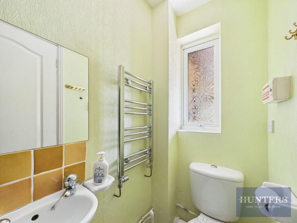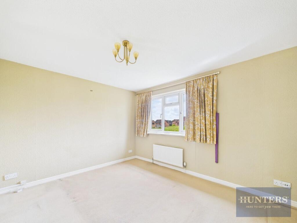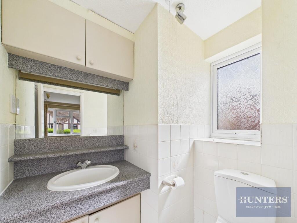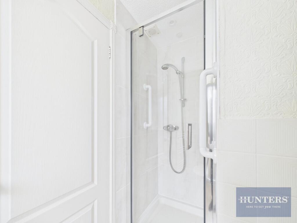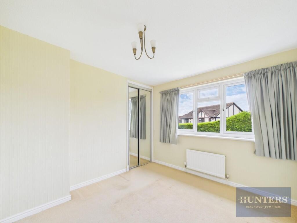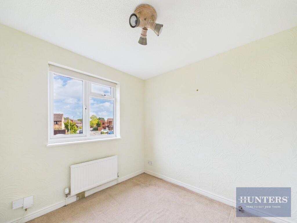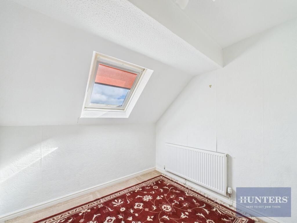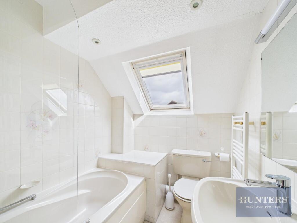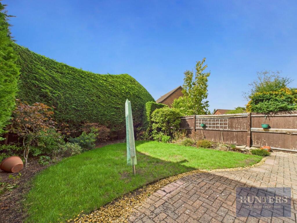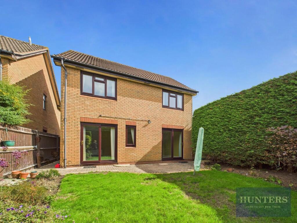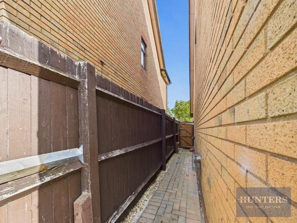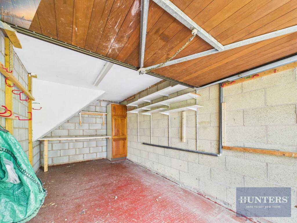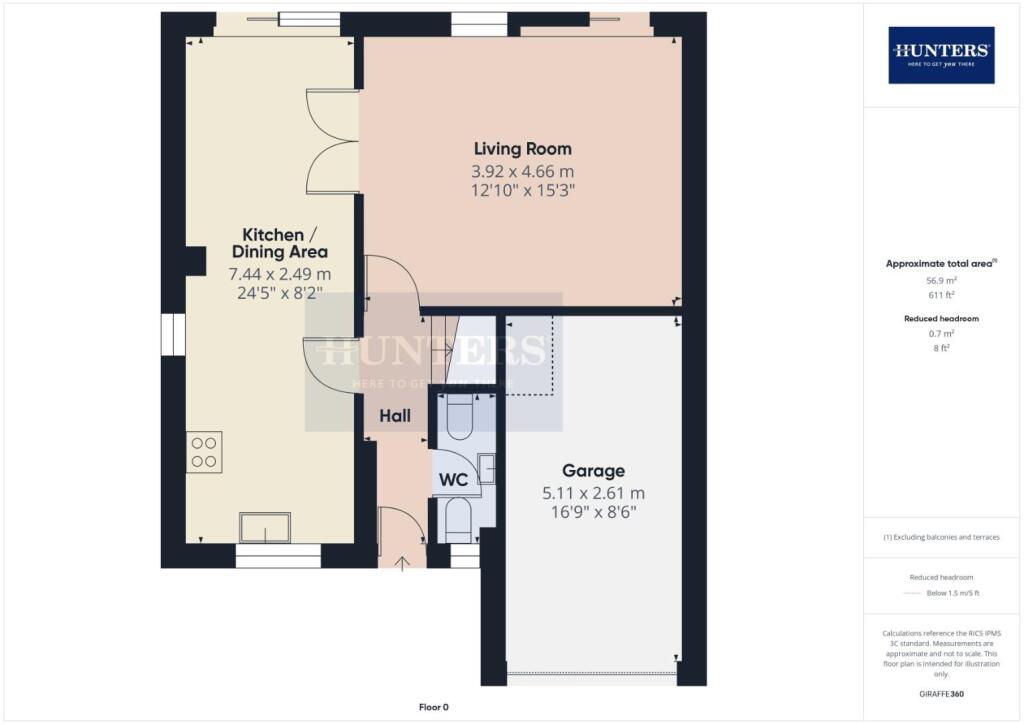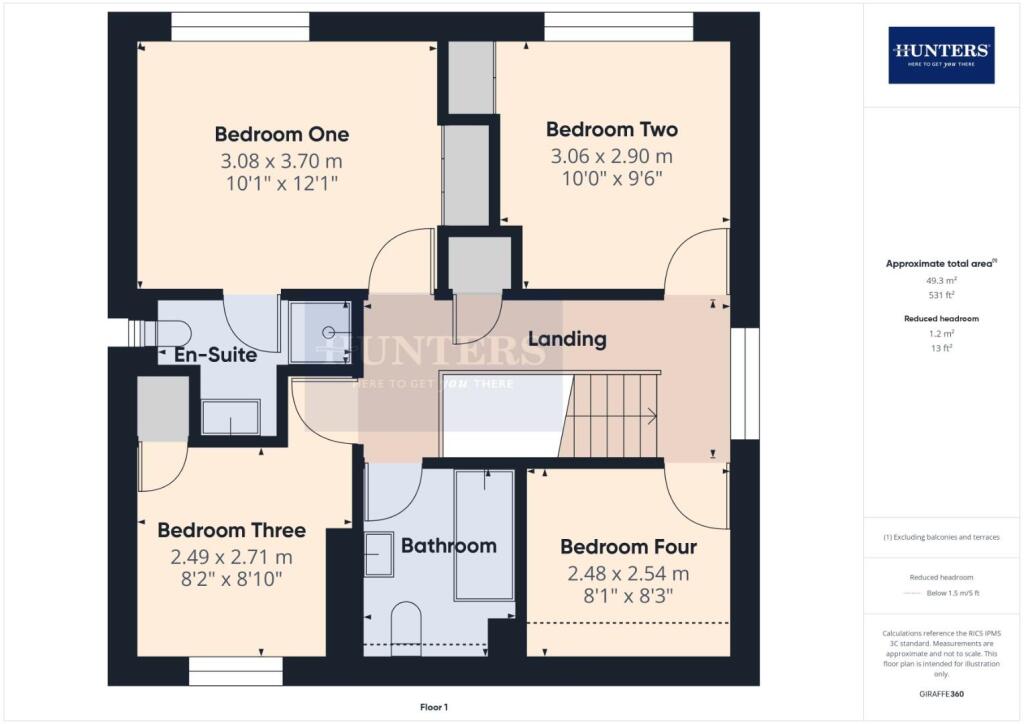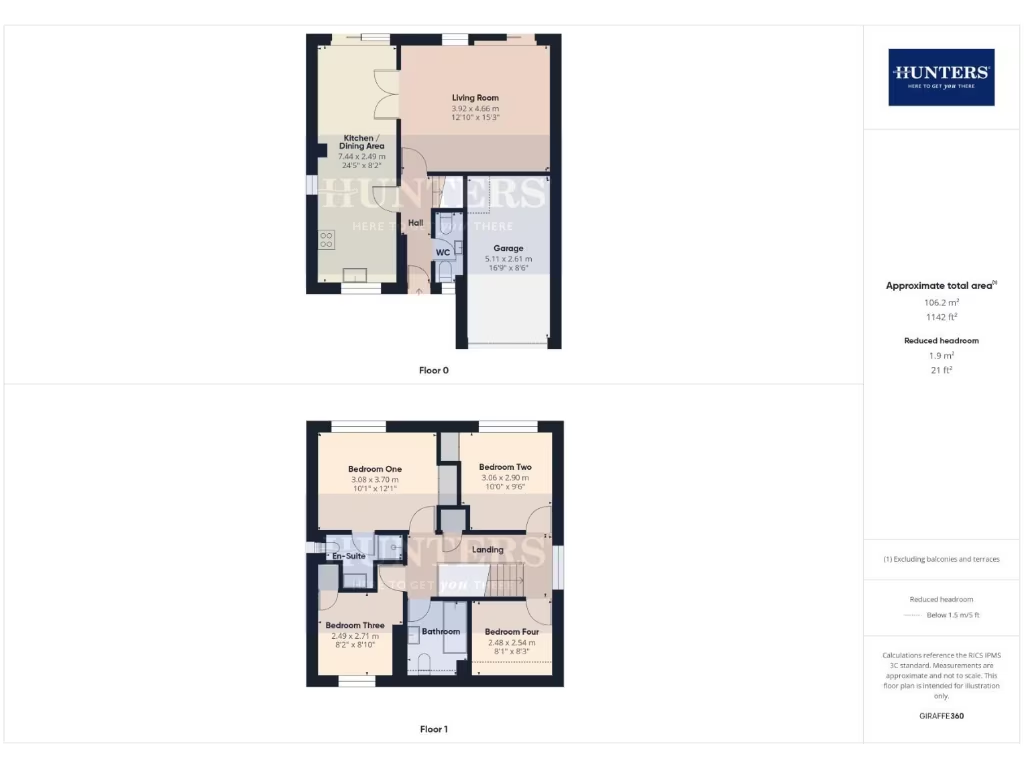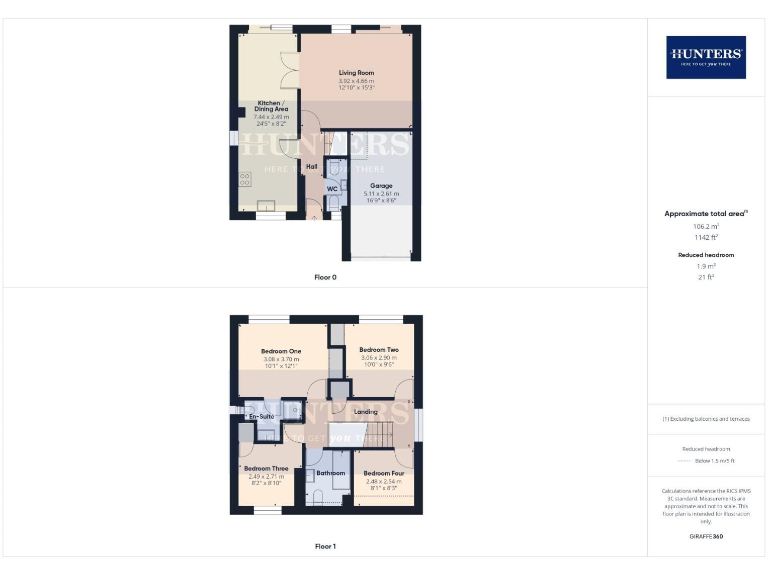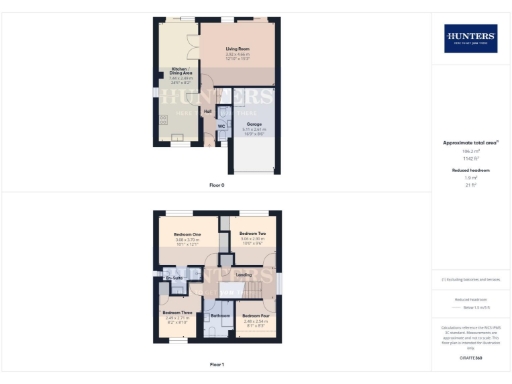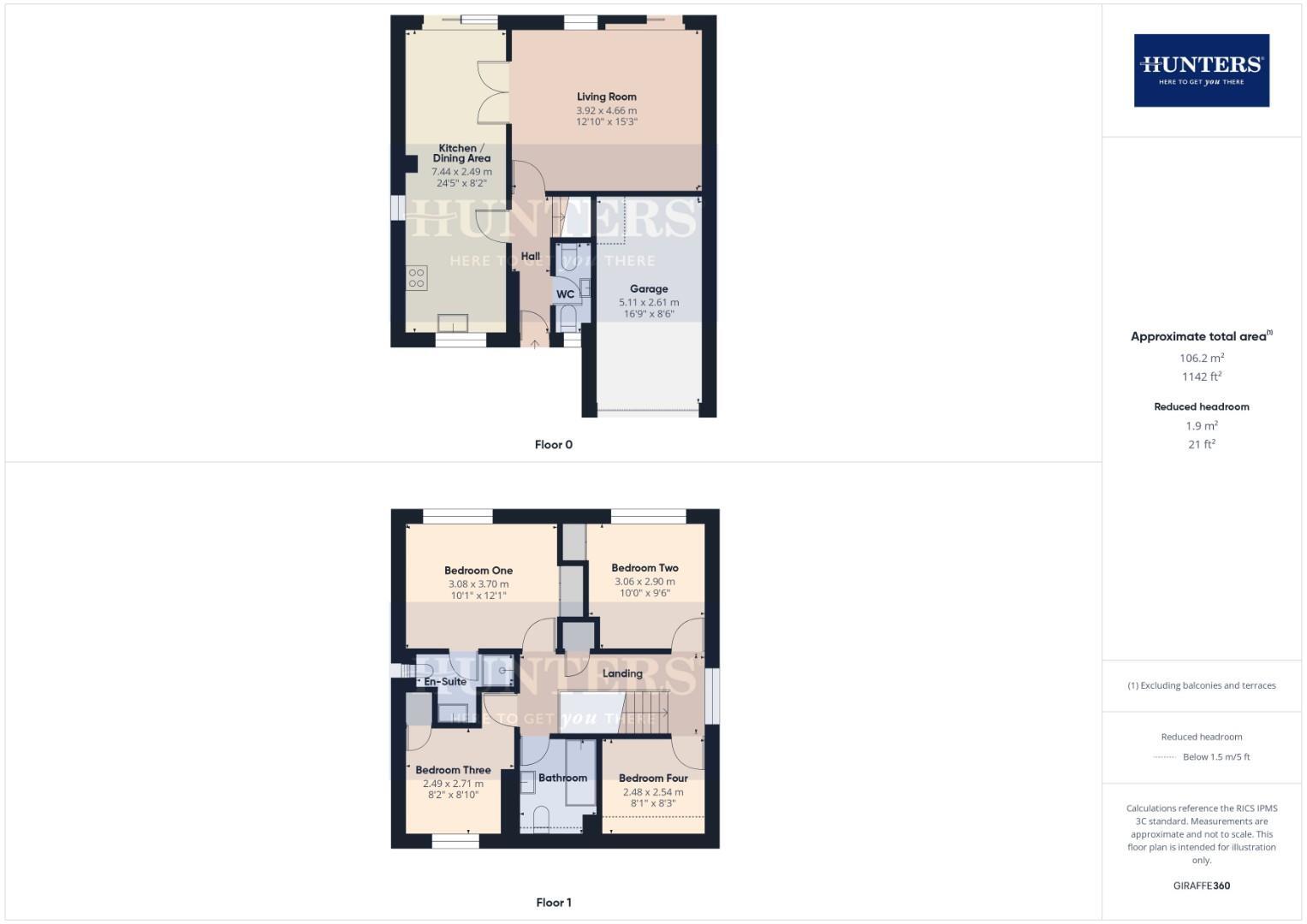Summary - Aldershaw Close, Up Hatherley GL51 3TP
4 bed 2 bath Detached
Turnkey detached family home near top schools and excellent transport links.
Four bedrooms and two bathrooms, family-friendly layout
Large 24' kitchen/breakfast room — triple aspect
Private rear garden; block‑paved patio and drive
Attached garage with mains power and light
No onward chain — immediate completion possible
EPC rating C; glazing install date not confirmed
Council Tax Band E — running costs above average
Several rooms modest in size; check measurements
Set in central Up Hatherley, this four-bedroom detached house offers straightforward, turnkey accommodation for a growing family. The home centres on a generous 24' kitchen/breakfast room and a rear sitting room that opens to a private, well-manicured garden — useful for children and year-round outdoor use. The attached garage and block‑paved drive provide secure parking and extra storage.
The accommodation is arranged over two floors with an open gallery landing, principal bedroom with ensuite, three further bedrooms and a family bathroom. The construction is typical of the 1980s: cavity walls, double glazing (installation date not confirmed) and gas central heating via a boiler and radiators. The property appears well presented externally and is described as ready to occupy with no onward chain.
Practical considerations: the Energy Performance Certificate is a C and the property sits in Council Tax Band E, so running costs will be above average compared with lower‑band homes. Some room sizes are modest — especially bedrooms three and four — so buyers wanting large rooms should check sizes in person. The glazing age is unconfirmed and should be inspected if energy efficiency is a priority.
Location is a key strength: a quiet residential close within walking distance of several highly regarded schools, local shops, public transport and easy access to M5 Junction 11 and GCHQ. For families seeking a convenient, low‑crime neighbourhood with a ready‑to‑move‑into home and scope to personalise, this property is a practical and well‑located choice.
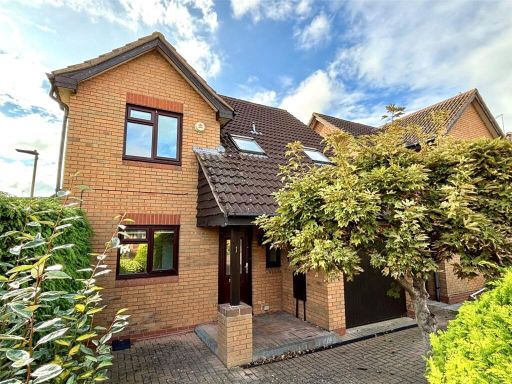 4 bedroom detached house for sale in Aldershaw Close, Up Hatherley, Cheltenham, GL51 — £460,000 • 4 bed • 2 bath • 875 ft²
4 bedroom detached house for sale in Aldershaw Close, Up Hatherley, Cheltenham, GL51 — £460,000 • 4 bed • 2 bath • 875 ft²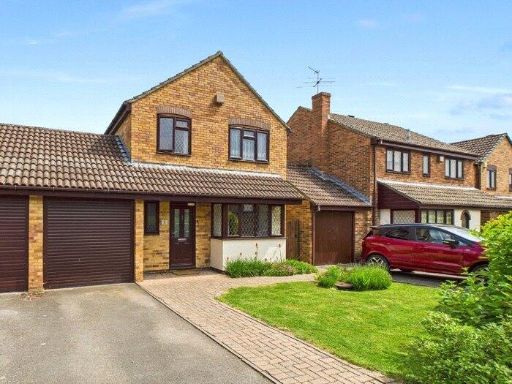 4 bedroom detached house for sale in Sedgewick Gardens, Up Hatherley, Cheltenham, Gloucestershire, GL51 — £500,000 • 4 bed • 2 bath • 1284 ft²
4 bedroom detached house for sale in Sedgewick Gardens, Up Hatherley, Cheltenham, Gloucestershire, GL51 — £500,000 • 4 bed • 2 bath • 1284 ft²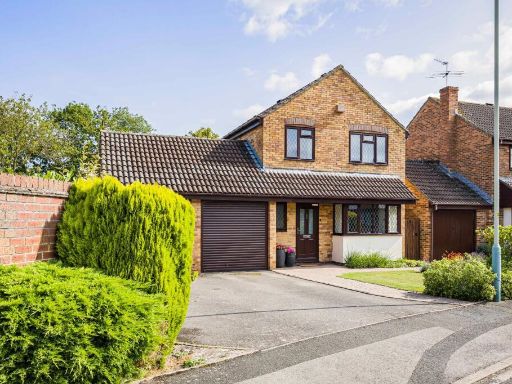 4 bedroom detached house for sale in Sedgewick Gardens, Up Hatherley, Cheltenham, Gloucestershire, GL51 — £500,000 • 4 bed • 2 bath • 1362 ft²
4 bedroom detached house for sale in Sedgewick Gardens, Up Hatherley, Cheltenham, Gloucestershire, GL51 — £500,000 • 4 bed • 2 bath • 1362 ft²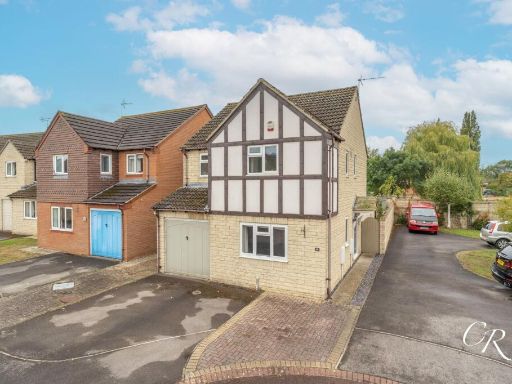 4 bedroom detached house for sale in Tayberry Grove, Up Hatherley, GL51 — £550,000 • 4 bed • 3 bath • 1127 ft²
4 bedroom detached house for sale in Tayberry Grove, Up Hatherley, GL51 — £550,000 • 4 bed • 3 bath • 1127 ft²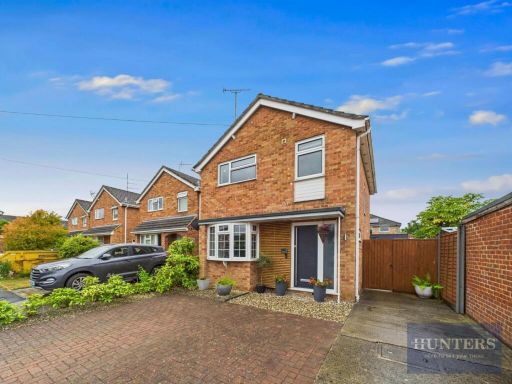 3 bedroom detached house for sale in Kingscote Grove, Cheltenham, Cheltenham, GL51 6JX, GL51 — £420,000 • 3 bed • 1 bath • 868 ft²
3 bedroom detached house for sale in Kingscote Grove, Cheltenham, Cheltenham, GL51 6JX, GL51 — £420,000 • 3 bed • 1 bath • 868 ft²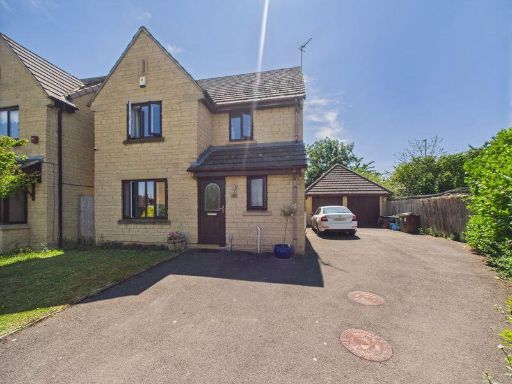 4 bedroom detached house for sale in Tamarisk Close, Up Hatherley, Cheltenham, GL51 — £565,000 • 4 bed • 3 bath • 1062 ft²
4 bedroom detached house for sale in Tamarisk Close, Up Hatherley, Cheltenham, GL51 — £565,000 • 4 bed • 3 bath • 1062 ft²