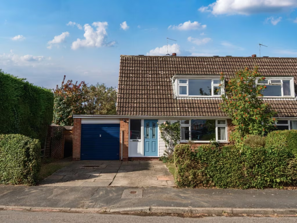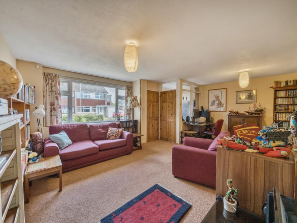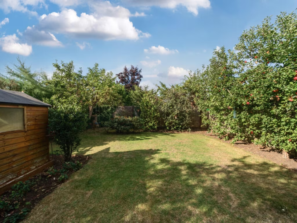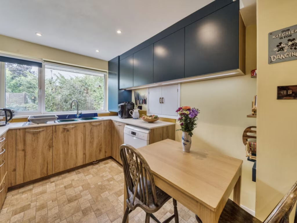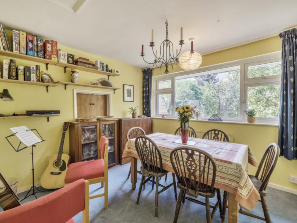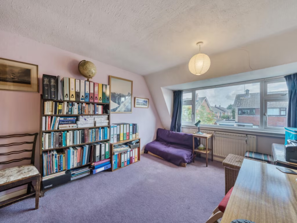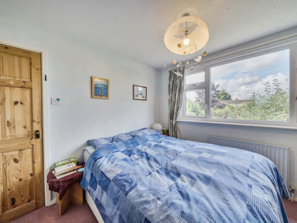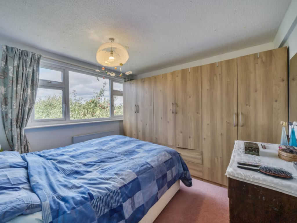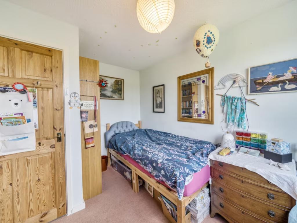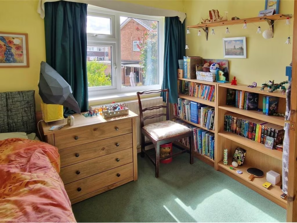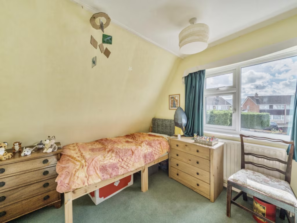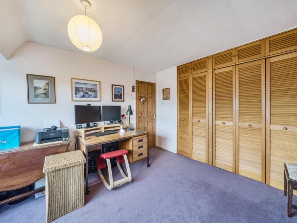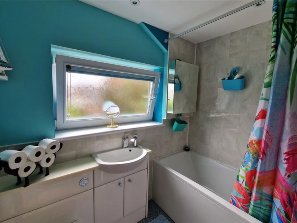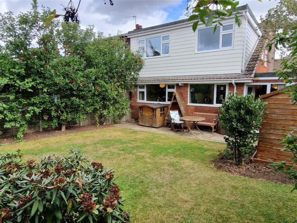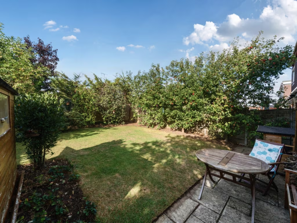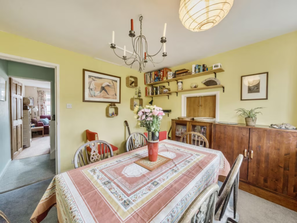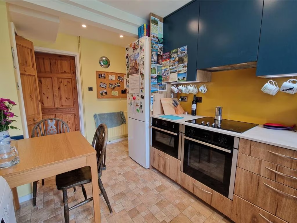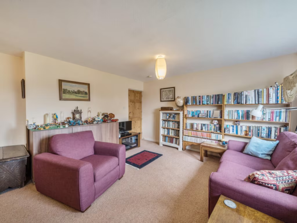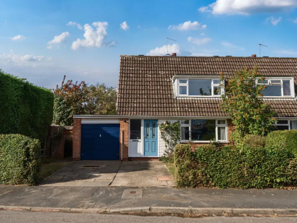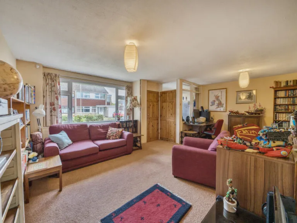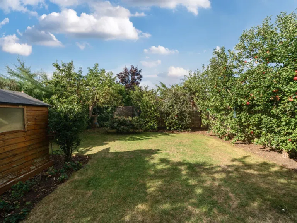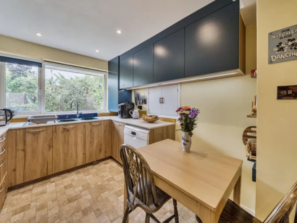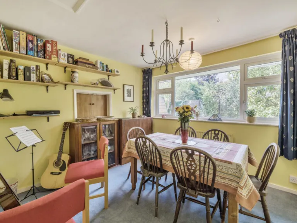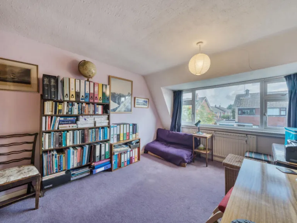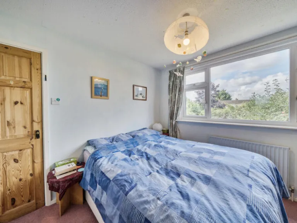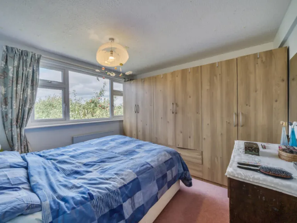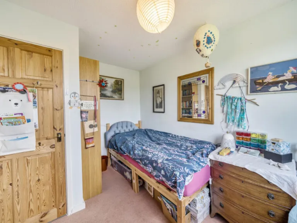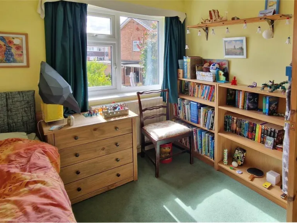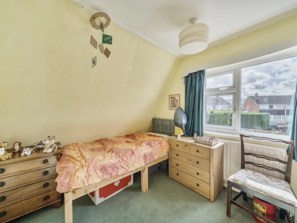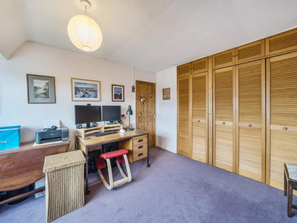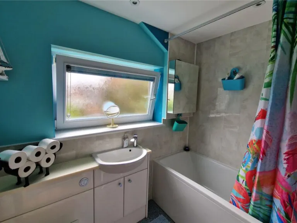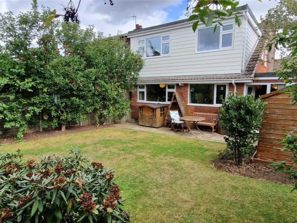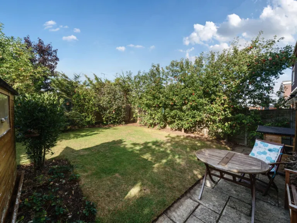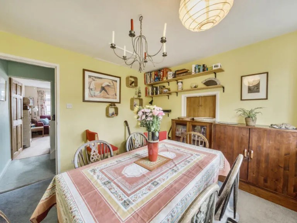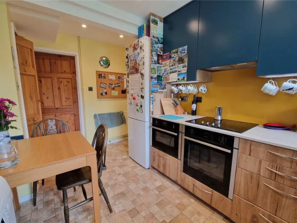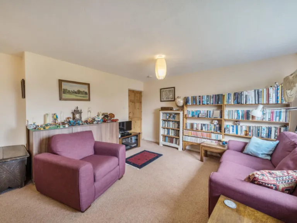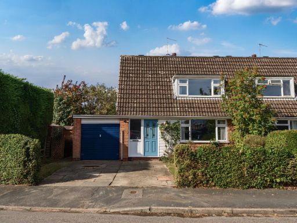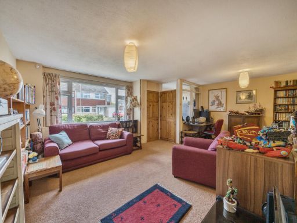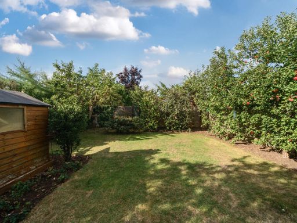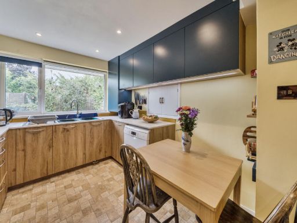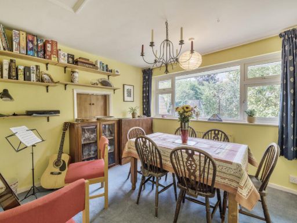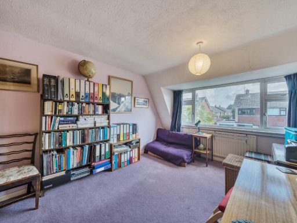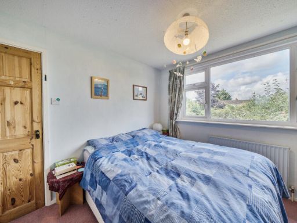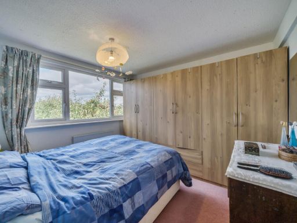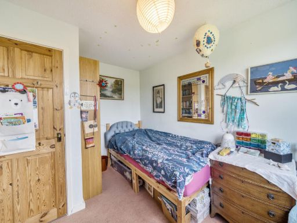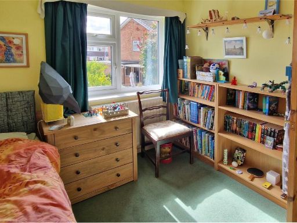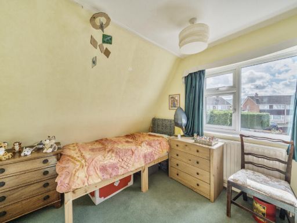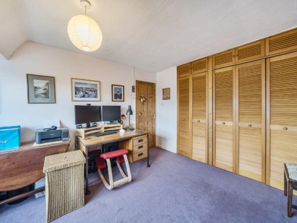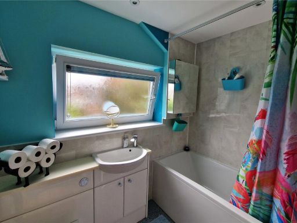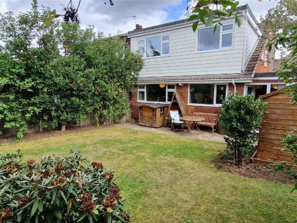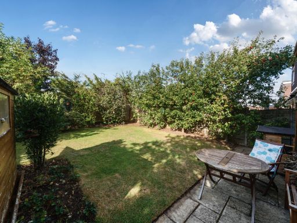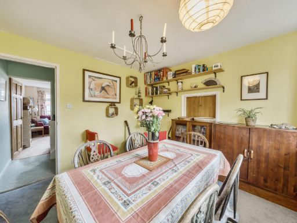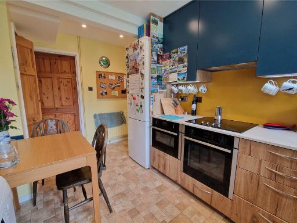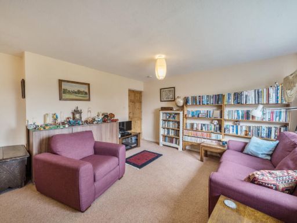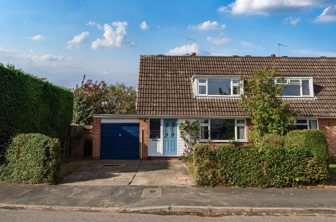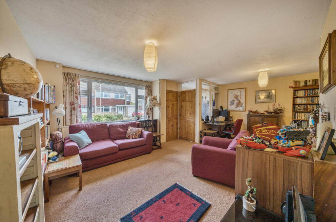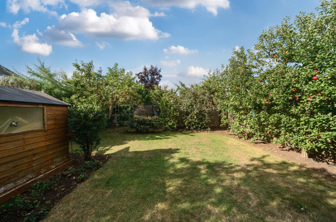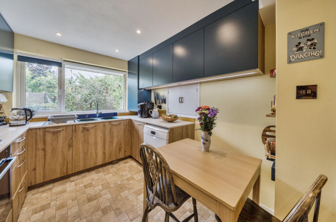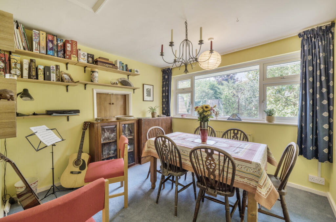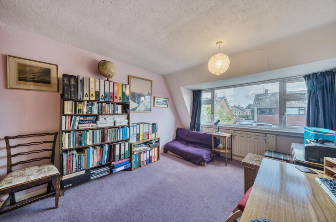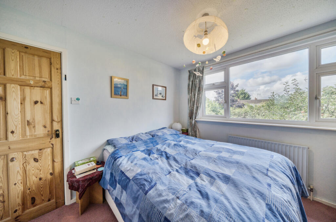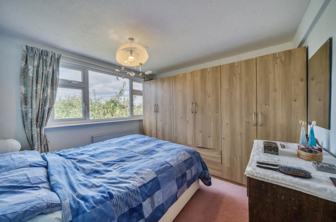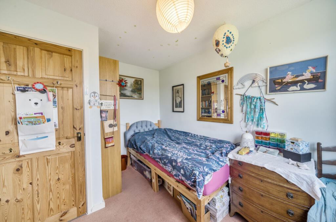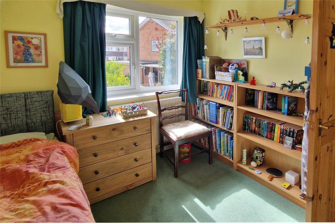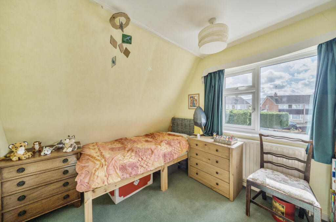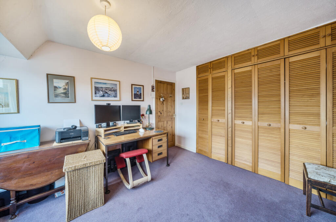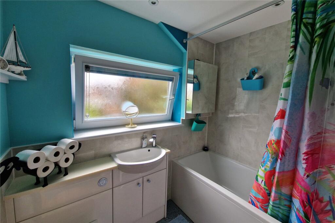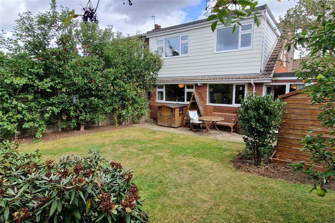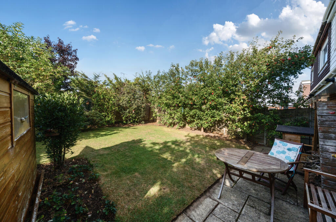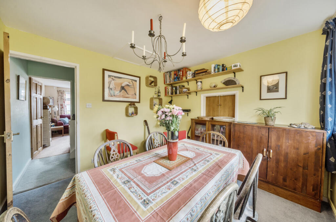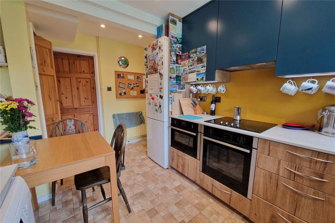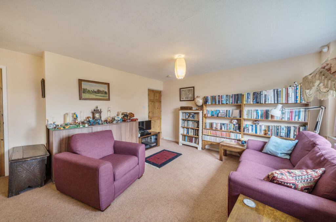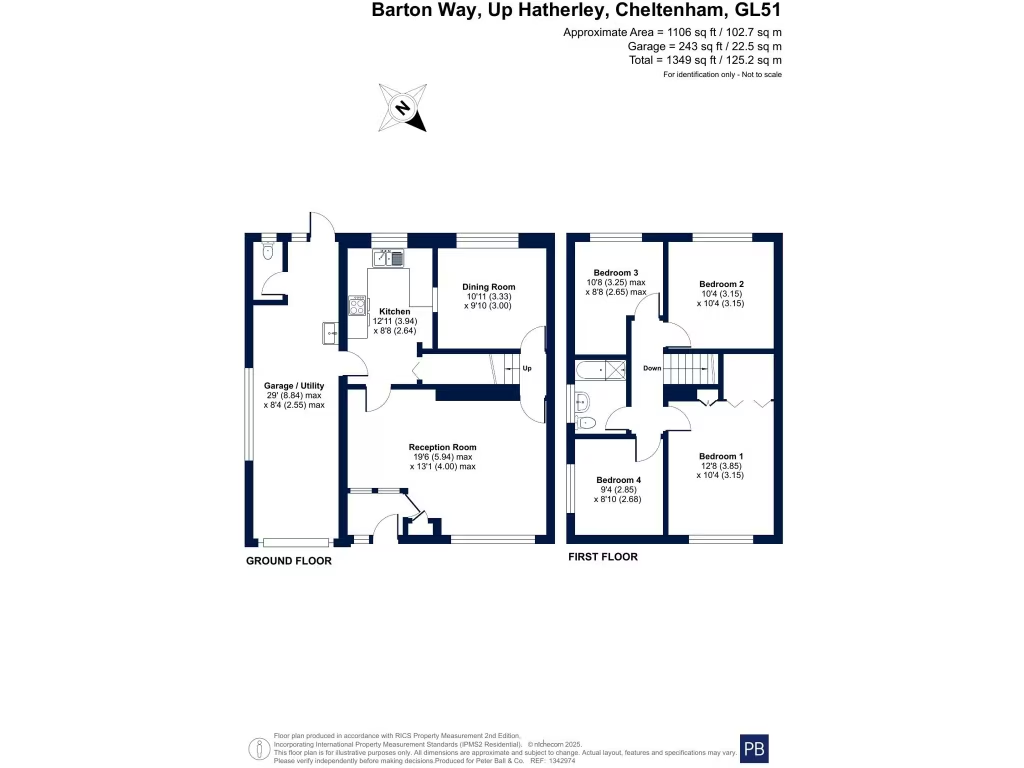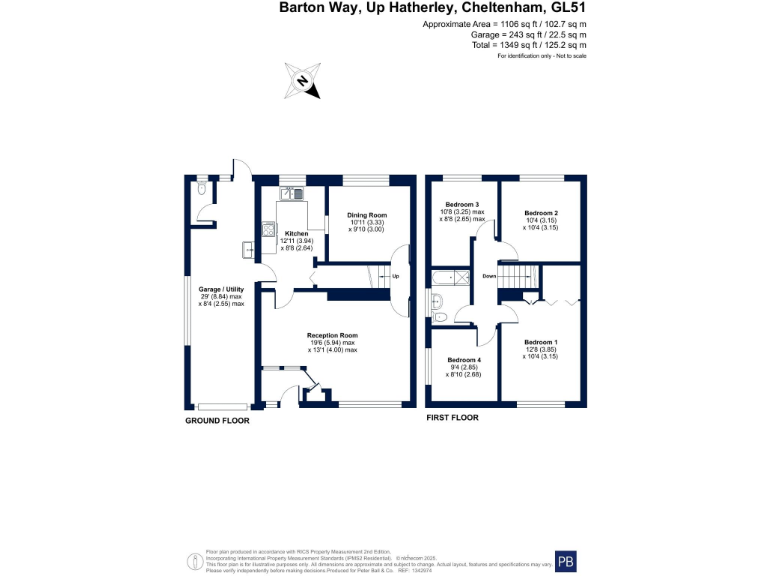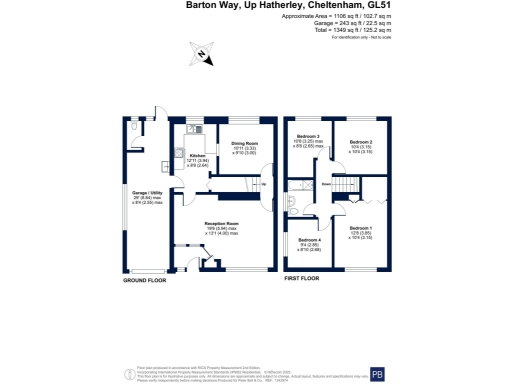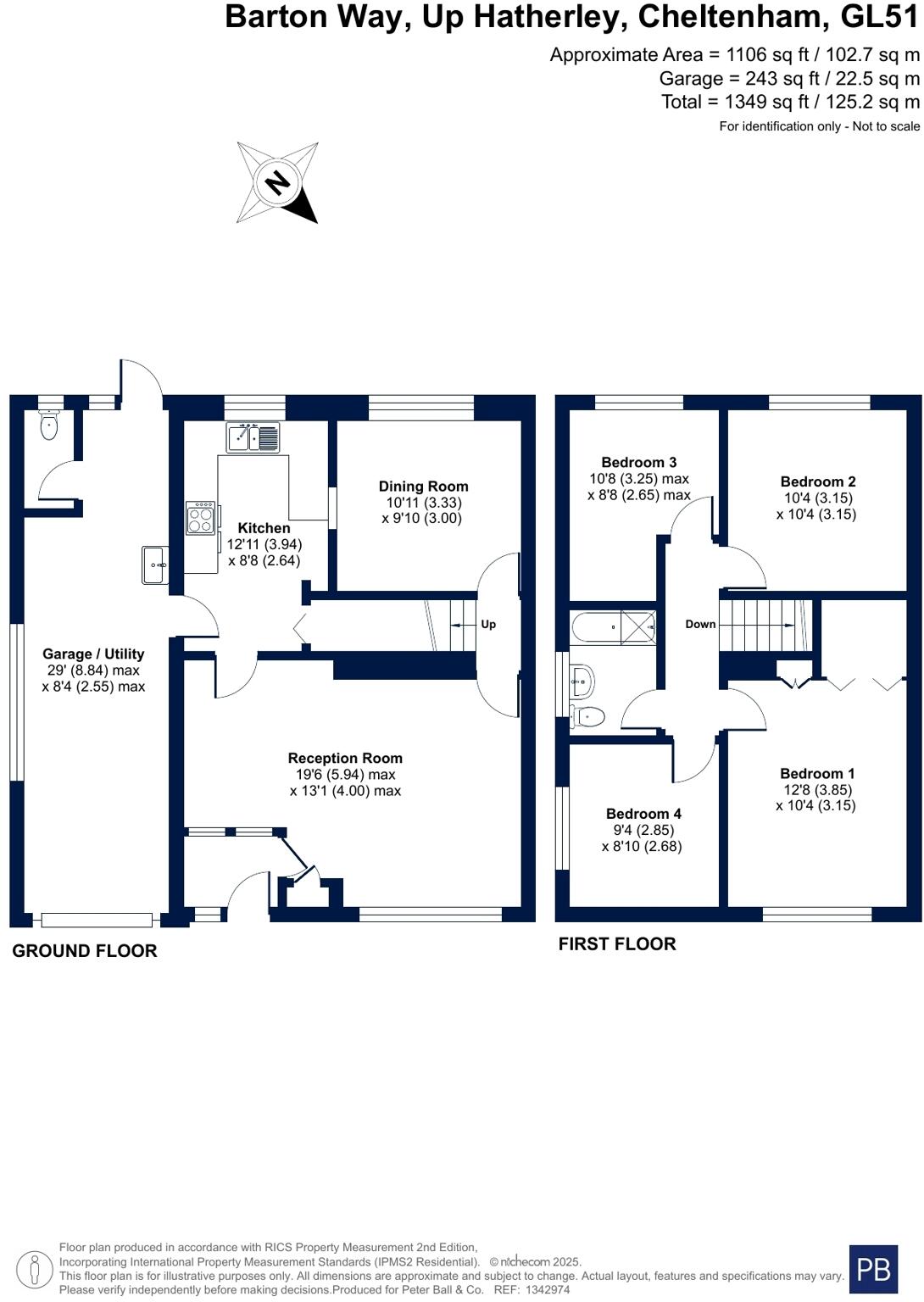Summary - 11 BARTON WAY UP HATHERLEY CHELTENHAM GL51 3QR
4 bed 1 bath Semi-Detached
Quiet cul-de-sac location near top schools and parks.
Quiet cul-de-sac location near good primary and secondary schools
Set on a quiet cul-de-sac in sought-after Up Hatherley, this four-bedroom semi-detached house offers practical family accommodation close to high-performing schools, shops and parks. The ground floor provides separate living and dining rooms, a kitchen/breakfast area and a useful downstairs cloakroom. An extended tandem garage gives versatile utility and rear access, while the paved driveway supplies off-street parking.
The enclosed south-westerly rear garden has a flagstone patio, lawn, five mature fruit trees and timber fencing for privacy — good for afternoon sun and family outdoor space. Upstairs are four bedrooms and a single family bathroom; room sizes are small-to-medium but flexible for family use or home study. The property is freehold and sits in a very low-crime, affluent neighbourhood with excellent mobile signal and fast broadband.
The house dates from the late 1960s/early 1970s and is structurally sound externally, but internal modernisation will be required. The living room and some areas show dated décor and there is a reported risk of mould/damp in places. Insulation is partial and some updating of heating, wiring or finishes may be needed to meet modern standards. Ideal for families seeking flexible space with scope to improve and personalise in a convenient location.
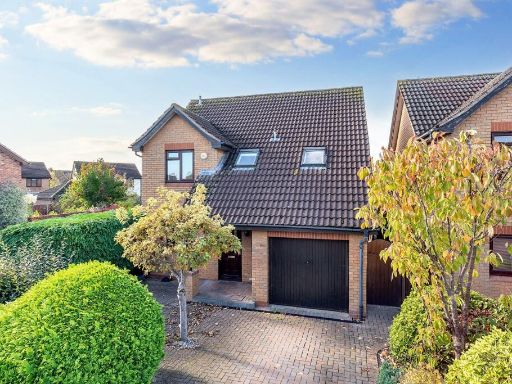 4 bedroom detached house for sale in Aldershaw Close, Up Hatherley, GL51 — £460,000 • 4 bed • 2 bath • 1109 ft²
4 bedroom detached house for sale in Aldershaw Close, Up Hatherley, GL51 — £460,000 • 4 bed • 2 bath • 1109 ft²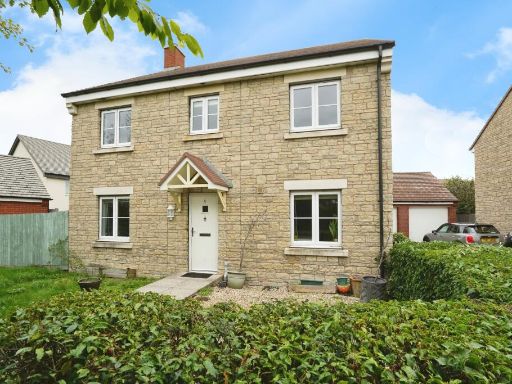 4 bedroom detached house for sale in Rhapsody Court, Hatherley, Cheltenham, GL51 — £585,000 • 4 bed • 3 bath • 1525 ft²
4 bedroom detached house for sale in Rhapsody Court, Hatherley, Cheltenham, GL51 — £585,000 • 4 bed • 3 bath • 1525 ft²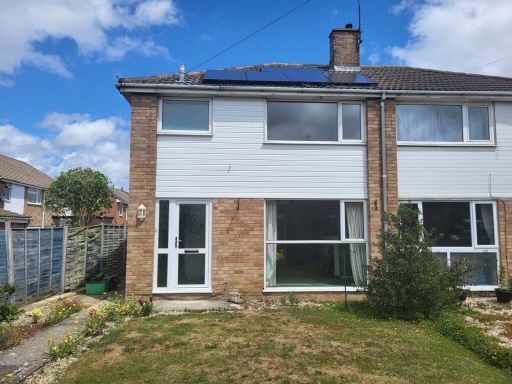 3 bedroom semi-detached house for sale in Kingscote Avenue, Cheltenham, Gloucestershire, GL51 — £309,500 • 3 bed • 1 bath • 756 ft²
3 bedroom semi-detached house for sale in Kingscote Avenue, Cheltenham, Gloucestershire, GL51 — £309,500 • 3 bed • 1 bath • 756 ft²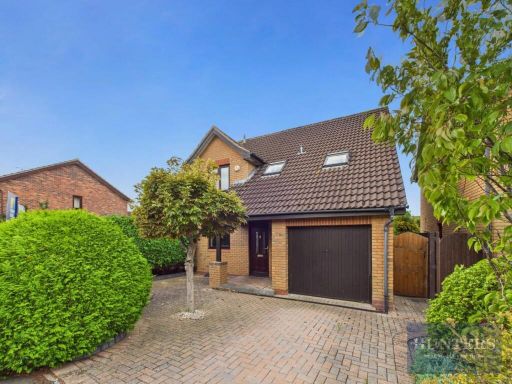 4 bedroom detached house for sale in Aldershaw Close, Up Hatherley, GL51 — £460,000 • 4 bed • 2 bath • 1142 ft²
4 bedroom detached house for sale in Aldershaw Close, Up Hatherley, GL51 — £460,000 • 4 bed • 2 bath • 1142 ft²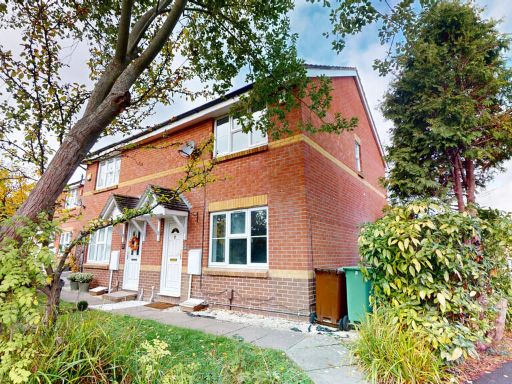 3 bedroom semi-detached house for sale in Jasmin Way, Up Hatherley, GL51 — £325,000 • 3 bed • 1 bath • 839 ft²
3 bedroom semi-detached house for sale in Jasmin Way, Up Hatherley, GL51 — £325,000 • 3 bed • 1 bath • 839 ft²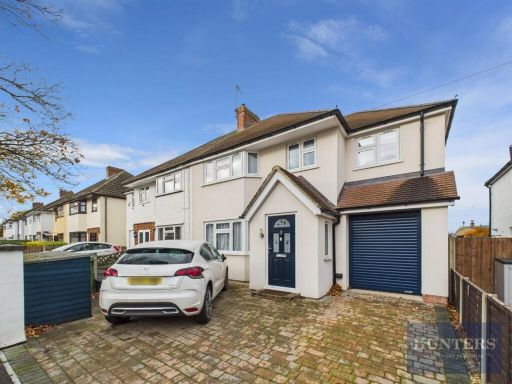 4 bedroom semi-detached house for sale in Hatherley Road, Hatherley, Cheltenham, GL51 — £585,000 • 4 bed • 2 bath • 1537 ft²
4 bedroom semi-detached house for sale in Hatherley Road, Hatherley, Cheltenham, GL51 — £585,000 • 4 bed • 2 bath • 1537 ft²