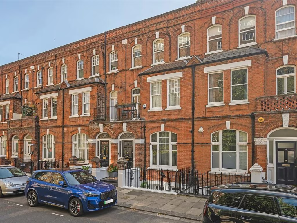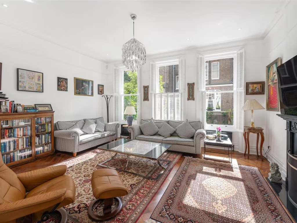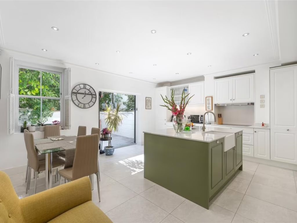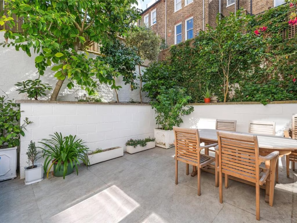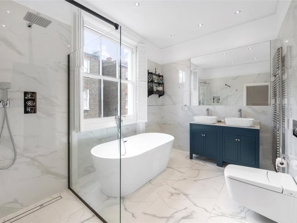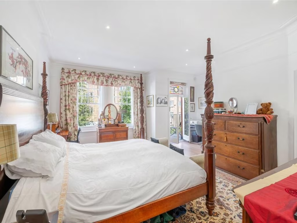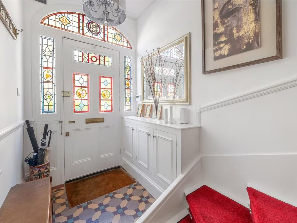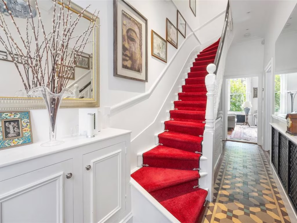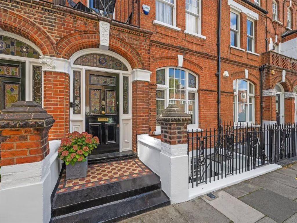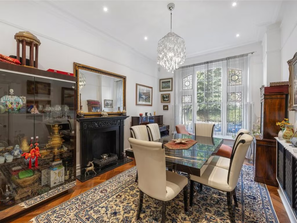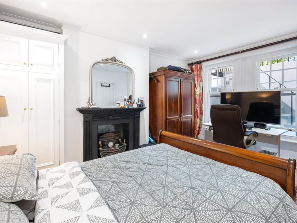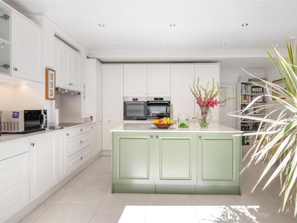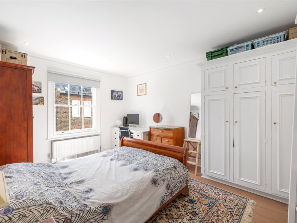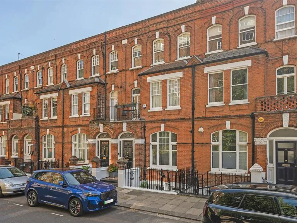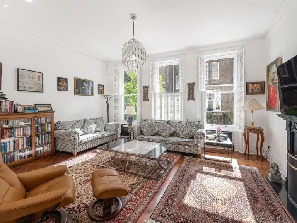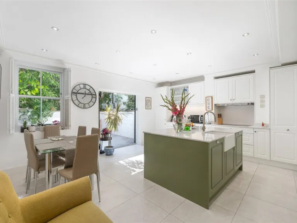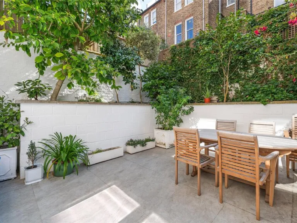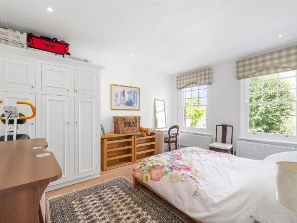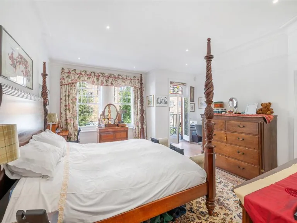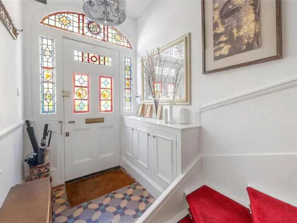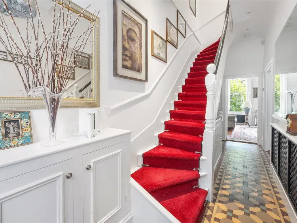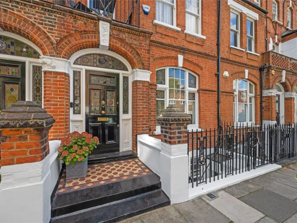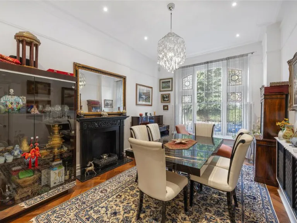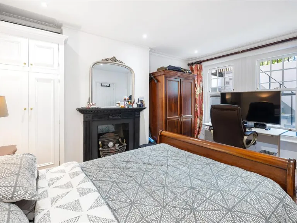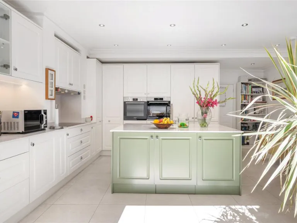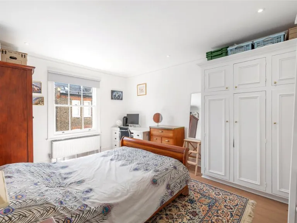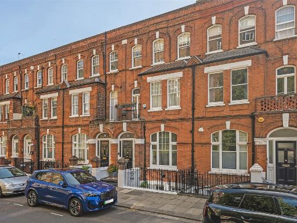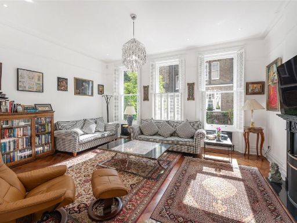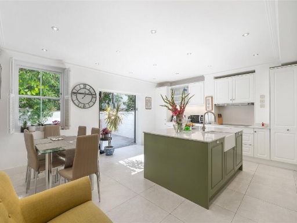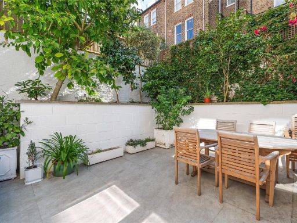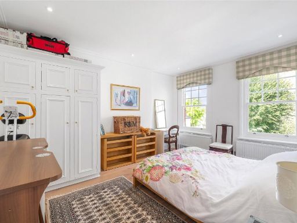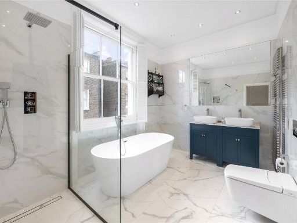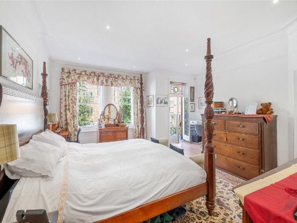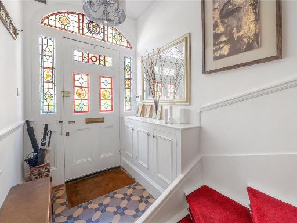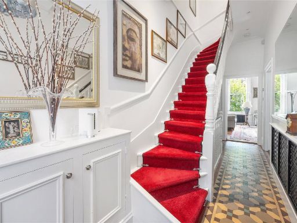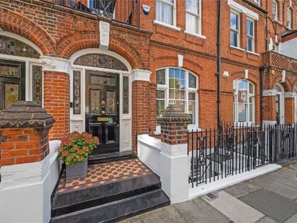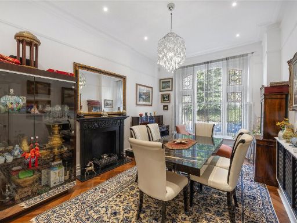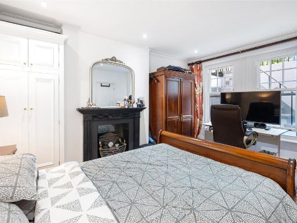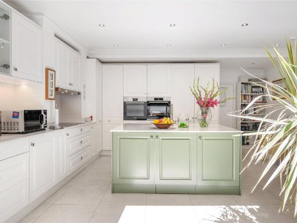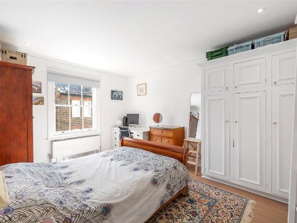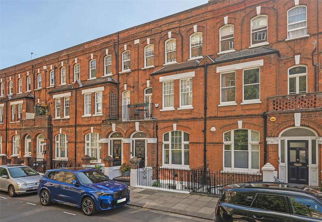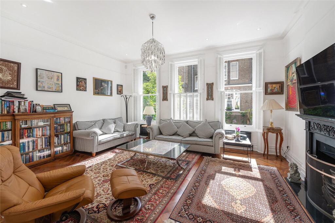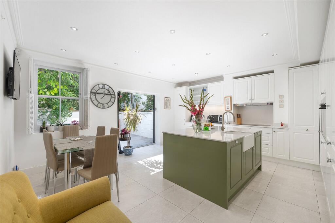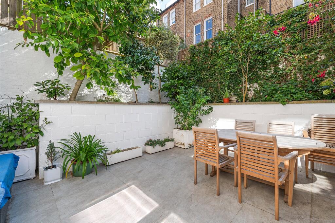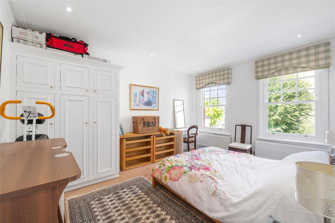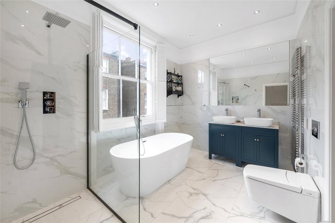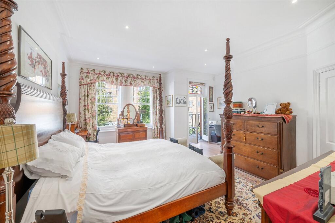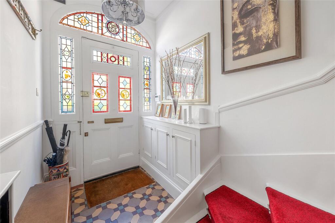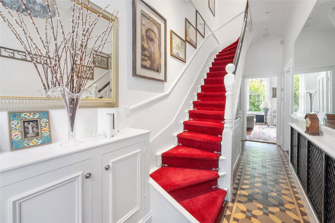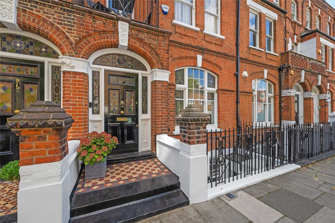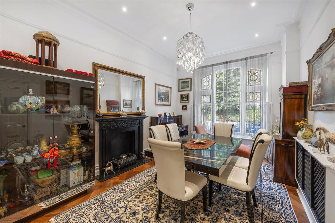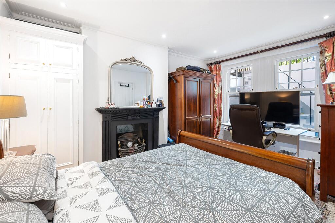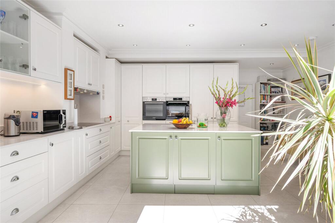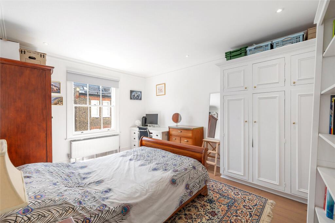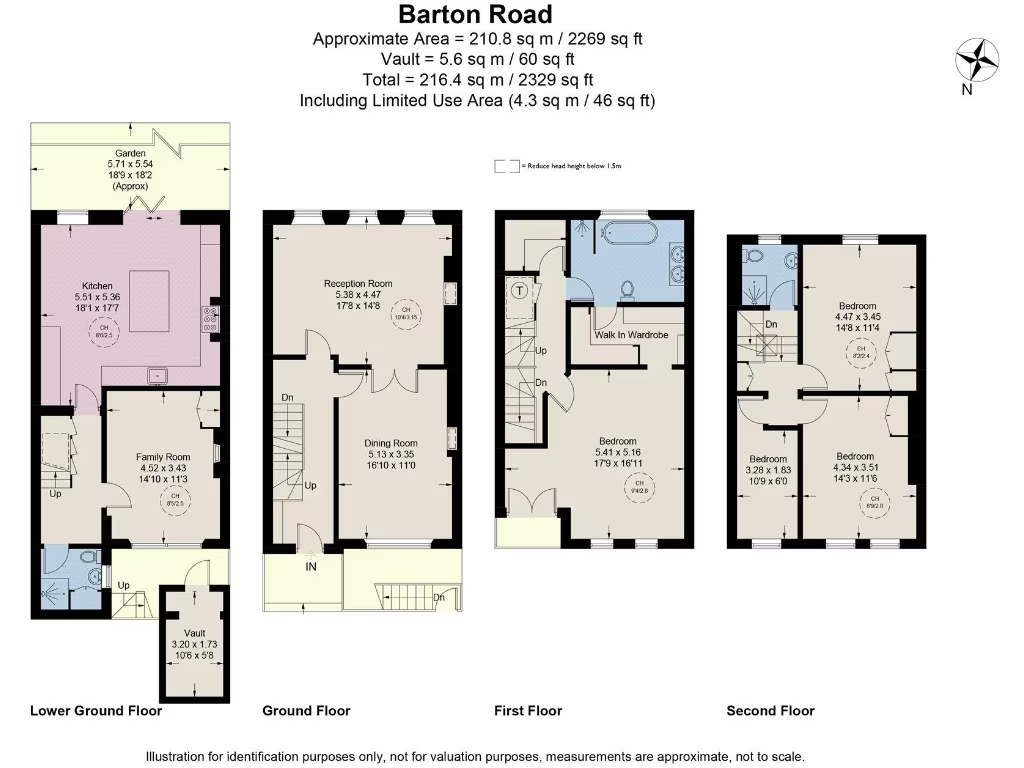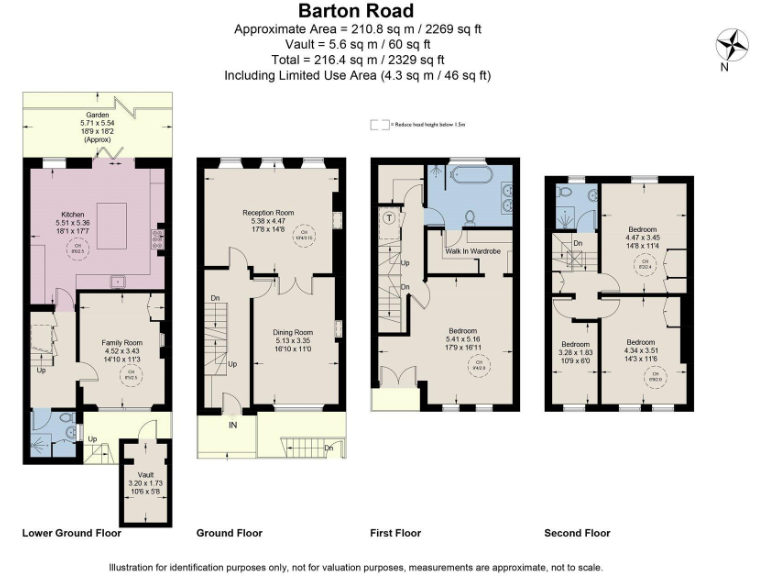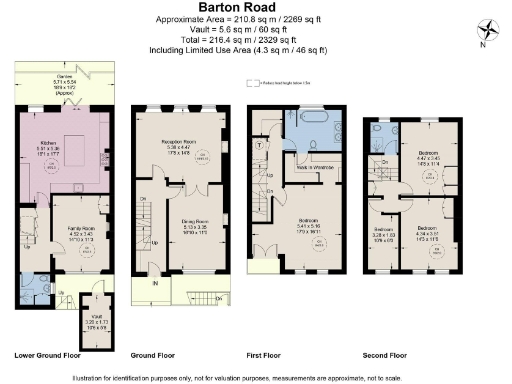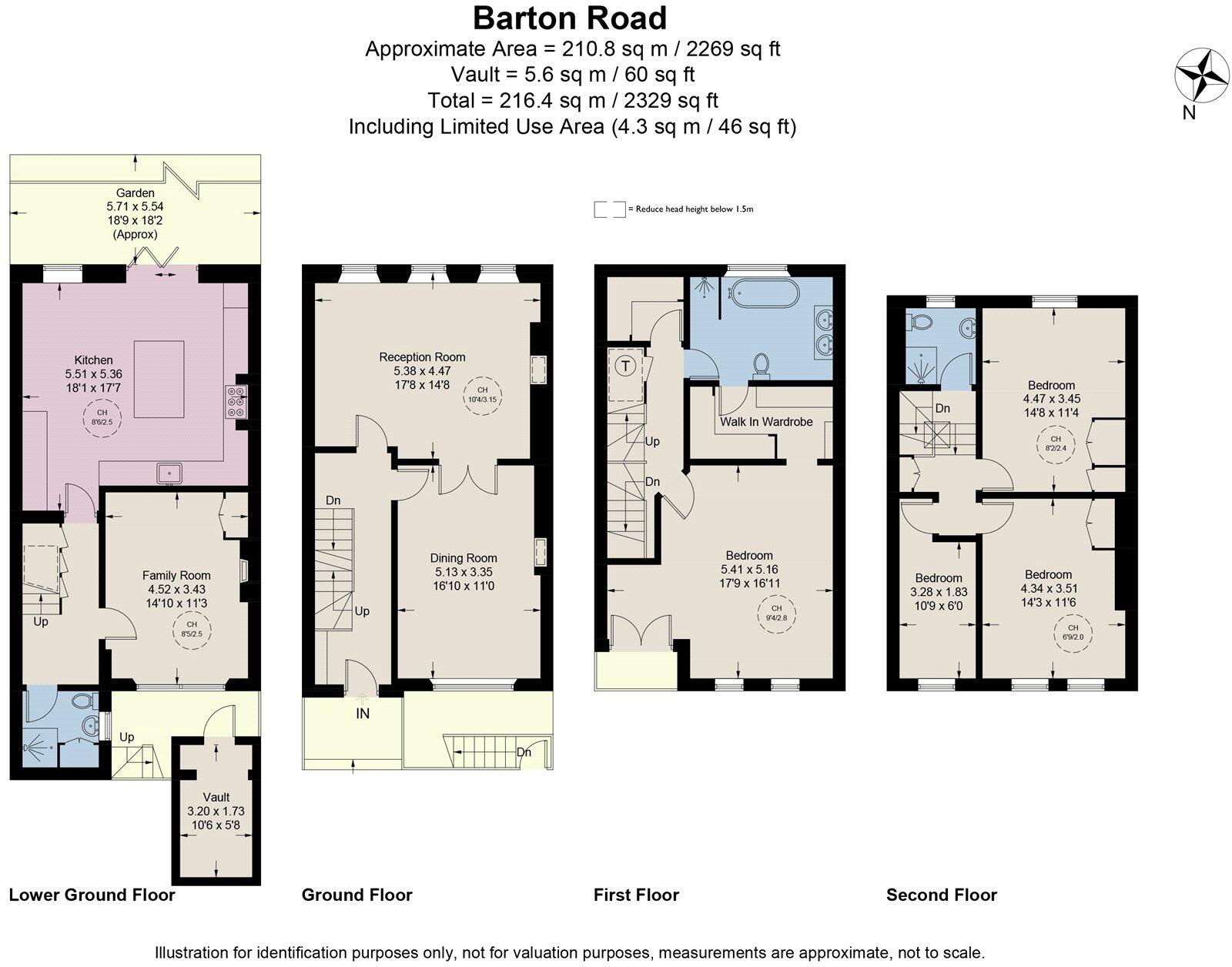Summary - 29 Barton Road W14 9HB
4 bed 3 bath Terraced
Large period family home with high ceilings and south‑facing patio in Barons Court.
Approximately 2,329 sq ft across four levels
A substantial late‑Victorian mid‑terrace in the heart of Barons Court, this three‑storey townhouse offers generous family living across approximately 2,329 sq ft. High ceilings, large sash windows and original brick detailing give strong period character, while raised and lower ground layouts create flexible reception and entertaining spaces. The extended kitchen opens onto a south‑facing patio garden, bringing light to the lower ground and providing a private outdoor spot in a quiet street.
The principal bedroom occupies the upper floors and includes a walk‑in wardrobe and en‑suite; three further bedrooms and two additional bathrooms suit a growing family or those needing home‑office space. Practical features include mains gas central heating, double glazing (install date unknown) and convenient access to Barons Court and West Kensington stations (around 0.2 miles). Local schools and amenities are within easy reach, and The Queens Club is a short walk away.
Be mindful of a few material points: the property is built of solid brick and appears to lack wall insulation, so heating bills and retrofit costs should be factored in. The rear garden and forecourt are modest relative to the house footprint, and council tax is noted as quite expensive. On‑street parking predominates. Overall this is a characterful, spacious family home in a well‑connected West London location, suited to buyers seeking period proportions with scope to upgrade thermal performance and personalise interiors.
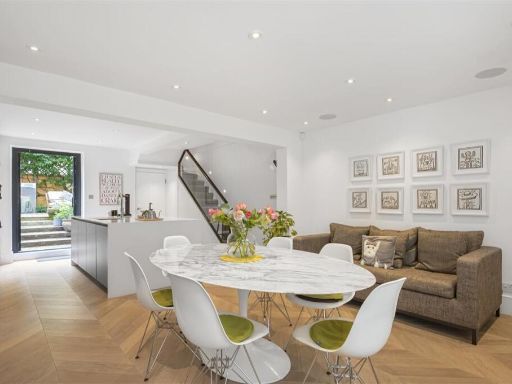 3 bedroom terraced house for sale in Turneville Road, W14 — £1,600,000 • 3 bed • 2 bath • 1687 ft²
3 bedroom terraced house for sale in Turneville Road, W14 — £1,600,000 • 3 bed • 2 bath • 1687 ft²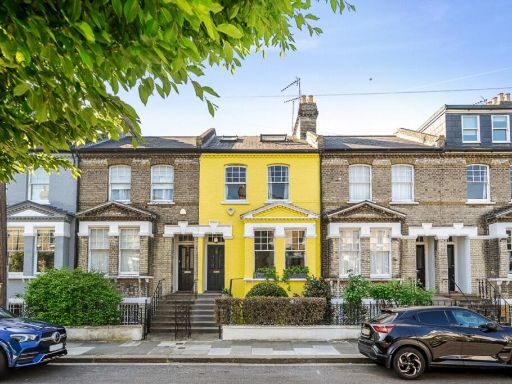 5 bedroom terraced house for sale in Chesson Road, West Kensington, London, W14 — £1,350,000 • 5 bed • 2 bath • 1892 ft²
5 bedroom terraced house for sale in Chesson Road, West Kensington, London, W14 — £1,350,000 • 5 bed • 2 bath • 1892 ft²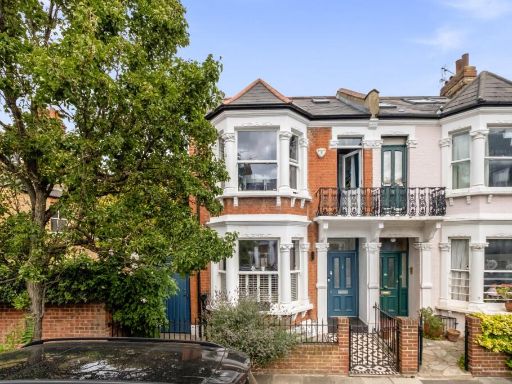 4 bedroom semi-detached house for sale in Margravine Gardens,
Barons Court, W6 — £2,000,000 • 4 bed • 2 bath • 2172 ft²
4 bedroom semi-detached house for sale in Margravine Gardens,
Barons Court, W6 — £2,000,000 • 4 bed • 2 bath • 2172 ft²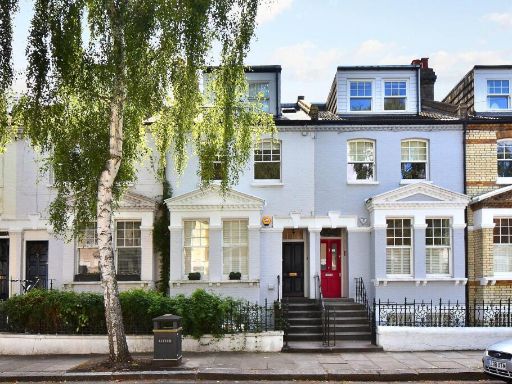 4 bedroom terraced house for sale in Archel Road, West Kensington, London, W14 — £1,350,000 • 4 bed • 3 bath • 1724 ft²
4 bedroom terraced house for sale in Archel Road, West Kensington, London, W14 — £1,350,000 • 4 bed • 3 bath • 1724 ft²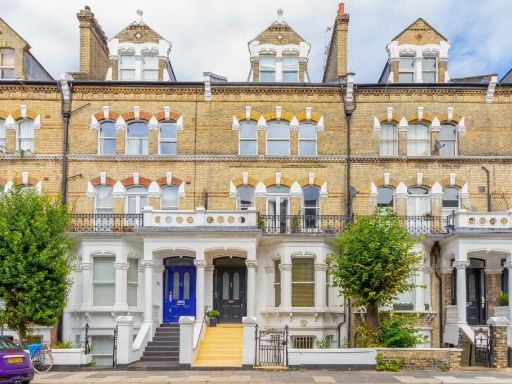 7 bedroom house for sale in Gunterstone Road, West Kensington, W14 — £2,500,000 • 7 bed • 4 bath • 3000 ft²
7 bedroom house for sale in Gunterstone Road, West Kensington, W14 — £2,500,000 • 7 bed • 4 bath • 3000 ft²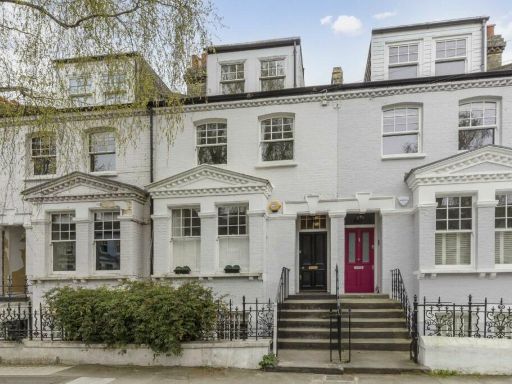 4 bedroom terraced house for sale in Archel Road, West Kensington, W14 — £1,350,000 • 4 bed • 3 bath • 1800 ft²
4 bedroom terraced house for sale in Archel Road, West Kensington, W14 — £1,350,000 • 4 bed • 3 bath • 1800 ft²