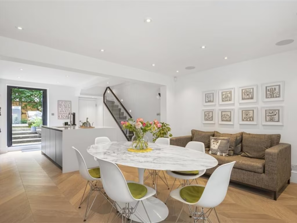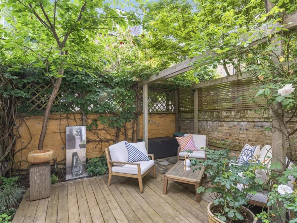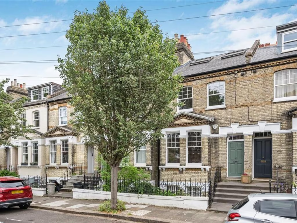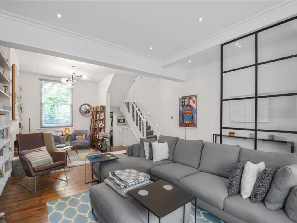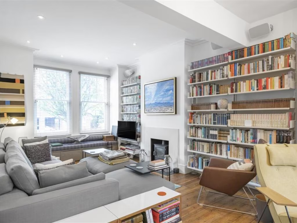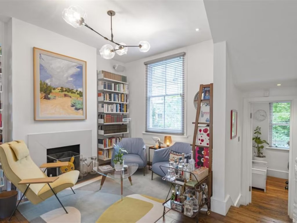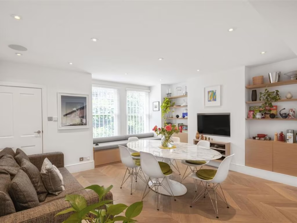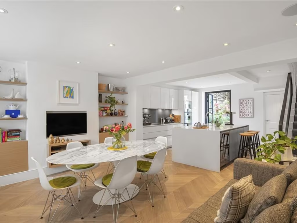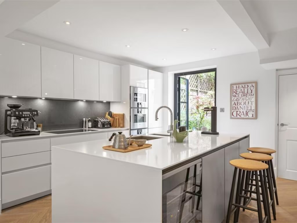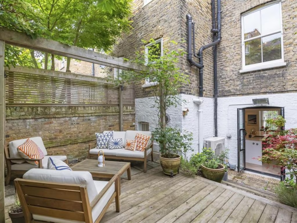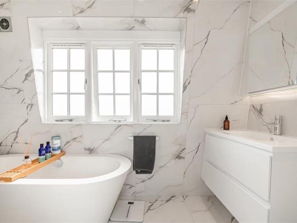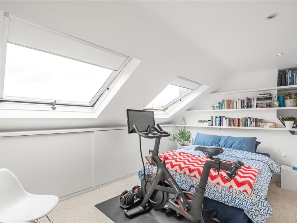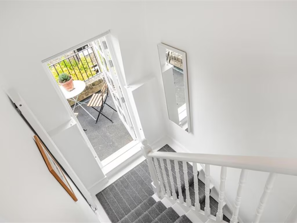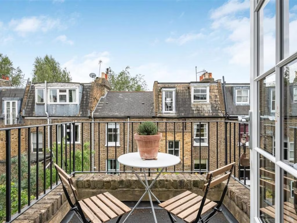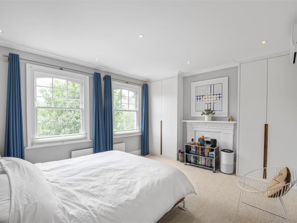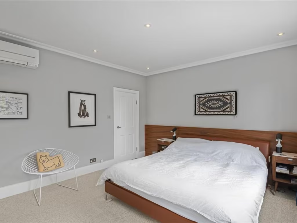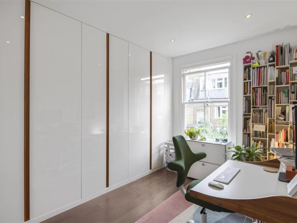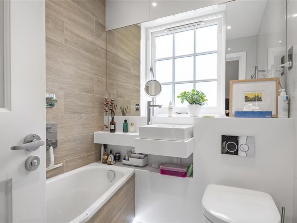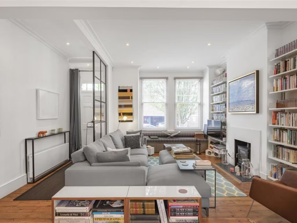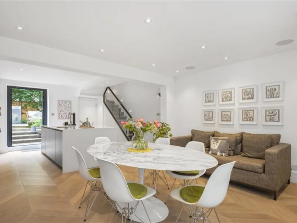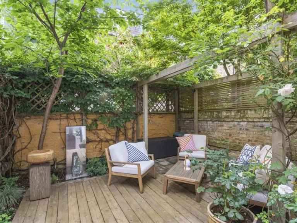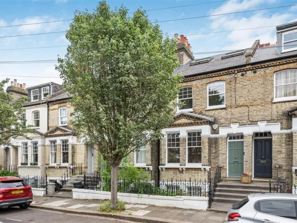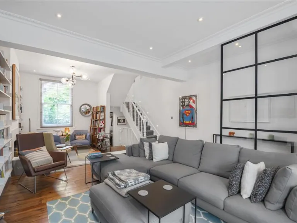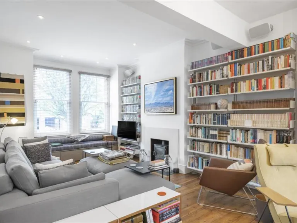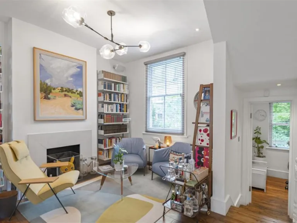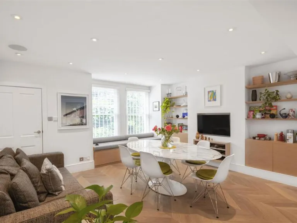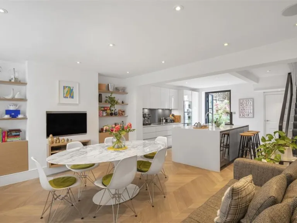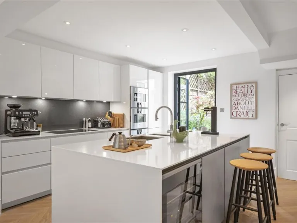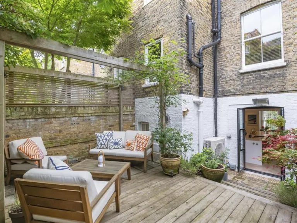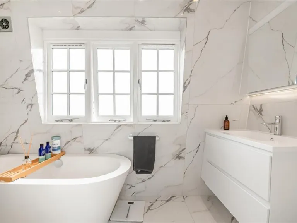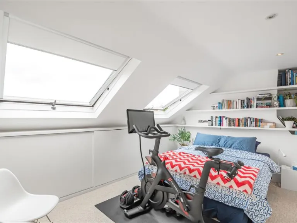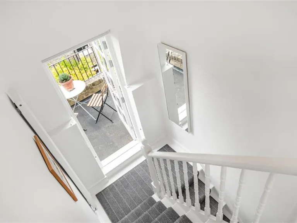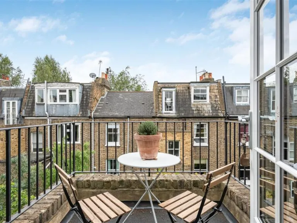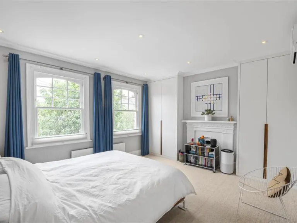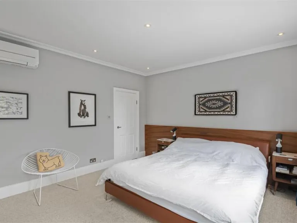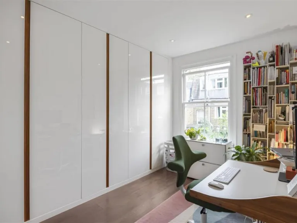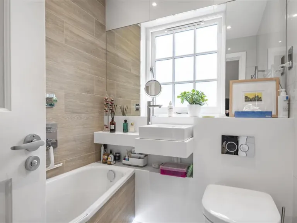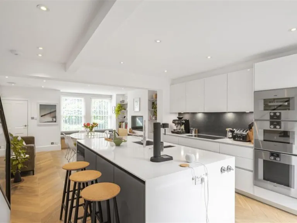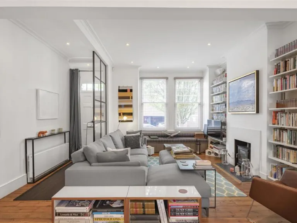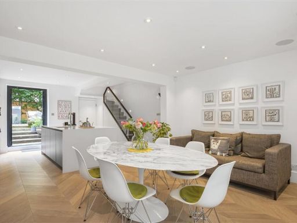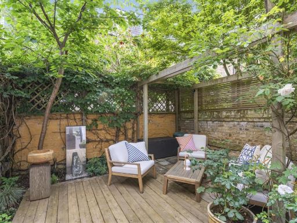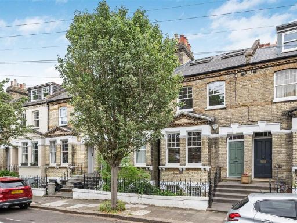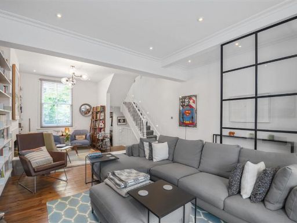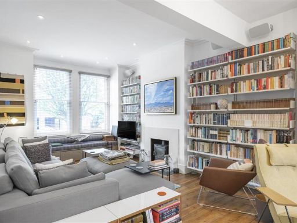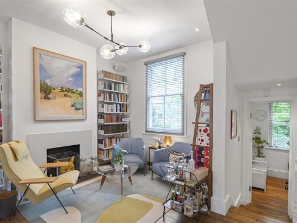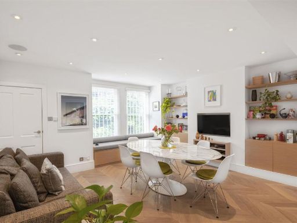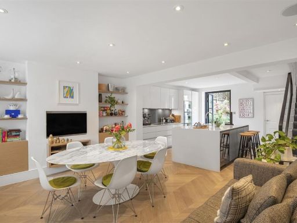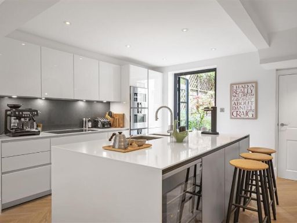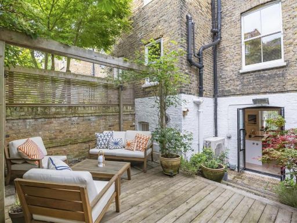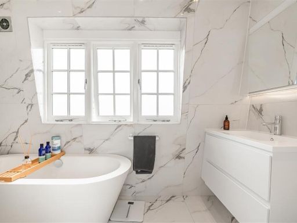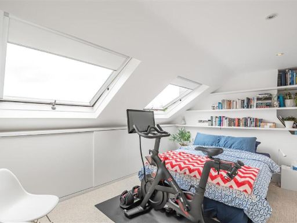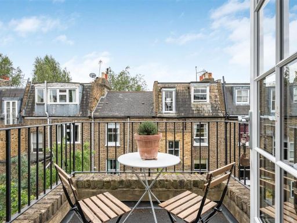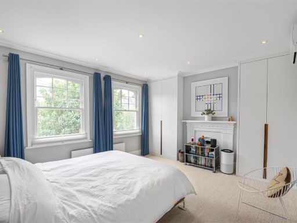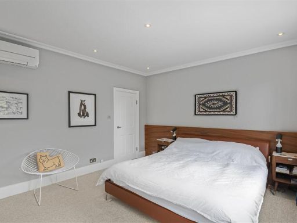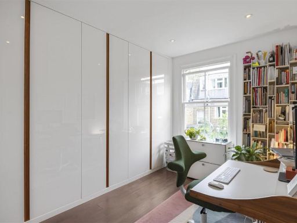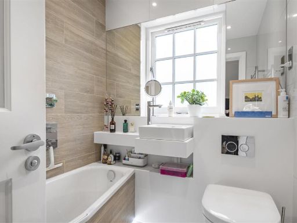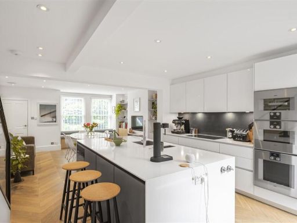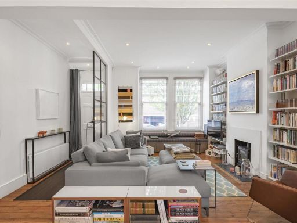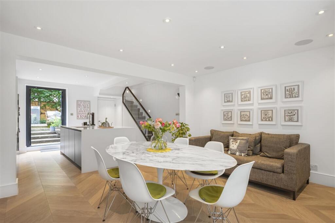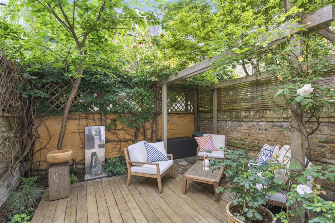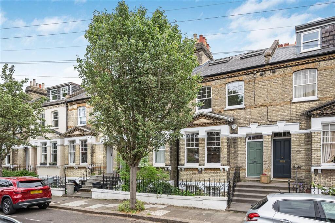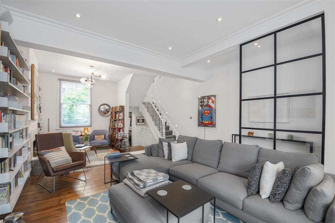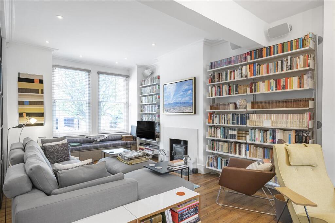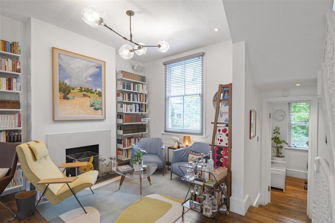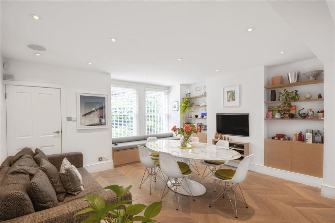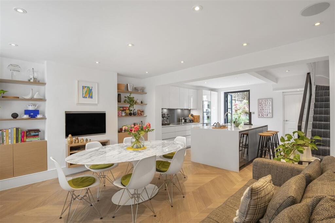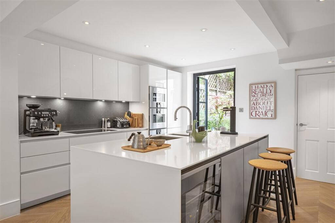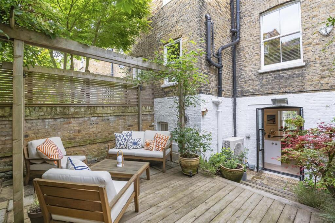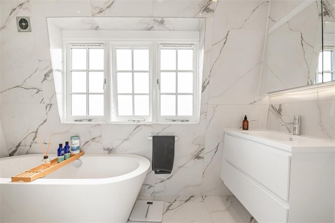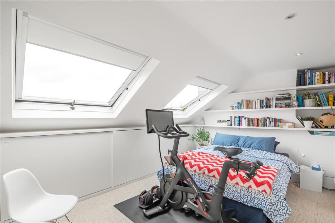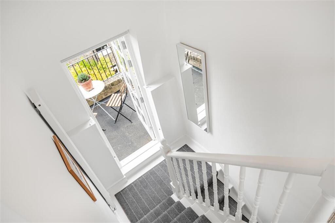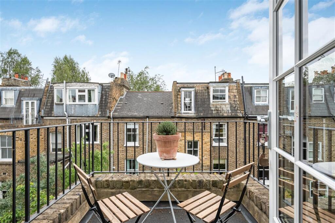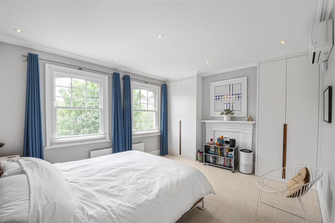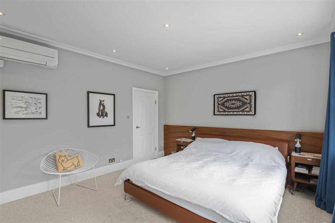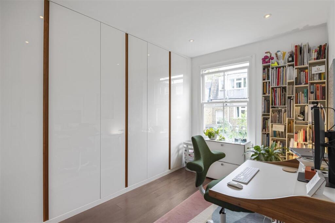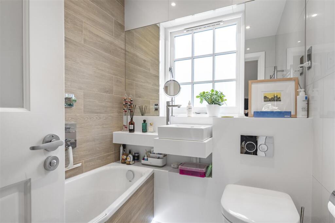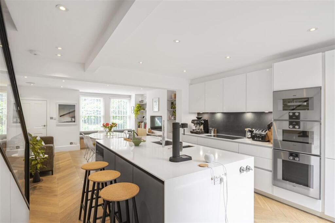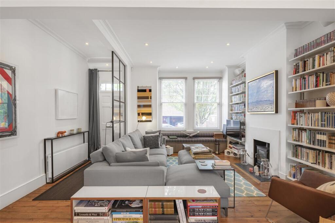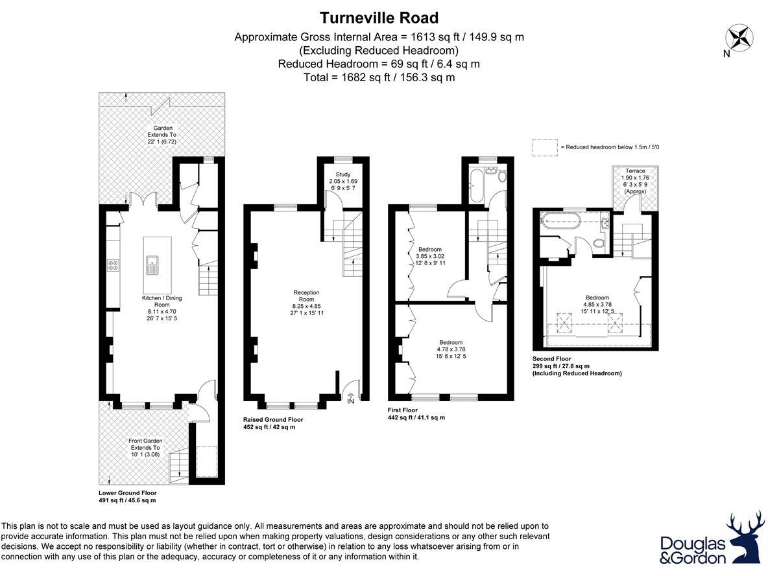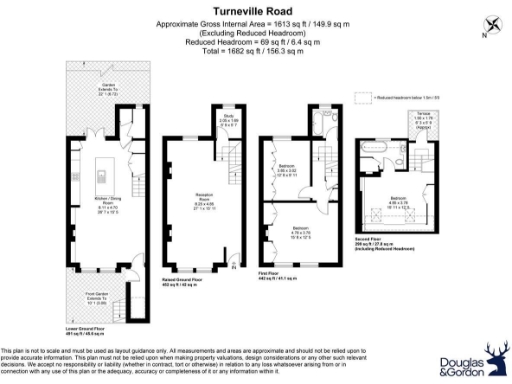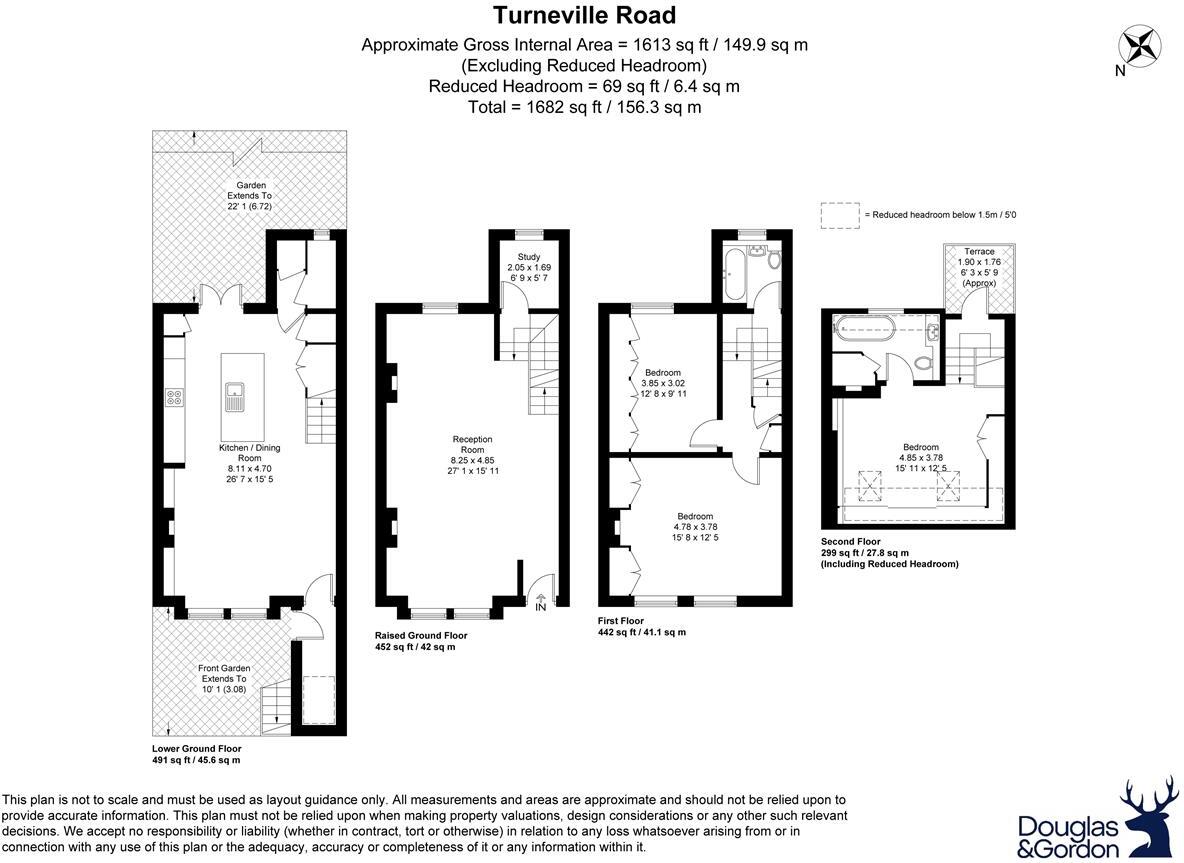Summary - 25 TURNEVILLE ROAD LONDON W14 9PS
3 bed 2 bath Terraced
Spacious refurbished townhouse with high-spec kitchen and roof terrace.
Approximately 1,687 sq ft across four floors
This recently refurbished mid-terrace family home on Turneville Road combines period charm with contemporary design across four well-planned floors. At approximately 1,687 sq ft the layout suits family life and entertaining, with a large open-plan kitchen/dining space opening onto a south-facing garden and a raised double reception plus a separate study. High-spec finishes include a Siematic kitchen with Gaggenau and Miele appliances, Quooker tap and Miele wine fridge.
The principal bedroom occupies the top floor with a stylish en-suite and access to a roof terrace, providing private outdoor space and city views. Built-in storage, bespoke Vitsoe shelving, integrated AV speakers and underfloor heating in key areas maximise comfort and usability. The house is offered freehold and newly renovated, so most major interior works have been completed.
Notable practical points: the property is a pre-1900 solid-brick build and external wall insulation is assumed absent, which may affect long-term energy performance and could require upgrades. The garden is relatively small and the plot compact, and local crime levels are average. Transport links are strong — Barons Court, West Brompton and West Kensington stations are close by — and local amenities and schools are within easy reach.
This is a good option for families seeking a move-in-ready home in a well-connected, inner-city neighbourhood, while buyers with energy-efficiency priorities should factor potential external insulation or retrofit works into their plans.
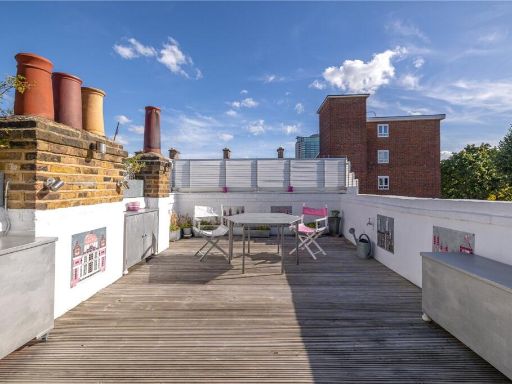 3 bedroom ground floor flat for sale in Turneville Road, London, W14 — £995,000 • 3 bed • 1 bath • 1175 ft²
3 bedroom ground floor flat for sale in Turneville Road, London, W14 — £995,000 • 3 bed • 1 bath • 1175 ft²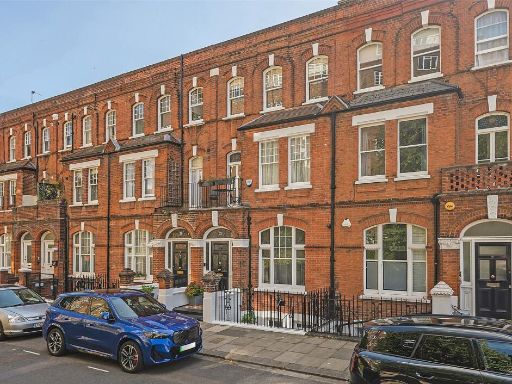 4 bedroom terraced house for sale in Barton Road, London, W14 — £3,000,000 • 4 bed • 3 bath • 2329 ft²
4 bedroom terraced house for sale in Barton Road, London, W14 — £3,000,000 • 4 bed • 3 bath • 2329 ft²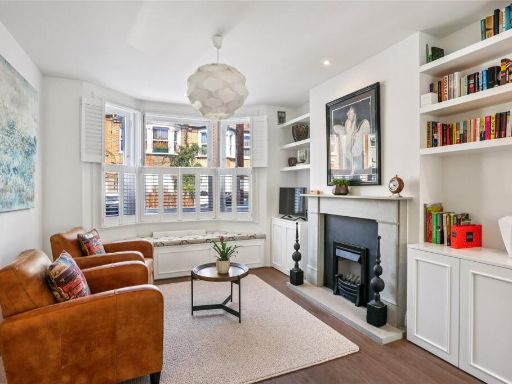 4 bedroom terraced house for sale in Humbolt Road, London, W6 — £1,395,000 • 4 bed • 3 bath • 1432 ft²
4 bedroom terraced house for sale in Humbolt Road, London, W6 — £1,395,000 • 4 bed • 3 bath • 1432 ft²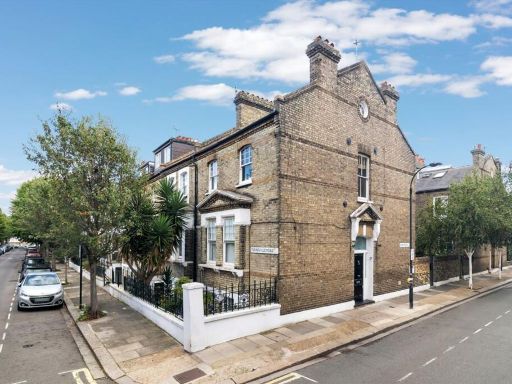 2 bedroom flat for sale in Turneville Road, London, W14 — £610,000 • 2 bed • 2 bath • 600 ft²
2 bedroom flat for sale in Turneville Road, London, W14 — £610,000 • 2 bed • 2 bath • 600 ft²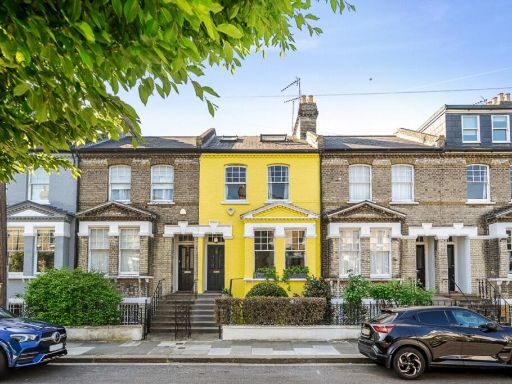 5 bedroom terraced house for sale in Chesson Road, West Kensington, London, W14 — £1,350,000 • 5 bed • 2 bath • 1892 ft²
5 bedroom terraced house for sale in Chesson Road, West Kensington, London, W14 — £1,350,000 • 5 bed • 2 bath • 1892 ft²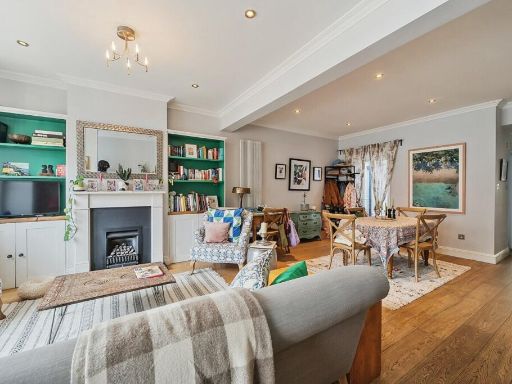 4 bedroom terraced house for sale in Claxton Grove, Hammersmith, London, W6 — £1,595,000 • 4 bed • 2 bath • 1658 ft²
4 bedroom terraced house for sale in Claxton Grove, Hammersmith, London, W6 — £1,595,000 • 4 bed • 2 bath • 1658 ft²