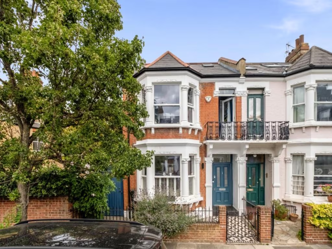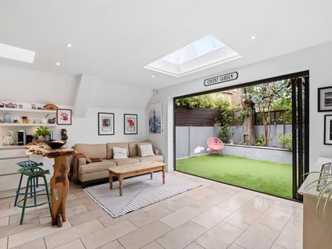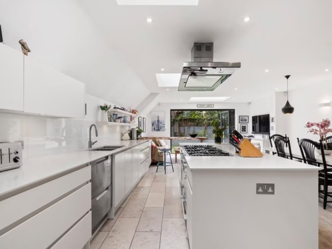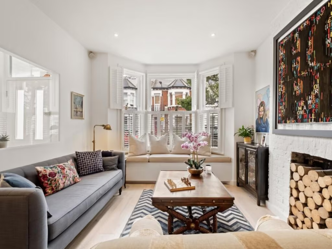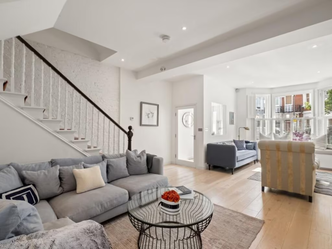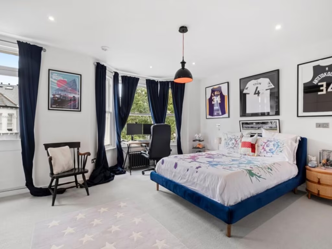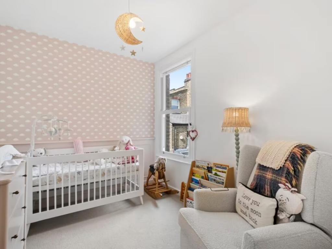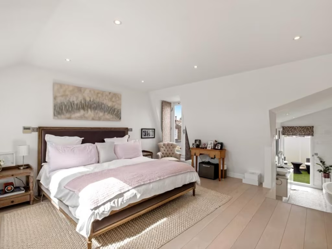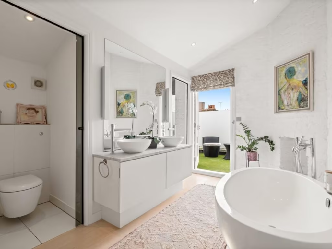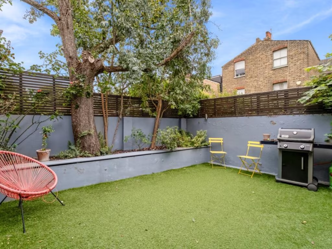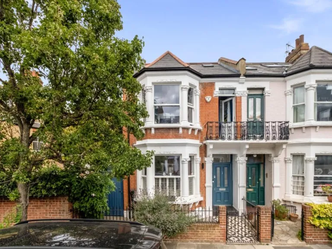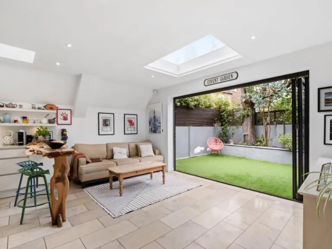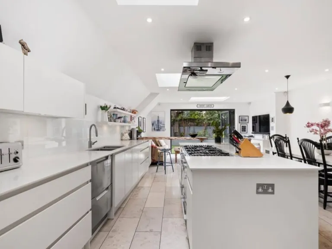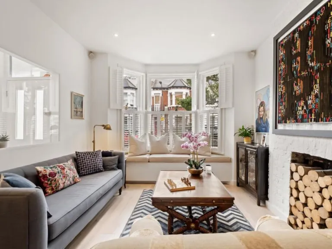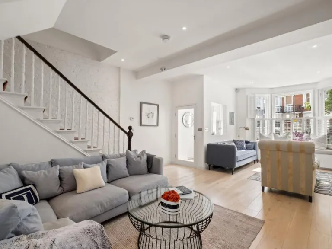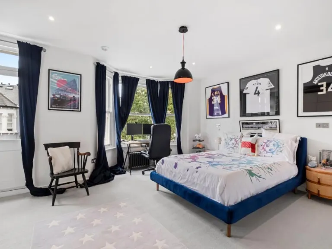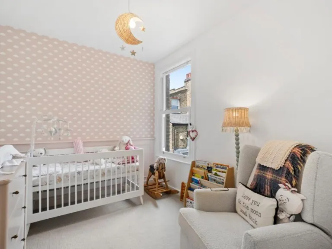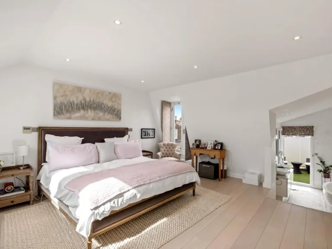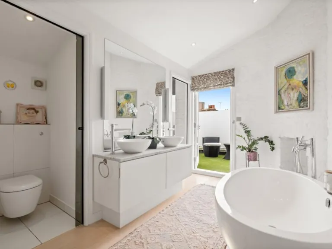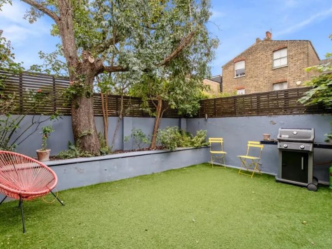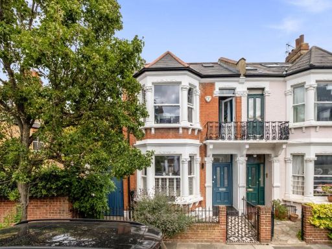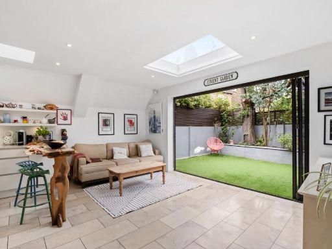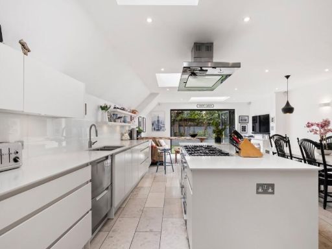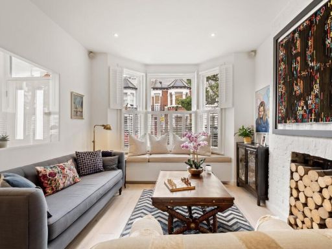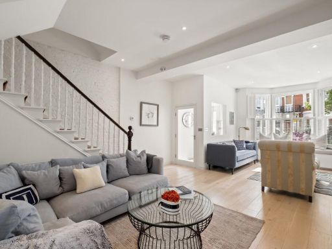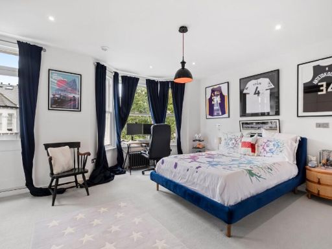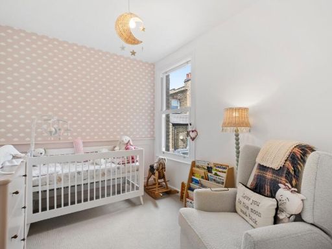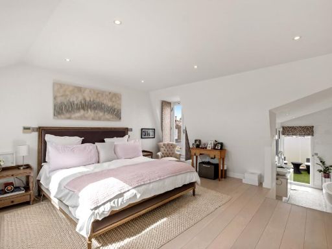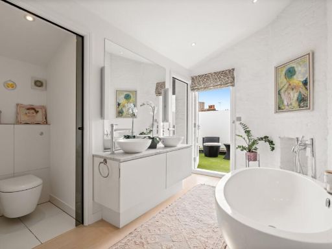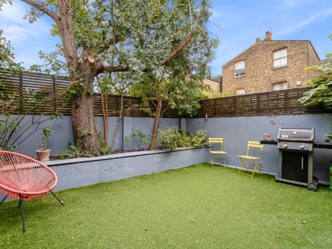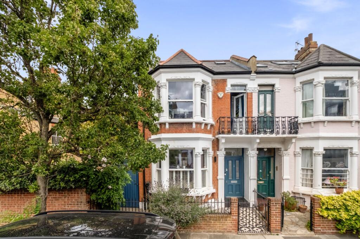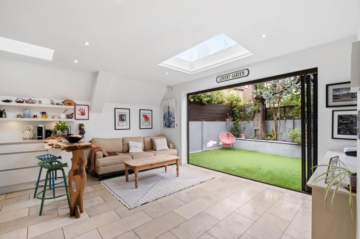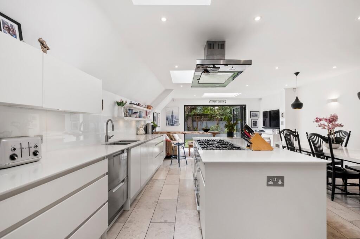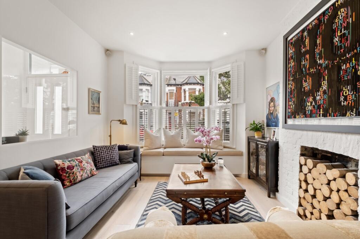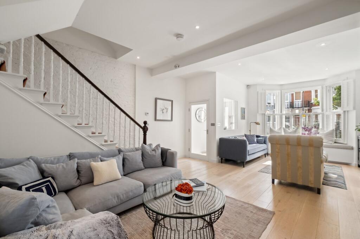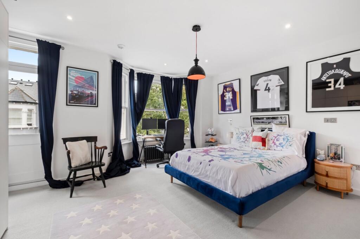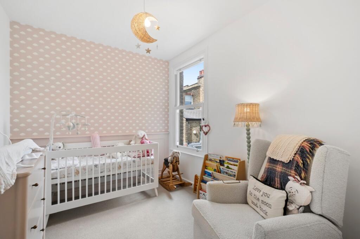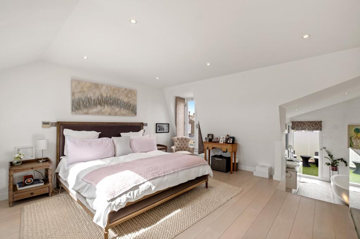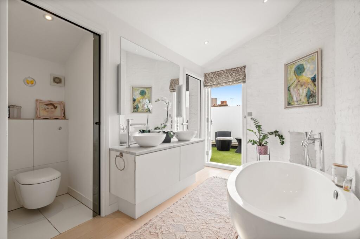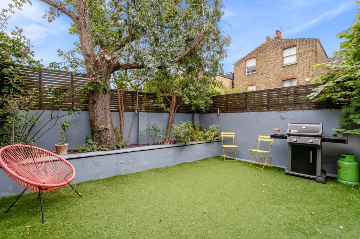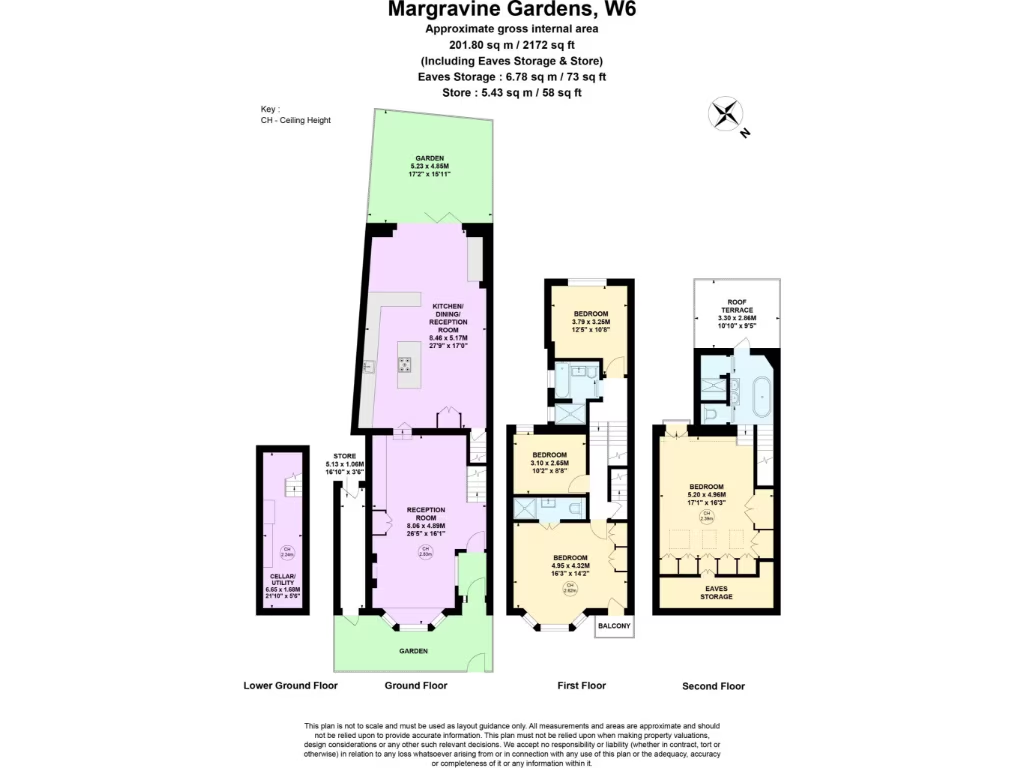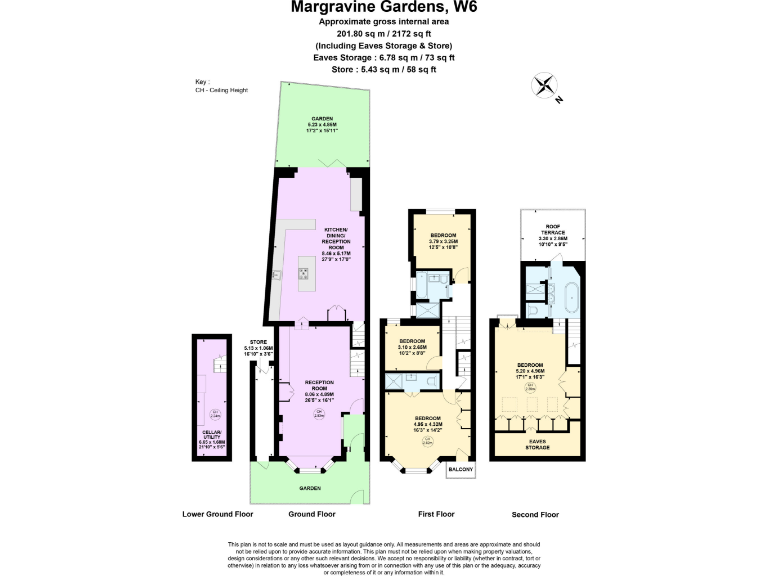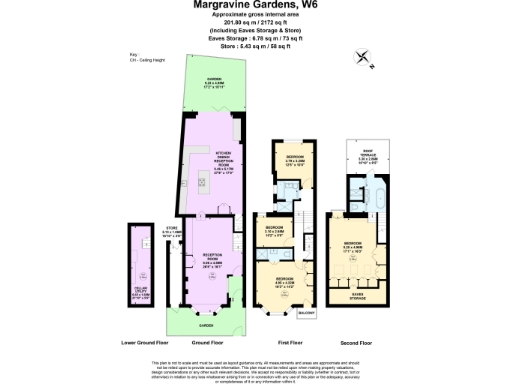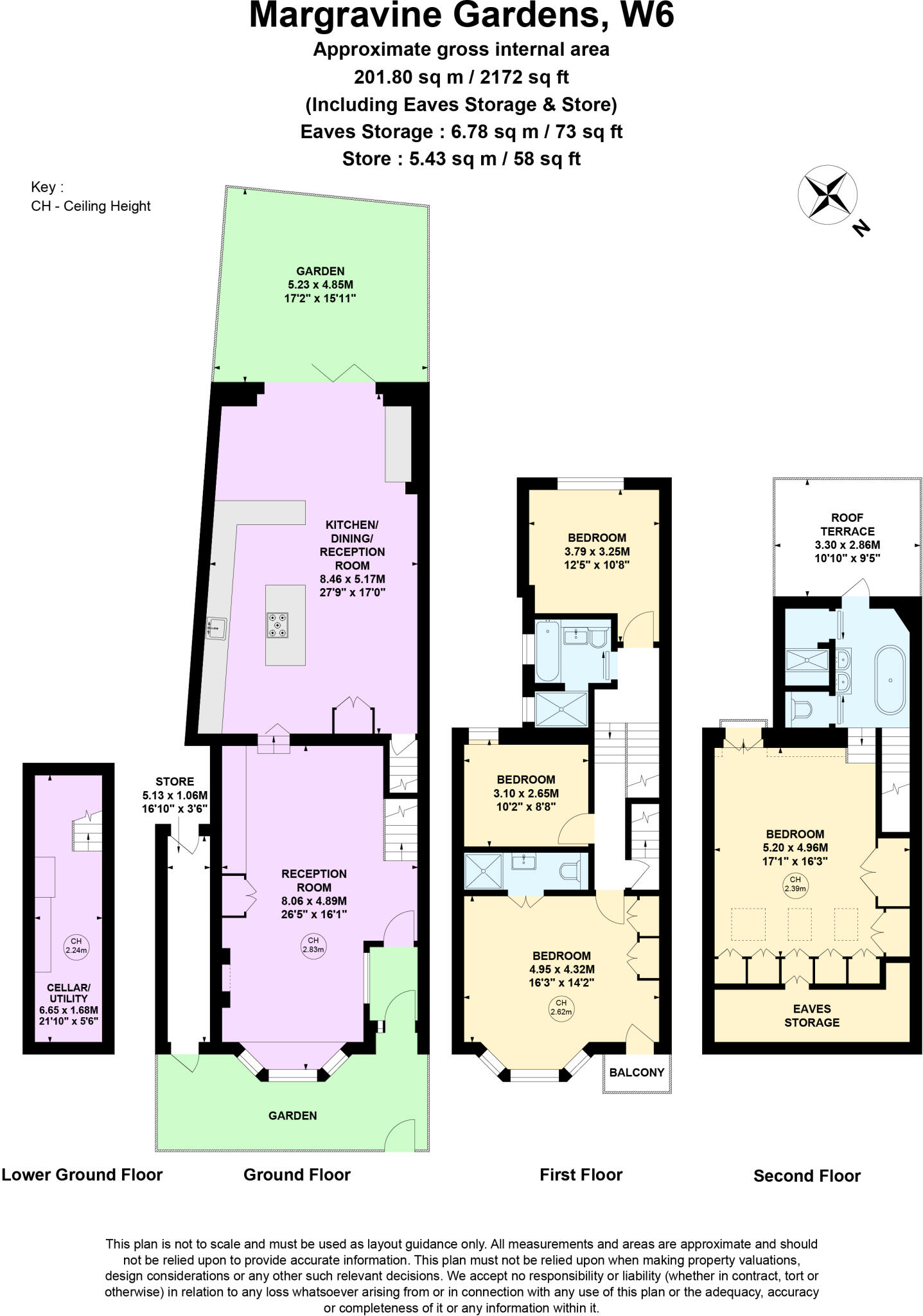Summary - 69 MARGRAVINE GARDENS LONDON W6 8RN
4 bed 2 bath Semi-Detached
Generous four-bedroom Victorian family house with roof terrace and cellar, close to tube.
- c.2,172 sqft across three floors, large principal suite with roof terrace
- Bay-fronted, west-facing reception room with high ceilings
- Open-plan kitchen/diner with bi-fold doors to a small, easy garden
- Full-height cellar with plumbing and built-in storage/wine racking
- Potential for basement extension subject to planning permission
- Double glazing installed pre-2002; walls likely uninsulated (may need upgrade)
- Council tax described as quite expensive
- Local crime levels are high; buyers should check local data
This substantial four-bedroom, freehold semi-detached house in Barons Court offers generous family living across around 2,172 sqft and three floors. Period features — bay windows and high ceilings — combine with a contemporary open-plan kitchen/diner and bi-fold doors that bring light and direct access to a small, low-maintenance garden. The top-floor master suite is a standout: an expansive bedroom with an open-plan en-suite, wardrobes, air conditioning and an adjacent private roof terrace.
Practical storage and utility space are strong points: a full-height cellar with plumbing and built storage supports laundry and wine storage, and there is a useful side shed for bikes and garden tools. The property sits on a quiet residential street within easy walking distance of Barons Court and West Kensington stations and local schools, making daily life convenient for families.
Buyers should note key maintenance and planning considerations. The property appears to have solid brick walls with no added insulation, and the double glazing was installed before 2002; further insulation or window upgrades may be needed to improve comfort and running costs. The council tax is described as quite expensive. There is potential to create a basement to increase accommodation, but this requires the necessary planning permissions and will add cost and disruption.
Despite the many positives, the area records higher crime levels, which some buyers will want to investigate further. Overall, this home suits a family seeking generous living space and period character with contemporary living areas, who are prepared to invest in upgrading thermal performance and to pursue permissions if they wish to extend below ground.
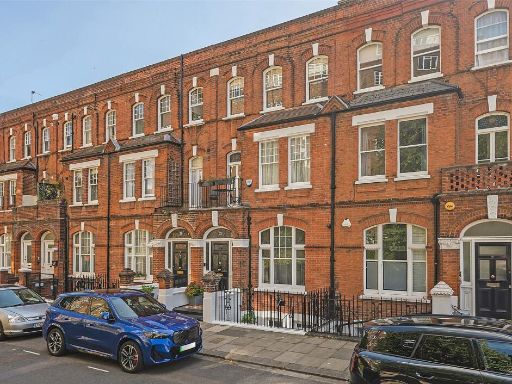 4 bedroom terraced house for sale in Barton Road, London, W14 — £3,000,000 • 4 bed • 3 bath • 2329 ft²
4 bedroom terraced house for sale in Barton Road, London, W14 — £3,000,000 • 4 bed • 3 bath • 2329 ft²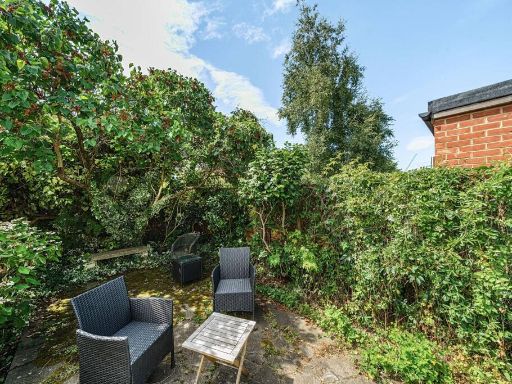 4 bedroom house for sale in Margravine Gardens, Barons Court, London, W6 — £1,400,000 • 4 bed • 2 bath • 1592 ft²
4 bedroom house for sale in Margravine Gardens, Barons Court, London, W6 — £1,400,000 • 4 bed • 2 bath • 1592 ft²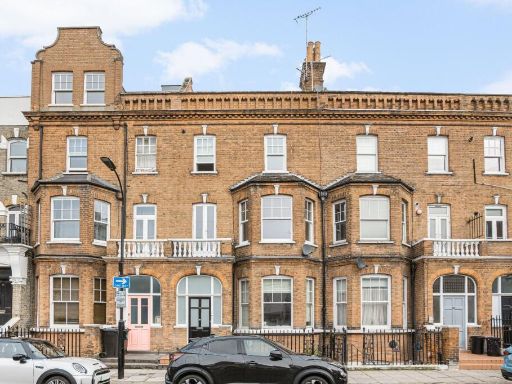 2 bedroom flat for sale in Barons Court Road,
Barons Court, W14 — £475,000 • 2 bed • 2 bath • 553 ft²
2 bedroom flat for sale in Barons Court Road,
Barons Court, W14 — £475,000 • 2 bed • 2 bath • 553 ft²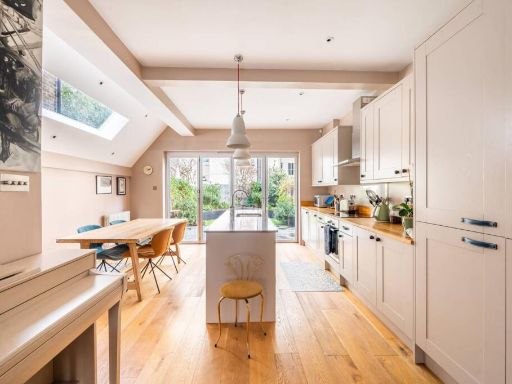 4 bedroom house for sale in Musard Road, Barons Court, London, W6 — £1,425,000 • 4 bed • 2 bath • 1447 ft²
4 bedroom house for sale in Musard Road, Barons Court, London, W6 — £1,425,000 • 4 bed • 2 bath • 1447 ft²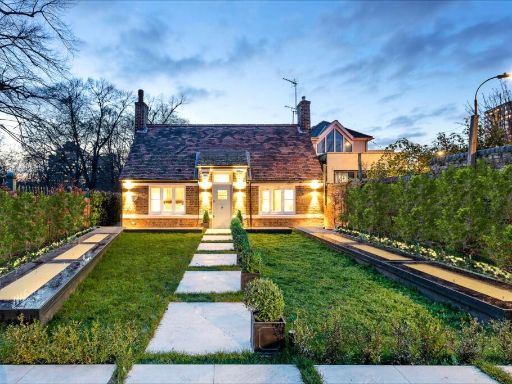 4 bedroom detached house for sale in Margravine Gardens, Fulham, London, W6 — £3,000,000 • 4 bed • 5 bath • 3199 ft²
4 bedroom detached house for sale in Margravine Gardens, Fulham, London, W6 — £3,000,000 • 4 bed • 5 bath • 3199 ft²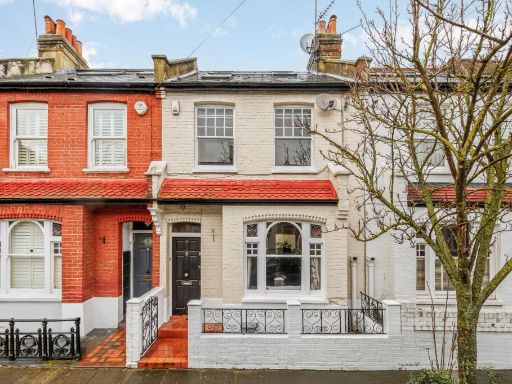 3 bedroom semi-detached house for sale in Gastein Road, London, Greater London, W6 — £1,100,000 • 3 bed • 2 bath • 1350 ft²
3 bedroom semi-detached house for sale in Gastein Road, London, Greater London, W6 — £1,100,000 • 3 bed • 2 bath • 1350 ft²