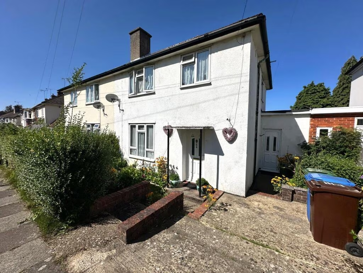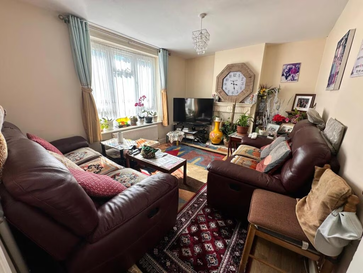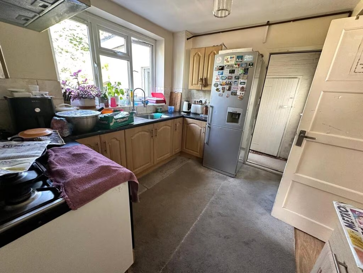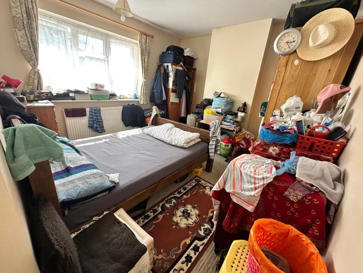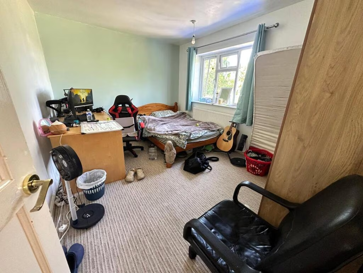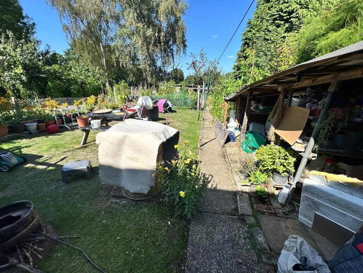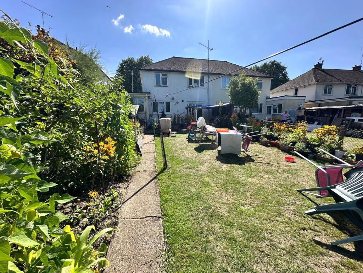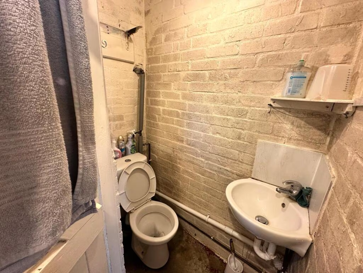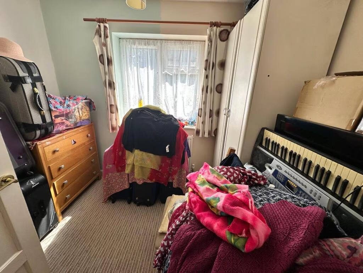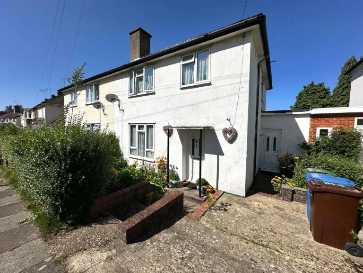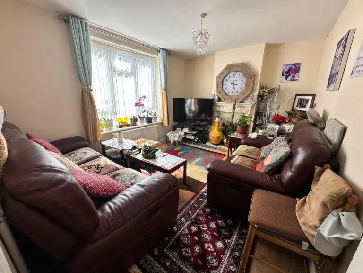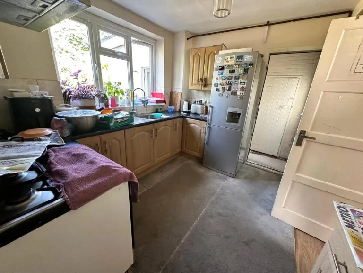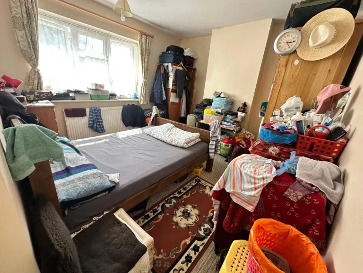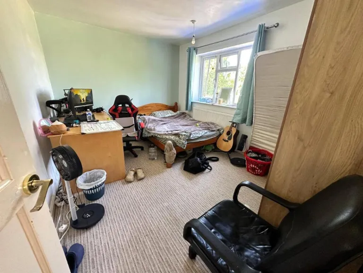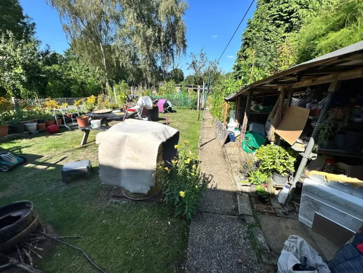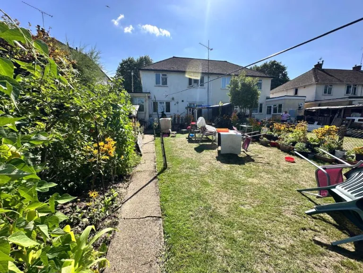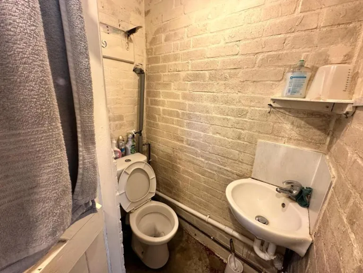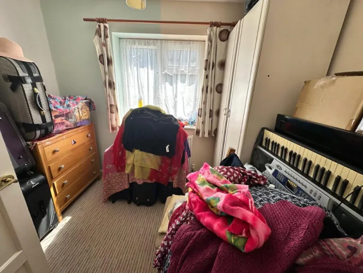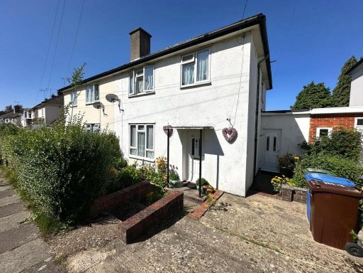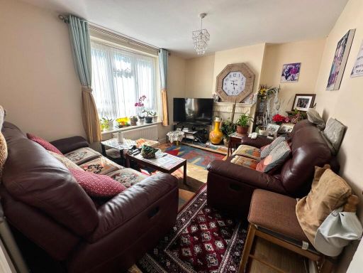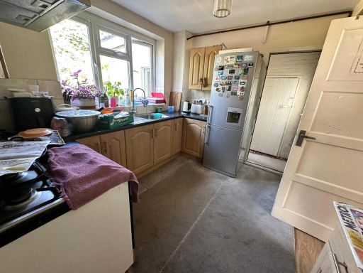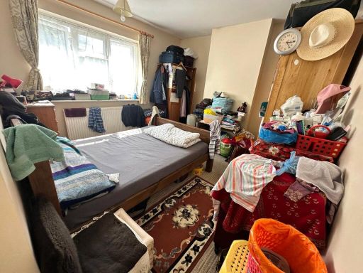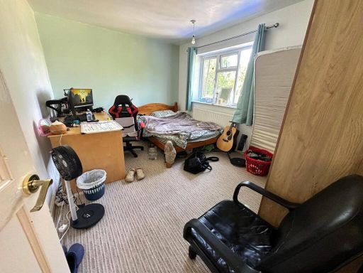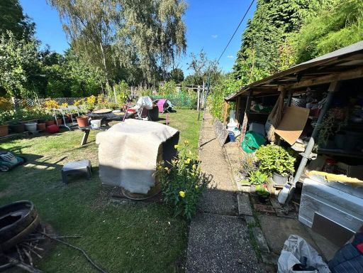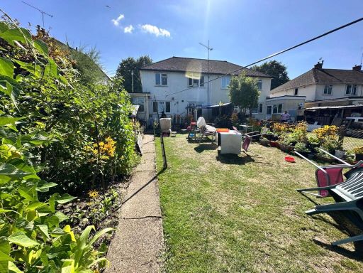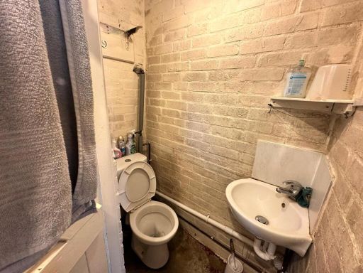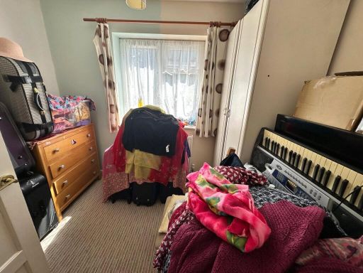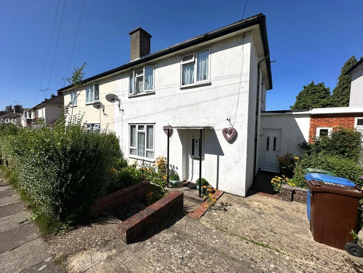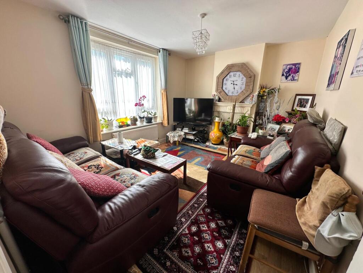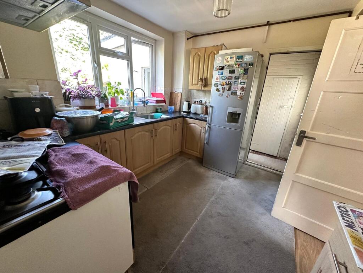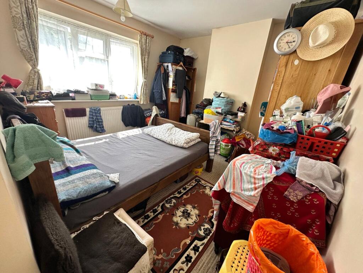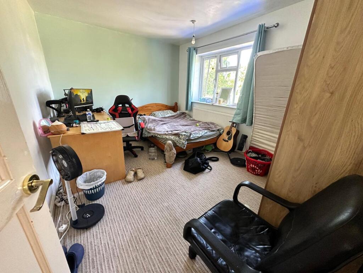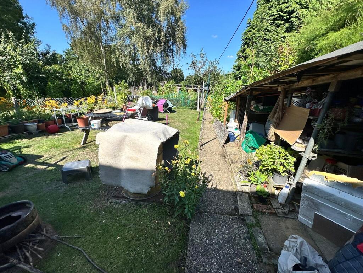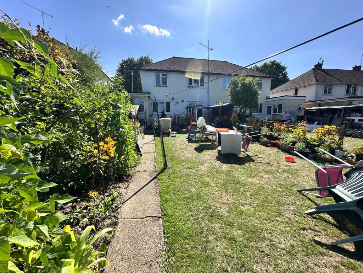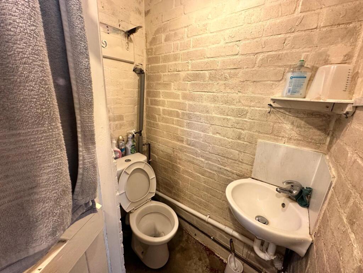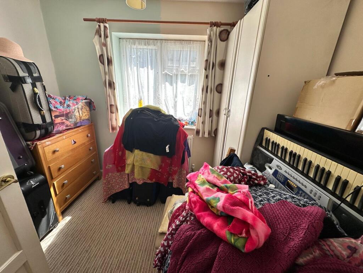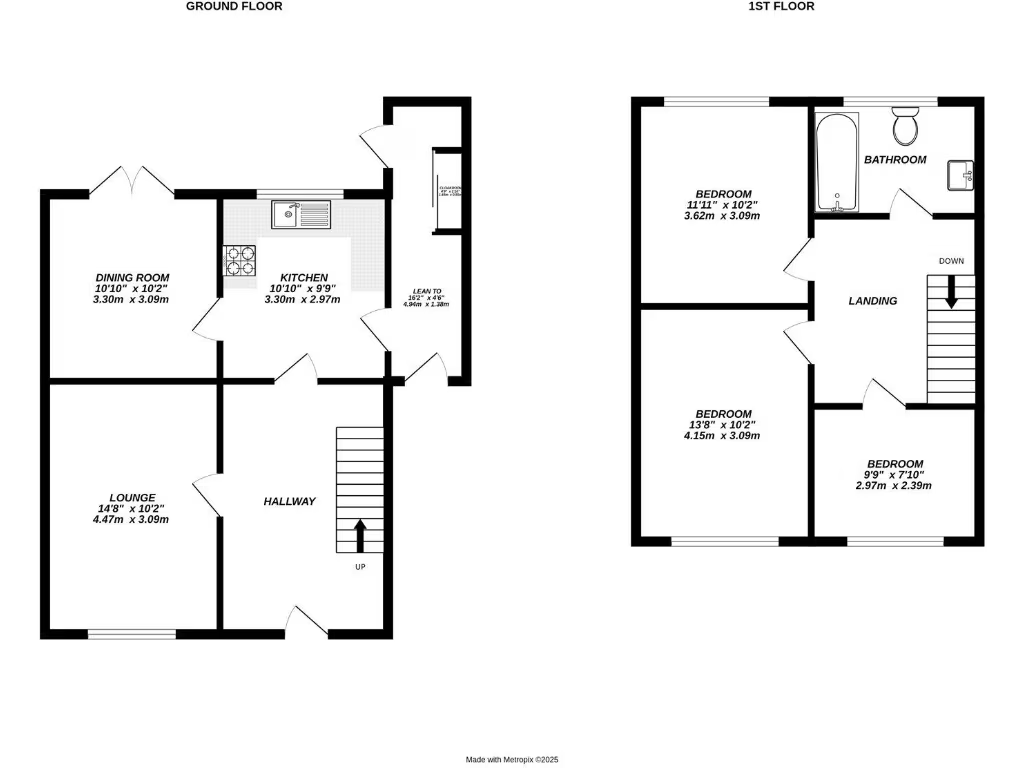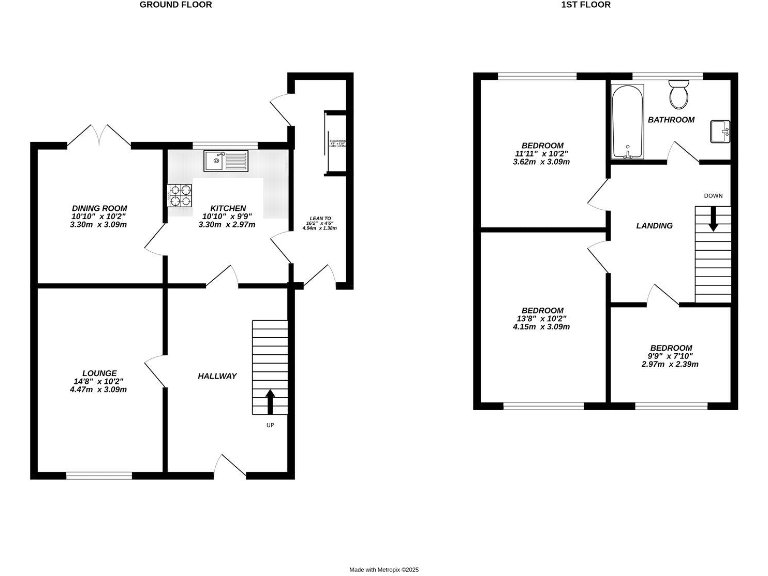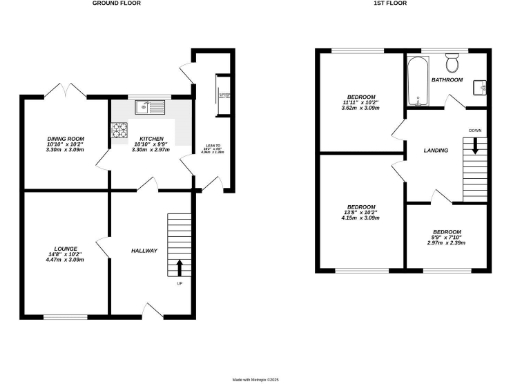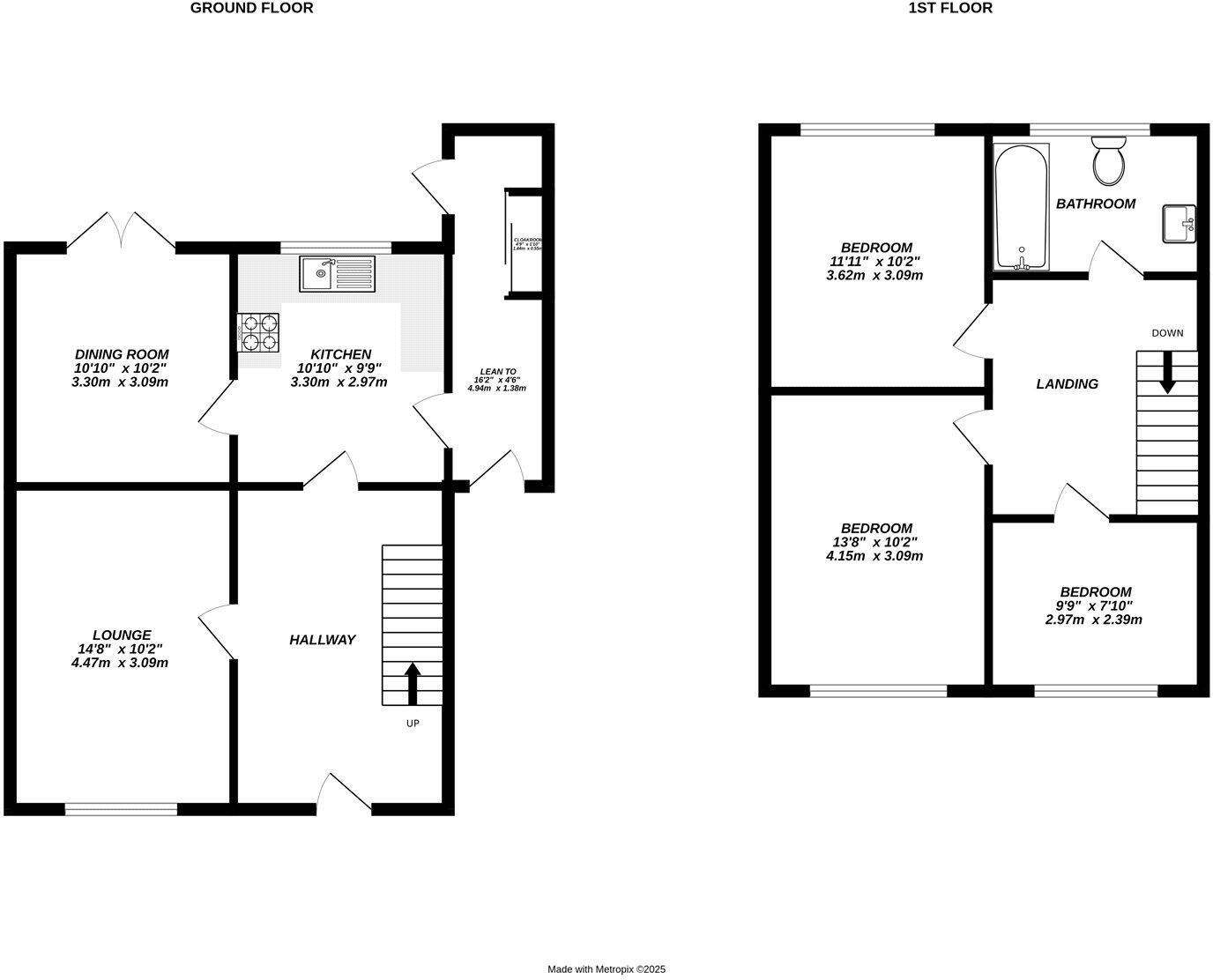Summary - 54 CRIPLEY ROAD FARNBOROUGH GU14 9QA
3 bed 1 bath Semi-Detached
Ready-to-move three-bedroom with private garden backing onto open fields.
- Three double bedrooms, practical layout for family living
- Private mature rear garden backing onto open fields
- Lean-to offers useful utility space and garden access
- Downstairs cloakroom and two reception rooms with dining doors
- Off-street parking plus garage included
- EPC D (65); potential energy-efficiency improvements recommended
- System-built walls with assumed minimal insulation
- Single family bathroom and modest overall internal size (773 sq ft)
A bright three-bedroom semi-detached house on Cripley Road, offering practical family living and ready for immediate occupation. The ground floor has two reception rooms and a fitted kitchen, with double doors from the dining area opening onto a mature, private garden that backs onto open fields — a rare suburban-edges outlook that brings extra privacy and greenery.
Practical additions include a lean-to providing utility space and direct garden access, a downstairs cloakroom, and off-street parking with a garage. The property is offered as a completed chain, making a quick move feasible for buyers who need it. Local amenities, Good-rated primary schools and quick links to the A331/M3 make this a convenient family location.
Buyers should note the house is a mid-20th-century, system-built property with assumed minimal wall insulation and an EPC rating of D (65). There is a single family bathroom upstairs and the overall internal size is modest at around 773 sq ft — sensible layout but limited scope for major internal expansion without investment. The home presents clear scope for efficiency improvements and cosmetic updating to add value and reduce running costs.
This will suit families seeking a private garden, school proximity and easy motorway access, or buyers looking for a manageable project with immediate occupancy. Viewing is advised to appreciate the garden aspect and the practical, ready-to-move condition.
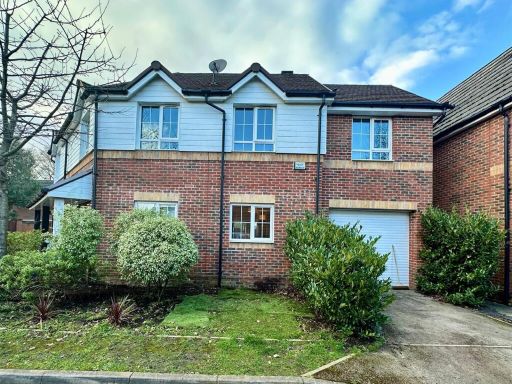 3 bedroom semi-detached house for sale in Silver Birch Way, Farnborough, Hampshire, GU14 — £425,000 • 3 bed • 2 bath • 855 ft²
3 bedroom semi-detached house for sale in Silver Birch Way, Farnborough, Hampshire, GU14 — £425,000 • 3 bed • 2 bath • 855 ft²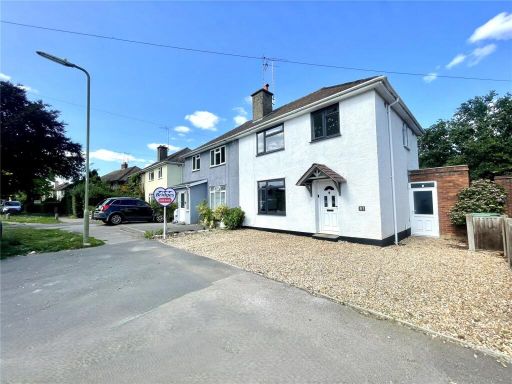 3 bedroom semi-detached house for sale in Birchett Road, Farnborough, Hampshire, GU14 — £450,000 • 3 bed • 1 bath • 780 ft²
3 bedroom semi-detached house for sale in Birchett Road, Farnborough, Hampshire, GU14 — £450,000 • 3 bed • 1 bath • 780 ft²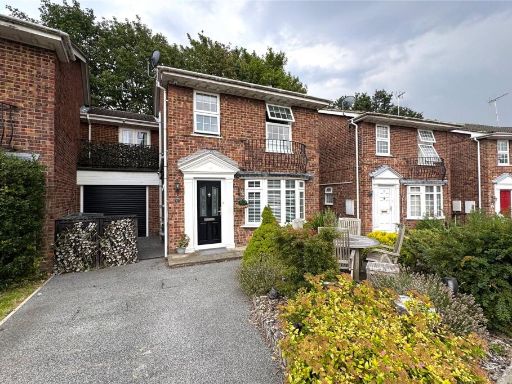 3 bedroom link detached house for sale in Hinstock Close, Farnborough, Hampshire, GU14 — £500,000 • 3 bed • 2 bath • 1153 ft²
3 bedroom link detached house for sale in Hinstock Close, Farnborough, Hampshire, GU14 — £500,000 • 3 bed • 2 bath • 1153 ft²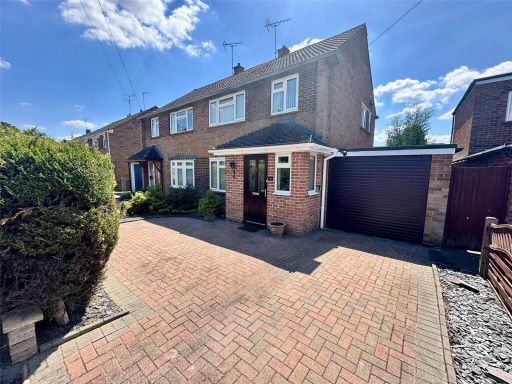 3 bedroom semi-detached house for sale in Northcote Road, Farnborough, Hampshire, GU14 — £475,000 • 3 bed • 1 bath • 950 ft²
3 bedroom semi-detached house for sale in Northcote Road, Farnborough, Hampshire, GU14 — £475,000 • 3 bed • 1 bath • 950 ft²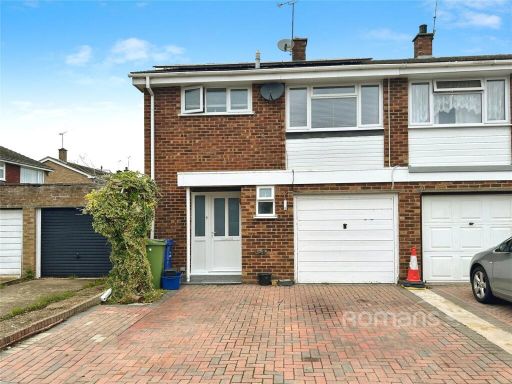 3 bedroom end of terrace house for sale in Swale Road, Farnborough, Hampshire, GU14 — £425,000 • 3 bed • 1 bath • 727 ft²
3 bedroom end of terrace house for sale in Swale Road, Farnborough, Hampshire, GU14 — £425,000 • 3 bed • 1 bath • 727 ft²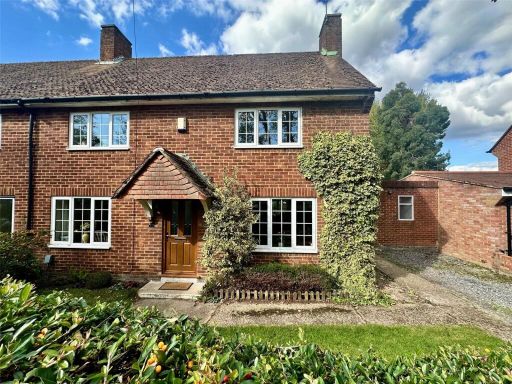 3 bedroom semi-detached house for sale in Pyestock Crescent, Farnborough, Hampshire, GU14 — £475,000 • 3 bed • 1 bath • 814 ft²
3 bedroom semi-detached house for sale in Pyestock Crescent, Farnborough, Hampshire, GU14 — £475,000 • 3 bed • 1 bath • 814 ft²