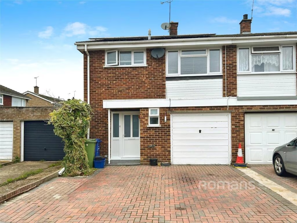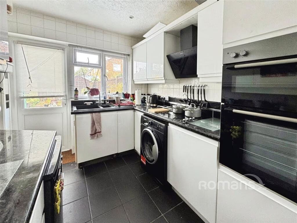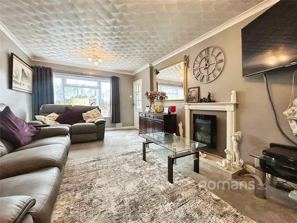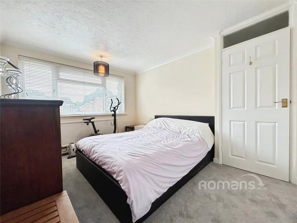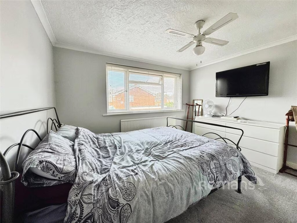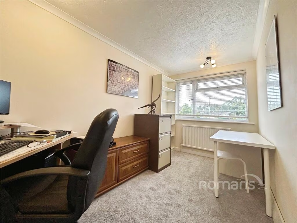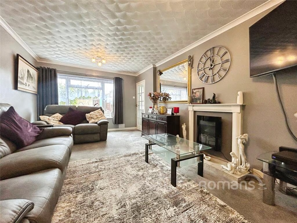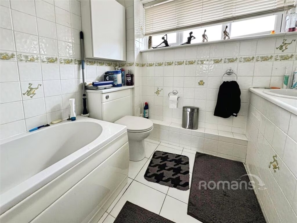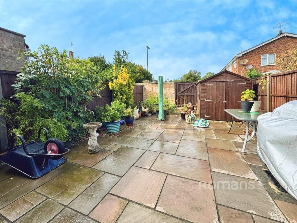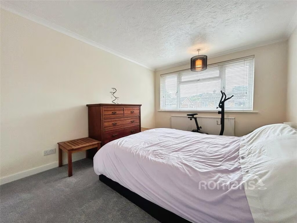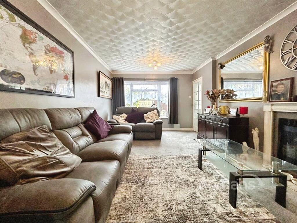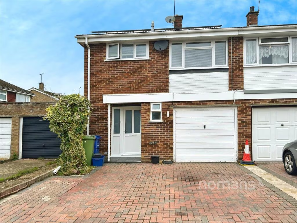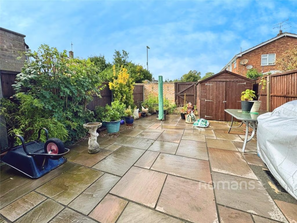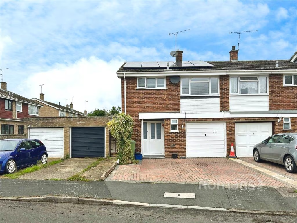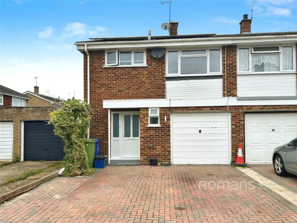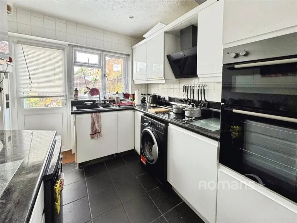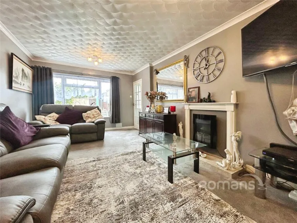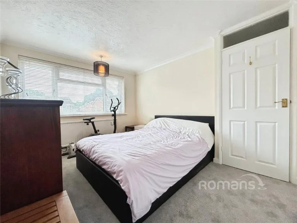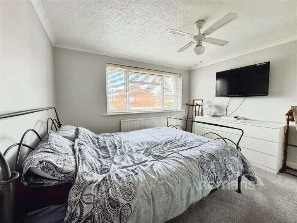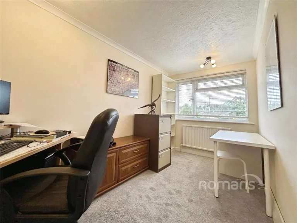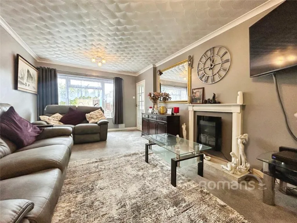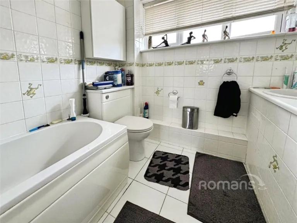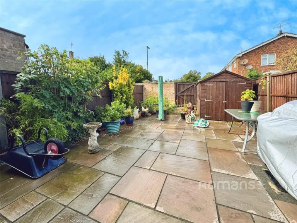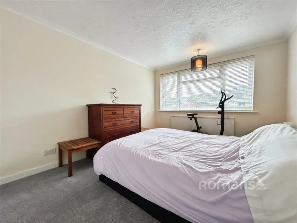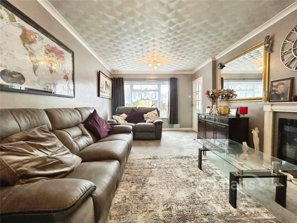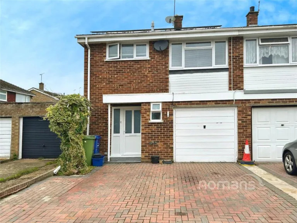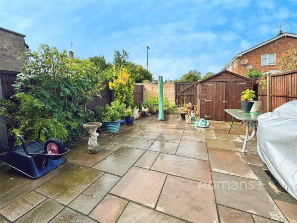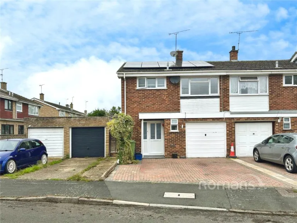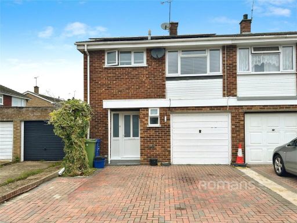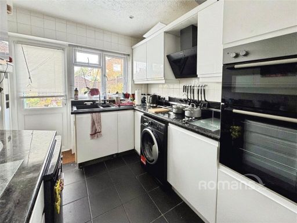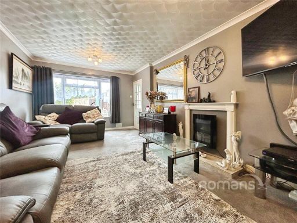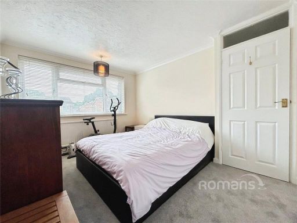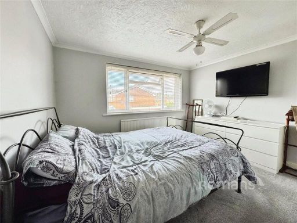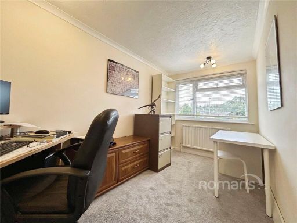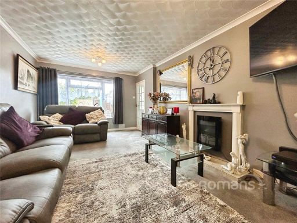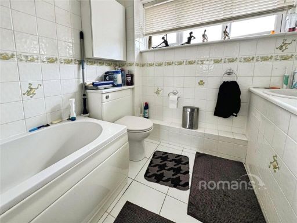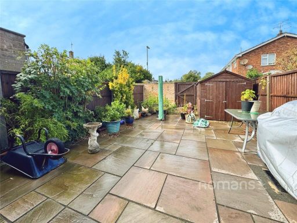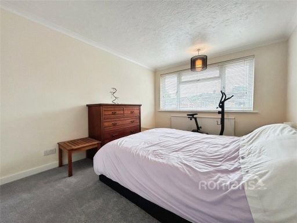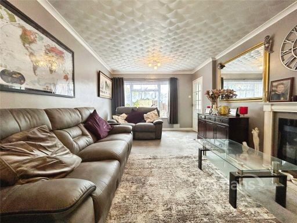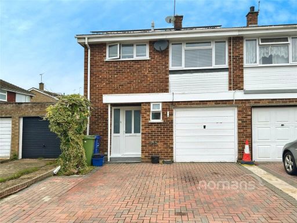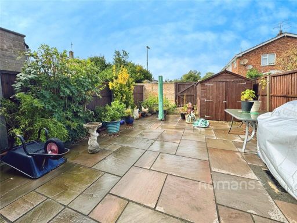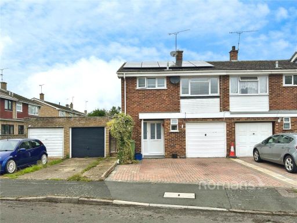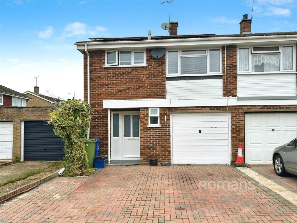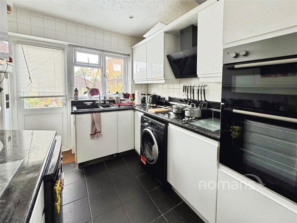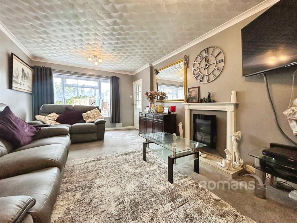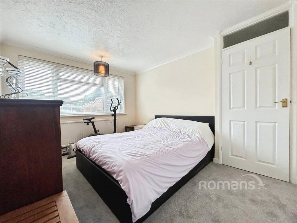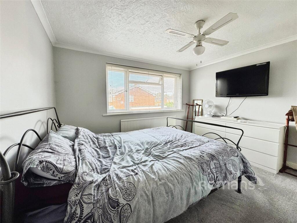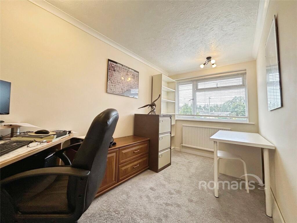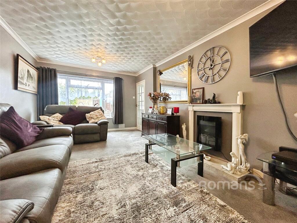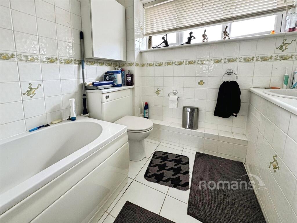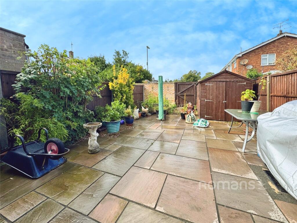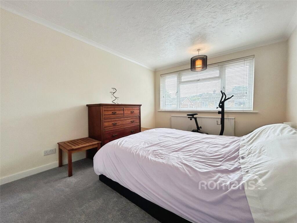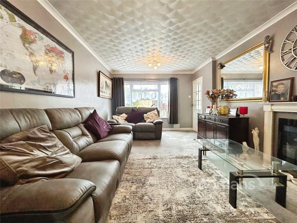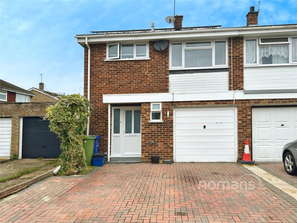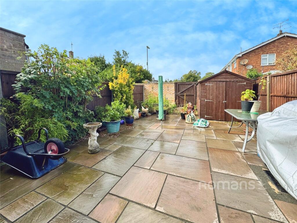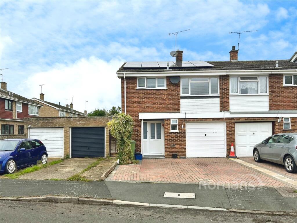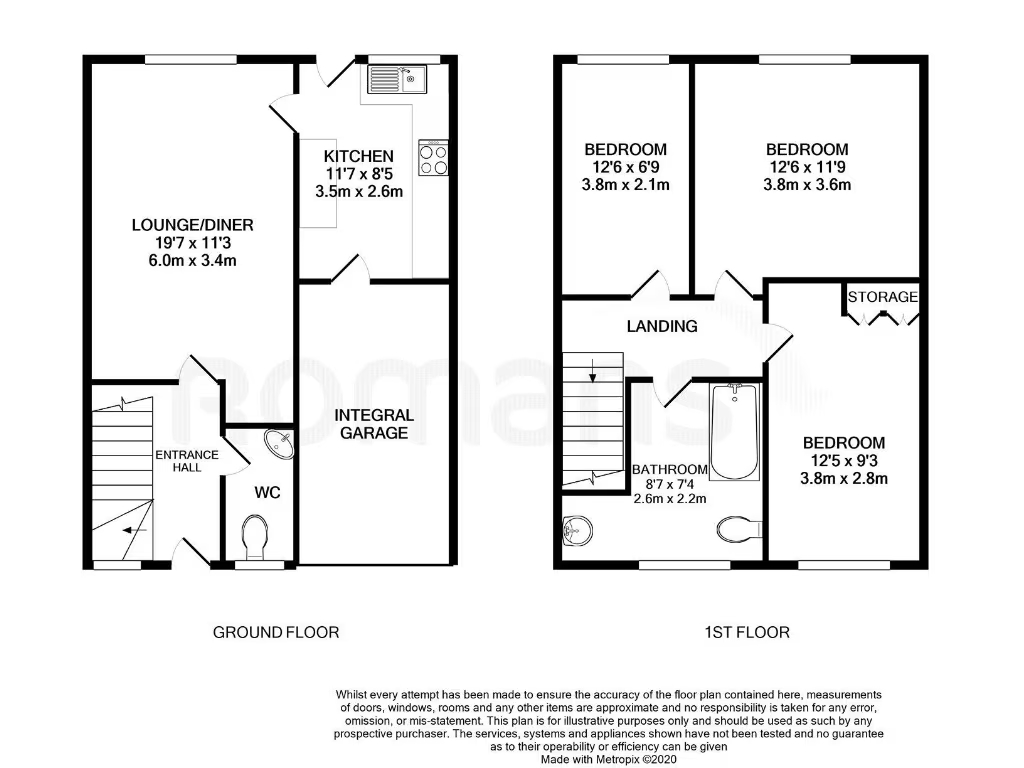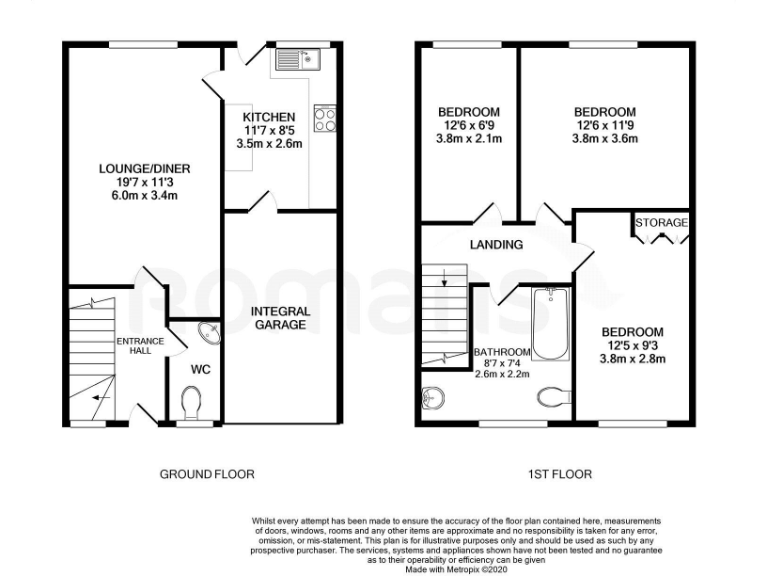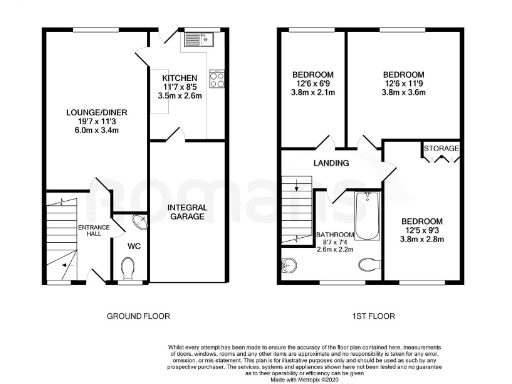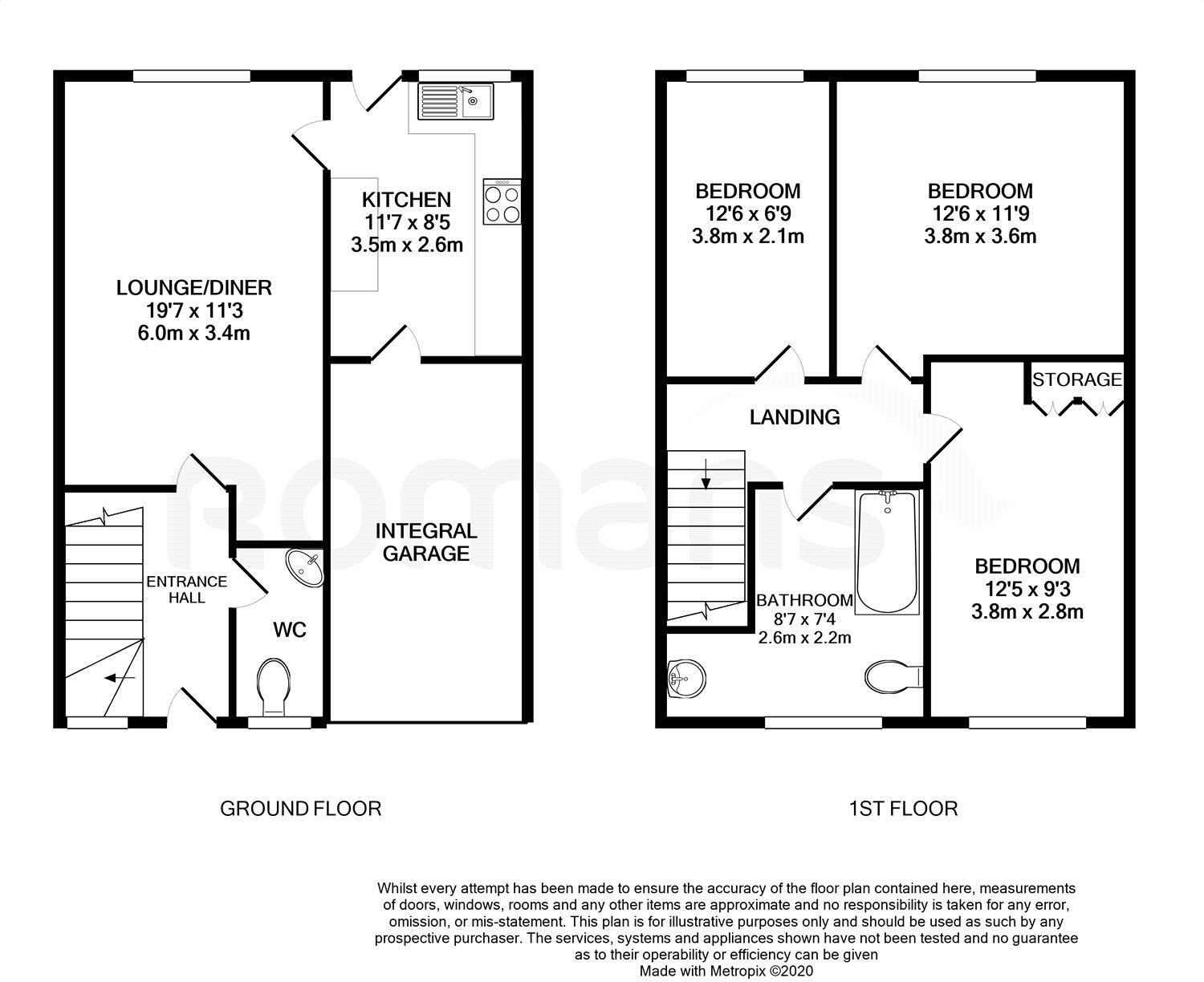Summary - 40 SWALE ROAD FARNBOROUGH GU14 9NJ
3 bed 1 bath End of Terrace
Well-updated three-bedroom end-terrace with parking, solar panels and easy M3 access.
Three double bedrooms — flexible upper floor layout
Generous lounge/diner with new electric fire
Integral garage plus wide driveway for two cars
Recently re-laid low‑maintenance rear garden
Solar panels, new boiler and new electrics lower running costs
Cavity walls as built with no added insulation
Small overall size and modest plot — limited outdoor space
Tenure not specified — check before exchange
This three-bedroom end-of-terrace home in Manor House Development, Cove, offers practical family living with recent energy and systems upgrades. The layout includes a generous lounge/diner, kitchen with garden access, downstairs WC and an integral garage plus wide driveway parking for two cars — useful for commuters and growing families. Solar panels, a new boiler and new electrics reduce running costs and increase confidence in essential services.
Bedrooms are all doubles, making the upper floor flexible for family bedrooms or a home office. The rear garden has been recently re-laid for low maintenance and outdoor use, while double glazing and a water softener add everyday convenience. Transport links are strong with nearby bus stops and straightforward access to the A331, M3 and A30, and local shops and schools are within easy reach.
Notable limitations are the property’s relatively small overall size and modest plot, and the cavity walls are shown as originally built with no added insulation — further insulation work could be needed to maximise energy efficiency. Tenure is not specified. There is a single family bathroom upstairs and the garage is internal, so space may be tight for households needing extensive storage or multiple vehicles.
Overall this is a practical, well-updated suburban home suited to families or buyers seeking a commuter base with lower running costs and minimal garden upkeep. The combination of recent mechanical upgrades and off-street parking makes it an attractive, straightforward purchase, but buyers should consider potential insulation improvements and the small plot when viewing.
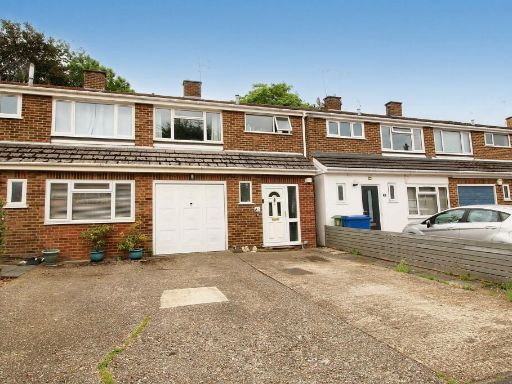 3 bedroom terraced house for sale in Dart Road, Farnborough, GU14 — £395,000 • 3 bed • 2 bath • 936 ft²
3 bedroom terraced house for sale in Dart Road, Farnborough, GU14 — £395,000 • 3 bed • 2 bath • 936 ft²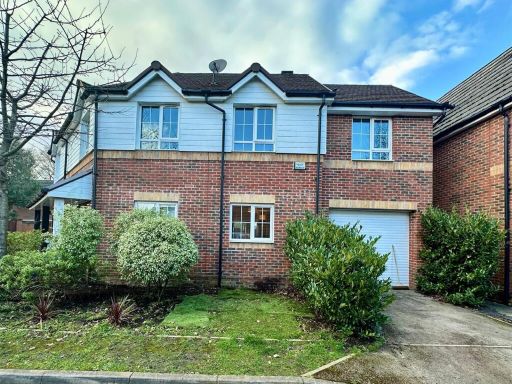 3 bedroom semi-detached house for sale in Silver Birch Way, Farnborough, Hampshire, GU14 — £425,000 • 3 bed • 2 bath • 855 ft²
3 bedroom semi-detached house for sale in Silver Birch Way, Farnborough, Hampshire, GU14 — £425,000 • 3 bed • 2 bath • 855 ft²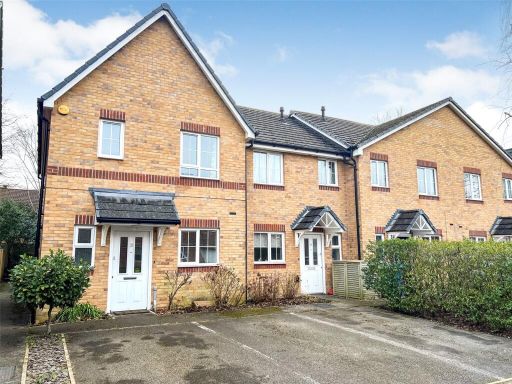 3 bedroom end of terrace house for sale in Silver Birch Way, Farnborough, Hampshire, GU14 — £415,000 • 3 bed • 2 bath • 778 ft²
3 bedroom end of terrace house for sale in Silver Birch Way, Farnborough, Hampshire, GU14 — £415,000 • 3 bed • 2 bath • 778 ft²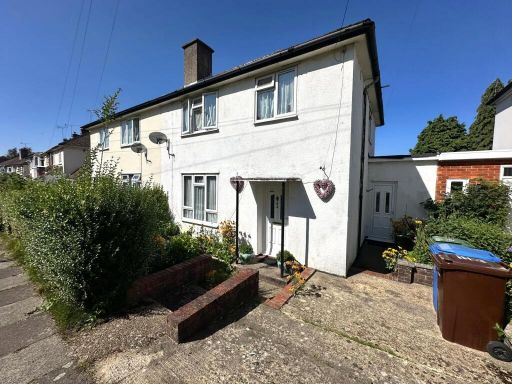 3 bedroom semi-detached house for sale in Cripley Road, Farnborough, Hampshire, GU14 — £375,000 • 3 bed • 1 bath • 773 ft²
3 bedroom semi-detached house for sale in Cripley Road, Farnborough, Hampshire, GU14 — £375,000 • 3 bed • 1 bath • 773 ft²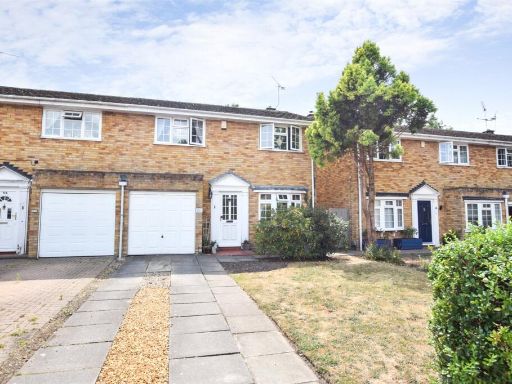 3 bedroom semi-detached house for sale in Hanover Gardens, Farnborough, Hampshire, GU14 — £435,000 • 3 bed • 1 bath • 918 ft²
3 bedroom semi-detached house for sale in Hanover Gardens, Farnborough, Hampshire, GU14 — £435,000 • 3 bed • 1 bath • 918 ft²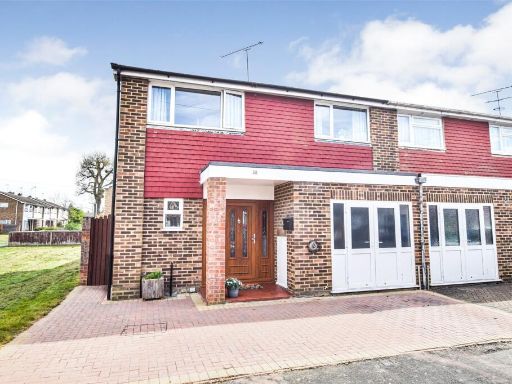 3 bedroom end of terrace house for sale in Thames Close, Farnborough, Hampshire, GU14 — £425,000 • 3 bed • 1 bath • 1248 ft²
3 bedroom end of terrace house for sale in Thames Close, Farnborough, Hampshire, GU14 — £425,000 • 3 bed • 1 bath • 1248 ft²