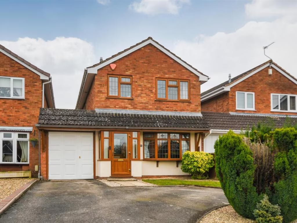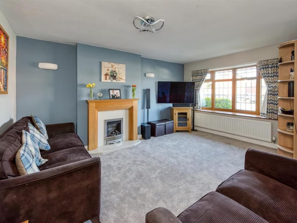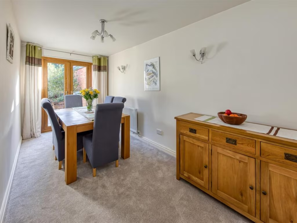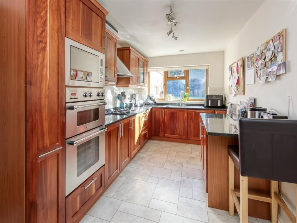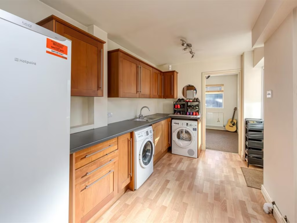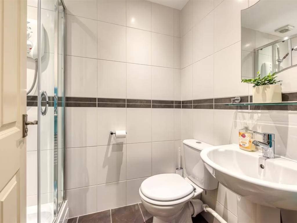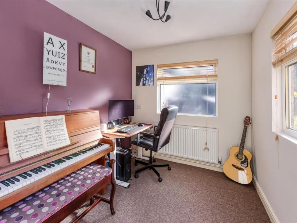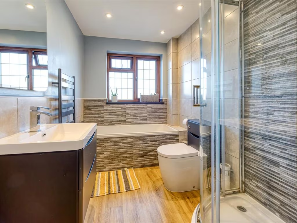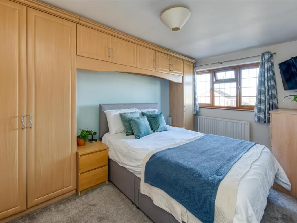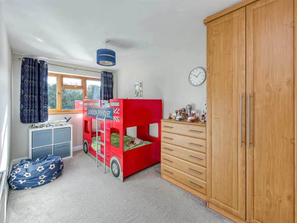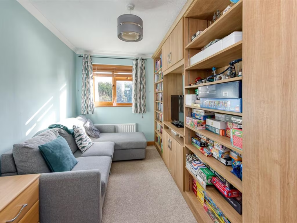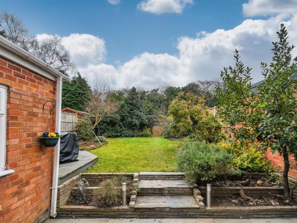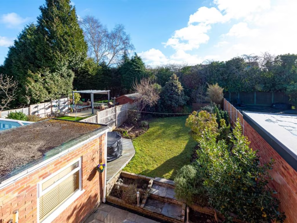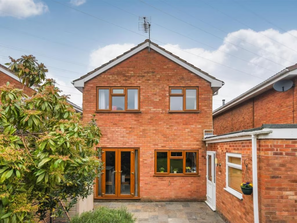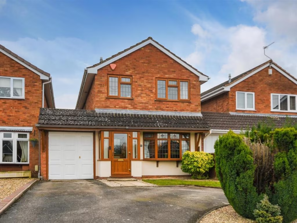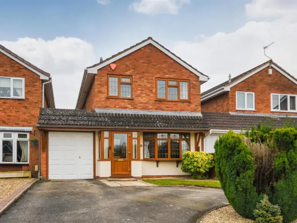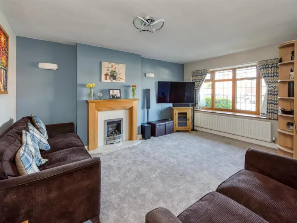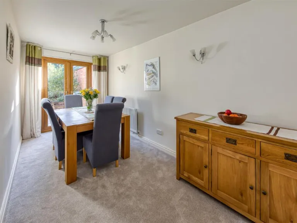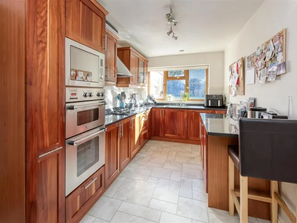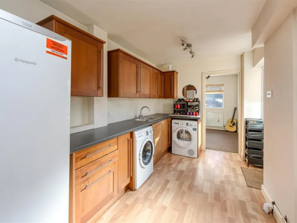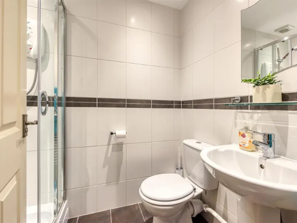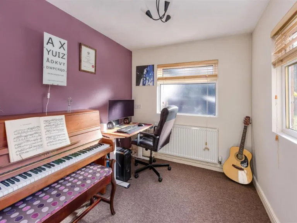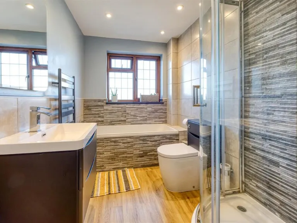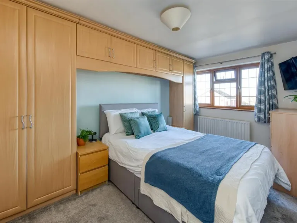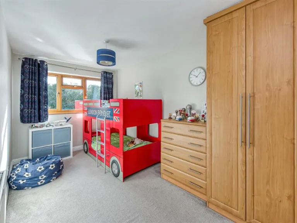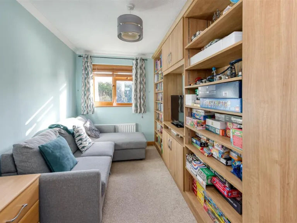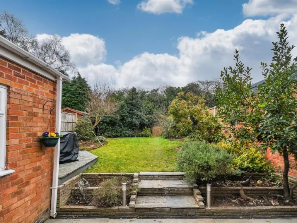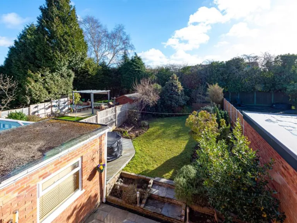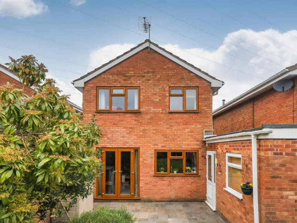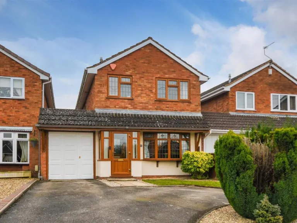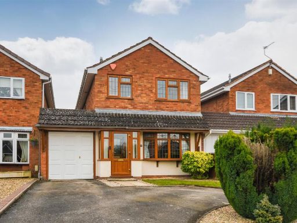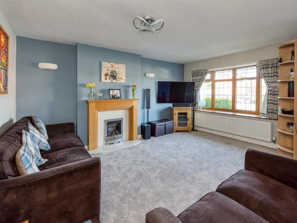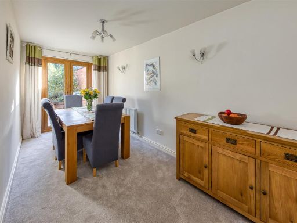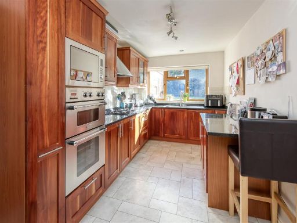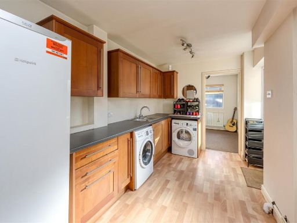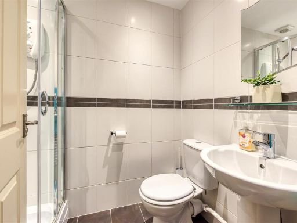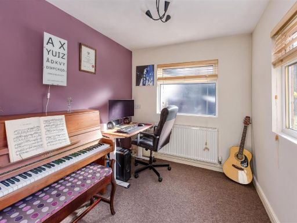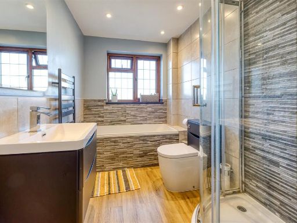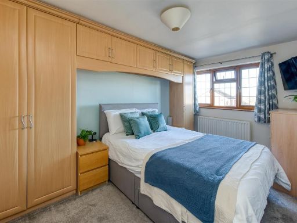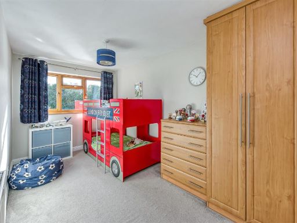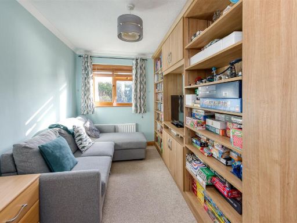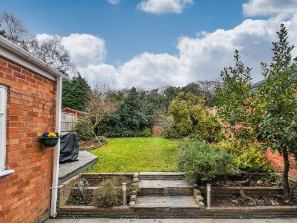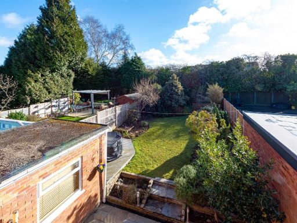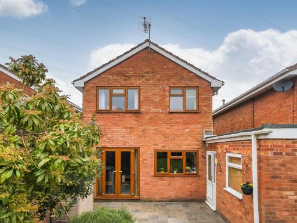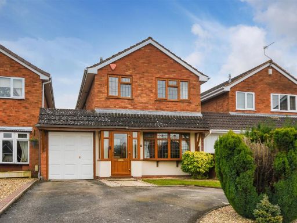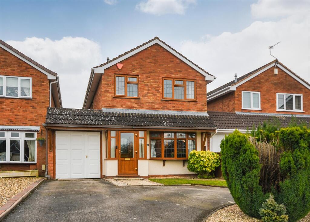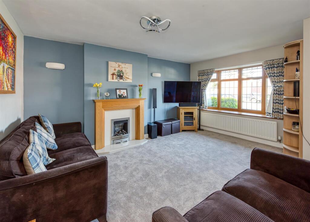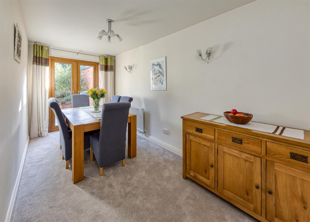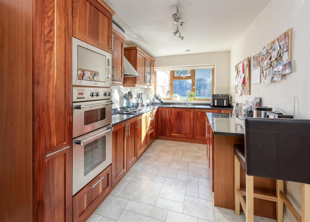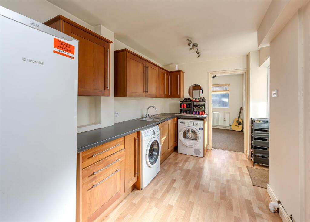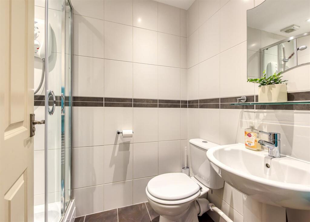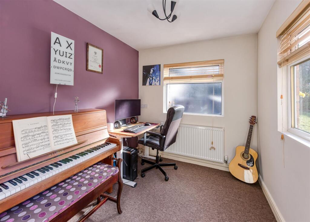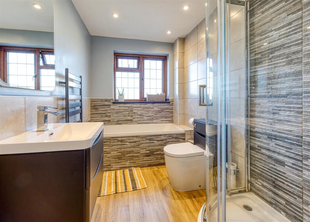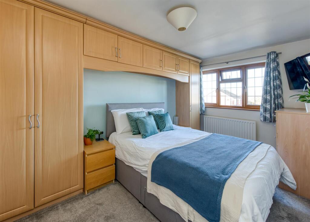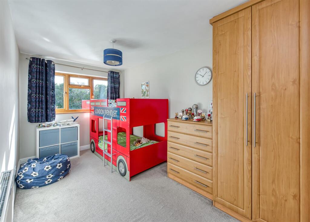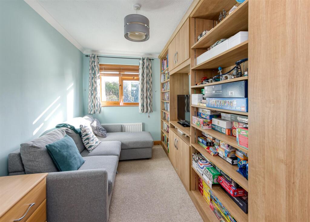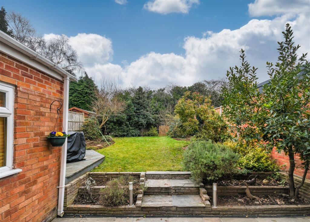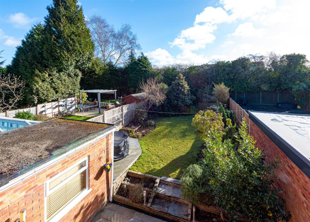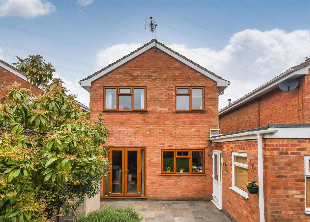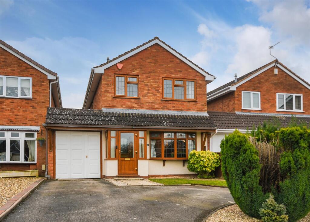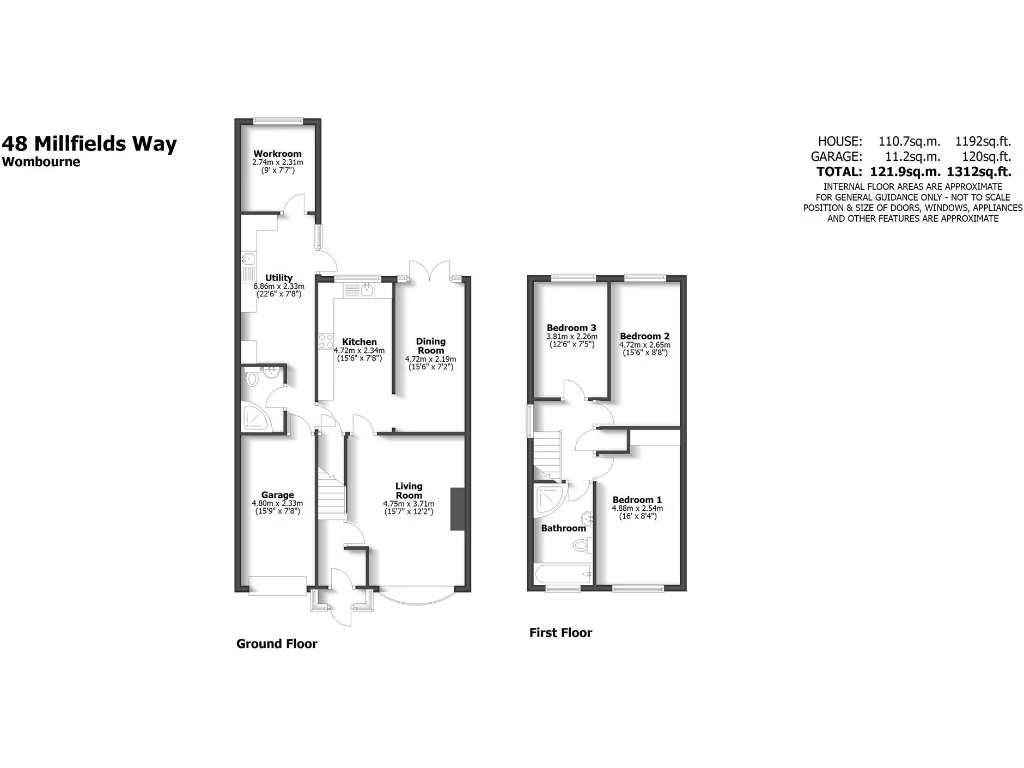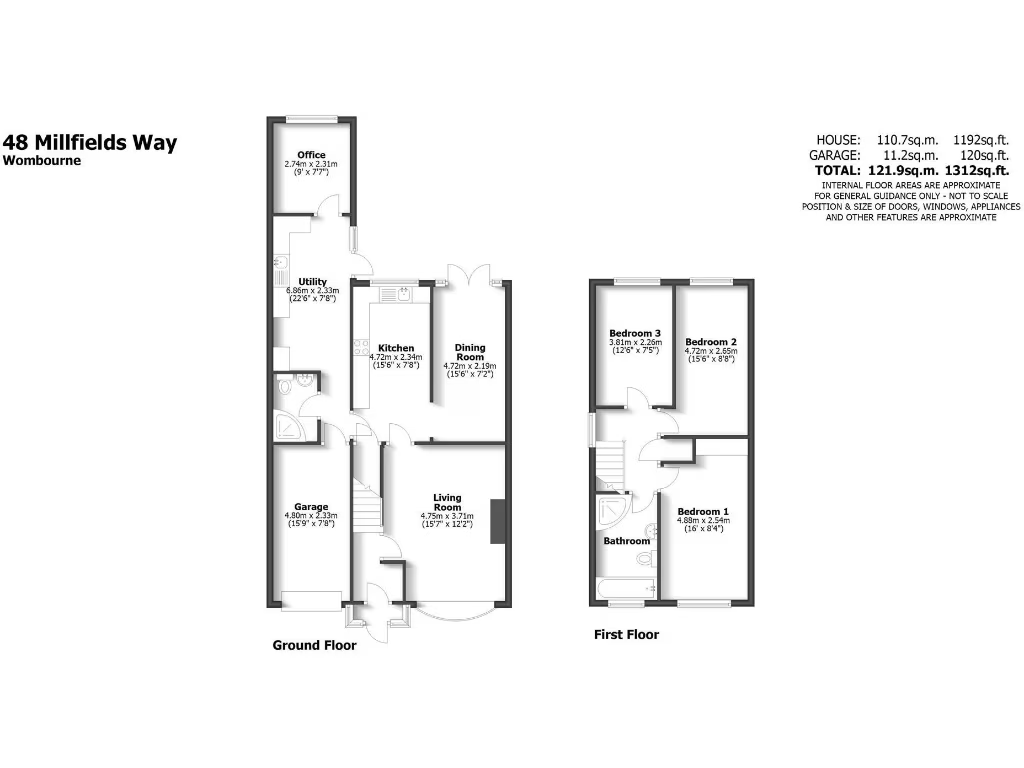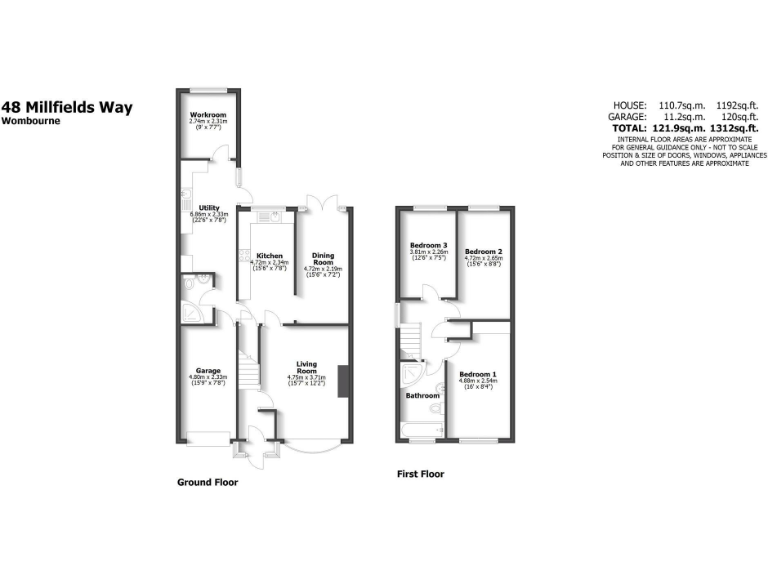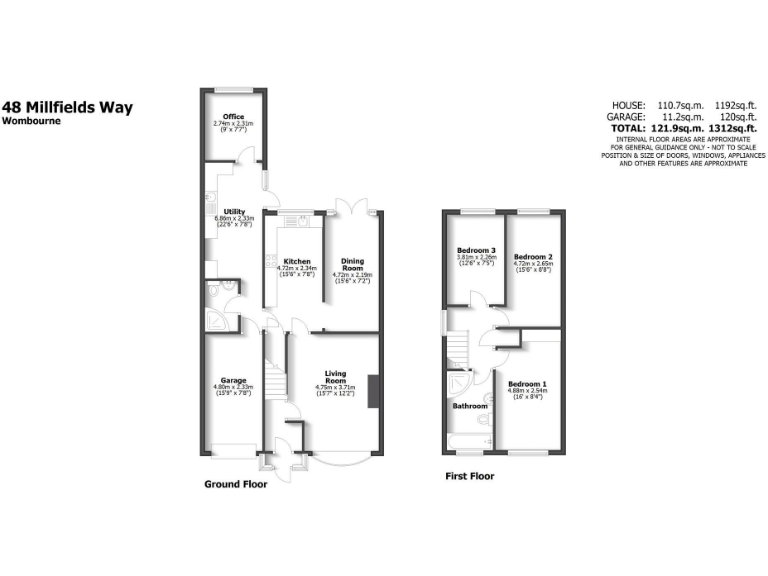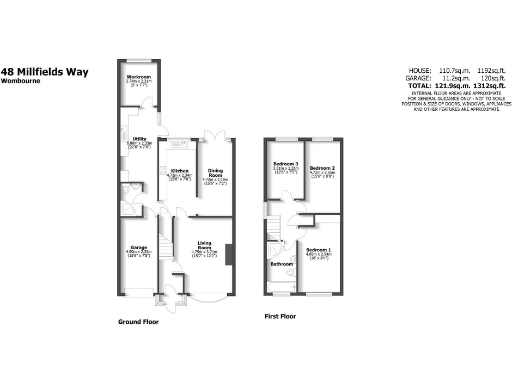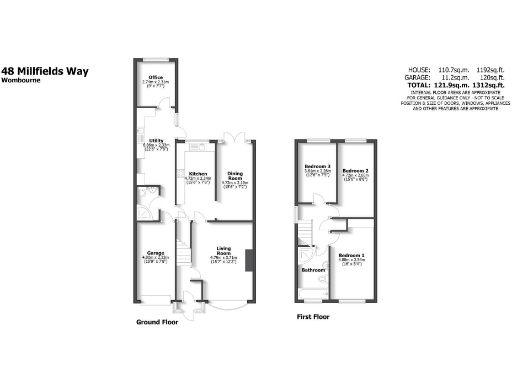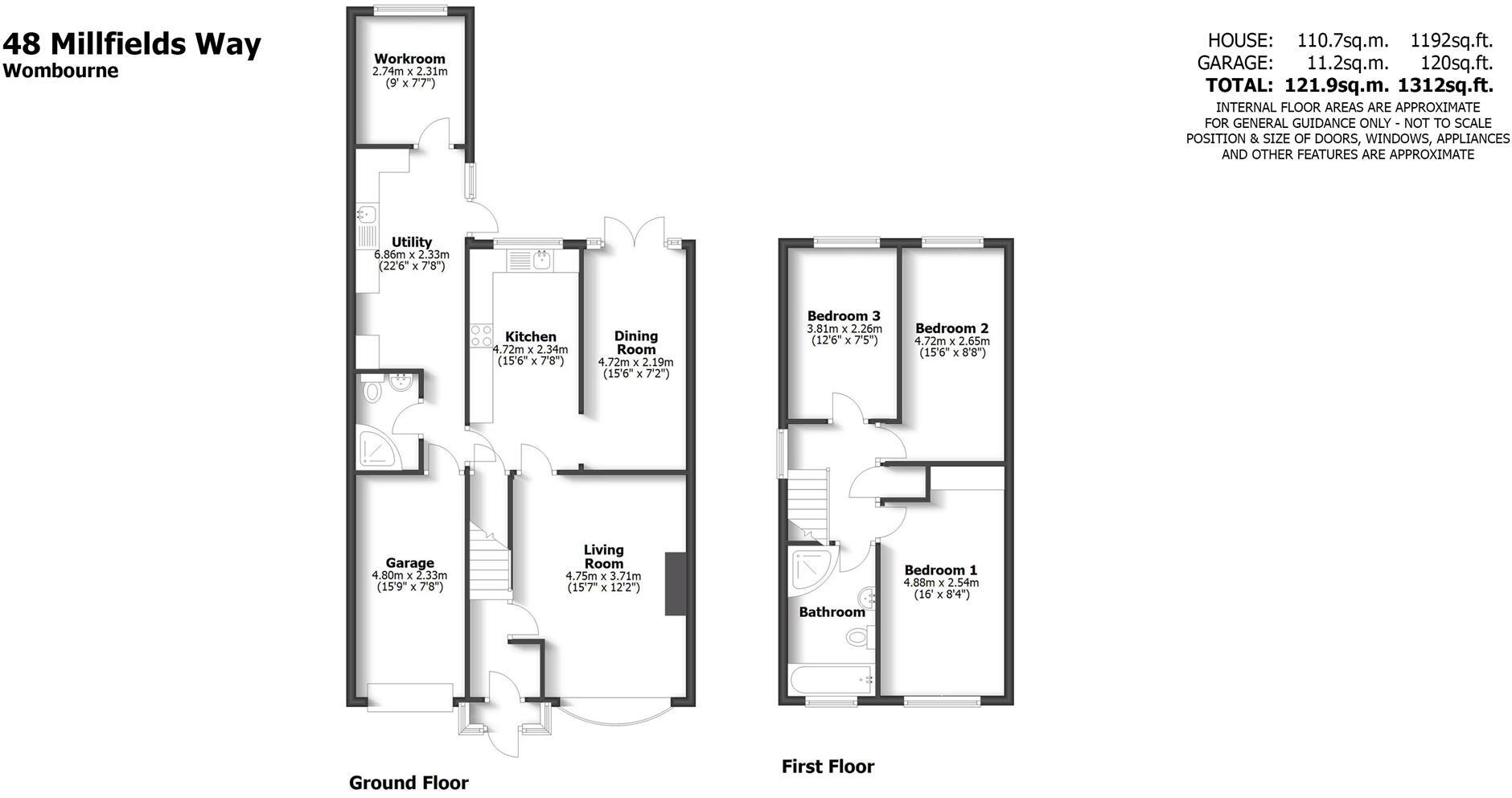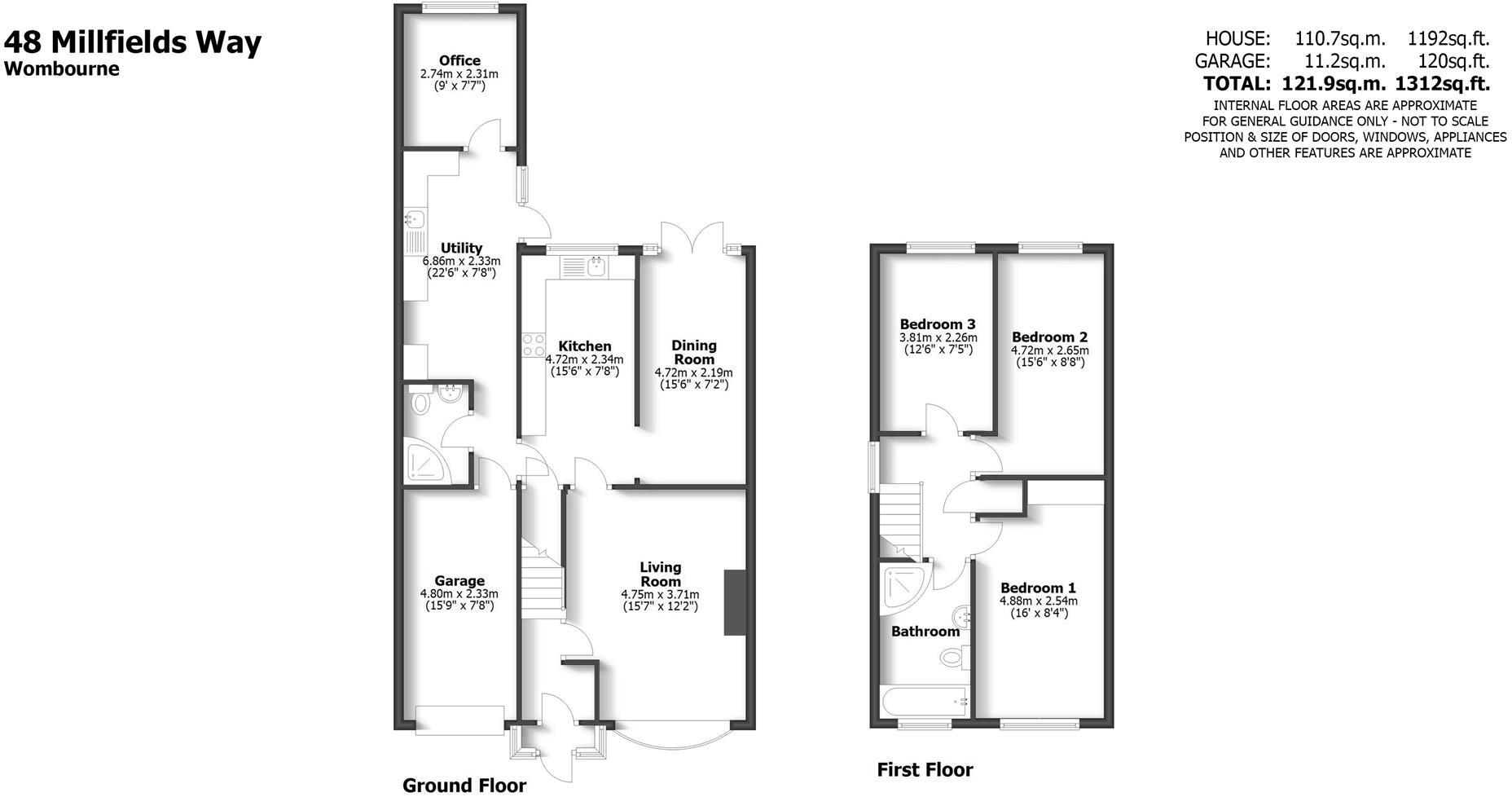Summary - 48 MILLFIELDS WAY WOMBOURNE WOLVERHAMPTON WV5 8JQ
3 bed 2 bath Detached
Three-bedroom detached home with garage, driveway and garden backing onto the Canal Walk.
Extended detached family home with three double bedrooms
A spacious extended detached family home offering three double bedrooms, two reception rooms and flexible ground-floor space that suits home working. The property sits on a generous plot with a wide driveway, single garage and a private rear garden backing onto the Canal Walk — ideal for families who value outdoor space and local walks.
Internally the layout is practical: porch, entrance hall, living room with bay window and fireplace, separate dining room with French doors to the garden, fitted kitchen/breakfast room, utility, ground-floor office and a downstairs shower room. Upstairs are three double bedrooms with fitted storage and a well-proportioned bathroom. Gas central heating and double glazing are installed.
Practical points to note: the home was built in the late 1970s/early 1980s and has an EPC rating of D, so some energy or cosmetic improvements could be beneficial. Council Tax is band E (above average). The garage has metal double-opening doors and the house is an average overall size at about 1,192 sq ft — roomy for a family but not oversized.
Set in a comfortable suburban pocket of Wombourne with good local schools, shops and leisure facilities within walking distance, this freehold property will suit buyers seeking a ready-to-live-in family home with scope to update and personalise over time.
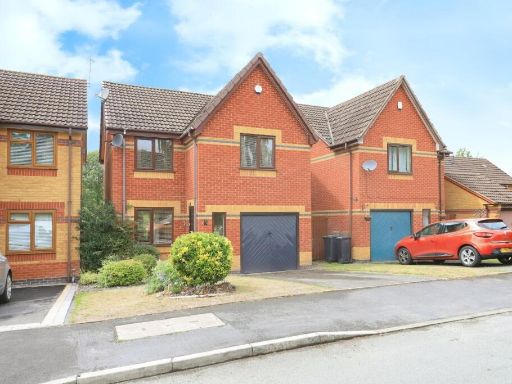 3 bedroom detached house for sale in Bumblehole Meadows, Wombourne, Wolverhampton, WV5 — £300,000 • 3 bed • 2 bath • 1078 ft²
3 bedroom detached house for sale in Bumblehole Meadows, Wombourne, Wolverhampton, WV5 — £300,000 • 3 bed • 2 bath • 1078 ft²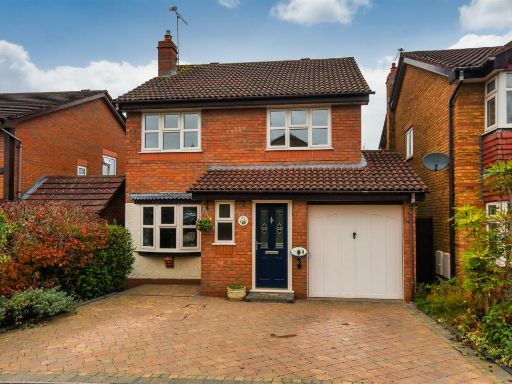 4 bedroom detached house for sale in 41 Penleigh Gardens, Wombourne, Wolverhampton, WV5 — £435,000 • 4 bed • 2 bath • 1199 ft²
4 bedroom detached house for sale in 41 Penleigh Gardens, Wombourne, Wolverhampton, WV5 — £435,000 • 4 bed • 2 bath • 1199 ft²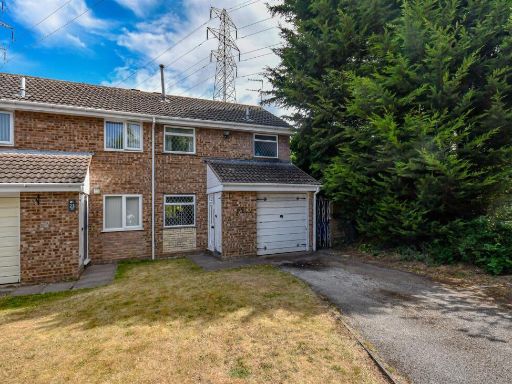 3 bedroom end of terrace house for sale in 25 Foley Grove, Wombourne, Wolverhampton, WV5 — £239,950 • 3 bed • 1 bath • 746 ft²
3 bedroom end of terrace house for sale in 25 Foley Grove, Wombourne, Wolverhampton, WV5 — £239,950 • 3 bed • 1 bath • 746 ft²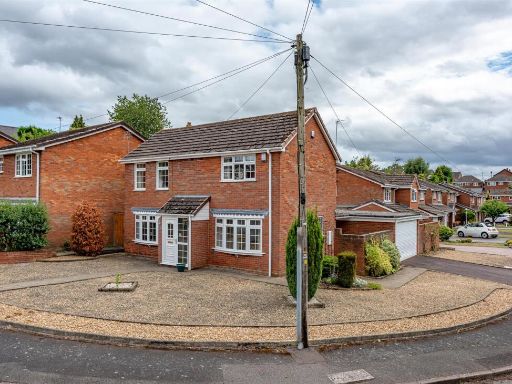 3 bedroom detached house for sale in 5 Churchward Grove, Wolverhampton, WV5 — £435,000 • 3 bed • 1 bath • 980 ft²
3 bedroom detached house for sale in 5 Churchward Grove, Wolverhampton, WV5 — £435,000 • 3 bed • 1 bath • 980 ft²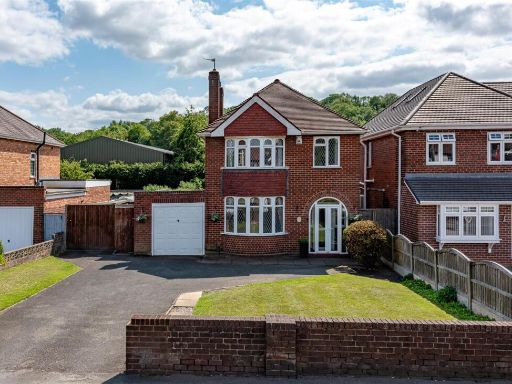 3 bedroom detached house for sale in 135 Sedgley Road, Dudley, DY1 — £367,500 • 3 bed • 1 bath • 1271 ft²
3 bedroom detached house for sale in 135 Sedgley Road, Dudley, DY1 — £367,500 • 3 bed • 1 bath • 1271 ft²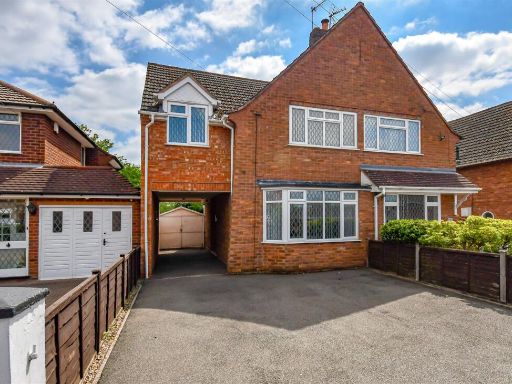 3 bedroom semi-detached house for sale in 44 Sandringham Road, Wombourne, Wolverhampton, WV5 — £287,000 • 3 bed • 1 bath • 852 ft²
3 bedroom semi-detached house for sale in 44 Sandringham Road, Wombourne, Wolverhampton, WV5 — £287,000 • 3 bed • 1 bath • 852 ft²