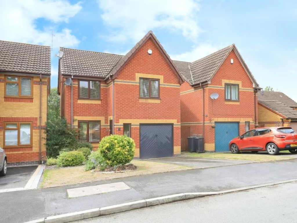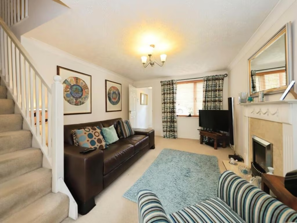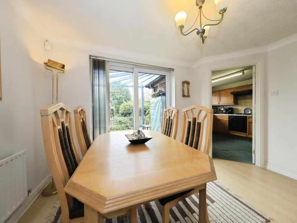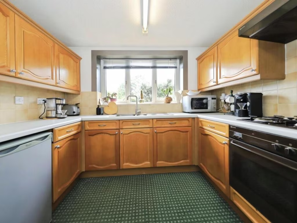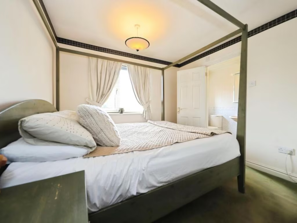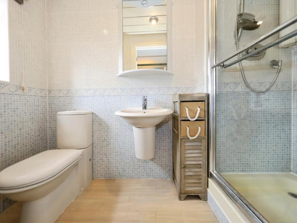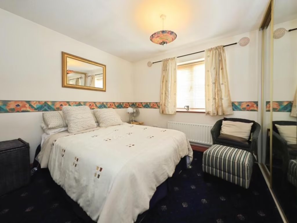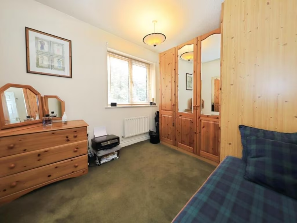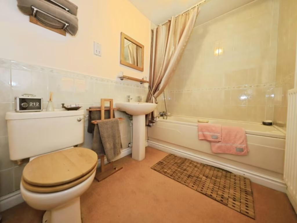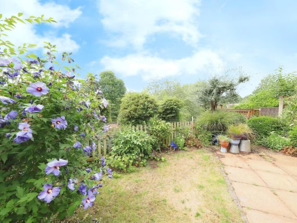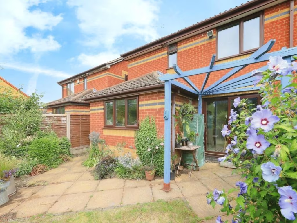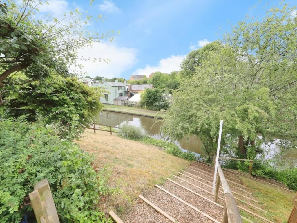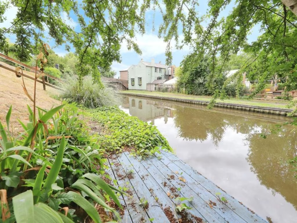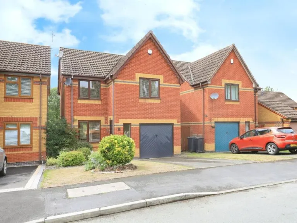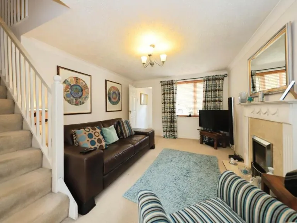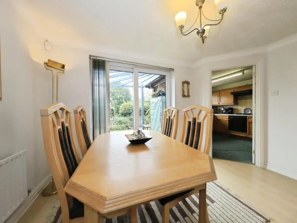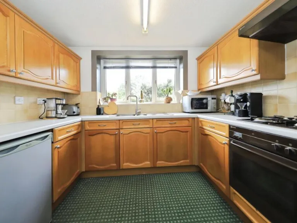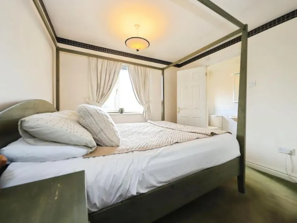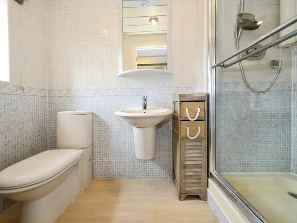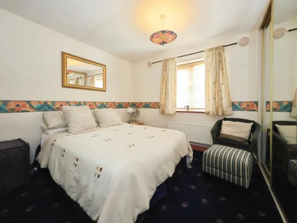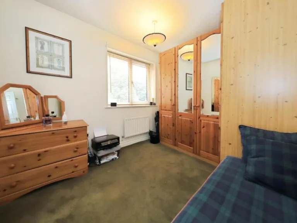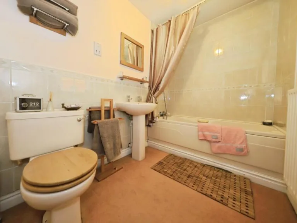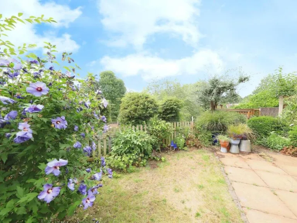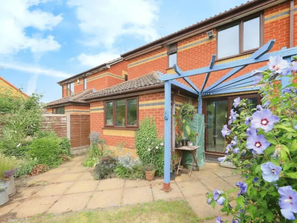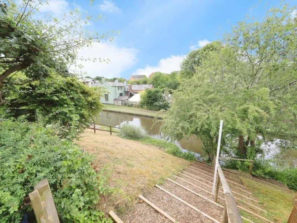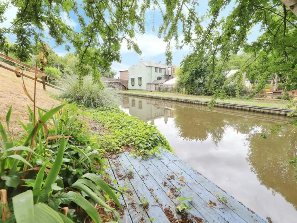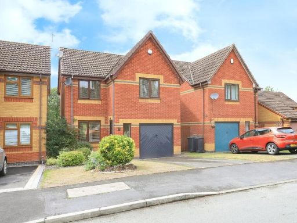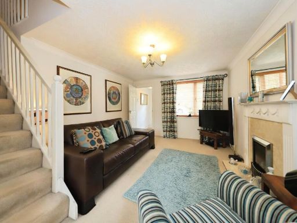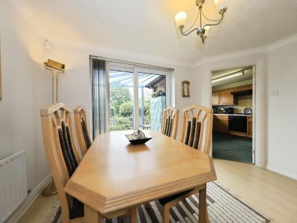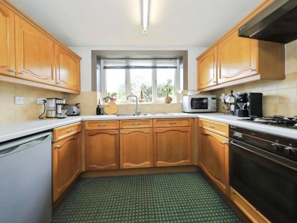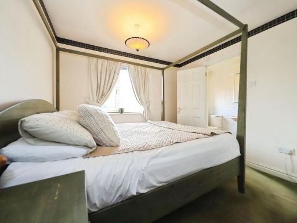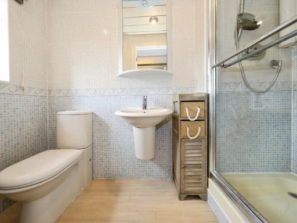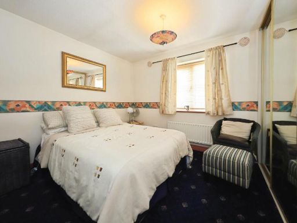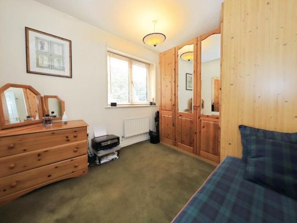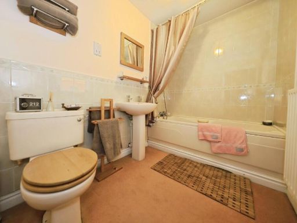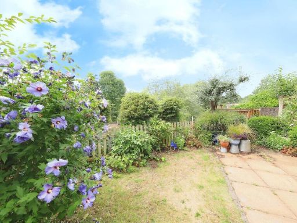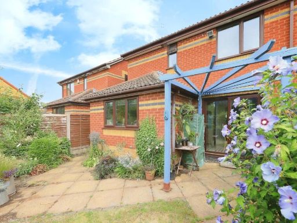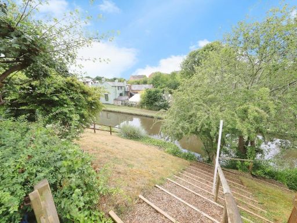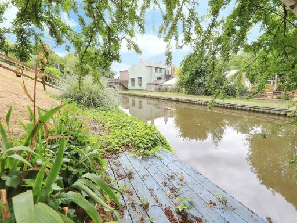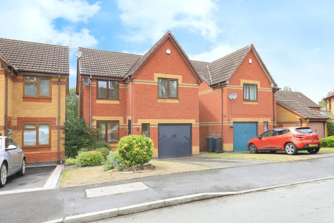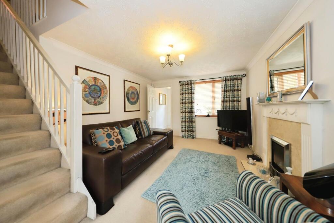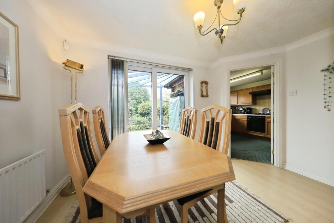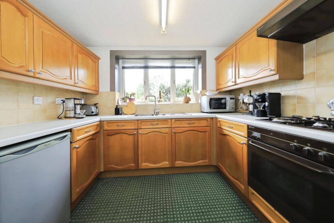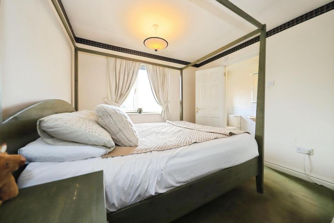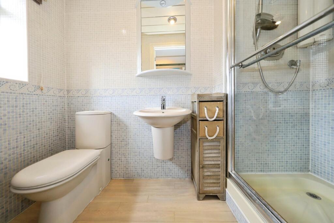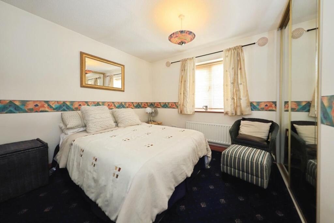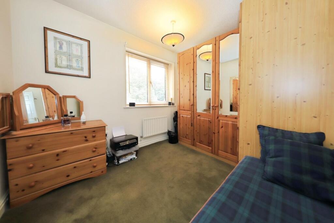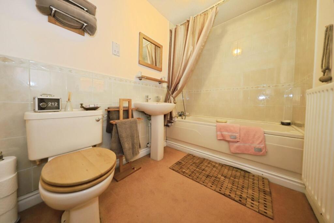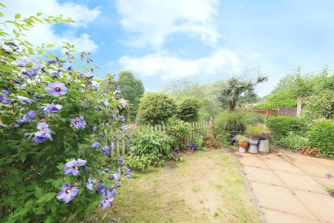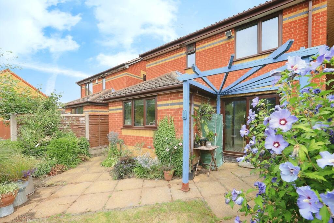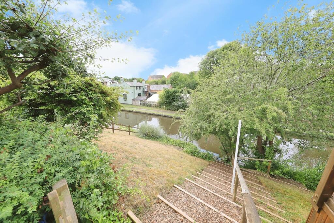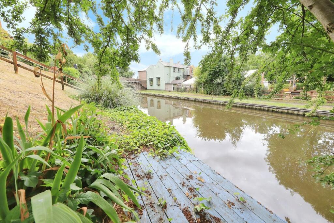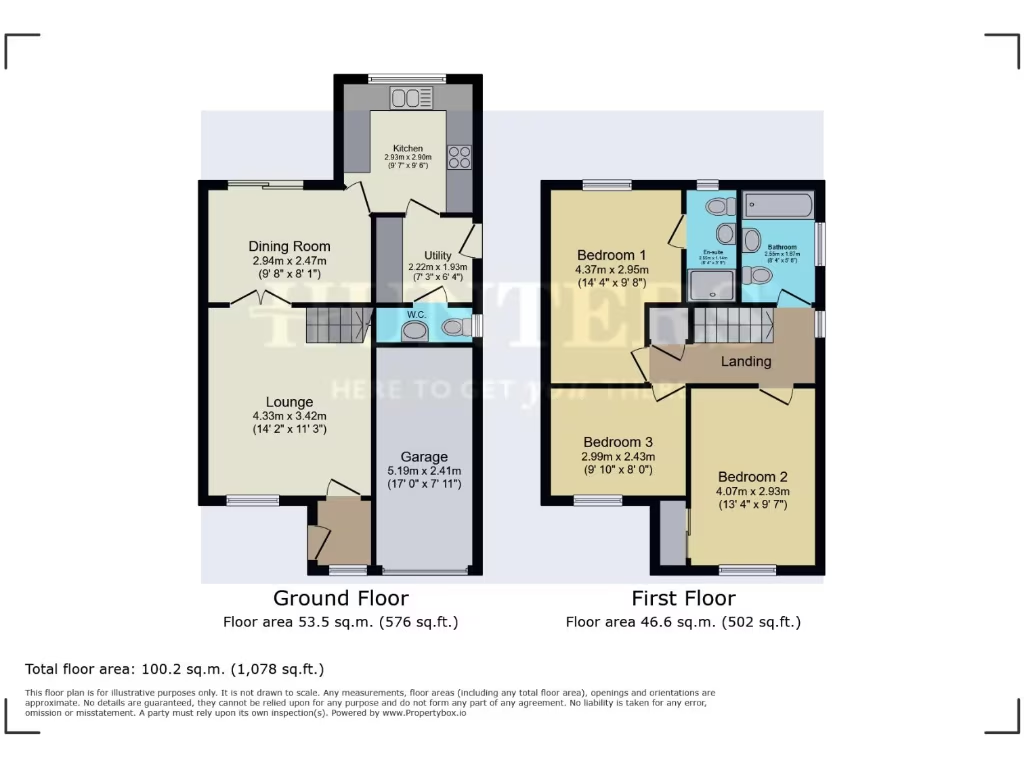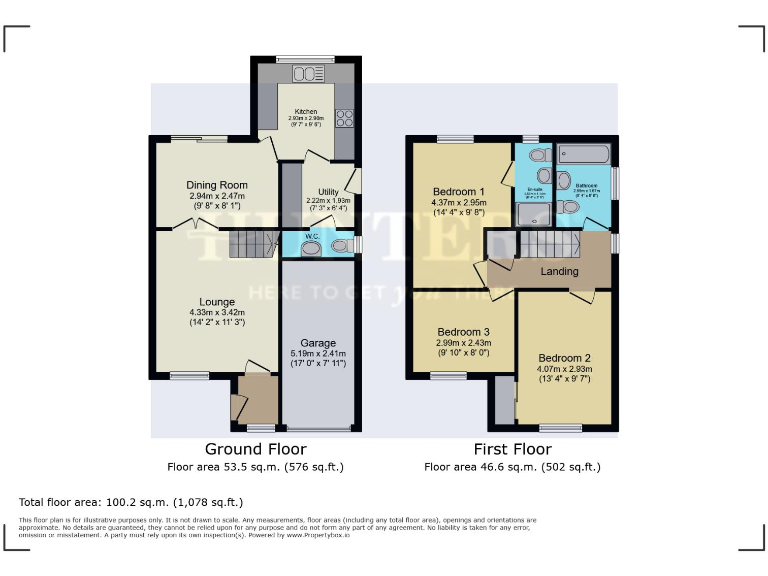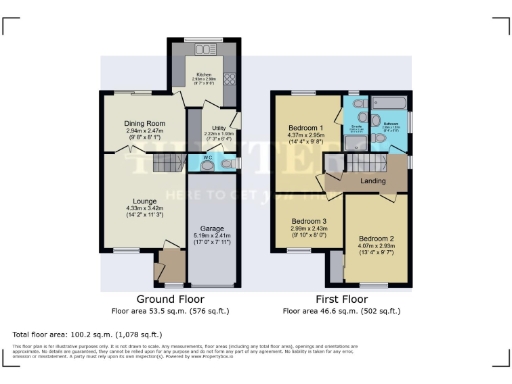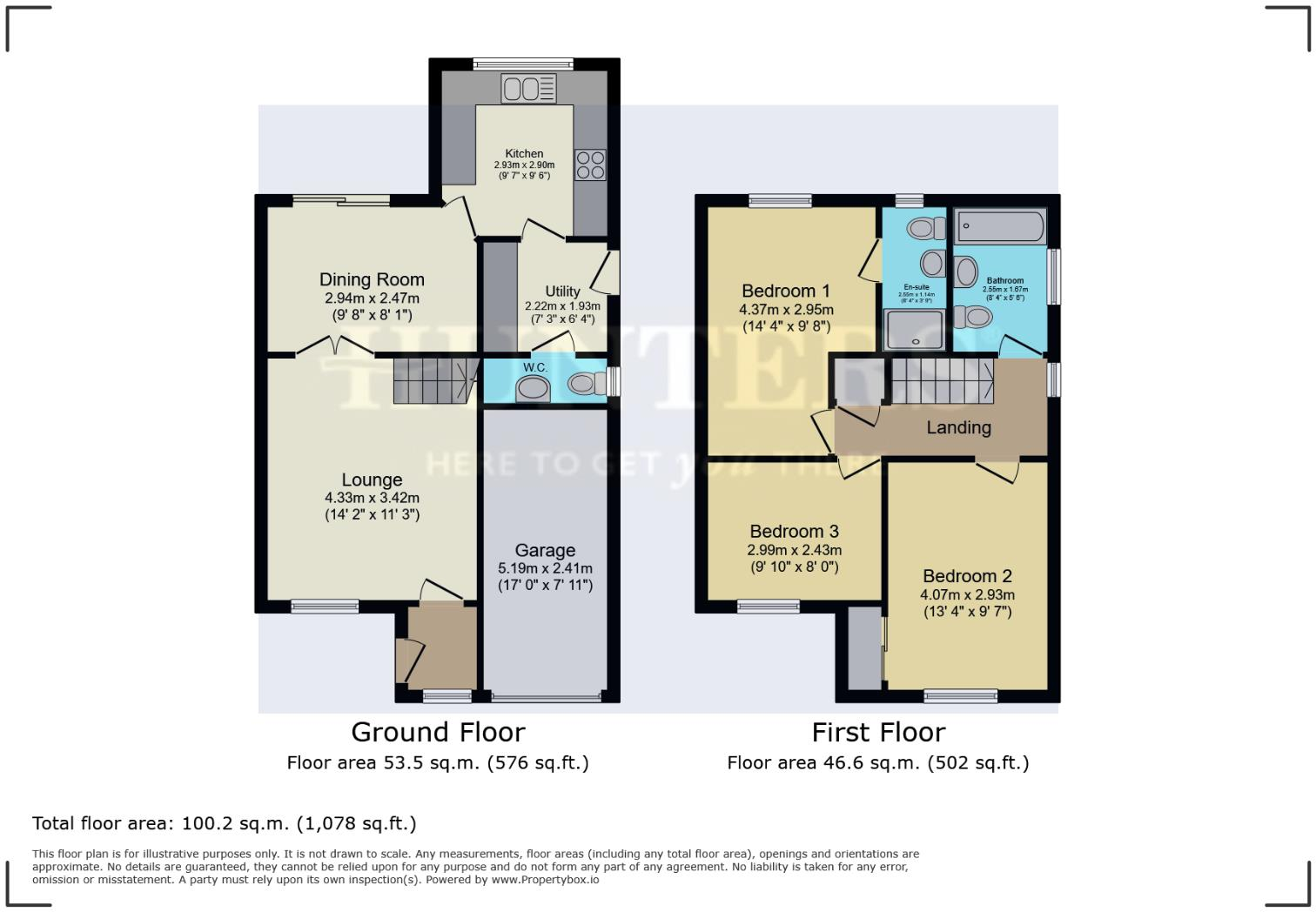Summary - 77 Bumblehole Meadows, Wombourne WV5 8BG
3 bed 2 bath Detached
Three double bedrooms, garage and canal outlook — family-friendly living with scope to personalise..
Detached three double bedrooms with en-suite to master
Two reception rooms plus separate utility and downstairs WC
Scenic canal view and access to nearby green spaces
Integrated garage and off-street parking on a decent plot
About 1,078 sq ft; built in early 1990s (1991–1995)
Council tax band above average — factor running costs
Double glazing present; installation date unknown, may need checking
Low flood risk, low crime, fast broadband and excellent mobile signal
A well-proportioned detached family home in Bumblehole Meadows offering three double bedrooms, an en-suite to the master and two reception rooms. Set on a decent plot with off-street parking and an integrated garage, the layout suits everyday family life with a separate utility and downstairs WC. At about 1,078 sq ft, the home is an average-sized, practical property built in the early 1990s and finished with double glazing (installation date unknown).
The rear faces a scenic canal, providing a pleasant, peaceful outlook and easy access to nearby green spaces and waterside walks. Local schools include several rated Good, making the location appealing for families; neighbourhood crime and flood risk are low and broadband and mobile signals are strong.
Buyers should note a few practical points: council tax is above average, and some elements — such as the age of glazing and general maintenance since the 1990s — may require updating. The property is freehold and heated by a mains-gas boiler with radiators. For families wanting a ready-to-live-in home with scope to personalise, this offers solid space and location benefits.
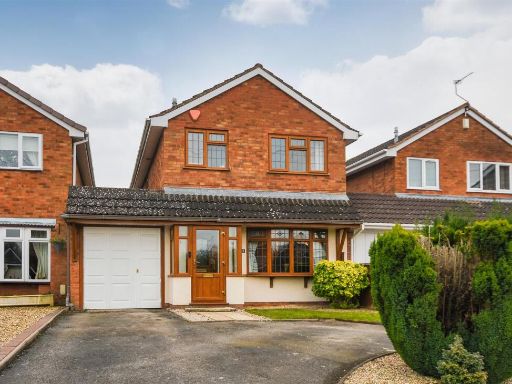 3 bedroom detached house for sale in 48 Millfields Way, Wombourne, Wolverhampton, WV5 — £365,000 • 3 bed • 2 bath • 1192 ft²
3 bedroom detached house for sale in 48 Millfields Way, Wombourne, Wolverhampton, WV5 — £365,000 • 3 bed • 2 bath • 1192 ft²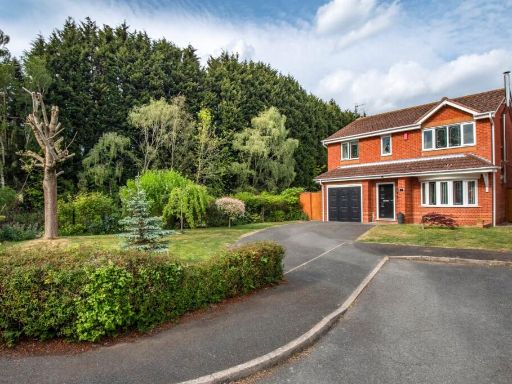 4 bedroom detached house for sale in Sevendwellings View, Withymoor, West Midlands, DY5 — £400,000 • 4 bed • 2 bath • 1508 ft²
4 bedroom detached house for sale in Sevendwellings View, Withymoor, West Midlands, DY5 — £400,000 • 4 bed • 2 bath • 1508 ft²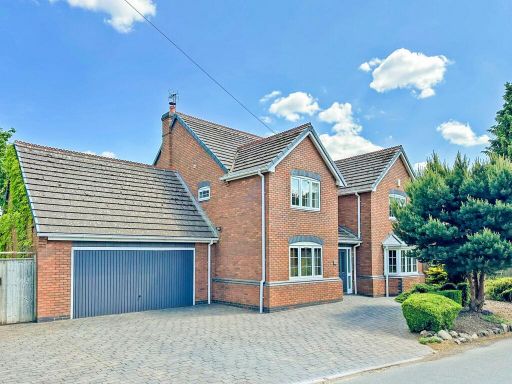 5 bedroom detached house for sale in Bratch Common Road, Wombourne, WV5 — £725,000 • 5 bed • 3 bath • 2698 ft²
5 bedroom detached house for sale in Bratch Common Road, Wombourne, WV5 — £725,000 • 5 bed • 3 bath • 2698 ft²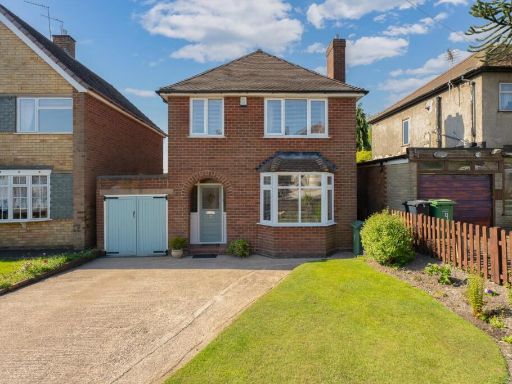 3 bedroom detached house for sale in Glenfern Road, Bilston, West Midlands, WV14 — £300,000 • 3 bed • 1 bath • 1071 ft²
3 bedroom detached house for sale in Glenfern Road, Bilston, West Midlands, WV14 — £300,000 • 3 bed • 1 bath • 1071 ft²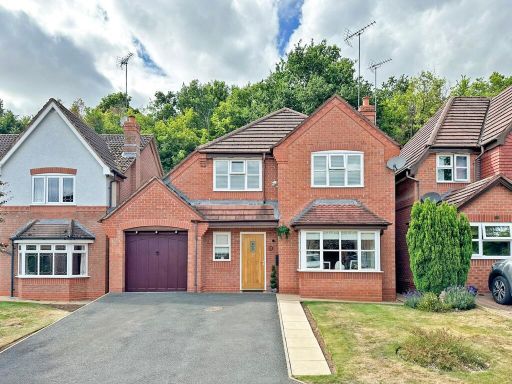 4 bedroom detached house for sale in Hellier Drive, Wombourne, WV5 — £525,000 • 4 bed • 2 bath • 1662 ft²
4 bedroom detached house for sale in Hellier Drive, Wombourne, WV5 — £525,000 • 4 bed • 2 bath • 1662 ft²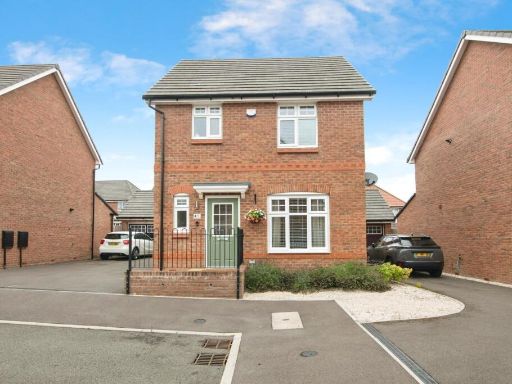 3 bedroom detached house for sale in Welldale Grove, Bilston, WV14 — £325,000 • 3 bed • 1 bath • 901 ft²
3 bedroom detached house for sale in Welldale Grove, Bilston, WV14 — £325,000 • 3 bed • 1 bath • 901 ft²