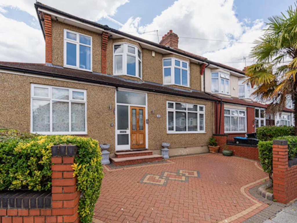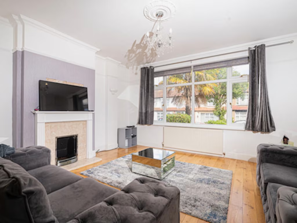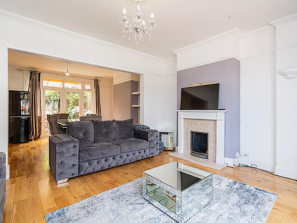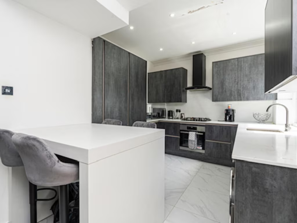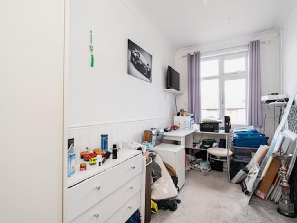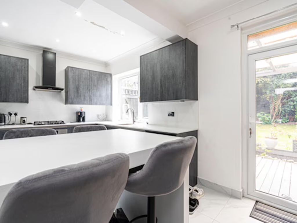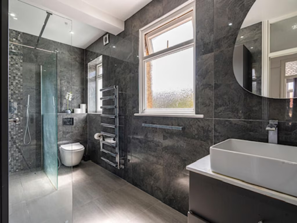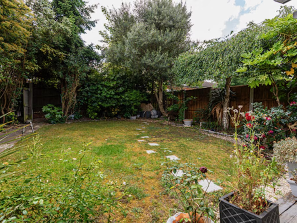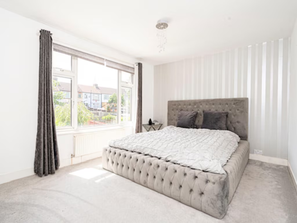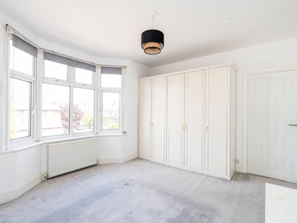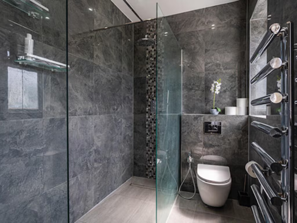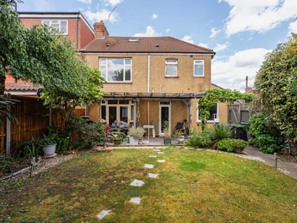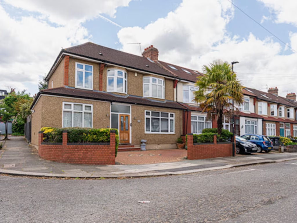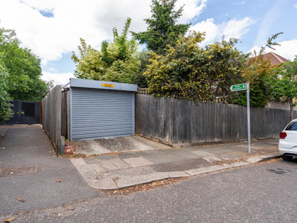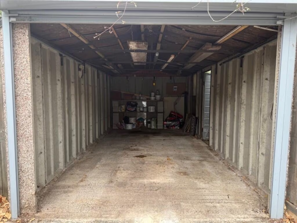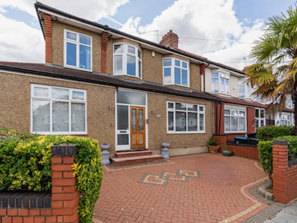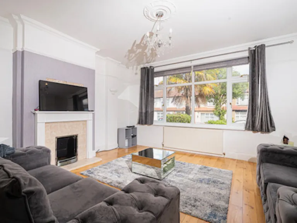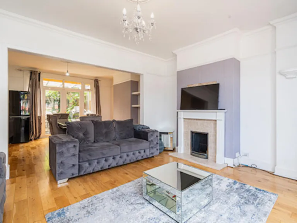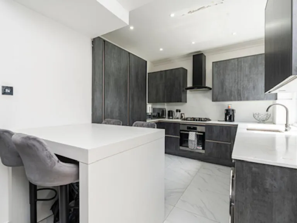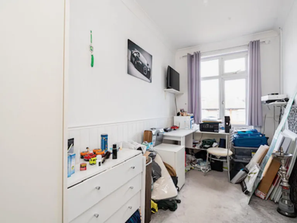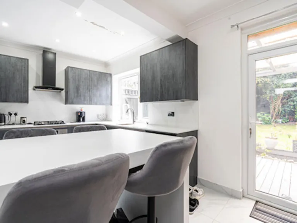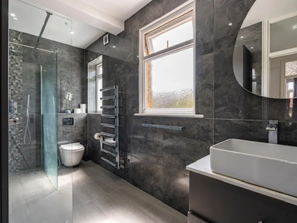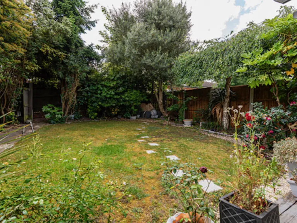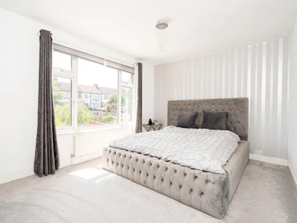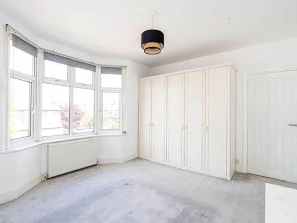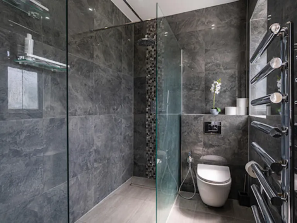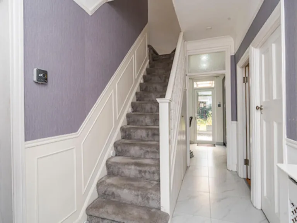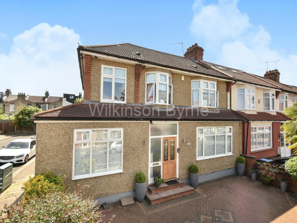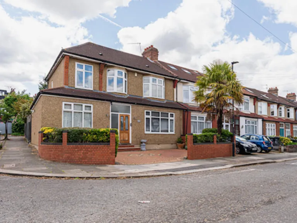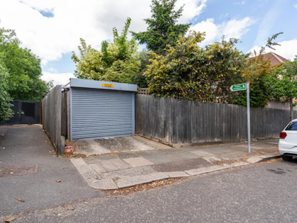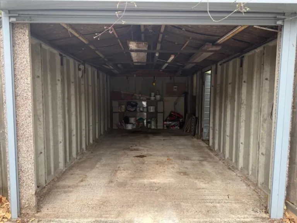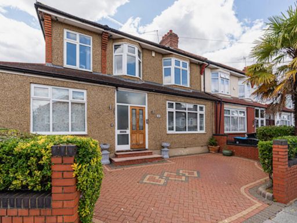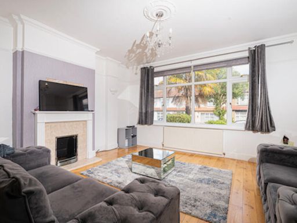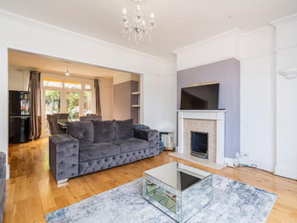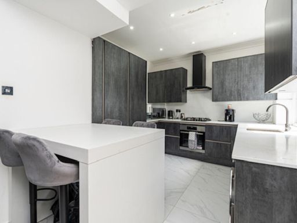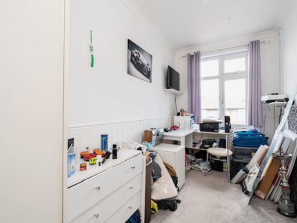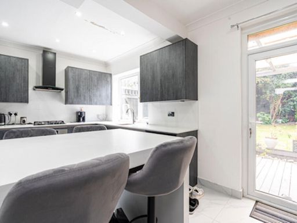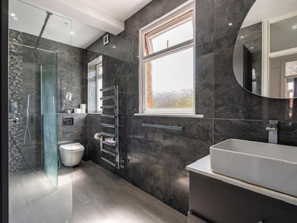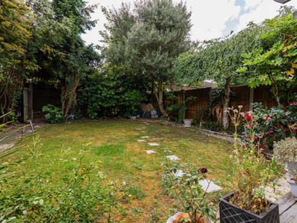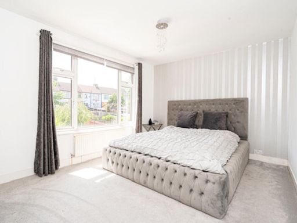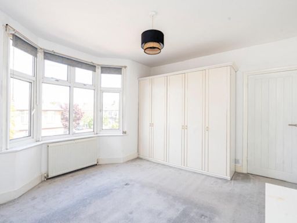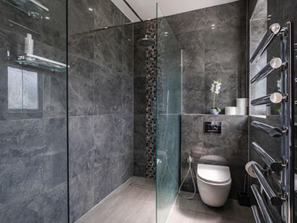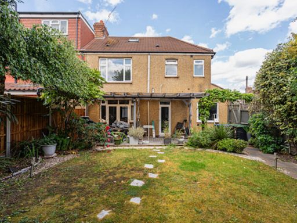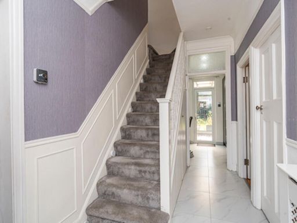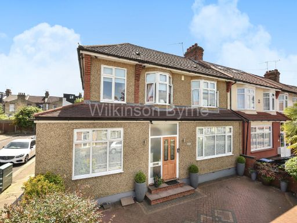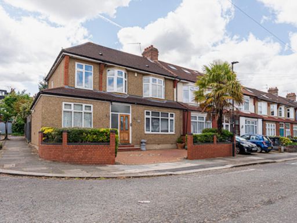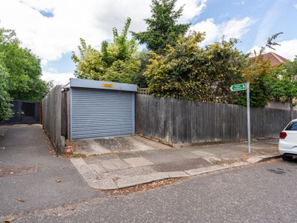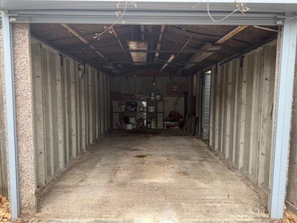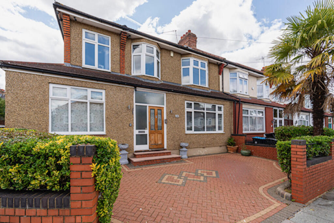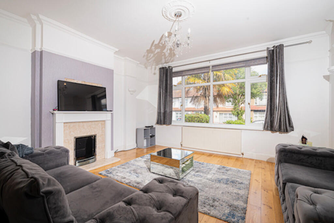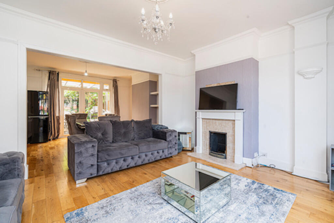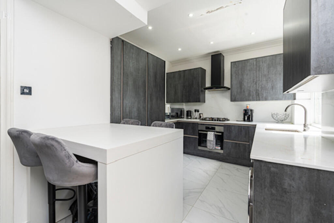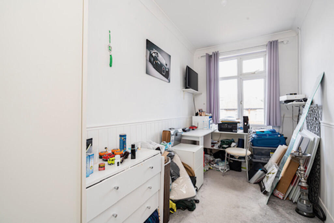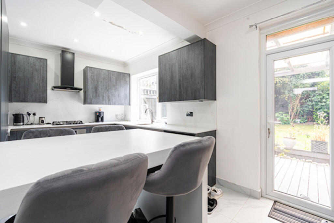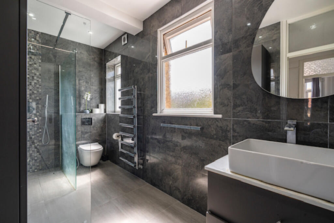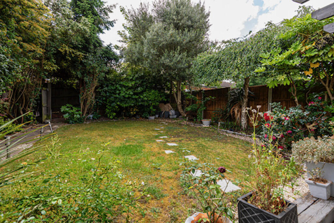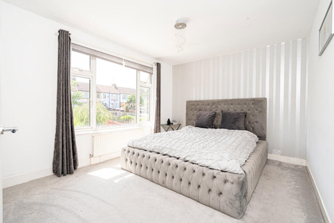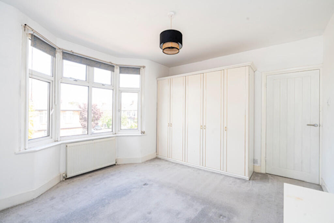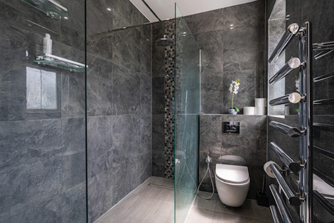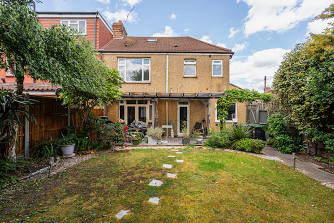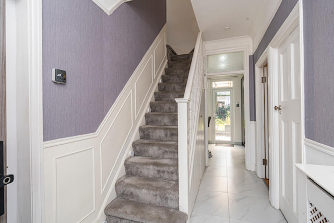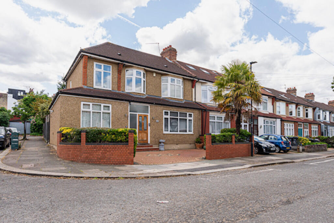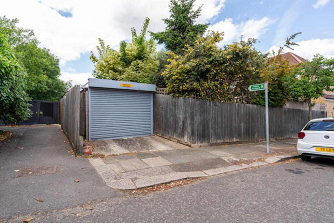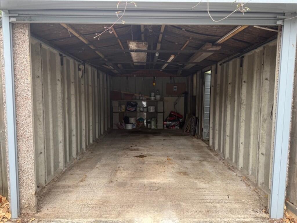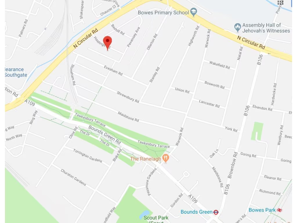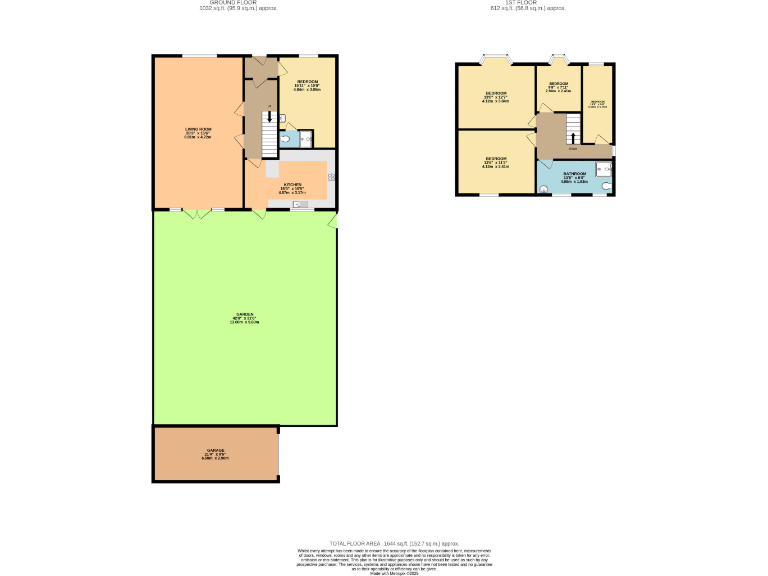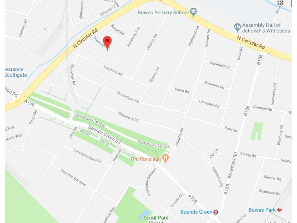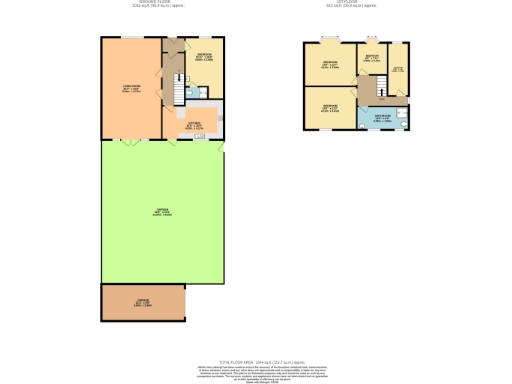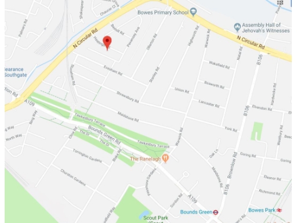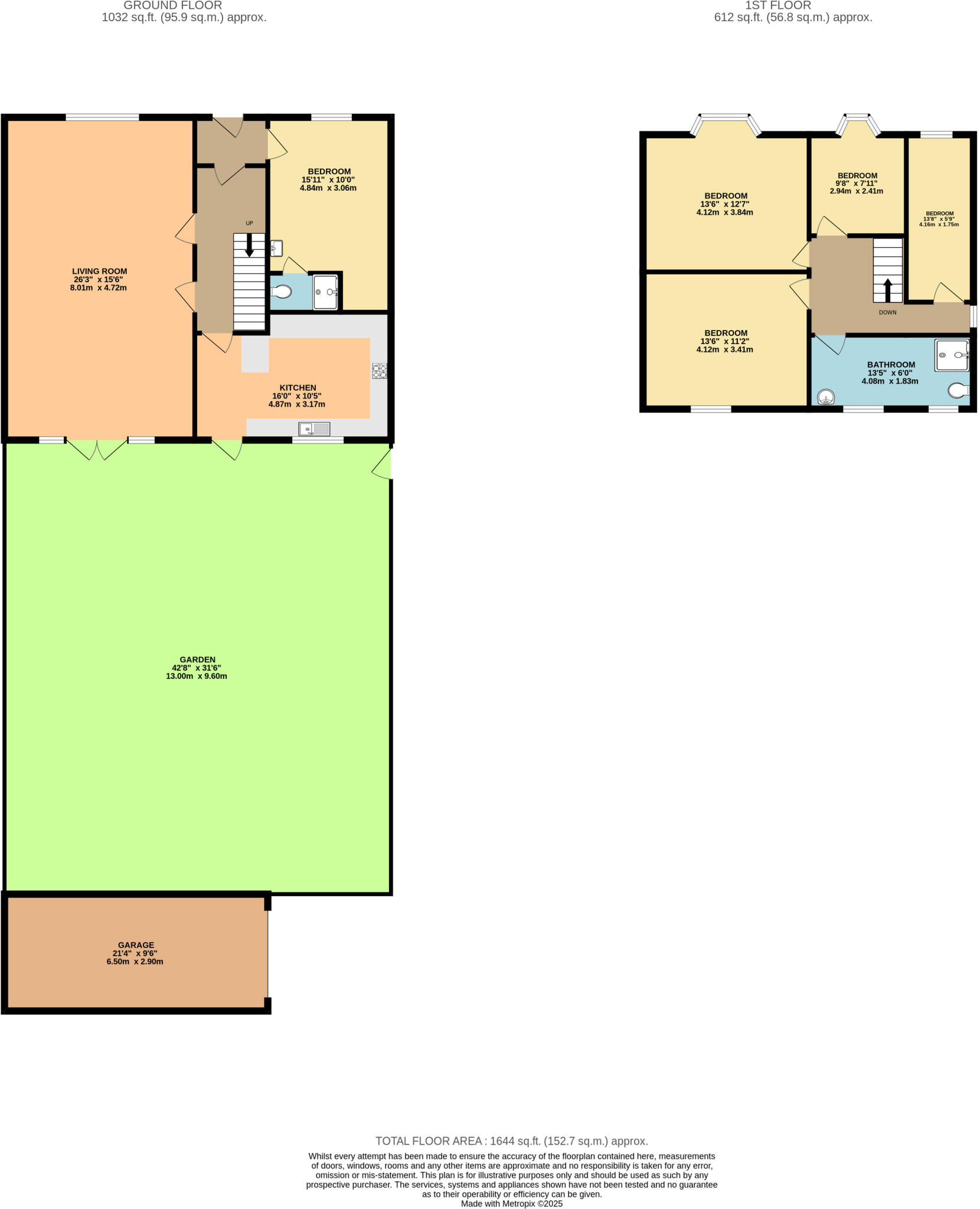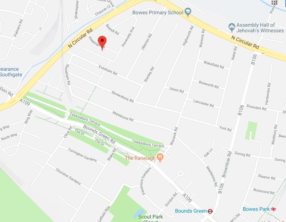Summary - 2 HASTINGS ROAD LONDON N11 2RJ
4 bed 1 bath End of Terrace
Period character, ample living space and easy access to schools and Tube.
Four double bedrooms providing family-sized accommodation
Large through lounge plus separate family room for flexible living
16' fitted kitchen and hardwood floors throughout principal rooms
Private rear garden approx. 43 x 32' and decent overall plot size
Off-street parking for two cars plus rear garage for storage
Double glazing and gas central heating; mains boiler and radiators
Only one bathroom for four bedrooms — possible need for extra facilities
Solid brick walls assumed uninsulated; energy upgrades likely needed
Set on a generous plot in a well-connected North London suburb, this four-bedroom, end-of-terrace home suits growing families seeking space and school access. The house combines 1930s character — bay windows, hardwood floors and an Art Deco brick facade — with practical modern comforts such as double glazing and gas central heating.
The ground floor offers a large through lounge, separate family room and a fitted 16' kitchen, creating versatile living space for everyday family life and entertaining. The private rear garden (approx. 43 x 32') provides outdoor space for children and pets, while off-street parking for two cars and a rear garage add convenient storage and secure parking.
Important practical points: the property is shown with one bathroom for four bedrooms, which may require adaptation for larger families or future buyers. The solid brick walls are assumed to have no insulation, so buyers should allow for potential energy-efficiency improvements. Council tax falls above the local average.
Located within easy reach of Bounds Green and Arnos Grove stations and inside Bowes School’s catchment, the house sits in a mixed, multicultural area with fast broadband and excellent mobile signal. For a family wanting period character, substantial internal space and straightforward commuting, this freehold home offers a strong, practical proposition with clear opportunities to personalise and improve energy performance.
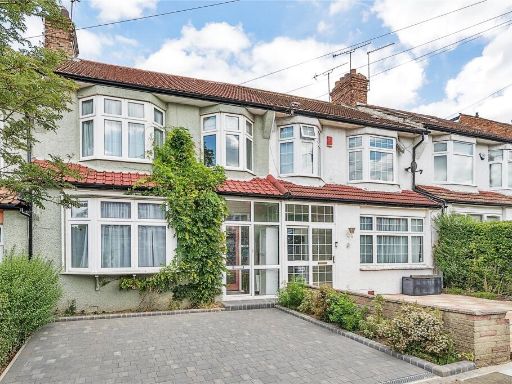 3 bedroom terraced house for sale in Shrewsbury Road, London, N11 — £700,000 • 3 bed • 1 bath • 972 ft²
3 bedroom terraced house for sale in Shrewsbury Road, London, N11 — £700,000 • 3 bed • 1 bath • 972 ft²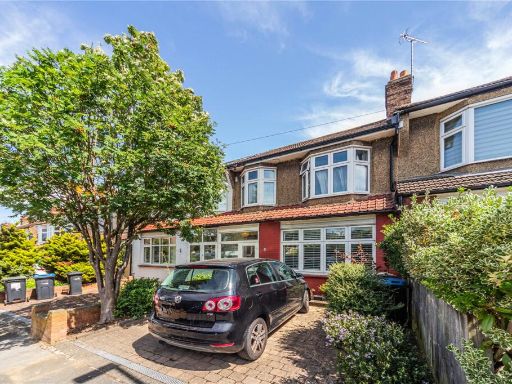 4 bedroom terraced house for sale in Pevensey Avenue, London, N11 — £675,000 • 4 bed • 1 bath • 1251 ft²
4 bedroom terraced house for sale in Pevensey Avenue, London, N11 — £675,000 • 4 bed • 1 bath • 1251 ft²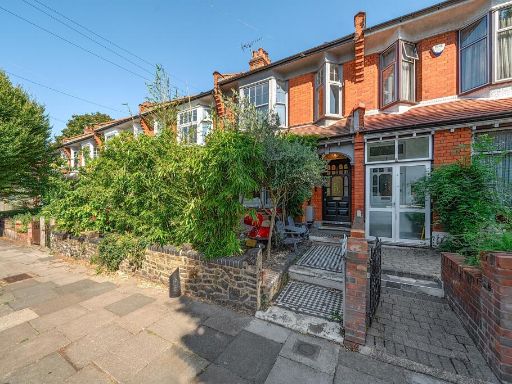 4 bedroom terraced house for sale in Ollerton Road, London, N11 — £900,000 • 4 bed • 2 bath • 1407 ft²
4 bedroom terraced house for sale in Ollerton Road, London, N11 — £900,000 • 4 bed • 2 bath • 1407 ft²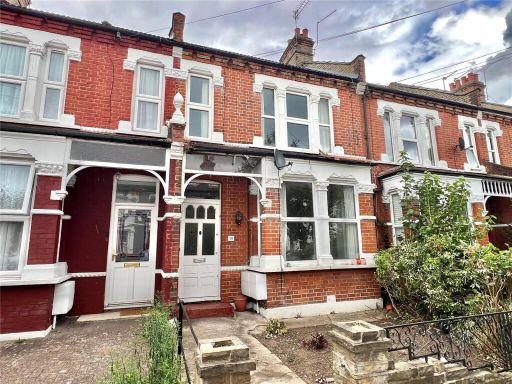 4 bedroom terraced house for sale in Elvendon Road, London, N13 — £795,000 • 4 bed • 2 bath • 1487 ft²
4 bedroom terraced house for sale in Elvendon Road, London, N13 — £795,000 • 4 bed • 2 bath • 1487 ft²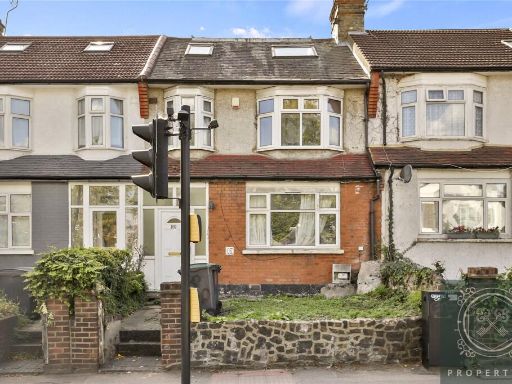 5 bedroom terraced house for sale in Bounds Green Road, London, N22 — £875,000 • 5 bed • 3 bath • 1521 ft²
5 bedroom terraced house for sale in Bounds Green Road, London, N22 — £875,000 • 5 bed • 3 bath • 1521 ft²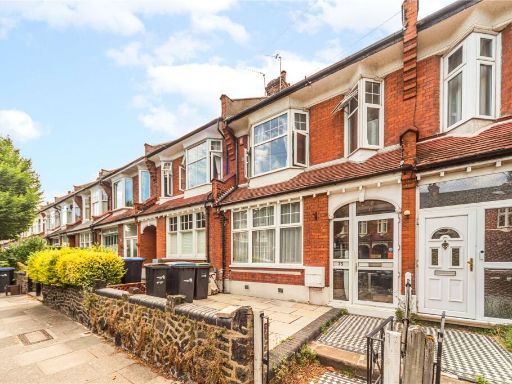 3 bedroom terraced house for sale in Ollerton Road, London, N11 — £735,000 • 3 bed • 1 bath • 1075 ft²
3 bedroom terraced house for sale in Ollerton Road, London, N11 — £735,000 • 3 bed • 1 bath • 1075 ft²