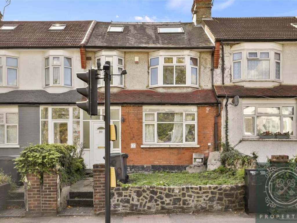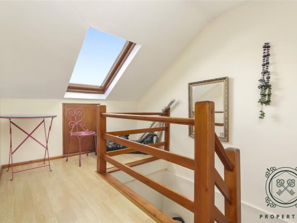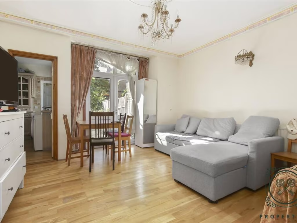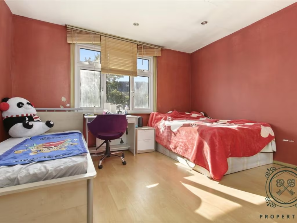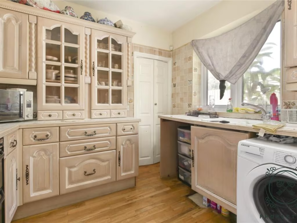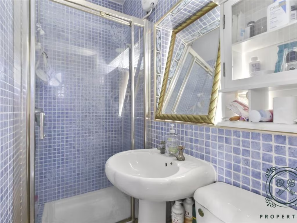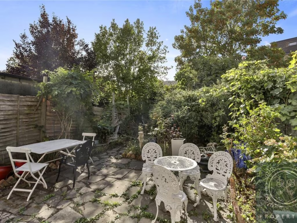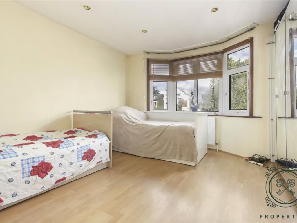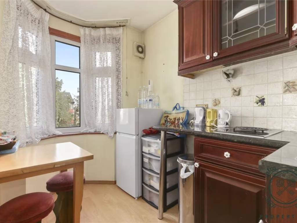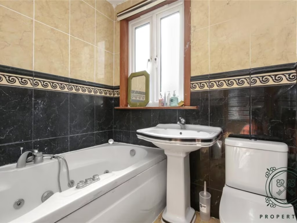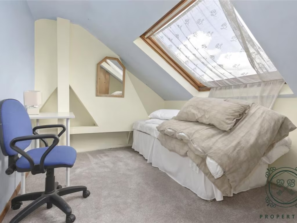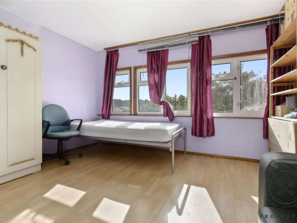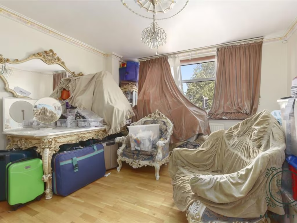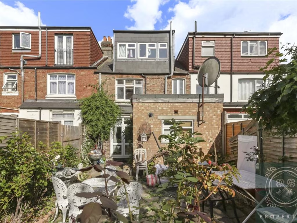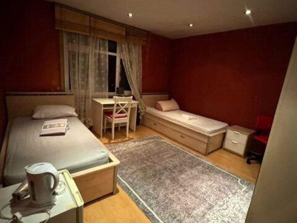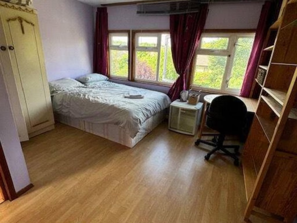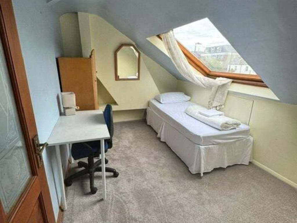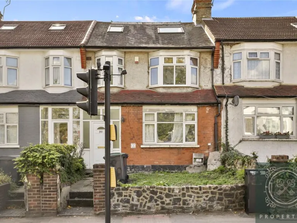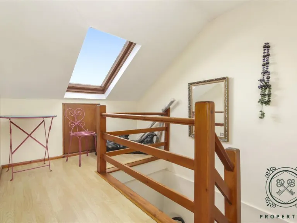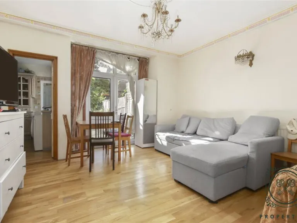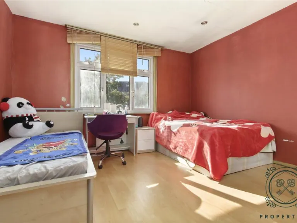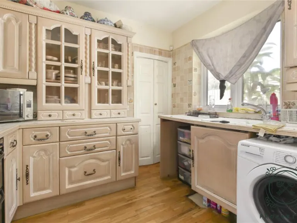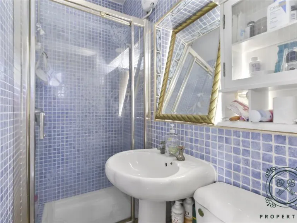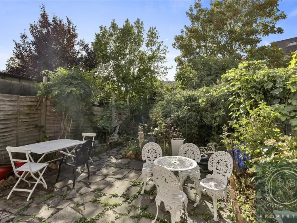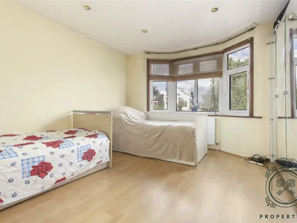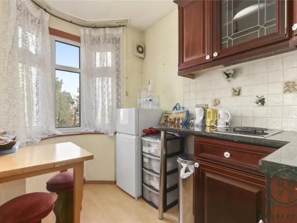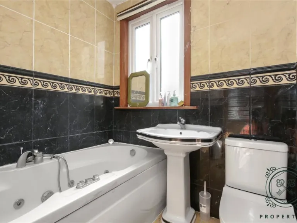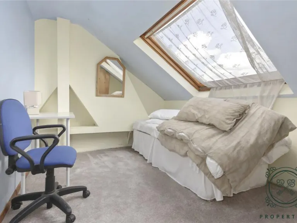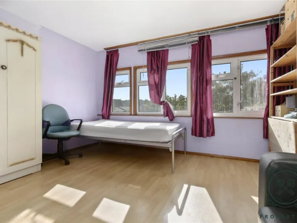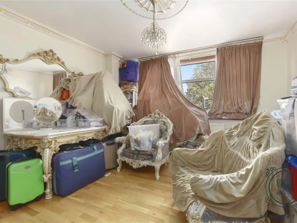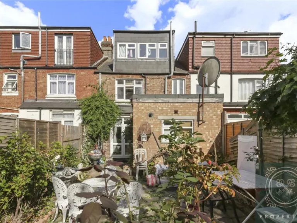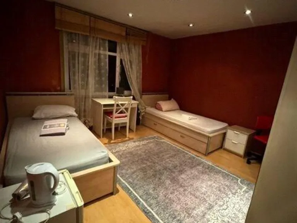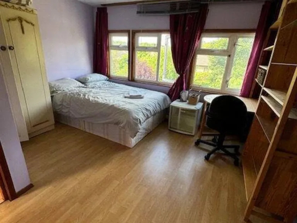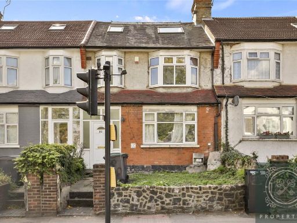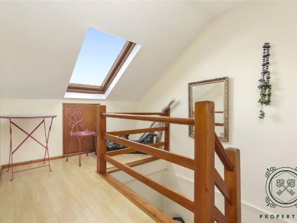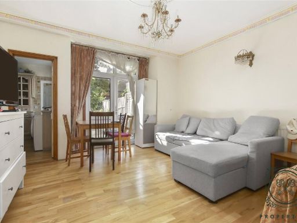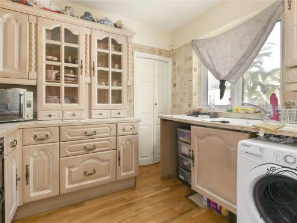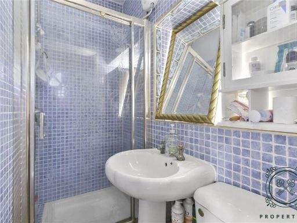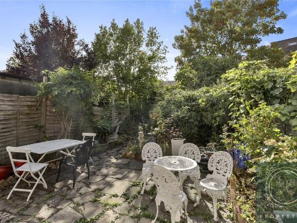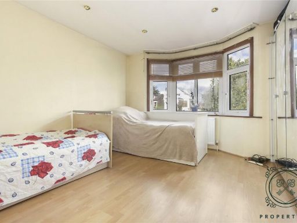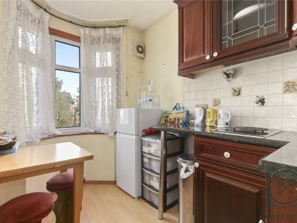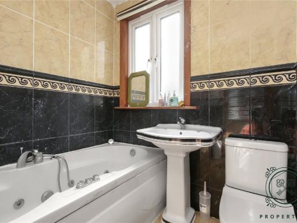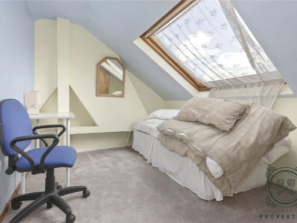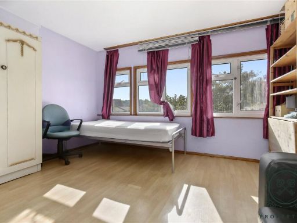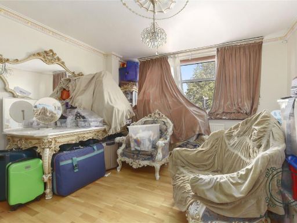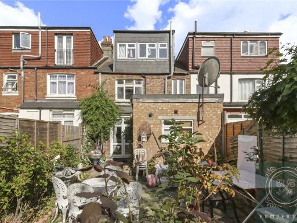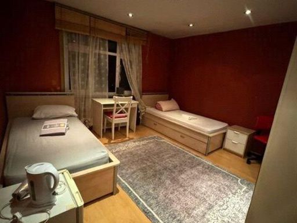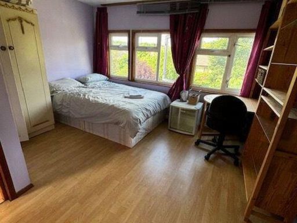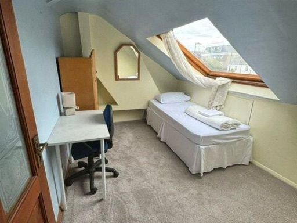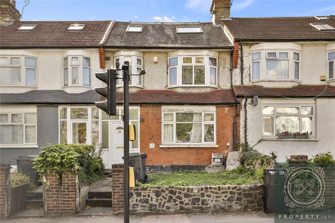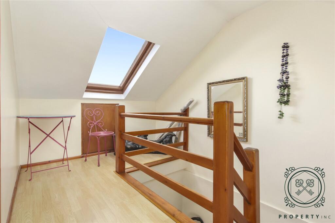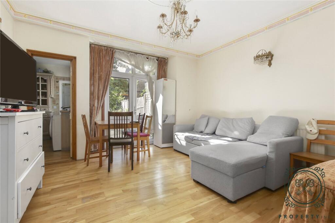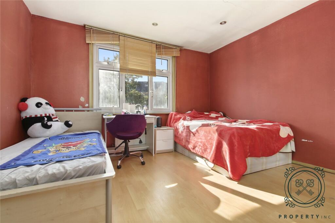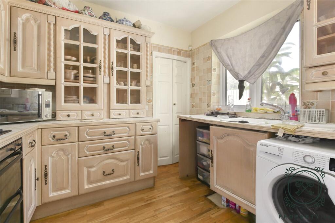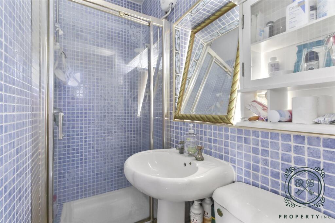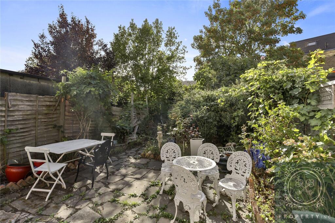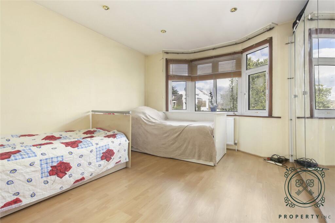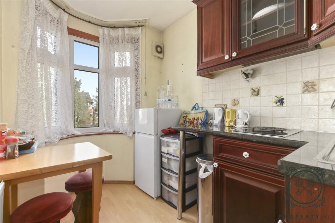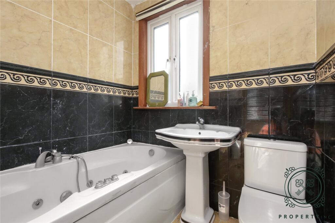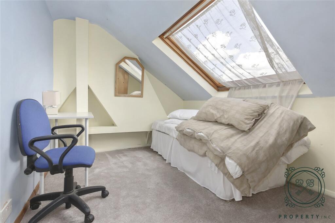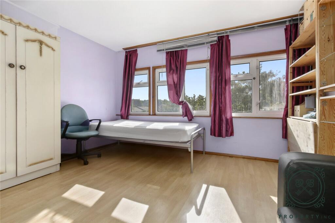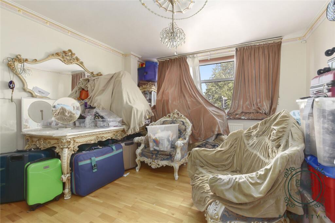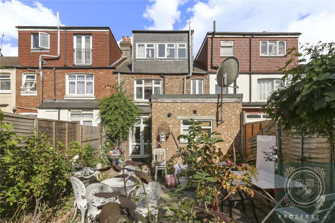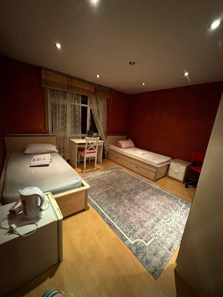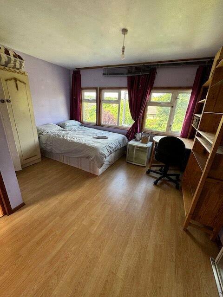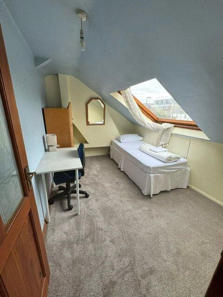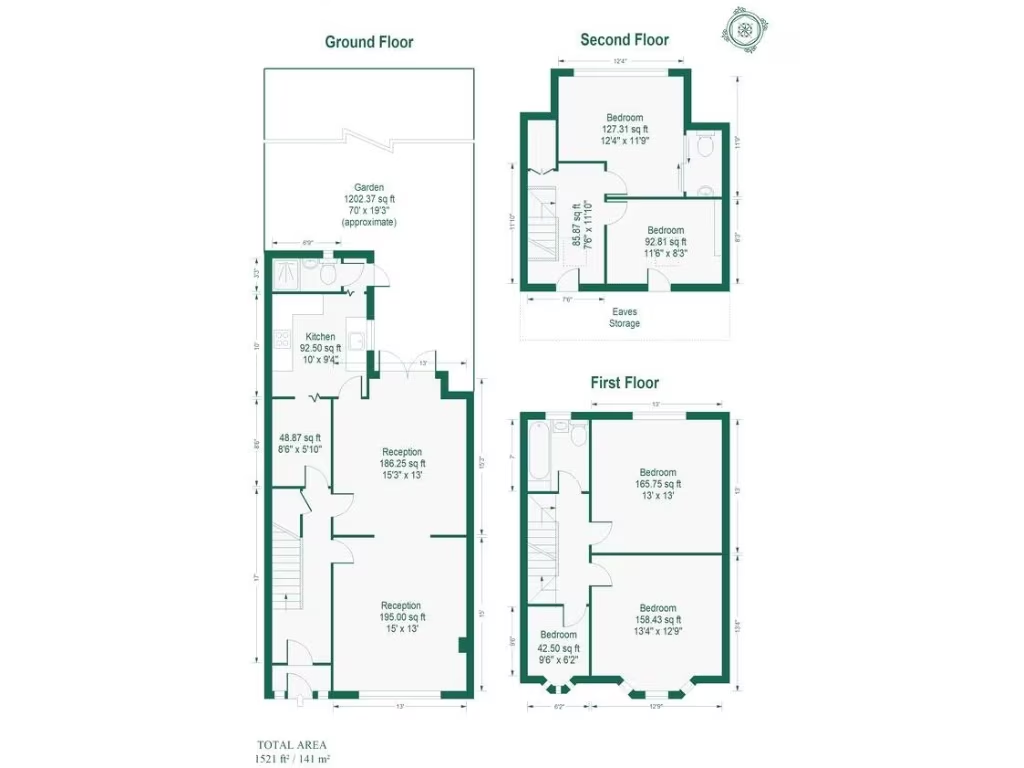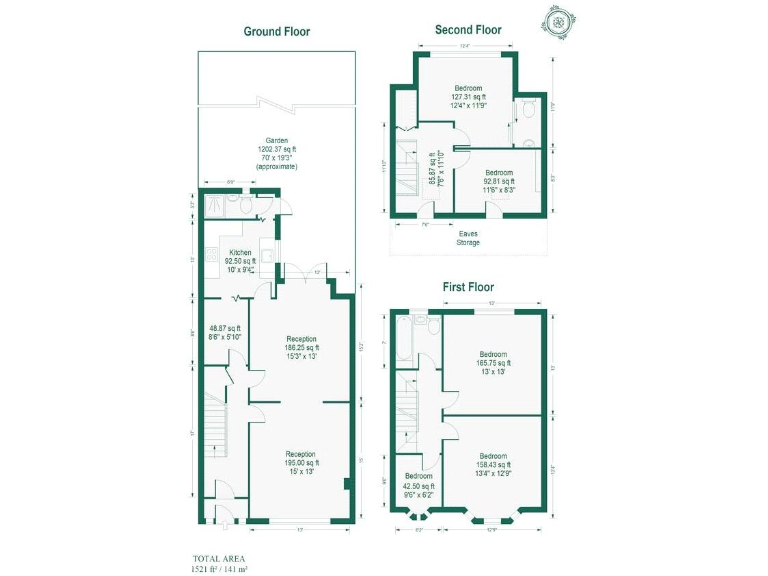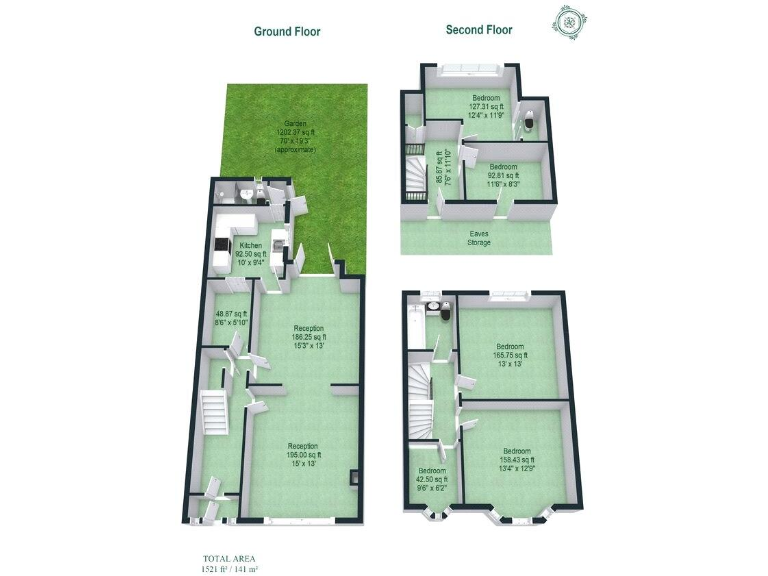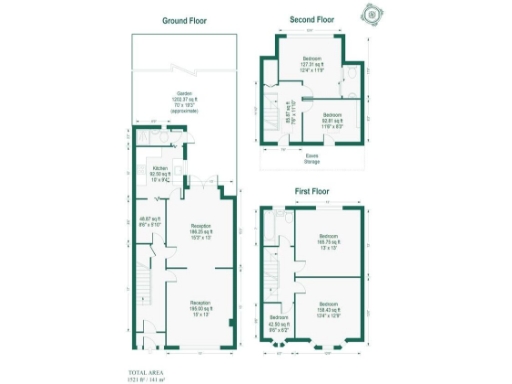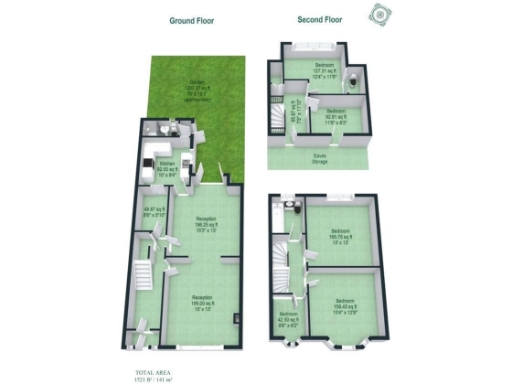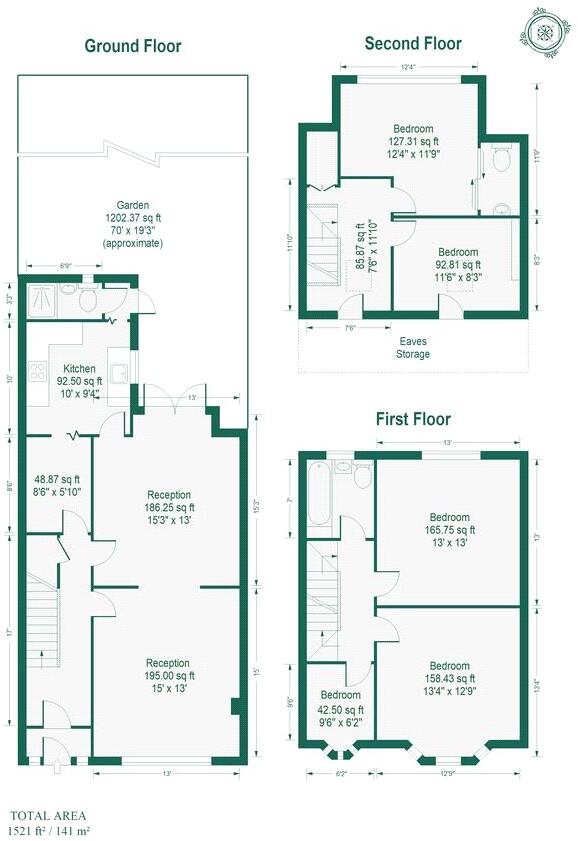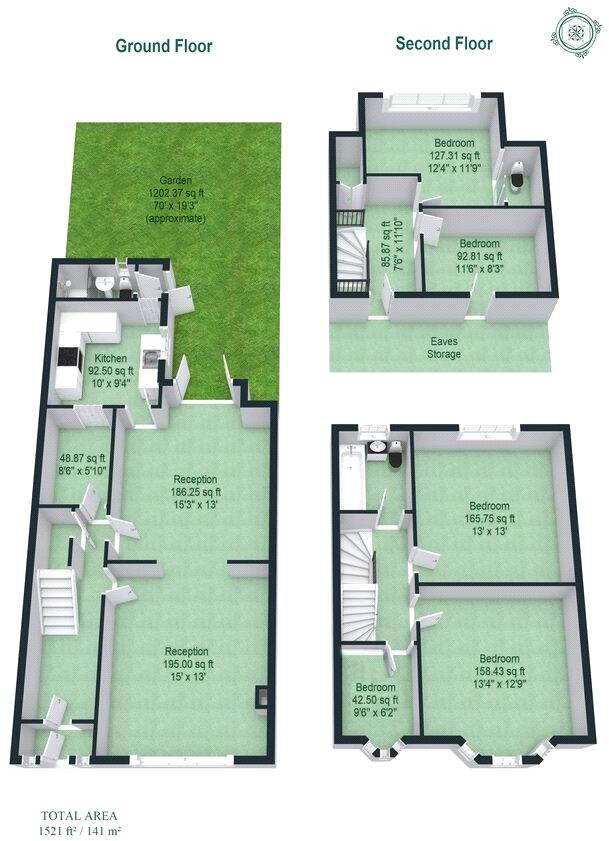Summary - 59 59 Bounds Green Road, London, N22 N22 8DF
5 bed 3 bath Terraced
Substantial 5-bed family terrace with large garden and strong transport links.
Five bedrooms across three levels, 1,521 sq ft of living space
Large private rear garden; good outdoor space for families
Loft conversion present; top-floor rooms small with low sloped ceilings
Compact second kitchen on first floor; flexible for multi-generation use
Front exterior dated; property requires refurbishment throughout
Excellent mobile signal; broadband speeds are average
Freehold tenure; no flooding risk noted
Located close to Bounds Green Underground and Bowes Park rail stations
Spacious five-bedroom terraced home offering 1,521 sq ft of adaptable family living across three levels. The house provides two reception rooms, a rear kitchen with direct garden access and a large private garden ideal for children and entertaining. Its scale and room count suit growing families or buyers seeking flexible layouts (multi-generational use possible).
The property includes a loft conversion with a modern skylight and built storage, though the top-floor rooms have low, sloped ceilings and are compact. A compact second kitchen on the first floor offers versatility for flatlet potential or easy conversion back to a bedroom or home office. The exterior and some internal areas are dated and will benefit from refurbishment to realise full value.
Located on Bounds Green Road, the house is a short walk from Bounds Green Underground (Piccadilly Line) and Bowes Park rail services, with frequent buses on the road. Several well-regarded primary and secondary schools are within easy reach, and local amenities and parks (including Alexandra Park and Palace) are nearby. Broadband speeds are average; mobile signal is excellent. Note: the area scores as deprived and local crime levels are average—buyers should weigh community benefits against local socio-economic factors.
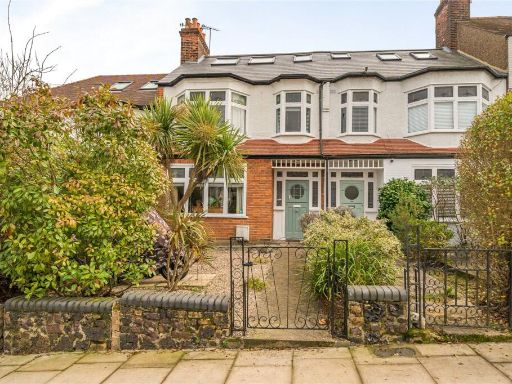 5 bedroom house for sale in Blake Road, London, N11 — £1,150,000 • 5 bed • 2 bath • 1585 ft²
5 bedroom house for sale in Blake Road, London, N11 — £1,150,000 • 5 bed • 2 bath • 1585 ft²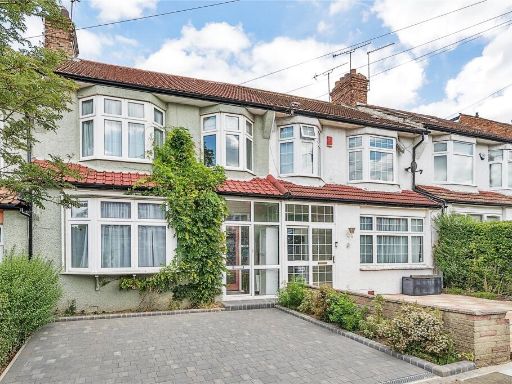 3 bedroom terraced house for sale in Shrewsbury Road, London, N11 — £700,000 • 3 bed • 1 bath • 972 ft²
3 bedroom terraced house for sale in Shrewsbury Road, London, N11 — £700,000 • 3 bed • 1 bath • 972 ft²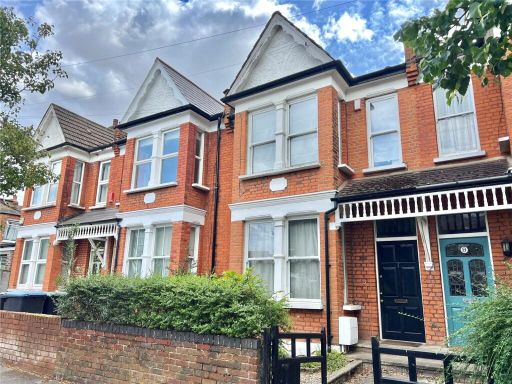 3 bedroom terraced house for sale in York Road, London, N11 — £765,000 • 3 bed • 1 bath • 1205 ft²
3 bedroom terraced house for sale in York Road, London, N11 — £765,000 • 3 bed • 1 bath • 1205 ft²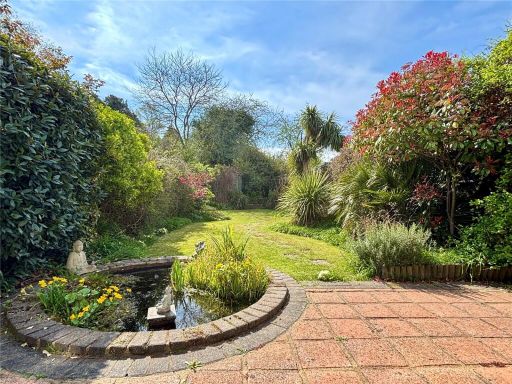 3 bedroom end of terrace house for sale in Churston Gardens, London, N11 — £895,000 • 3 bed • 1 bath • 1137 ft²
3 bedroom end of terrace house for sale in Churston Gardens, London, N11 — £895,000 • 3 bed • 1 bath • 1137 ft²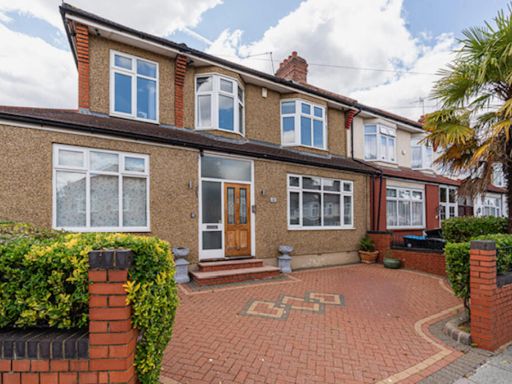 4 bedroom end of terrace house for sale in Hastings Road, N11 — £725,000 • 4 bed • 1 bath • 1644 ft²
4 bedroom end of terrace house for sale in Hastings Road, N11 — £725,000 • 4 bed • 1 bath • 1644 ft²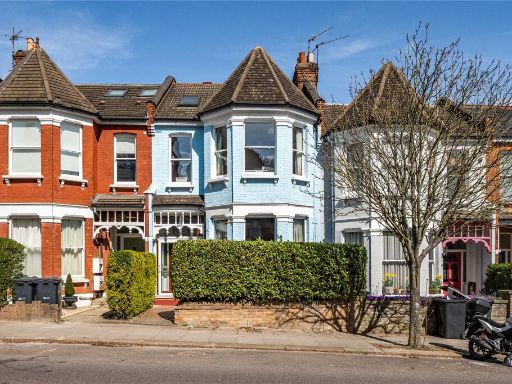 5 bedroom terraced house for sale in Alexandra Park Road, London, N22 — £1,395,000 • 5 bed • 1 bath • 2424 ft²
5 bedroom terraced house for sale in Alexandra Park Road, London, N22 — £1,395,000 • 5 bed • 1 bath • 2424 ft²