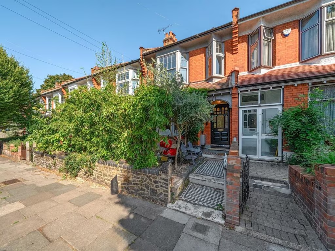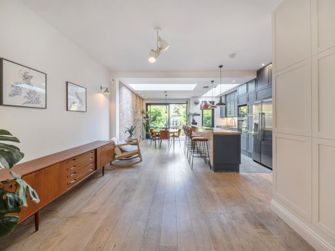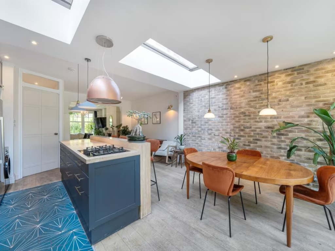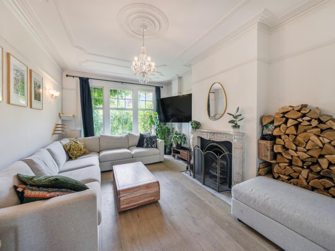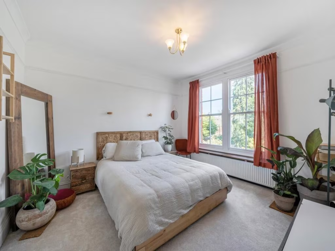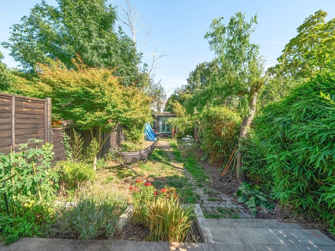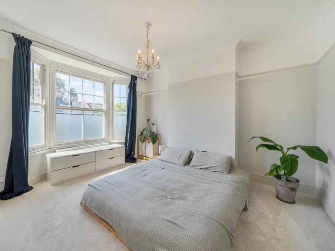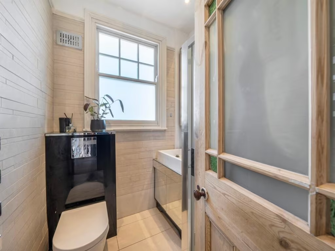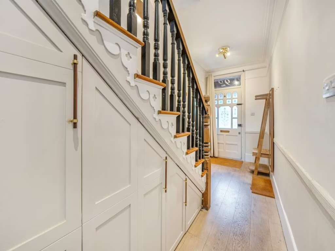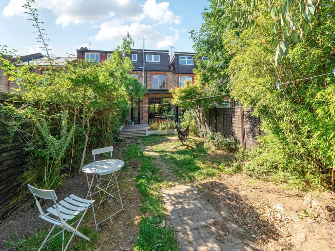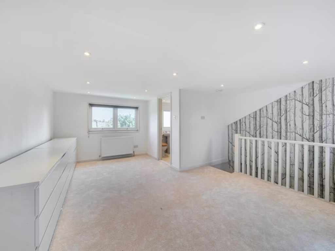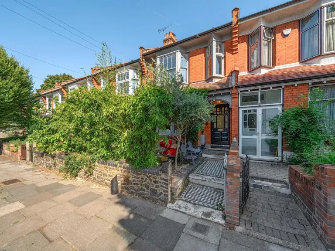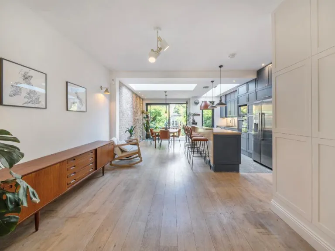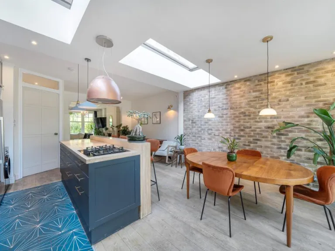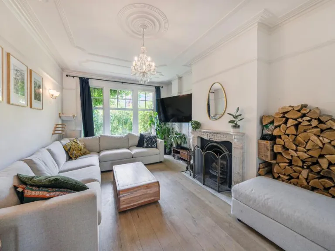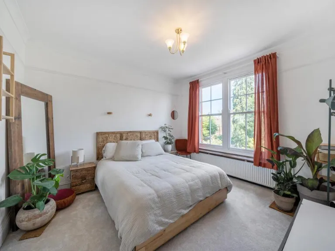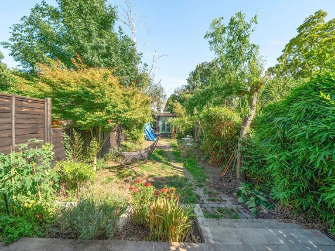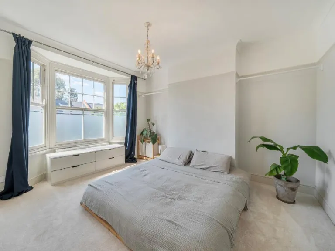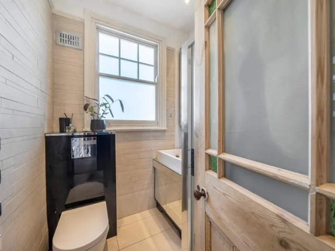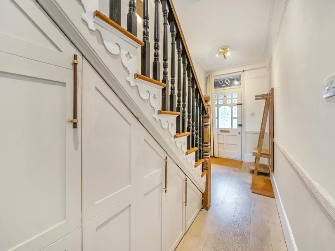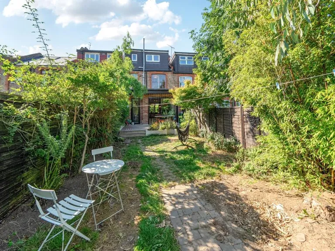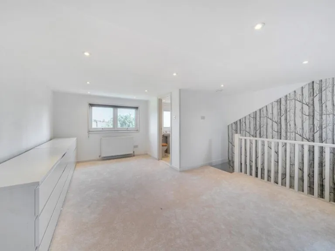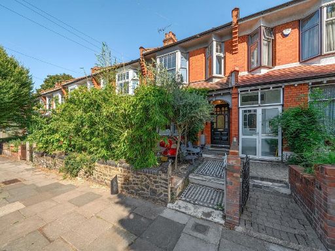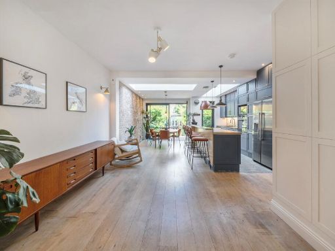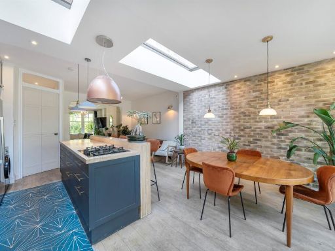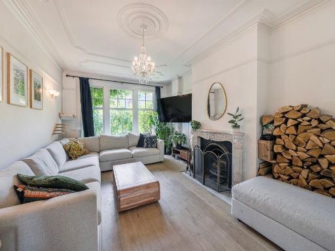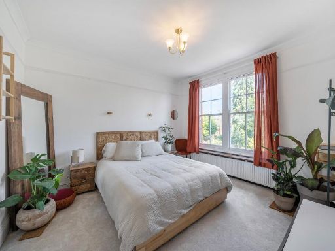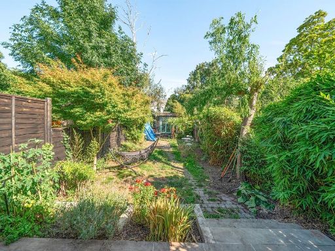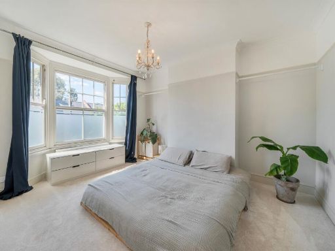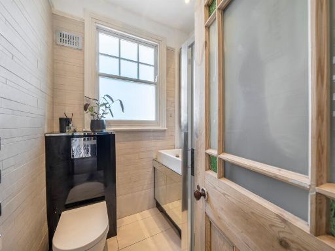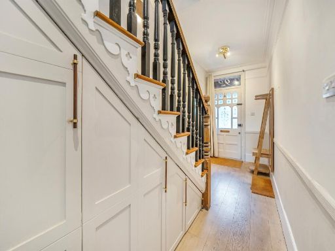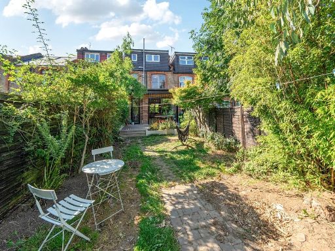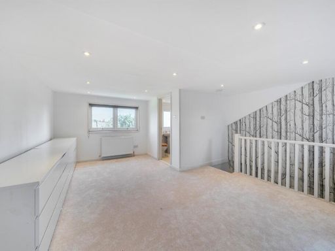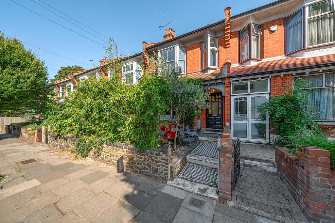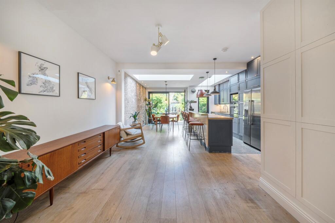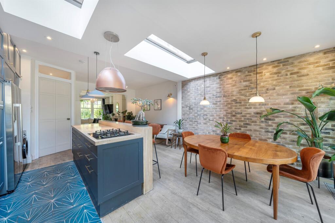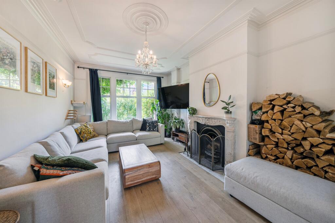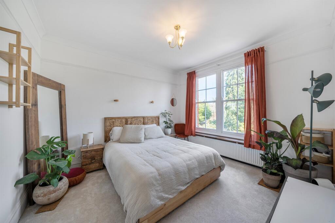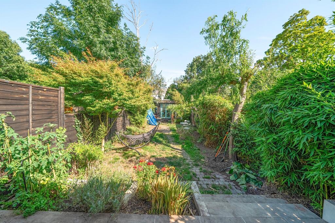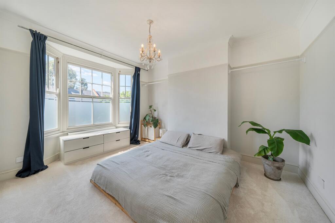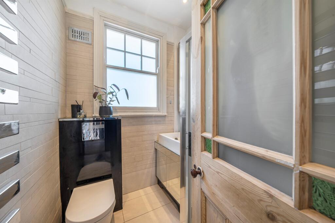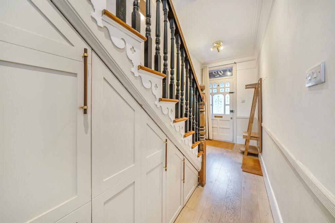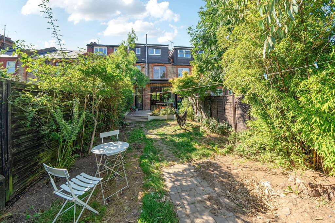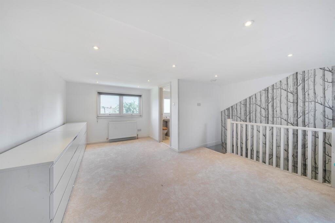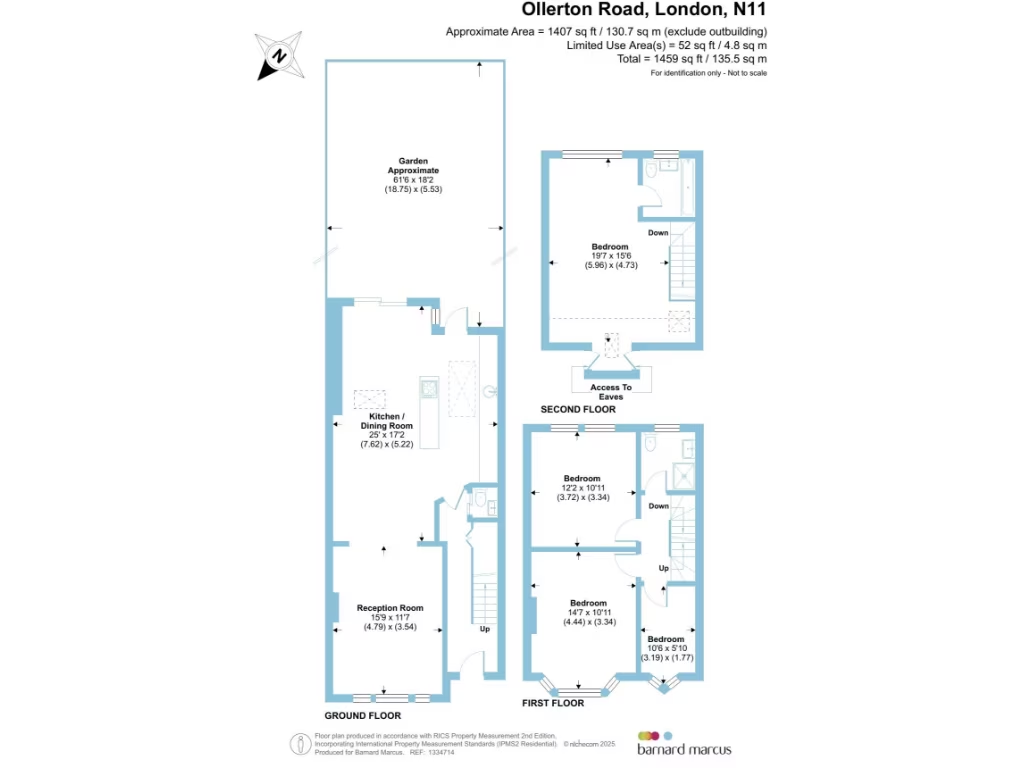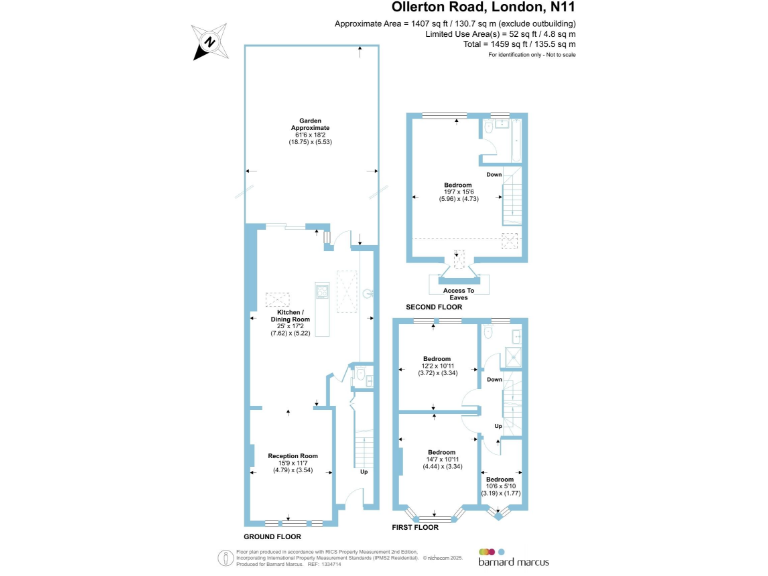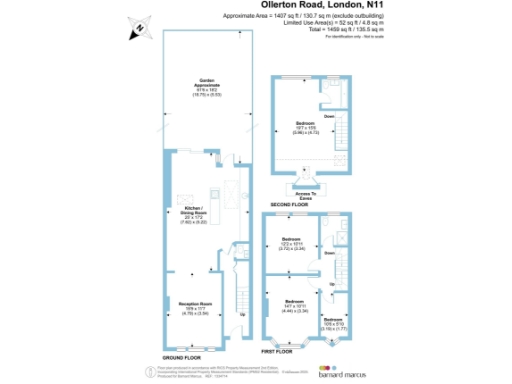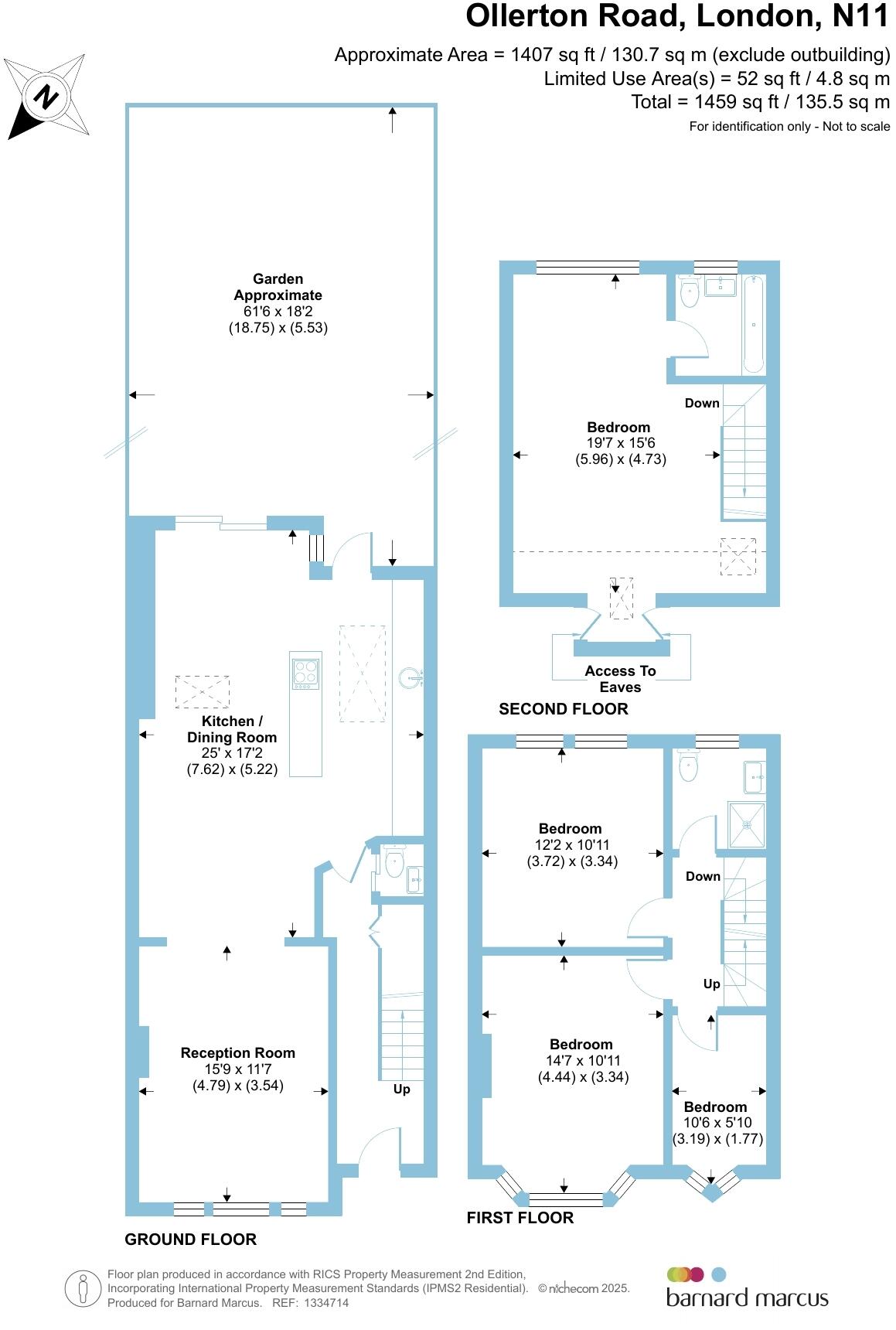Summary - 92 Ollerton Road N11 2LA
4 bed 2 bath Terraced
Bright four-bedroom house with large garden and dedicated outbuilding for remote work.
- Four bedrooms: three doubles and one single
- Open-plan kitchen/dining with high ceilings and exposed brick
- 60' private garden plus outbuilding with network cabling
- Recently rewired throughout; double glazed after 2002
- Boiler and radiators on mains gas heating
- Solid brick walls assumed uninsulated — potential energy upgrade
- Small plot and mid-terrace position; council tax above average
- Average local crime; commuter area with good transport links
This well-proportioned mid-terrace property on Ollerton Road combines period character with contemporary living across three floors. The ground floor flows from a bright through-reception into a high-ceilinged, open-plan kitchen and dining area that opens onto a private 60' garden and a versatile outbuilding fitted with network cabling — ideal for a home office or studio.
Upstairs there are three double bedrooms and a single bedroom served by two bathrooms, including an ensuite on the top floor. Recent rewiring and double glazing (installed post-2002) are practical upgrades, while gas central heating via a boiler and radiators provides reliable warmth. The house totals about 1,407 sq ft and sits on a small plot within a commuter-friendly area with good links to Bounds Green, Bowes Park and Arnos Grove.
Buyers should note a few practical points: the original solid brick walls are assumed to have no added insulation, council tax is above average, and the plot is compact. A professional survey is recommended to check services and fabric before purchase. With outstanding and good-rated local schools nearby and easy transport, the property suits buyers seeking spacious living and a dedicated work-from-home space in a well-connected neighbourhood.
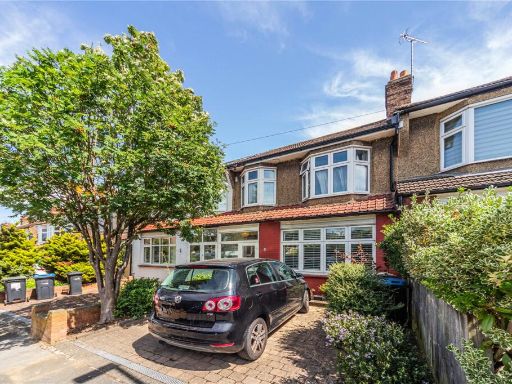 4 bedroom terraced house for sale in Pevensey Avenue, London, N11 — £675,000 • 4 bed • 1 bath • 1251 ft²
4 bedroom terraced house for sale in Pevensey Avenue, London, N11 — £675,000 • 4 bed • 1 bath • 1251 ft²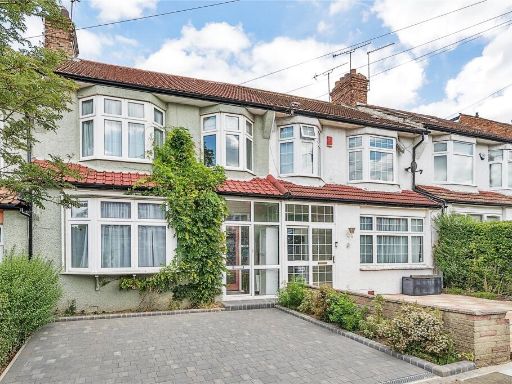 3 bedroom terraced house for sale in Shrewsbury Road, London, N11 — £700,000 • 3 bed • 1 bath • 972 ft²
3 bedroom terraced house for sale in Shrewsbury Road, London, N11 — £700,000 • 3 bed • 1 bath • 972 ft²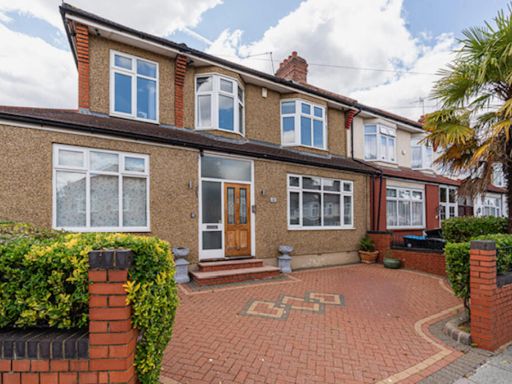 4 bedroom end of terrace house for sale in Hastings Road, N11 — £725,000 • 4 bed • 1 bath • 1644 ft²
4 bedroom end of terrace house for sale in Hastings Road, N11 — £725,000 • 4 bed • 1 bath • 1644 ft²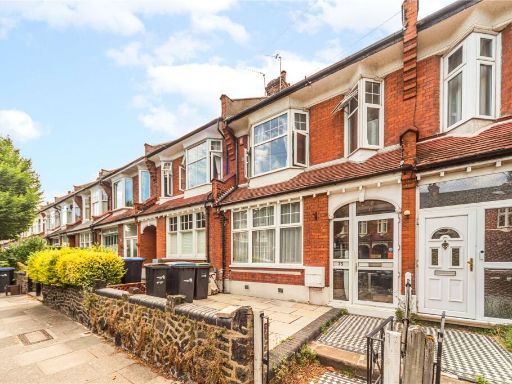 3 bedroom terraced house for sale in Ollerton Road, London, N11 — £735,000 • 3 bed • 1 bath • 1075 ft²
3 bedroom terraced house for sale in Ollerton Road, London, N11 — £735,000 • 3 bed • 1 bath • 1075 ft²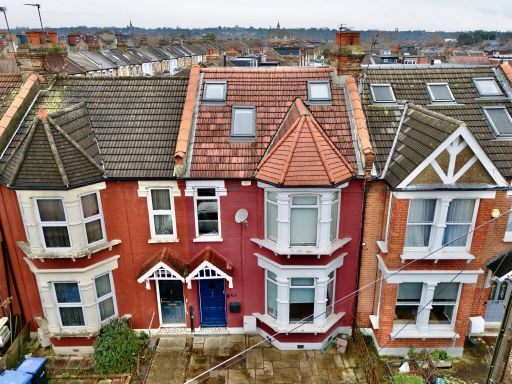 4 bedroom terraced house for sale in Shrewsbury Road, London, N11 — £800,000 • 4 bed • 2 bath • 1497 ft²
4 bedroom terraced house for sale in Shrewsbury Road, London, N11 — £800,000 • 4 bed • 2 bath • 1497 ft²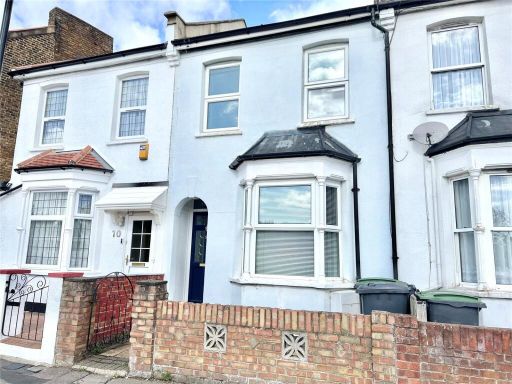 3 bedroom terraced house for sale in Palace Road, London, N11 — £599,000 • 3 bed • 1 bath • 823 ft²
3 bedroom terraced house for sale in Palace Road, London, N11 — £599,000 • 3 bed • 1 bath • 823 ft²