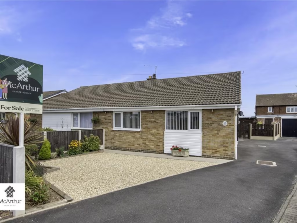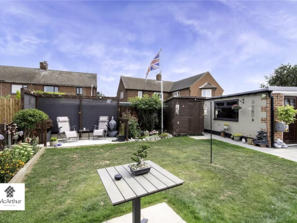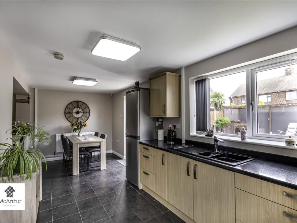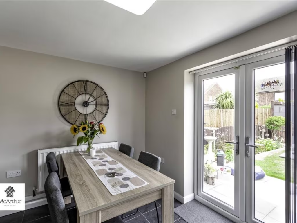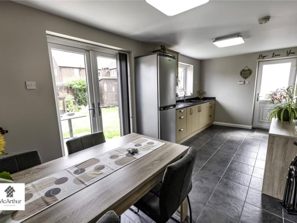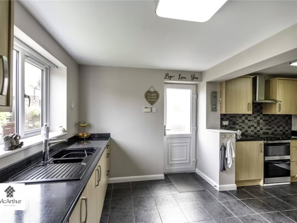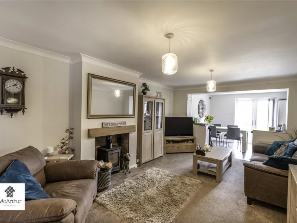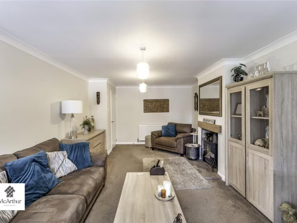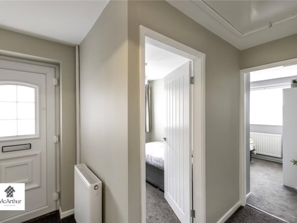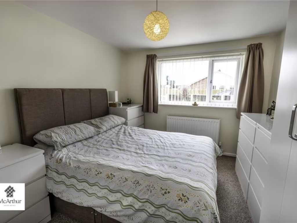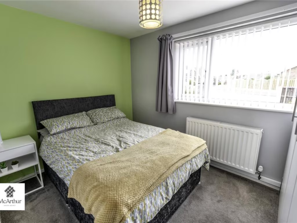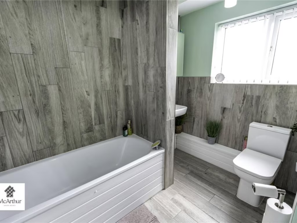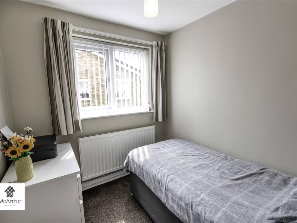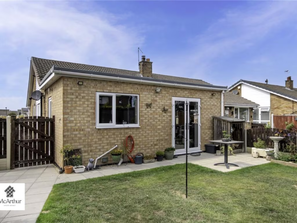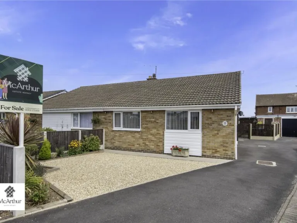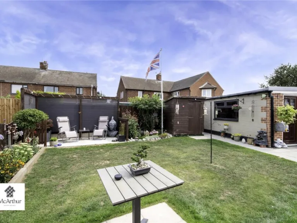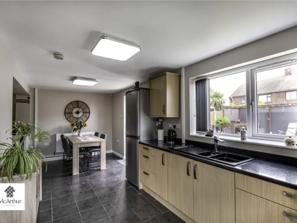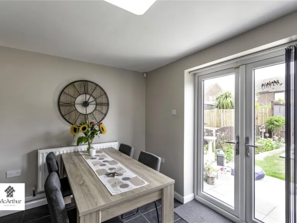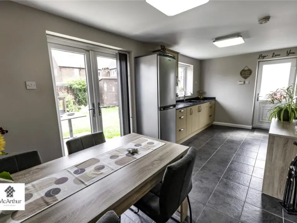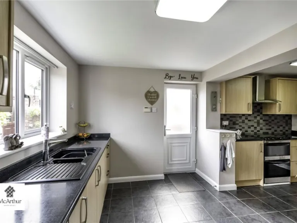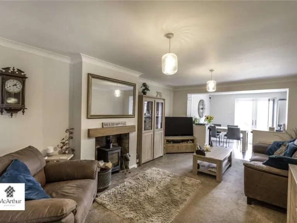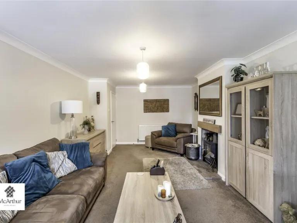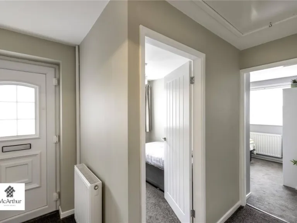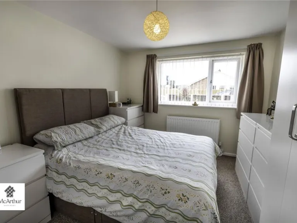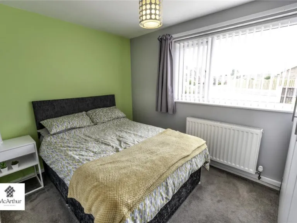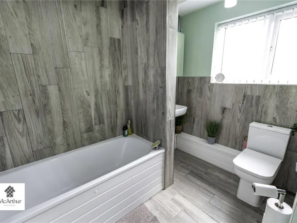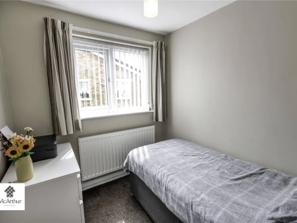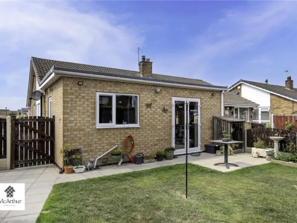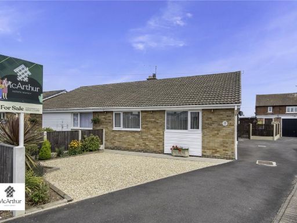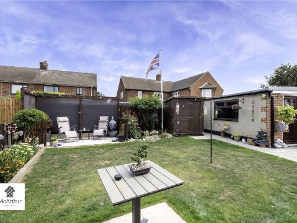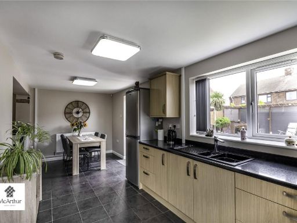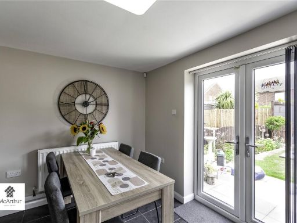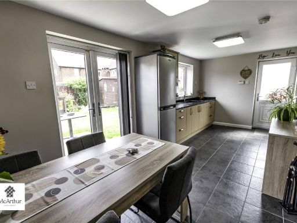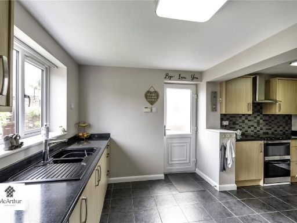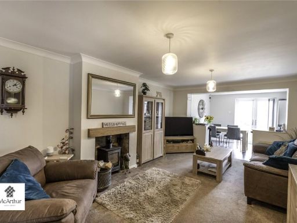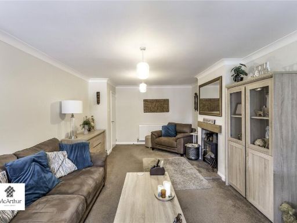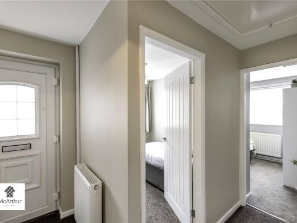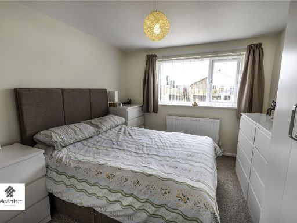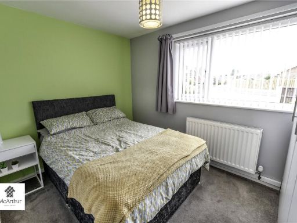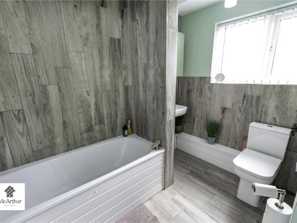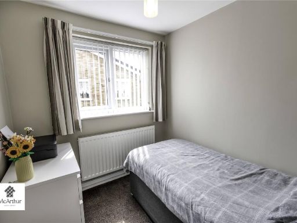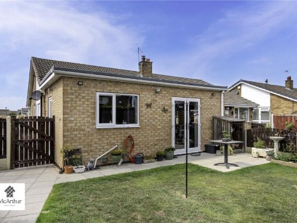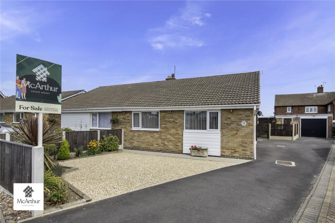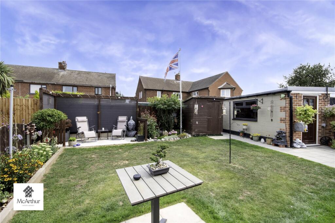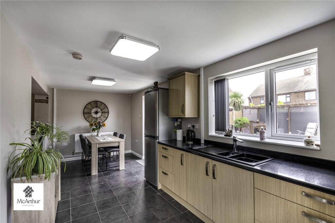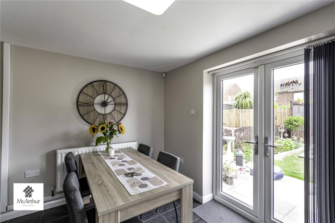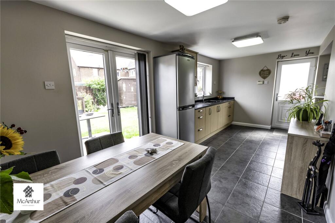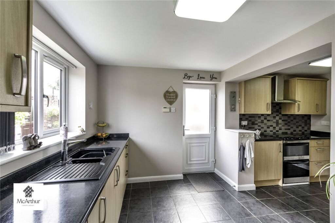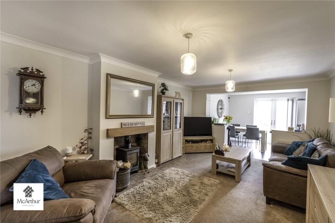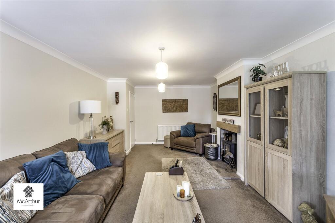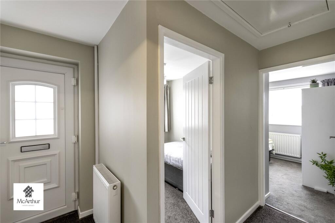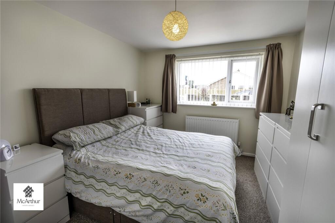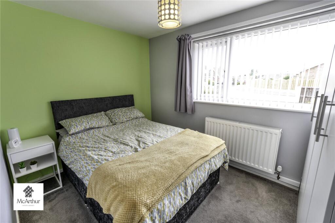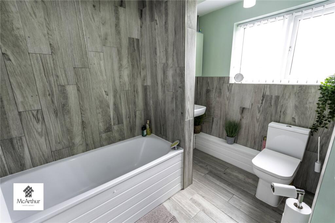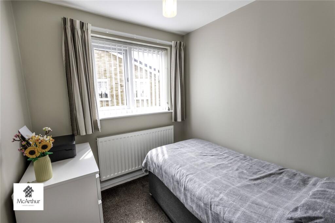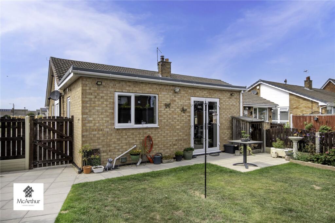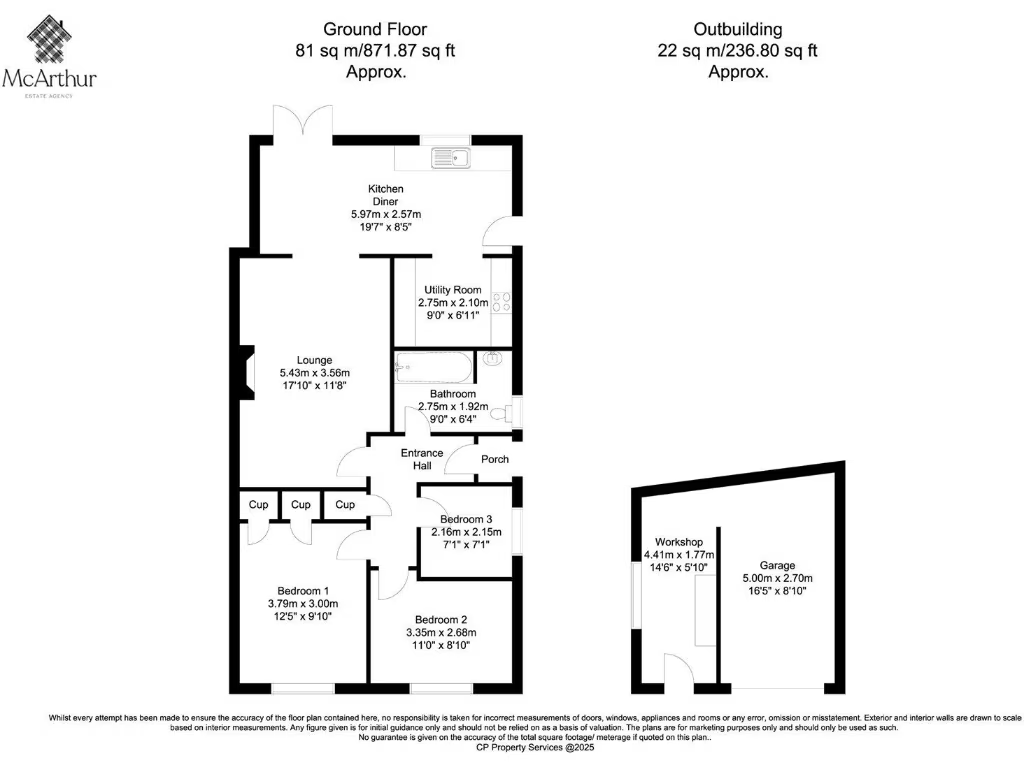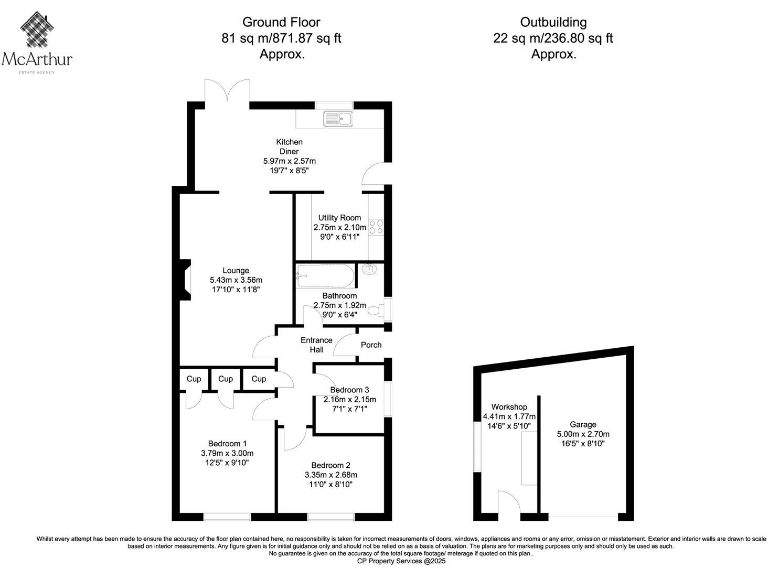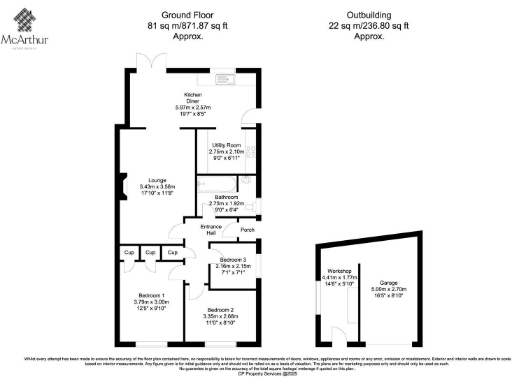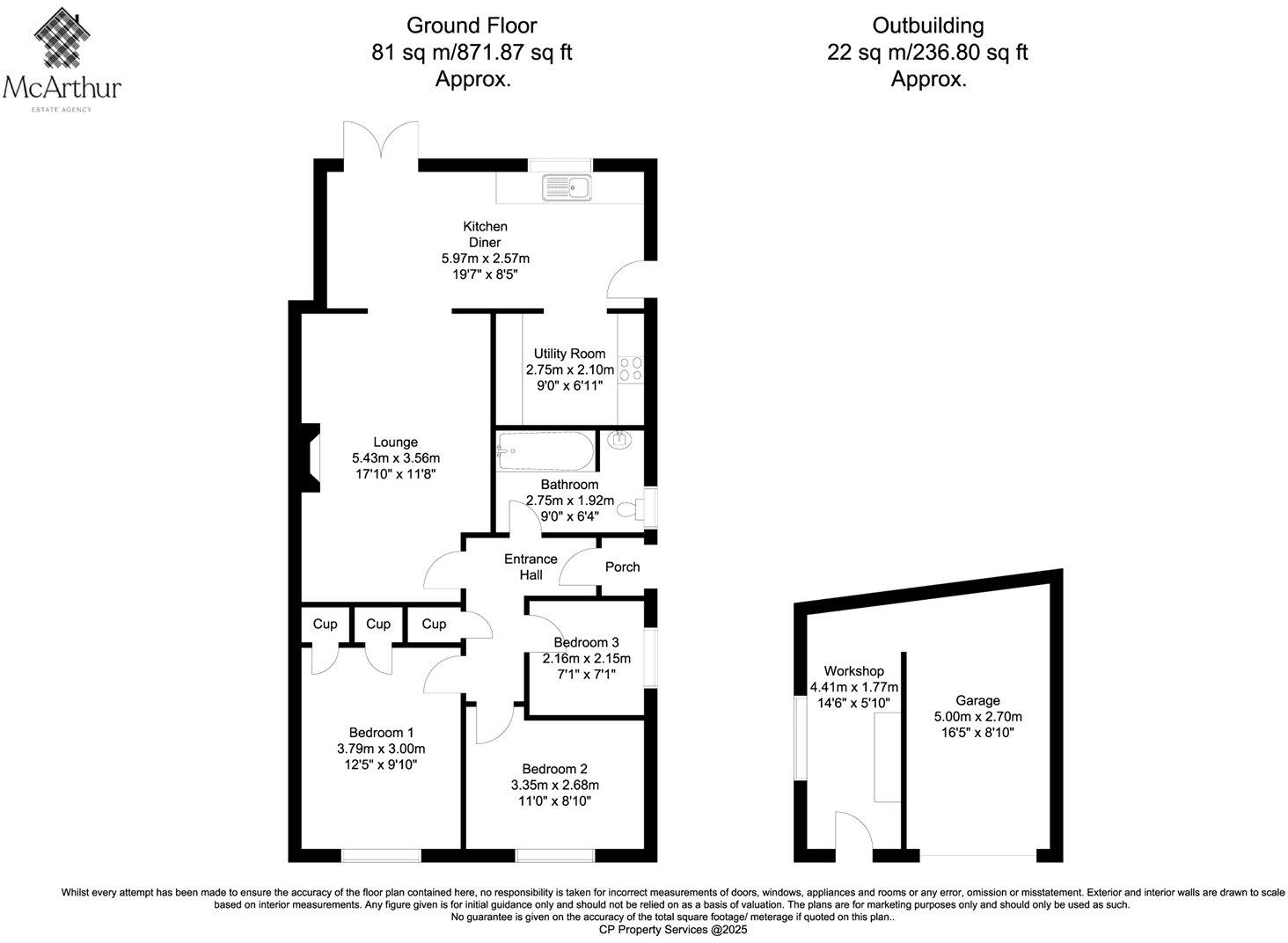Summary - 18 MEADOW WAY HARWORTH DONCASTER DN11 8PW
3 bed 1 bath Bungalow
Accessible single-floor home with garage, workshop and generous garden space.
- Large corner plot with private rear garden
- Semi-detached bungalow offering single-storey living
- Open-plan kitchen/diner with French doors to garden
- Garage and separate outdoor workshop included
- Generous driveway providing multiple off-street parking
- Only one bathroom for three bedrooms
- Area shows above-average crime and local deprivation
- Freehold tenure; mains gas central heating, double glazing
This three-bedroom semi-detached bungalow offers single-storey living on a large corner plot in Harworth & Bircotes. The layout suits buyers seeking an accessible home with a generous driveway, garage/workshop and a private rear garden for outdoor living.
Inside, the bungalow offers an open-plan kitchen/diner with French doors to the garden, a comfortable lounge with a log burner, utility room and three bedrooms. The property is freehold and benefits from mains gas central heating, double glazing (install date unknown) and a straightforward, traditional layout ideal for downsizers or those wanting one-level living.
Practical positives include ample off-street parking, a useful garage/workshop and a decent-sized garden with patio and mature shrubbery. There is just one family bathroom, which may be limiting for some households. Interested buyers should note the area has above-average crime statistics and local deprivation indicators; prospective purchasers are advised to verify local data and consider suitability.
The bungalow sits in a quiet close with good local amenities, bus links and quick access to the A1 for regional travel. The property appears well presented but measurements and services have not been tested here; a full survey and service checks are recommended before purchase.
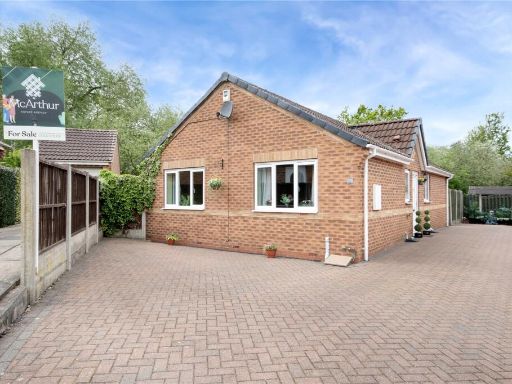 3 bedroom bungalow for sale in Herriot Grove, Bircotes, DN11 — £210,000 • 3 bed • 2 bath • 764 ft²
3 bedroom bungalow for sale in Herriot Grove, Bircotes, DN11 — £210,000 • 3 bed • 2 bath • 764 ft²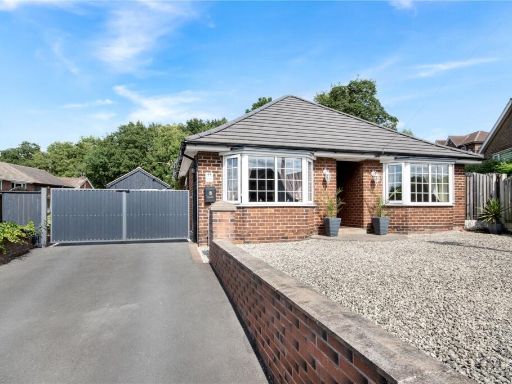 3 bedroom bungalow for sale in Grosvenor Road, Harworth and Bircotes, Doncaster, South Yorkshire, DN11 — £330,000 • 3 bed • 1 bath • 1384 ft²
3 bedroom bungalow for sale in Grosvenor Road, Harworth and Bircotes, Doncaster, South Yorkshire, DN11 — £330,000 • 3 bed • 1 bath • 1384 ft²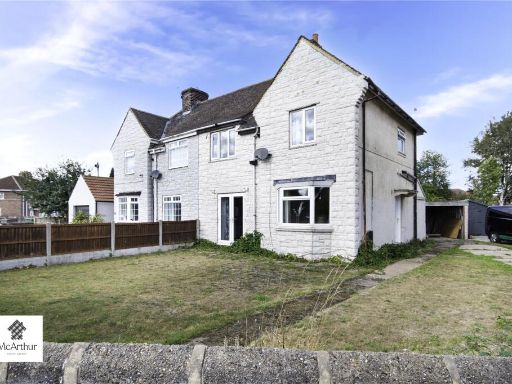 3 bedroom semi-detached house for sale in The Crescent, Bircotes, Doncaster, South Yorkshire, DN11 — £145,000 • 3 bed • 1 bath • 1001 ft²
3 bedroom semi-detached house for sale in The Crescent, Bircotes, Doncaster, South Yorkshire, DN11 — £145,000 • 3 bed • 1 bath • 1001 ft²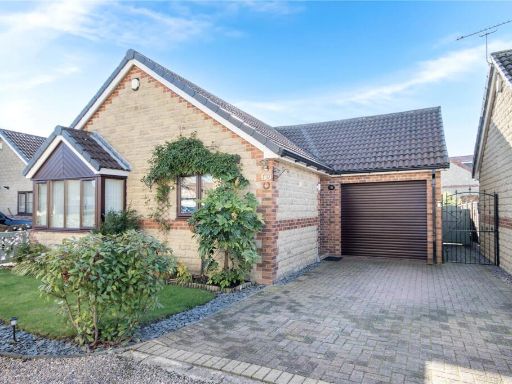 2 bedroom bungalow for sale in Galway Mews, Harworth, DN11 — £210,000 • 2 bed • 1 bath • 968 ft²
2 bedroom bungalow for sale in Galway Mews, Harworth, DN11 — £210,000 • 2 bed • 1 bath • 968 ft²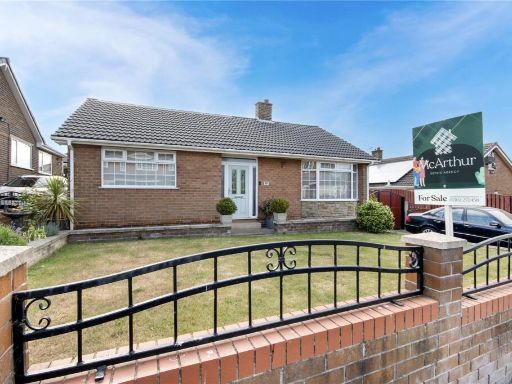 3 bedroom bungalow for sale in Grosvenor Road, Harworth and Bircotes, Doncaster, DN11 — £260,000 • 3 bed • 2 bath • 1099 ft²
3 bedroom bungalow for sale in Grosvenor Road, Harworth and Bircotes, Doncaster, DN11 — £260,000 • 3 bed • 2 bath • 1099 ft²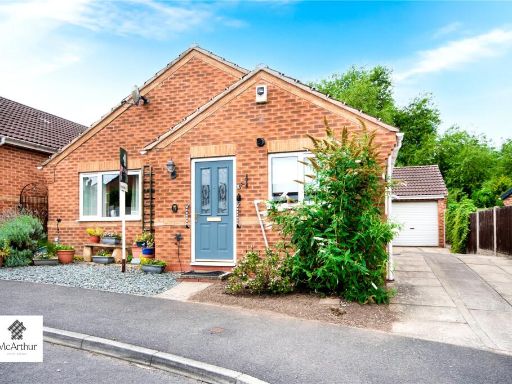 3 bedroom bungalow for sale in Herriot Grove, Harworth and Bircotes, Doncaster, South Yorkshire, DN11 — £210,000 • 3 bed • 1 bath
3 bedroom bungalow for sale in Herriot Grove, Harworth and Bircotes, Doncaster, South Yorkshire, DN11 — £210,000 • 3 bed • 1 bath