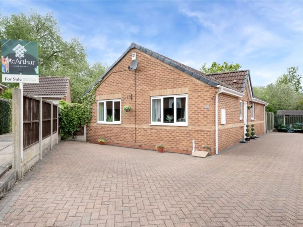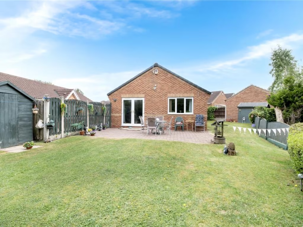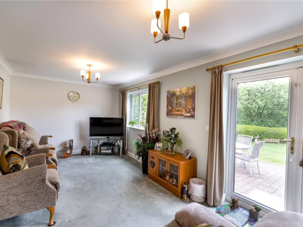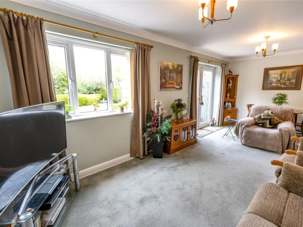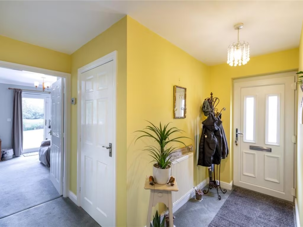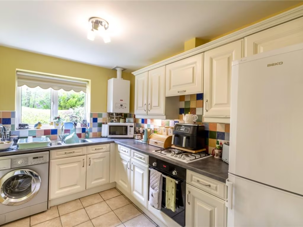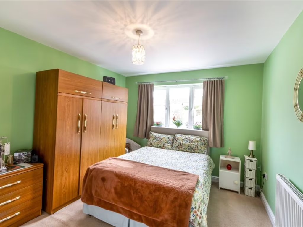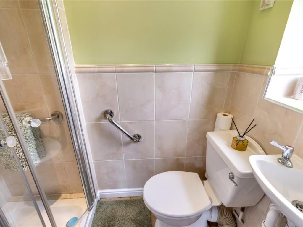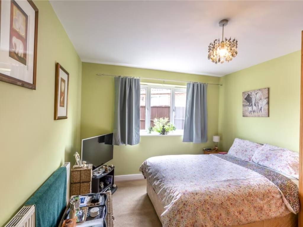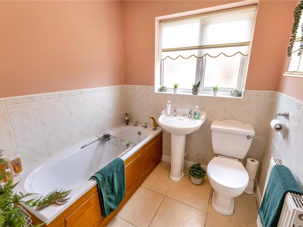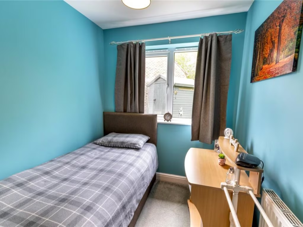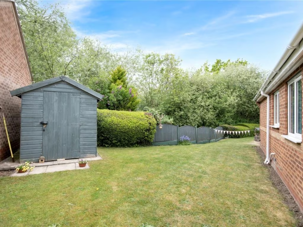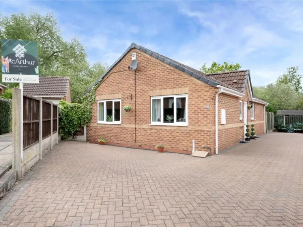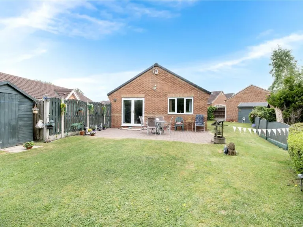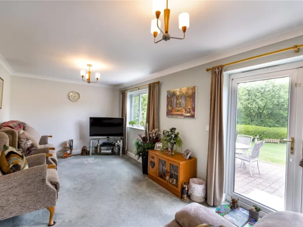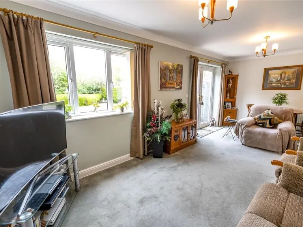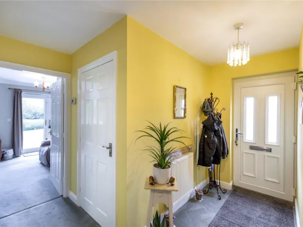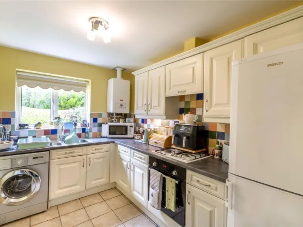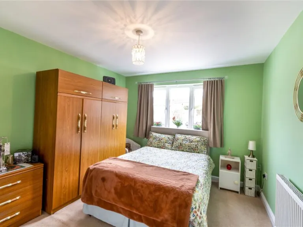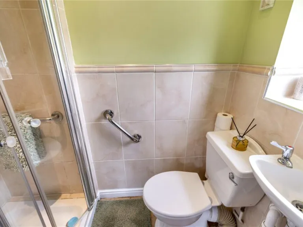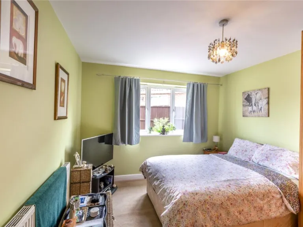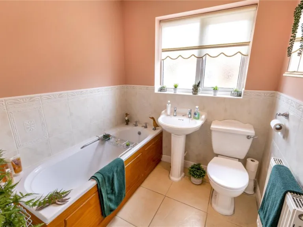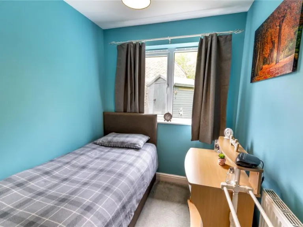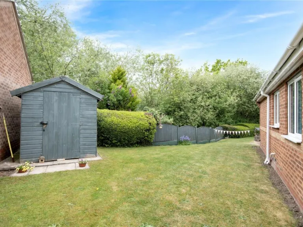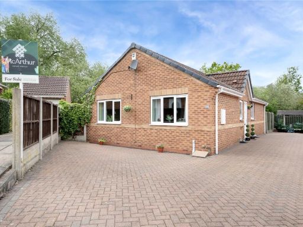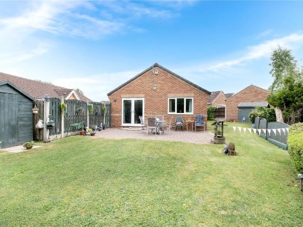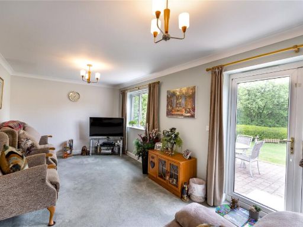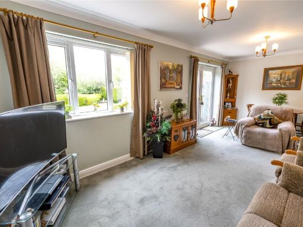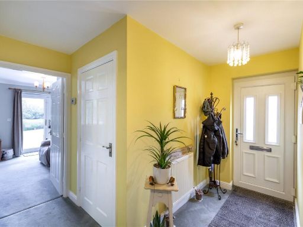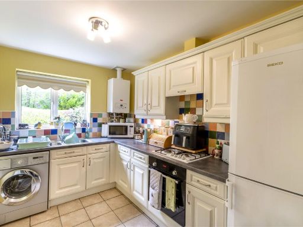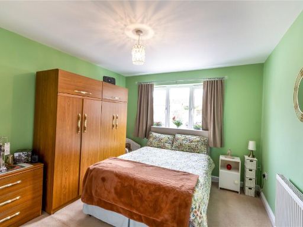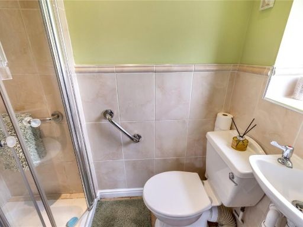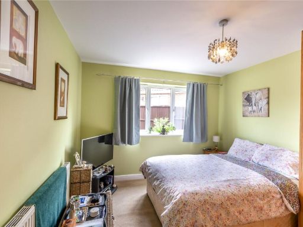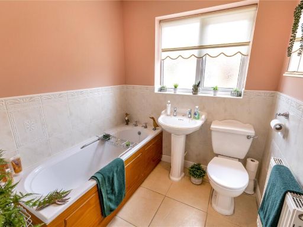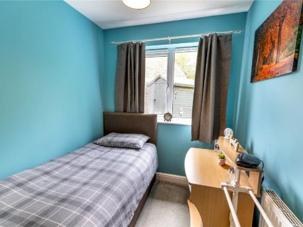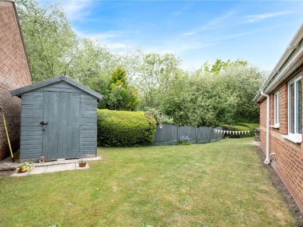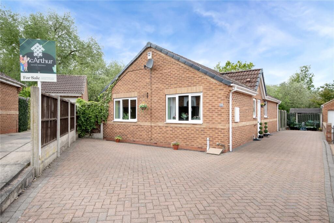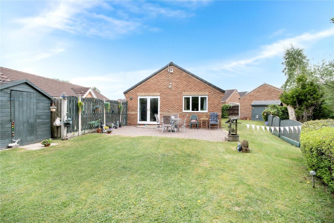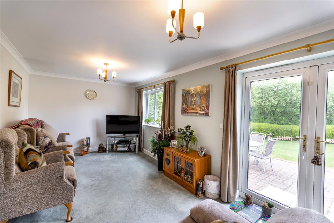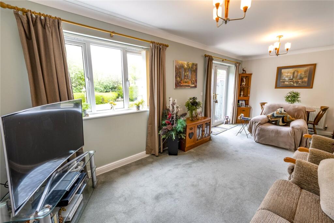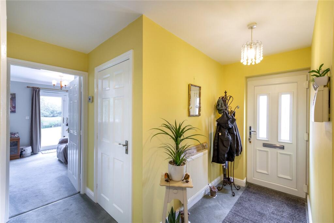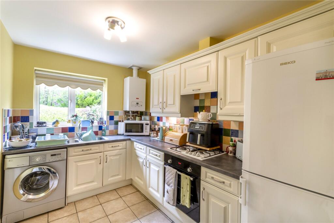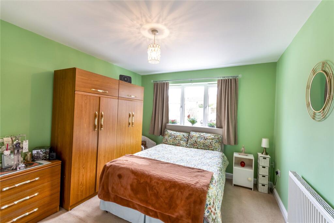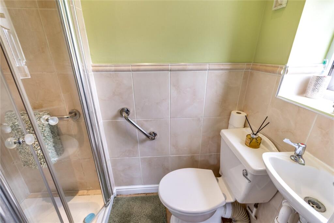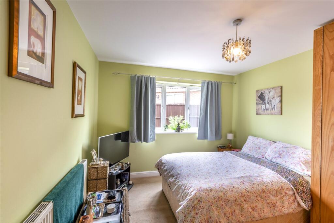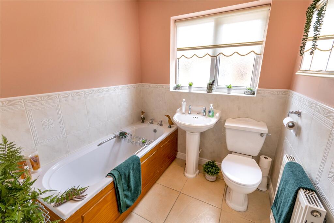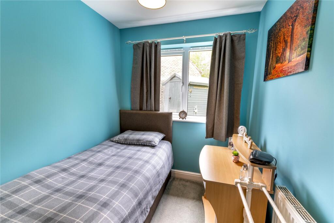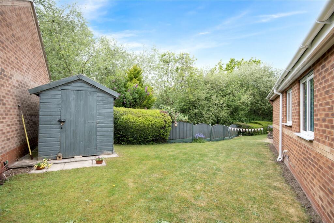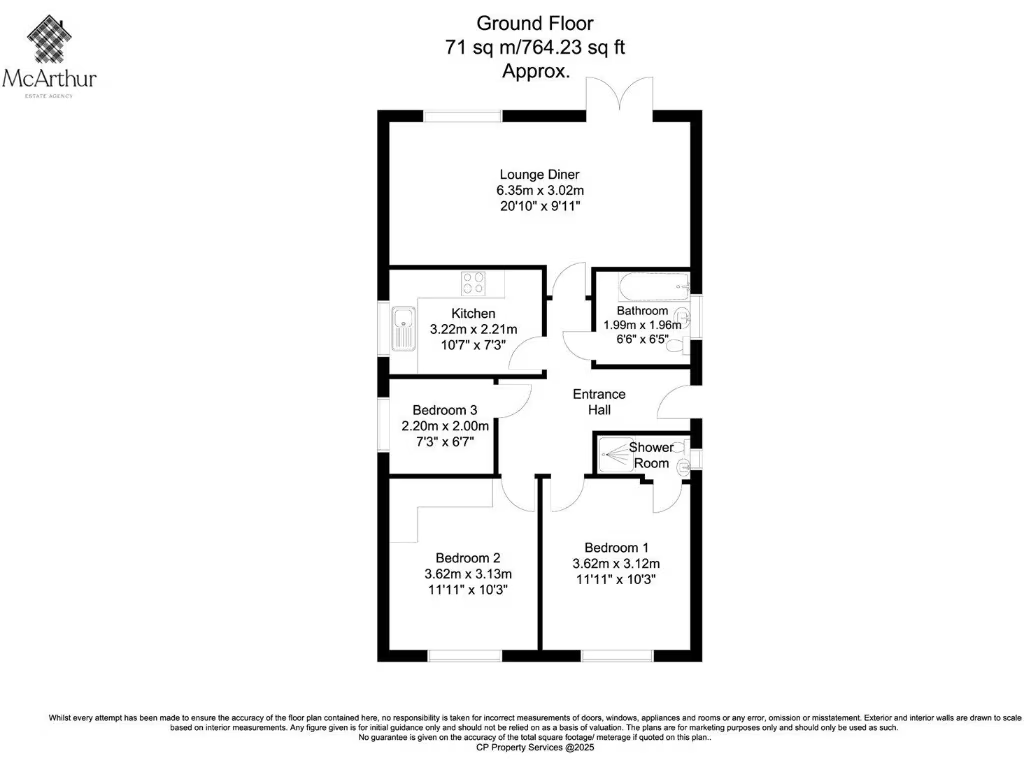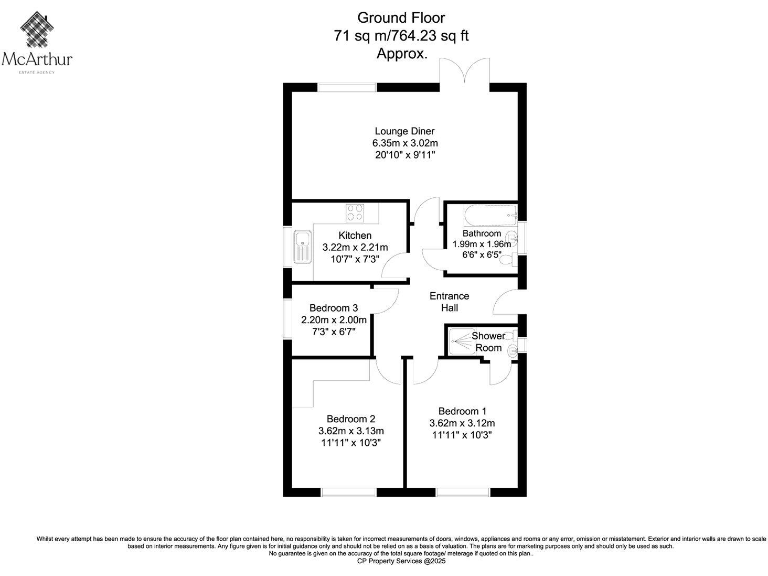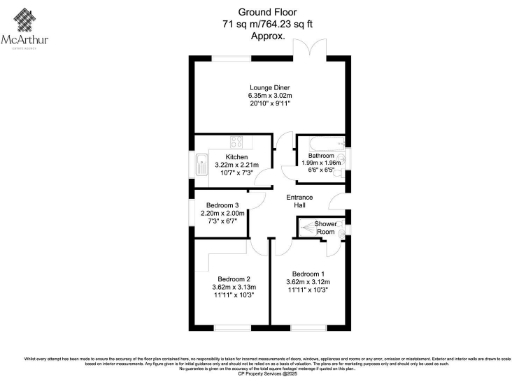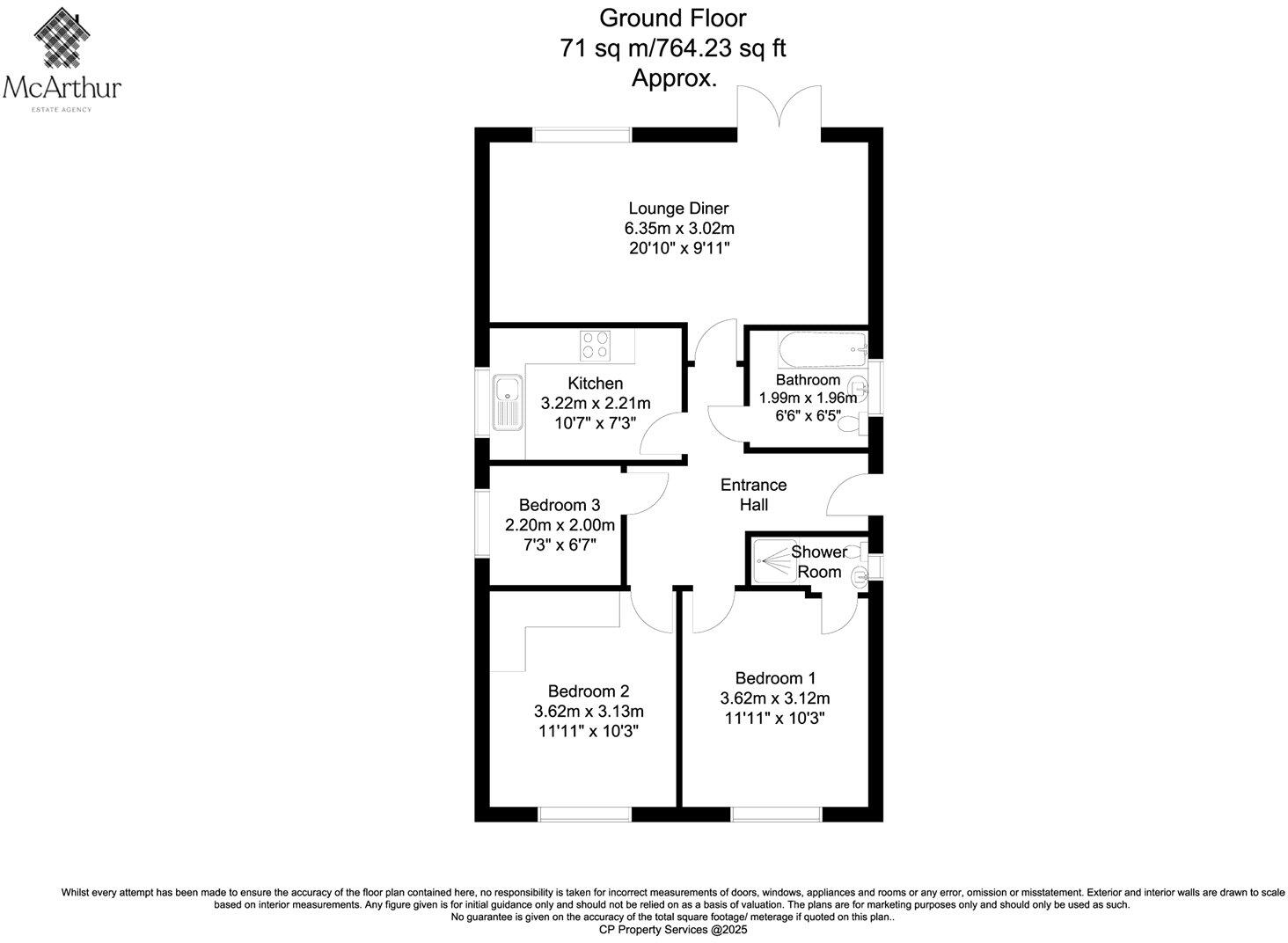Summary - 19 HERRIOT GROVE BIRCOTES DONCASTER DN11 8ET
3 bed 2 bath Bungalow
Single-floor living with a large garden and generous parking close to local schools.
- Detached three-bedroom bungalow with single-storey living
- Spacious driveway with room for multiple cars
- Private, non-overlooked rear garden with patio
- Master bedroom includes an en-suite shower room
- Traditional layout, total area approximately 764 sq ft (small)
- Constructed 1991–1995; double glazing present, install date unknown
- Area has high deprivation and above-average crime — check suitability
- Some updating and service checks recommended before purchase
This detached three-bedroom bungalow offers single-storey living with a generous driveway and a private, non-overlooked rear garden — practical for families or buyers seeking easy-access accommodation. The layout includes a master bedroom with an en-suite shower room, two further bedrooms, a main bathroom, and a bright lounge/diner opening onto the patio.
Built in the early 1990s and with double glazing fitted (installation date unknown), the home is freehold and heated by a mains-gas boiler with radiators. Its modest overall size and traditional layout make it straightforward to maintain, and the plot provides scope for modest garden improvements or internal modernisation to add value.
Buyers should note local factors plainly: the wider area is classified as ageing industrious workers with high local deprivation and above-average crime levels. Broadband speeds are fast and local schools have good Ofsted ratings, but prospective purchasers are advised to verify services, checks, and any required repairs — the vendor’s information has not been independently tested.
This property suits first-time buyers, small families or downsizers seeking single-floor living close to amenities in Harworth/Bircotes. Viewing is recommended to assess condition, presentation and potential for targeted updates that could increase comfort and value.
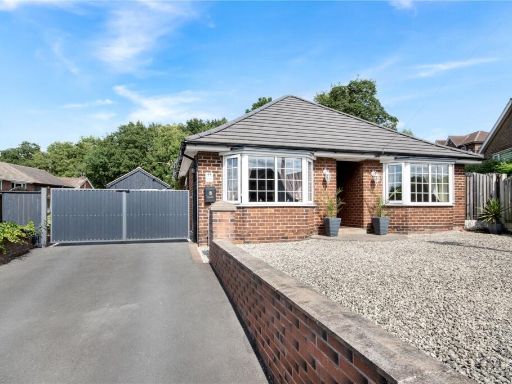 3 bedroom bungalow for sale in Grosvenor Road, Harworth and Bircotes, Doncaster, South Yorkshire, DN11 — £340,000 • 3 bed • 1 bath • 1384 ft²
3 bedroom bungalow for sale in Grosvenor Road, Harworth and Bircotes, Doncaster, South Yorkshire, DN11 — £340,000 • 3 bed • 1 bath • 1384 ft²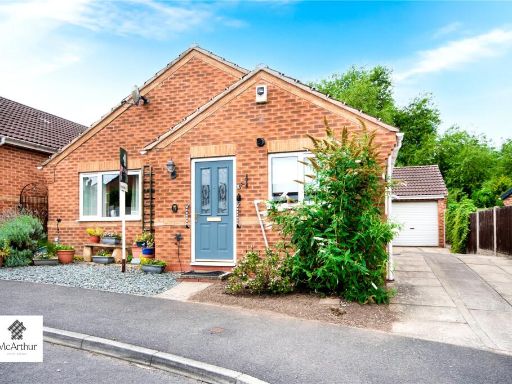 3 bedroom bungalow for sale in Herriot Grove, Harworth and Bircotes, Doncaster, South Yorkshire, DN11 — £210,000 • 3 bed • 1 bath
3 bedroom bungalow for sale in Herriot Grove, Harworth and Bircotes, Doncaster, South Yorkshire, DN11 — £210,000 • 3 bed • 1 bath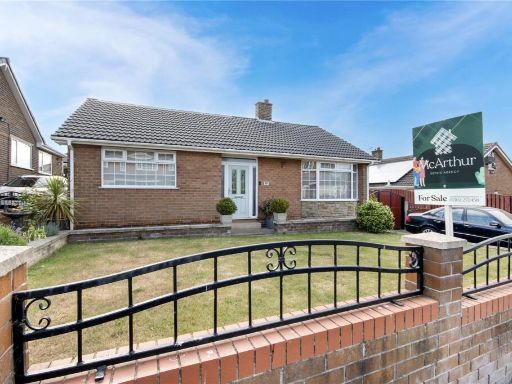 3 bedroom bungalow for sale in Grosvenor Road, Harworth and Bircotes, Doncaster, DN11 — £260,000 • 3 bed • 2 bath • 1099 ft²
3 bedroom bungalow for sale in Grosvenor Road, Harworth and Bircotes, Doncaster, DN11 — £260,000 • 3 bed • 2 bath • 1099 ft²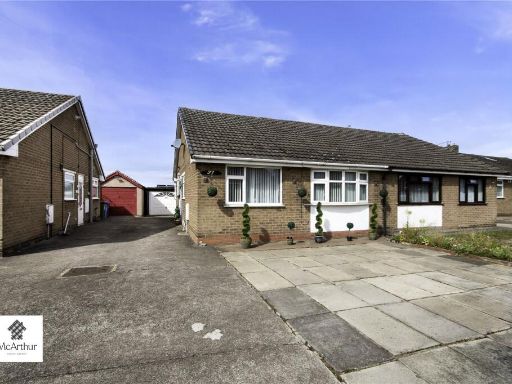 2 bedroom bungalow for sale in Baulk Lane, Harworth & Bircotes, Doncaster, South Yorkshire, DN11 — £195,000 • 2 bed • 1 bath • 807 ft²
2 bedroom bungalow for sale in Baulk Lane, Harworth & Bircotes, Doncaster, South Yorkshire, DN11 — £195,000 • 2 bed • 1 bath • 807 ft²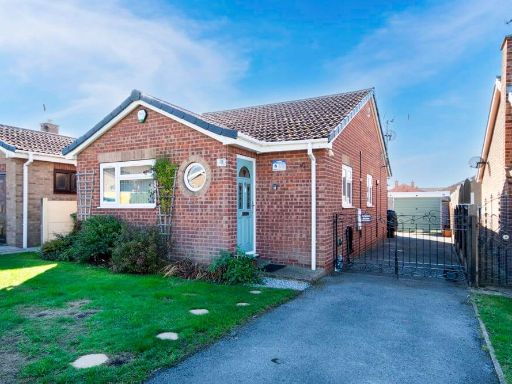 2 bedroom detached bungalow for sale in Grange View, Harworth, Doncaster, DN11 — £195,000 • 2 bed • 1 bath • 764 ft²
2 bedroom detached bungalow for sale in Grange View, Harworth, Doncaster, DN11 — £195,000 • 2 bed • 1 bath • 764 ft²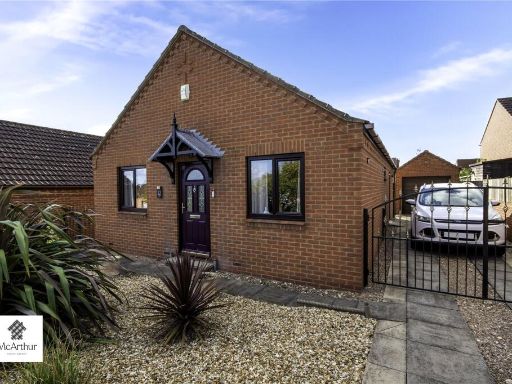 2 bedroom bungalow for sale in Bader Rise, Mattersey Thorpe, Doncaster, DN10 — £235,000 • 2 bed • 2 bath • 839 ft²
2 bedroom bungalow for sale in Bader Rise, Mattersey Thorpe, Doncaster, DN10 — £235,000 • 2 bed • 2 bath • 839 ft²