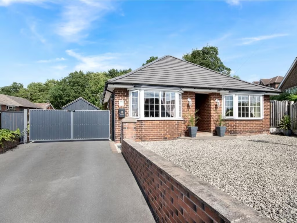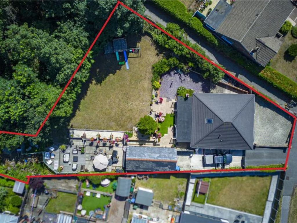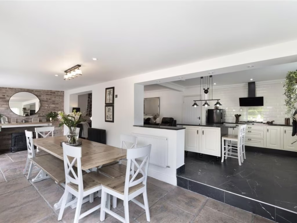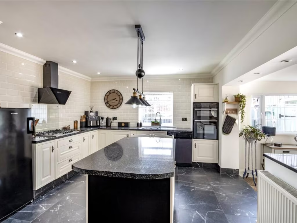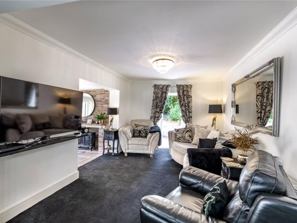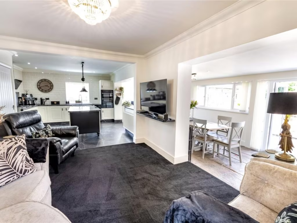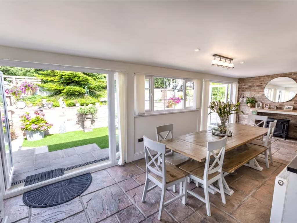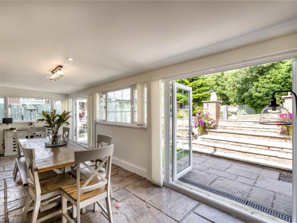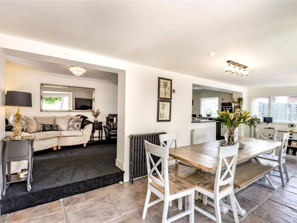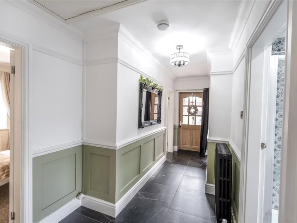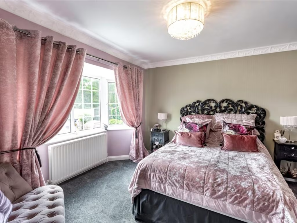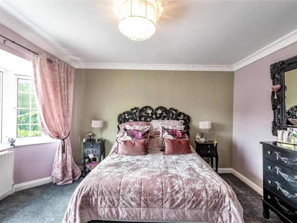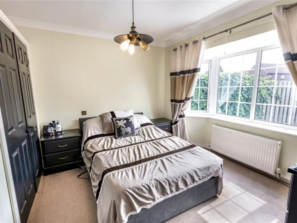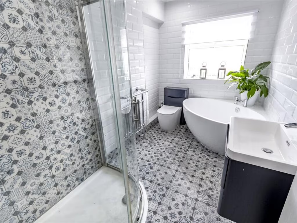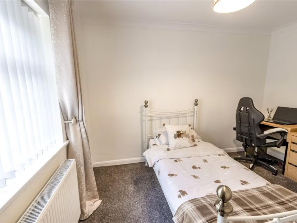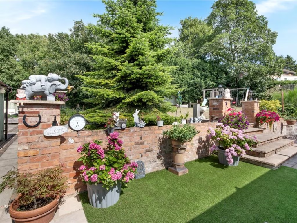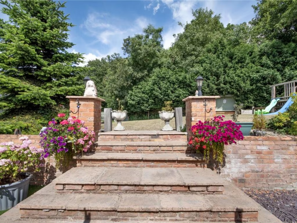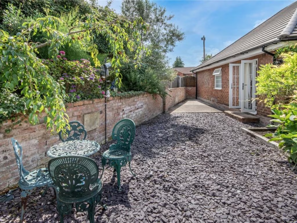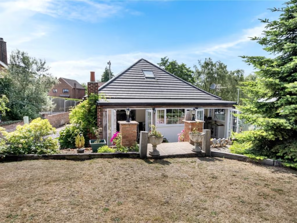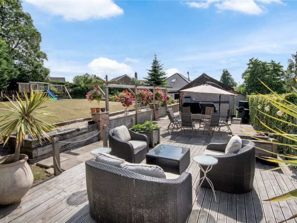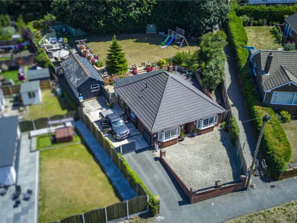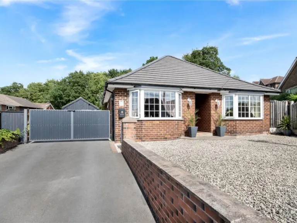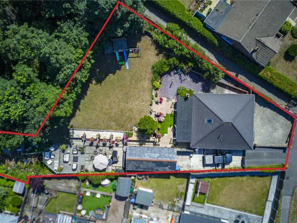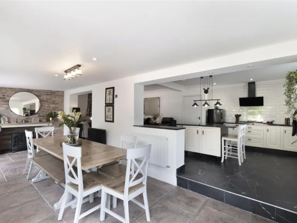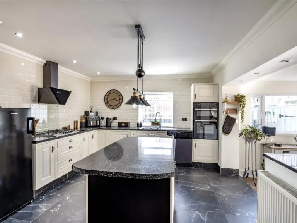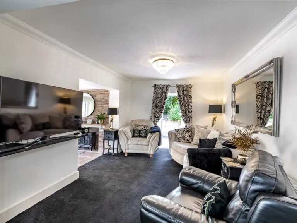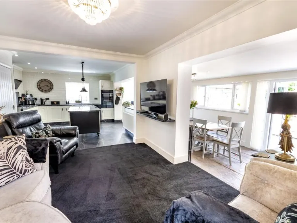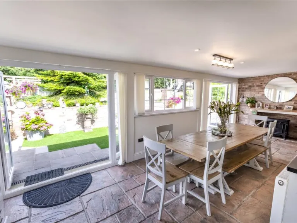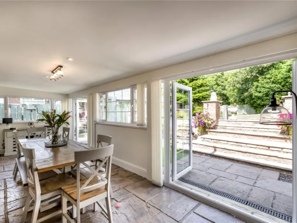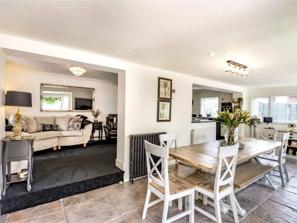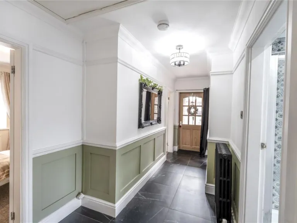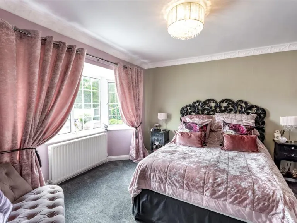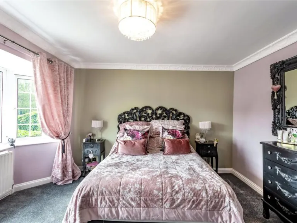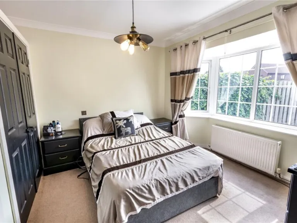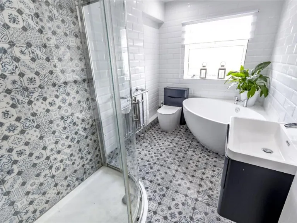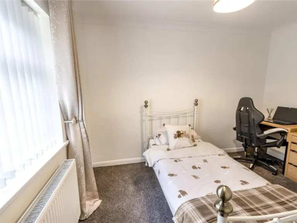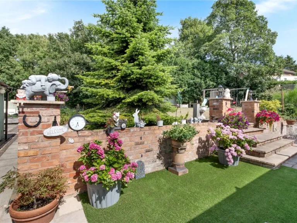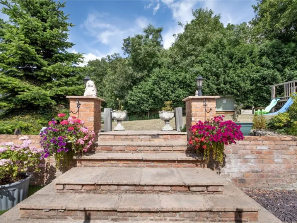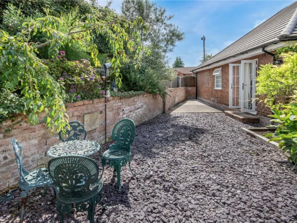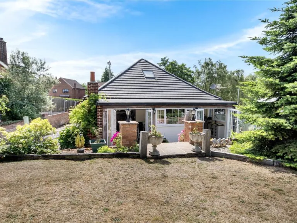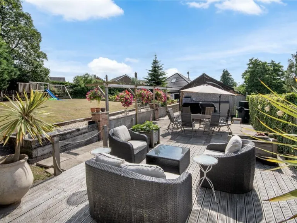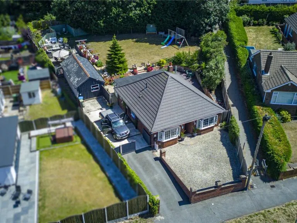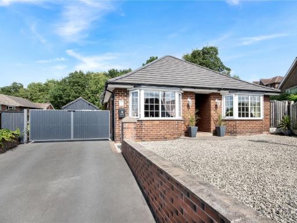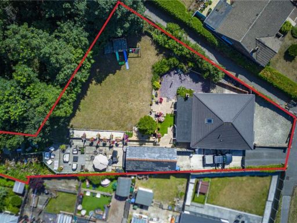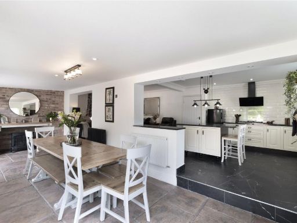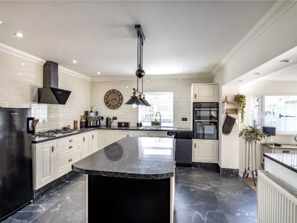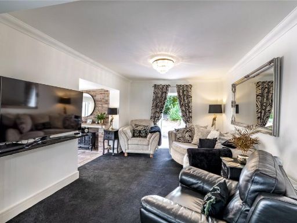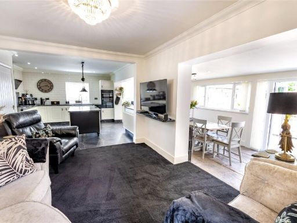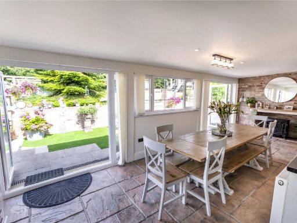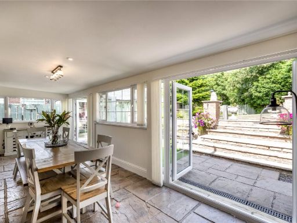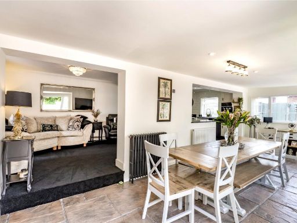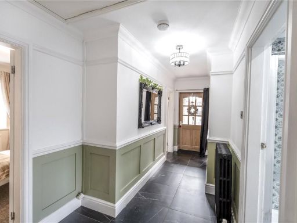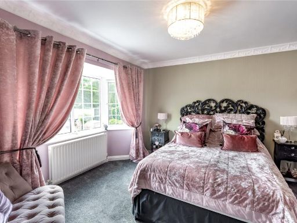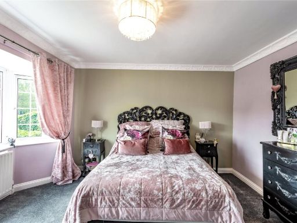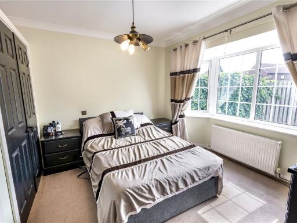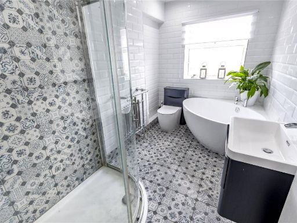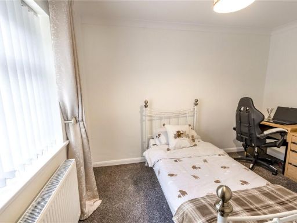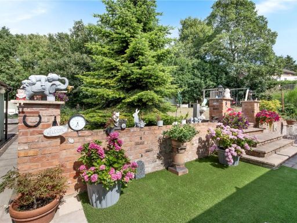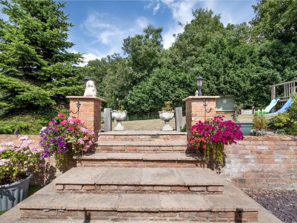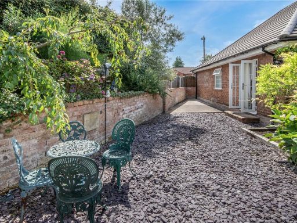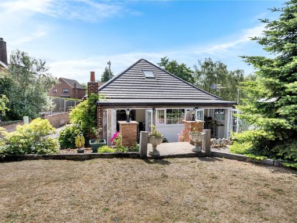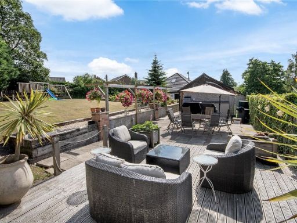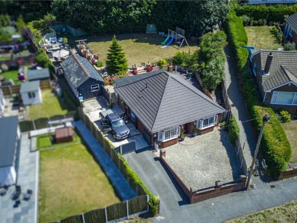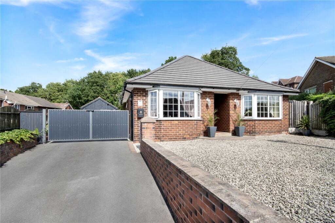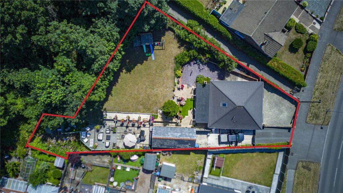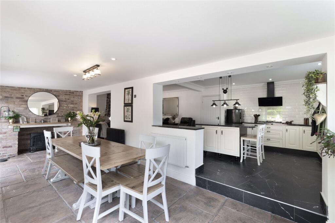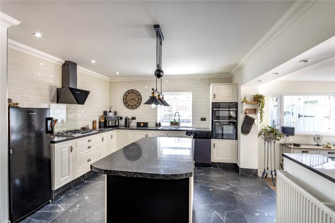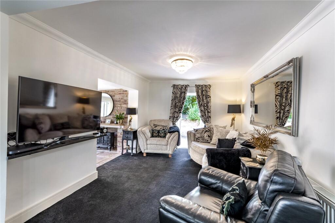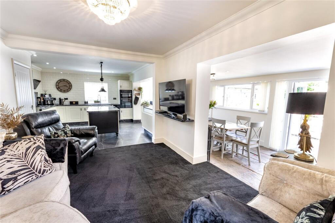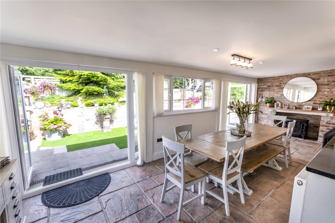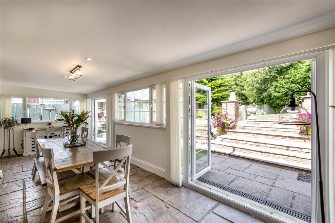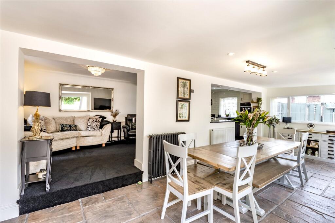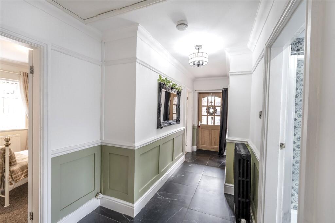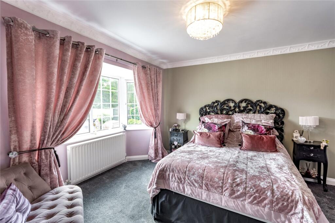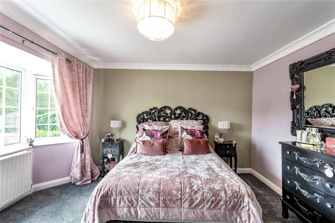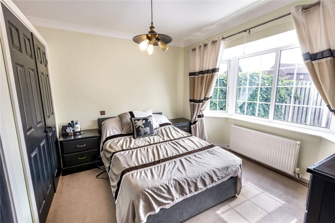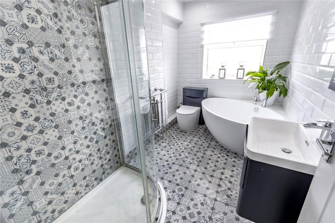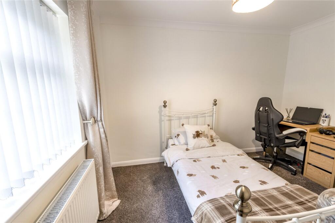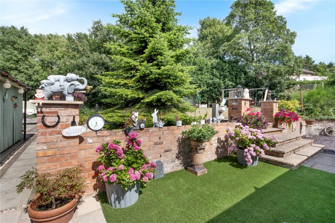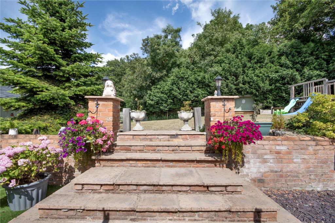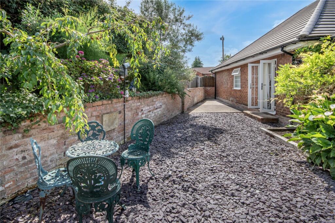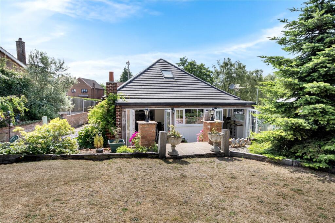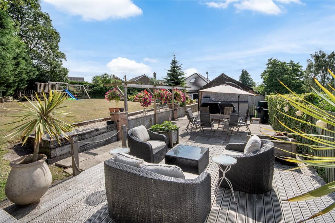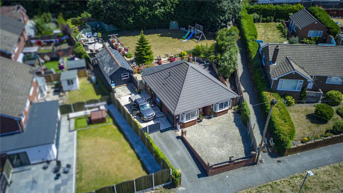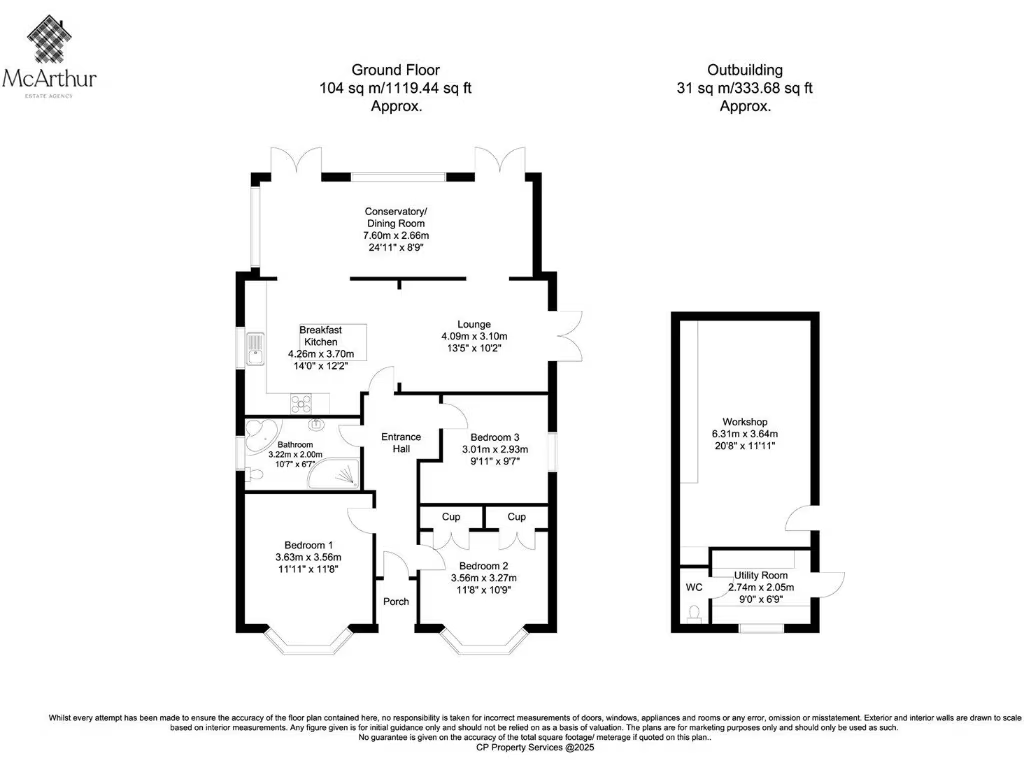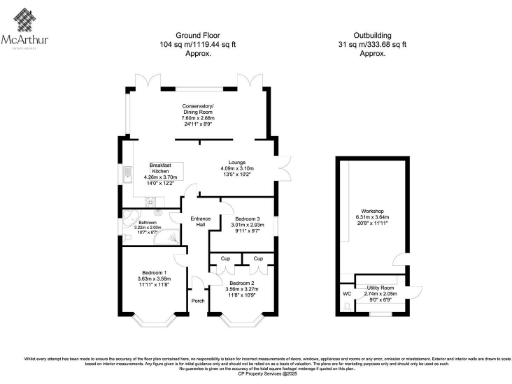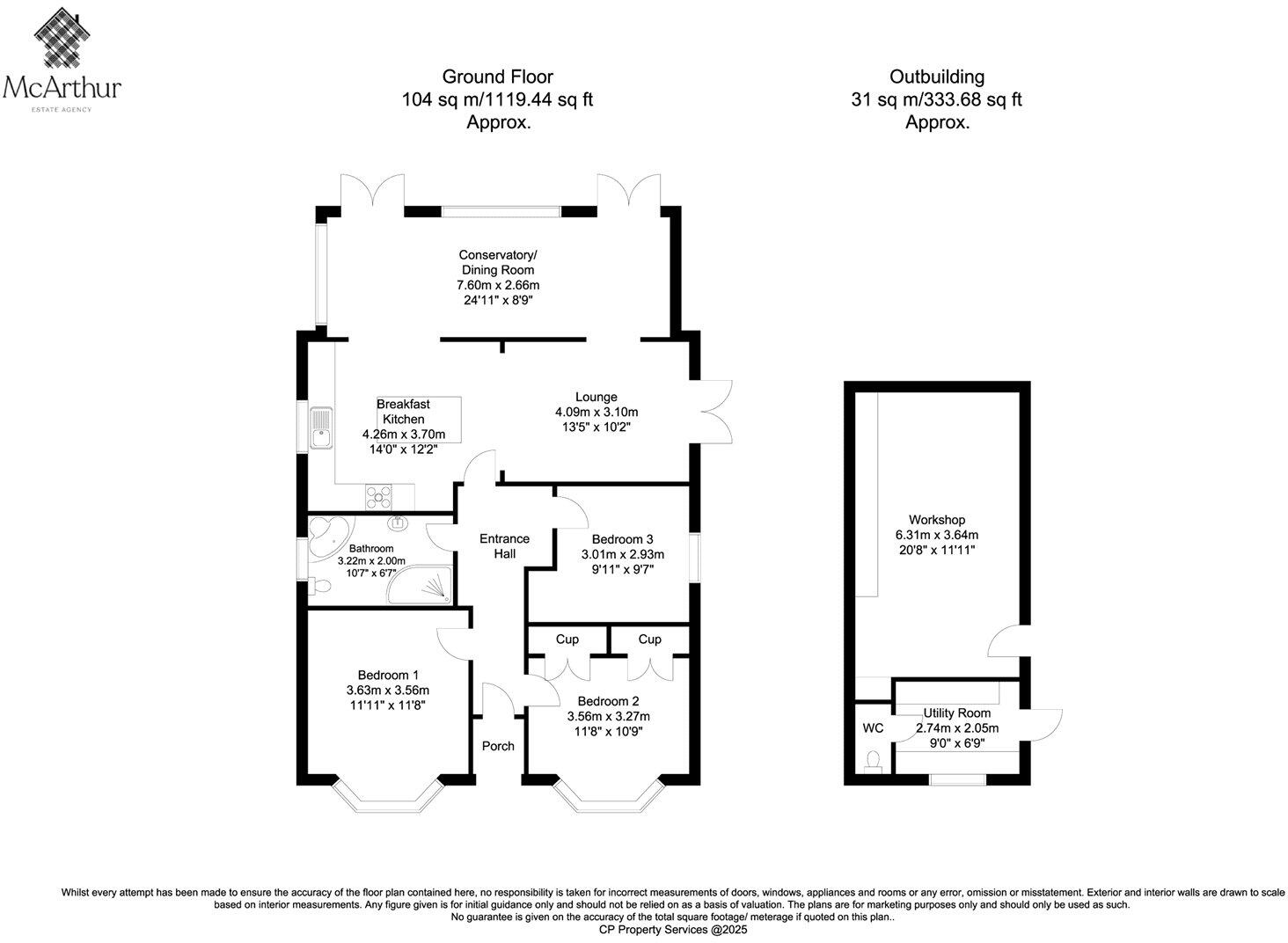Summary - 44 GROSVENOR ROAD BIRCOTES DONCASTER DN11 8EX
3 bed 1 bath Bungalow
Spacious plot with conservatory and garage, ideal for families seeking ground-floor living.
Three double bedrooms, spacious single-storey living
A roomy three-double-bedroom detached bungalow on a generous, private plot in Harworth & Bircotes. The single-storey layout delivers easy living: a large open-plan breakfast kitchen and lounge flow to a conservatory/dining room that opens onto a tiered garden and decking — excellent for family outdoor life and entertaining.
The property retains period character with bay windows and brick fireplaces, plus practical additions including a long driveway, garage/outbuilding with workshop and utility areas, and double glazing. At around 1,384 sq ft the home offers flexible space for families who want ground-floor living without compromise.
Buyers should note a few material points: the house dates from 1930–1949 with solid brick walls that are assumed to lack cavity insulation, so thermal upgrades may be needed. There is one bathroom for three double bedrooms, and services and appliances have not been tested — a full survey is recommended. The local area shows higher-than-average crime levels and higher deprivation measures; nearby schools are rated well, but buyers should weigh neighbourhood factors.
Overall this bungalow suits families or purchasers seeking a spacious, character-filled home on a large plot with obvious scope to improve energy efficiency and modernise facilities to add value.
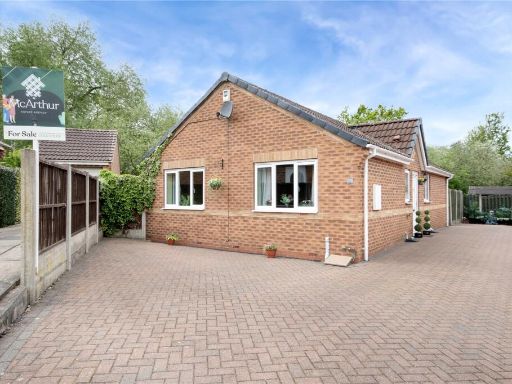 3 bedroom bungalow for sale in Herriot Grove, Bircotes, DN11 — £210,000 • 3 bed • 2 bath • 764 ft²
3 bedroom bungalow for sale in Herriot Grove, Bircotes, DN11 — £210,000 • 3 bed • 2 bath • 764 ft²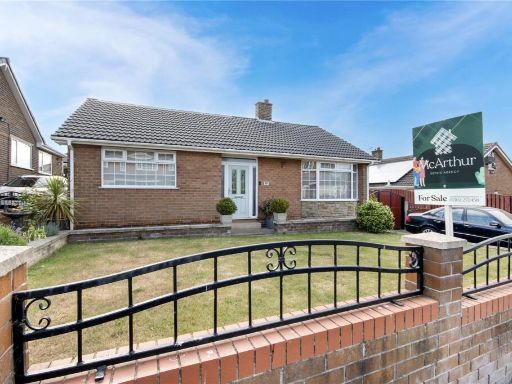 3 bedroom bungalow for sale in Grosvenor Road, Harworth and Bircotes, Doncaster, DN11 — £260,000 • 3 bed • 2 bath • 1099 ft²
3 bedroom bungalow for sale in Grosvenor Road, Harworth and Bircotes, Doncaster, DN11 — £260,000 • 3 bed • 2 bath • 1099 ft²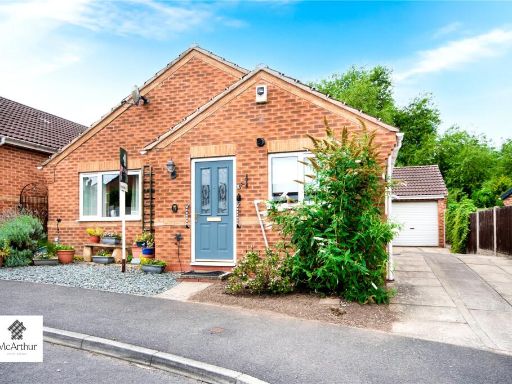 3 bedroom bungalow for sale in Herriot Grove, Harworth and Bircotes, Doncaster, South Yorkshire, DN11 — £210,000 • 3 bed • 1 bath
3 bedroom bungalow for sale in Herriot Grove, Harworth and Bircotes, Doncaster, South Yorkshire, DN11 — £210,000 • 3 bed • 1 bath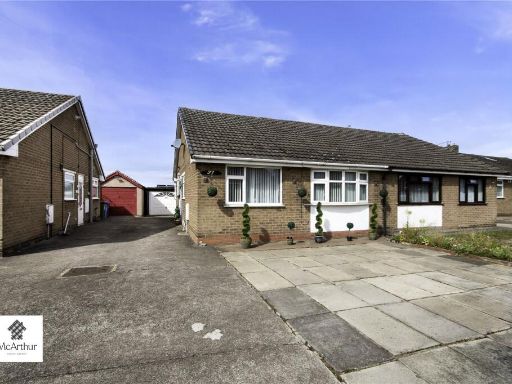 2 bedroom bungalow for sale in Baulk Lane, Harworth & Bircotes, Doncaster, South Yorkshire, DN11 — £195,000 • 2 bed • 1 bath • 807 ft²
2 bedroom bungalow for sale in Baulk Lane, Harworth & Bircotes, Doncaster, South Yorkshire, DN11 — £195,000 • 2 bed • 1 bath • 807 ft²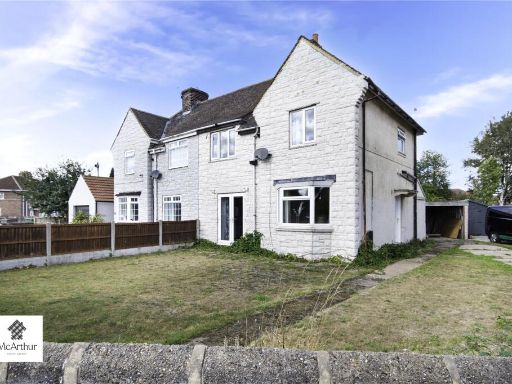 3 bedroom semi-detached house for sale in The Crescent, Bircotes, Doncaster, South Yorkshire, DN11 — £145,000 • 3 bed • 1 bath • 1001 ft²
3 bedroom semi-detached house for sale in The Crescent, Bircotes, Doncaster, South Yorkshire, DN11 — £145,000 • 3 bed • 1 bath • 1001 ft²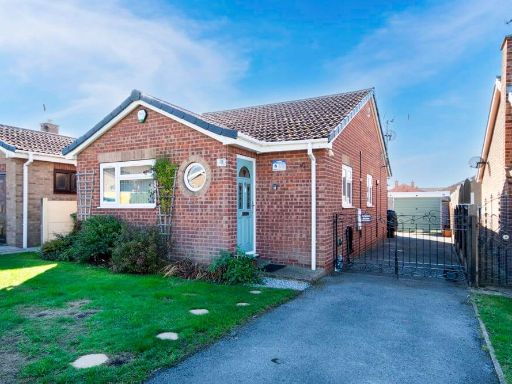 2 bedroom detached bungalow for sale in Grange View, Harworth, Doncaster, DN11 — £195,000 • 2 bed • 1 bath • 764 ft²
2 bedroom detached bungalow for sale in Grange View, Harworth, Doncaster, DN11 — £195,000 • 2 bed • 1 bath • 764 ft²