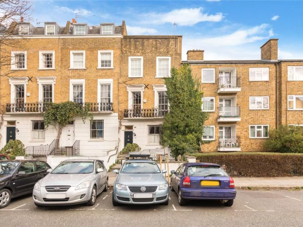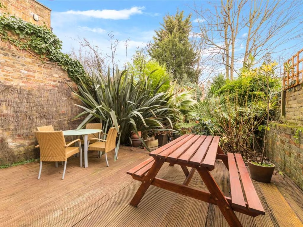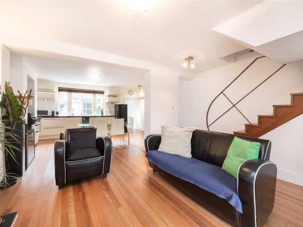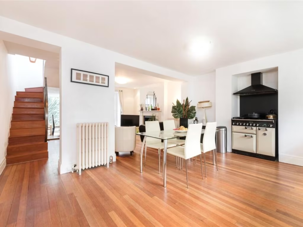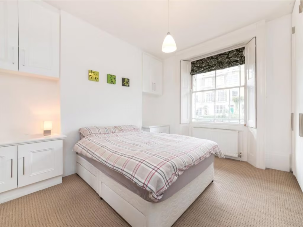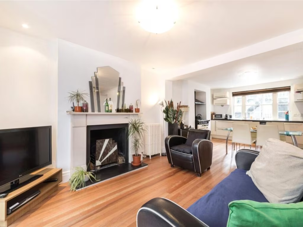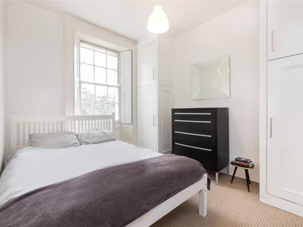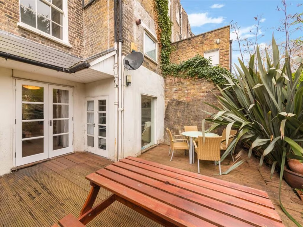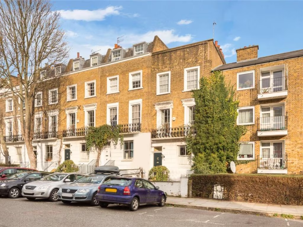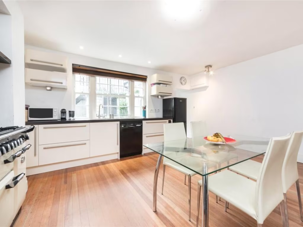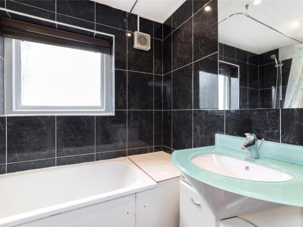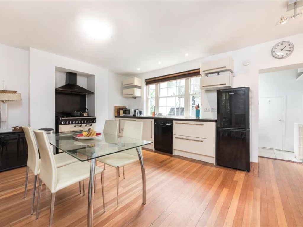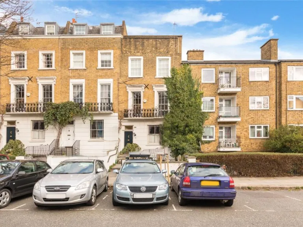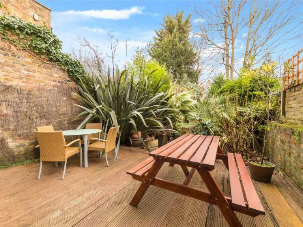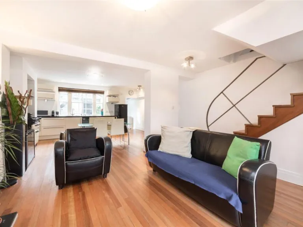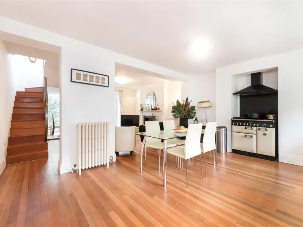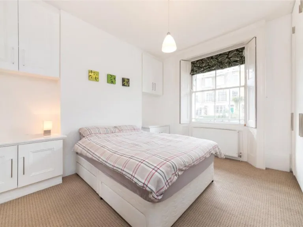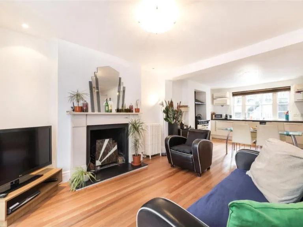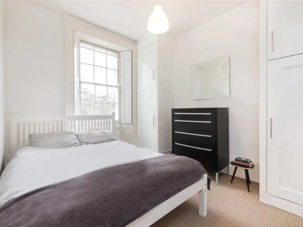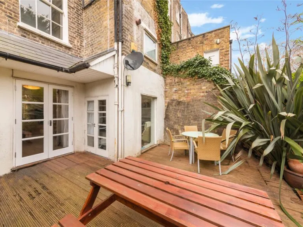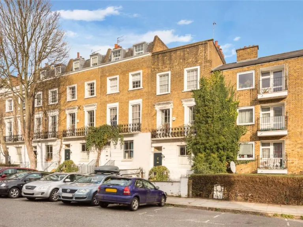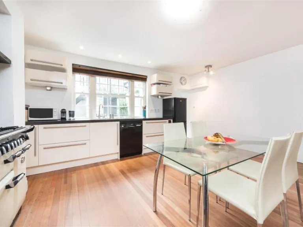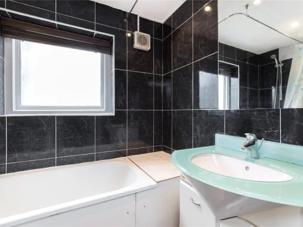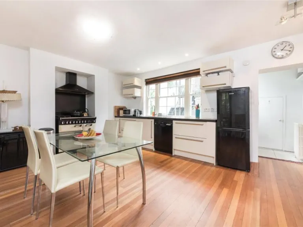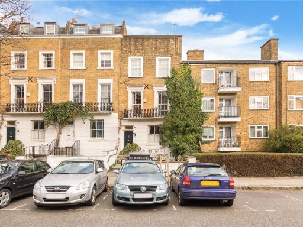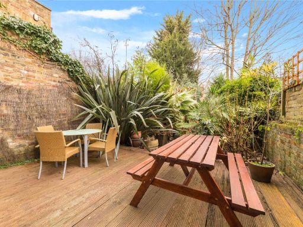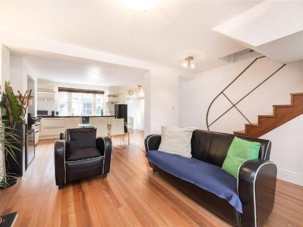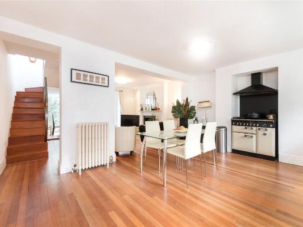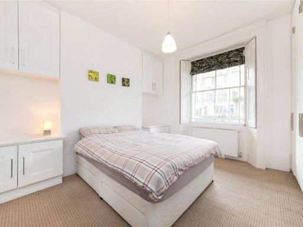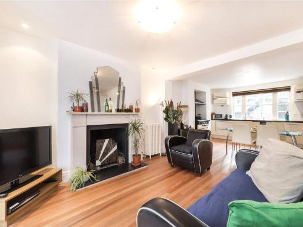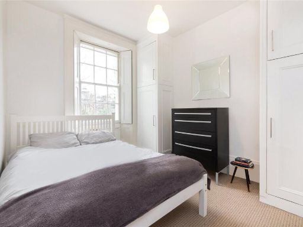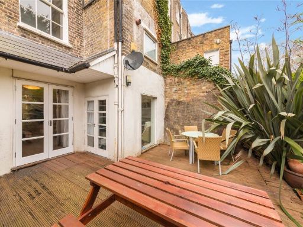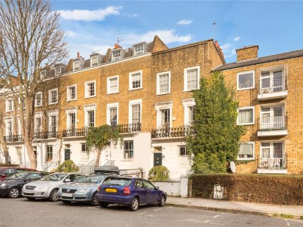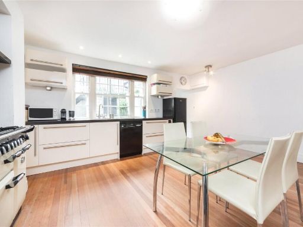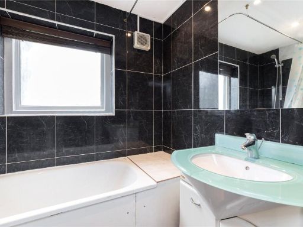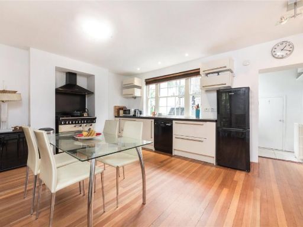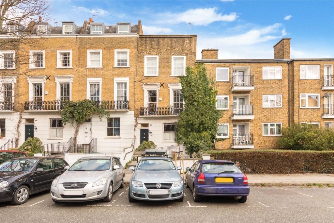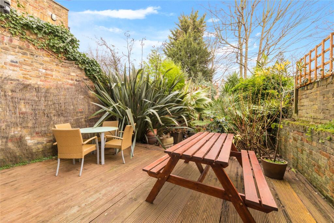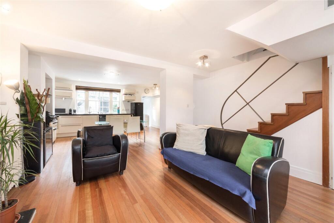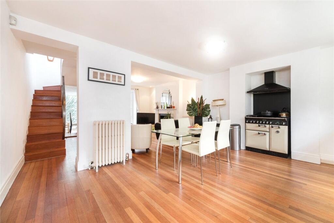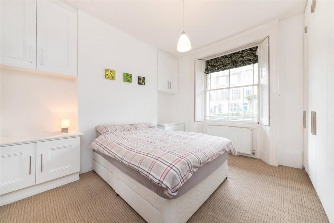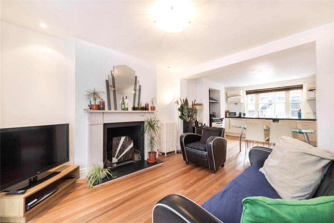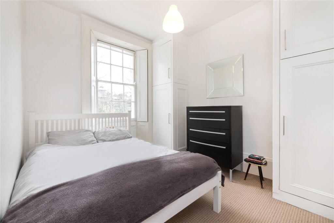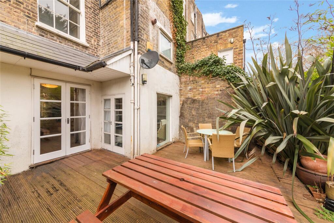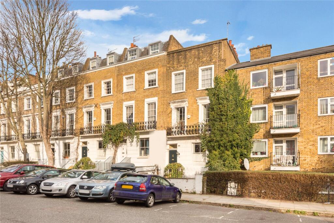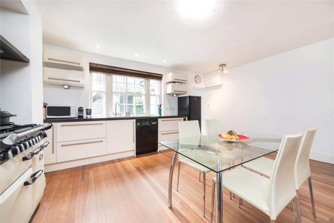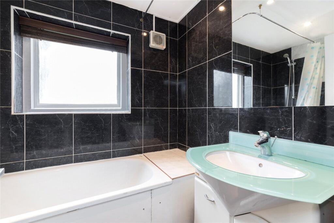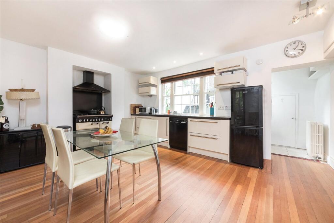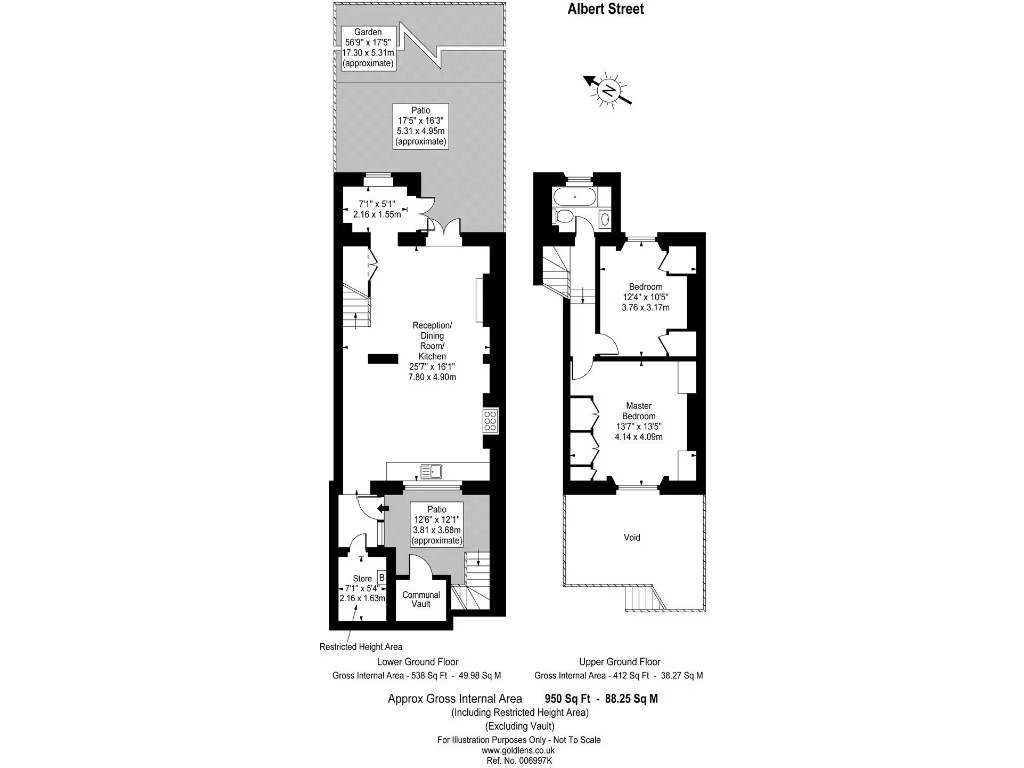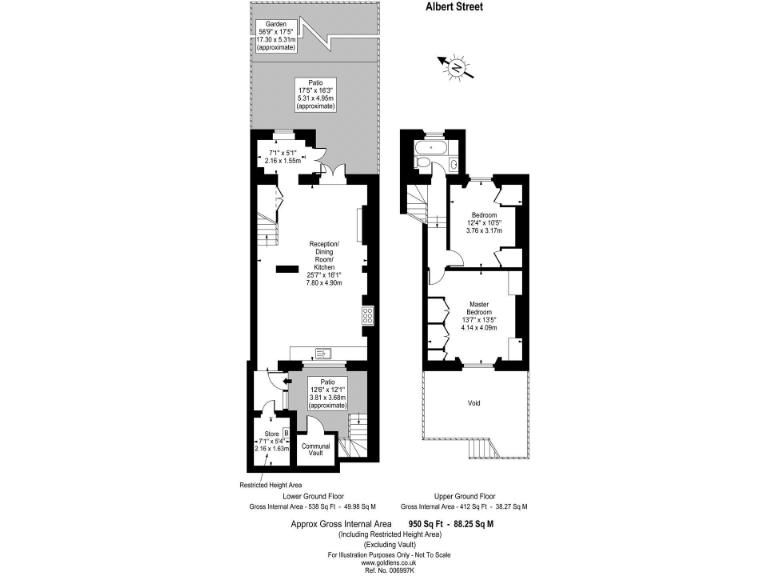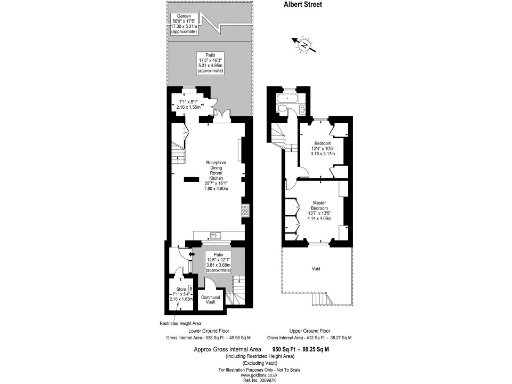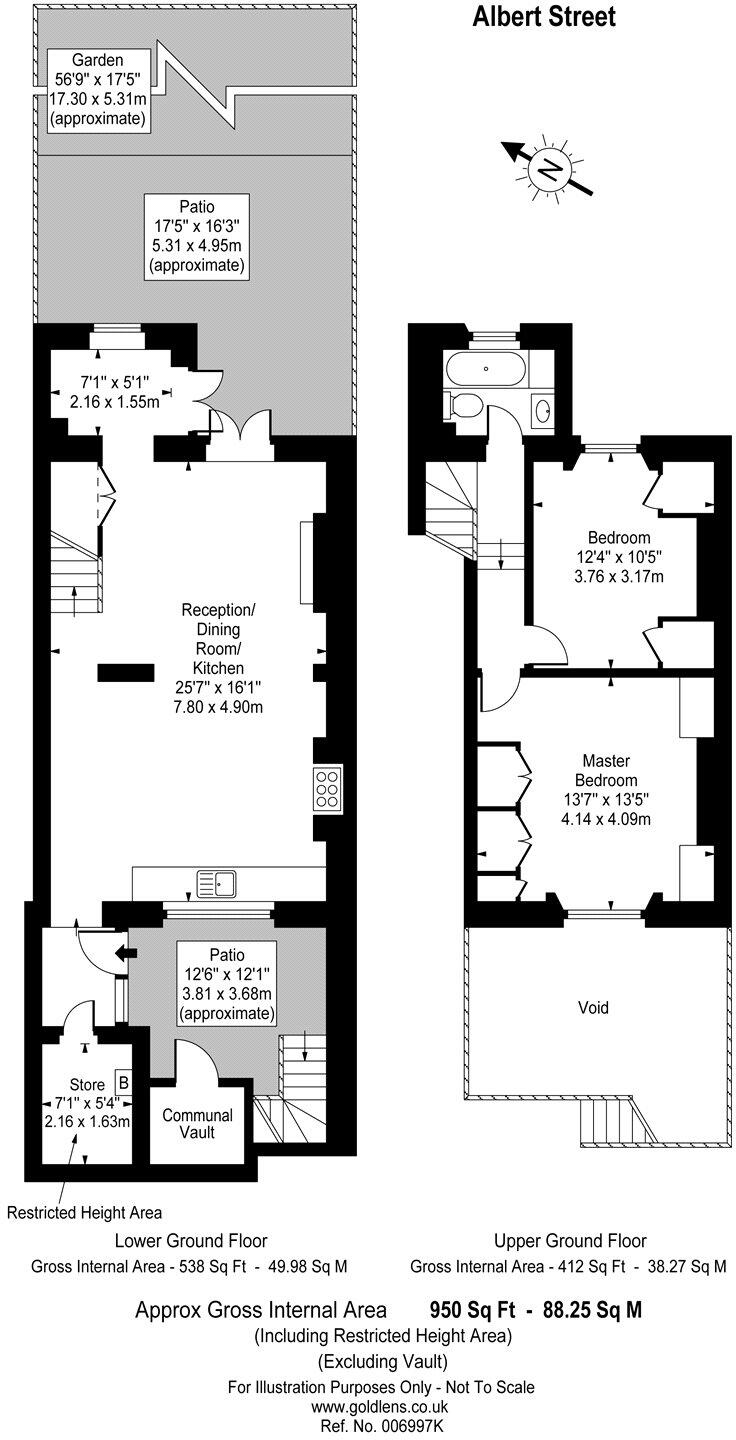Summary - 50A ALBERT STREET LONDON NW1 7NR
2 bed 1 bath Flat
Spacious two-bedroom flat with exceptional private garden and easy access to central London parks.
- Private street entrance
- Large private rear garden ~50ft (rare for central London)
- Two double bedrooms, spacious open-plan reception/kitchen
- Approx 950 sq ft gross internal area
- Lower-ground parts have restricted ceiling height
- Leasehold: ~93 years remaining; service charge £700
- Council tax expensive; local crime above average
- Chain-free sale, close to Mornington Crescent and Camden stations
A bright period garden maisonette set over lower- and upper-ground floors, offering unusually generous outside space for central London. The flat has its own private street entrance, an open-plan reception/kitchen that leads directly to a private rear garden of approximately 50ft, and two double bedrooms arranged on the upper level. The layout suits buyers who value outdoor amenity and spacious communal living areas in an inner-city setting.
Practical details to note: the property is leasehold with about 93 years remaining, a modest service charge (£700) and a small ground rent (£10). Parts of the lower level are described with restricted ceiling height and a void above, which may affect headroom and some furniture placement. Council tax is described as expensive and local crime levels are above average for the area.
Location is a key strength: Albert Street sits close to Mornington Crescent and Camden Town stations and within easy reach of Regent's Park, independent shops and frequent transport links. The accommodation and large garden will appeal to couples or small families seeking central living with private outside space. Chain-free sale simplifies timing for purchasers prepared to accept a mid-terrace, period property in an inner-city neighbourhood with higher-than-average crime statistics and some deprivation indicators.
Overall this flat offers rare private outdoor amenity and generous internal footprint (approx 950 sq ft) for Camden Town, balanced by leasehold considerations, lower-ground ceiling restrictions and local area cautions. It will suit buyers prioritising garden space, open-plan living and location, who are comfortable managing the property’s tenure and maintenance realities.
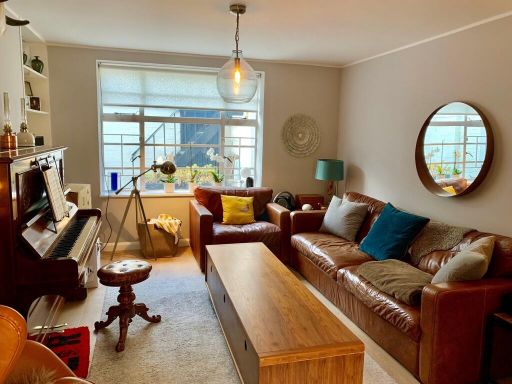 2 bedroom apartment for sale in Camden Street, London, NW1 — £850,000 • 2 bed • 1 bath • 861 ft²
2 bedroom apartment for sale in Camden Street, London, NW1 — £850,000 • 2 bed • 1 bath • 861 ft²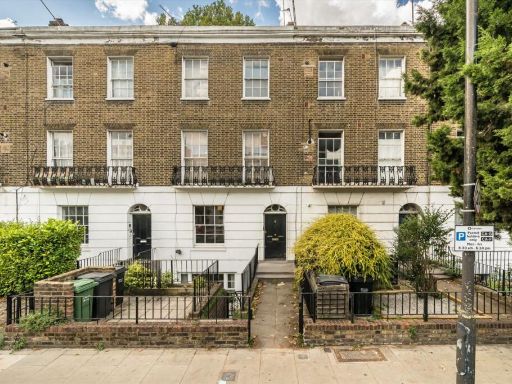 2 bedroom flat for sale in Camden Street, Camden Town, NW1 — £750,000 • 2 bed • 1 bath • 807 ft²
2 bedroom flat for sale in Camden Street, Camden Town, NW1 — £750,000 • 2 bed • 1 bath • 807 ft²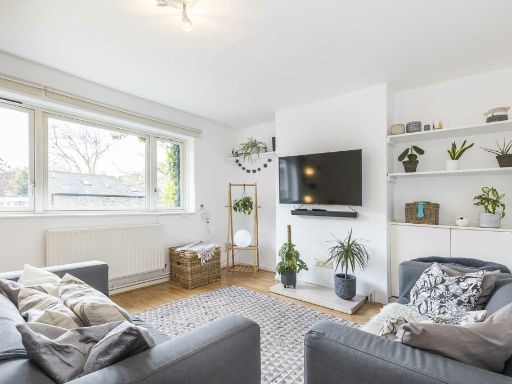 2 bedroom apartment for sale in Delancey Street, London, NW1 — £535,000 • 2 bed • 1 bath • 657 ft²
2 bedroom apartment for sale in Delancey Street, London, NW1 — £535,000 • 2 bed • 1 bath • 657 ft²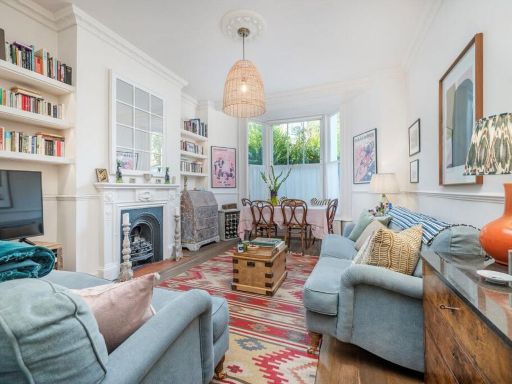 2 bedroom flat for sale in Camden Park Road, Camden Town, NW1 — £700,000 • 2 bed • 1 bath • 713 ft²
2 bedroom flat for sale in Camden Park Road, Camden Town, NW1 — £700,000 • 2 bed • 1 bath • 713 ft²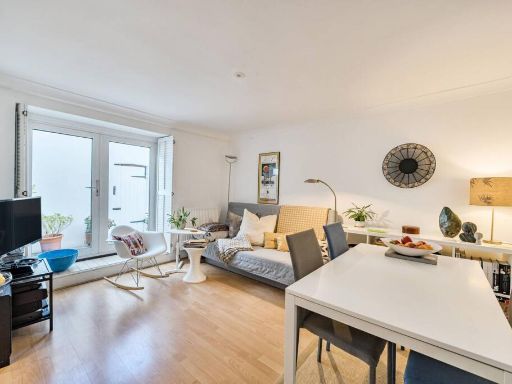 2 bedroom maisonette for sale in Royal College Street, Camden, London, NW1 — £700,000 • 2 bed • 1 bath • 684 ft²
2 bedroom maisonette for sale in Royal College Street, Camden, London, NW1 — £700,000 • 2 bed • 1 bath • 684 ft²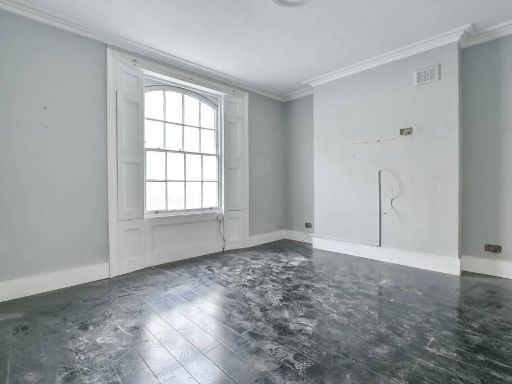 2 bedroom flat for sale in Greenland Road, Camden, London, NW1 — £660,000 • 2 bed • 1 bath • 690 ft²
2 bedroom flat for sale in Greenland Road, Camden, London, NW1 — £660,000 • 2 bed • 1 bath • 690 ft²