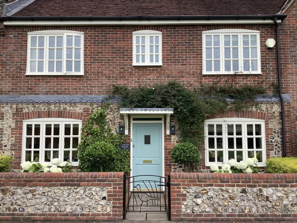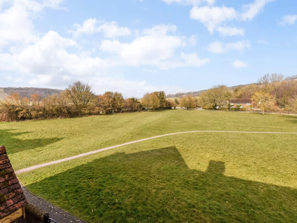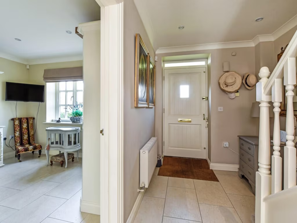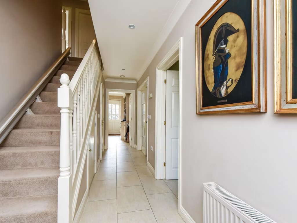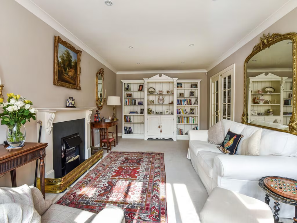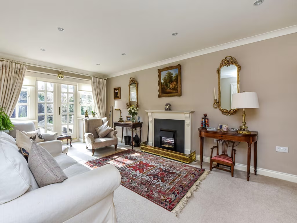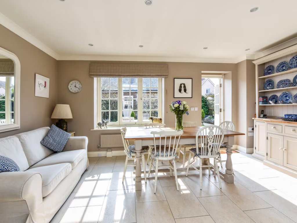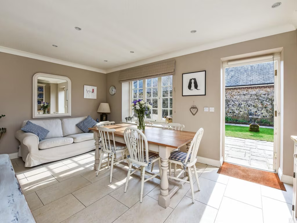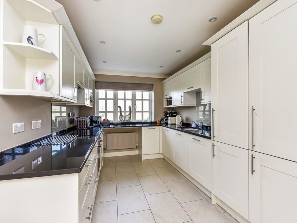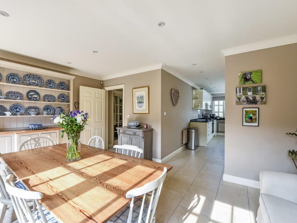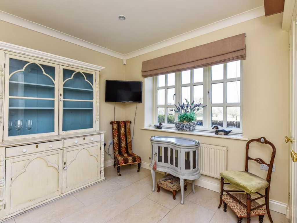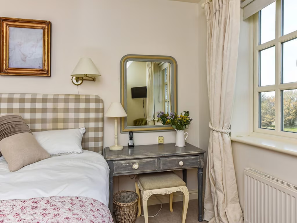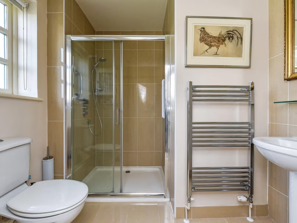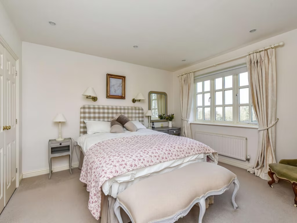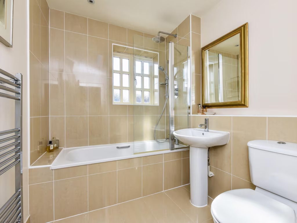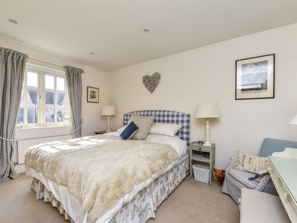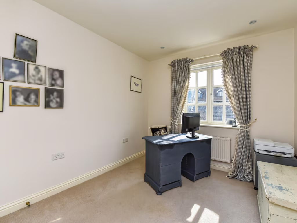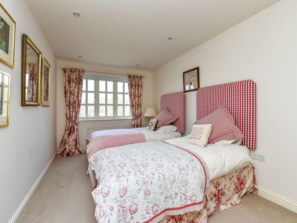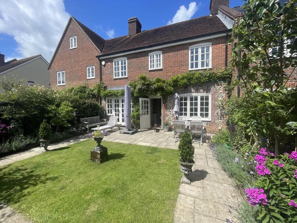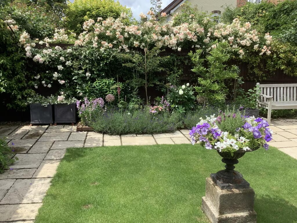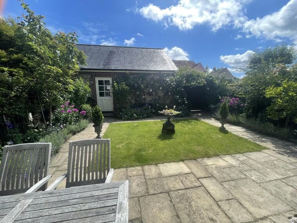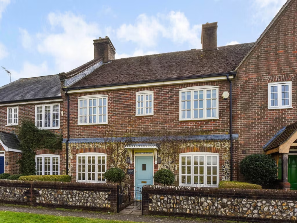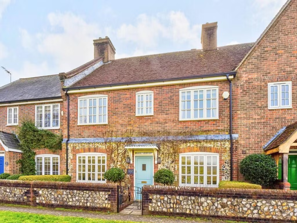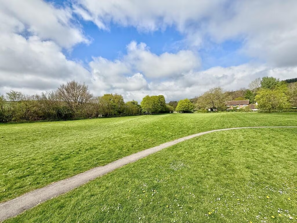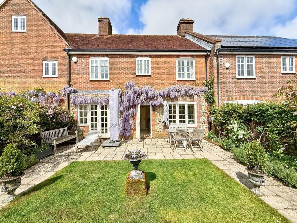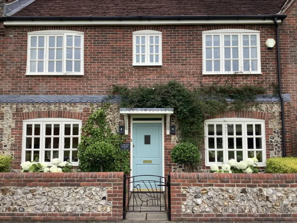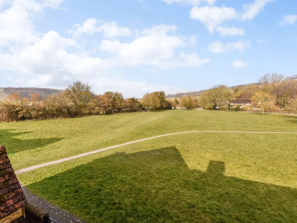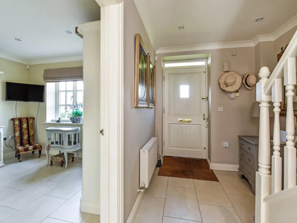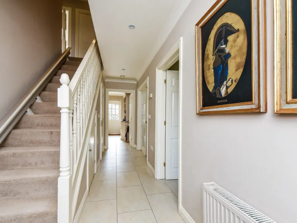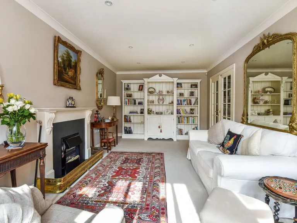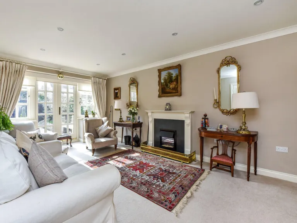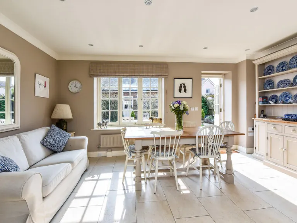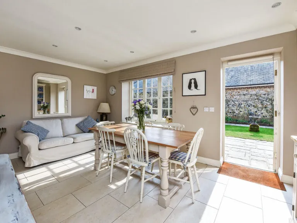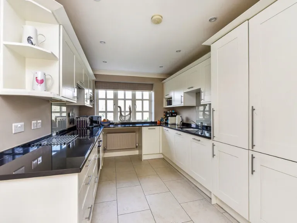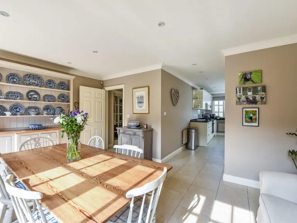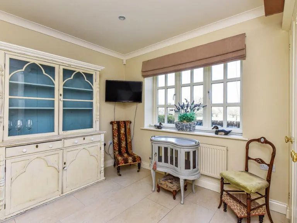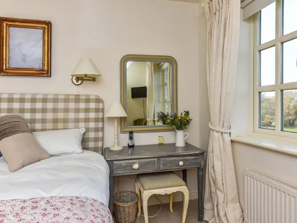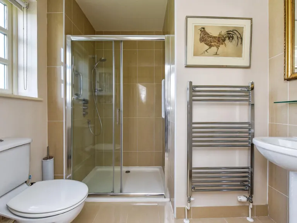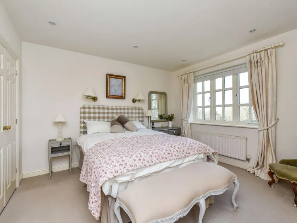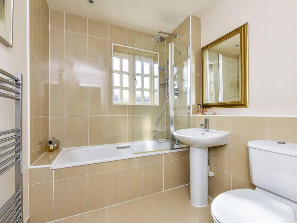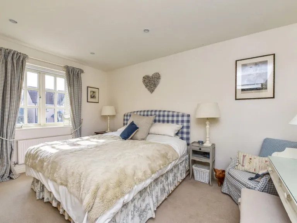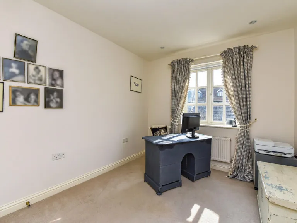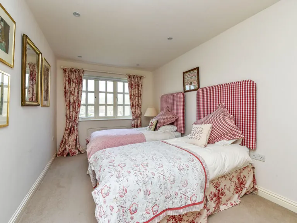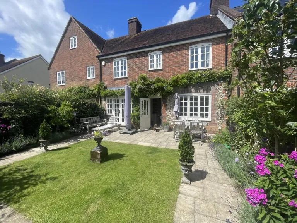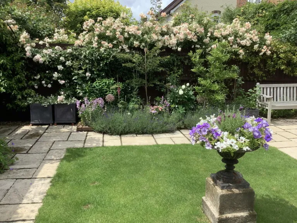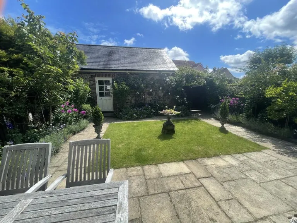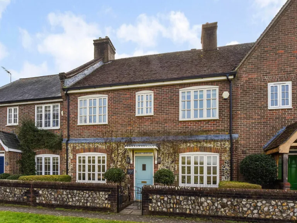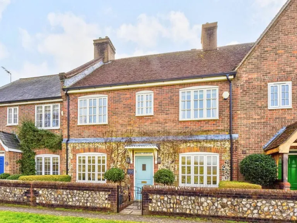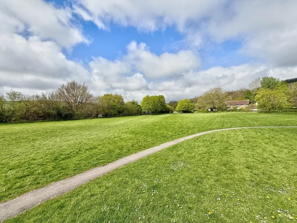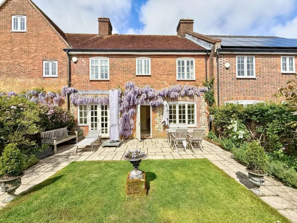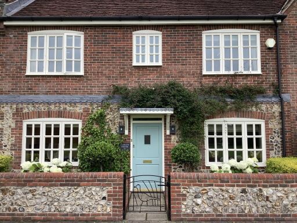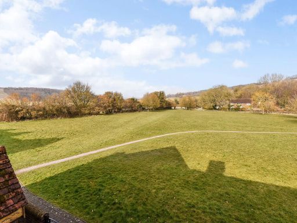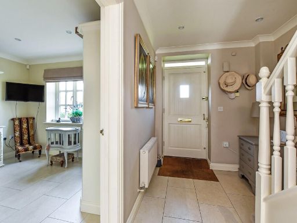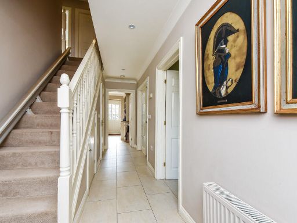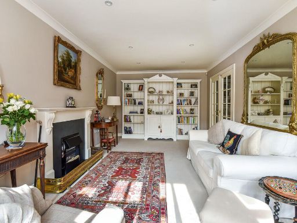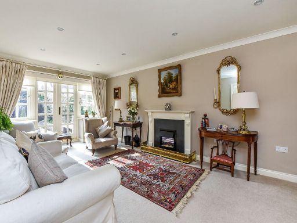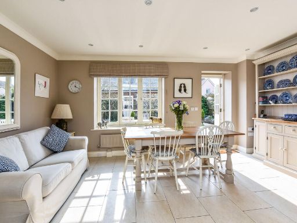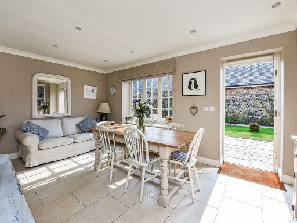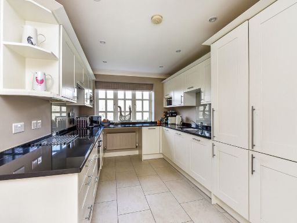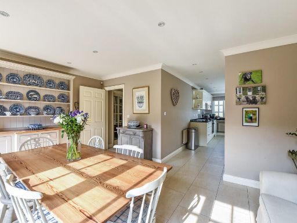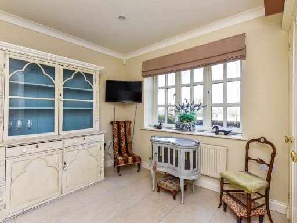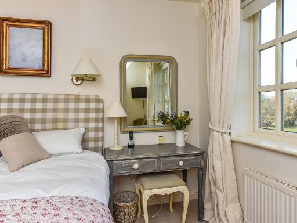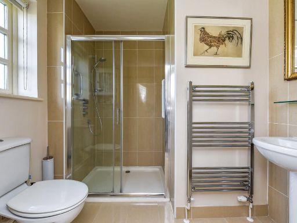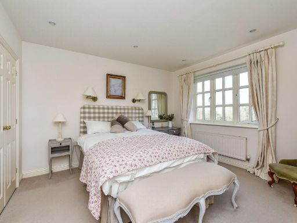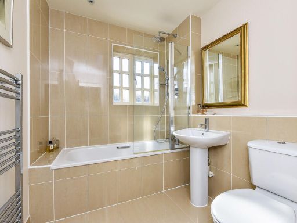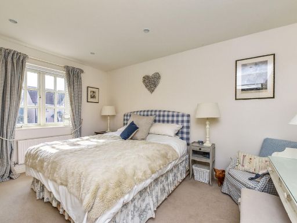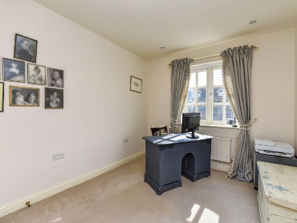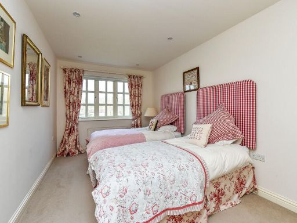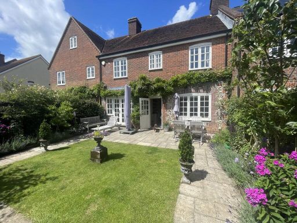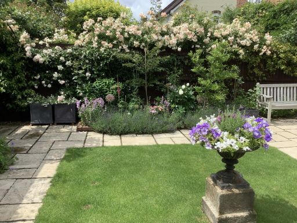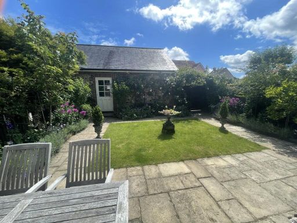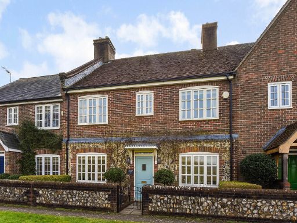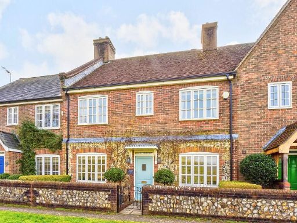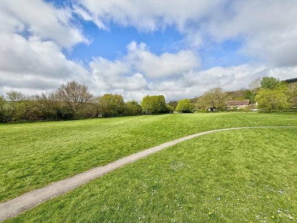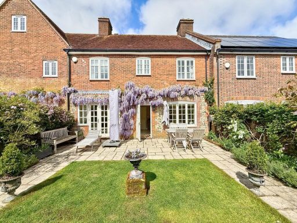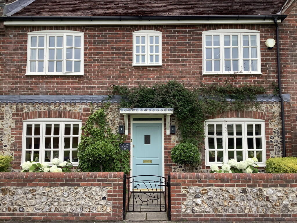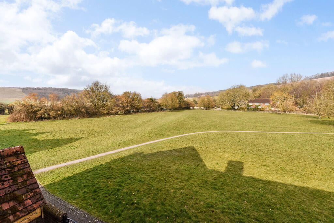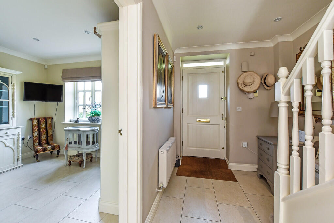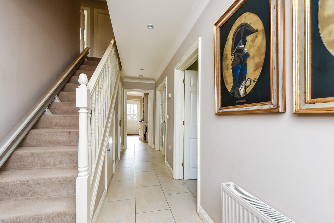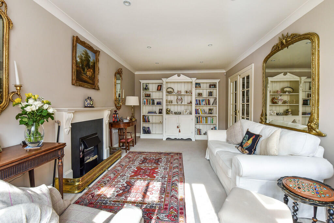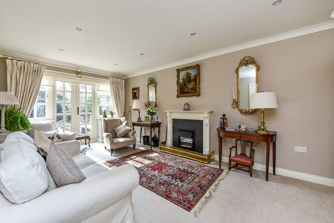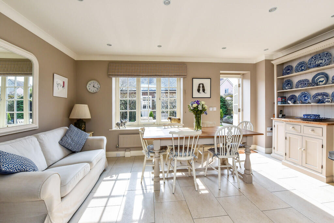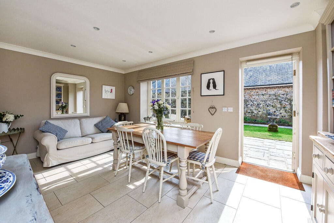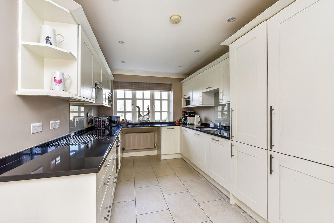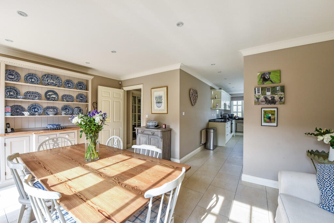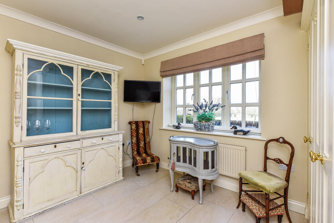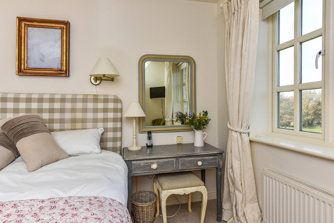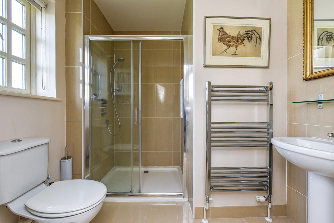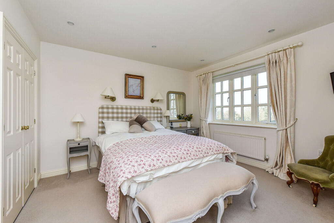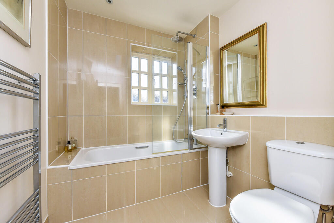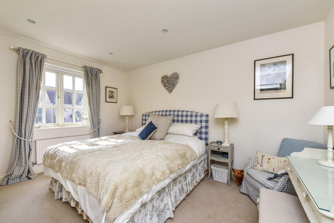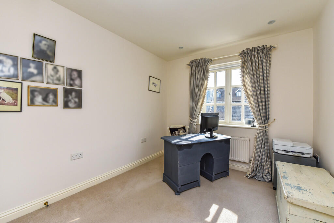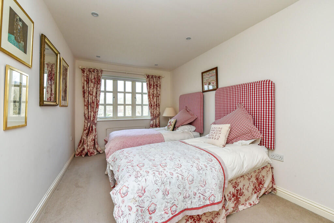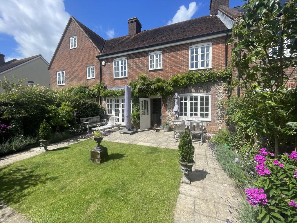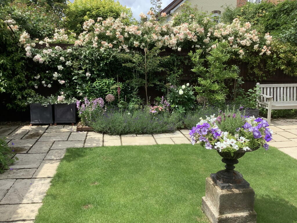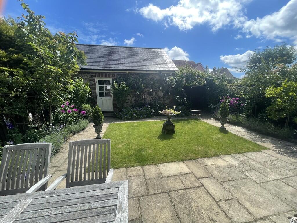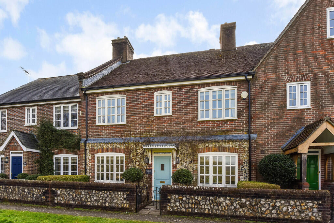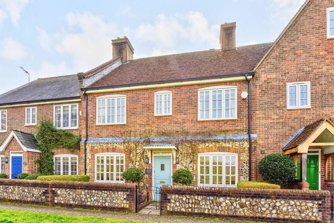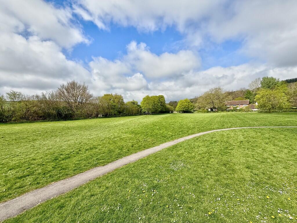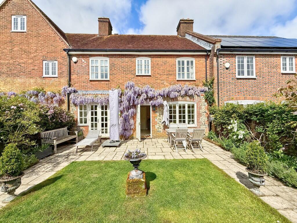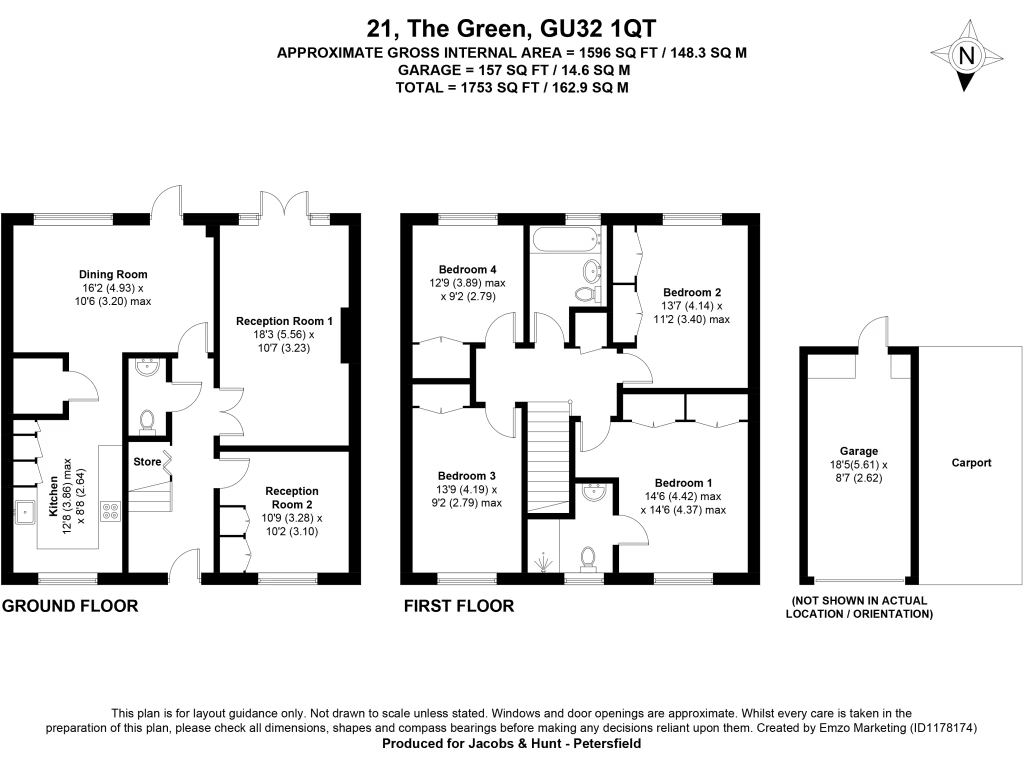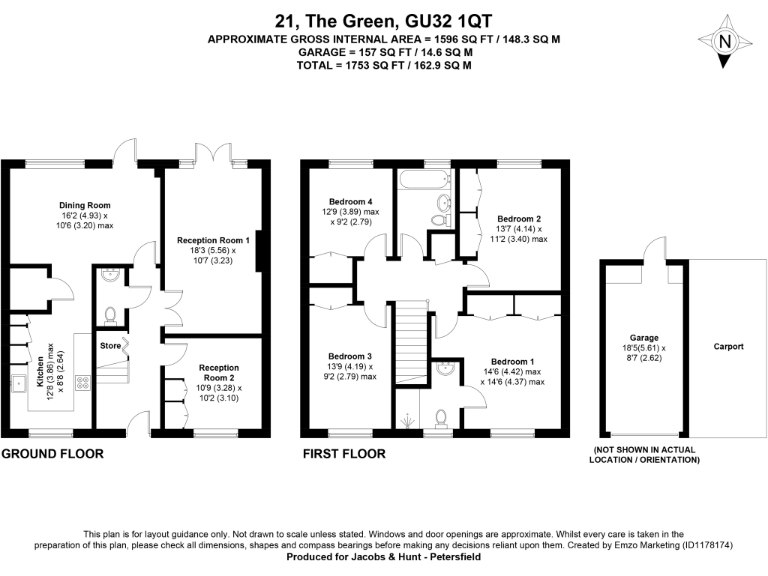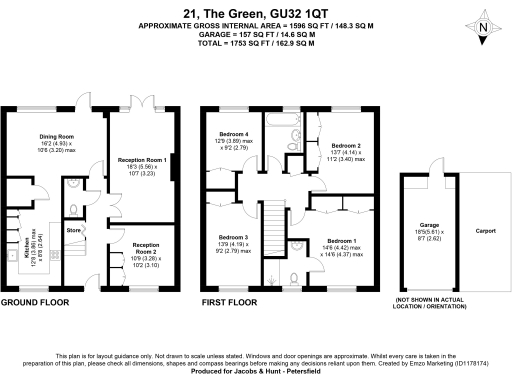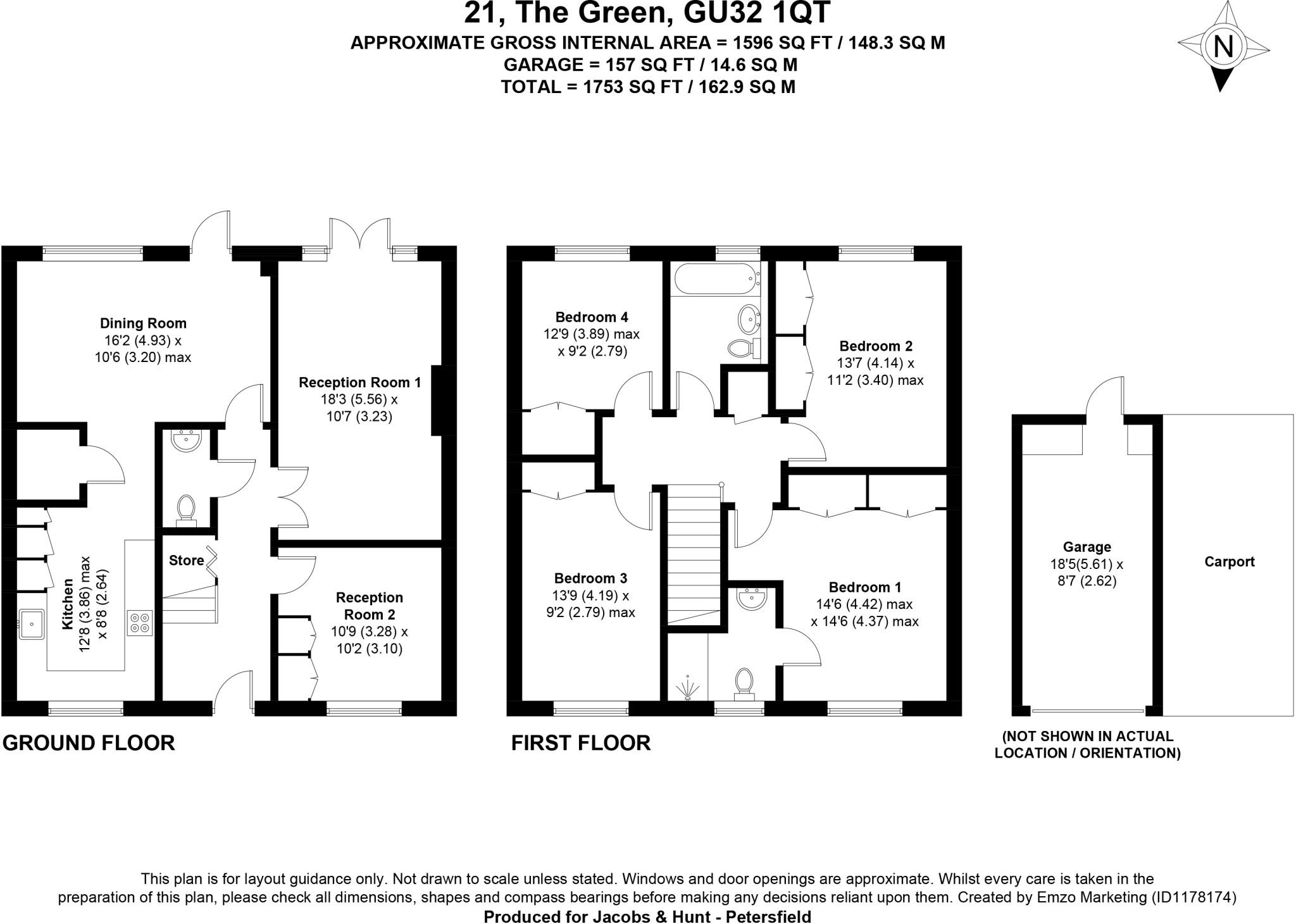Summary - 21 THE GREEN EAST MEON PETERSFIELD GU32 1QT
4 bed 2 bath Terraced
Bright four-bedroom terraced house overlooking the Green, south garden and garage.
Four double bedrooms with master en-suite and fitted wardrobes
Set in a highly desirable East Meon position overlooking the village green, this four-double-bedroom terraced home blends traditional brick-and-flint character with a modern, family-friendly layout. Built in 2003 in a style sympathetic to the South Downs setting, the house offers three reception rooms, a generous kitchen/dining area and a bright southerly garden that invites outdoor living and easy entertaining.
The first floor provides four spacious double bedrooms, including a master with built-in wardrobes and an en-suite shower room. Both upstairs bathrooms have underfloor heating; downstairs benefits from flexible reception space and a converted utility/wet room that can be reinstated if required. Practical parking is provided by a single garage, adjacent car-port and shared visitor parking. The property is offered chain free.
Important practical points: the home is heated primarily by electric boilers and wall-mounted radiators, so running costs will be higher than gas-heated alternatives. Broadband speeds in the village are slow and the plot is modest in size, so those needing high-speed connectivity or extensive outdoor space should note this. There is a management company charge for communal exterior areas (approx. £500pa) and council tax at Band F is relatively expensive.
For families and countryside lovers, the location is a major draw: village amenities, a well-regarded primary school, local pubs and the South Downs Way are all close at hand. Petersfield station (around five miles) offers a direct route to London Waterloo in roughly an hour, making this a good proposition for those seeking village life with reasonable transport links.
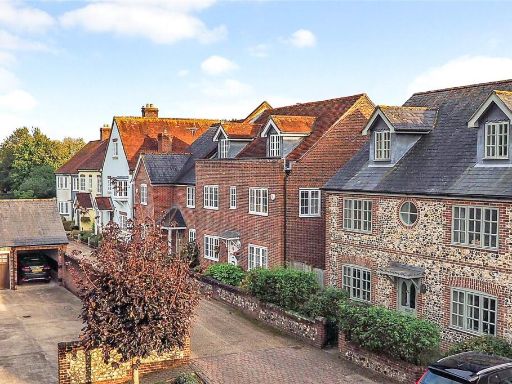 5 bedroom house for sale in The Green, East Meon, Petersfield, GU32 — £800,000 • 5 bed • 3 bath • 2039 ft²
5 bedroom house for sale in The Green, East Meon, Petersfield, GU32 — £800,000 • 5 bed • 3 bath • 2039 ft²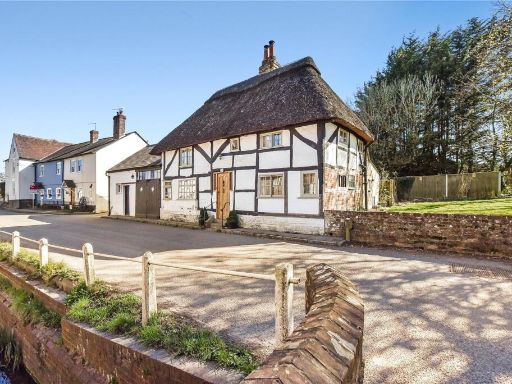 4 bedroom detached house for sale in East Meon, Petersfield, Hampshire, GU32 — £765,000 • 4 bed • 2 bath • 2215 ft²
4 bedroom detached house for sale in East Meon, Petersfield, Hampshire, GU32 — £765,000 • 4 bed • 2 bath • 2215 ft²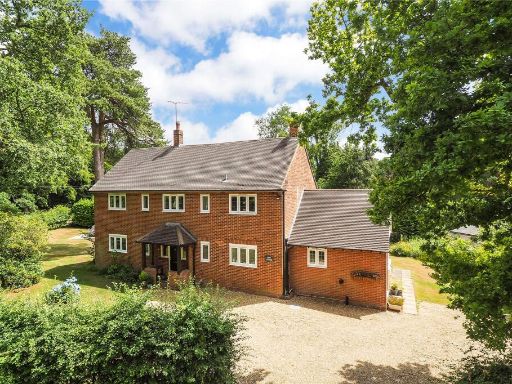 4 bedroom detached house for sale in East Meon, Hampshire, GU32 — £1,250,000 • 4 bed • 2 bath • 1893 ft²
4 bedroom detached house for sale in East Meon, Hampshire, GU32 — £1,250,000 • 4 bed • 2 bath • 1893 ft²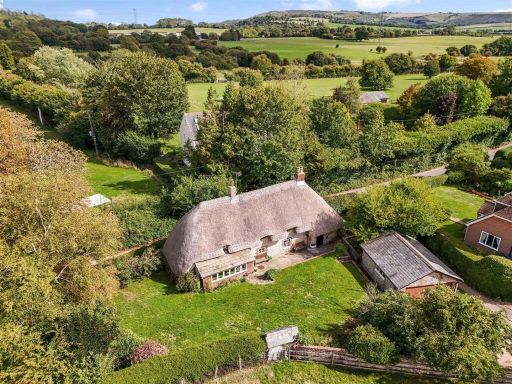 3 bedroom cottage for sale in Temple Brow, East Meon, GU32 — £750,000 • 3 bed • 2 bath • 1941 ft²
3 bedroom cottage for sale in Temple Brow, East Meon, GU32 — £750,000 • 3 bed • 2 bath • 1941 ft²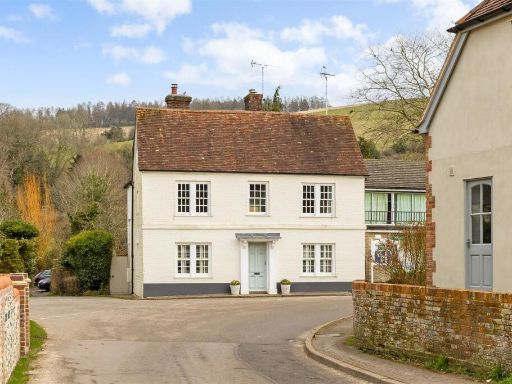 5 bedroom detached house for sale in East Meon, GU32 — £1,249,500 • 5 bed • 2 bath • 2214 ft²
5 bedroom detached house for sale in East Meon, GU32 — £1,249,500 • 5 bed • 2 bath • 2214 ft²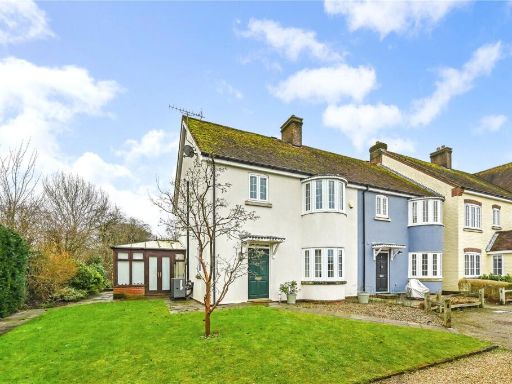 2 bedroom end of terrace house for sale in The Green, East Meon, Petersfield, Hampshire, GU32 — £550,000 • 2 bed • 2 bath • 1200 ft²
2 bedroom end of terrace house for sale in The Green, East Meon, Petersfield, Hampshire, GU32 — £550,000 • 2 bed • 2 bath • 1200 ft²