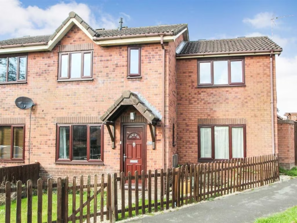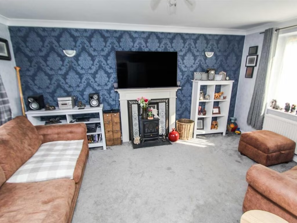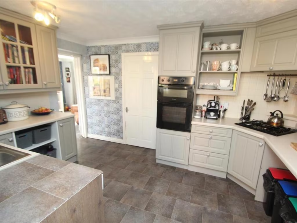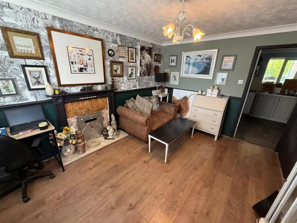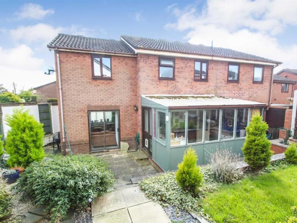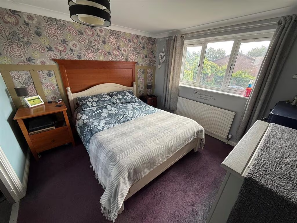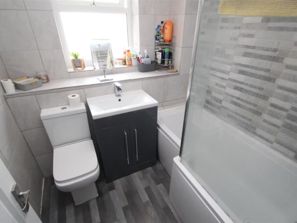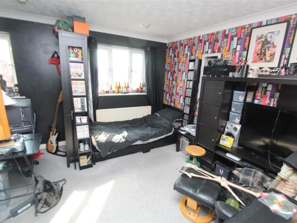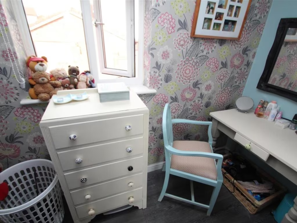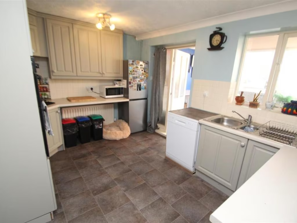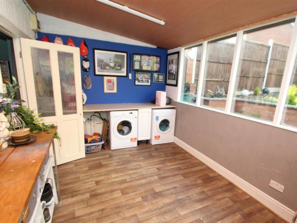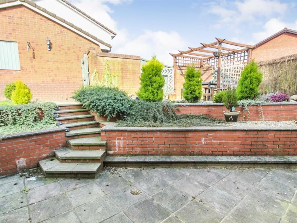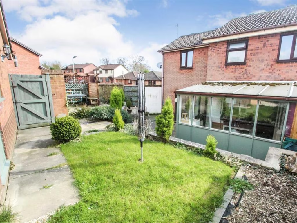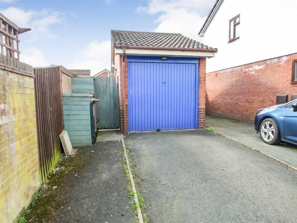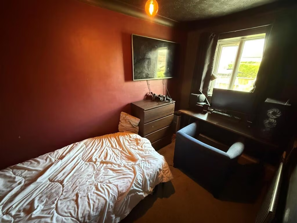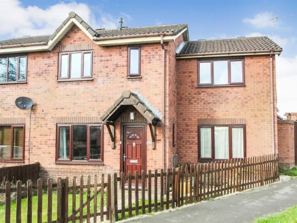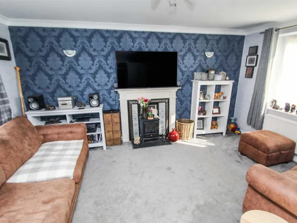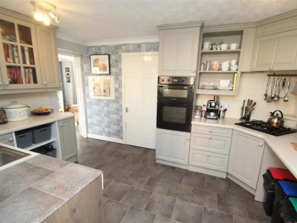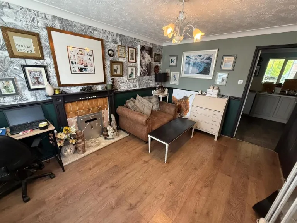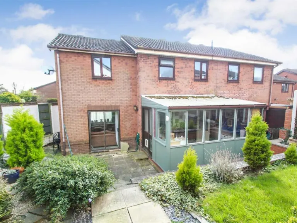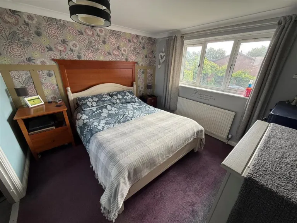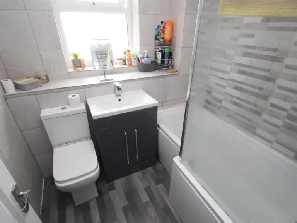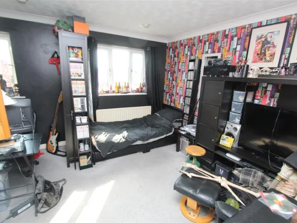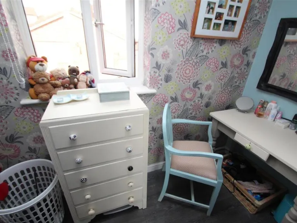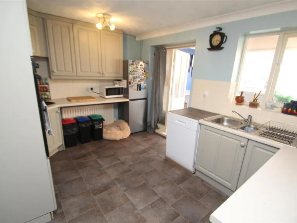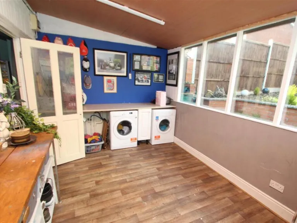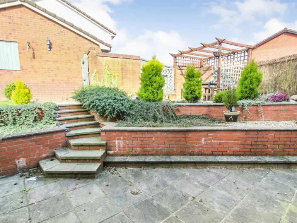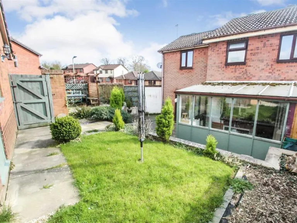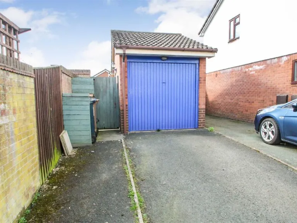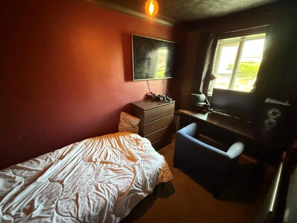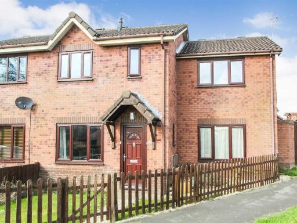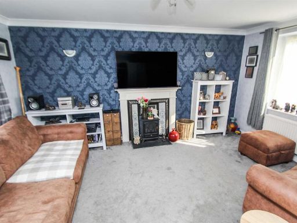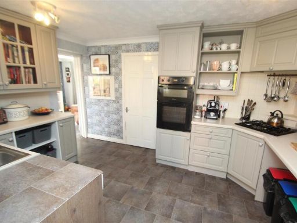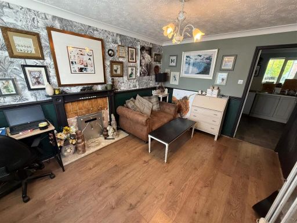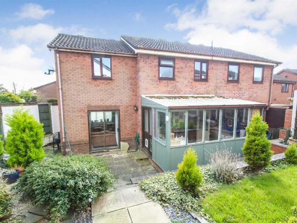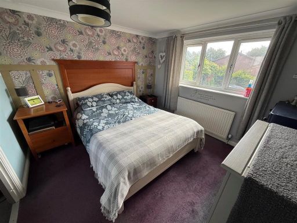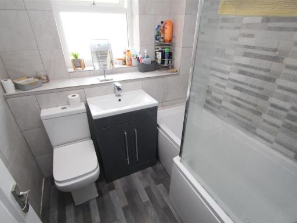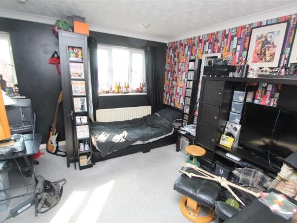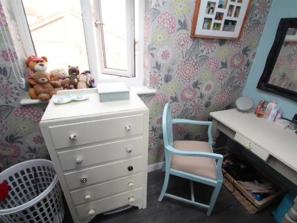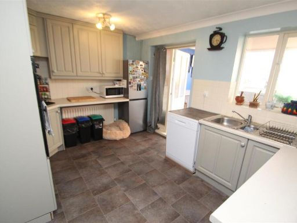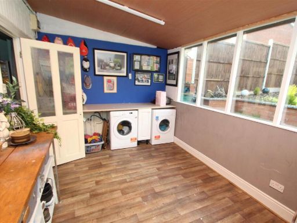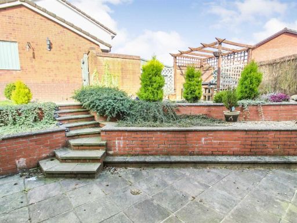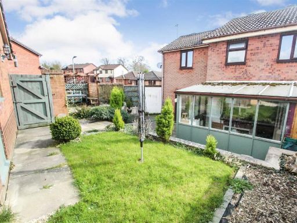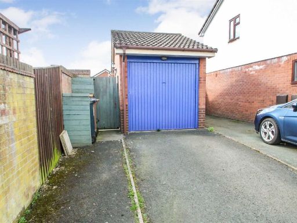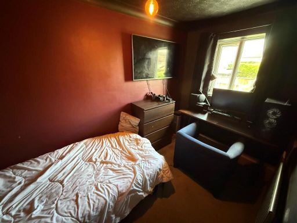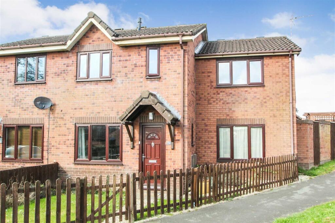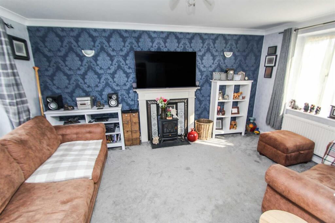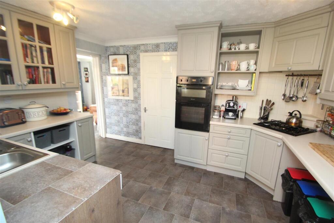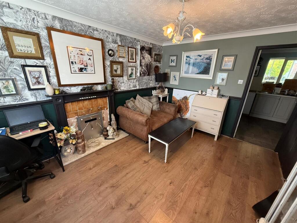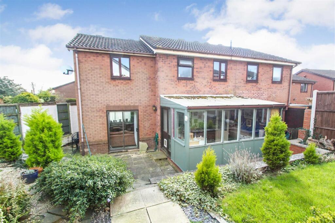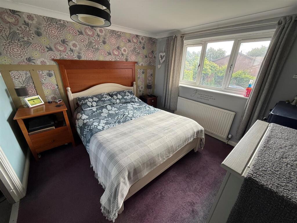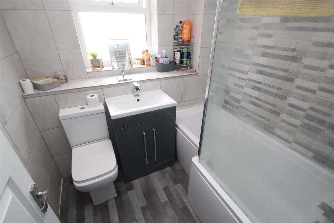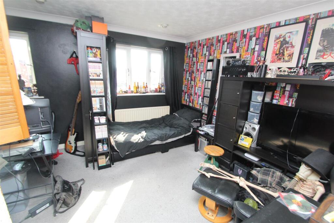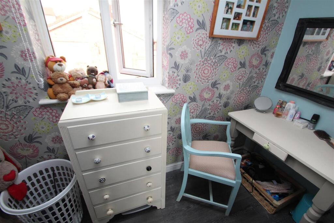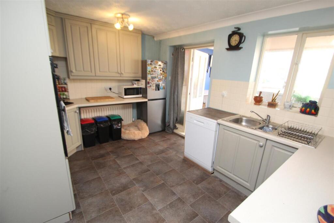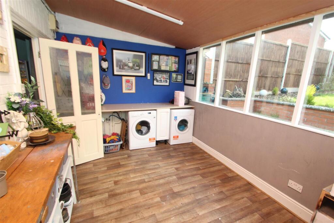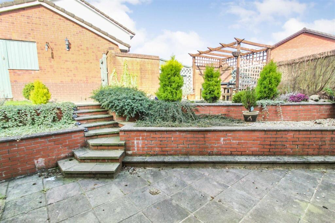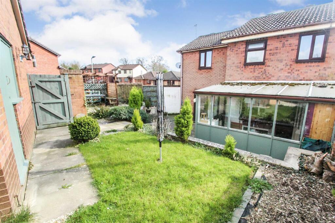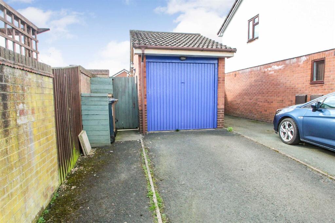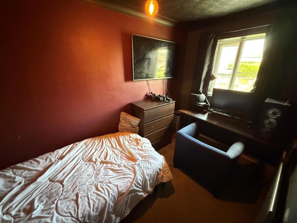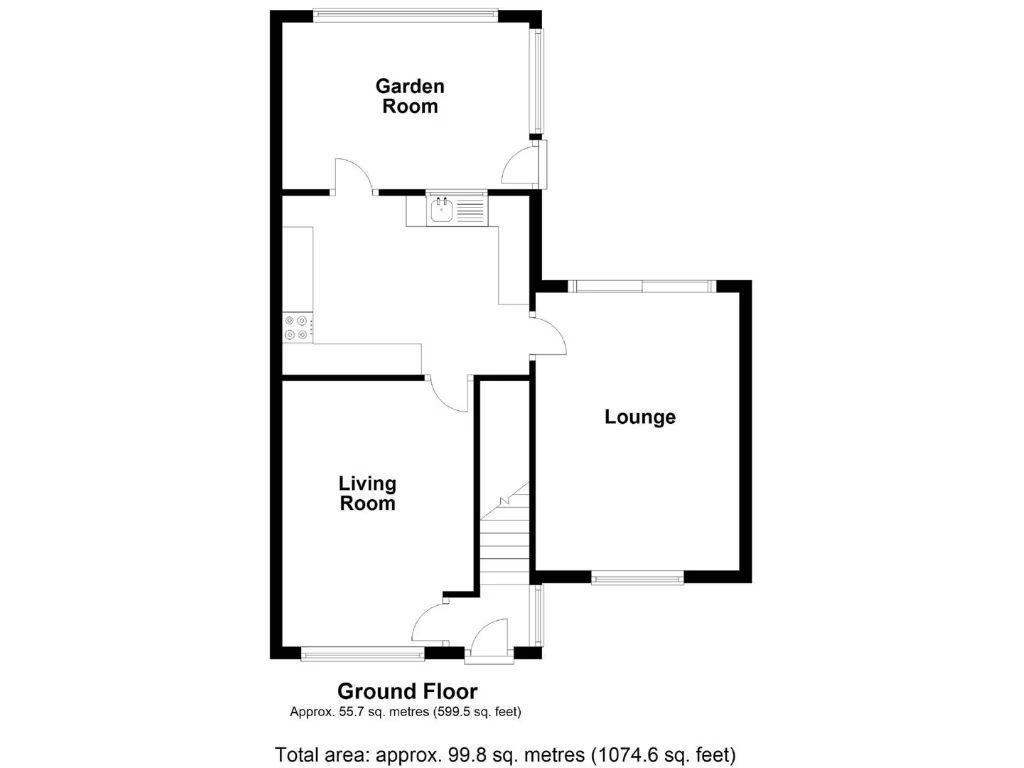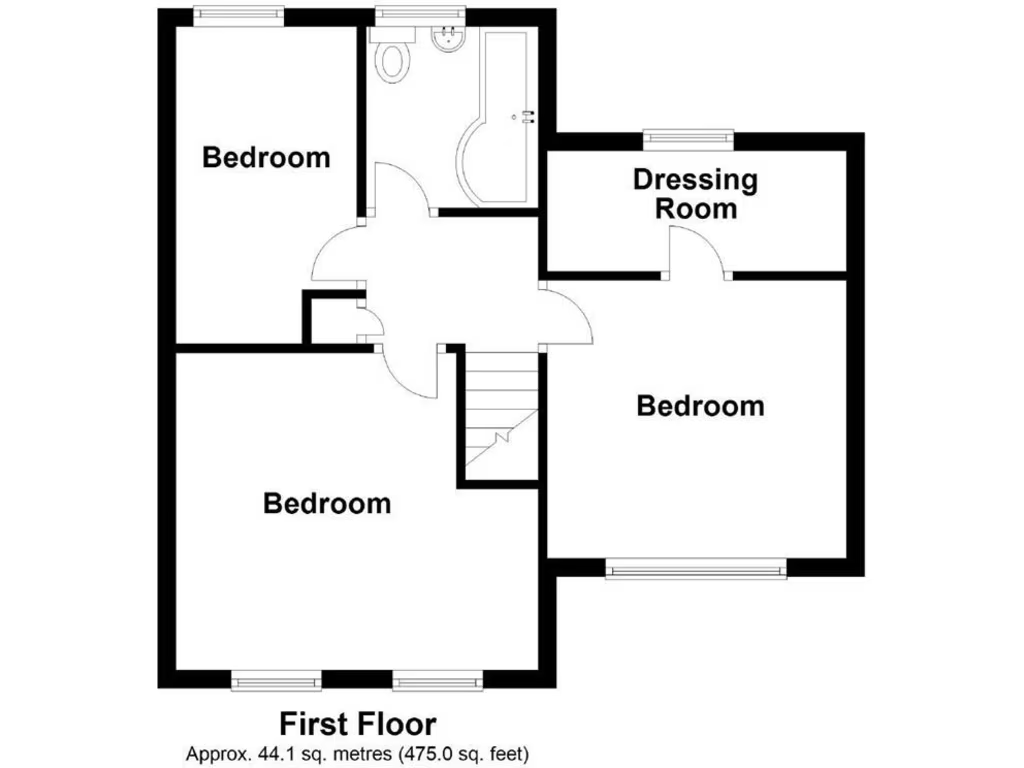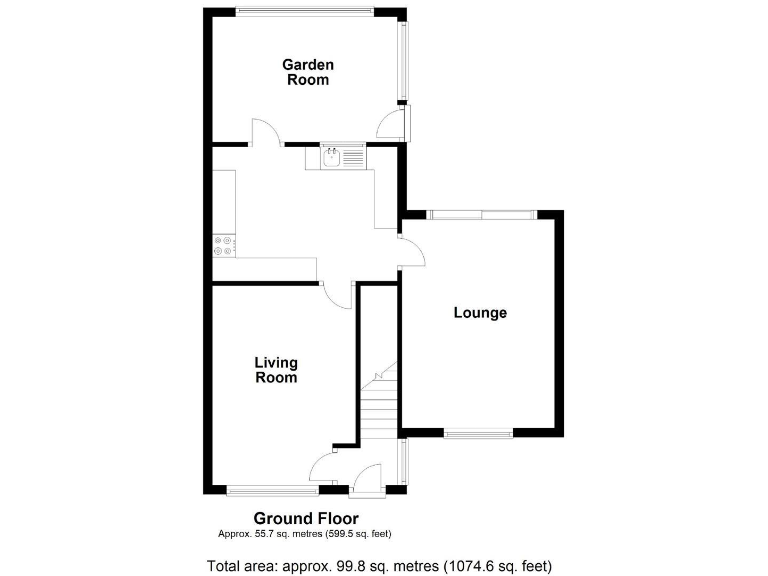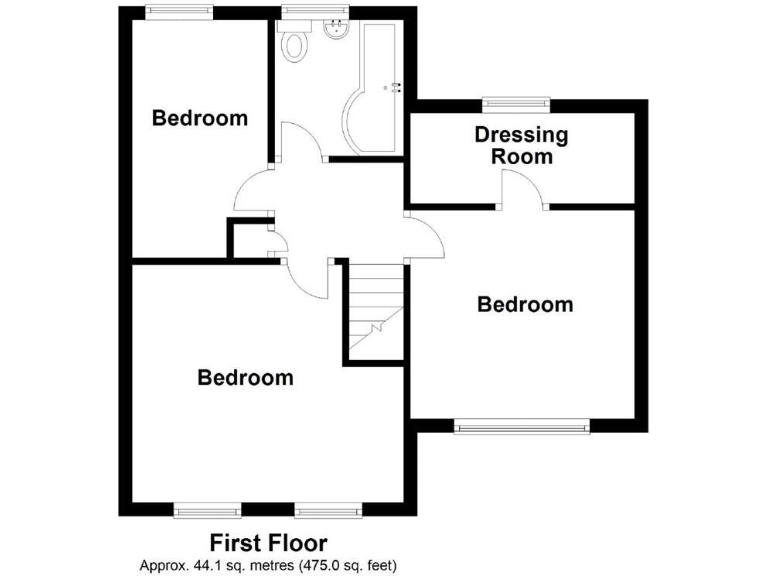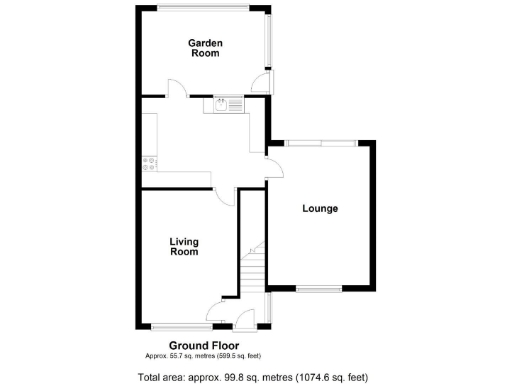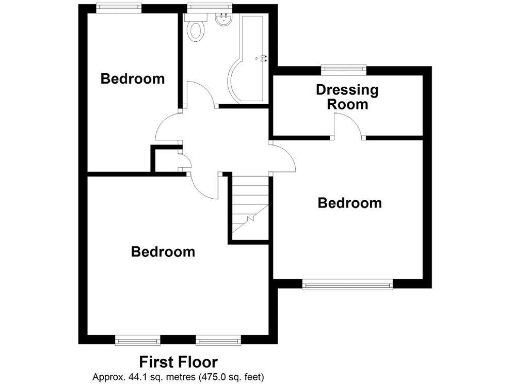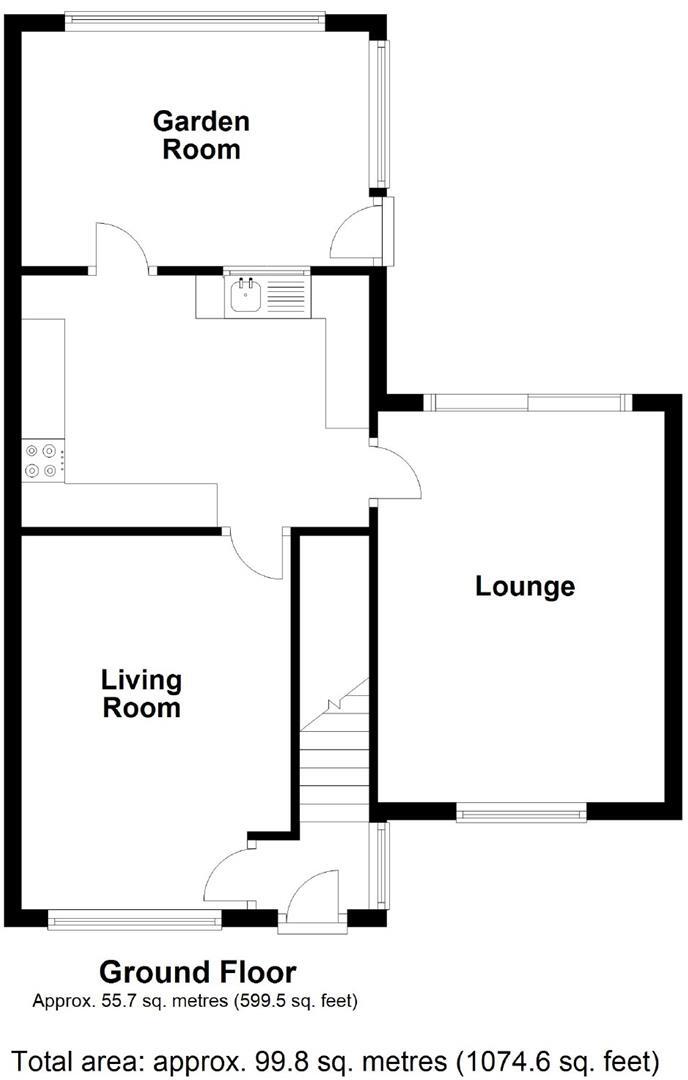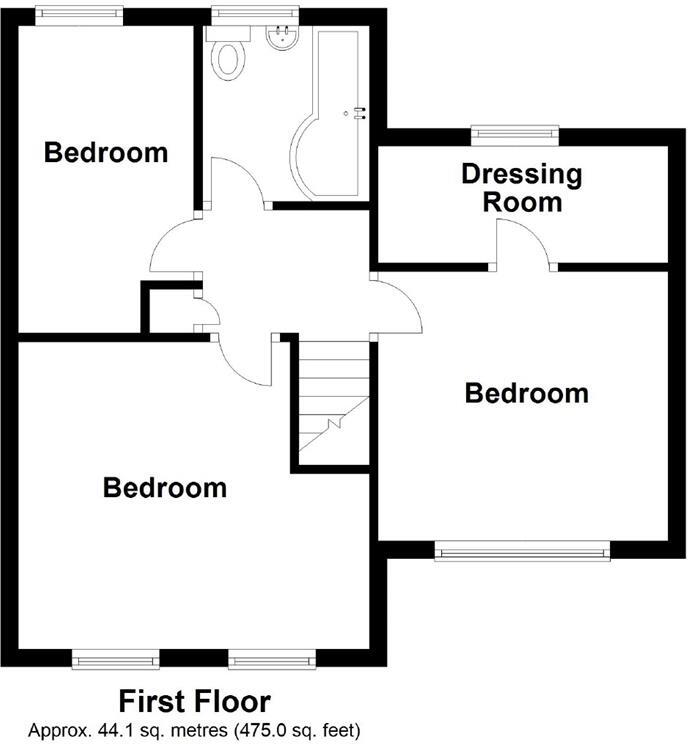Summary - 29 SMALE RISE OSWESTRY SY11 2YL
3 bed 1 bath Semi-Detached
Spacious three-bedroom family home on a corner plot with garage and flexible living spaces..
Three bedrooms with dressing room (potential en-suite conversion)
Two reception rooms plus garden room/utility for flexible use
Detached single garage; driveway parking for two vehicles
Front and enclosed rear gardens on a corner plot
Built 1996–2002 with cavity walls and uPVC double glazing
Mains gas central heating with boiler and radiators
Single family bathroom only; no en-suite currently
Appliances not tested—buyers should verify services
Set on a corner plot on the outskirts of Oswestry, this three-bedroom semi-detached house offers practical family living across well-proportioned rooms. The property benefits from a generous kitchen, two reception rooms and a bright garden room that brings light and flexible space for family life or home working. A detached single garage and driveway provide useful off-road parking, while front and rear gardens give private outdoor space for children and entertaining.
The first-floor layout includes three bedrooms and a dressing room off the master that could be converted into an en-suite if required. The family bathroom is modern and functional; the home has mains gas central heating, uPVC double glazing and cavity-wall construction from a 1996–2002 build period, so it is broadly low-maintenance and thermally efficient by age standards. Council tax is described as cheap and the wider area is affluent with low crime and good mobile and broadband speeds.
This property suits families seeking straightforward, move-in-ready accommodation in a quiet suburb with good local schools and green space nearby. There are no notable flood risks. Buyers should note that appliances have not been tested and any buyer should satisfy themselves on services and finishes; viewing is recommended to appreciate room sizes and the corner-plot garden layout. Freehold tenure adds purchase simplicity for most buyers.
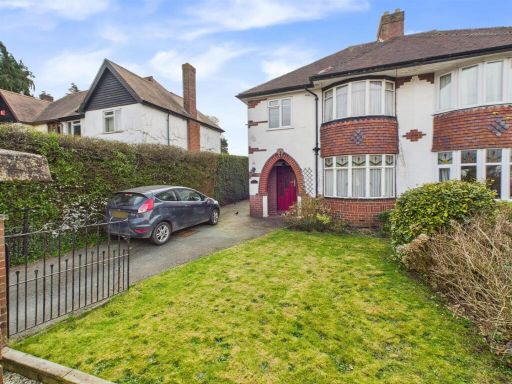 3 bedroom semi-detached house for sale in 12 Cabin Lane, Oswestry, SY11 2LY, SY11 — £245,000 • 3 bed • 1 bath • 1226 ft²
3 bedroom semi-detached house for sale in 12 Cabin Lane, Oswestry, SY11 2LY, SY11 — £245,000 • 3 bed • 1 bath • 1226 ft²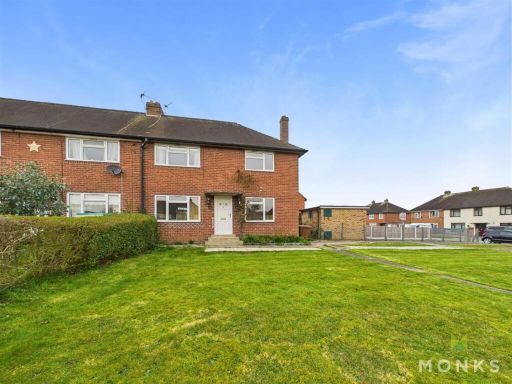 3 bedroom semi-detached house for sale in Hazel Grove, Oswestry, SY11 — £215,000 • 3 bed • 1 bath • 894 ft²
3 bedroom semi-detached house for sale in Hazel Grove, Oswestry, SY11 — £215,000 • 3 bed • 1 bath • 894 ft²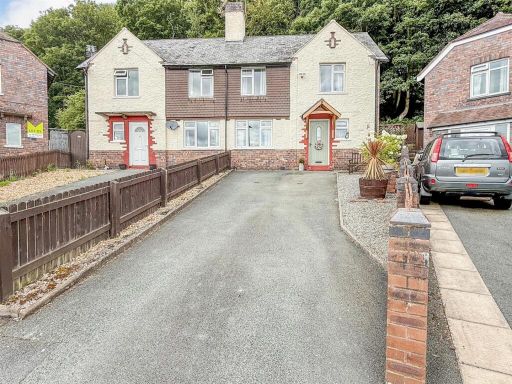 3 bedroom semi-detached house for sale in Coppice Drive, Oswestry, SY11 — £189,995 • 3 bed • 1 bath • 835 ft²
3 bedroom semi-detached house for sale in Coppice Drive, Oswestry, SY11 — £189,995 • 3 bed • 1 bath • 835 ft²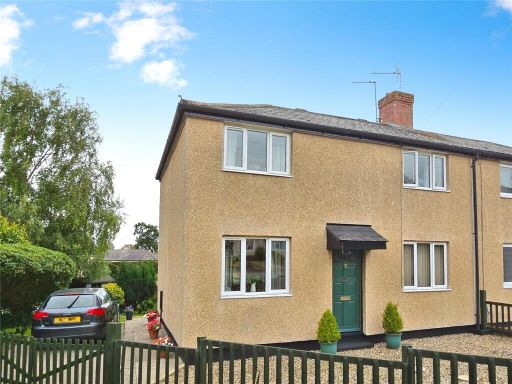 3 bedroom semi-detached house for sale in Woodside Court, Oswestry, Shropshire, SY11 — £236,000 • 3 bed • 1 bath • 906 ft²
3 bedroom semi-detached house for sale in Woodside Court, Oswestry, Shropshire, SY11 — £236,000 • 3 bed • 1 bath • 906 ft²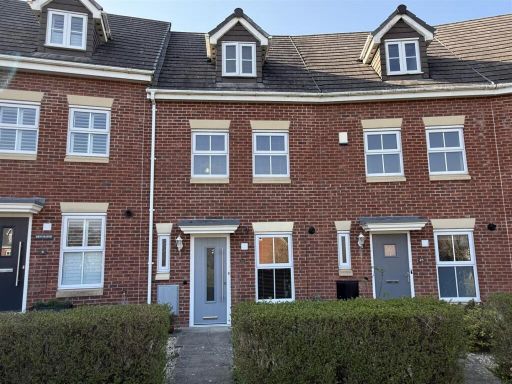 3 bedroom terraced house for sale in Bentley Drive, Oswestry, SY11 — £239,995 • 3 bed • 2 bath • 1152 ft²
3 bedroom terraced house for sale in Bentley Drive, Oswestry, SY11 — £239,995 • 3 bed • 2 bath • 1152 ft²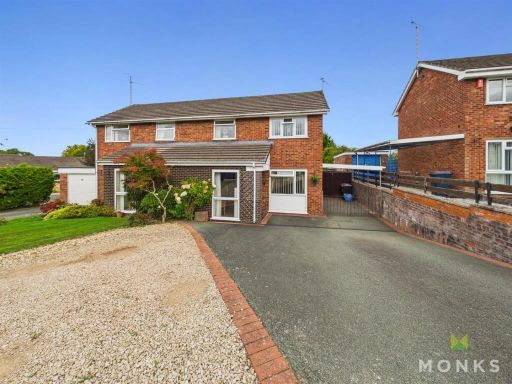 3 bedroom house for sale in Whitefriars, Oswestry, SY11 — £225,000 • 3 bed • 1 bath • 920 ft²
3 bedroom house for sale in Whitefriars, Oswestry, SY11 — £225,000 • 3 bed • 1 bath • 920 ft²