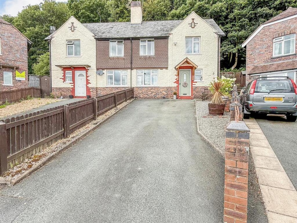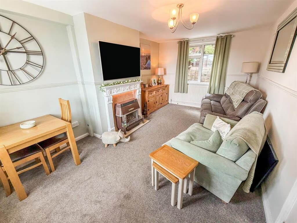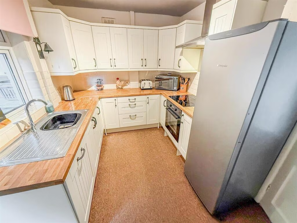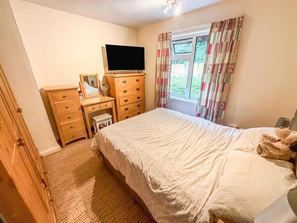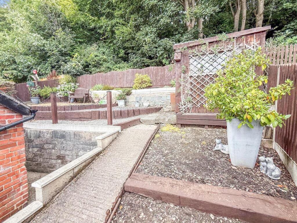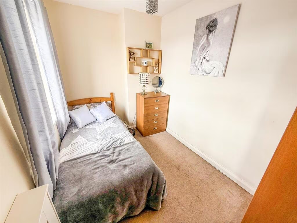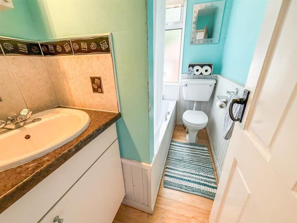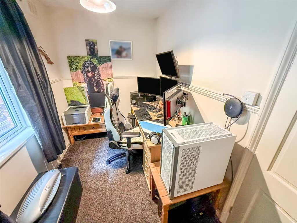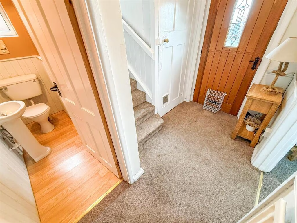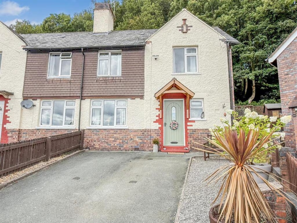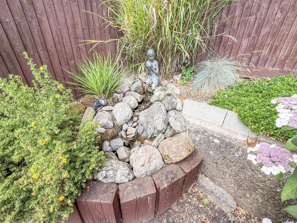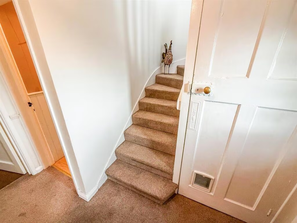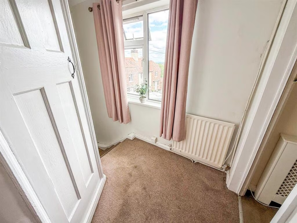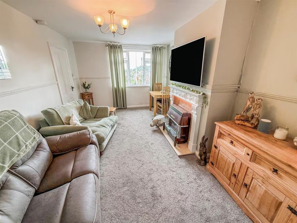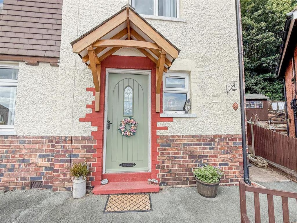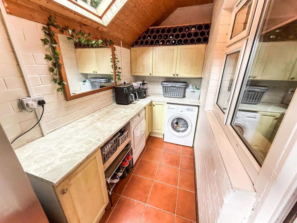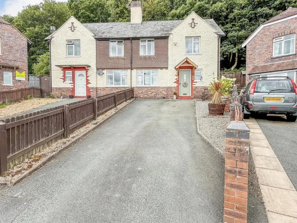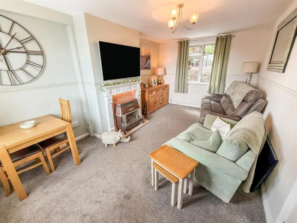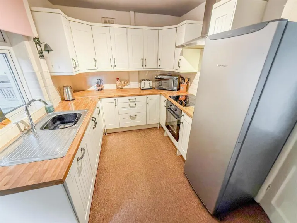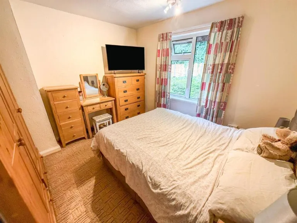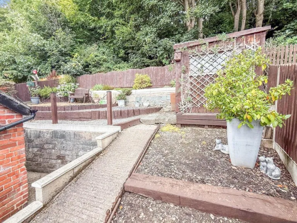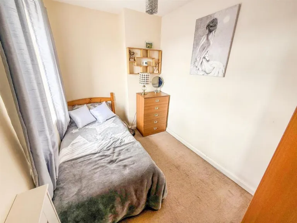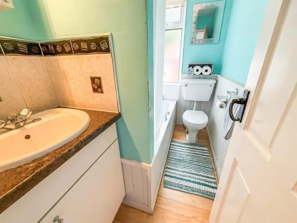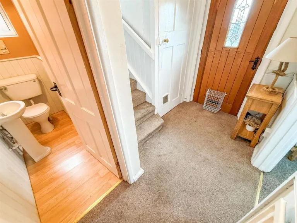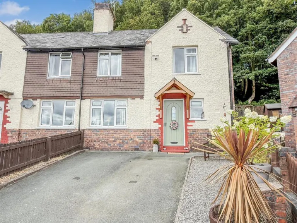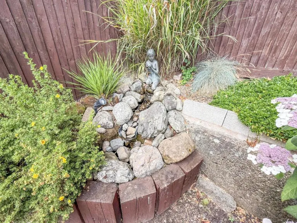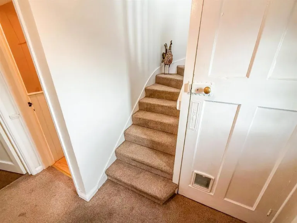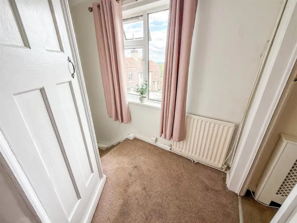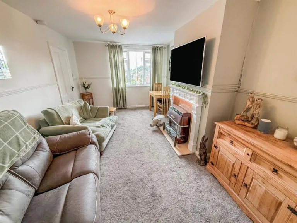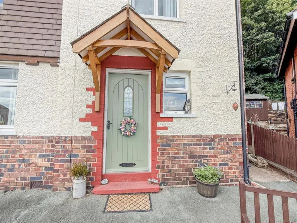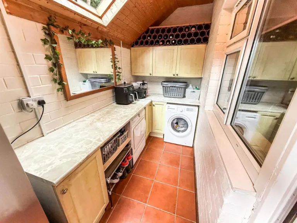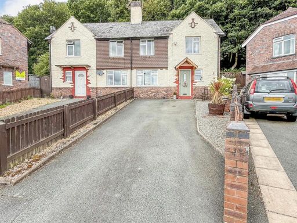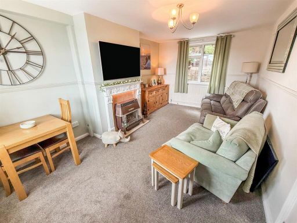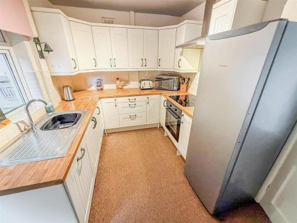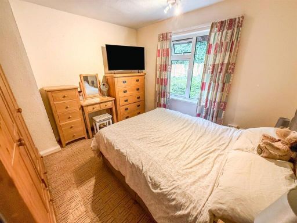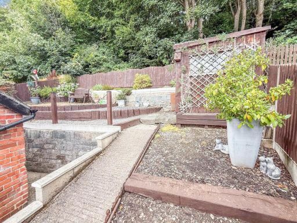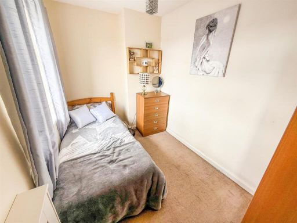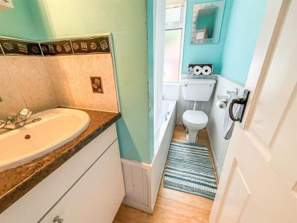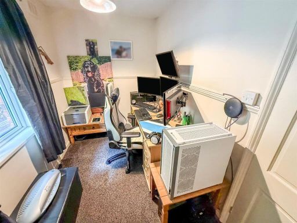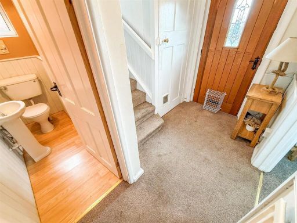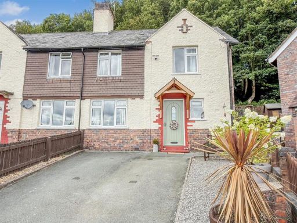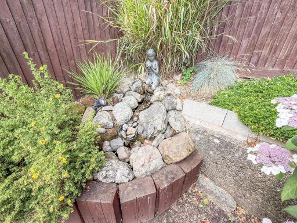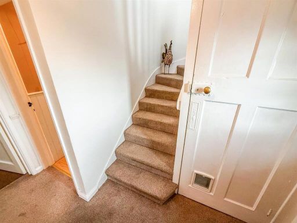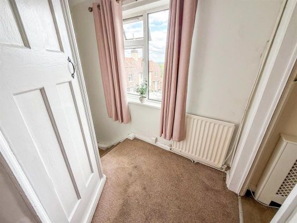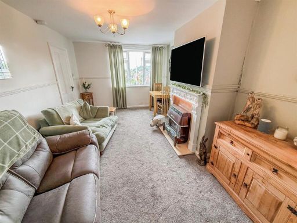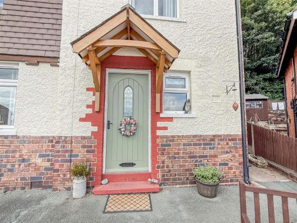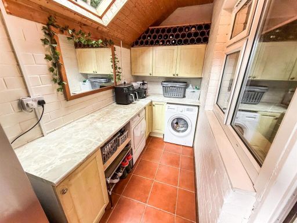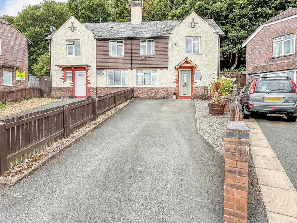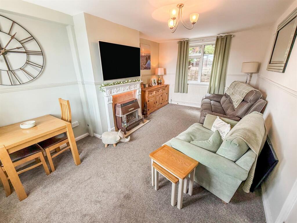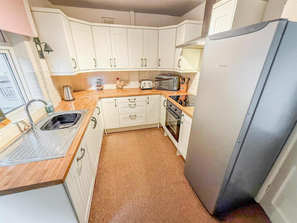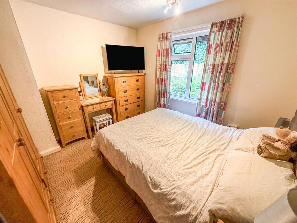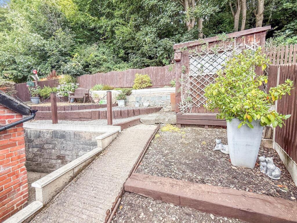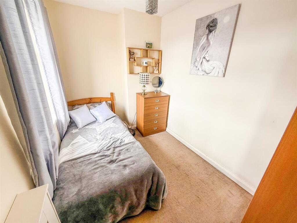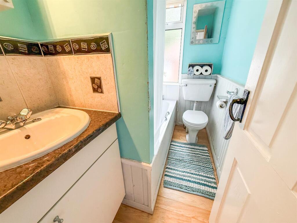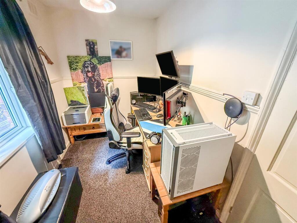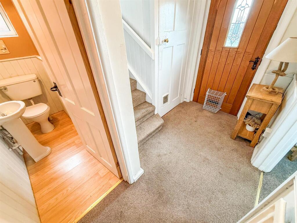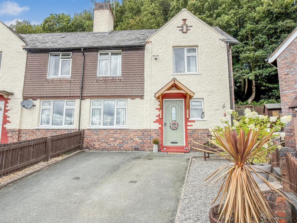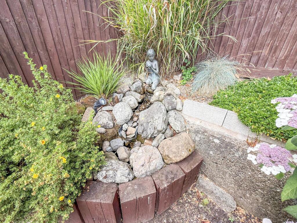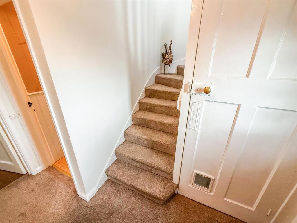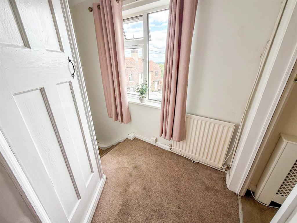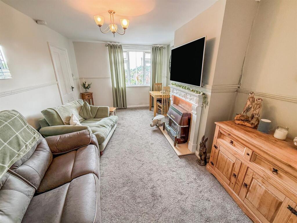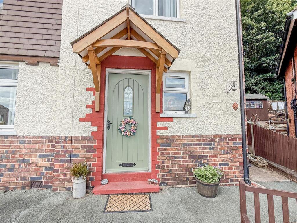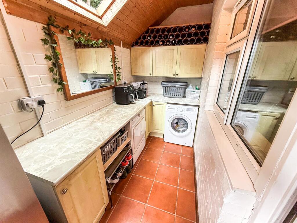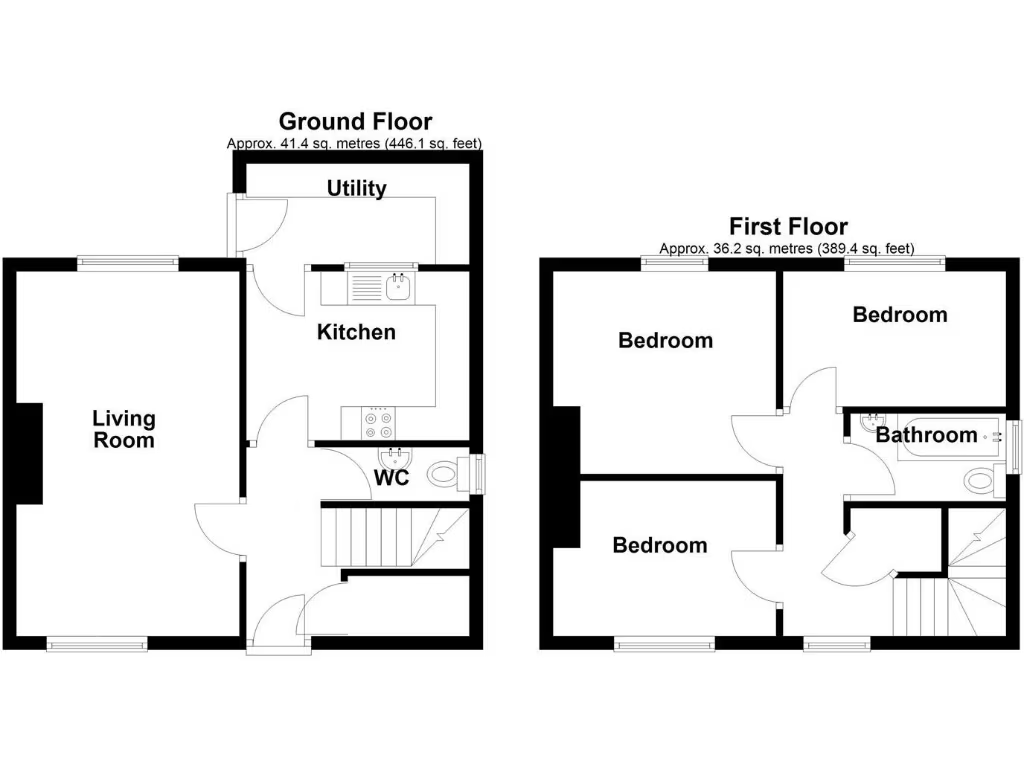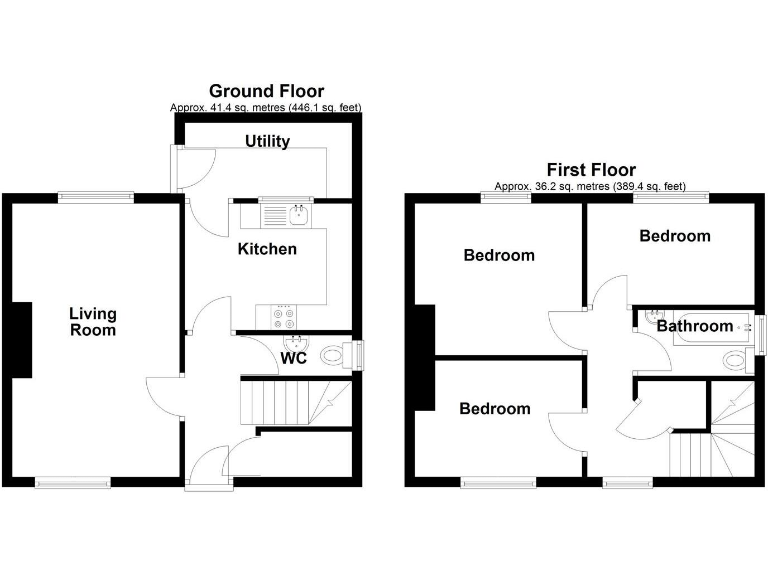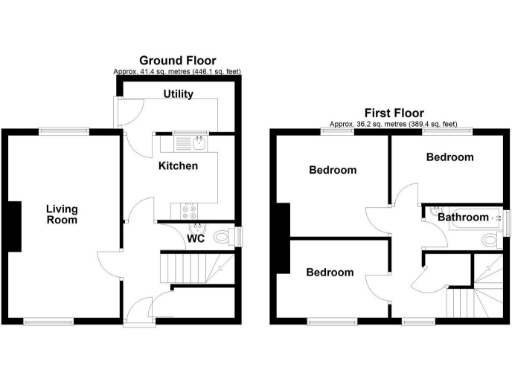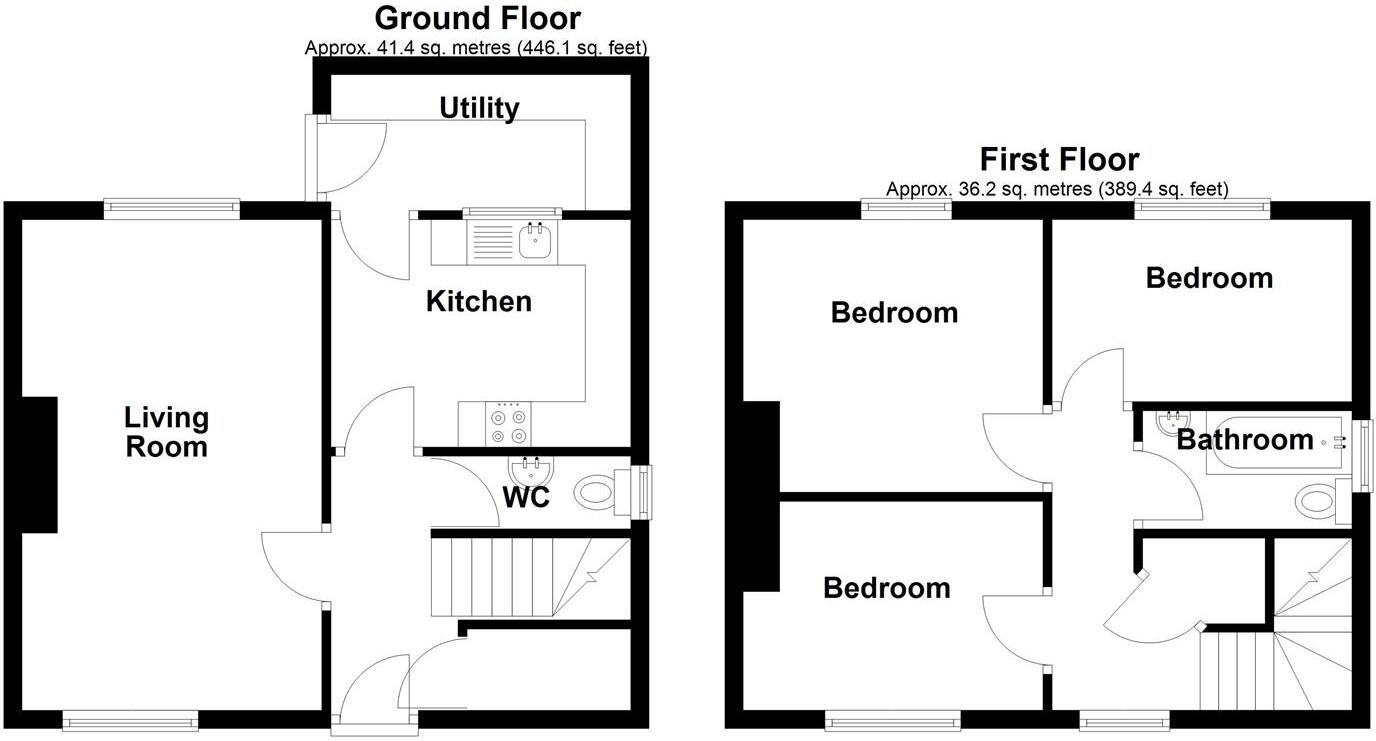Summary - 48, COPPICE DRIVE, OSWESTRY SY11 1EX
3 bed 1 bath Semi-Detached
Well-located three-bed family home with parking, garden and scope to modernise..
- Three-bedroom semi-detached family home with period character
- Spacious lounge/diner with far-reaching elevated views
- Enclosed rear garden backing onto woodland, private and low maintenance
- Driveway parking for up to three vehicles
- Single family bathroom; one-storey utility adds practical space
- Smaller plot and overall floor area (~835 sq ft)
- Dated decor and carpet wear; some modernisation likely needed
- Freehold, no flood risk, council tax band B (relatively low)
Set at the end of a quiet cul-de-sac on Coppice Drive, this 1930s semi-detached home offers practical family living on the edge of Oswestry. The house has three bedrooms, a generous lounge/diner with far-reaching views, and a useful utility room that extends everyday practicality. Off-street parking for multiple vehicles and a low-maintenance, enclosed rear garden backing onto woodland give privacy and outdoor space without high upkeep.
The property is sensibly maintained and retains period character while using mains gas central heating and double glazing. Its location offers a peaceful feel with easy access to local schools, shops and road links — suited to a growing family seeking convenience and scope to personalise.
Buyers should note this is an older build (c.1900–1929) with some dated interior elements: the living room shows carpet wear and traditional fittings, and there is a single family bathroom. The plot is small, and while the layout is practical, there is limited internal square footage (approximately 835 sq ft) so larger families may find space tight.
Overall this is a straightforward freehold family home that will suit purchasers looking for a reasonably priced, well-located property with potential to modernise and add value over time. With good broadband and mobile signal plus low council tax banding, it’s a cost-effective base for family life or a buy-to-let opportunity for hands-on investors.
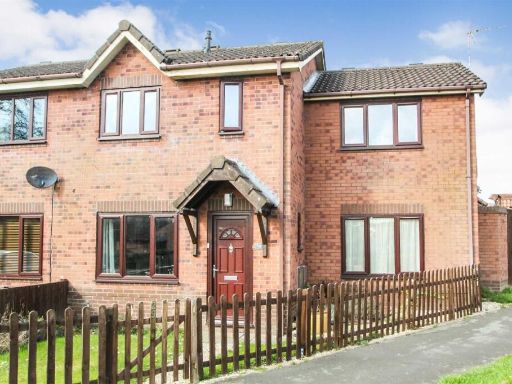 3 bedroom semi-detached house for sale in Smale Rise, Oswestry, SY11 — £249,950 • 3 bed • 1 bath • 1074 ft²
3 bedroom semi-detached house for sale in Smale Rise, Oswestry, SY11 — £249,950 • 3 bed • 1 bath • 1074 ft²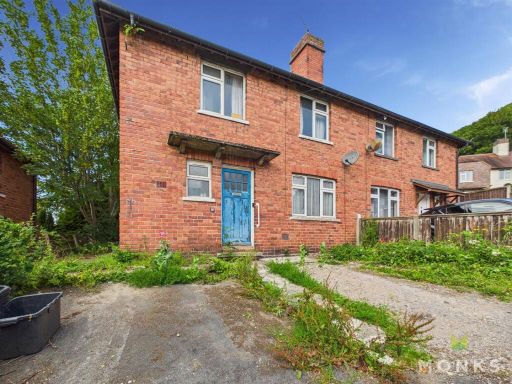 3 bedroom house for sale in Coppice Drive, Oswestry, SY11 — £120,000 • 3 bed • 1 bath • 1077 ft²
3 bedroom house for sale in Coppice Drive, Oswestry, SY11 — £120,000 • 3 bed • 1 bath • 1077 ft²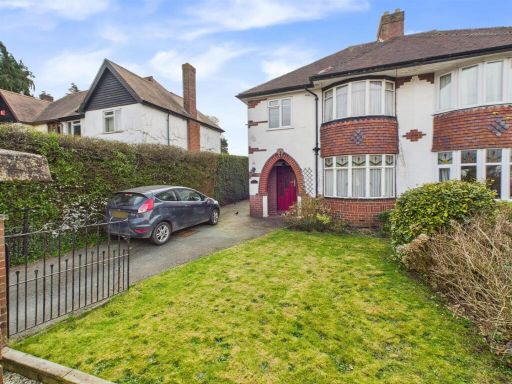 3 bedroom semi-detached house for sale in 12 Cabin Lane, Oswestry, SY11 2LY, SY11 — £245,000 • 3 bed • 1 bath • 1226 ft²
3 bedroom semi-detached house for sale in 12 Cabin Lane, Oswestry, SY11 2LY, SY11 — £245,000 • 3 bed • 1 bath • 1226 ft²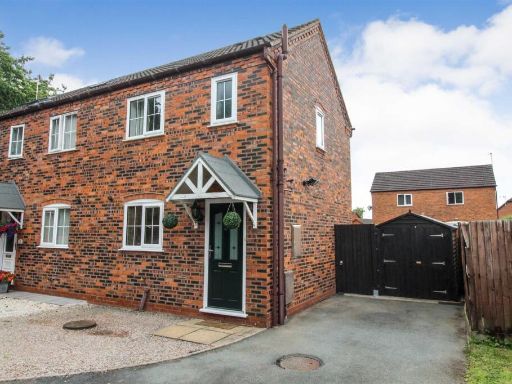 2 bedroom semi-detached house for sale in Cabin Lane, Oswestry, SY11 — £175,000 • 2 bed • 1 bath • 485 ft²
2 bedroom semi-detached house for sale in Cabin Lane, Oswestry, SY11 — £175,000 • 2 bed • 1 bath • 485 ft²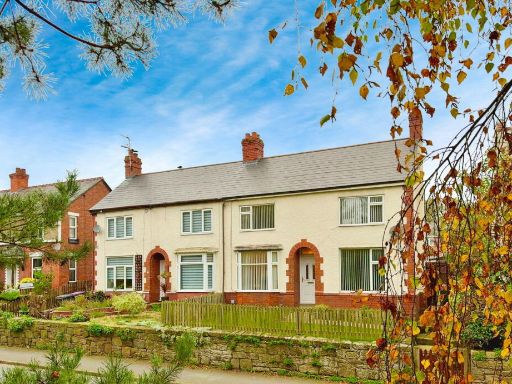 3 bedroom semi-detached house for sale in Gobowen Road, Oswestry, SY11 1HU, SY11 — £195,000 • 3 bed • 1 bath • 742 ft²
3 bedroom semi-detached house for sale in Gobowen Road, Oswestry, SY11 1HU, SY11 — £195,000 • 3 bed • 1 bath • 742 ft²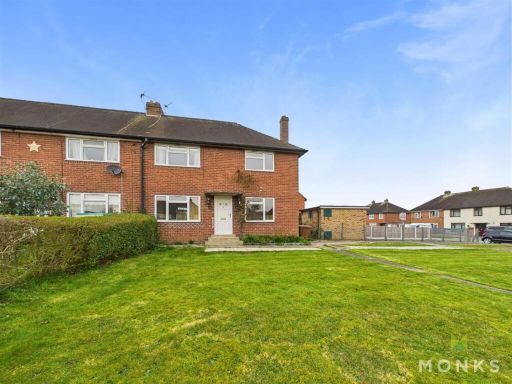 3 bedroom semi-detached house for sale in Hazel Grove, Oswestry, SY11 — £215,000 • 3 bed • 1 bath • 894 ft²
3 bedroom semi-detached house for sale in Hazel Grove, Oswestry, SY11 — £215,000 • 3 bed • 1 bath • 894 ft²