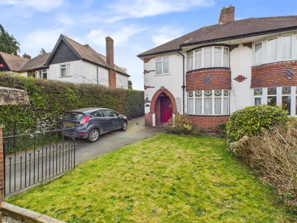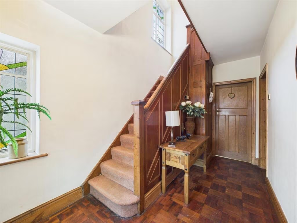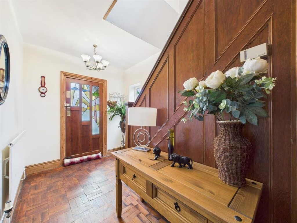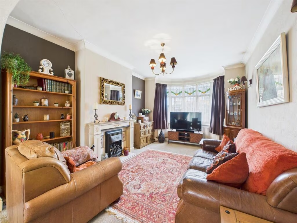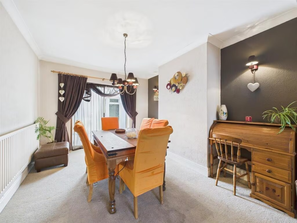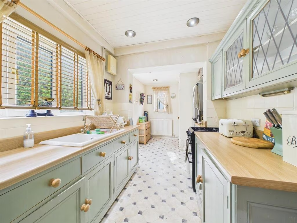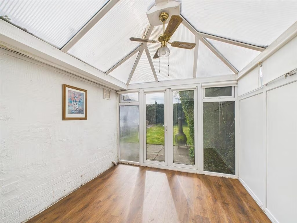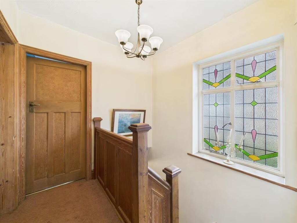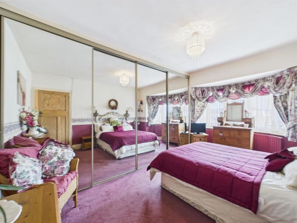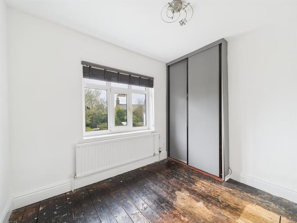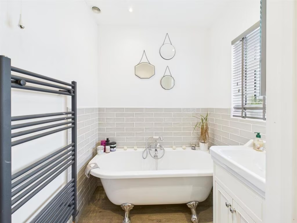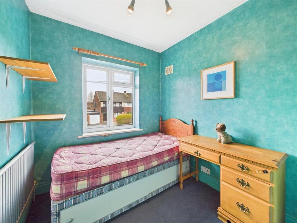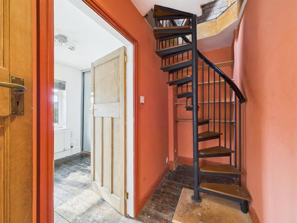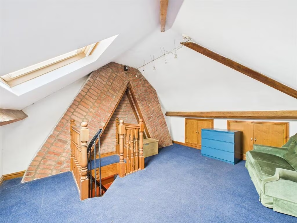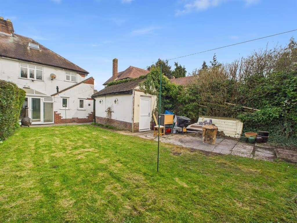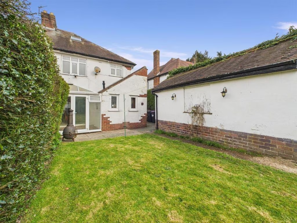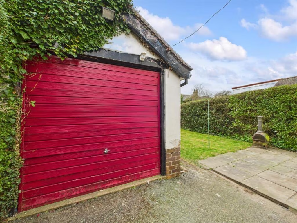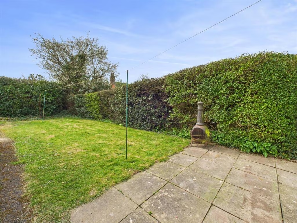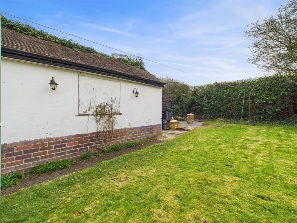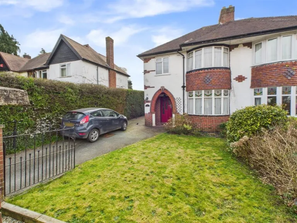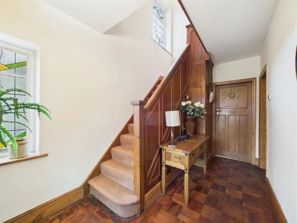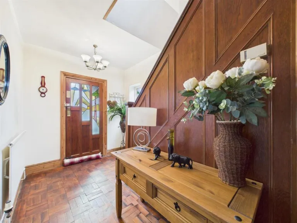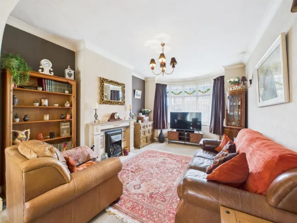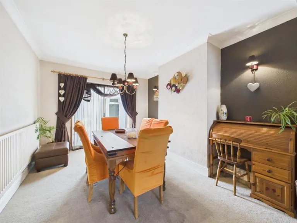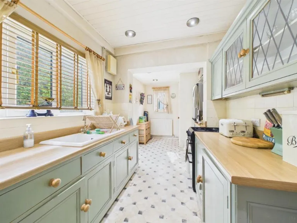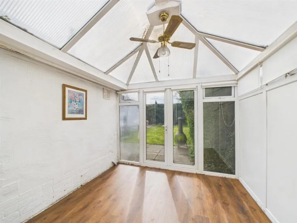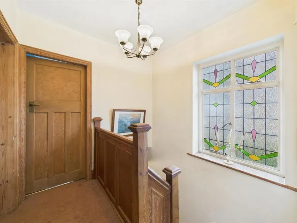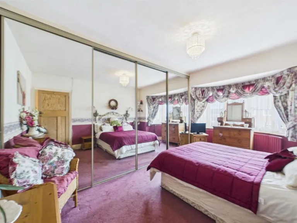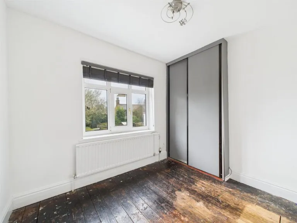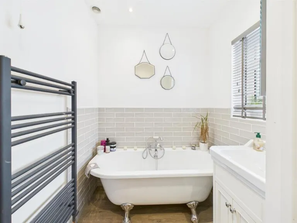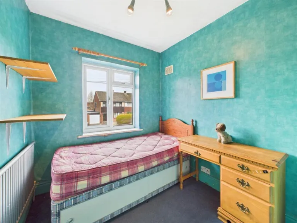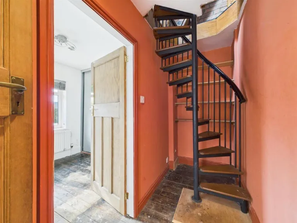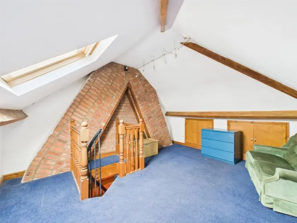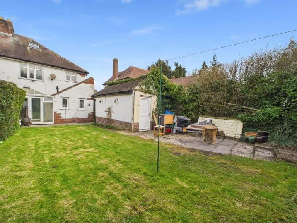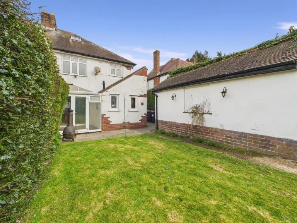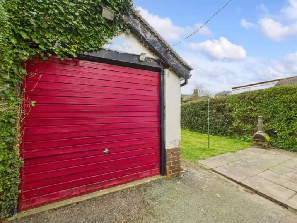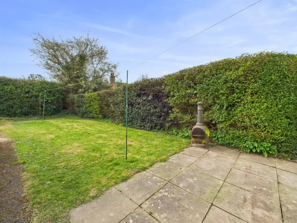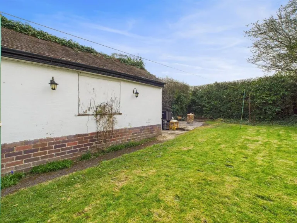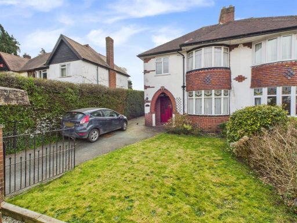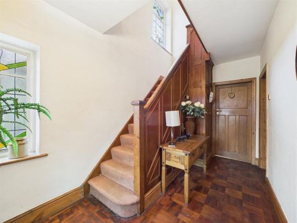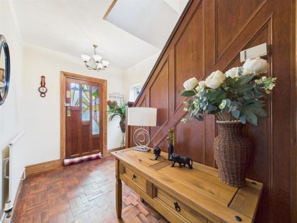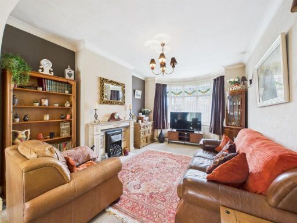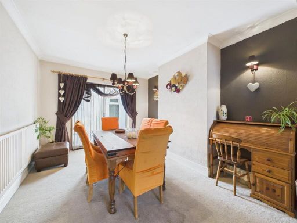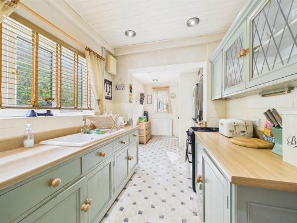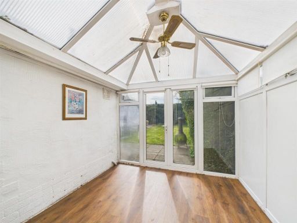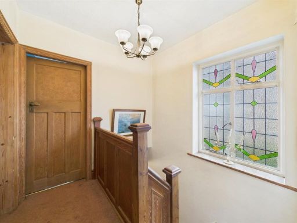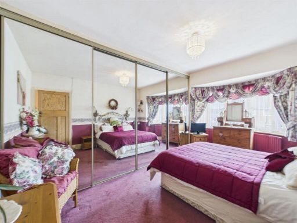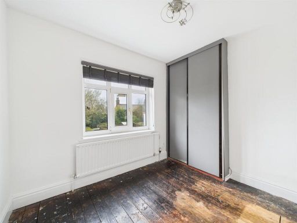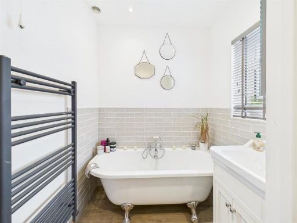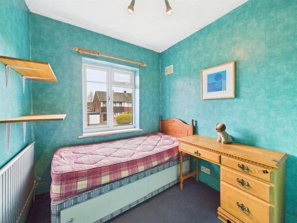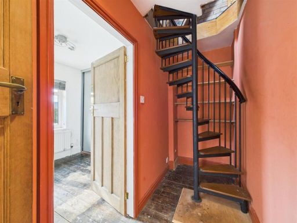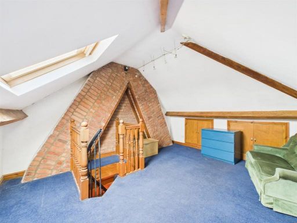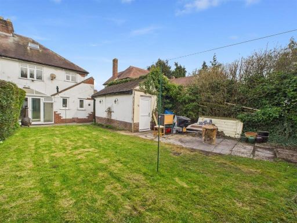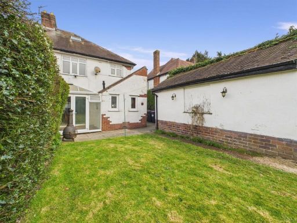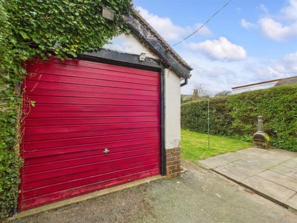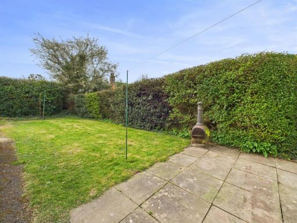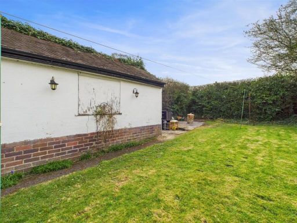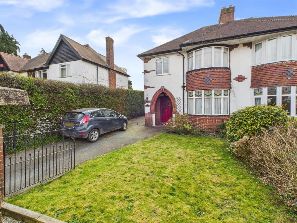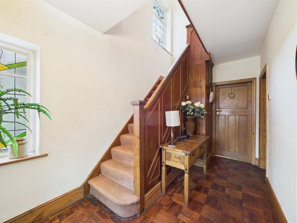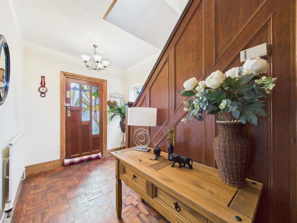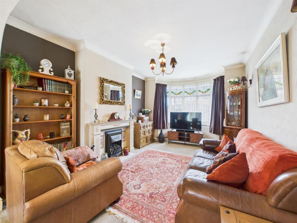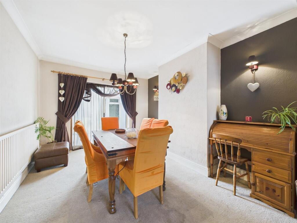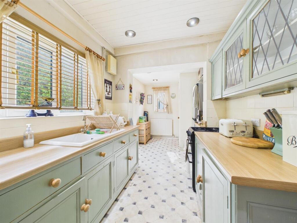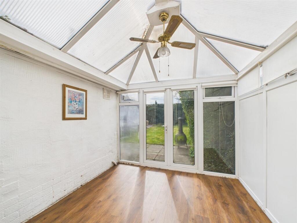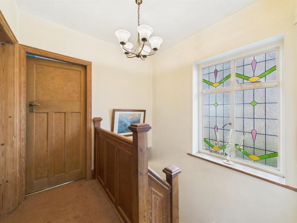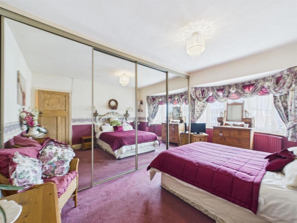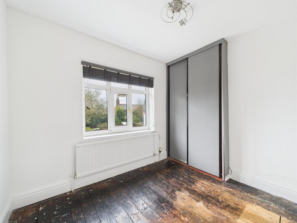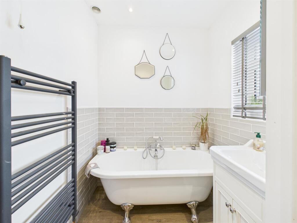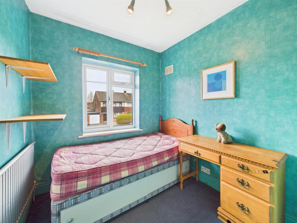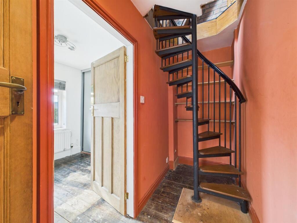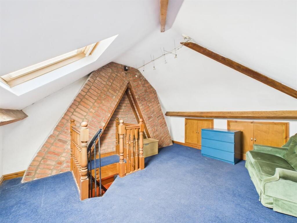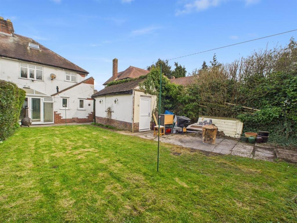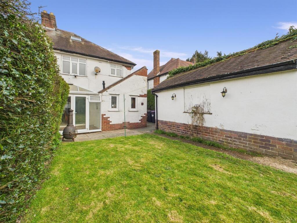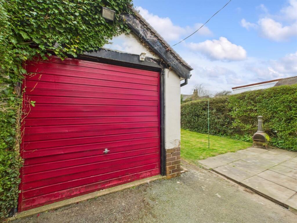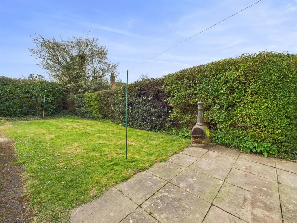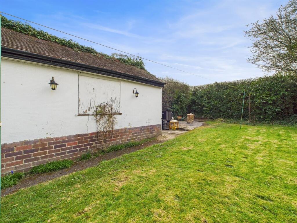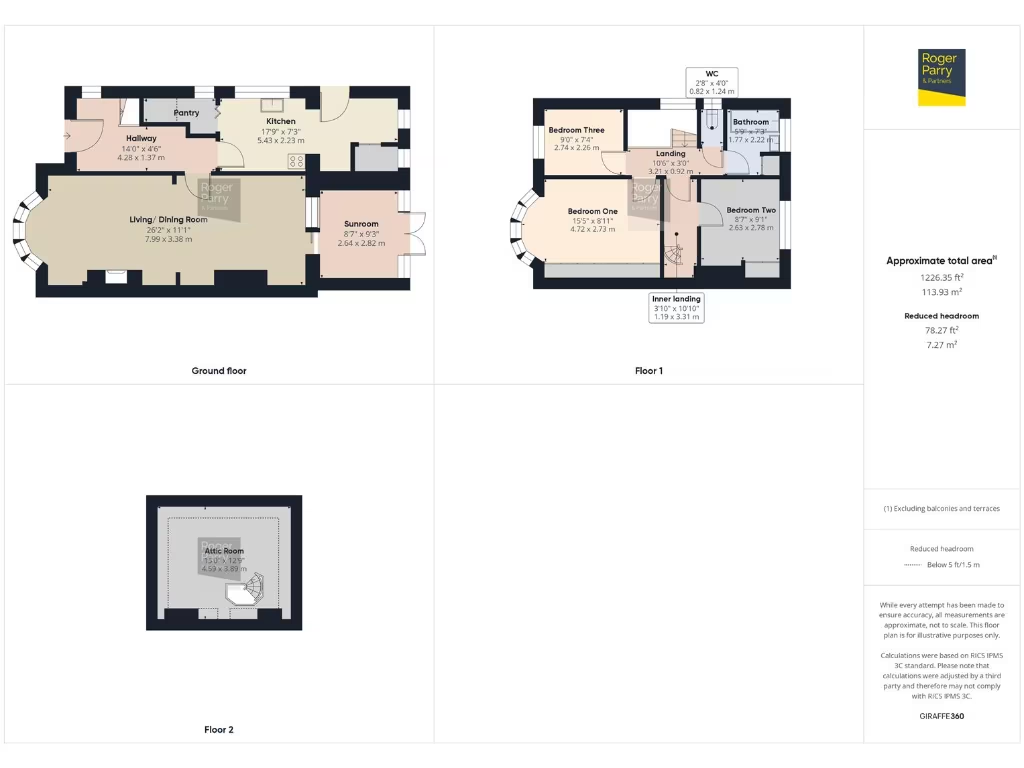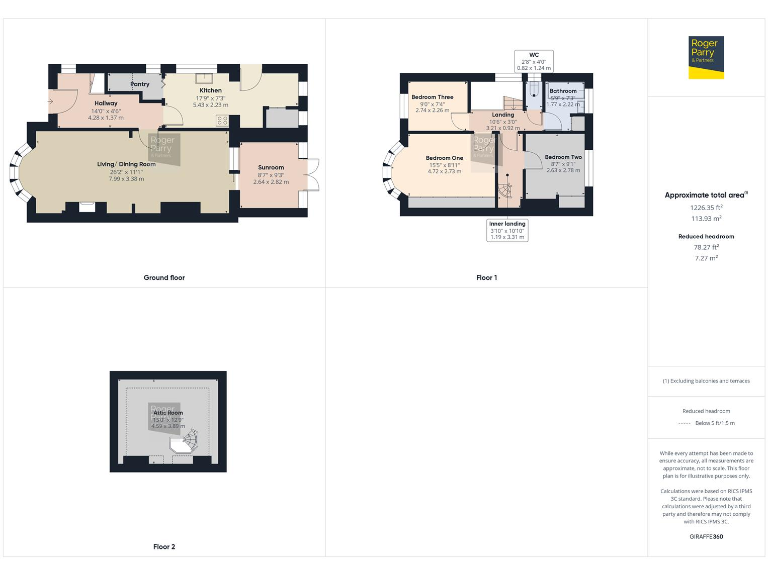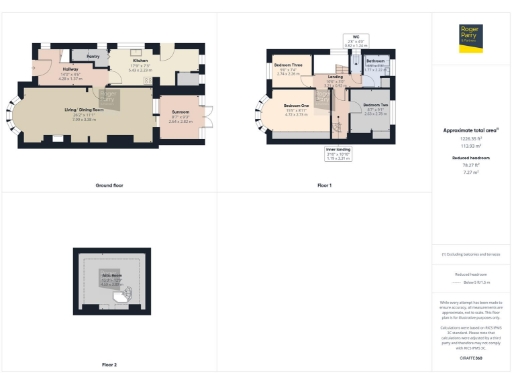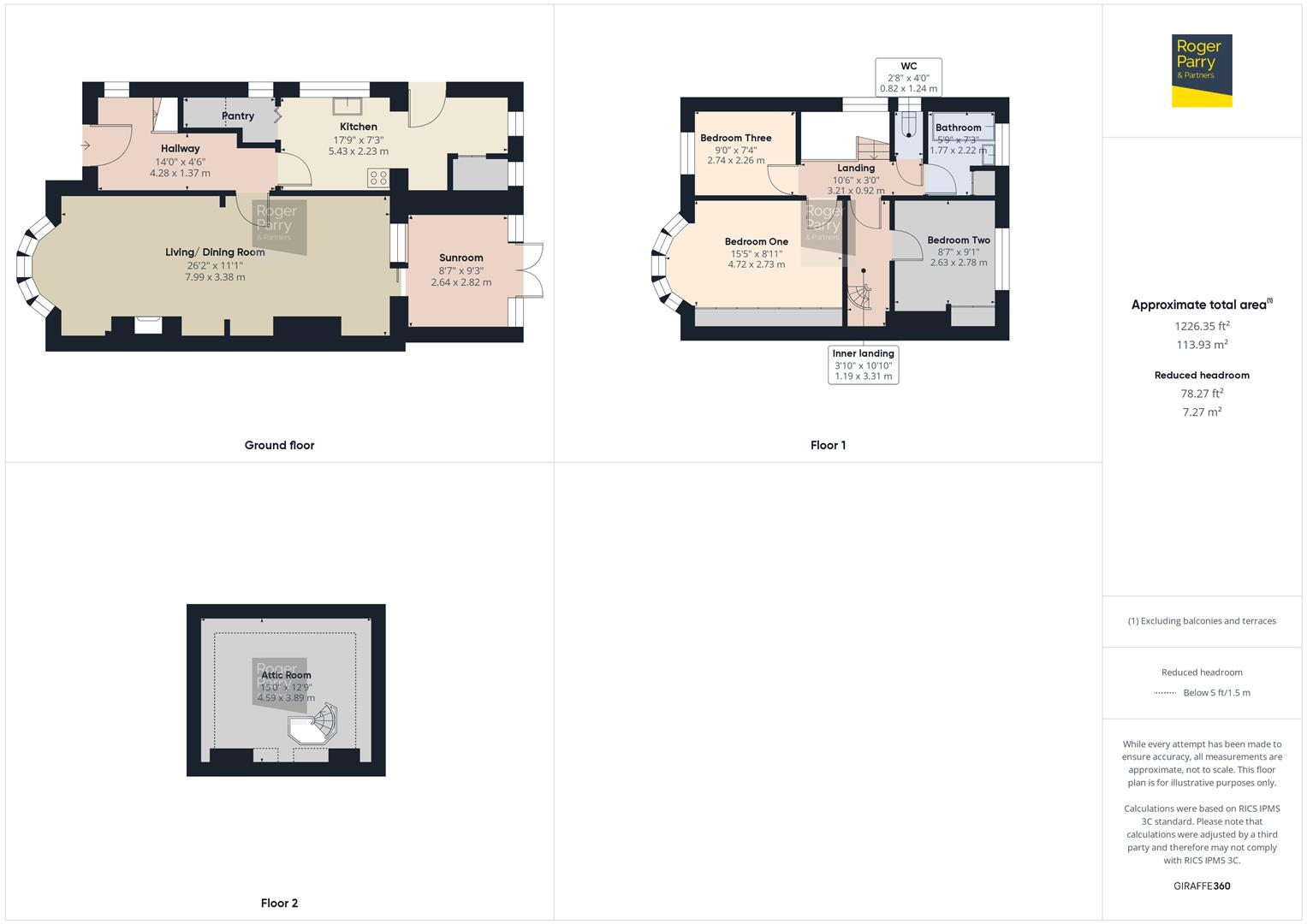Summary - 12, CABIN LANE, OSWESTRY SY11 2LY
3 bed 1 bath Semi-Detached
Spacious 3-bed period home with attic room, garage and garden — edge of Oswestry convenience.
Three bedrooms plus converted attic room offering extra living or storage space
Garage and private driveway with front garden and rear lawned garden
Edge-of-town location with easy access to shops, schools and transport links
Character features retained: bay window, parquet flooring, stained glass detail
Single family bathroom; one WC — may be limiting for larger families
Cavity walls assumed uninsulated; EPC rating to be confirmed (energy upgrades likely)
No onward chain allows a quicker transaction
A well-proportioned three-bedroom semi-detached home with an attic room, garage and driveway, positioned on the edge of Oswestry. The house keeps many period 1930s features — bay window, arched doorway and parquet flooring — and offers a comfortable, flexible layout for family life with a living/dining room, conservatory and spacious kitchen with utility area.
Practical positives include a private front and rear garden, off-road parking and a single garage, plus good transport links to the A5/A483 and nearby Gobowen rail services. Local schools are highly regarded and the town centre, cafés and shops are within easy reach — ideal for families wanting convenience without sacrificing a quieter setting.
Buyers should note some material points: the EPC rating is to be confirmed and the cavity walls are assumed to be uninsulated, which may affect energy running costs and future upgrade needs. The property has one bathroom serving three bedrooms and the attic room; the attic conversion appears useful but may have limited headroom and eaves storage. No onward chain makes a quicker move possible.
Overall this freehold house suits buyers seeking a character family home with scope to modernise and improve energy performance. It will particularly appeal to those wanting space, good local amenities, and the convenience of parking and a garage, while accepting modest refurbishment and energy-efficiency works may be required.
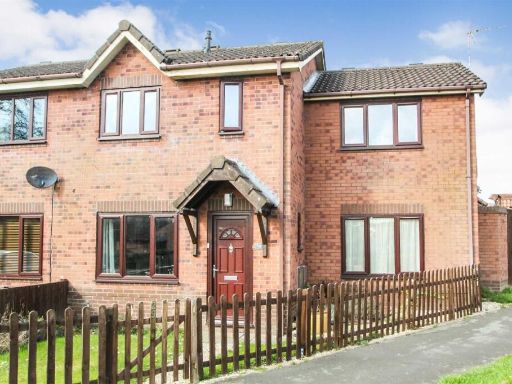 3 bedroom semi-detached house for sale in Smale Rise, Oswestry, SY11 — £249,950 • 3 bed • 1 bath • 1074 ft²
3 bedroom semi-detached house for sale in Smale Rise, Oswestry, SY11 — £249,950 • 3 bed • 1 bath • 1074 ft²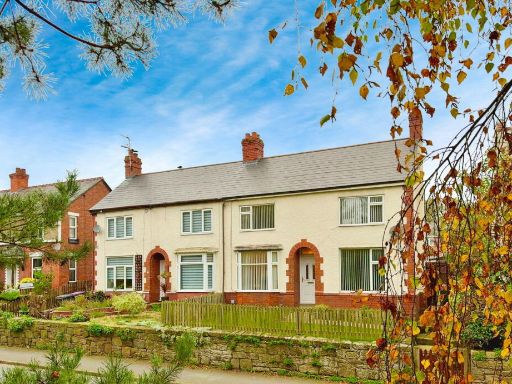 3 bedroom semi-detached house for sale in Gobowen Road, Oswestry, SY11 1HU, SY11 — £195,000 • 3 bed • 1 bath • 742 ft²
3 bedroom semi-detached house for sale in Gobowen Road, Oswestry, SY11 1HU, SY11 — £195,000 • 3 bed • 1 bath • 742 ft²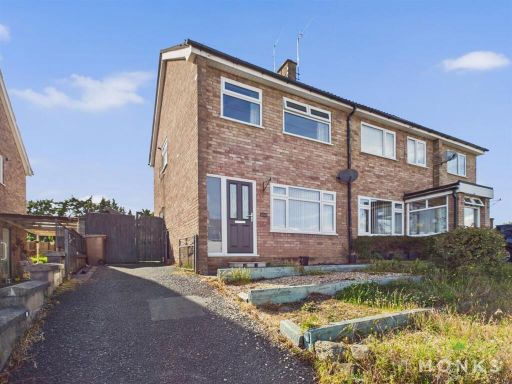 3 bedroom semi-detached house for sale in Prince Charles Road, Oswestry, SY11 — £215,000 • 3 bed • 1 bath • 743 ft²
3 bedroom semi-detached house for sale in Prince Charles Road, Oswestry, SY11 — £215,000 • 3 bed • 1 bath • 743 ft²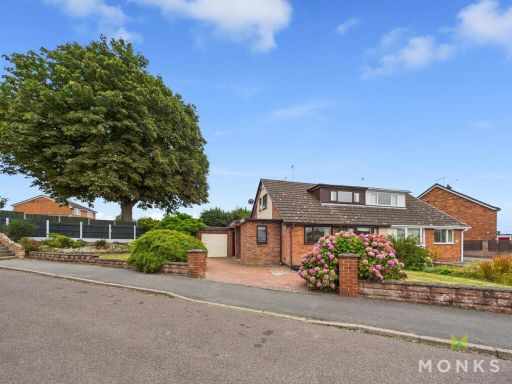 3 bedroom semi-detached bungalow for sale in Walford Road, Oswestry, SY11 — £255,000 • 3 bed • 1 bath • 942 ft²
3 bedroom semi-detached bungalow for sale in Walford Road, Oswestry, SY11 — £255,000 • 3 bed • 1 bath • 942 ft²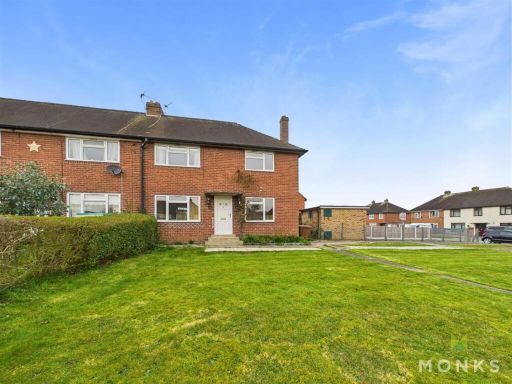 3 bedroom semi-detached house for sale in Hazel Grove, Oswestry, SY11 — £215,000 • 3 bed • 1 bath • 894 ft²
3 bedroom semi-detached house for sale in Hazel Grove, Oswestry, SY11 — £215,000 • 3 bed • 1 bath • 894 ft²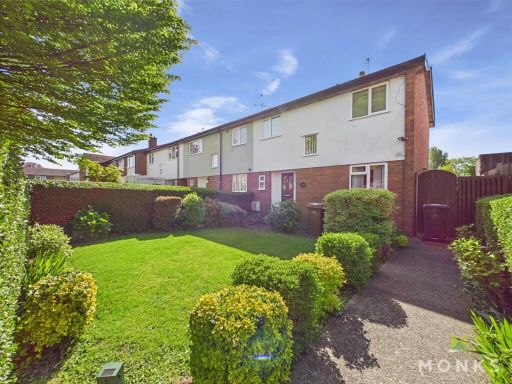 3 bedroom terraced house for sale in Langland Road, Oswestry, SY11 — £179,500 • 3 bed • 1 bath
3 bedroom terraced house for sale in Langland Road, Oswestry, SY11 — £179,500 • 3 bed • 1 bath