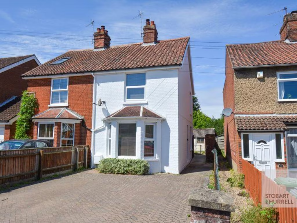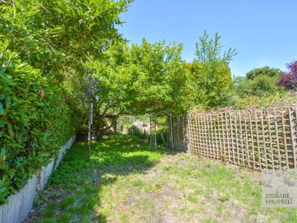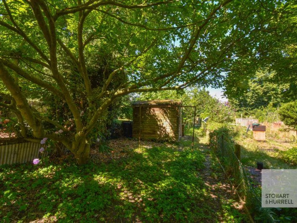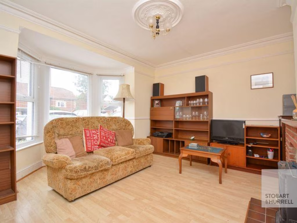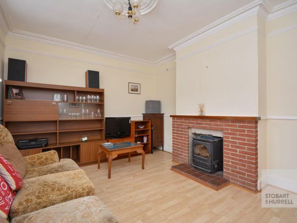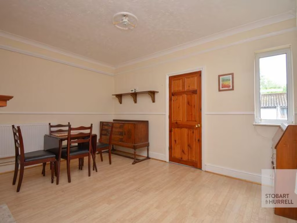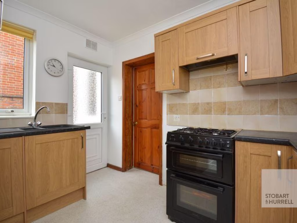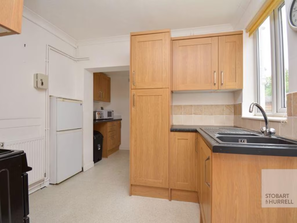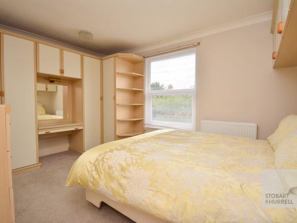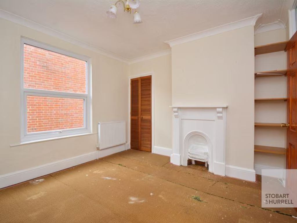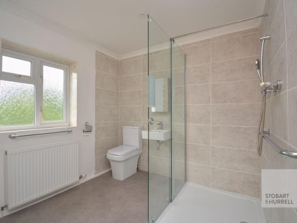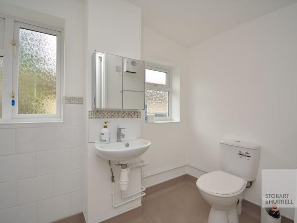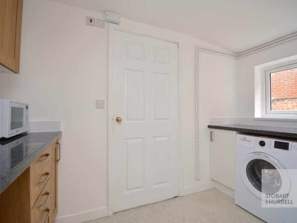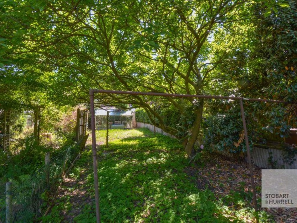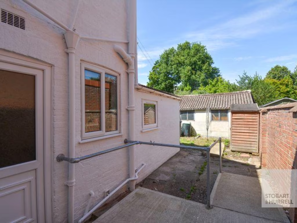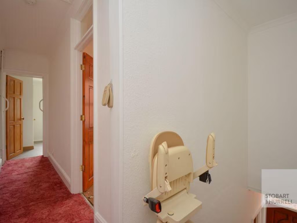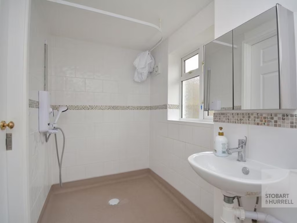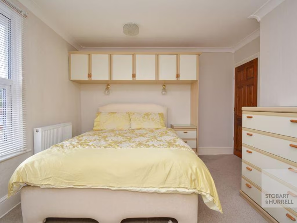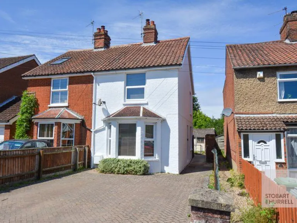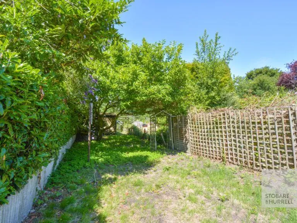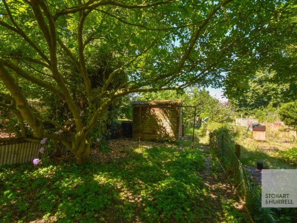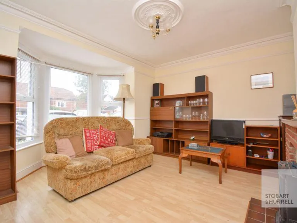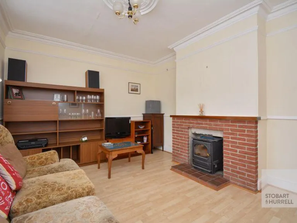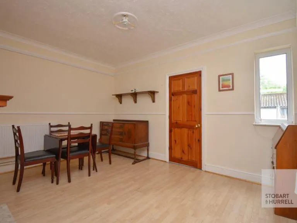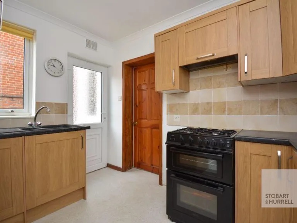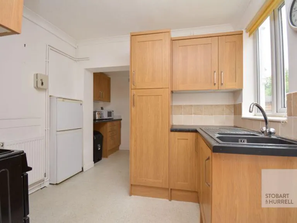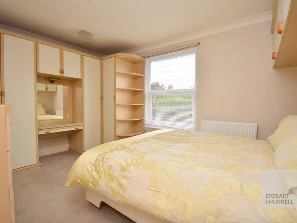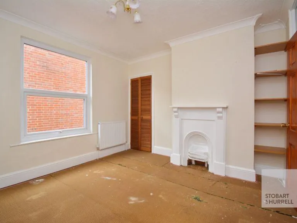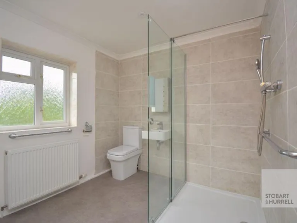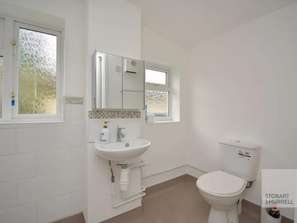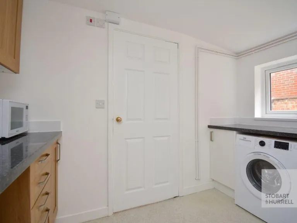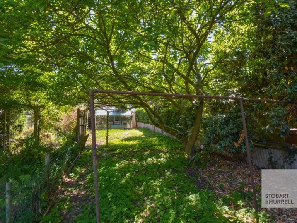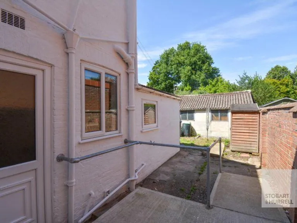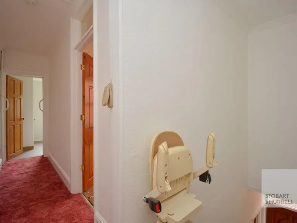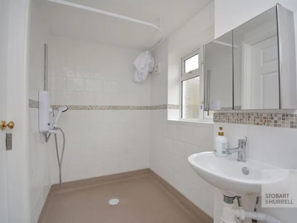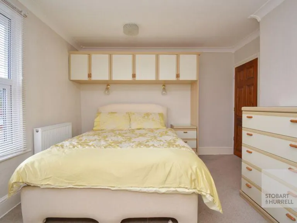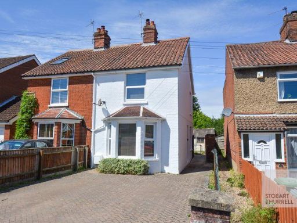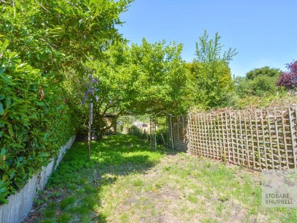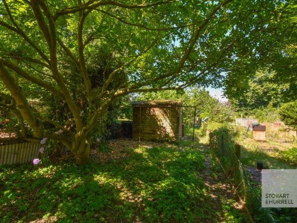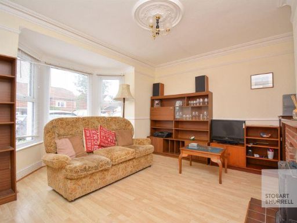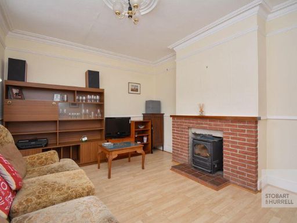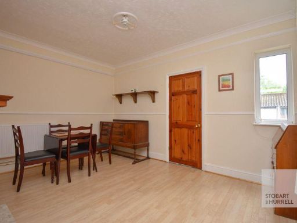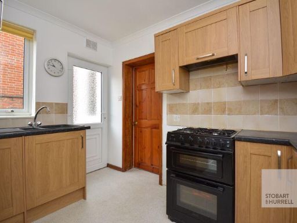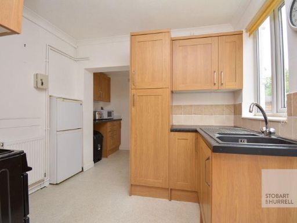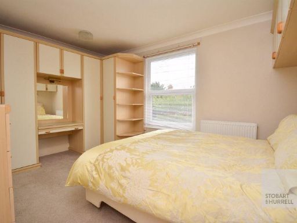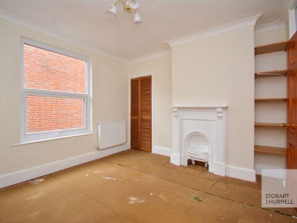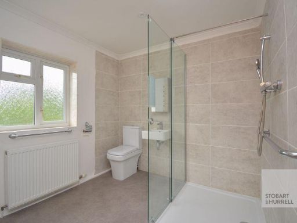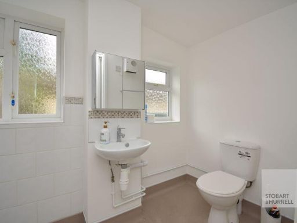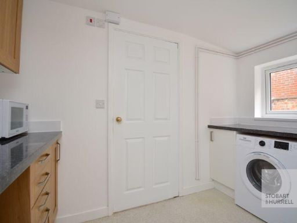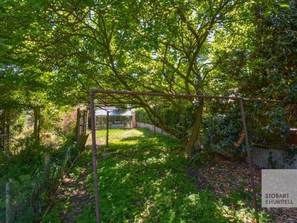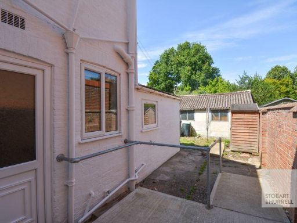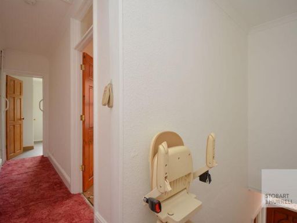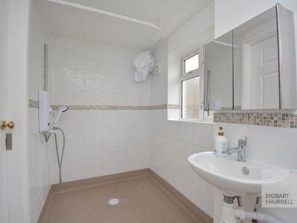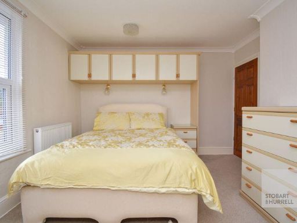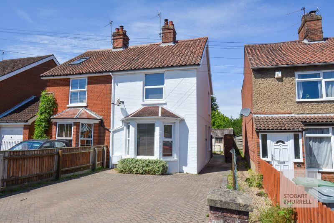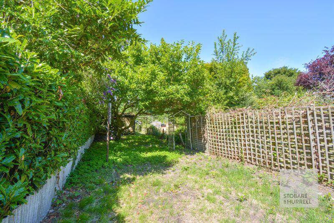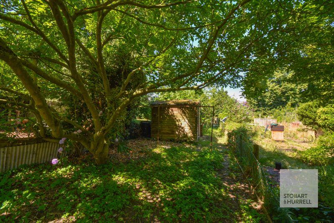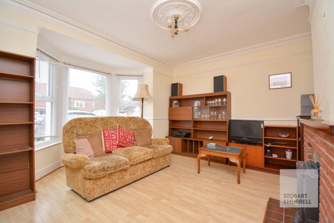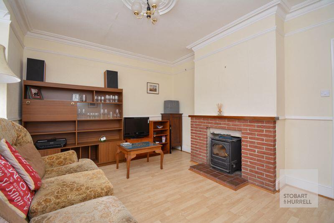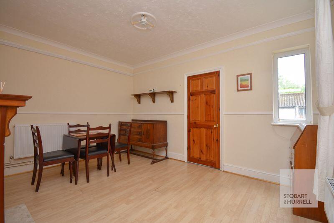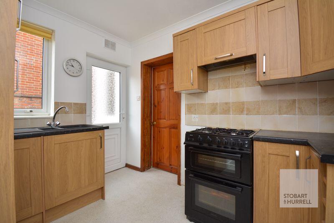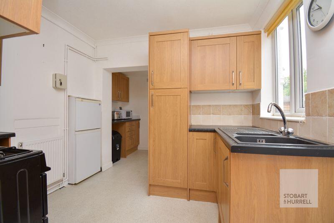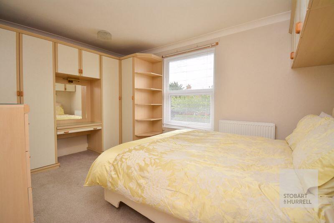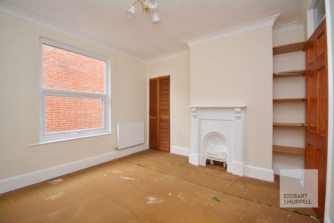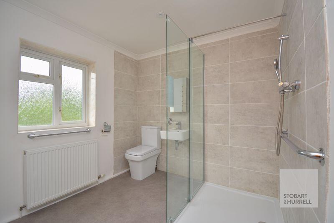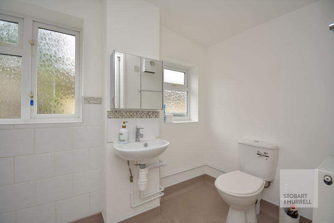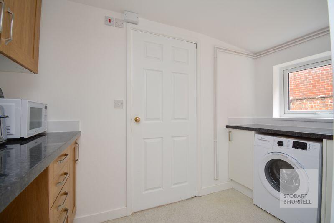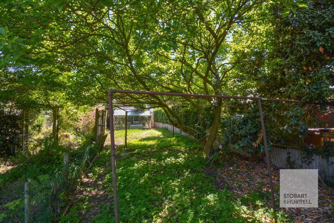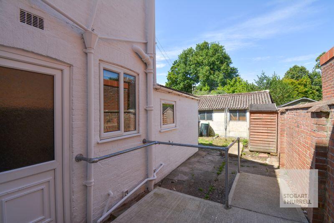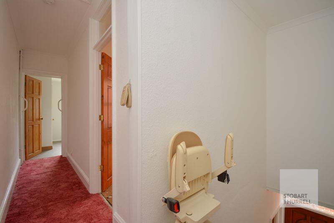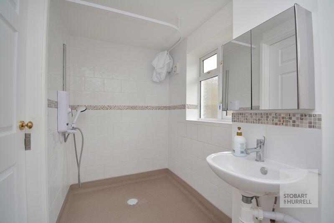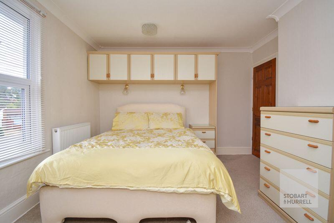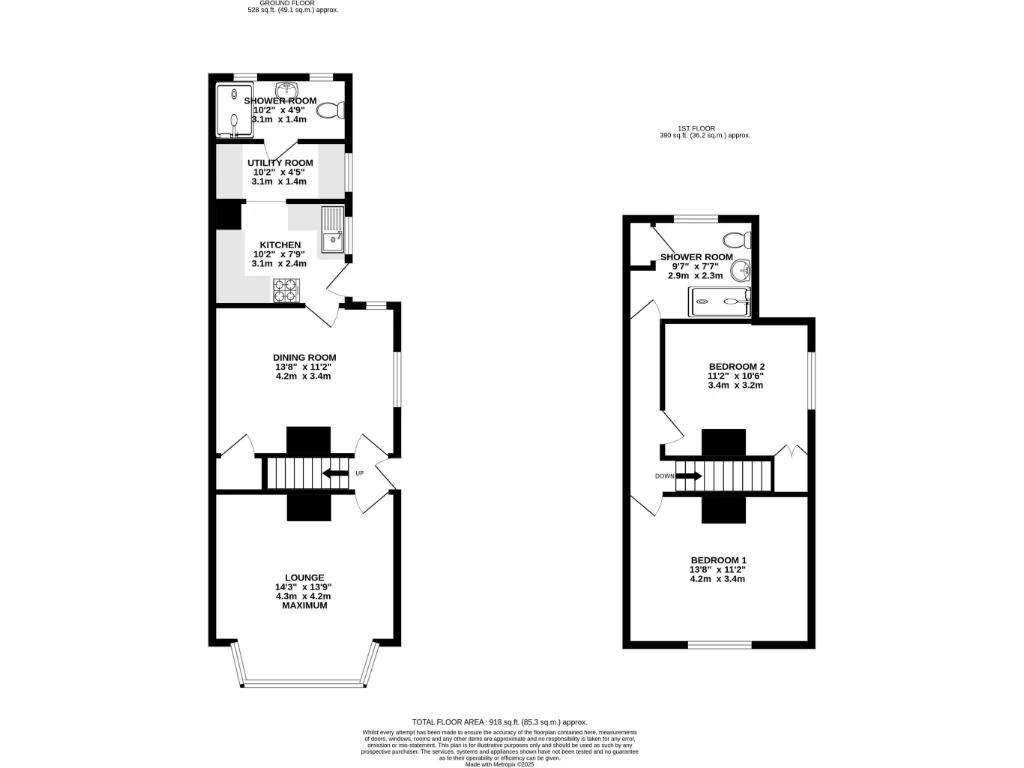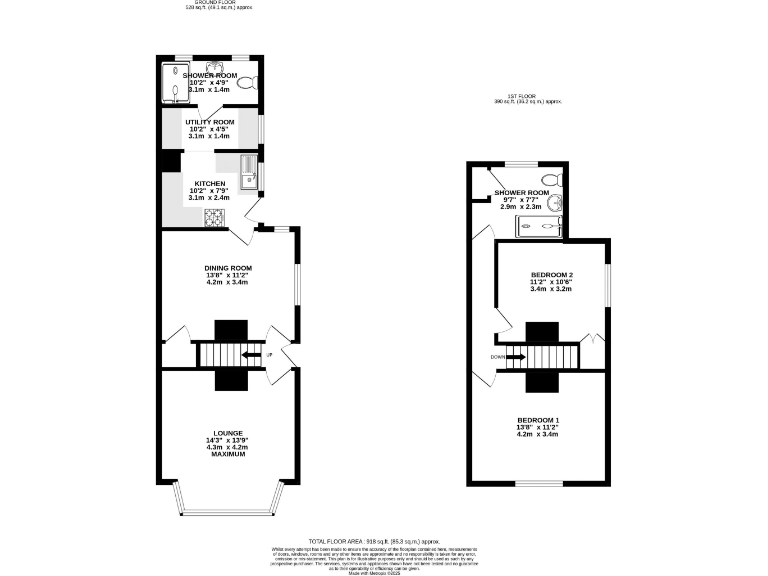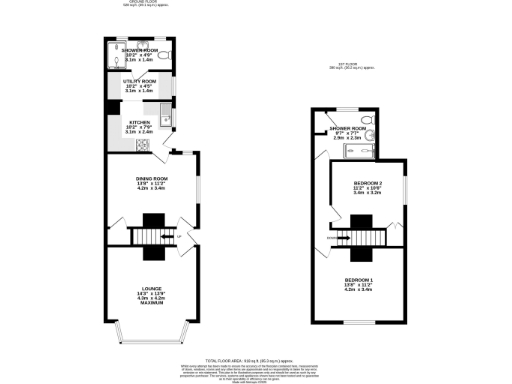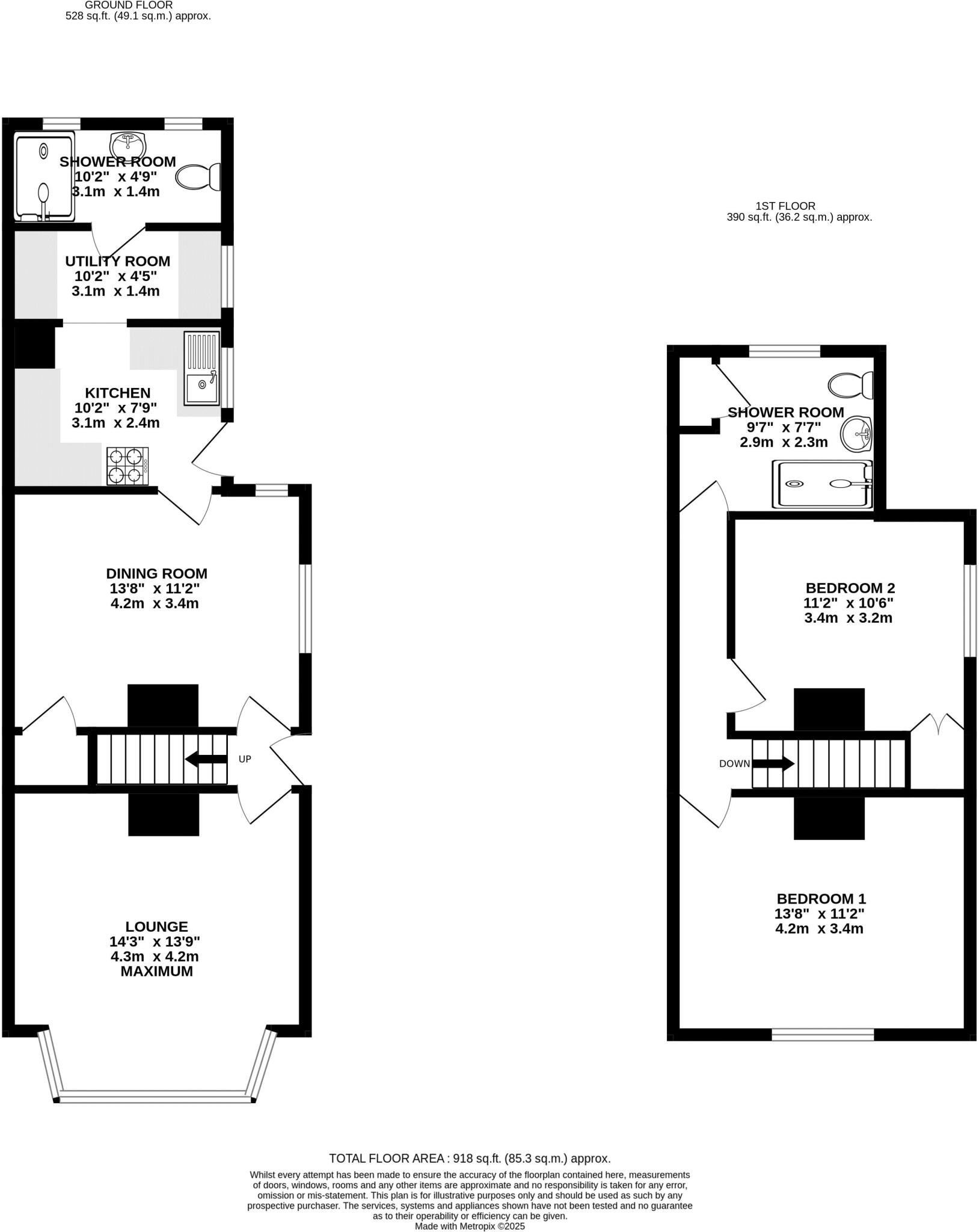Summary - 194 Norwich Road, Wroxham NR12 8SA
2 bed 2 bath Semi-Detached
Victorian semi in Wroxham with parking, garage and garden — ideal for first-timers or investors..
- Two double bedrooms with traditional period features
- Bay-windowed lounge and separate dining room
- Enclosed rear garden with detached garage/workshop
- Driveway provides off-street parking for two to four cars
- Solid-brick walls likely uninsulated — retrofit recommended
- Heating via electric room heaters; consider system upgrade
- Double glazing installed before 2002; replacement may be needed
- Freehold, low flood risk, thirty minutes to city and coast
Set in the heart of Wroxham — the Norfolk Broads’ hub — this Victorian semi delivers a straightforward two-double-bedroom layout with genuine scope to personalise. The house sits back from the road with a paved driveway that can take two to four cars, and an enclosed rear garden with a detached garage/workshop and timber shed, offering useful storage or hobby space.
Internally you’ll find traditional character: a bay-windowed lounge, a dining room, and a practical kitchen with adjoining utility area. There is a ground-floor wet room and a first-floor family bathroom. The solid-brick walls, period proportions and a multi-fuel fireplace give strong curb and charm value for buyers wanting a cosy, characterful home.
Practical realities are clear: heating relies on electric room heaters, walls are likely uninsulated (solid brick as built), and the double glazing pre-dates 2002 — all of which point to straightforward energy-efficiency upgrades. For buyers prepared to invest in insulation, heating and window improvements, the property could significantly reduce running costs and boost comfort.
This home suits first-time buyers wanting a long-term family base or investors targeting holiday lets close to the Broads. Its freehold tenure, low flood risk and easy access to local shops, schools and transport links make it versatile — but budget for modernization to unlock its full potential.
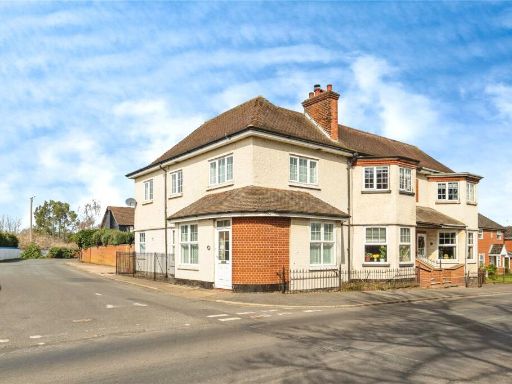 3 bedroom semi-detached house for sale in Norwich Road, Wroxham, Norwich, Norfolk, NR12 — £315,000 • 3 bed • 2 bath • 1076 ft²
3 bedroom semi-detached house for sale in Norwich Road, Wroxham, Norwich, Norfolk, NR12 — £315,000 • 3 bed • 2 bath • 1076 ft²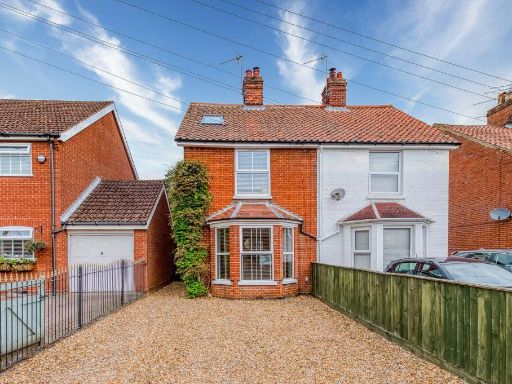 4 bedroom semi-detached house for sale in Norwich Road, Wroxham, NR12 — £375,000 • 4 bed • 3 bath • 1144 ft²
4 bedroom semi-detached house for sale in Norwich Road, Wroxham, NR12 — £375,000 • 4 bed • 3 bath • 1144 ft²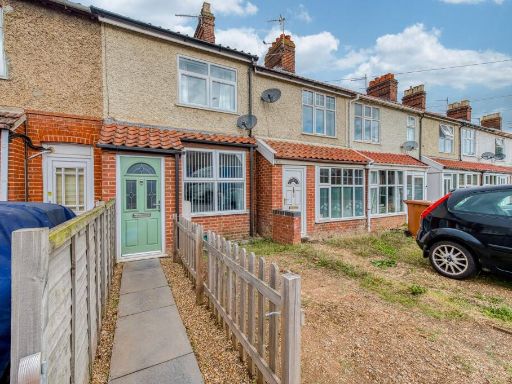 3 bedroom terraced house for sale in Norwich Road, Wroxham, NR12 — £250,000 • 3 bed • 1 bath • 838 ft²
3 bedroom terraced house for sale in Norwich Road, Wroxham, NR12 — £250,000 • 3 bed • 1 bath • 838 ft²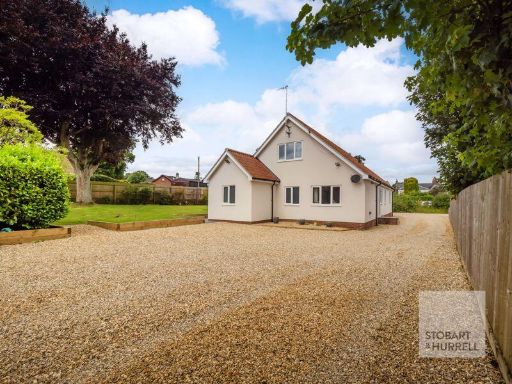 4 bedroom detached house for sale in Grange Walk, Wroxham, Norfolk, NR12 — £700,000 • 4 bed • 4 bath • 2200 ft²
4 bedroom detached house for sale in Grange Walk, Wroxham, Norfolk, NR12 — £700,000 • 4 bed • 4 bath • 2200 ft²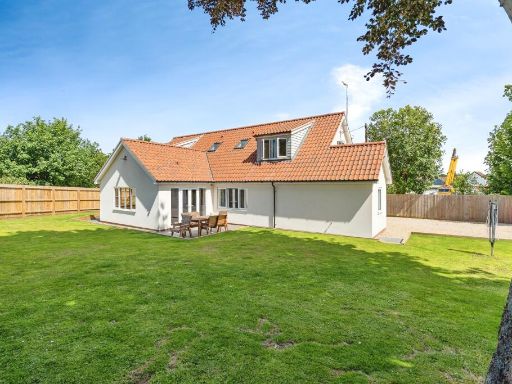 4 bedroom bungalow for sale in Grange Walk, Wroxham, Norwich, Norfolk, NR12 — £700,000 • 4 bed • 4 bath • 2200 ft²
4 bedroom bungalow for sale in Grange Walk, Wroxham, Norwich, Norfolk, NR12 — £700,000 • 4 bed • 4 bath • 2200 ft²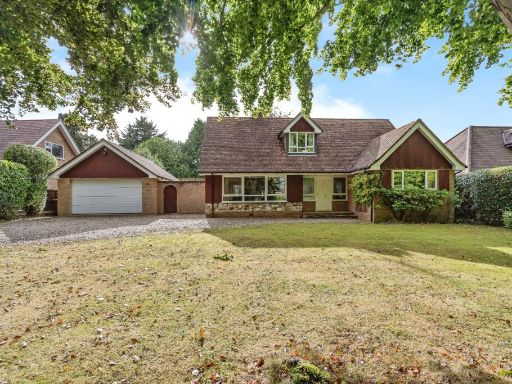 4 bedroom detached house for sale in The Avenue, Wroxham, Norwich, Norfolk, NR12 — £740,000 • 4 bed • 3 bath • 3026 ft²
4 bedroom detached house for sale in The Avenue, Wroxham, Norwich, Norfolk, NR12 — £740,000 • 4 bed • 3 bath • 3026 ft²