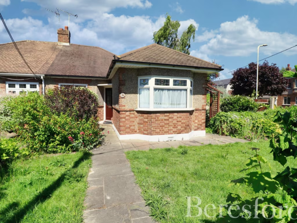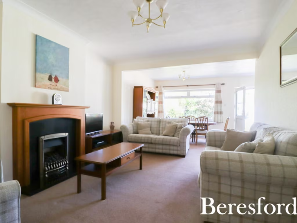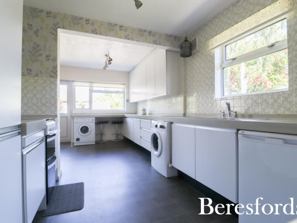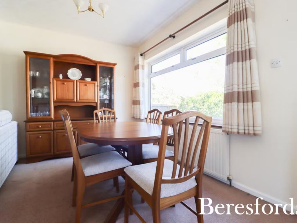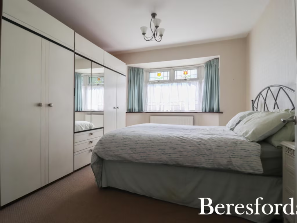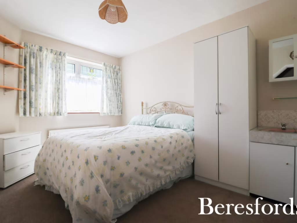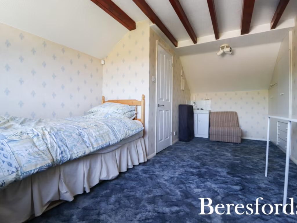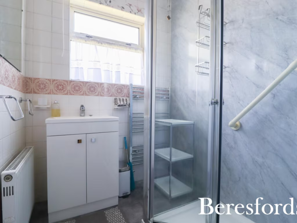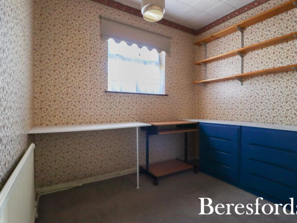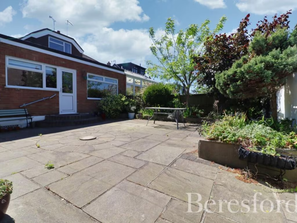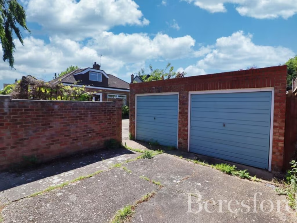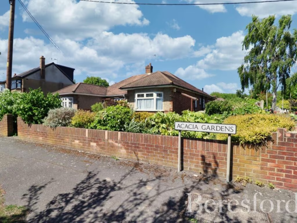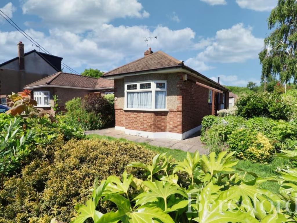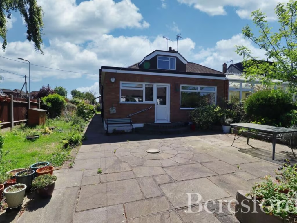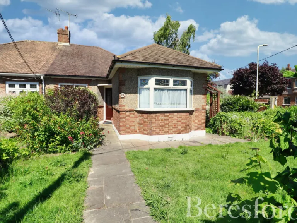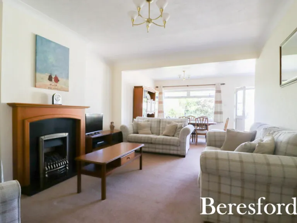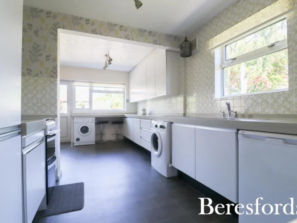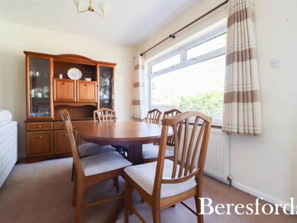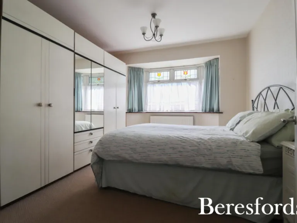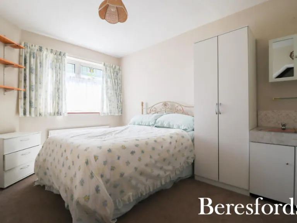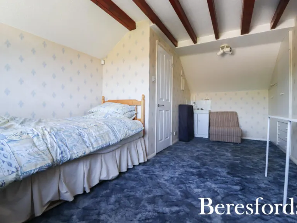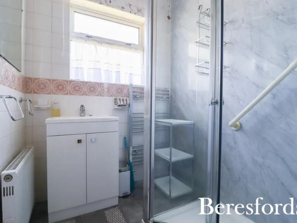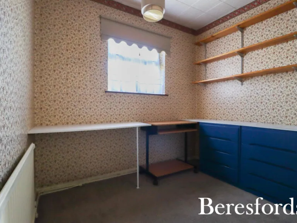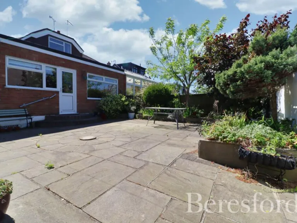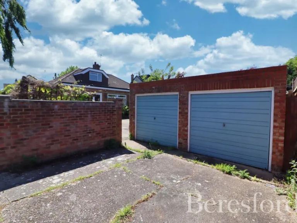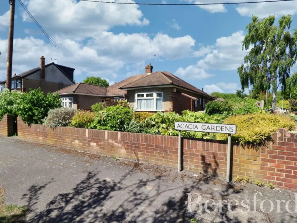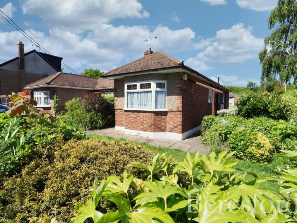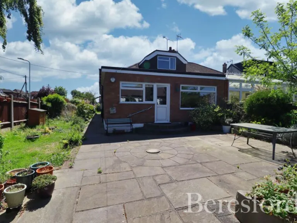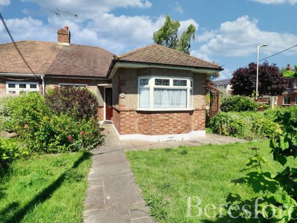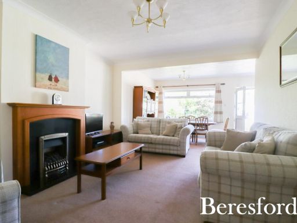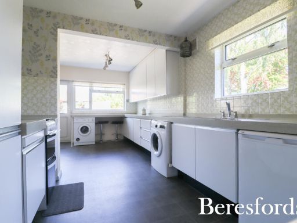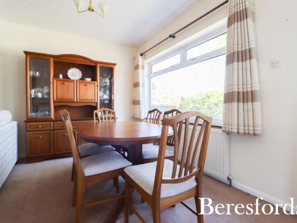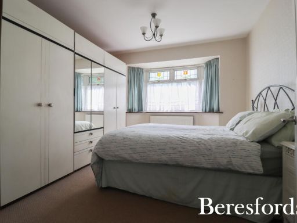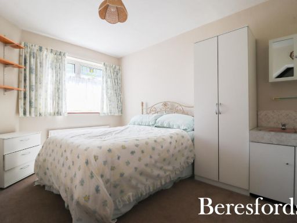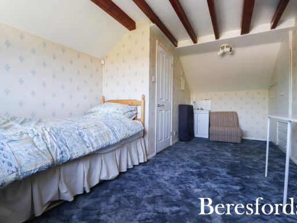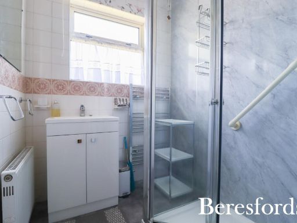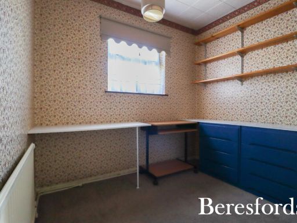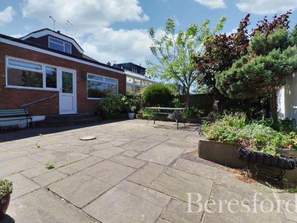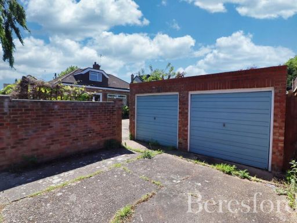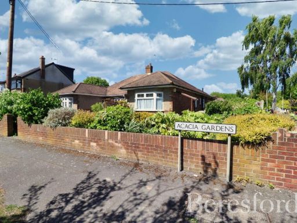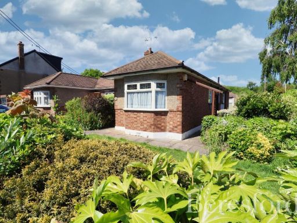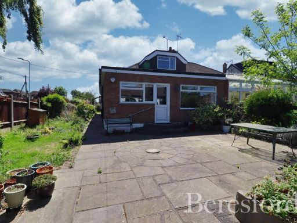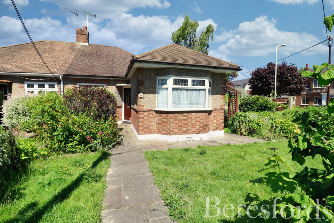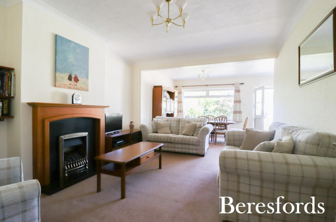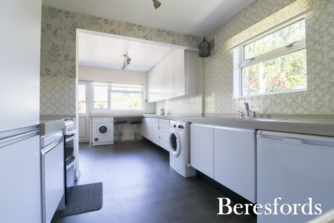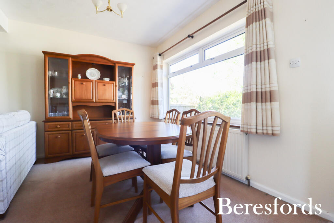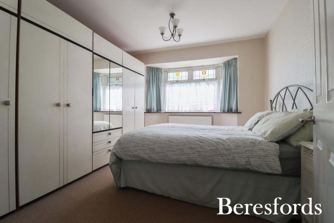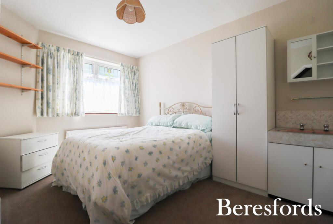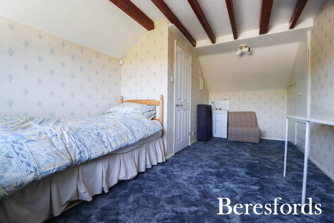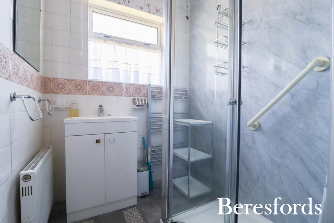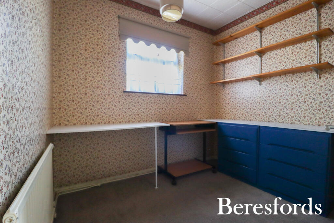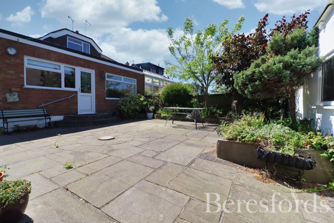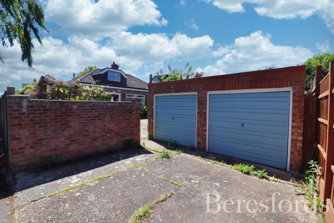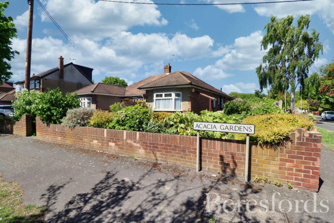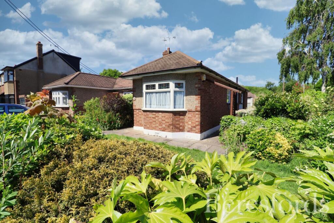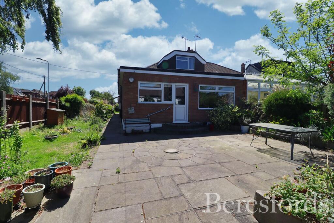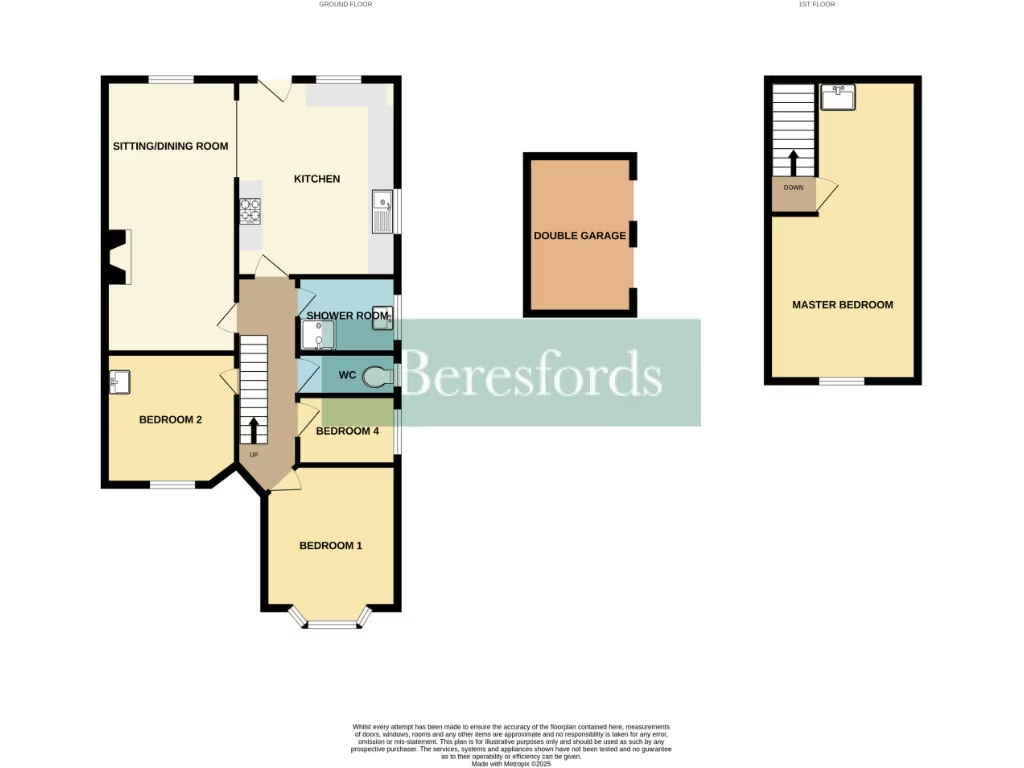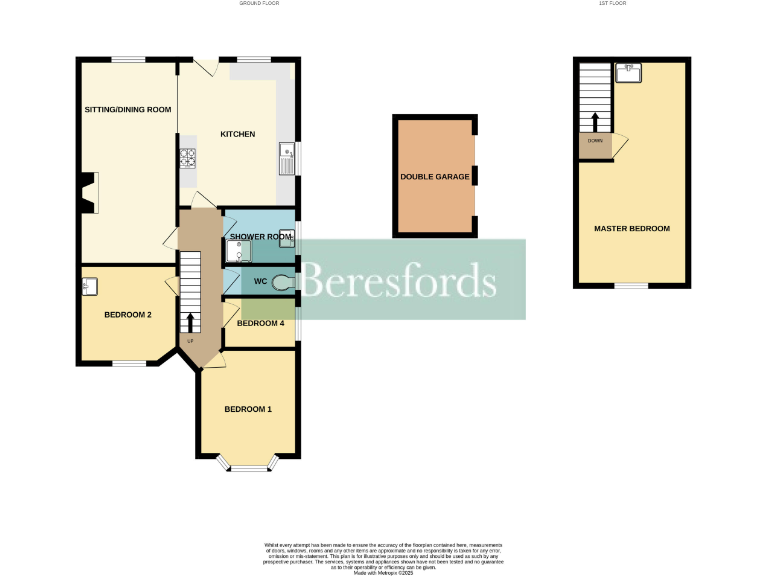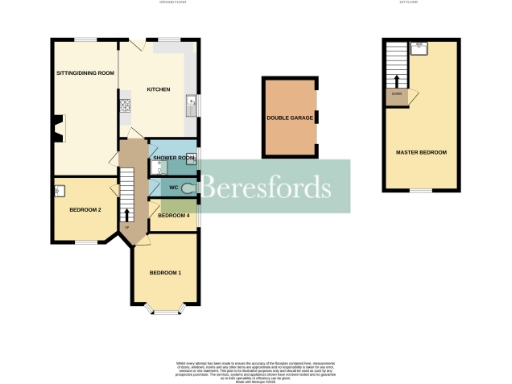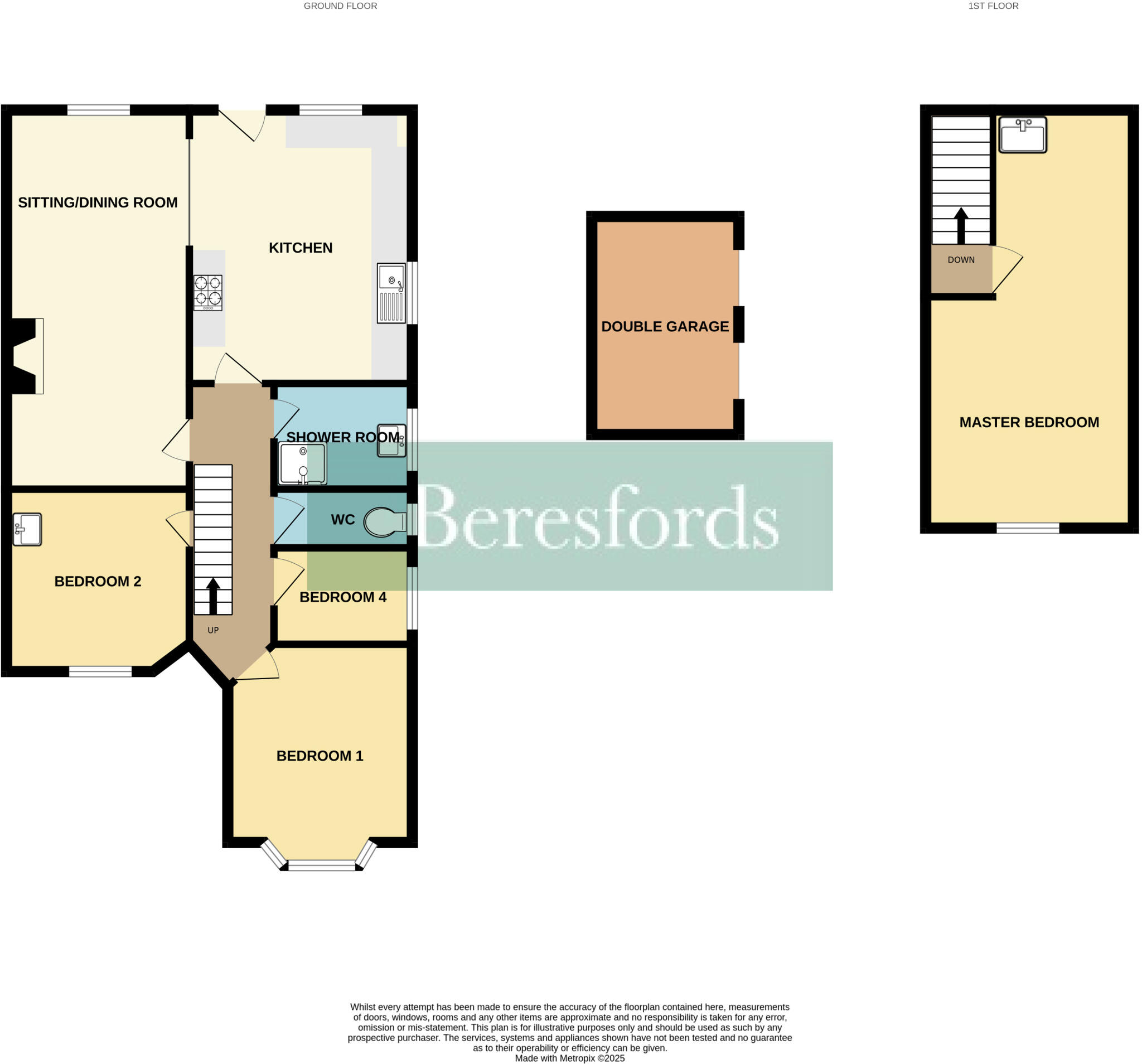Summary - 14 Acacia Gardens RM14 1HS
4 bed 1 bath Bungalow
Spacious corner plot home with double garage and flexible loft bedroom.
- Extended four-bedroom semi-detached bungalow on a corner plot
- Double garage plus off-street parking for convenience
- Large sitting/dining room and extended kitchen with garden access
- Loft converted to main bedroom providing extra space
- Only one shower room plus separate WC for four bedrooms
- Solid brick walls assumed without insulation — potential upgrade needed
- Double glazing installed before 2002, may be less energy efficient
- Chain free and located near good schools and transport links
Set on a generous corner plot in a quiet Upminster road, this extended four-bedroom semi-detached bungalow offers flexible living across ground and loft levels. The layout suits families or downsizers who want both garden space and off-street parking, with a double garage for vehicles or storage.
Inside, the property presents a large sitting/dining room and a modern extended kitchen with direct garden access. Three ground-floor bedrooms plus a substantial loft/master room provide adaptable sleeping or home-working space. There is one shower room and a separate WC, which is practical but means only a single full bathroom for a four-bedroom home.
Built mid-20th century from solid brick, the house has double glazing fitted before 2002 and gas central heating via boiler and radiators. Solid walls are assumed to lack cavity insulation and the older glazing may not perform like modern units — buyers should budget for energy-efficiency improvements if desired.
The home is offered chain-free and sits in a very low-crime, affluent neighbourhood with good local schools and fast broadband. Practical benefits include a decent plot, wrap-around garden, double garage and off-street parking, while the single bathroom and potential upgrade needs are the main trade-offs.
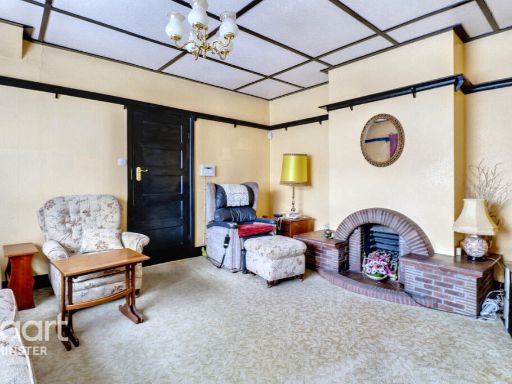 2 bedroom semi-detached bungalow for sale in Front Lane, Upminster, RM14 — £650,000 • 2 bed • 1 bath
2 bedroom semi-detached bungalow for sale in Front Lane, Upminster, RM14 — £650,000 • 2 bed • 1 bath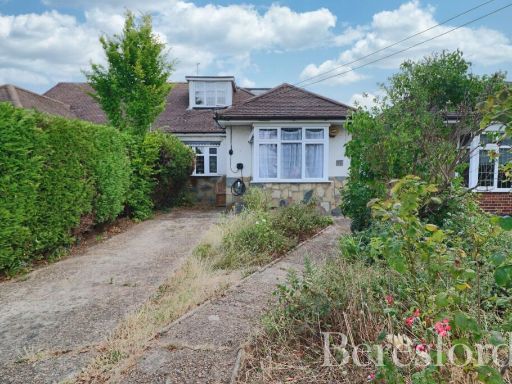 3 bedroom bungalow for sale in Sunnycroft Gardens, Upminster, RM14 — £475,000 • 3 bed • 1 bath • 937 ft²
3 bedroom bungalow for sale in Sunnycroft Gardens, Upminster, RM14 — £475,000 • 3 bed • 1 bath • 937 ft²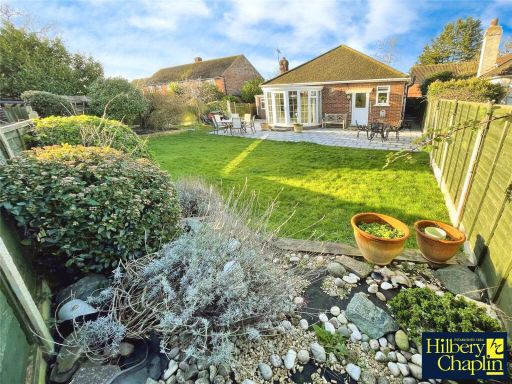 2 bedroom bungalow for sale in Roseberry Gardens, Upminster, RM14 — £525,000 • 2 bed • 1 bath • 698 ft²
2 bedroom bungalow for sale in Roseberry Gardens, Upminster, RM14 — £525,000 • 2 bed • 1 bath • 698 ft²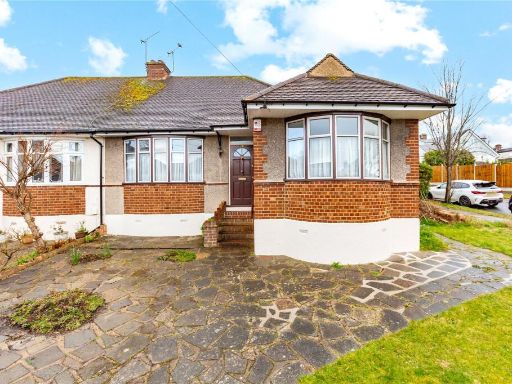 2 bedroom bungalow for sale in Spenser Crescent, Upminster, RM14 — £550,000 • 2 bed • 1 bath • 964 ft²
2 bedroom bungalow for sale in Spenser Crescent, Upminster, RM14 — £550,000 • 2 bed • 1 bath • 964 ft²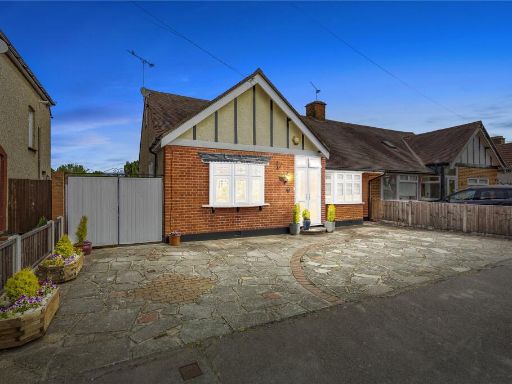 3 bedroom bungalow for sale in Derham Gardens, Upminster, RM14 — £675,000 • 3 bed • 2 bath • 1190 ft²
3 bedroom bungalow for sale in Derham Gardens, Upminster, RM14 — £675,000 • 3 bed • 2 bath • 1190 ft² 4 bedroom semi-detached house for sale in Patricia Drive, Hornchurch, RM11 — £575,000 • 4 bed • 2 bath • 1101 ft²
4 bedroom semi-detached house for sale in Patricia Drive, Hornchurch, RM11 — £575,000 • 4 bed • 2 bath • 1101 ft²