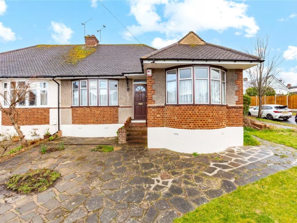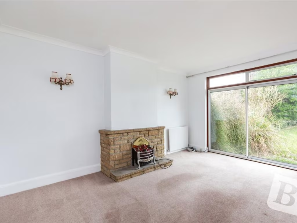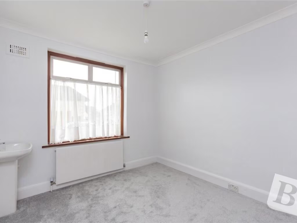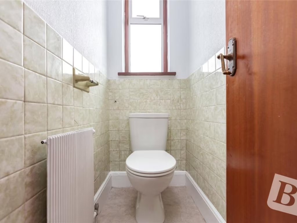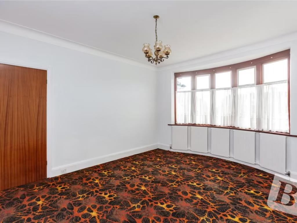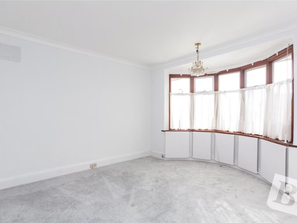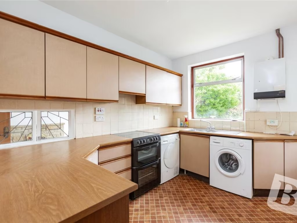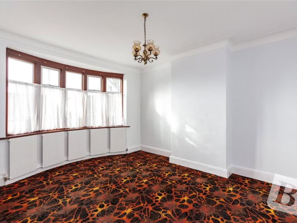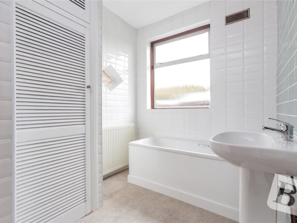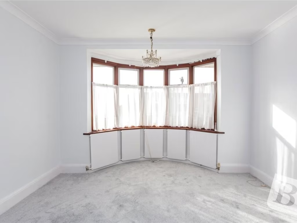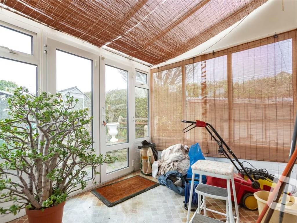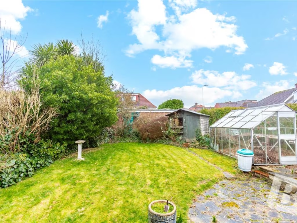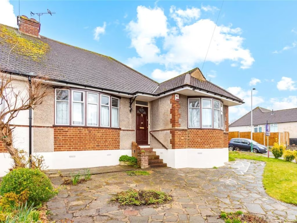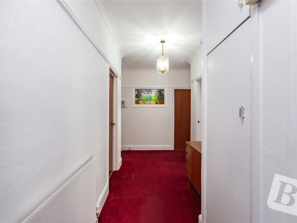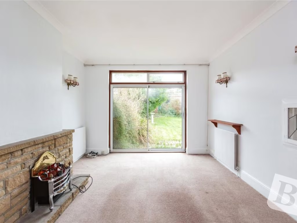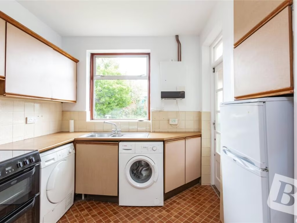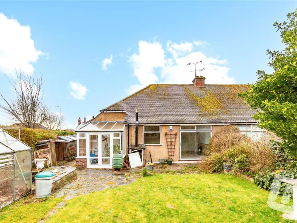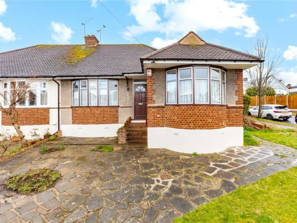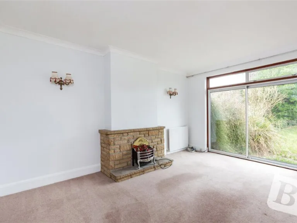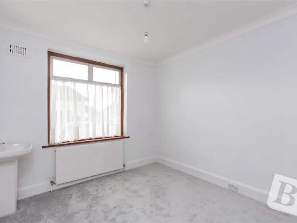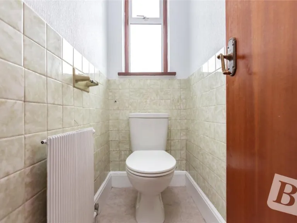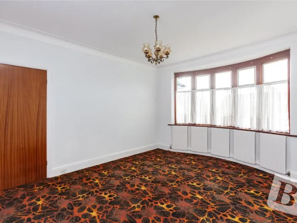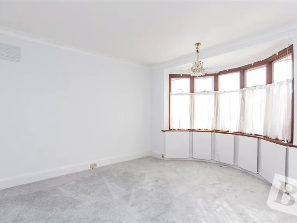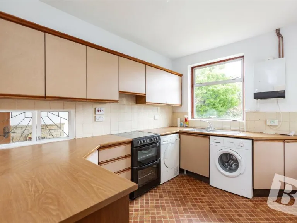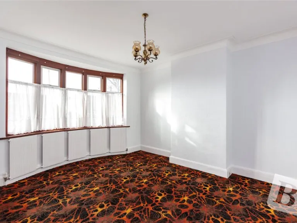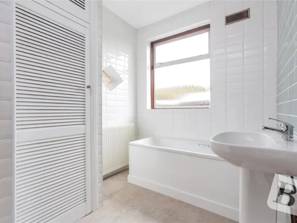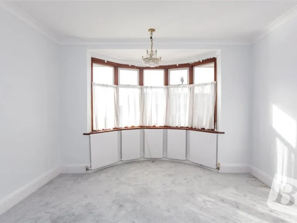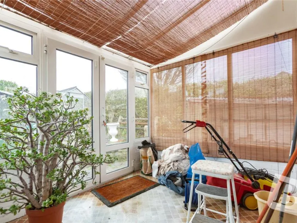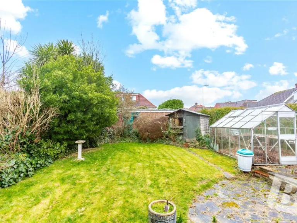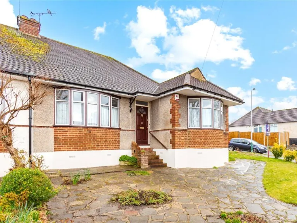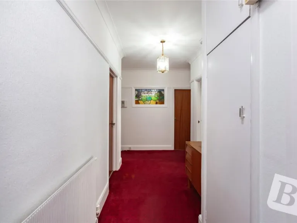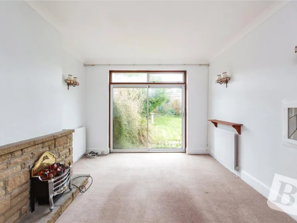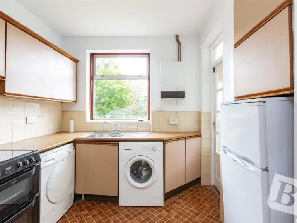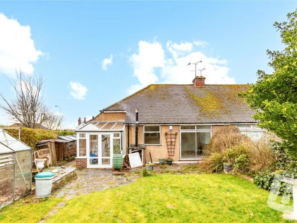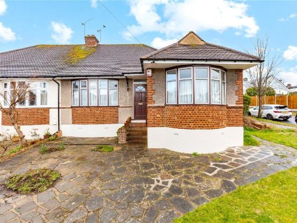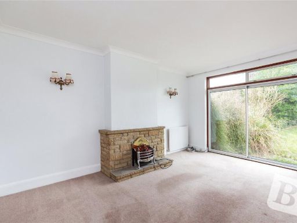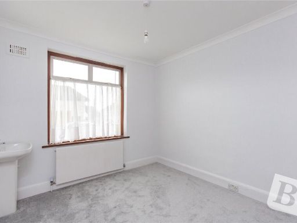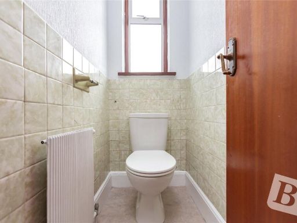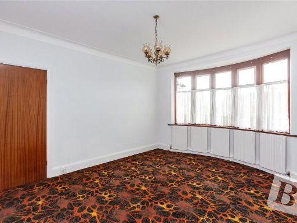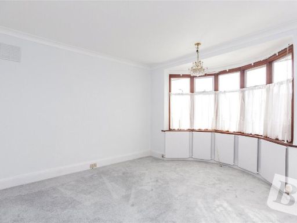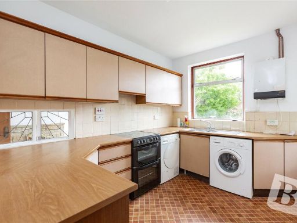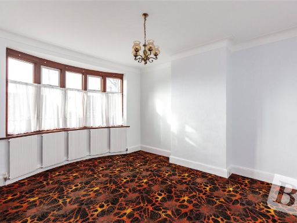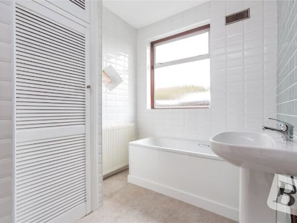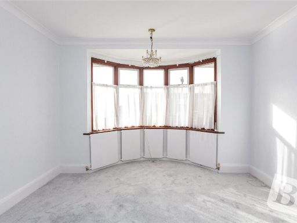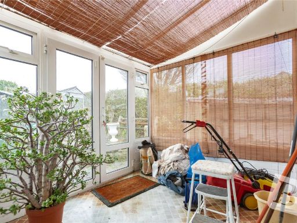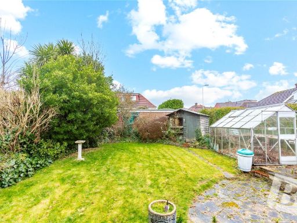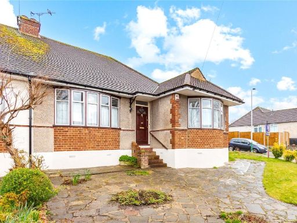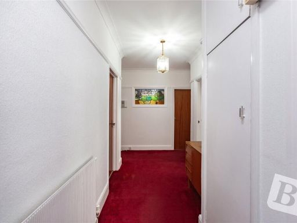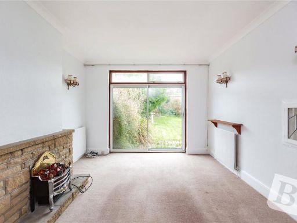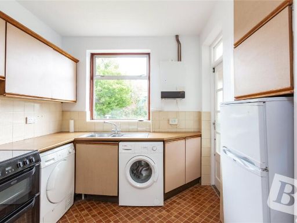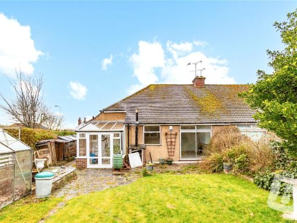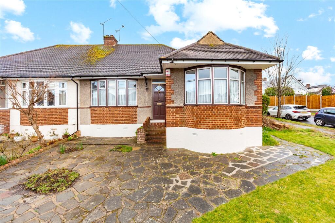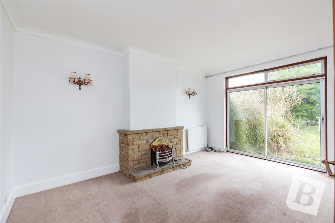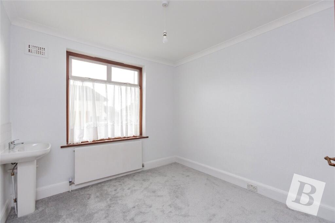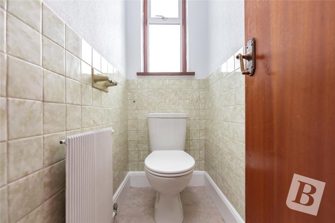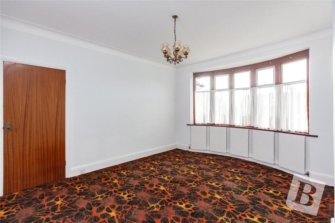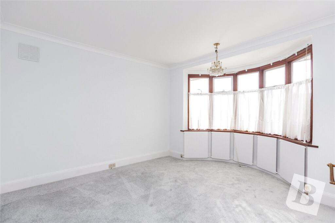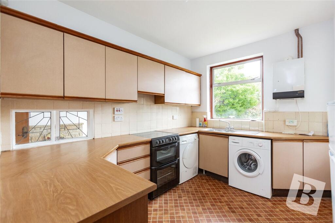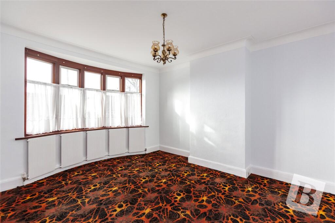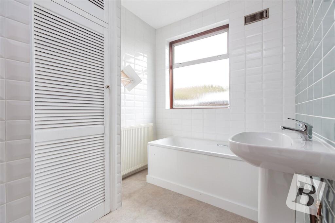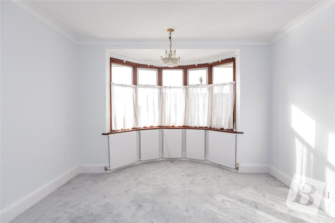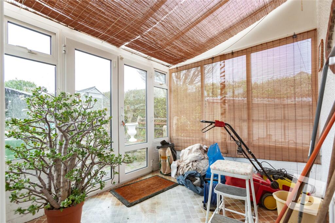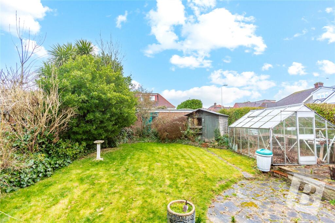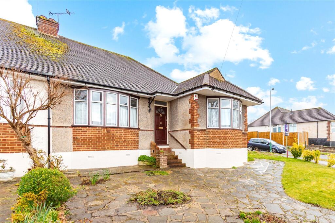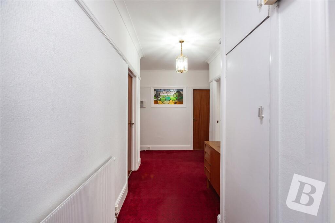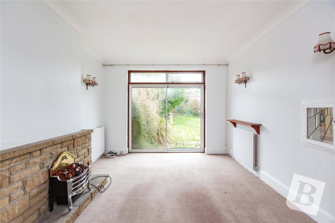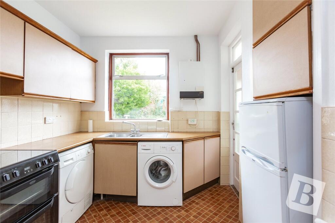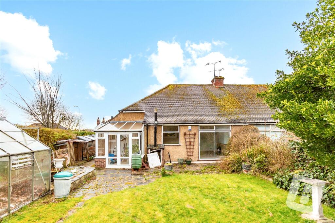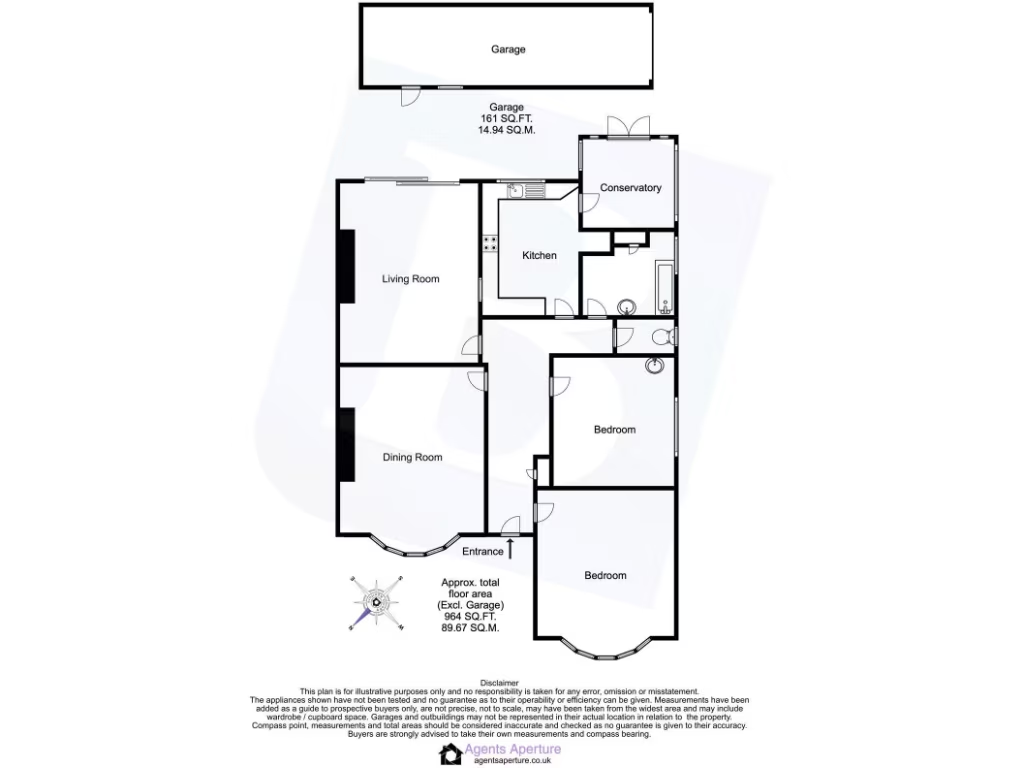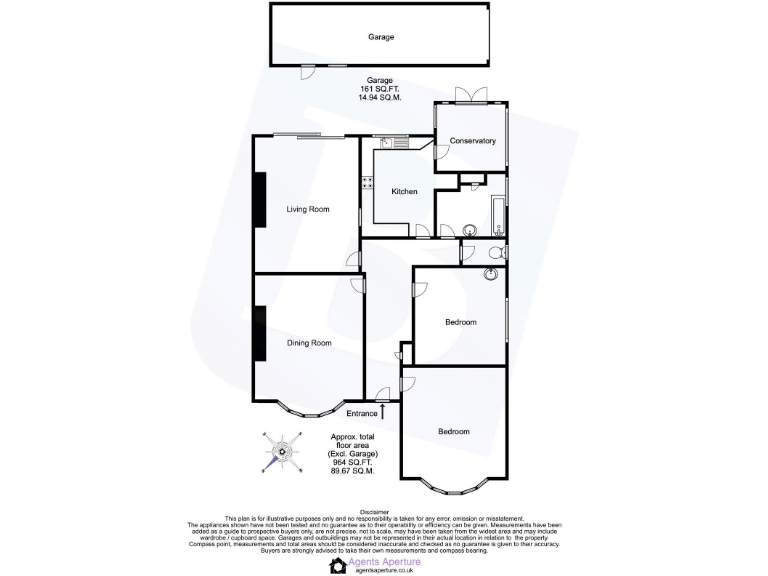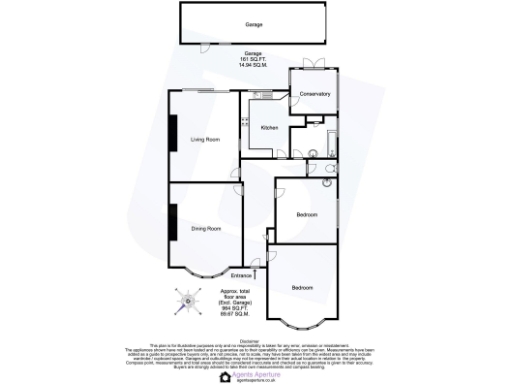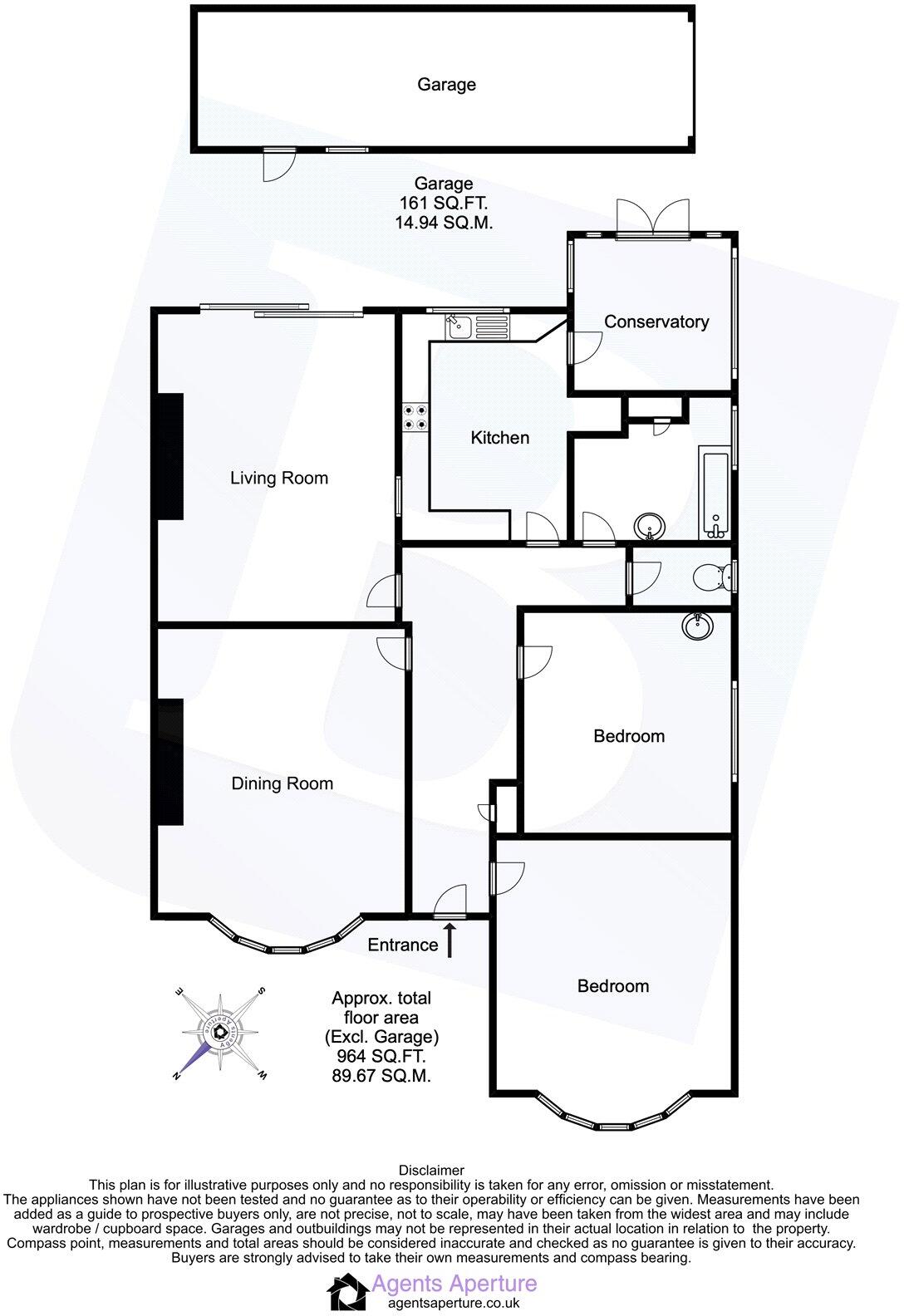Summary - 34, Spenser Crescent RM14 1AW
2 bed 1 bath Bungalow
Single‑storey home with garage, garden and strong extension potential..
Spacious 964 sq ft single-storey living with conservatory access to garden|Detached rear garage; scope for off-street parking|East-facing rear garden; decent plot size|Two well-proportioned bedrooms; classic mid-century layout|Needs renovation and modernisation throughout|Solid brick walls — likely no cavity insulation|Double glazing fitted post-2002; mains gas heating present|Potential to extend rear, side and loft (subject to consents)
Set on a quiet street in Upminster, this semi‑detached 2-bedroom bungalow offers single‑storey living with clear potential. The property sits on a decent plot with an east-facing rear garden and a detached garage, useful for parking or conversion. At 964 sq ft, the layout includes a roomy living area, dining room leading to a conservatory, two well‑proportioned bedrooms and a standard kitchen and bathroom.
The bungalow dates from the mid‑20th century and has double glazing installed since 2002, gas central heating with a boiler and radiators, and solid brick walls (likely without cavity insulation). It needs renovation and modernisation throughout, which presents an opportunity to update finishes, improve energy performance and add value. Planning scope includes possible rear, side and loft extensions subject to the necessary consents.
This home will suit downsizers or those seeking a single‑storey property in a very affluent, low‑crime neighbourhood with good local schools and fast broadband. Be prepared for renovation work and the likely costs of upgrading insulation and internal finishes. The freehold tenure and decent plot create a practical canvas for a refreshed, long‑term home.
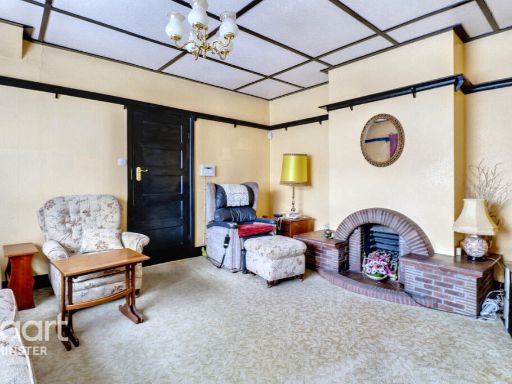 2 bedroom semi-detached bungalow for sale in Front Lane, Upminster, RM14 — £650,000 • 2 bed • 1 bath
2 bedroom semi-detached bungalow for sale in Front Lane, Upminster, RM14 — £650,000 • 2 bed • 1 bath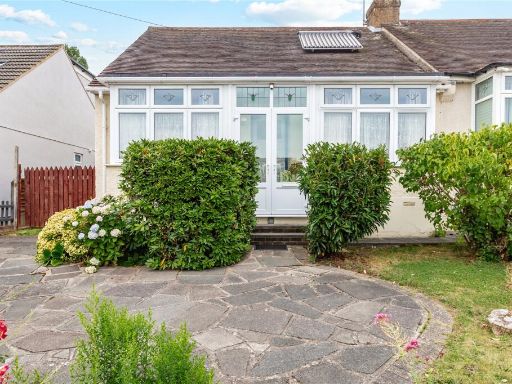 2 bedroom semi-detached house for sale in Bridge Avenue, Upminster, RM14 — £475,000 • 2 bed • 1 bath • 939 ft²
2 bedroom semi-detached house for sale in Bridge Avenue, Upminster, RM14 — £475,000 • 2 bed • 1 bath • 939 ft²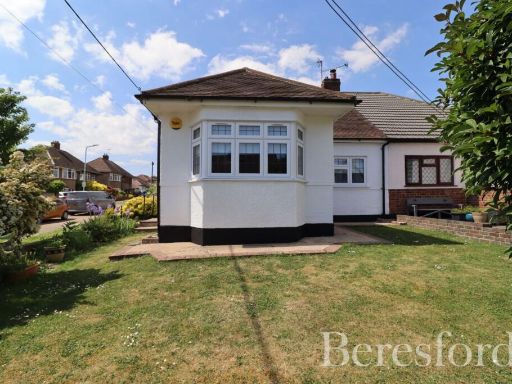 2 bedroom bungalow for sale in Cranham Gardens, Upminster, RM14 — £525,000 • 2 bed • 1 bath • 819 ft²
2 bedroom bungalow for sale in Cranham Gardens, Upminster, RM14 — £525,000 • 2 bed • 1 bath • 819 ft²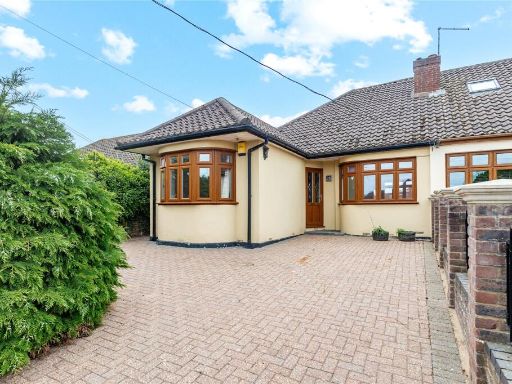 3 bedroom bungalow for sale in Kings Gardens, Upminster, RM14 — £500,000 • 3 bed • 1 bath • 818 ft²
3 bedroom bungalow for sale in Kings Gardens, Upminster, RM14 — £500,000 • 3 bed • 1 bath • 818 ft²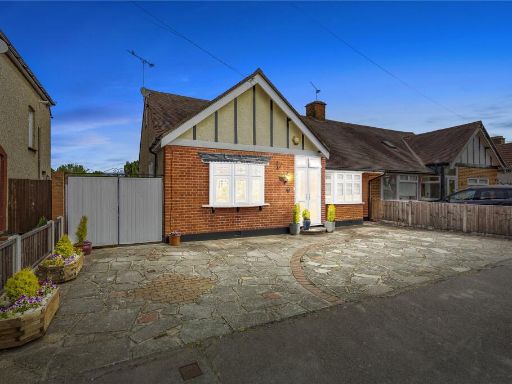 3 bedroom bungalow for sale in Derham Gardens, Upminster, RM14 — £675,000 • 3 bed • 2 bath • 1190 ft²
3 bedroom bungalow for sale in Derham Gardens, Upminster, RM14 — £675,000 • 3 bed • 2 bath • 1190 ft²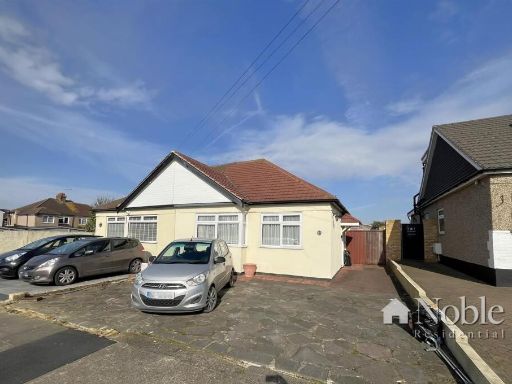 2 bedroom semi-detached bungalow for sale in Dorian Road, Hornchurch, RM12 — £425,000 • 2 bed • 1 bath • 745 ft²
2 bedroom semi-detached bungalow for sale in Dorian Road, Hornchurch, RM12 — £425,000 • 2 bed • 1 bath • 745 ft²