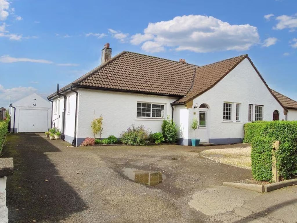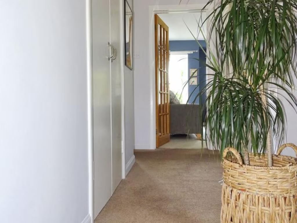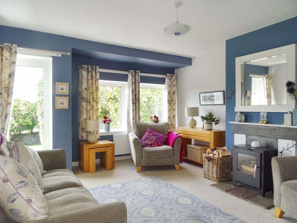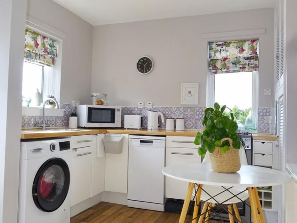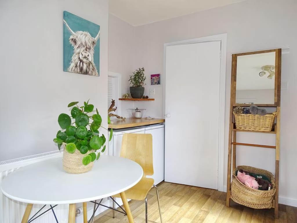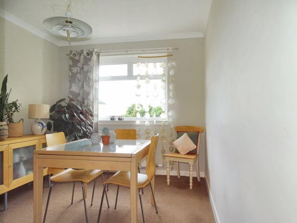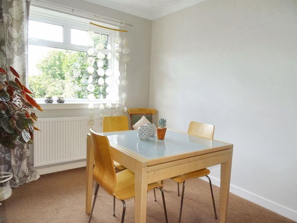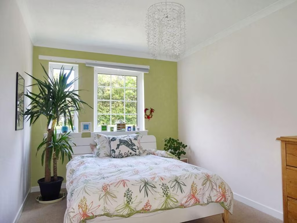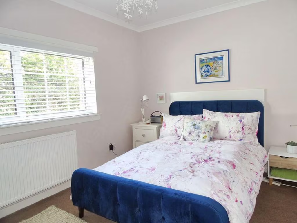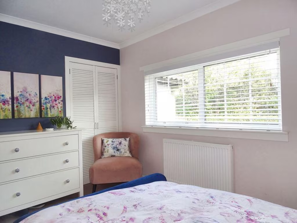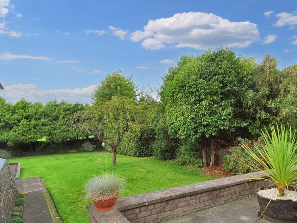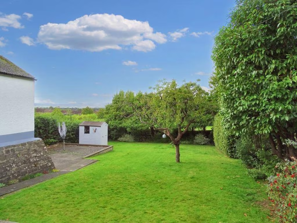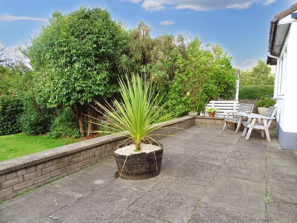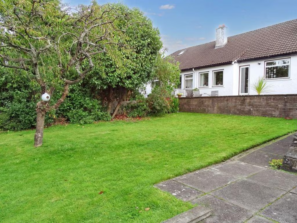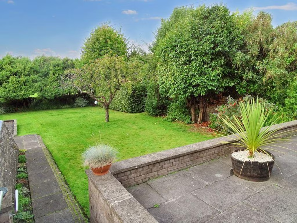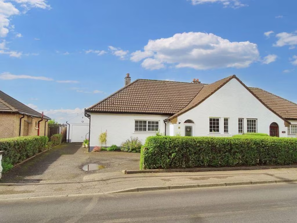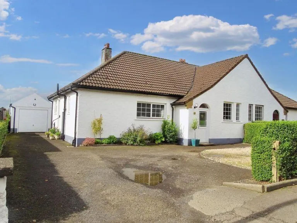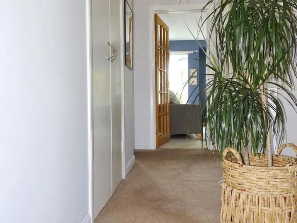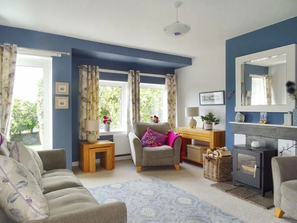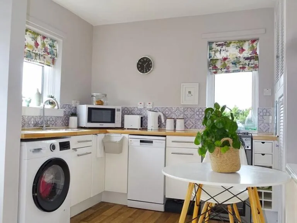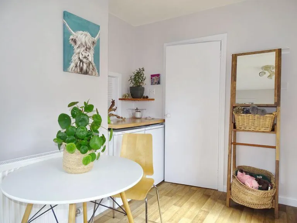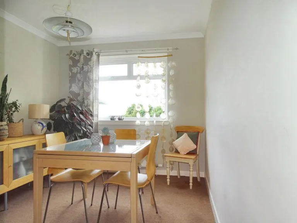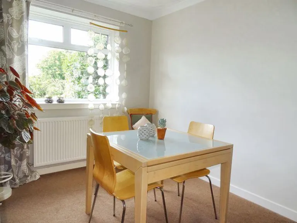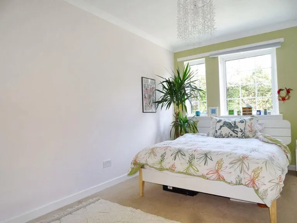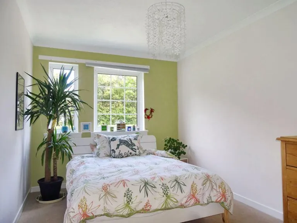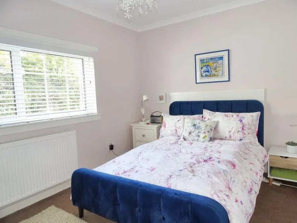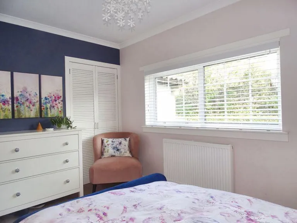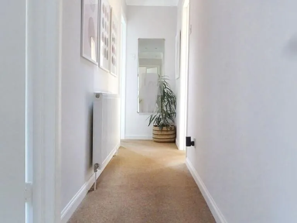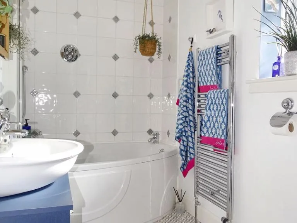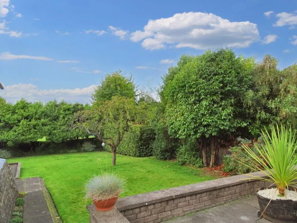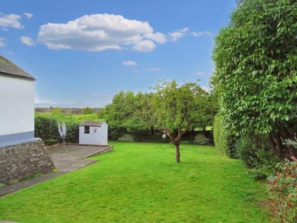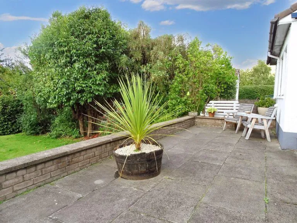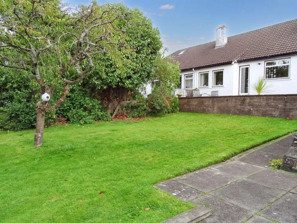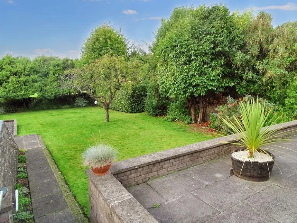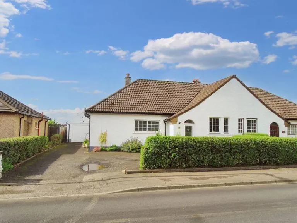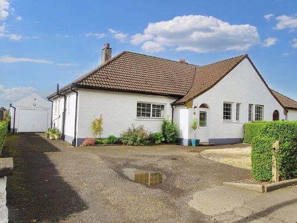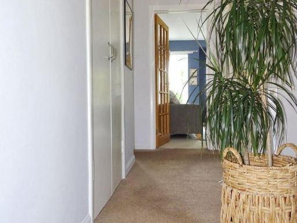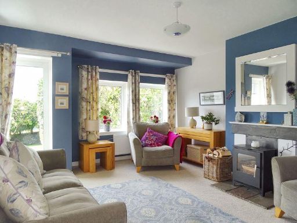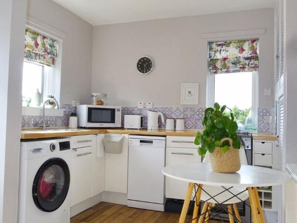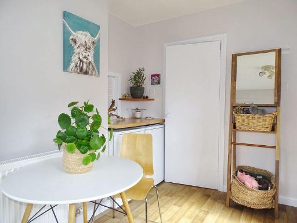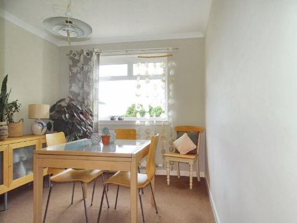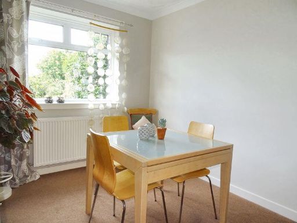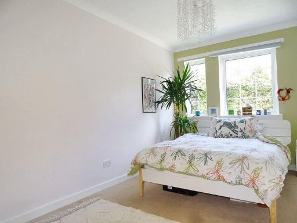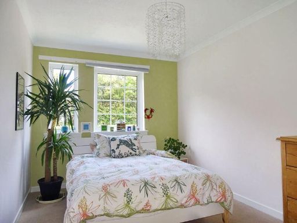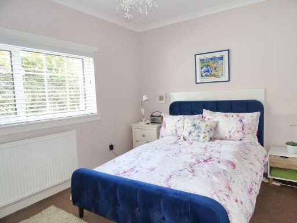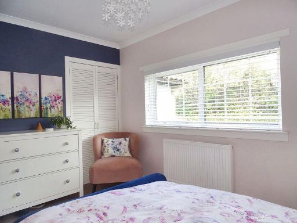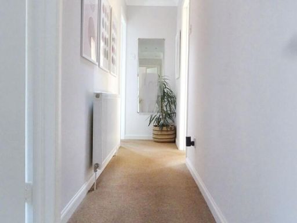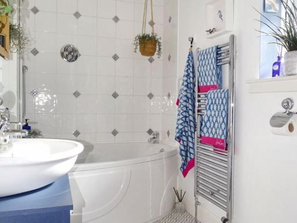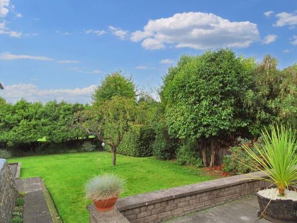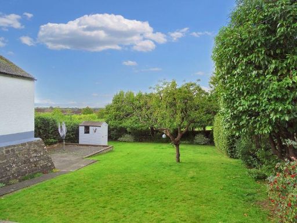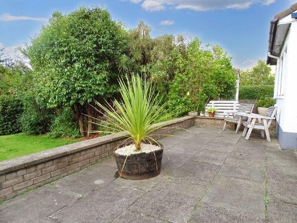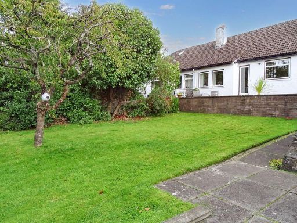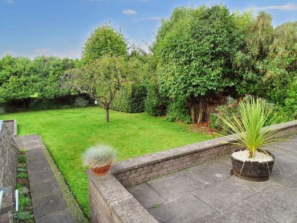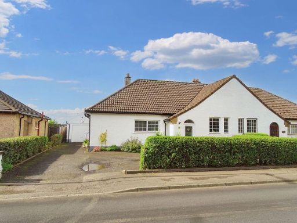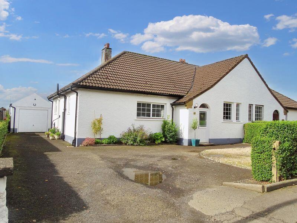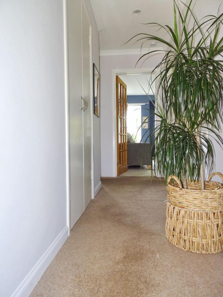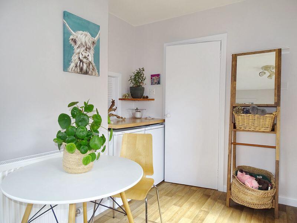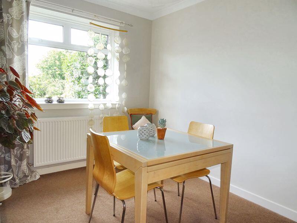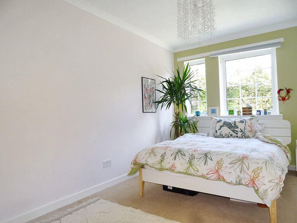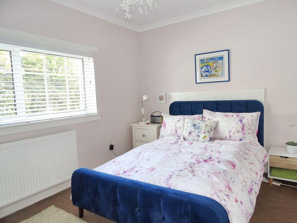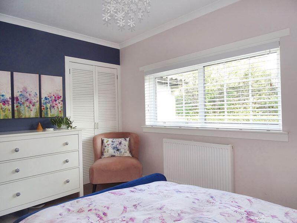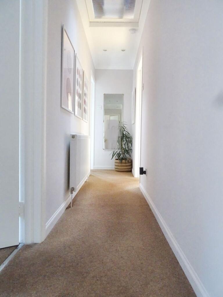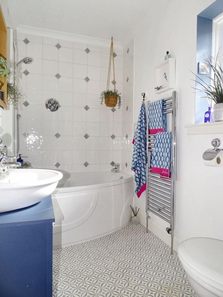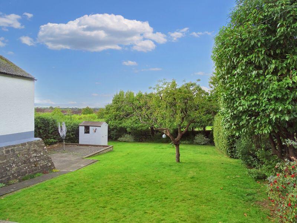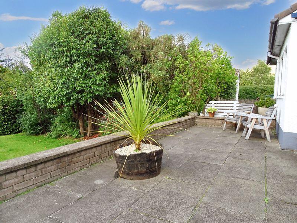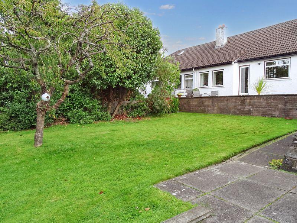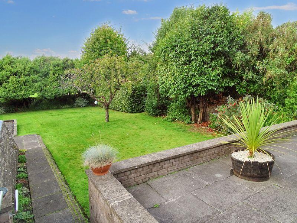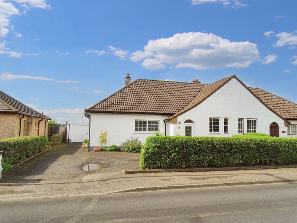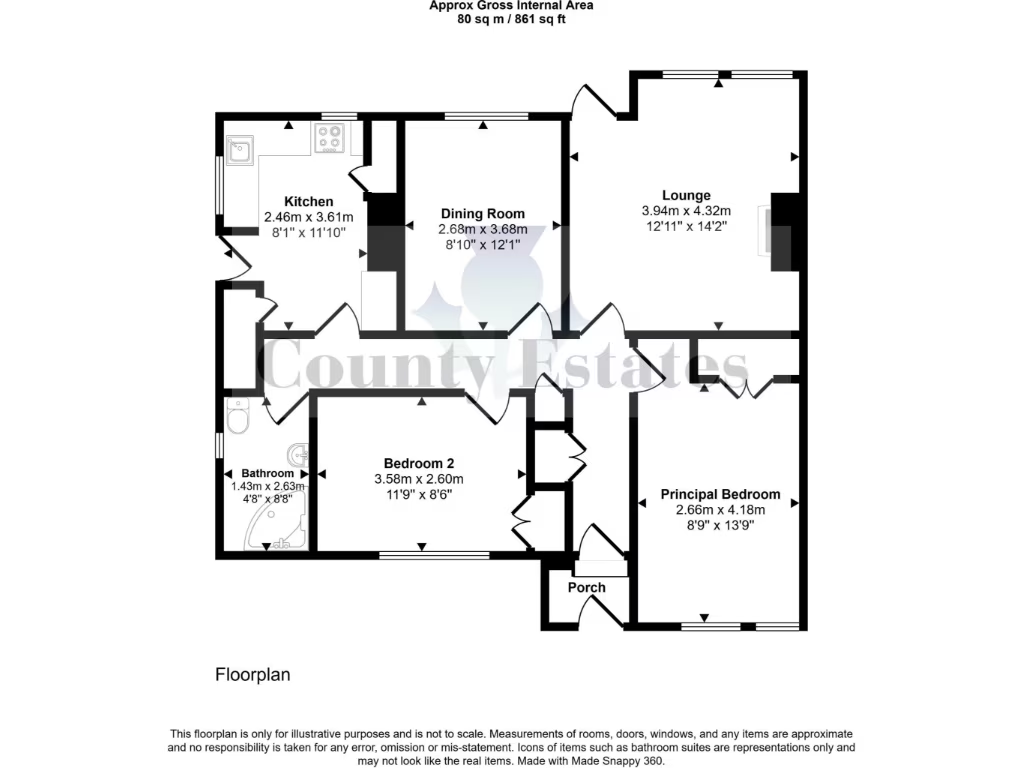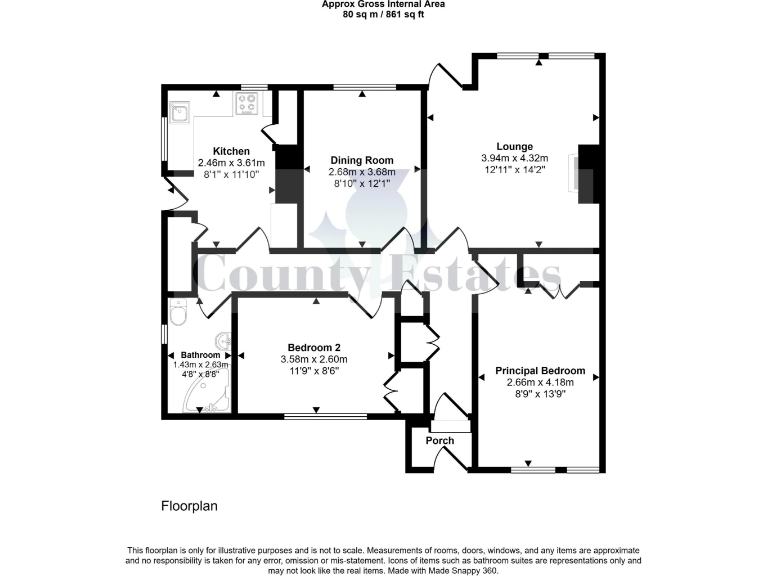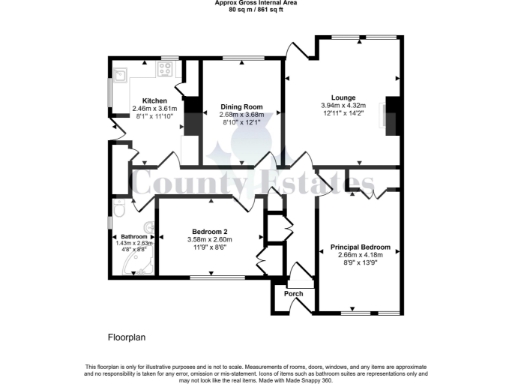Summary - 69, MENSTRIE ROAD FK10 2RF
3 bed 1 bath Semi-Detached Bungalow
Comfortable single‑storey living with generous parking and Ochil Hill outlooks.
- Three double bedrooms suitable for downsizers or small families
- Spacious lounge with south/west-facing light and hill views
- Modern fitted kitchen; white goods included where noted
- Single family bathroom only — may limit larger households
- Extensive driveway plus detached single garage, multiple parking
- Private front and rear gardens; level rear lawn and patio
- Average internal footprint for a bungalow; mainly mid‑20th century
- Local area: higher deprivation; practical access to regional roads
Set on Menstrie Road, this semi‑detached single-storey home offers easy one‑level living with uninterrupted views of the Ochil Hills. The layout includes a spacious lounge, three double bedrooms and a modern fitted kitchen — practical for downsizers wanting space for visitors or a small family seeking ground-floor convenience. Gas central heating and full double glazing are in place, and fast broadband supports home working or streaming.
The property sits on an average-sized plot with private gardens to the front and rear, a long driveway and a detached single garage — parking is generous for the area. The rear garden is level and offers a quiet, green outlook with distant countryside views, useful for gardeners or families with children and pets.
Buyers should note the house has a single family bathroom only and rooms are typical bungalow scale rather than expansive. The local area records higher deprivation and is described as an ageing industrious community; nearby amenities include schools, a health centre, library and local shops, and regional road links to Stirling, Glasgow and Edinburgh.
This is a straightforward freehold bungalow with scope for cosmetic updates to personalise finishes. The property will suit someone seeking a low‑maintenance single-storey home with strong parking, attractive hill views and immediate occupancy potential. Closing date is set for Friday 26th September, 2pm.
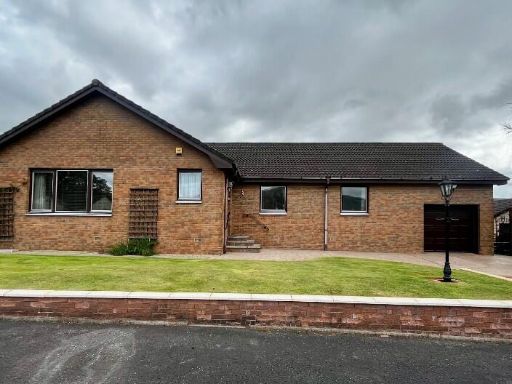 3 bedroom detached bungalow for sale in 12 Coalpots Way, FK10 3HP, FK10 — £324,995 • 3 bed • 2 bath • 1195 ft²
3 bedroom detached bungalow for sale in 12 Coalpots Way, FK10 3HP, FK10 — £324,995 • 3 bed • 2 bath • 1195 ft² 3 bedroom detached bungalow for sale in King O'muirs Drive, Tullibody, FK10 — £245,000 • 3 bed • 2 bath • 872 ft²
3 bedroom detached bungalow for sale in King O'muirs Drive, Tullibody, FK10 — £245,000 • 3 bed • 2 bath • 872 ft²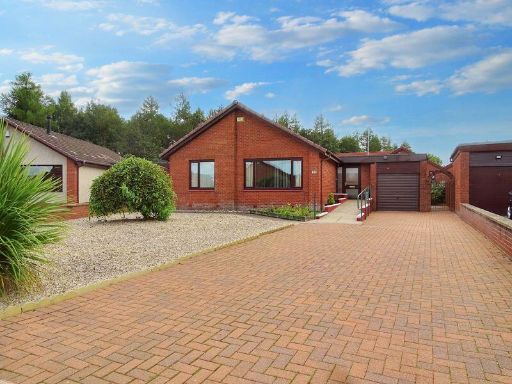 3 bedroom detached bungalow for sale in 32 Duke Street, Clackmannan FK10 4EF, FK10 — £273,000 • 3 bed • 1 bath • 1169 ft²
3 bedroom detached bungalow for sale in 32 Duke Street, Clackmannan FK10 4EF, FK10 — £273,000 • 3 bed • 1 bath • 1169 ft²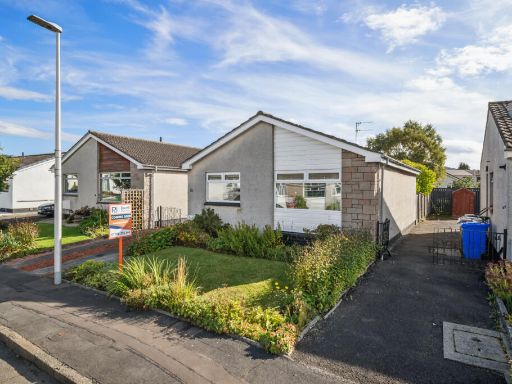 3 bedroom bungalow for sale in 29 Chisholm Avenue, Stirling, FK9 — £220,000 • 3 bed • 1 bath • 629 ft²
3 bedroom bungalow for sale in 29 Chisholm Avenue, Stirling, FK9 — £220,000 • 3 bed • 1 bath • 629 ft²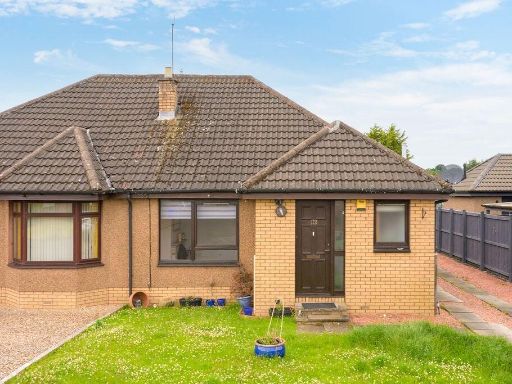 3 bedroom bungalow for sale in Abbot Road, Stirling, FK7 — £250,000 • 3 bed • 2 bath • 749 ft²
3 bedroom bungalow for sale in Abbot Road, Stirling, FK7 — £250,000 • 3 bed • 2 bath • 749 ft²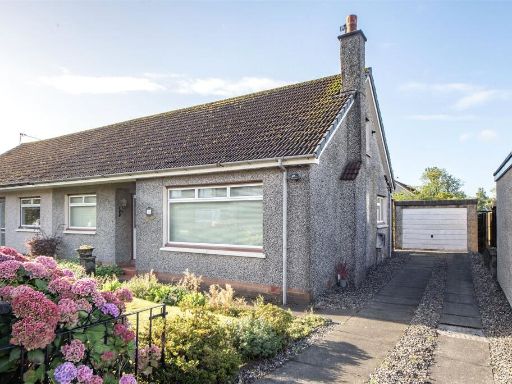 2 bedroom semi-detached bungalow for sale in 13 Middleton, Menstrie, FK11 — £180,000 • 2 bed • 1 bath • 861 ft²
2 bedroom semi-detached bungalow for sale in 13 Middleton, Menstrie, FK11 — £180,000 • 2 bed • 1 bath • 861 ft²