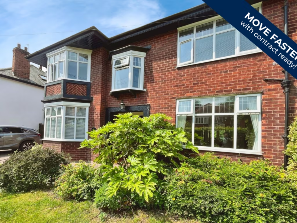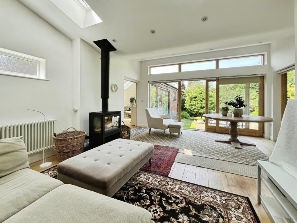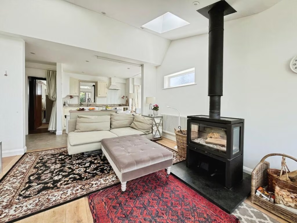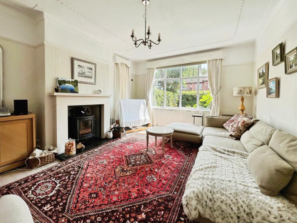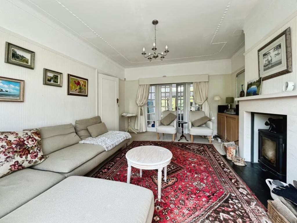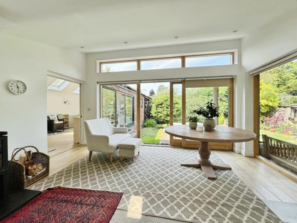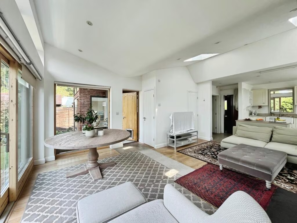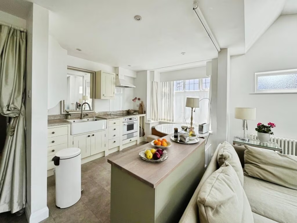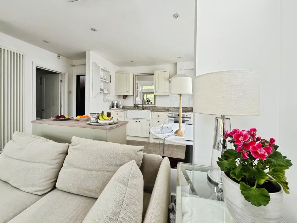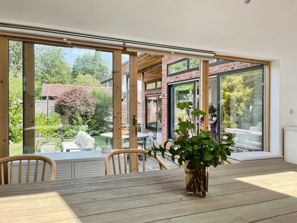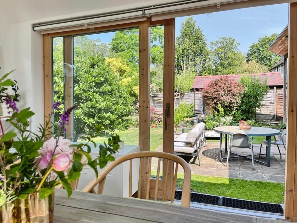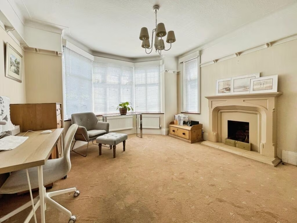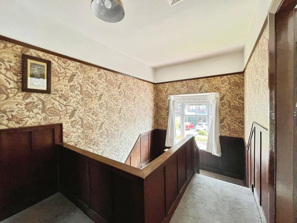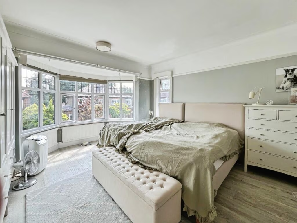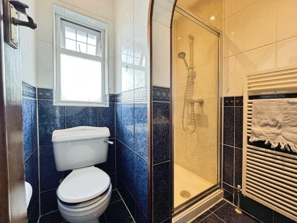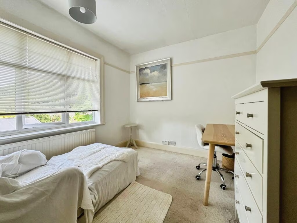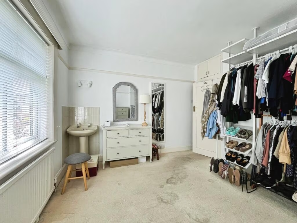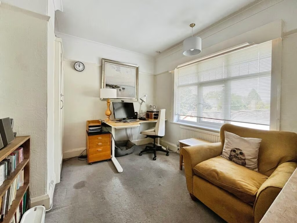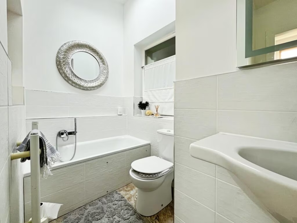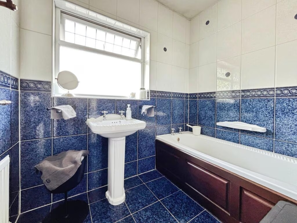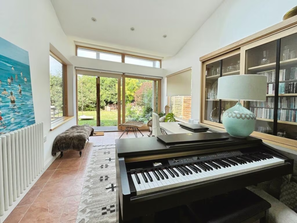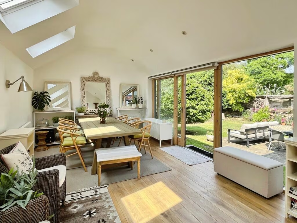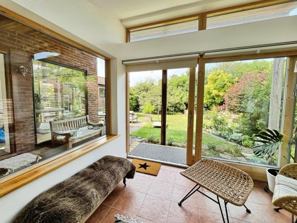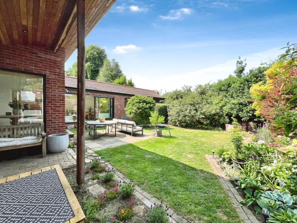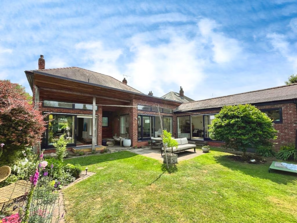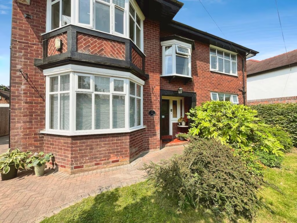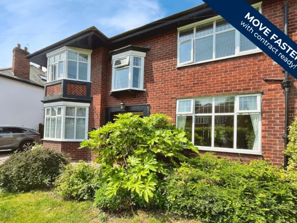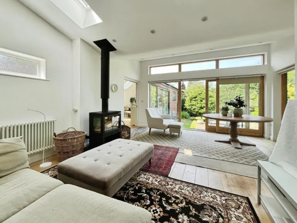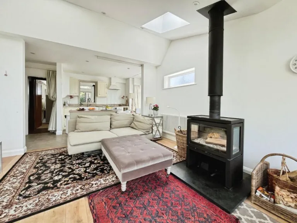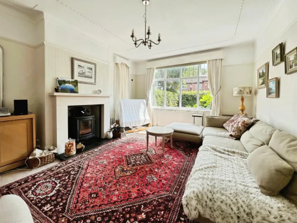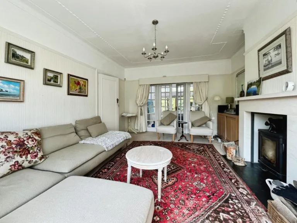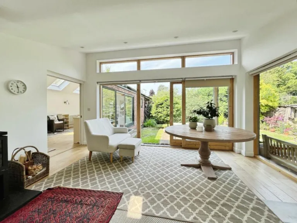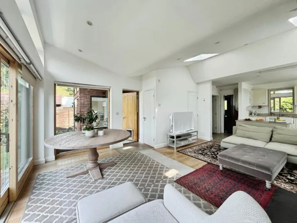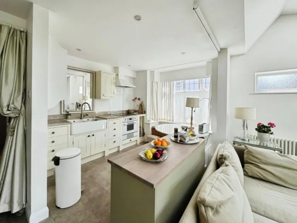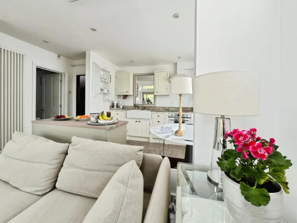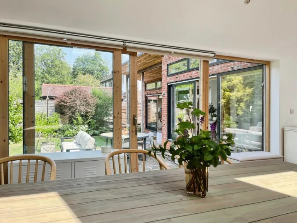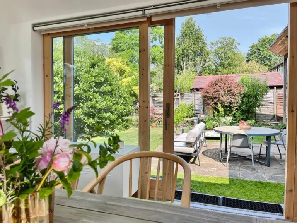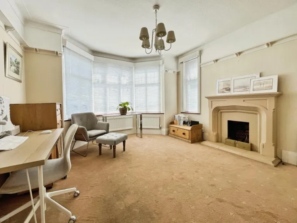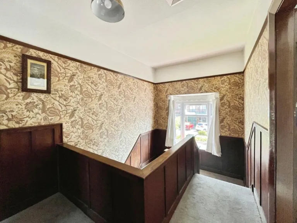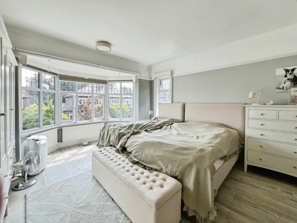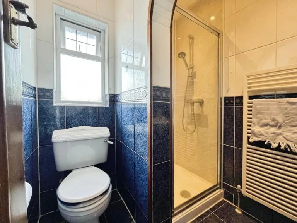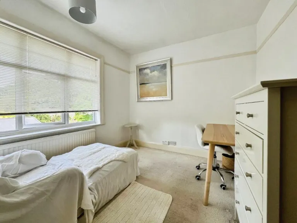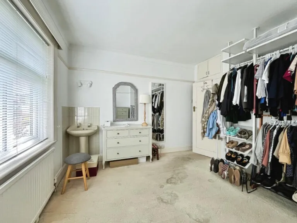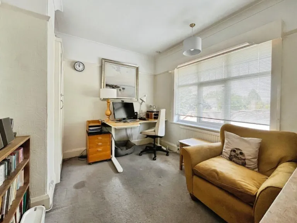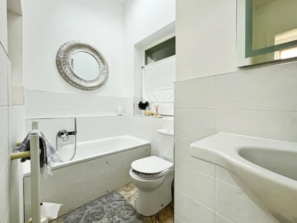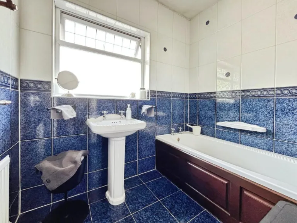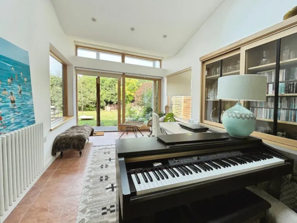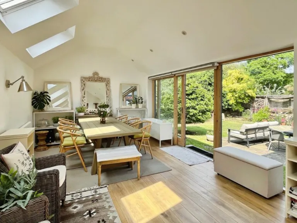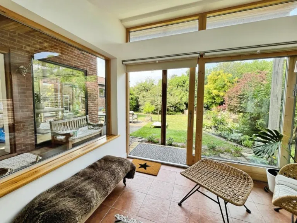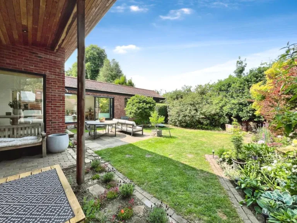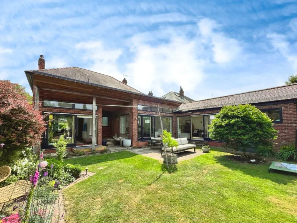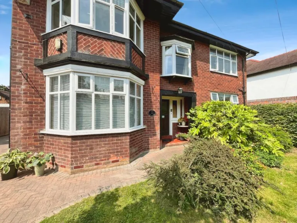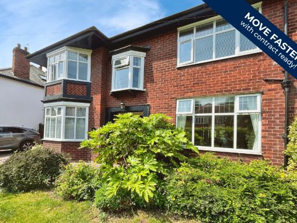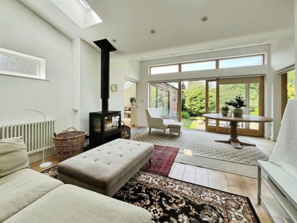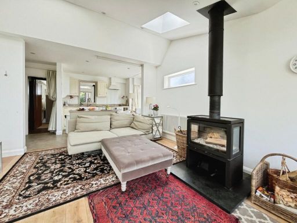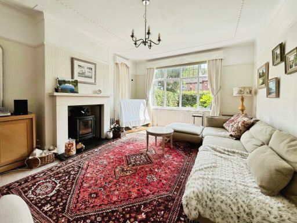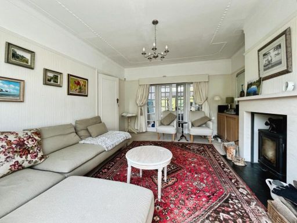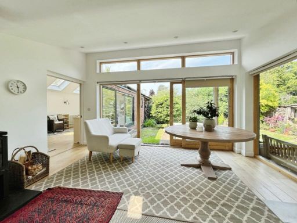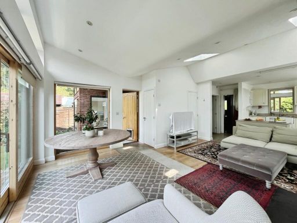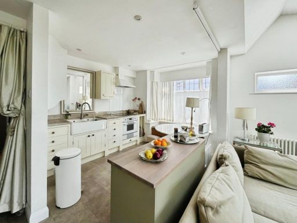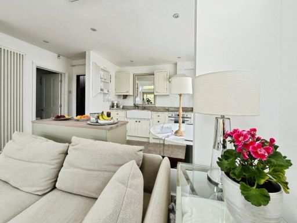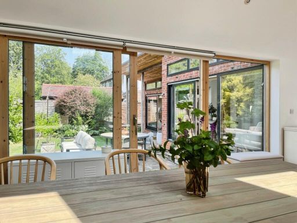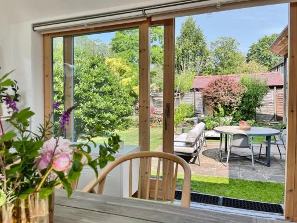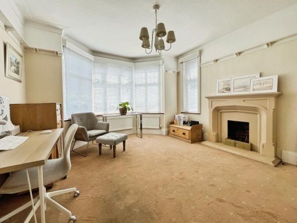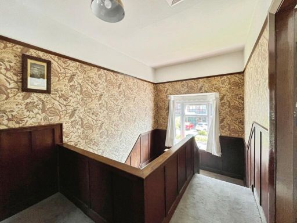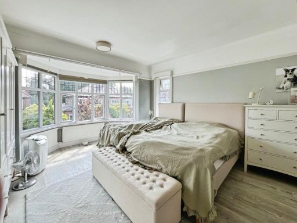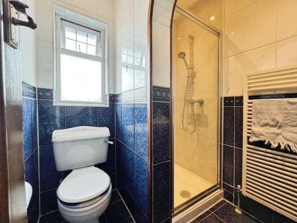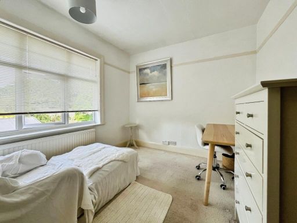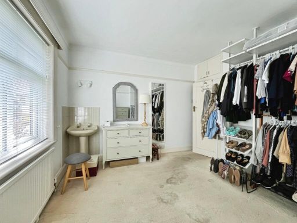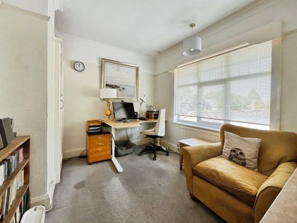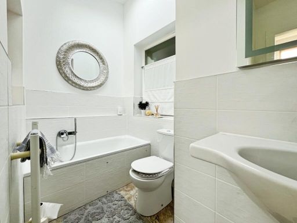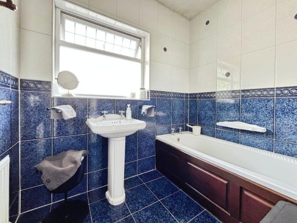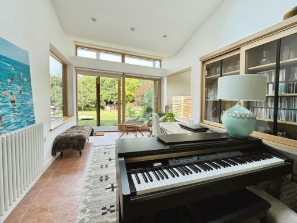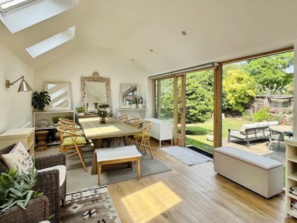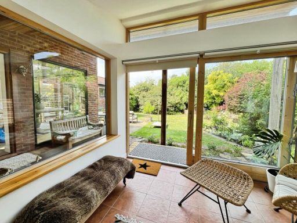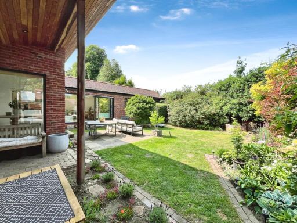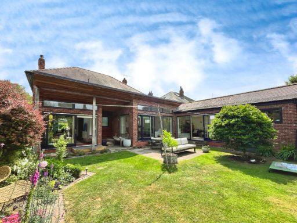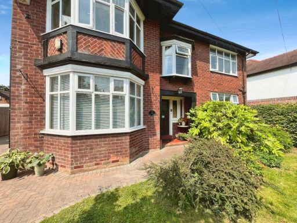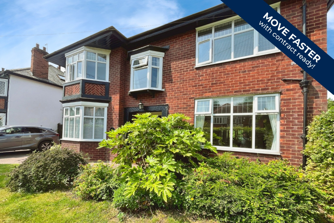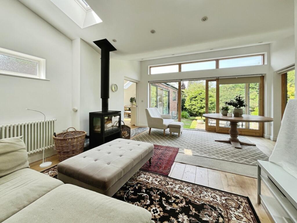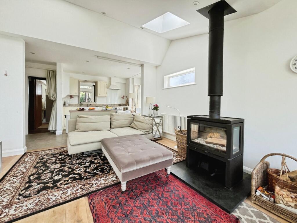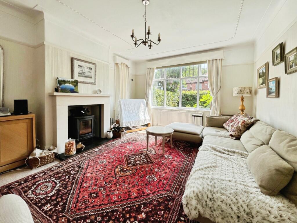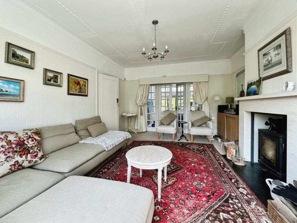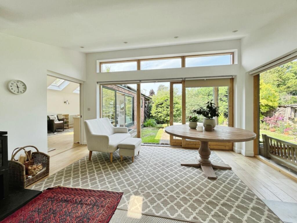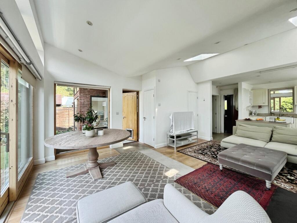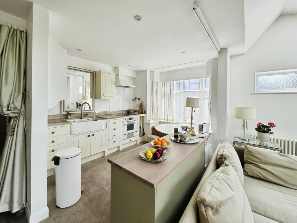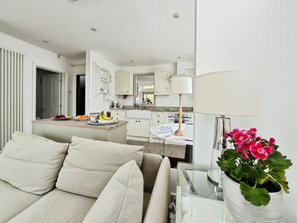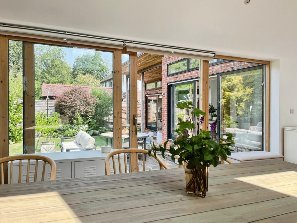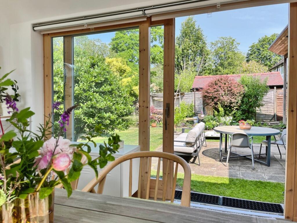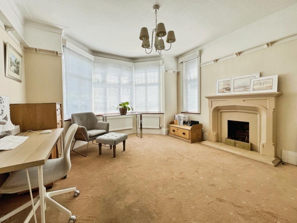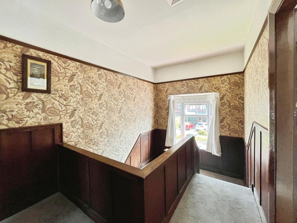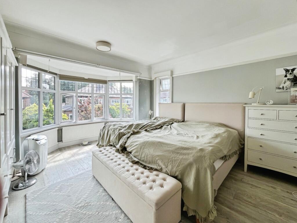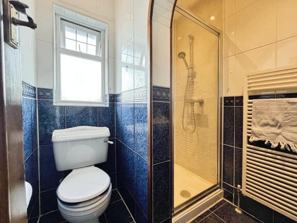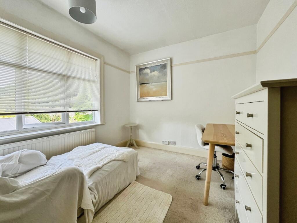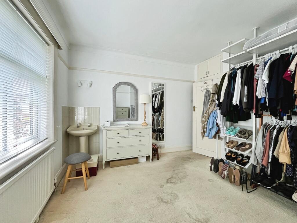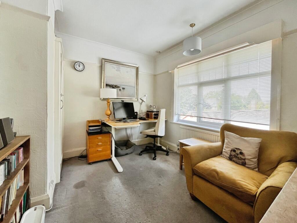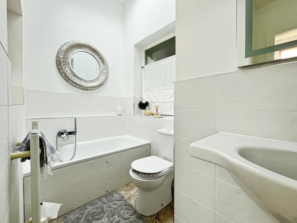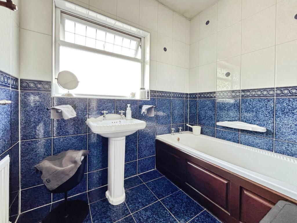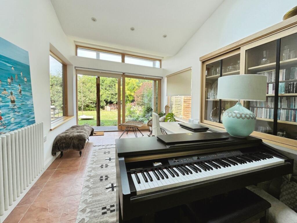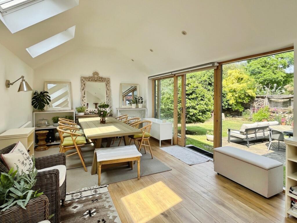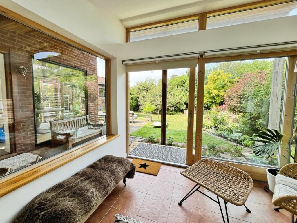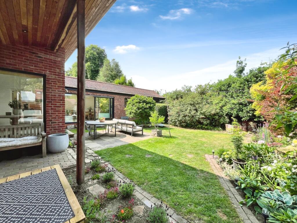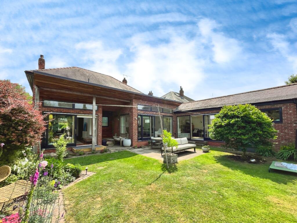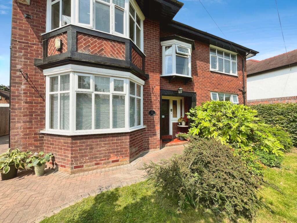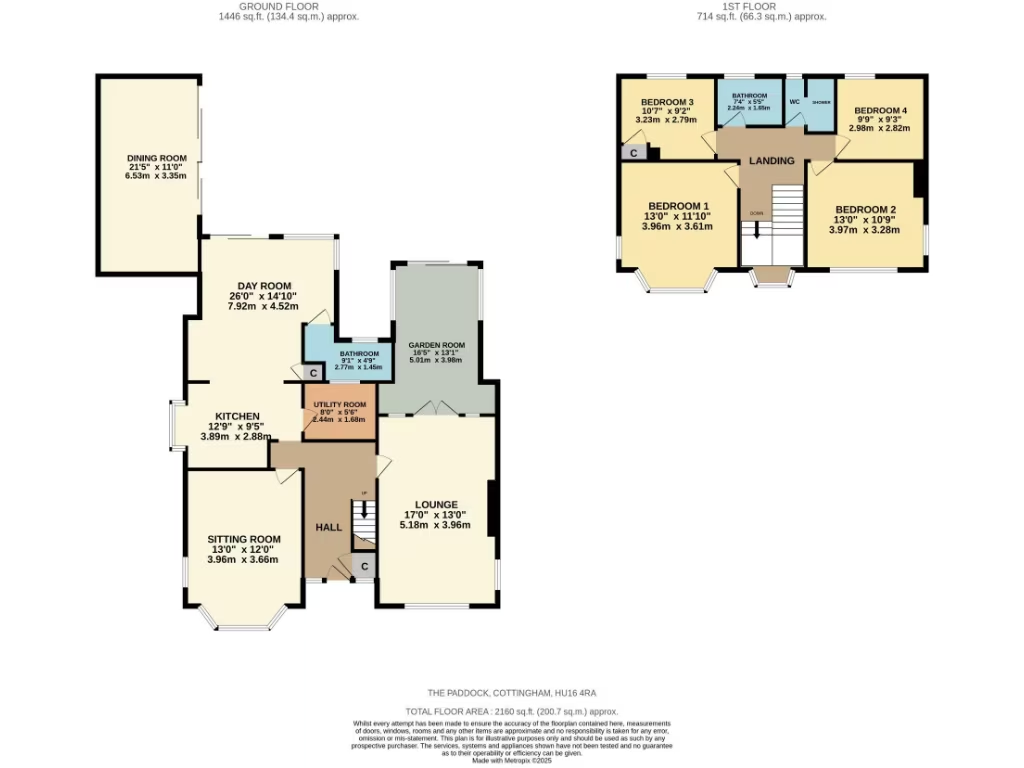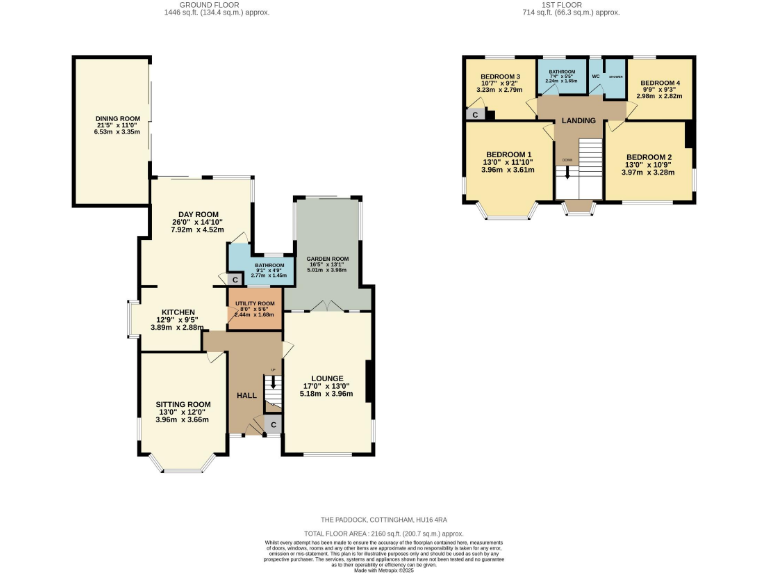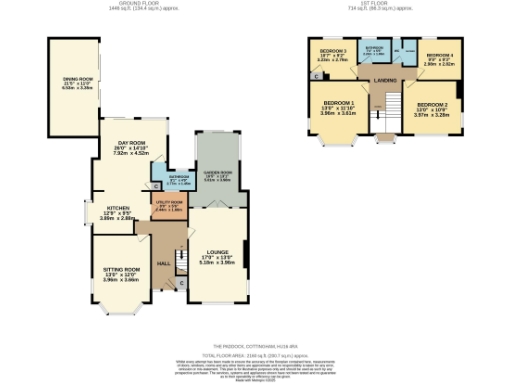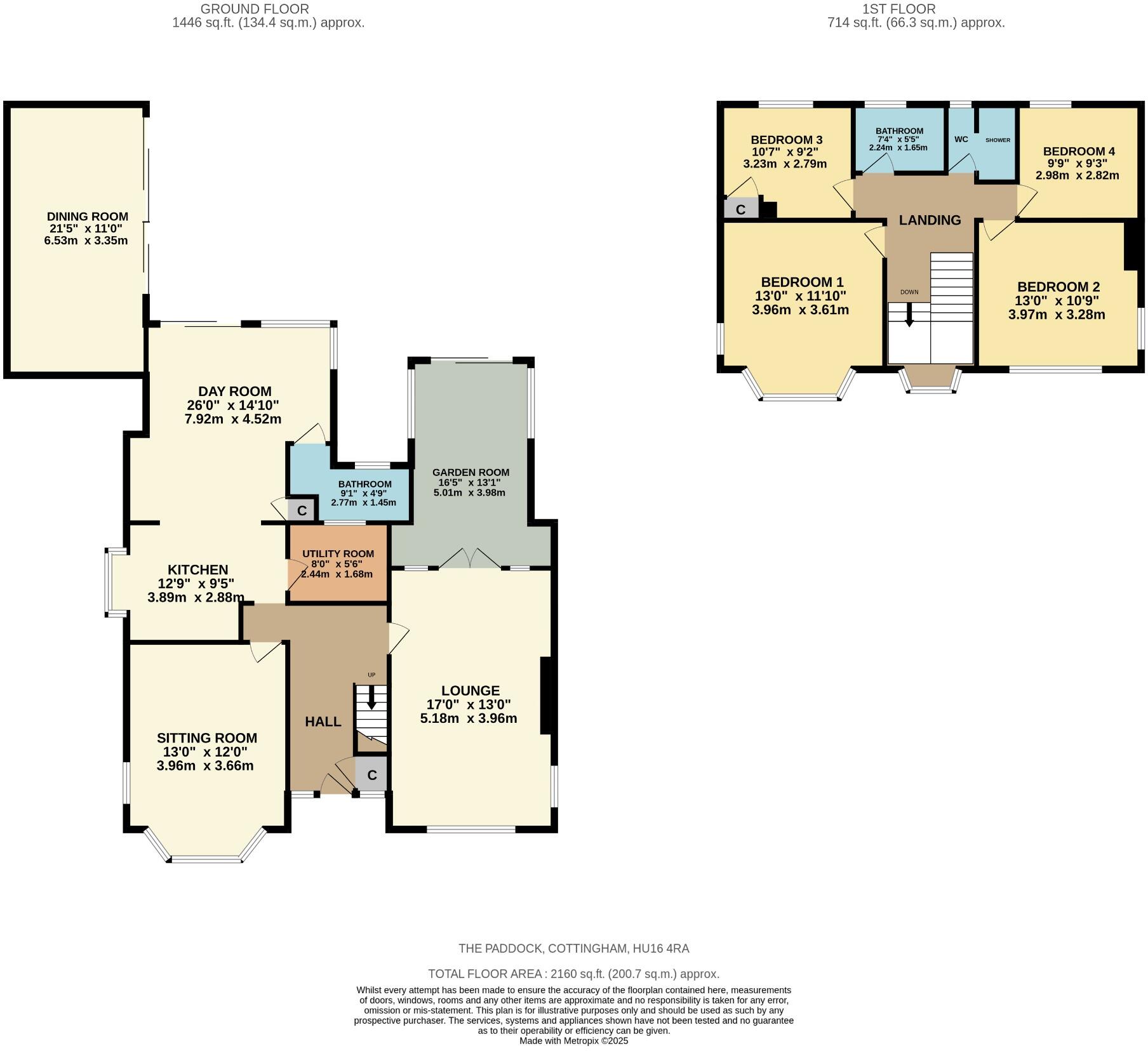Summary - 17 THE PADDOCK COTTINGHAM HU16 4RA
4 bed 3 bath Detached
Contract-ready house with large garden, extension and generous living space..
- Architect-designed rear extension with bright open-plan living space
- Four generous bedrooms plus house bathroom and separate shower room
- Five reception rooms, garden room, utility and ground-floor bathroom
- Large private west-facing landscaped garden with central lawn
- Ample off-street parking on wide side driveway and large plot
- Contract-ready legal pack and no onward chain for quicker sale
- EPC D and Council Tax Band F — higher running and tax costs
- Front and first-floor rooms require updating/personalisation
This detached, mid-20th-century house sits at the end of a quiet cul-de-sac close to Cottingham village amenities, schools and transport links. An architect-designed rear extension creates a bright, high-ceiling open-plan living area with a wood-burning stove and garden room, while the original front reception rooms retain attractive period character. The generous plot includes a private, west-facing landscaped garden and wide side driveway providing ample off-street parking.
The layout offers flexibility for modern family life: five reception rooms, utility and ground-floor bathroom, plus four large bedrooms upstairs with a house bathroom and separate shower room. The property is offered freehold, with contract-ready legal documents prepared and no onward chain, helping speed a purchase. Heating is by mains-gas boiler and radiators; glazing is double but install date is unknown.
Practical points to note: the EPC is band D and the property is in Council Tax band F, so running costs are higher than average. The front and first-floor rooms present opportunities for personalisation and updating to the buyer's taste. External walls have cavity construction with added insulation, and the house was built in the 1950–66 period, so a buyer should consider standard older-house surveys for services and structure.
Overall this is a spacious, versatile home that blends original character with a striking modern extension and large grounds — well suited to buyers seeking space, garden privacy and quick completion where desired.
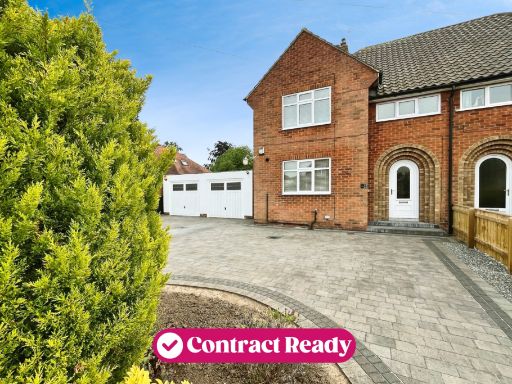 4 bedroom semi-detached house for sale in Mill Walk, Cottingham, HU16 4RP, HU16 — £365,000 • 4 bed • 1 bath • 1569 ft²
4 bedroom semi-detached house for sale in Mill Walk, Cottingham, HU16 4RP, HU16 — £365,000 • 4 bed • 1 bath • 1569 ft²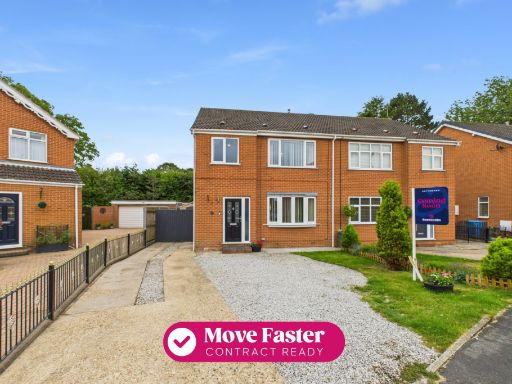 3 bedroom semi-detached house for sale in Churchill Avenue, Cottingham, East Riding Of Yorkshire, HU16 5NJ, HU16 — £280,000 • 3 bed • 1 bath • 1189 ft²
3 bedroom semi-detached house for sale in Churchill Avenue, Cottingham, East Riding Of Yorkshire, HU16 5NJ, HU16 — £280,000 • 3 bed • 1 bath • 1189 ft²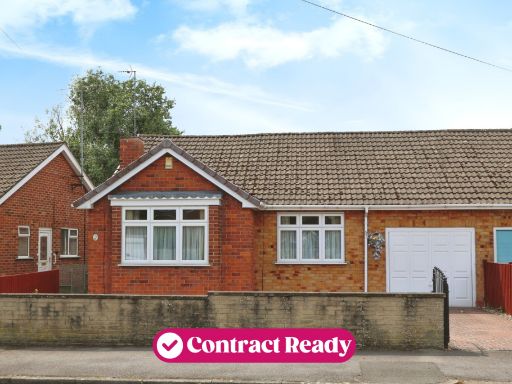 2 bedroom semi-detached bungalow for sale in Canongate, Cottingham, HU16 4DG, HU16 — £280,000 • 2 bed • 1 bath • 1020 ft²
2 bedroom semi-detached bungalow for sale in Canongate, Cottingham, HU16 4DG, HU16 — £280,000 • 2 bed • 1 bath • 1020 ft²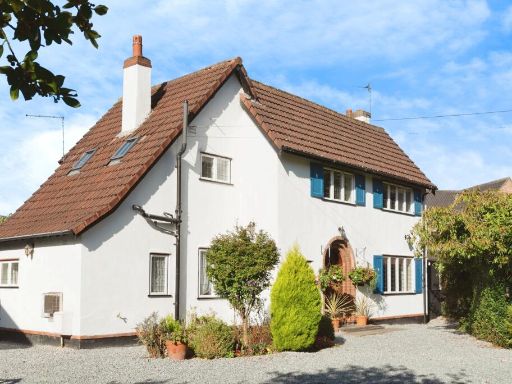 4 bedroom detached house for sale in Harland Way, Cottingham, HU16 — £550,000 • 4 bed • 4 bath • 2069 ft²
4 bedroom detached house for sale in Harland Way, Cottingham, HU16 — £550,000 • 4 bed • 4 bath • 2069 ft²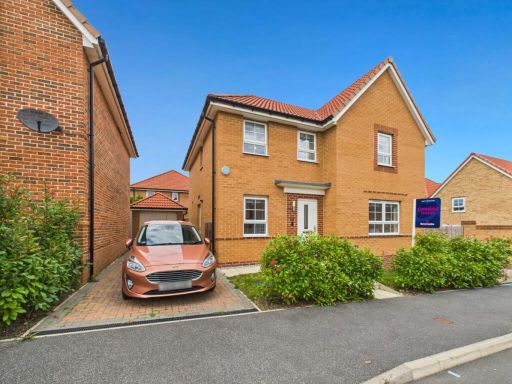 4 bedroom detached house for sale in Jack Harrison Avenue, Cottingham, HU16 5FZ, HU16 — £360,000 • 4 bed • 2 bath • 1221 ft²
4 bedroom detached house for sale in Jack Harrison Avenue, Cottingham, HU16 5FZ, HU16 — £360,000 • 4 bed • 2 bath • 1221 ft²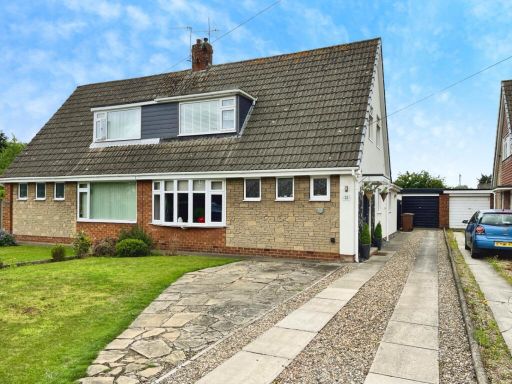 4 bedroom semi-detached house for sale in Beechdale, Cottingham, HU16 4RH, HU16 — £330,000 • 4 bed • 3 bath • 1414 ft²
4 bedroom semi-detached house for sale in Beechdale, Cottingham, HU16 4RH, HU16 — £330,000 • 4 bed • 3 bath • 1414 ft²