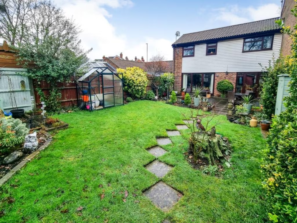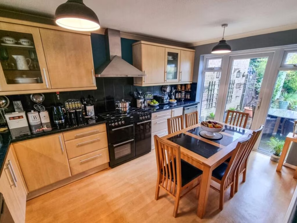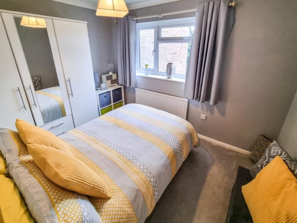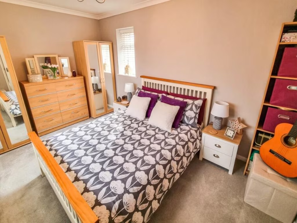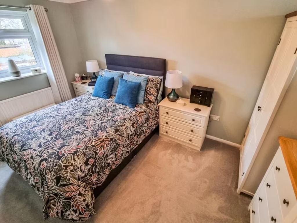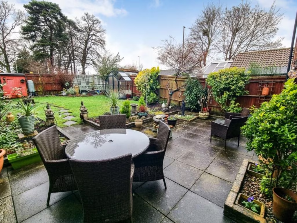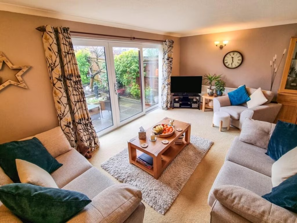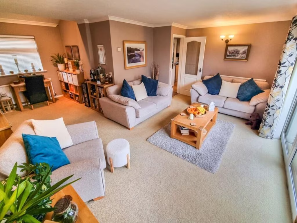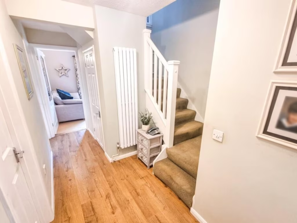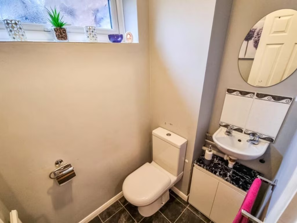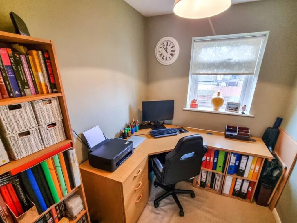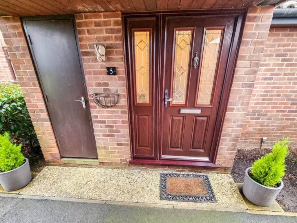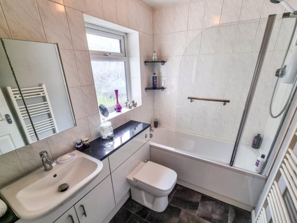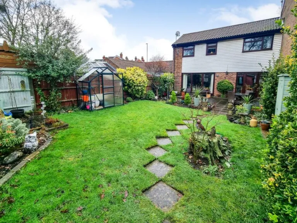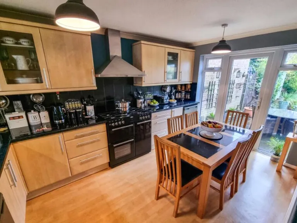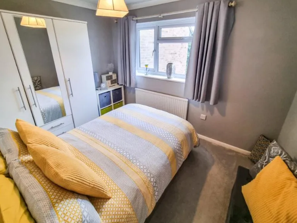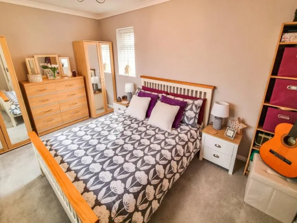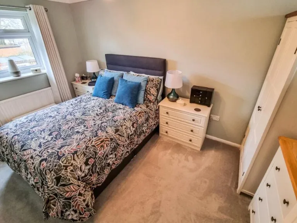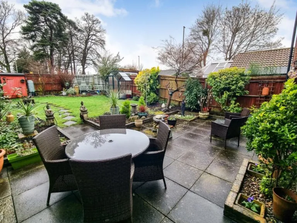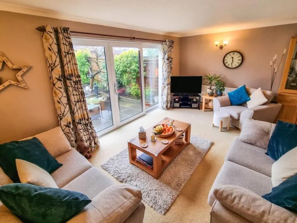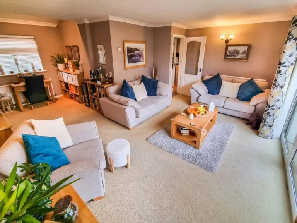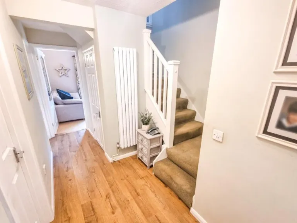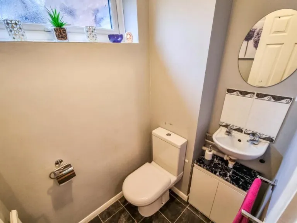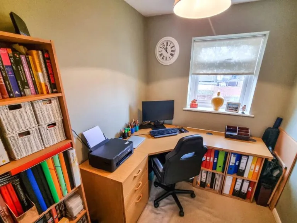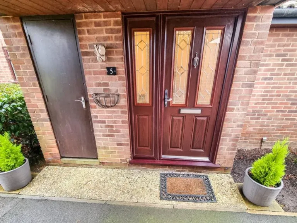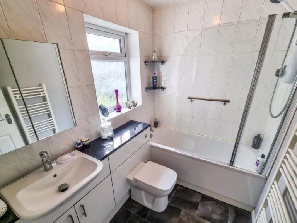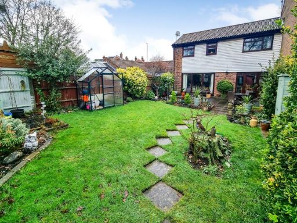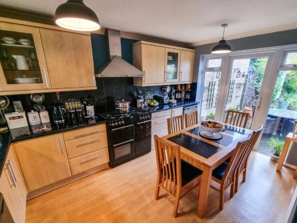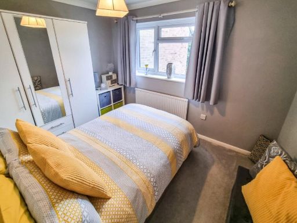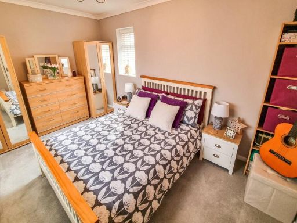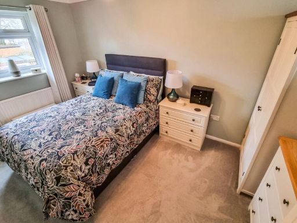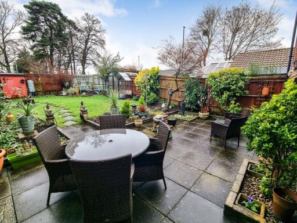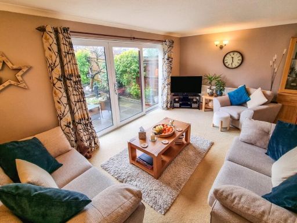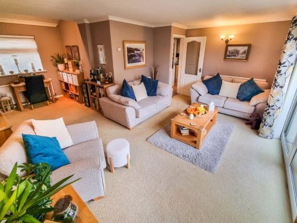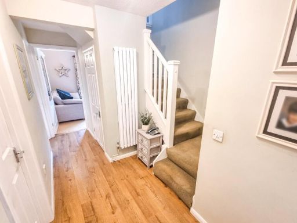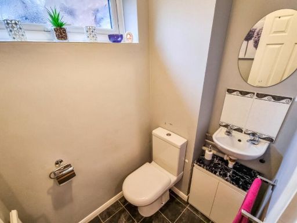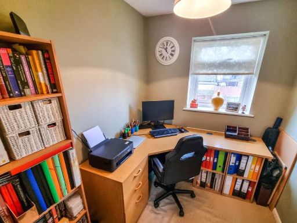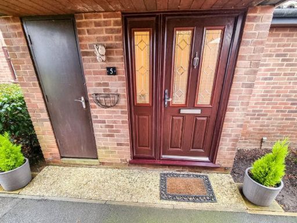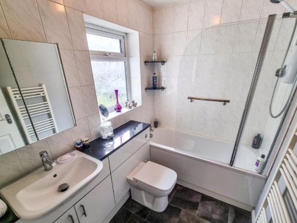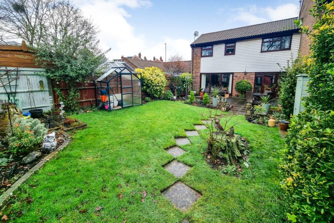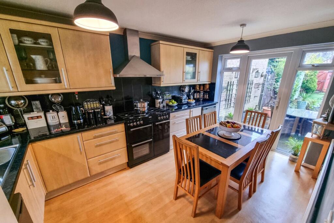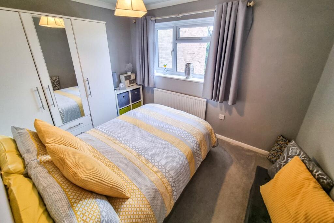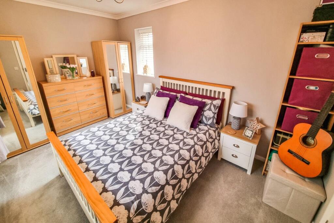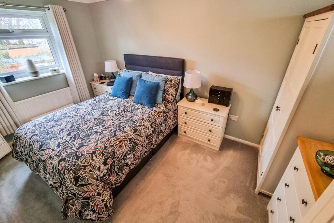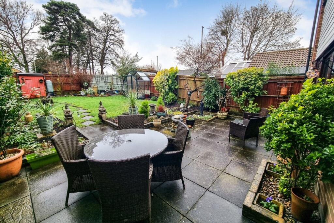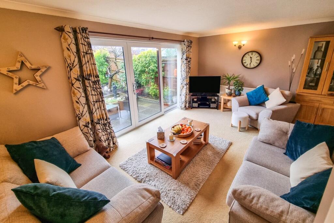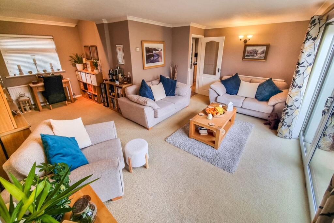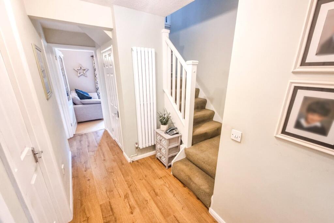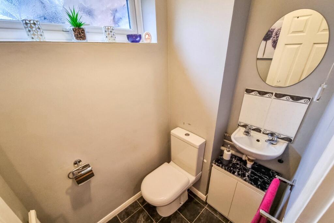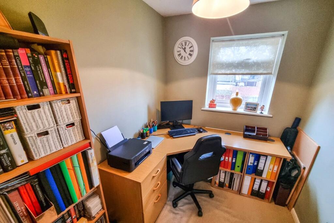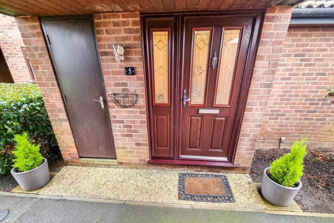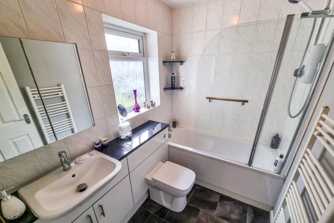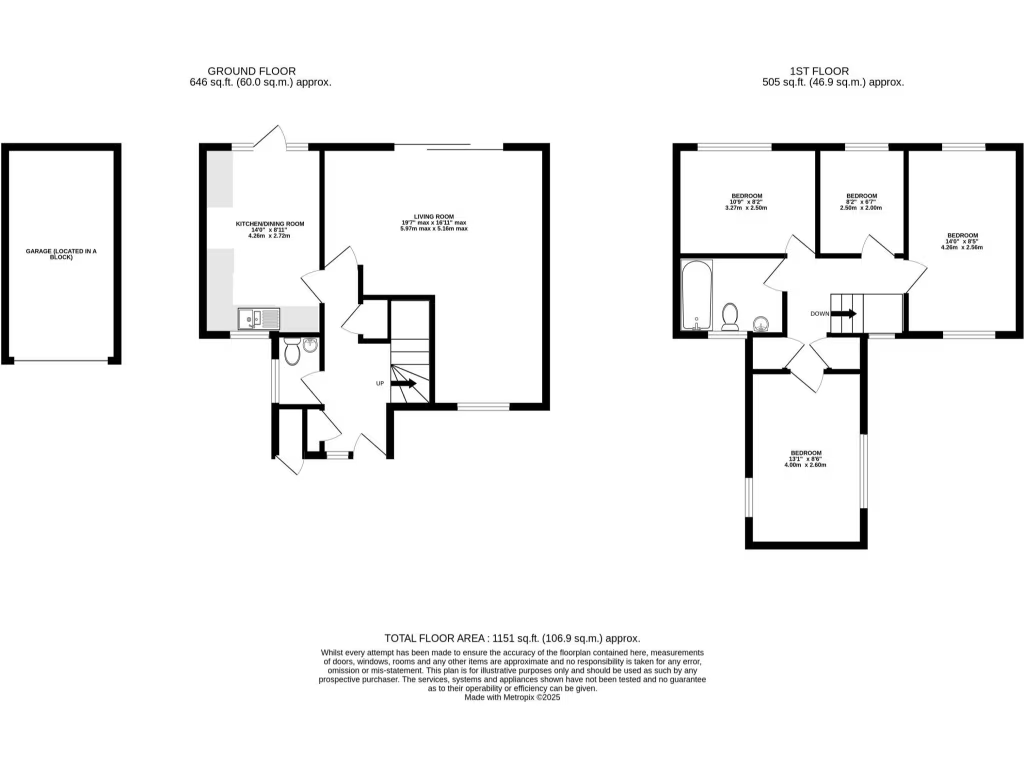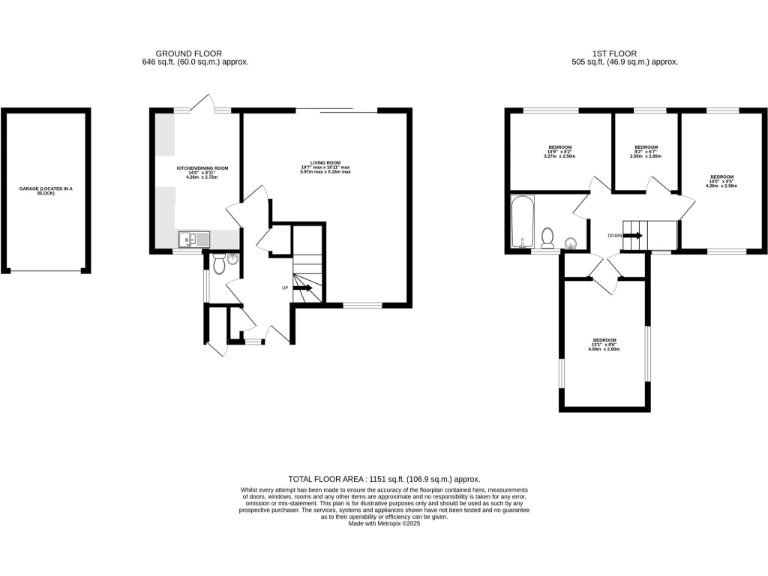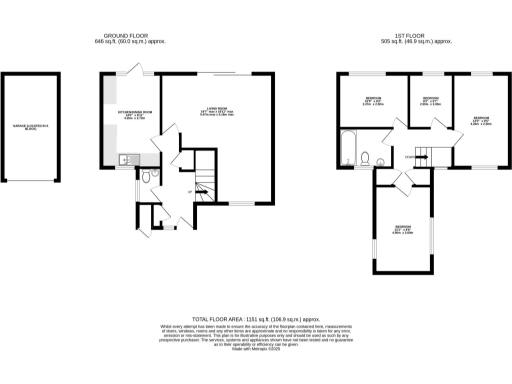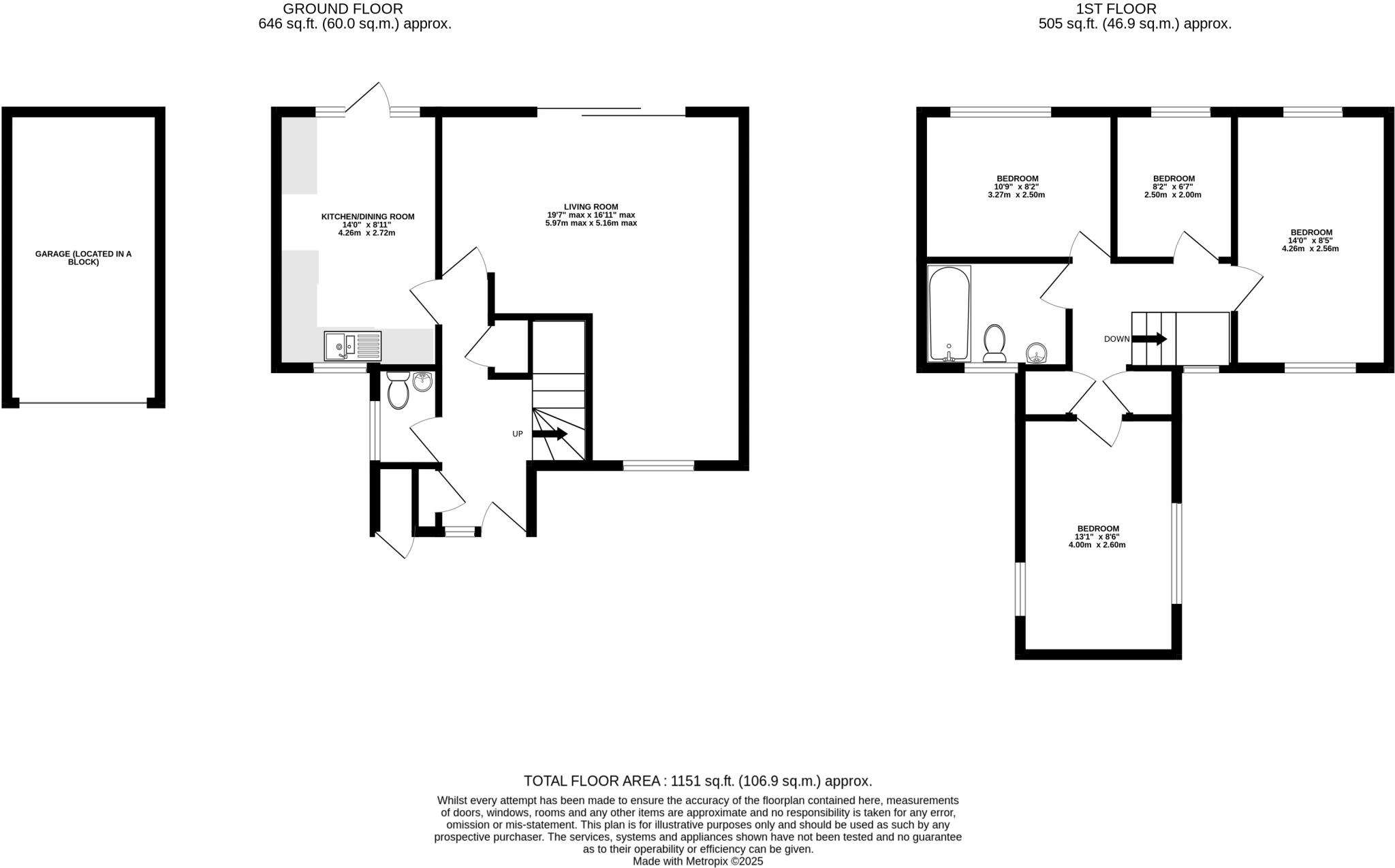Summary - Alder Close, Ash Vale, Guildford Surrey, GU12 GU12 5QS
4 bed 1 bath Terraced
Comfortable four-bedroom house near station and countryside walks.
Four bedrooms including three doubles and a flexible fourth/study
Spacious lounge opening directly onto a good-sized rear garden
Kitchen/dining at rear with patio access and natural light
Single family bathroom upstairs, plus downstairs WC only
Short walk to Ash Vale station; fast broadband and excellent signal
Close to Basingstoke Canal and Ash Ranges for outdoor recreation
Separate side garage; freehold tenure and moderate council tax
Small plot size and £320 annual service charge (below average)
Set in the Avondale development on Alder Close, this four-bedroom terraced home offers comfortable family living across approximately 1,151 sq ft. The ground floor flows from a spacious lounge into a rear-aspect kitchen/dining room that opens onto a well-kept garden — ideal for children, pets and outdoor meals. Ash Vale mainline station is a short walk away, and the Basingstoke Canal and Ash Ranges are close by for regular country walks.
Accommodation includes three double bedrooms and a versatile fourth room suitable as a study or nursery. There is one fitted family bathroom and a downstairs WC. The house is a mid-terrace built circa 1976–1982, with double glazing installed after 2002 and mains gas central heating via boiler and radiators. Council tax is moderate and the property is freehold.
Practical positives include a separate garage to the side, fast broadband and excellent mobile signal — helpful for commuting and home working. The small but landscaped garden with a modest greenhouse offers low-maintenance outdoor space and scope for further planting or family use.
Notable considerations: there is just one family bathroom for four bedrooms, and the plot is modest in size. A service charge of £320 applies (below average). The house is an average-sized family home from the late 1970s/early 1980s, so buyers seeking a fully modernised interior should allow for some updating where preferred.
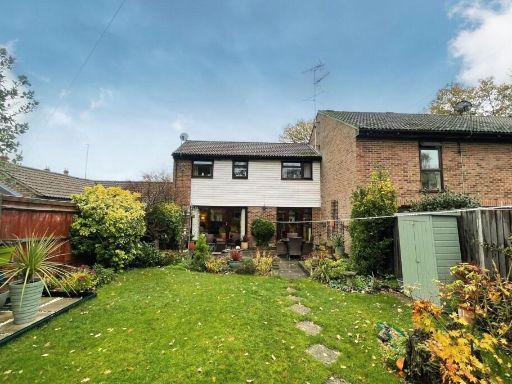 4 bedroom terraced house for sale in Alder Close, Ash Vale, Surrey, GU12 — £425,000 • 4 bed • 1 bath • 1150 ft²
4 bedroom terraced house for sale in Alder Close, Ash Vale, Surrey, GU12 — £425,000 • 4 bed • 1 bath • 1150 ft²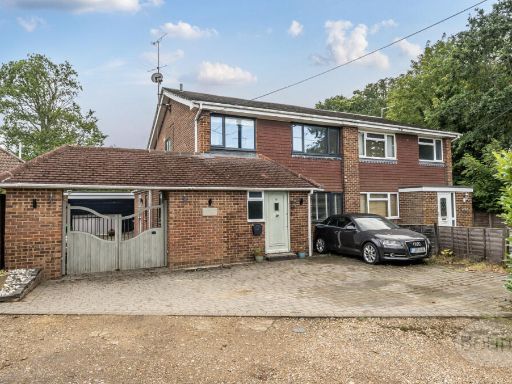 4 bedroom semi-detached house for sale in Chambers Road, Ash Vale, Surrey, GU12 — £575,000 • 4 bed • 2 bath • 1351 ft²
4 bedroom semi-detached house for sale in Chambers Road, Ash Vale, Surrey, GU12 — £575,000 • 4 bed • 2 bath • 1351 ft²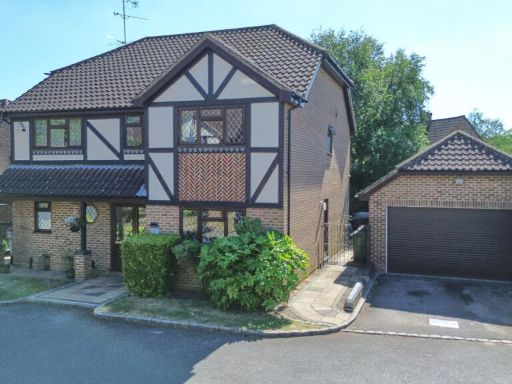 4 bedroom detached house for sale in Windsor Gardens, Ash, Surrey, GU12 6QT, GU12 — £725,000 • 4 bed • 2 bath • 2226 ft²
4 bedroom detached house for sale in Windsor Gardens, Ash, Surrey, GU12 6QT, GU12 — £725,000 • 4 bed • 2 bath • 2226 ft²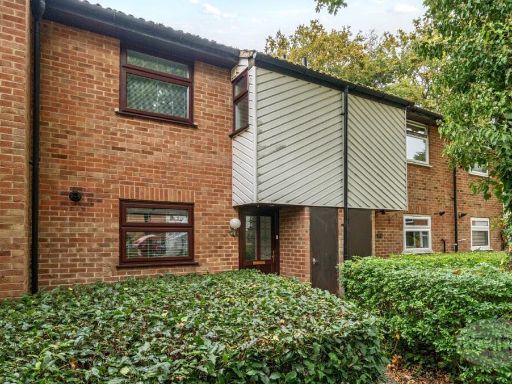 3 bedroom terraced house for sale in Cypress Grove, Ash Vale, Surrey, GU12 — £375,000 • 3 bed • 1 bath • 938 ft²
3 bedroom terraced house for sale in Cypress Grove, Ash Vale, Surrey, GU12 — £375,000 • 3 bed • 1 bath • 938 ft²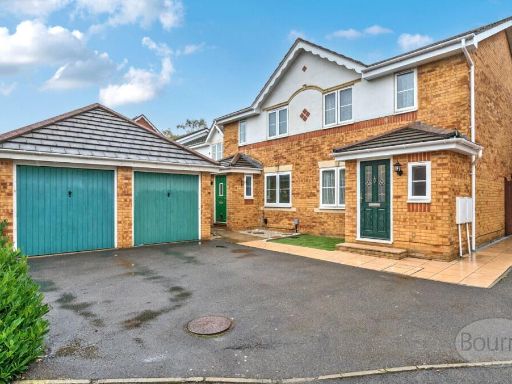 3 bedroom semi-detached house for sale in Stirling Close, Ash Vale, Surrey, GU12 — £400,000 • 3 bed • 2 bath • 942 ft²
3 bedroom semi-detached house for sale in Stirling Close, Ash Vale, Surrey, GU12 — £400,000 • 3 bed • 2 bath • 942 ft²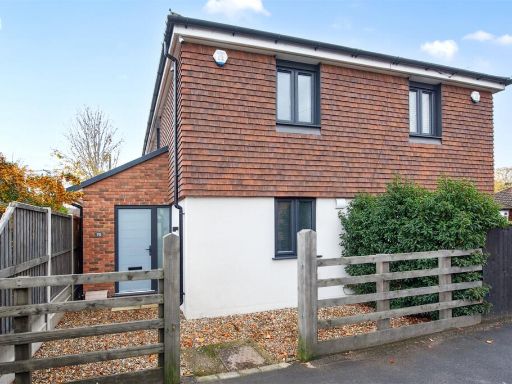 2 bedroom semi-detached house for sale in Vale Road, Ash Vale, Guildford, Surrey, GU12 — £425,000 • 2 bed • 1 bath • 913 ft²
2 bedroom semi-detached house for sale in Vale Road, Ash Vale, Guildford, Surrey, GU12 — £425,000 • 2 bed • 1 bath • 913 ft²