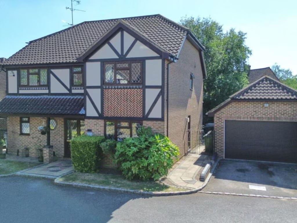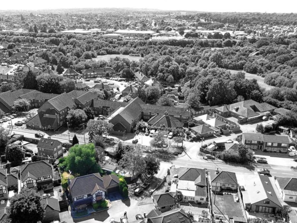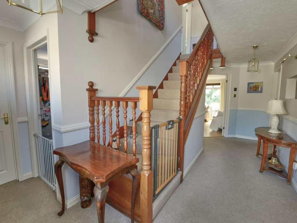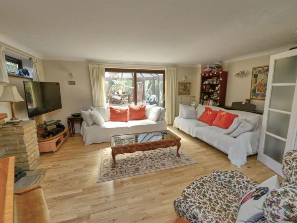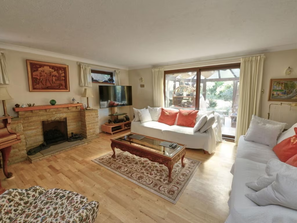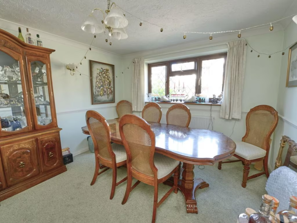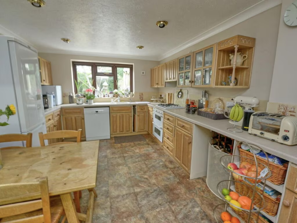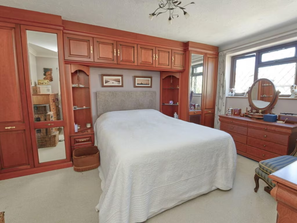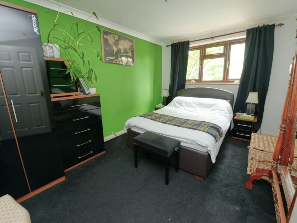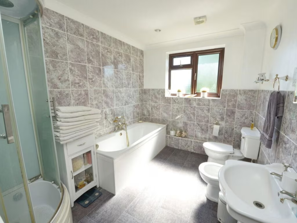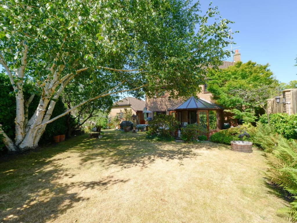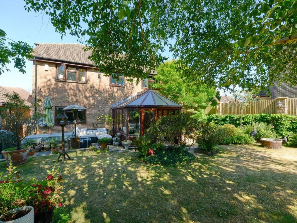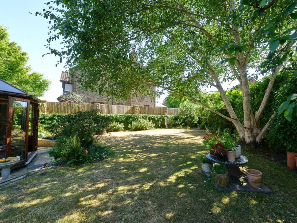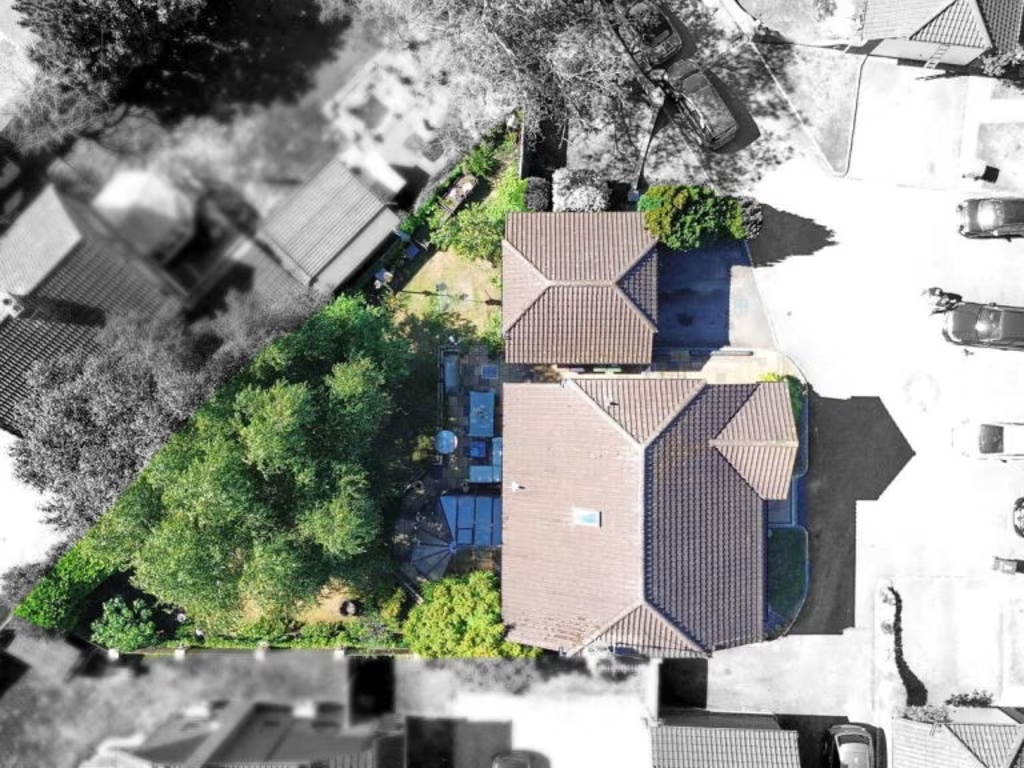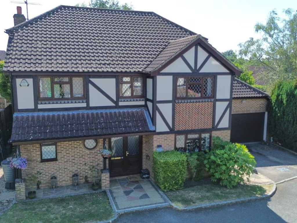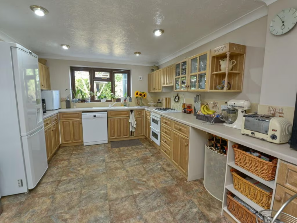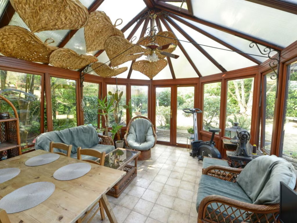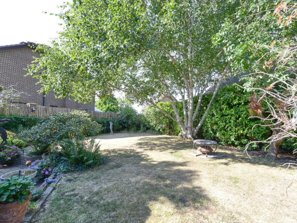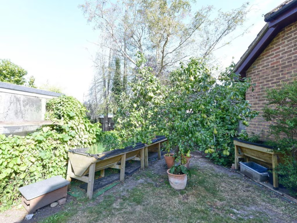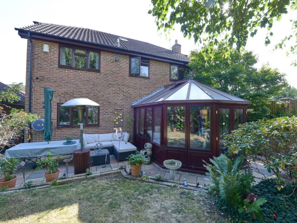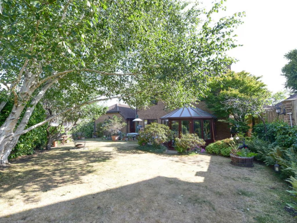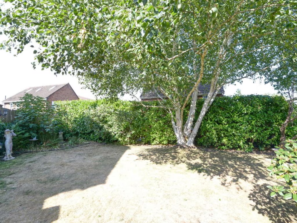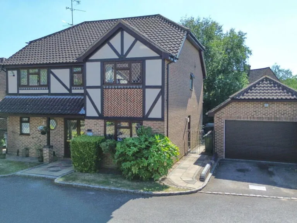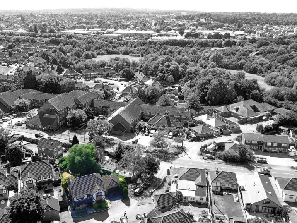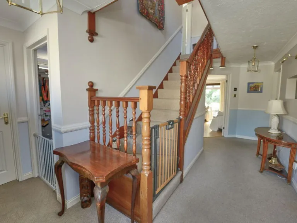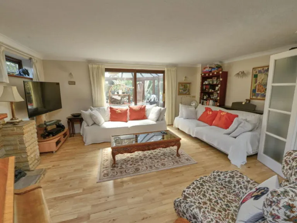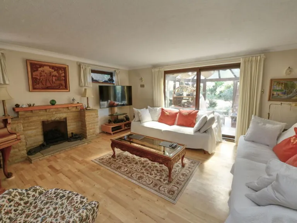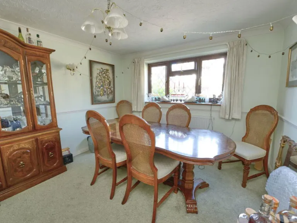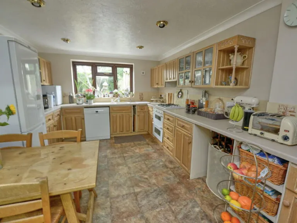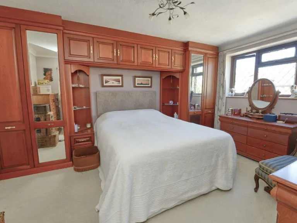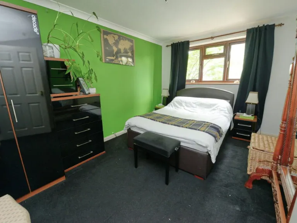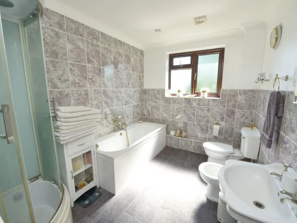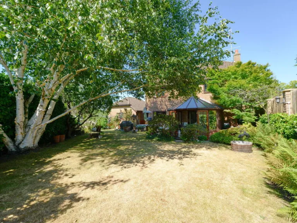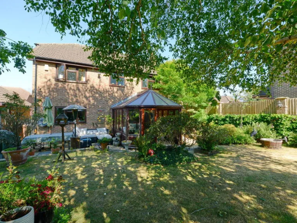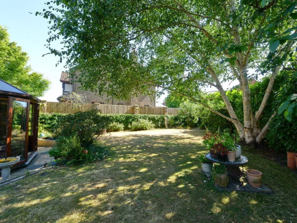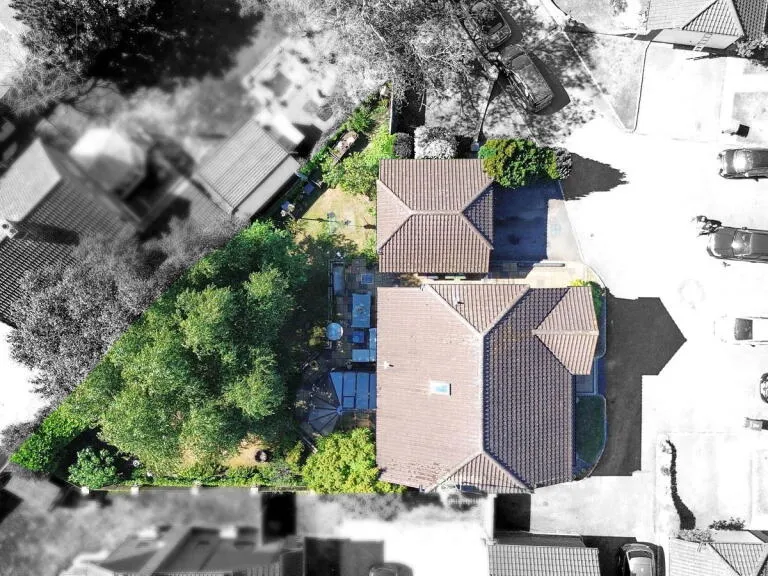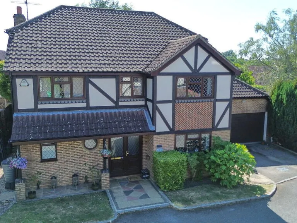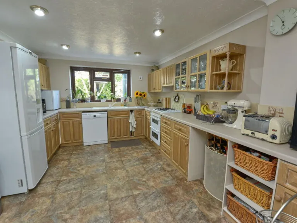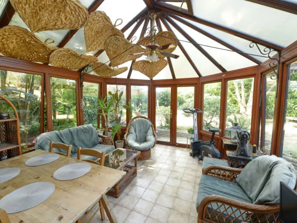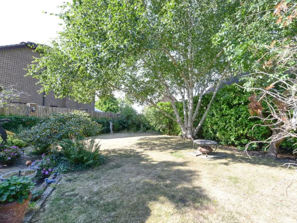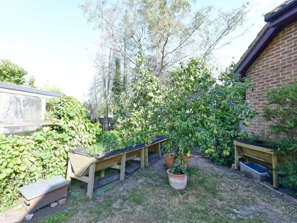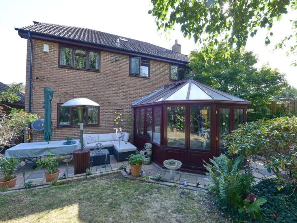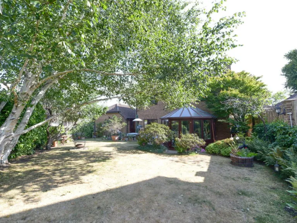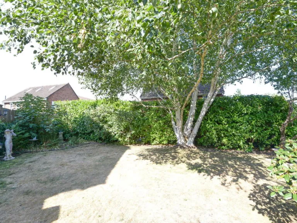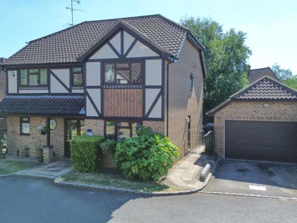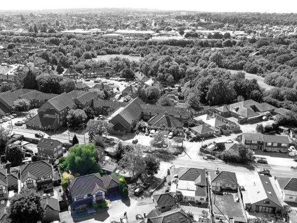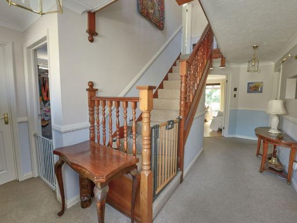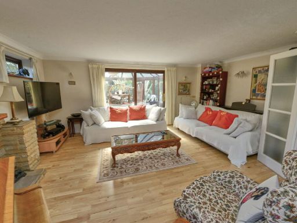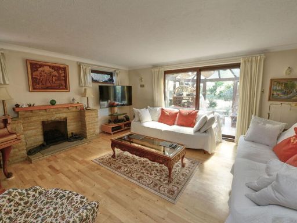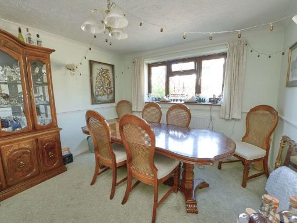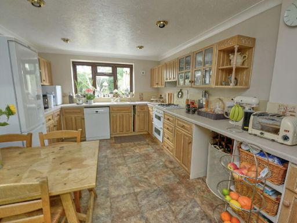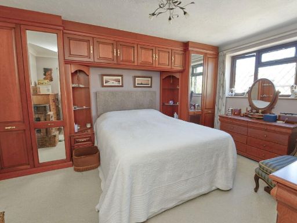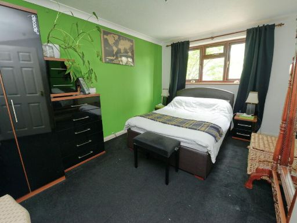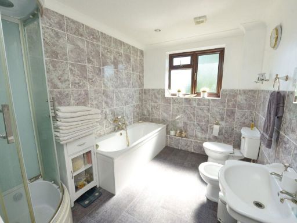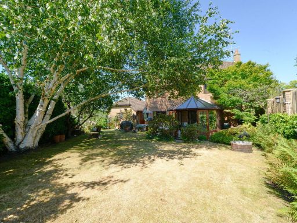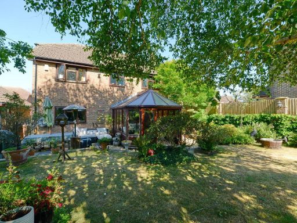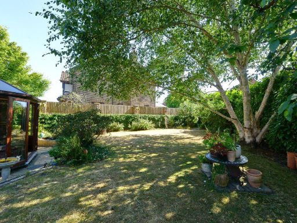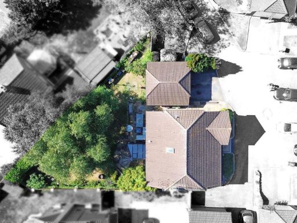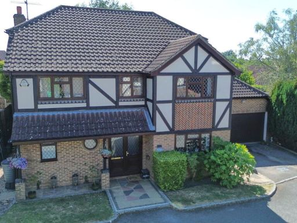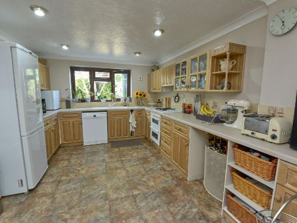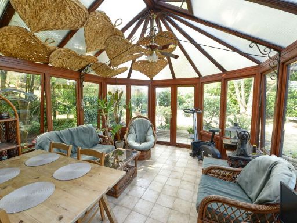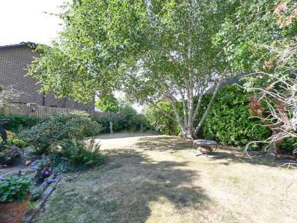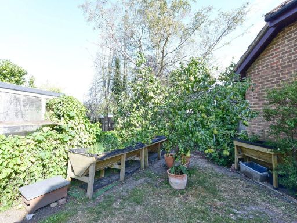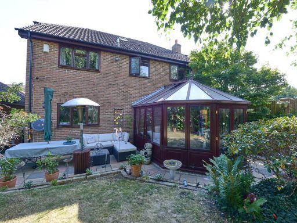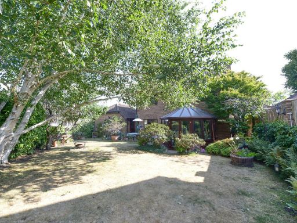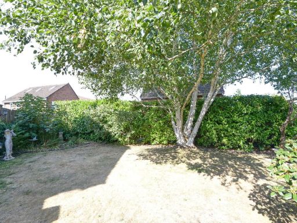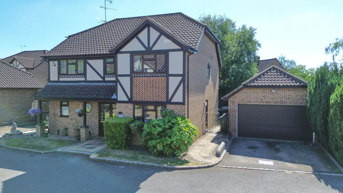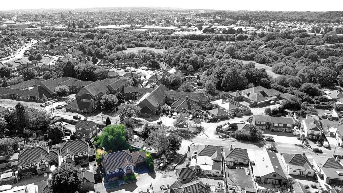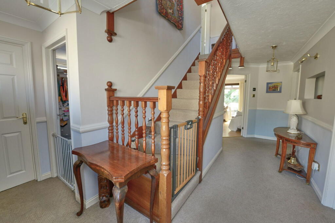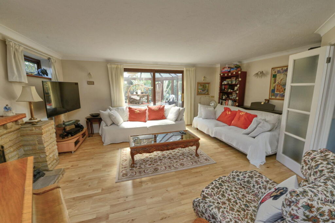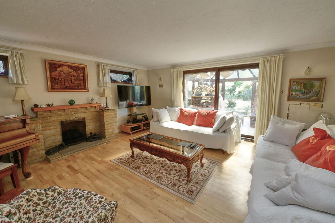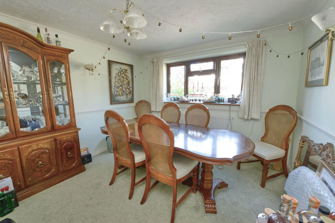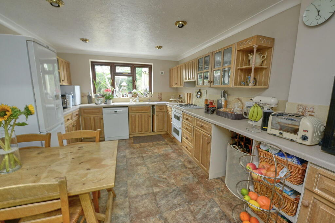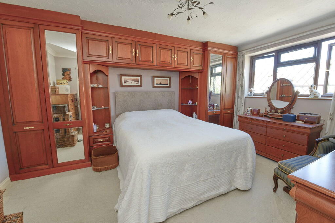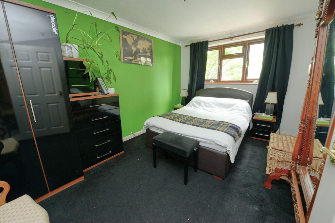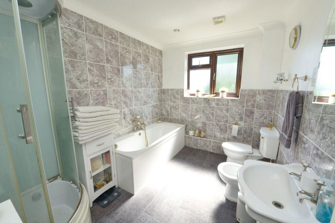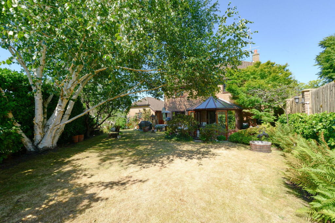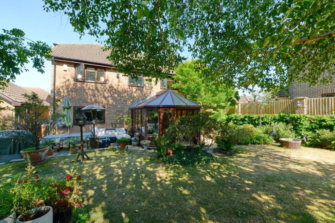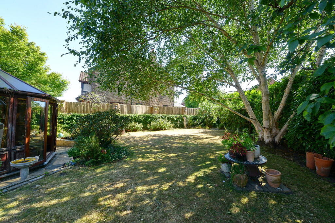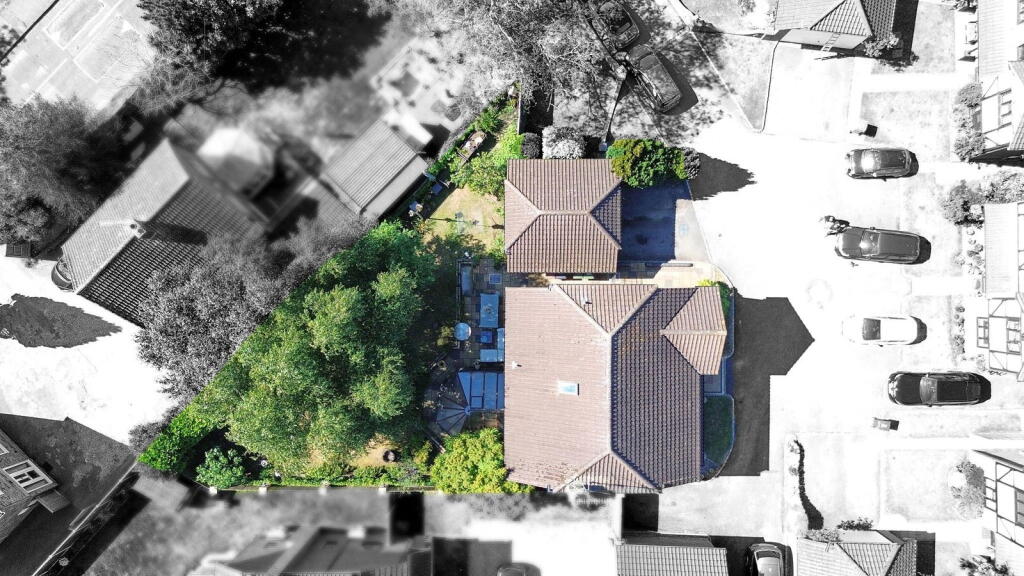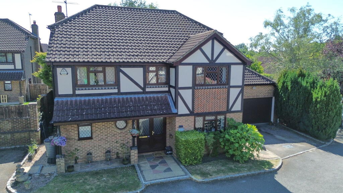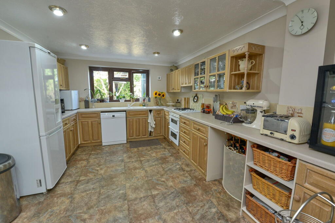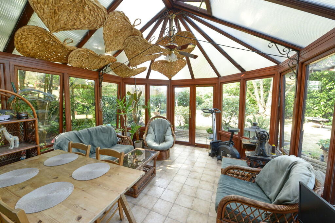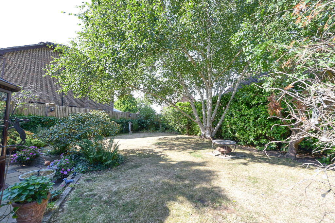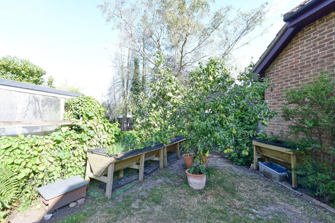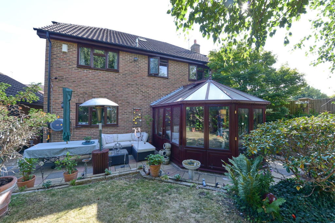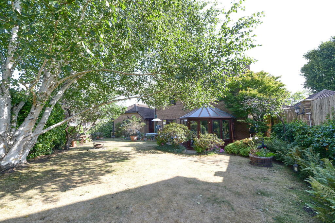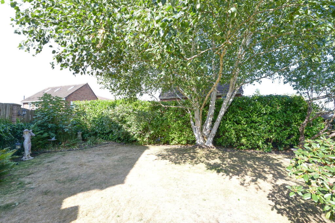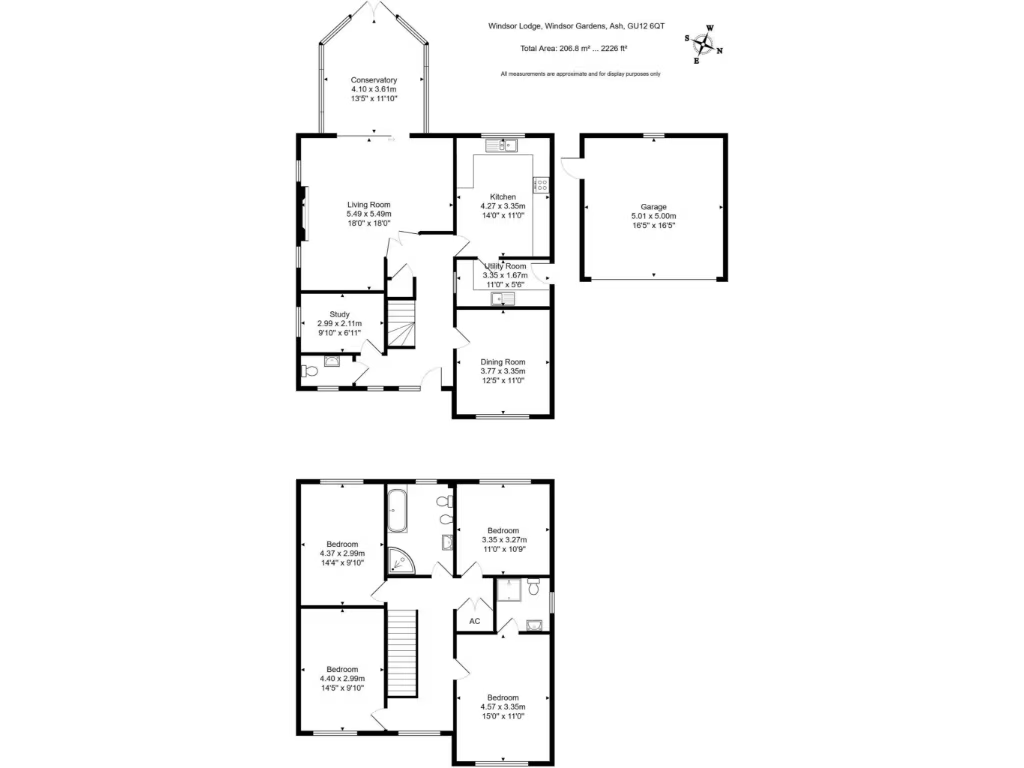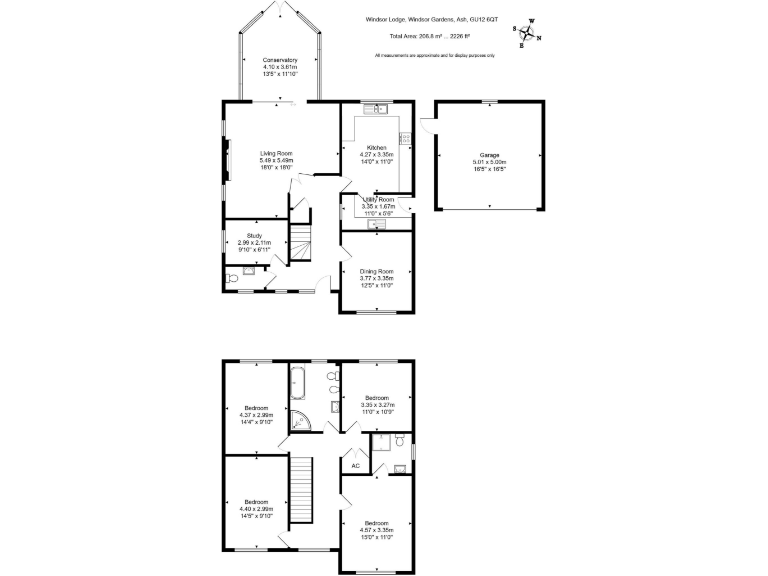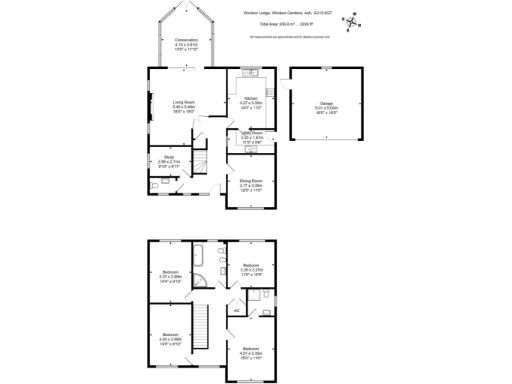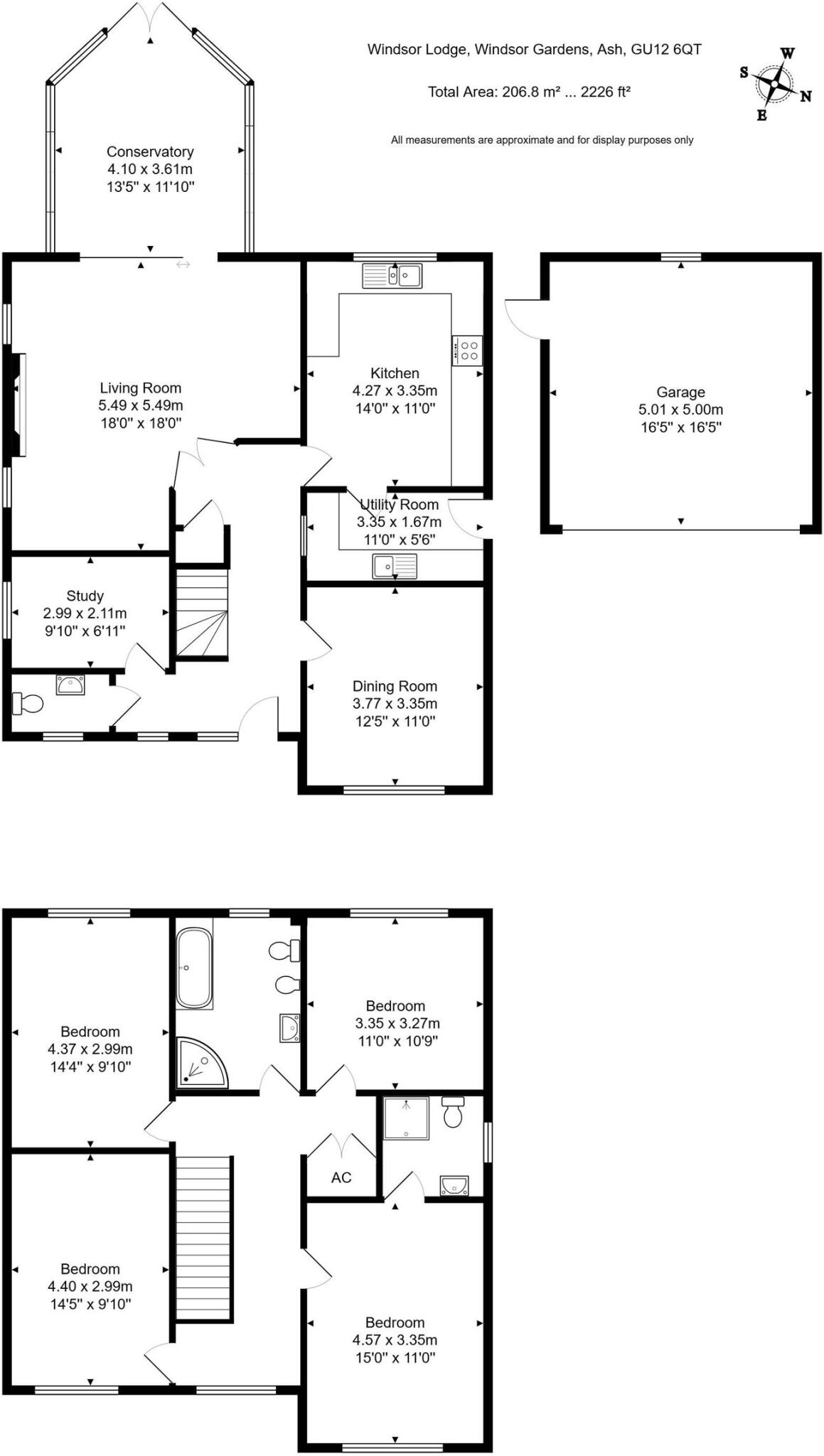Summary -
Windsor Lodge,Windsor Gardens,Ash,ALDERSHOT,GU12 6QT
GU12 6QT
4 bed 2 bath Detached
Private cul-de-sac setting with generous plot, versatile living and strong commuter links..
- Large private rear garden with mature borders and seating areas
- Double garage plus off-street parking for multiple cars
- Four double bedrooms, master with en suite shower
- Three reception rooms, conservatory and separate study
- Fully boarded loft with Velux; utility room with side access
- Double glazing installed post-2002 and Hive central heating
- Constructed 1991–1995; may benefit from cosmetic updating
- Council tax band expensive; factor ongoing running costs
Set back on a private cul-de-sac, this spacious four-bedroom detached house offers well-proportioned family living across 2,226 sq ft. The ground floor flows from a welcoming entrance hall into three reception rooms, a conservatory and a fitted kitchen with adjoining utility — all arranged for daily family use and light-filled living. A double garage and off-street parking sit to the front while a large, enclosed rear garden provides private outdoor space and mature borders.
Upstairs the property has four double bedrooms, a master with an en suite shower room and a large family bathroom with a five-piece suite. Practical features include a fully boarded loft with Velux window, modern double glazing (installed post-2002) and Hive-controlled heating managed by a gas boiler with radiators. The home sits on a substantial plot in a comfortable, tree-lined neighbourhood close to local schools and green routes such as the Basingstoke Canal.
Commuters will appreciate access to the A331 and nearby rail links into Woking, Guildford, Reading and London Waterloo (Ash Vale station about 1.8 miles). The property is freehold and presents a settled family layout with scope for cosmetic updating to reflect a new owner’s tastes. Council tax is noted as expensive, and buyers should allow for routine maintenance of the mature garden and older fittings.
This house will suit buyers seeking a generous family home in a peaceful, established village setting with good transport links and schooling options. It balances immediate move-in comfort with clear potential to personalise living spaces and gardens to create long-term family appeal.
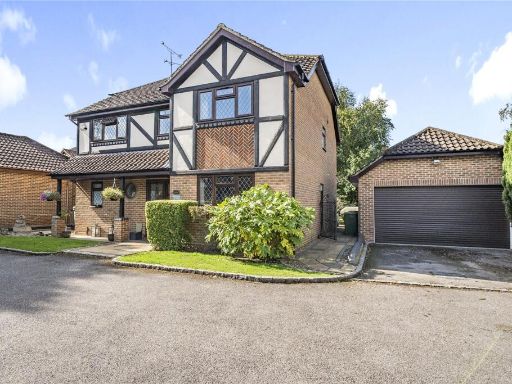 4 bedroom detached house for sale in Windsor Gardens, Ash, Surrey, GU12 — £750,000 • 4 bed • 3 bath • 1958 ft²
4 bedroom detached house for sale in Windsor Gardens, Ash, Surrey, GU12 — £750,000 • 4 bed • 3 bath • 1958 ft²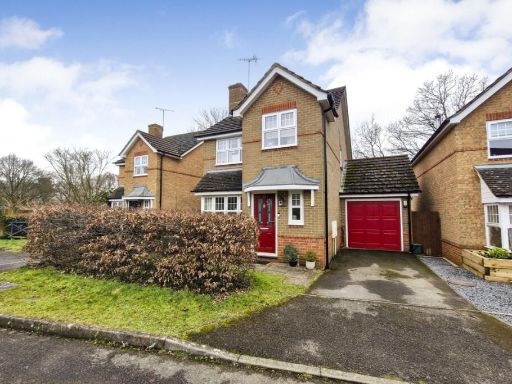 3 bedroom detached house for sale in Old School Close, Ash, Guildford, Surrey, GU12 — £475,000 • 3 bed • 2 bath • 1041 ft²
3 bedroom detached house for sale in Old School Close, Ash, Guildford, Surrey, GU12 — £475,000 • 3 bed • 2 bath • 1041 ft²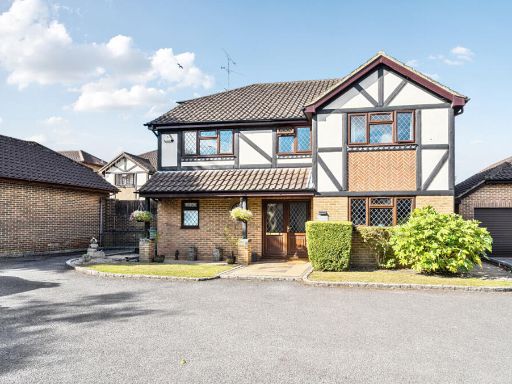 4 bedroom detached house for sale in Windsor Gardens, Ash, Surrey, GU12 — £750,000 • 4 bed • 2 bath • 696 ft²
4 bedroom detached house for sale in Windsor Gardens, Ash, Surrey, GU12 — £750,000 • 4 bed • 2 bath • 696 ft²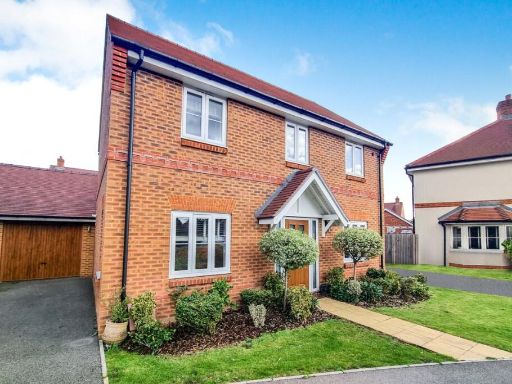 4 bedroom detached house for sale in Yeomans Bridge Crescent, Ash, Guildford, Surrey, GU12 — £600,000 • 4 bed • 2 bath • 1356 ft²
4 bedroom detached house for sale in Yeomans Bridge Crescent, Ash, Guildford, Surrey, GU12 — £600,000 • 4 bed • 2 bath • 1356 ft²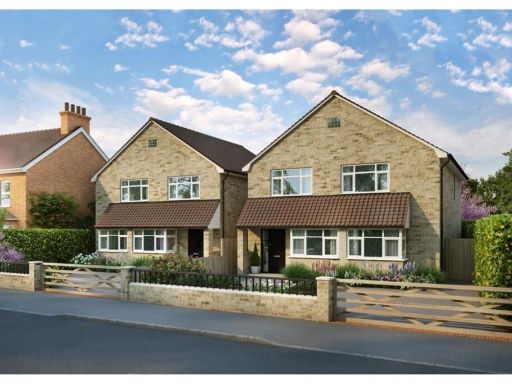 4 bedroom detached house for sale in Ash Church Road, Ash, GU12 — £750,000 • 4 bed • 2 bath • 1627 ft²
4 bedroom detached house for sale in Ash Church Road, Ash, GU12 — £750,000 • 4 bed • 2 bath • 1627 ft²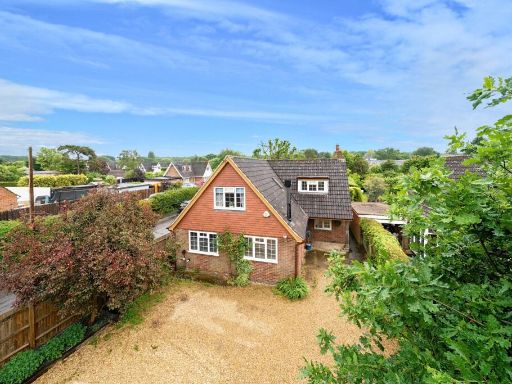 3 bedroom detached house for sale in Ash Green Lane East, Ash Green, Aldershot, Surrey, GU12 — £825,000 • 3 bed • 2 bath • 1484 ft²
3 bedroom detached house for sale in Ash Green Lane East, Ash Green, Aldershot, Surrey, GU12 — £825,000 • 3 bed • 2 bath • 1484 ft²