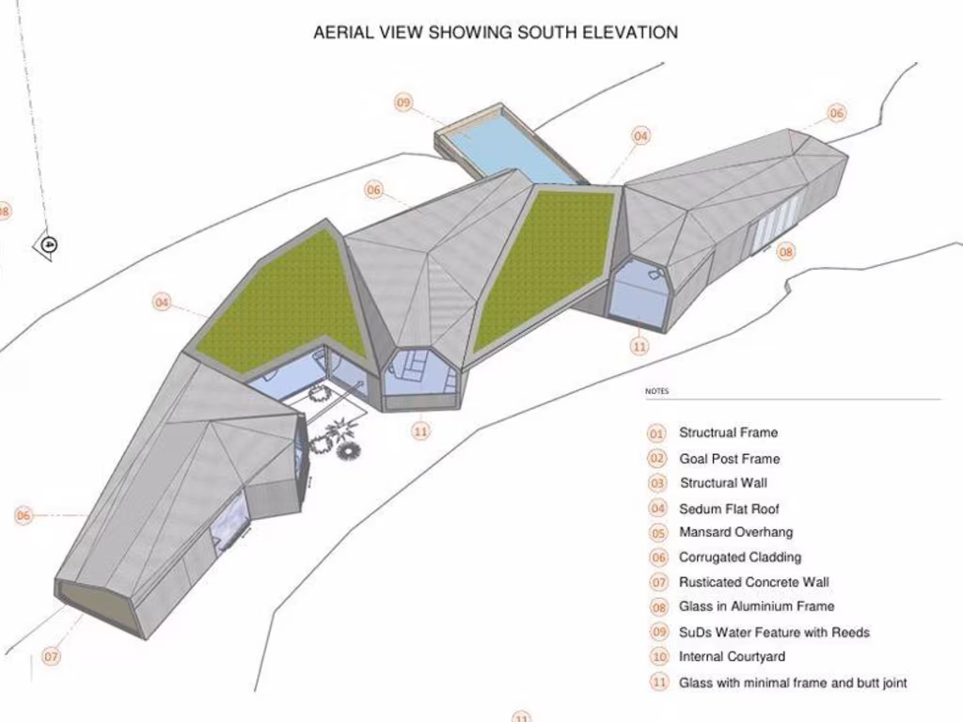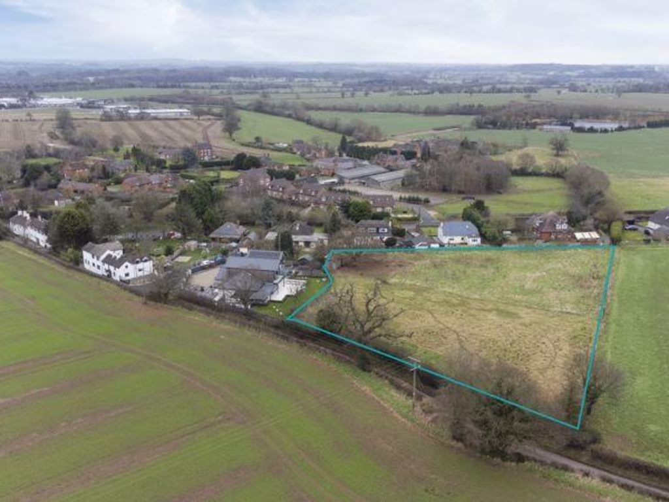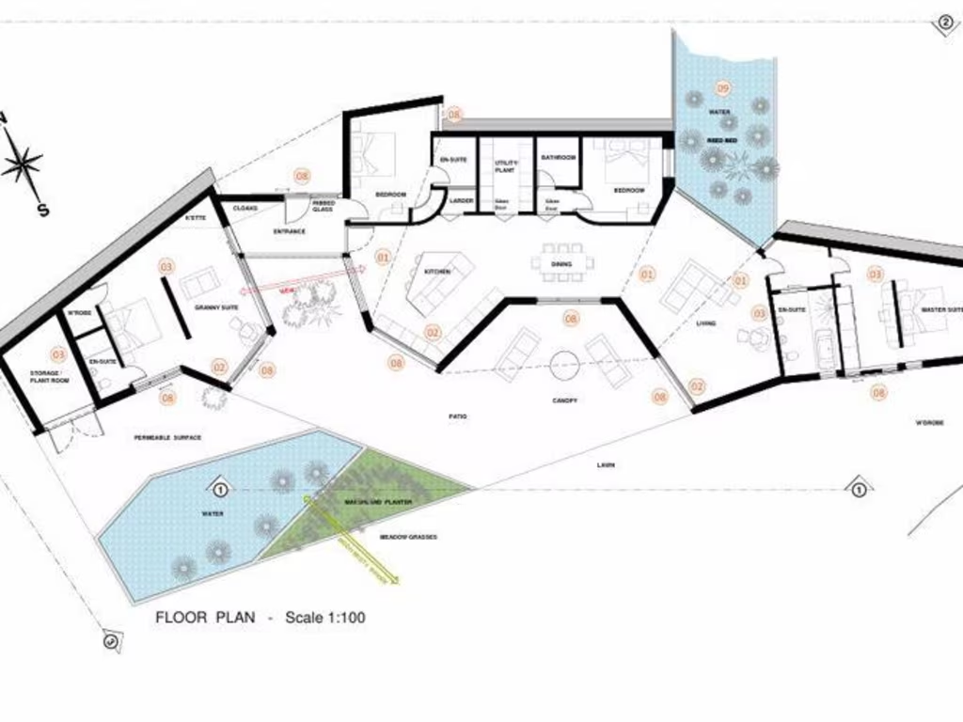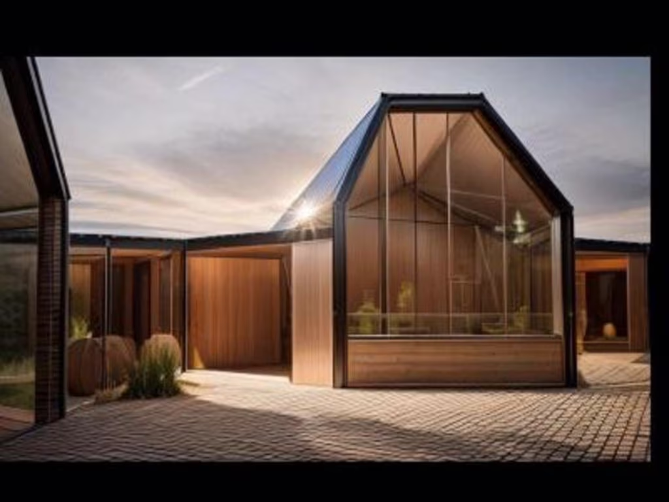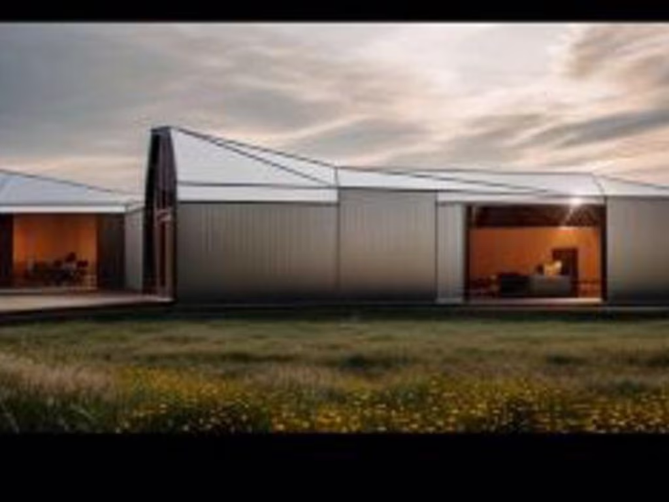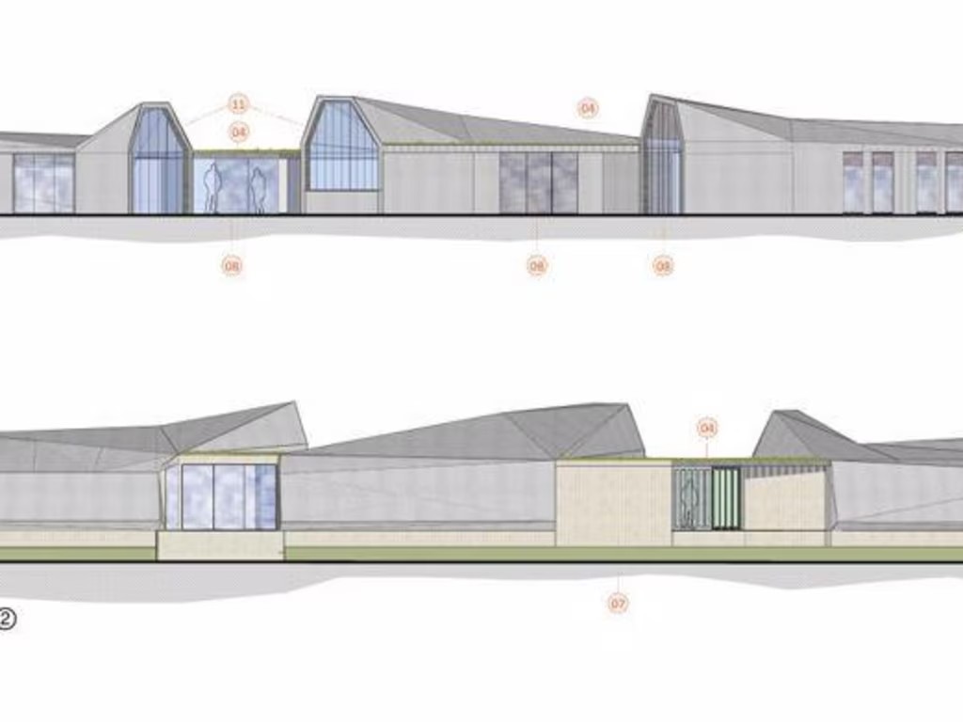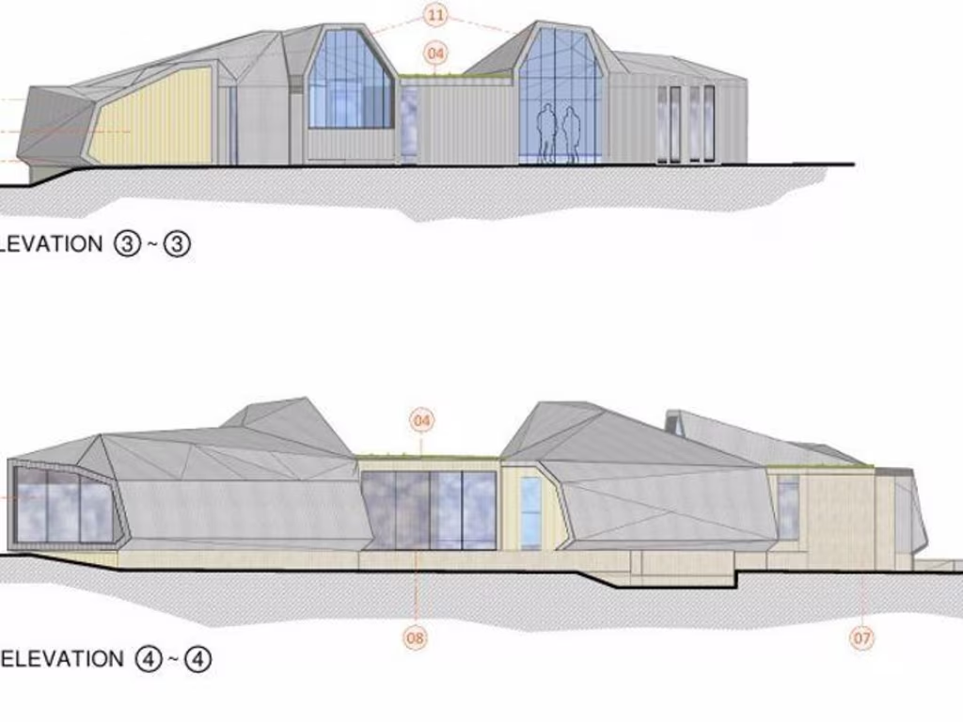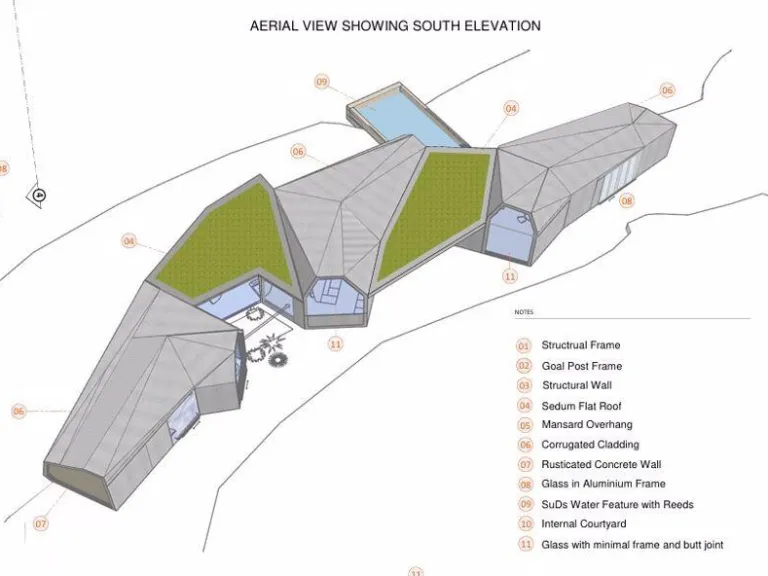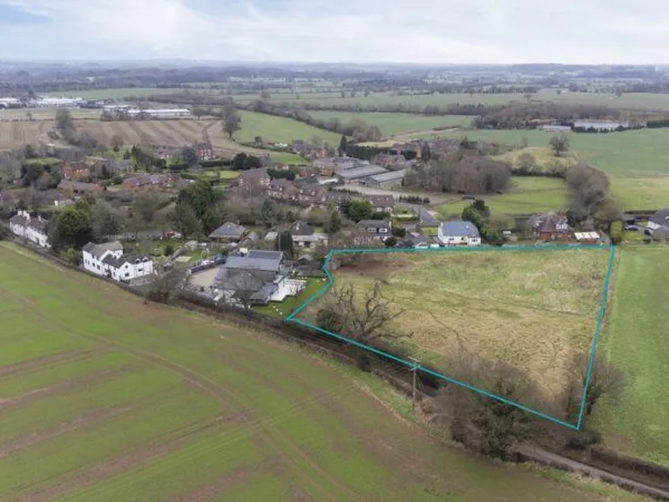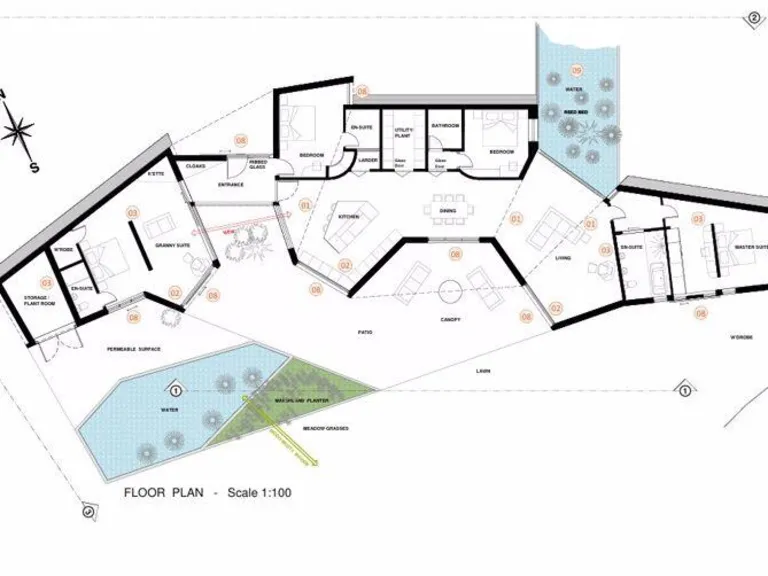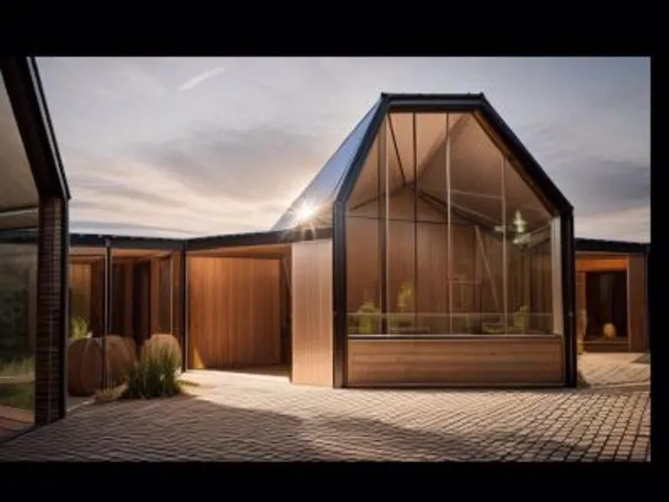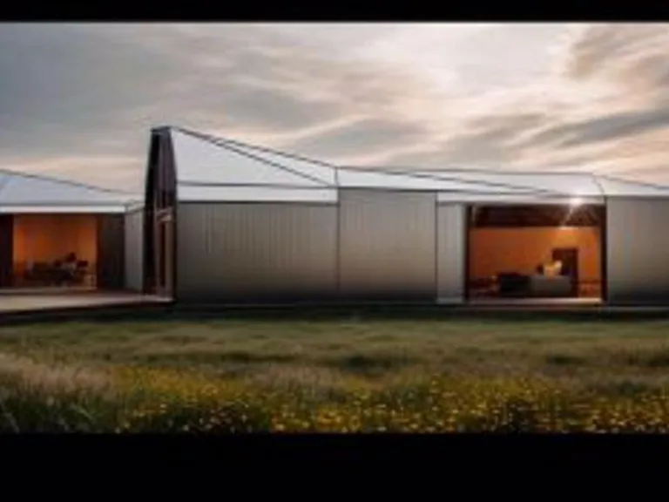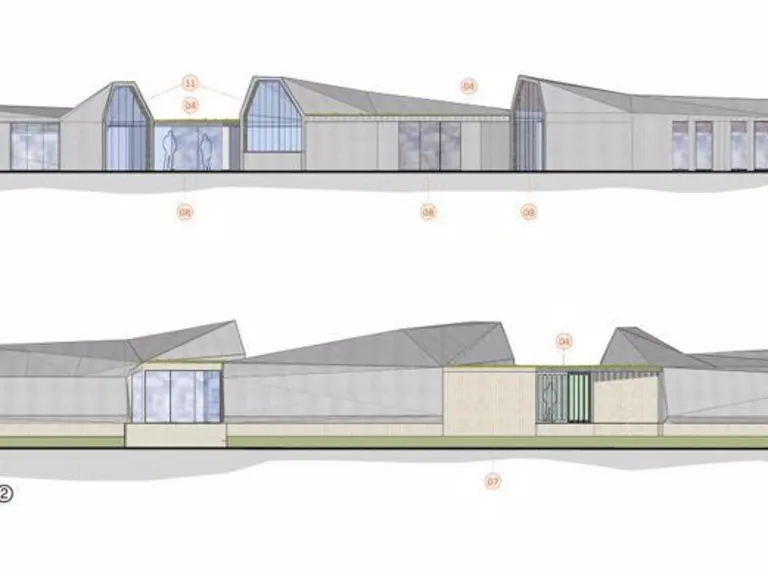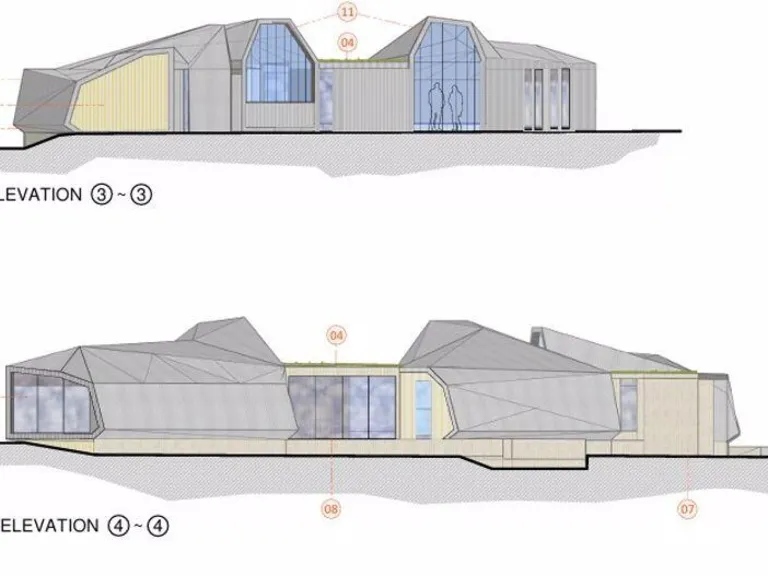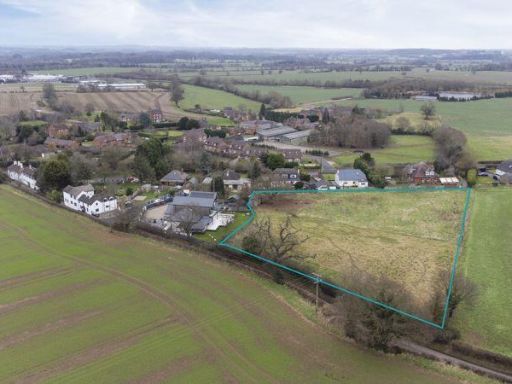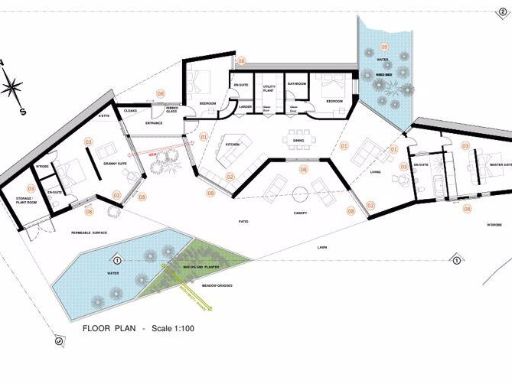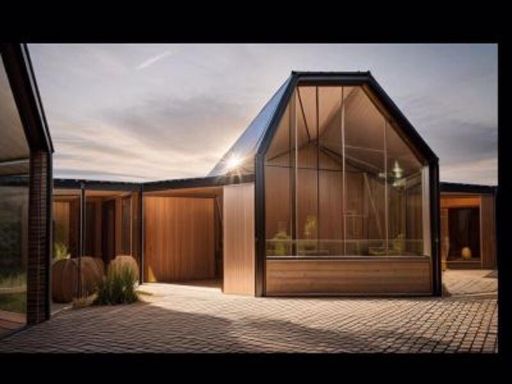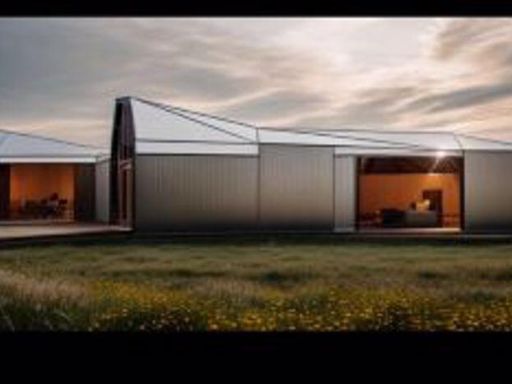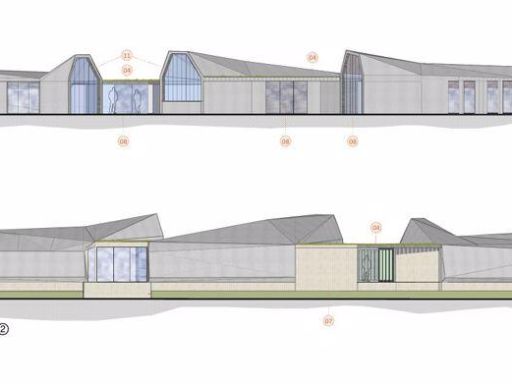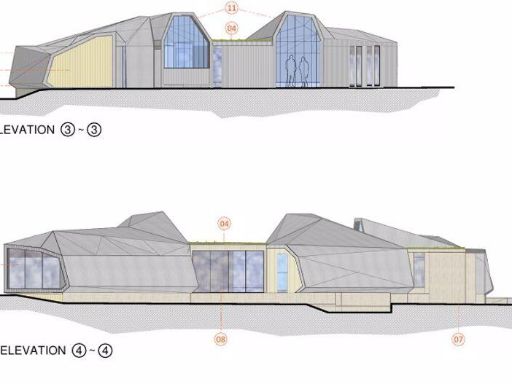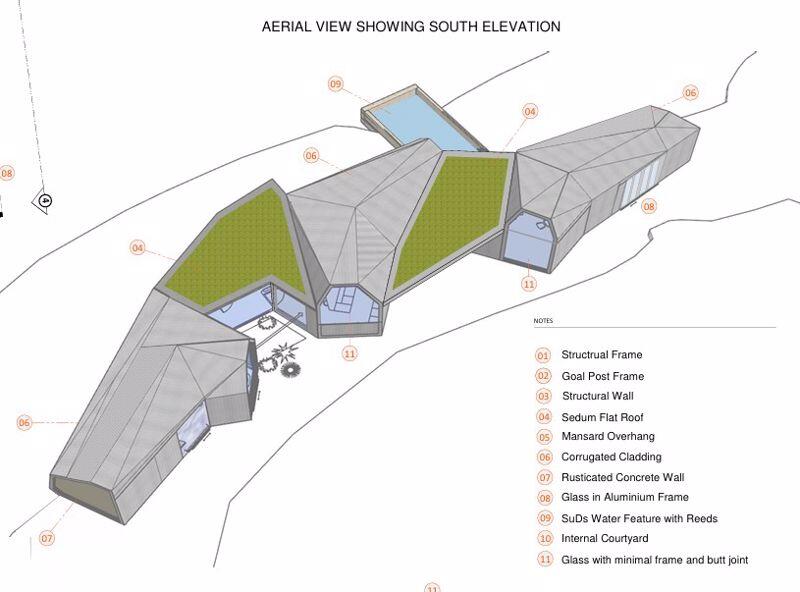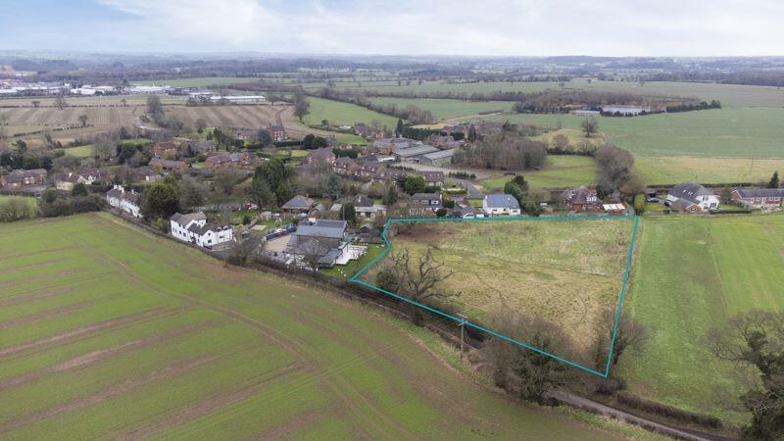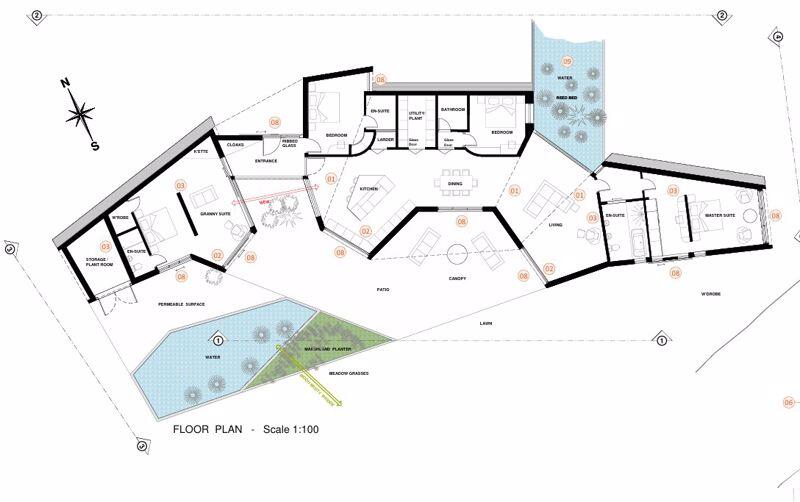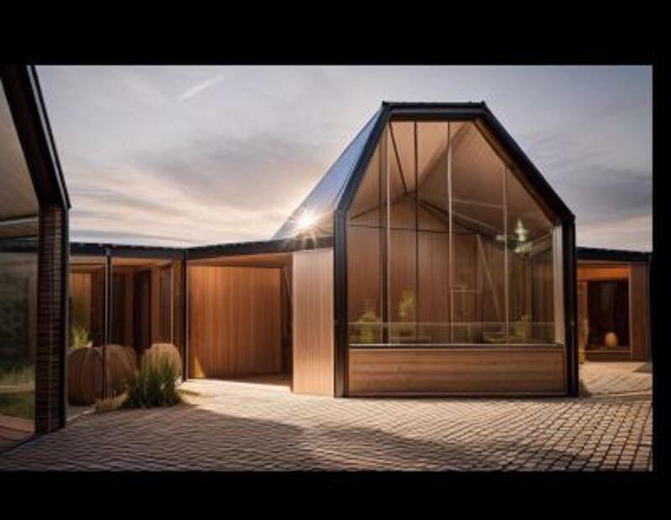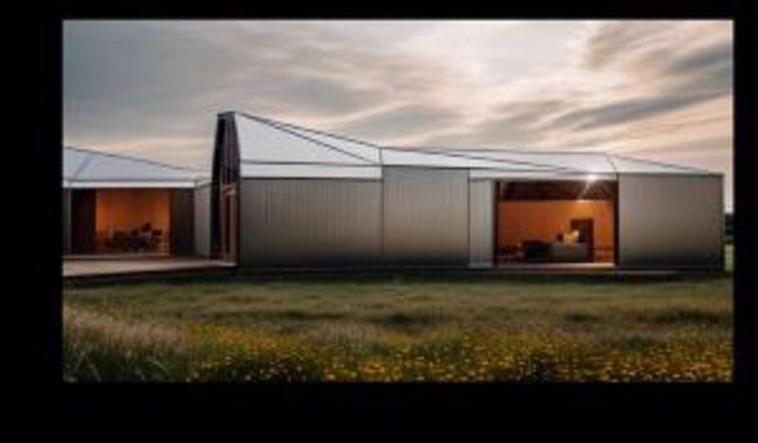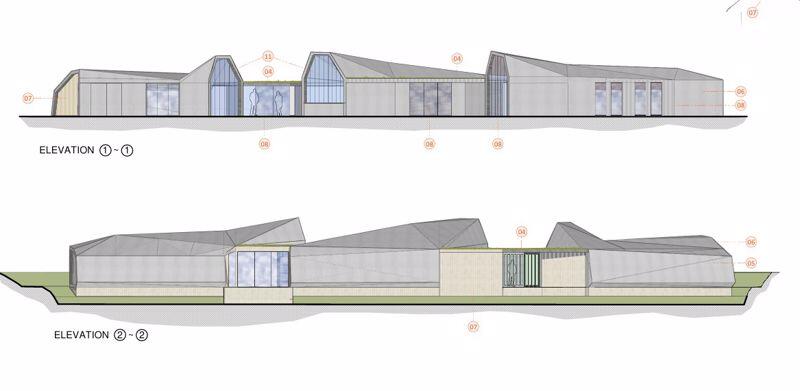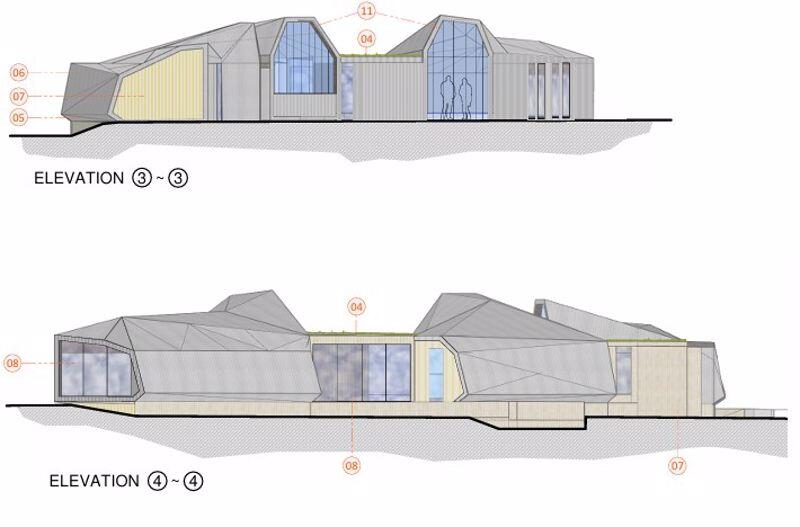Summary - Building Plot, Chetwynd Aston, Newport TF10 9LG
4 bed 4 bath Land
Full Planning Permission granted August 2024 (TWC/2024/0460) for single‑storey house with annex
A rare 1.58-acre building plot with Full Planning Permission (TWC/2024/0460) for a single‑storey, architect‑designed family home with a linked annex. The contemporary scheme by Aaron Chetwynd Architect Studio LLP prioritises natural light, privacy and wide countryside views, with an internal glass atrium, full‑width terrace and parking/turning space off a gated driveway.
The plot sits on the fringe of Newport in the sought‑after Chetwynd Aston area, within local school catchment and with quick access to the A518/A41 commuter routes to Telford, Stafford and the M54. The design is future‑proofed for single‑level living and includes open‑plan living/dining/family space, four bedrooms and three en‑suites — attractive for multigenerational or adaptable use including the annex.
Practical points to note: broadband and mobile signal are average and the site is in a rural, isolated hamlet setting. The legal title and tenure are not confirmed and buyers must verify boundaries, rights of access and build compliance. This is a planning‑led purchase that will suit buyers who want to commission build costs and finishes to a high standard rather than an immediate move‑in property.
For buyers seeking a high‑quality, contemporary single‑storey home in a tranquil yet well‑connected location, this plot offers clear planning consent and substantial scope to create a distinctive residence. Ensure your legal and technical due diligence (boundaries, services connections and tenure) before committing.
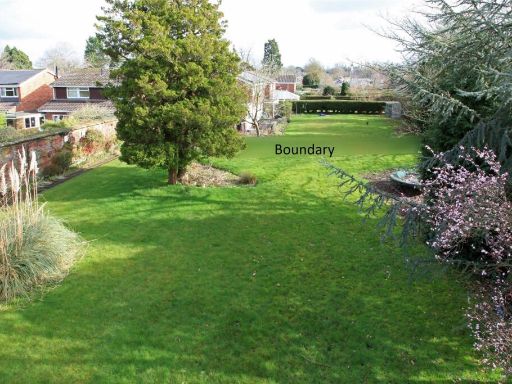 Plot for sale in Pinewoods, Church Aston, Newport, TF10 — £175,000 • 1 bed • 1 bath
Plot for sale in Pinewoods, Church Aston, Newport, TF10 — £175,000 • 1 bed • 1 bath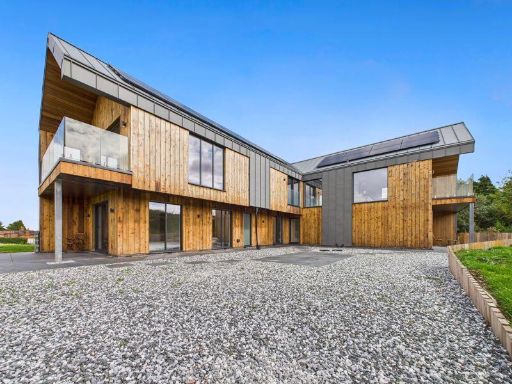 6 bedroom detached house for sale in Churston House, Chetwynd Aston, Newport, TF10 — £1,300,000 • 6 bed • 3 bath • 1253 ft²
6 bedroom detached house for sale in Churston House, Chetwynd Aston, Newport, TF10 — £1,300,000 • 6 bed • 3 bath • 1253 ft²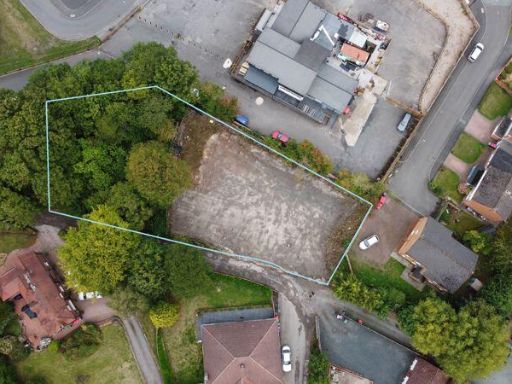 Land for sale in Wrens Nest Lane, Telford, TF1 — £182,000 • 1 bed • 1 bath
Land for sale in Wrens Nest Lane, Telford, TF1 — £182,000 • 1 bed • 1 bath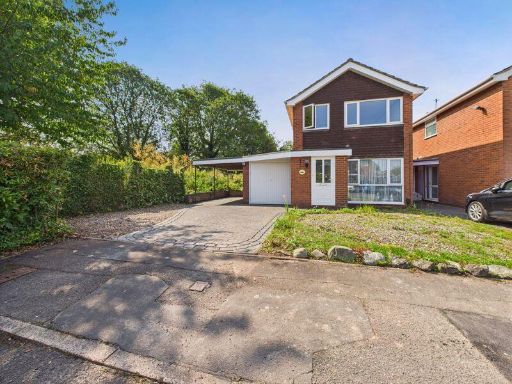 3 bedroom detached house for sale in 4 Richmond Close, Church Aston, Newport, TF10 — £339,950 • 3 bed • 1 bath • 874 ft²
3 bedroom detached house for sale in 4 Richmond Close, Church Aston, Newport, TF10 — £339,950 • 3 bed • 1 bath • 874 ft²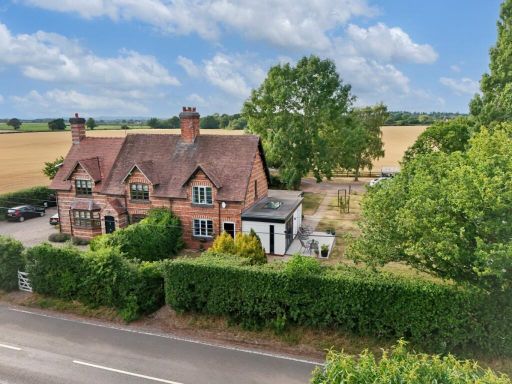 3 bedroom semi-detached house for sale in Tibberton, Newport, Shropshire, TF10 8PE, TF10 — £435,000 • 3 bed • 1 bath • 1143 ft²
3 bedroom semi-detached house for sale in Tibberton, Newport, Shropshire, TF10 8PE, TF10 — £435,000 • 3 bed • 1 bath • 1143 ft²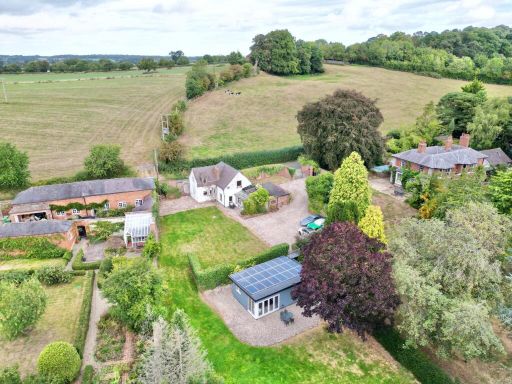 4 bedroom detached house for sale in Newport Road, Edgmond, TF10 — £600,000 • 4 bed • 2 bath • 1328 ft²
4 bedroom detached house for sale in Newport Road, Edgmond, TF10 — £600,000 • 4 bed • 2 bath • 1328 ft²