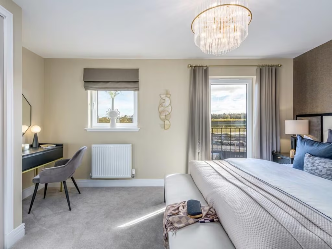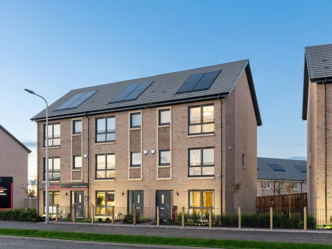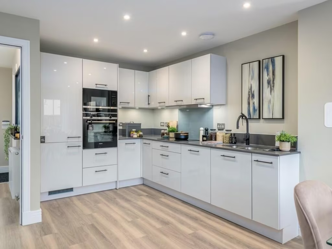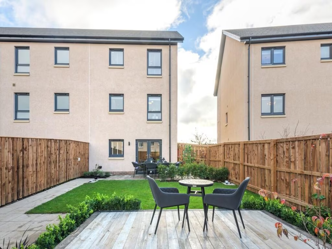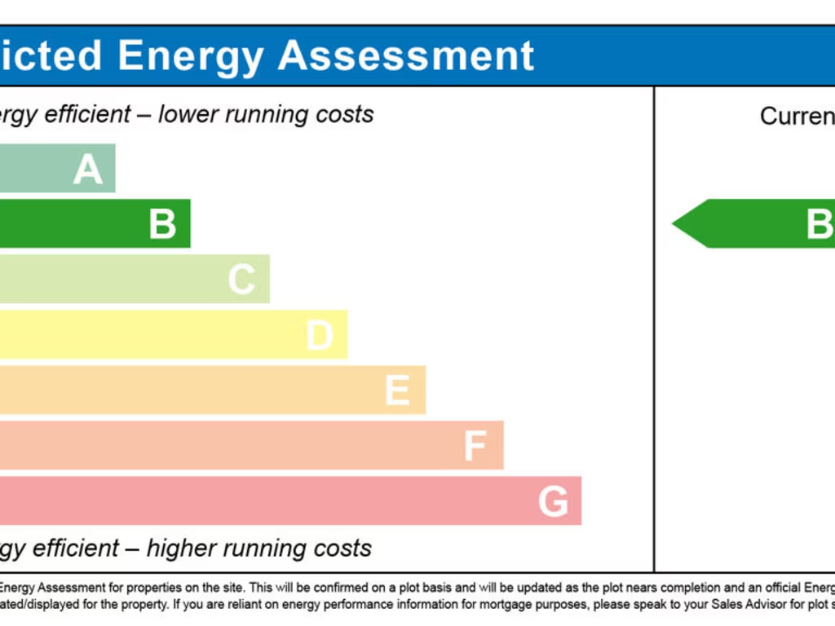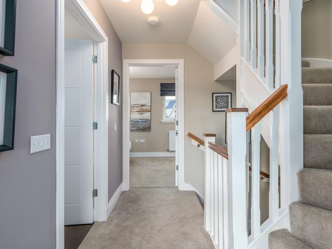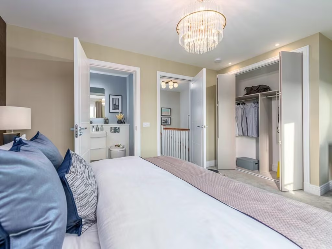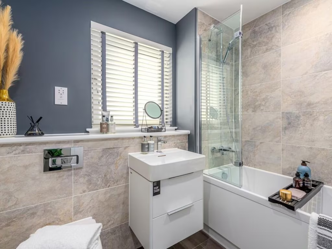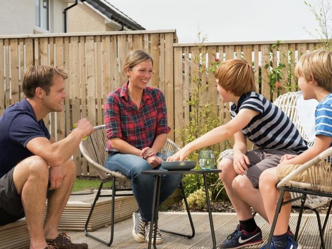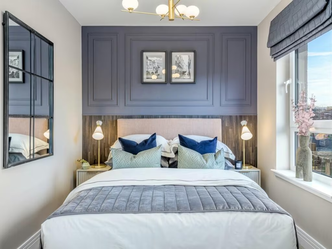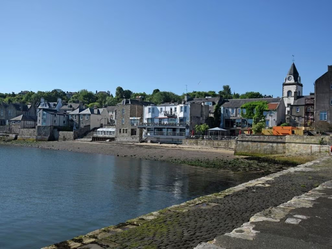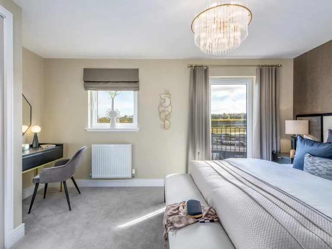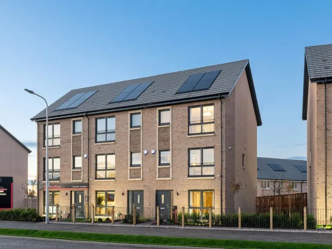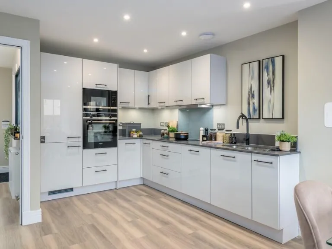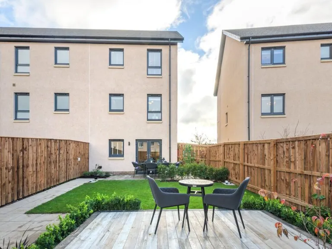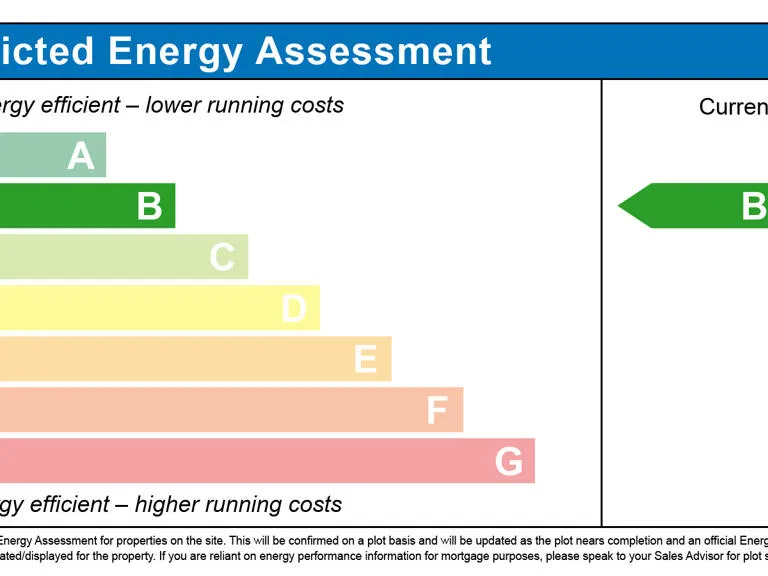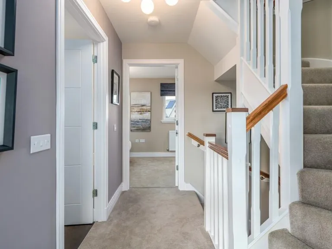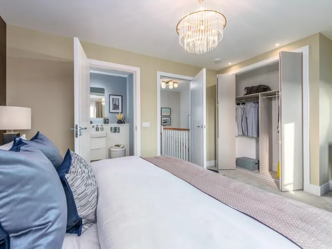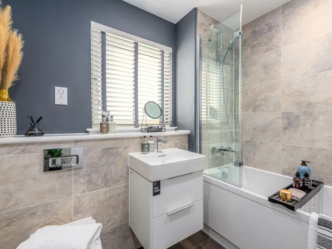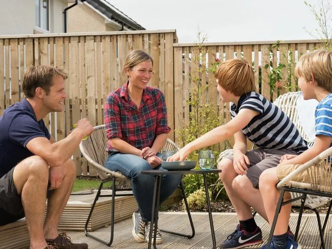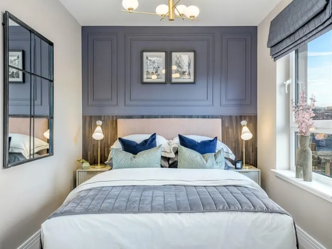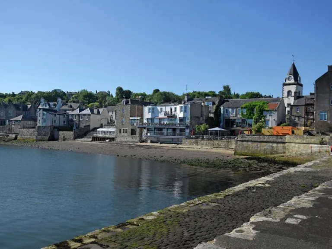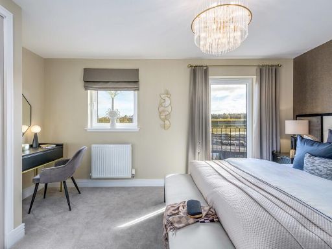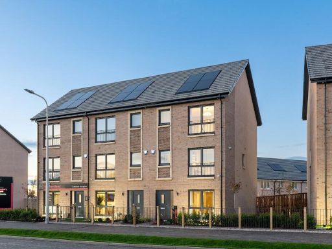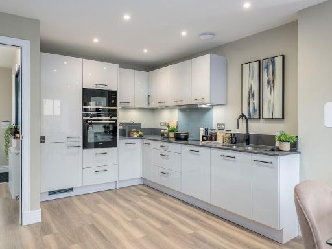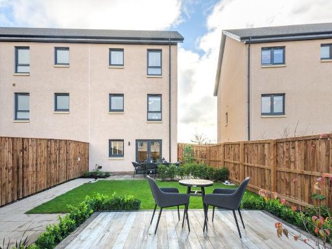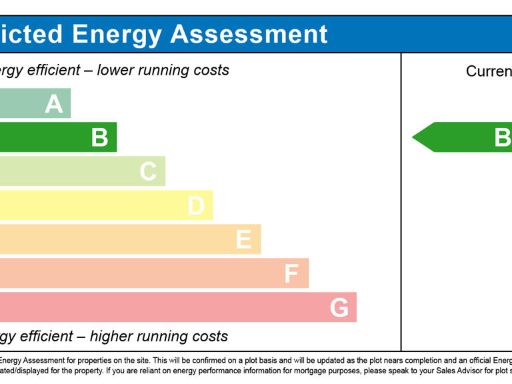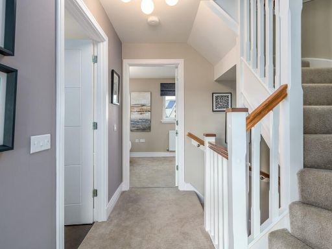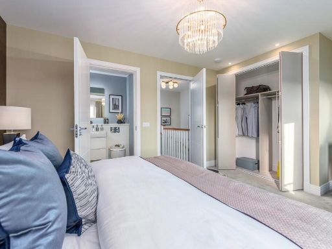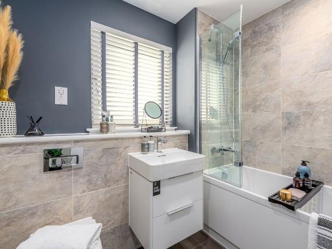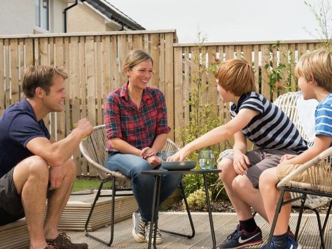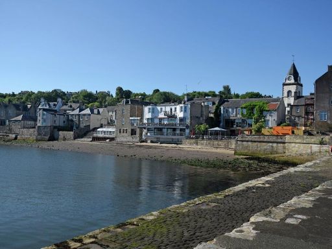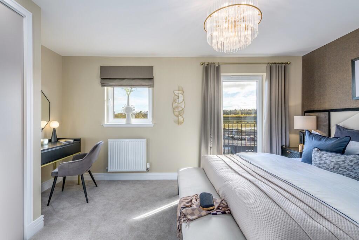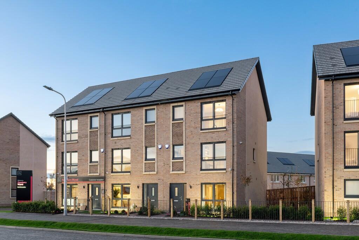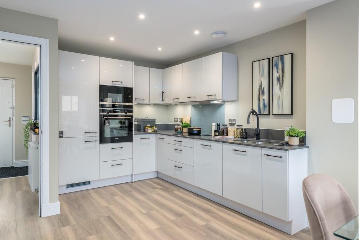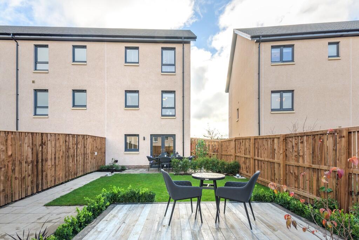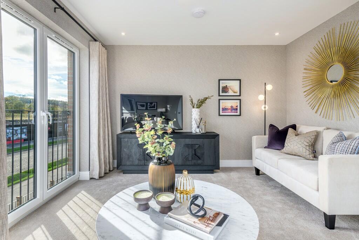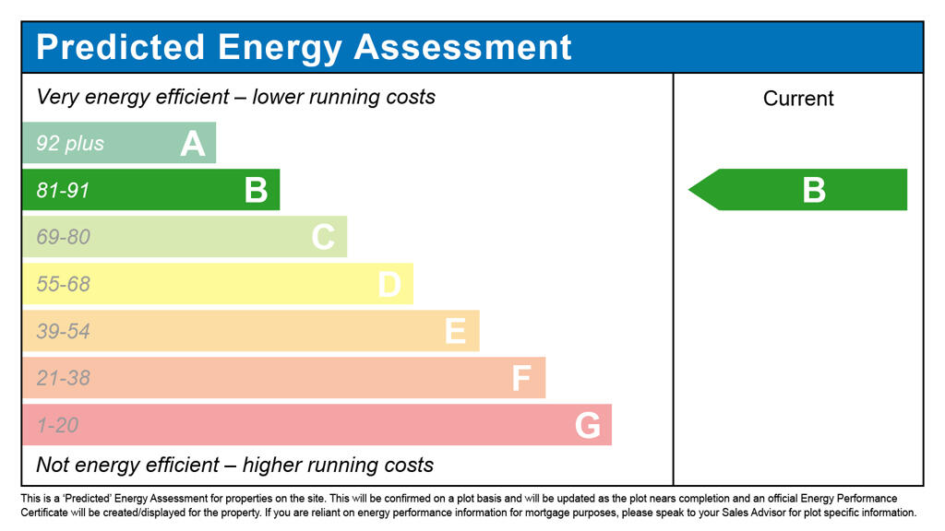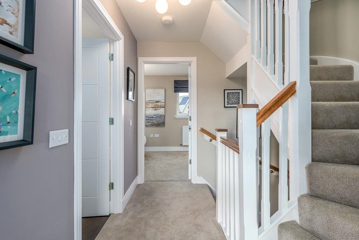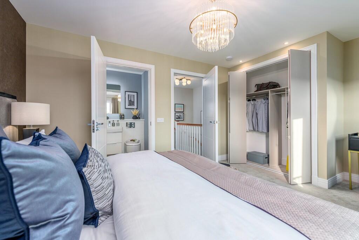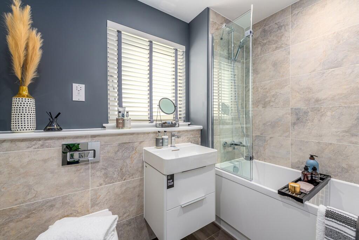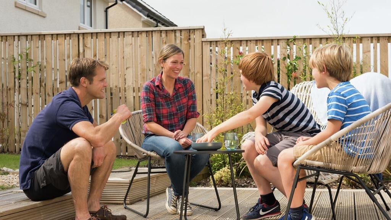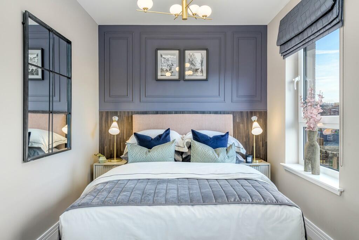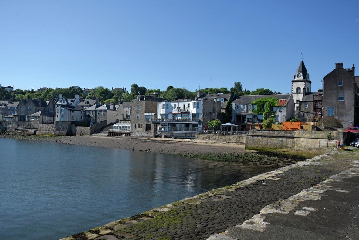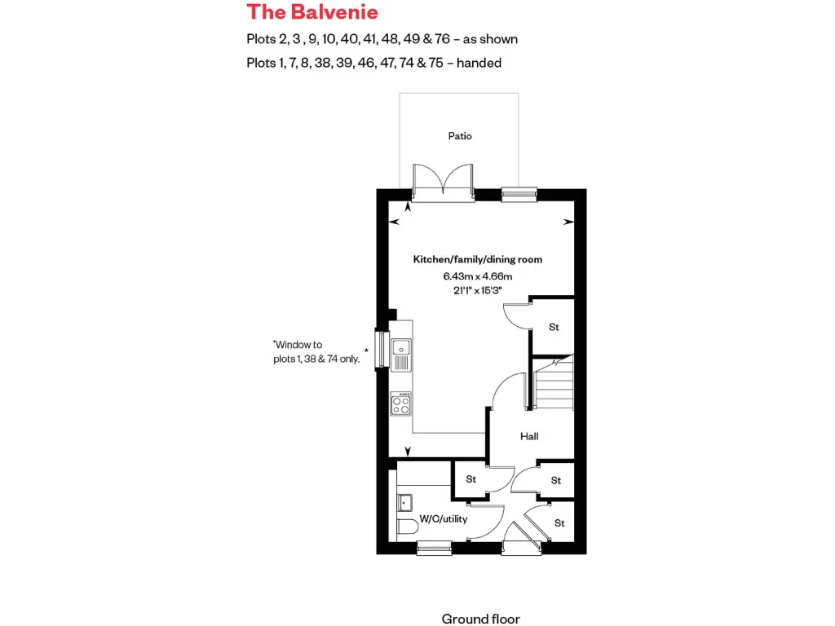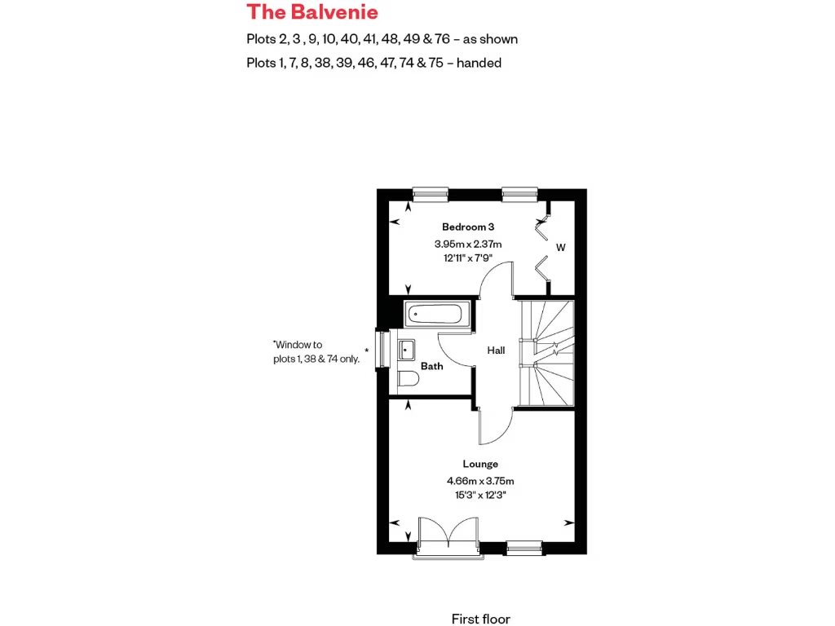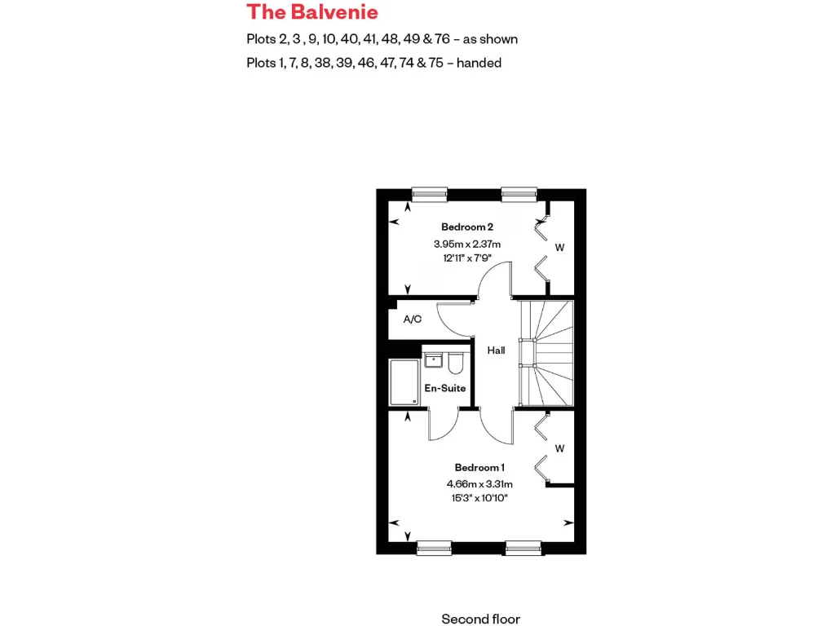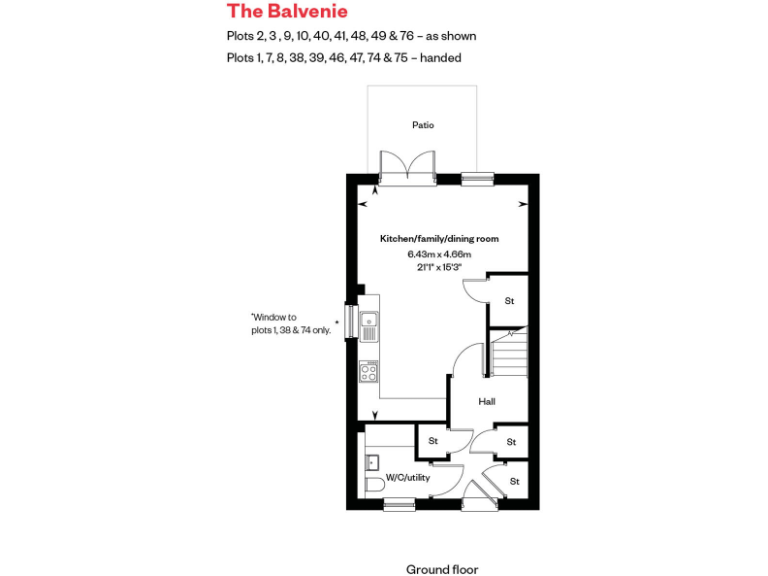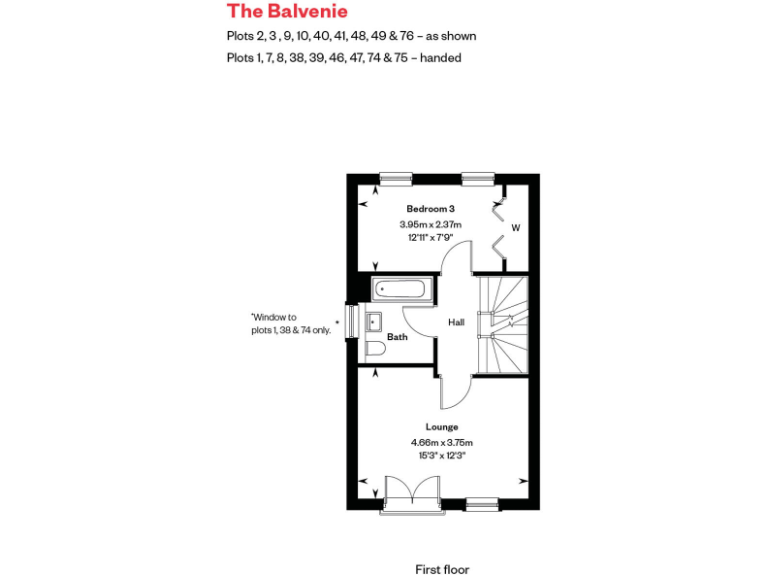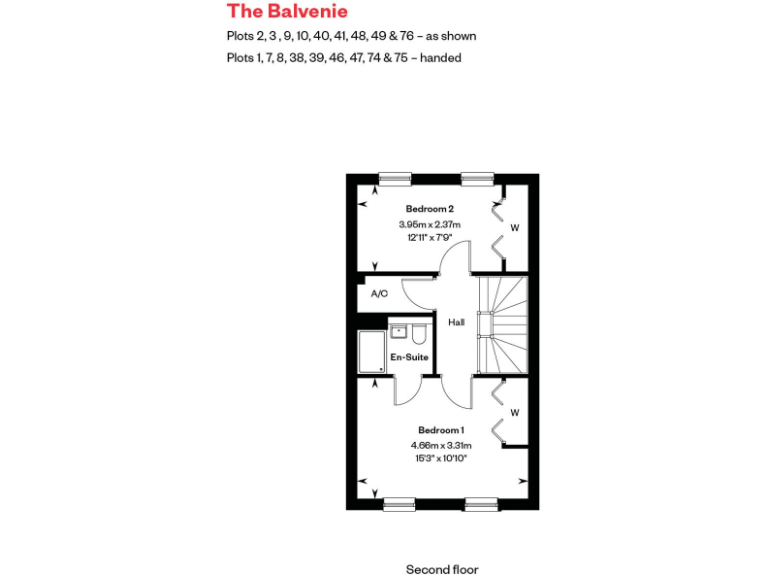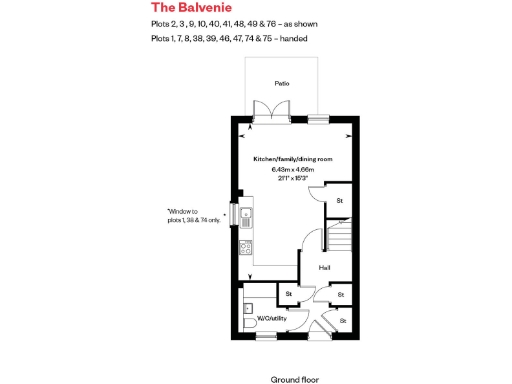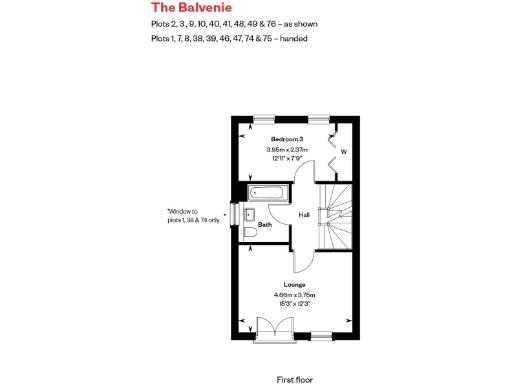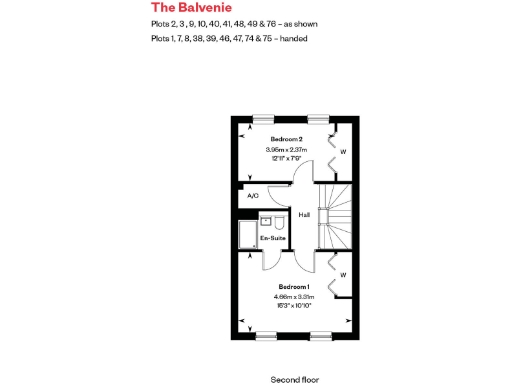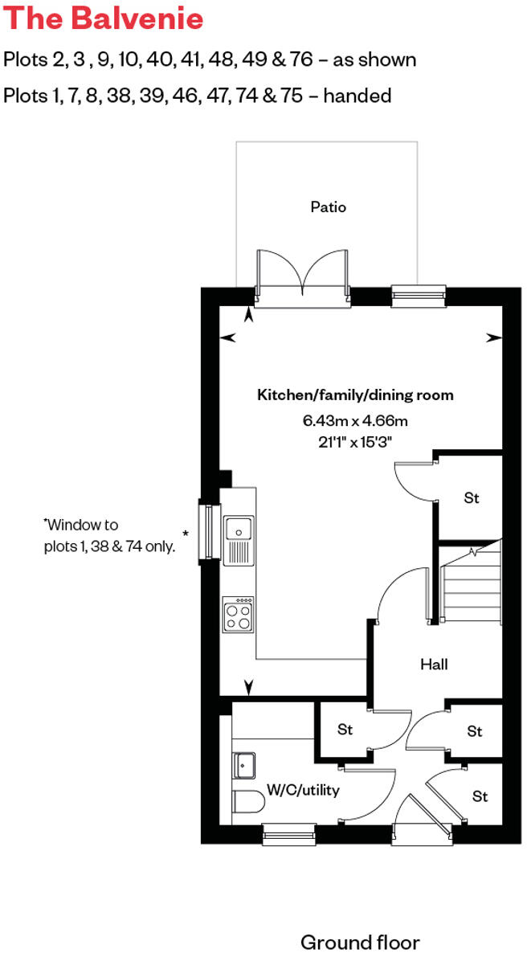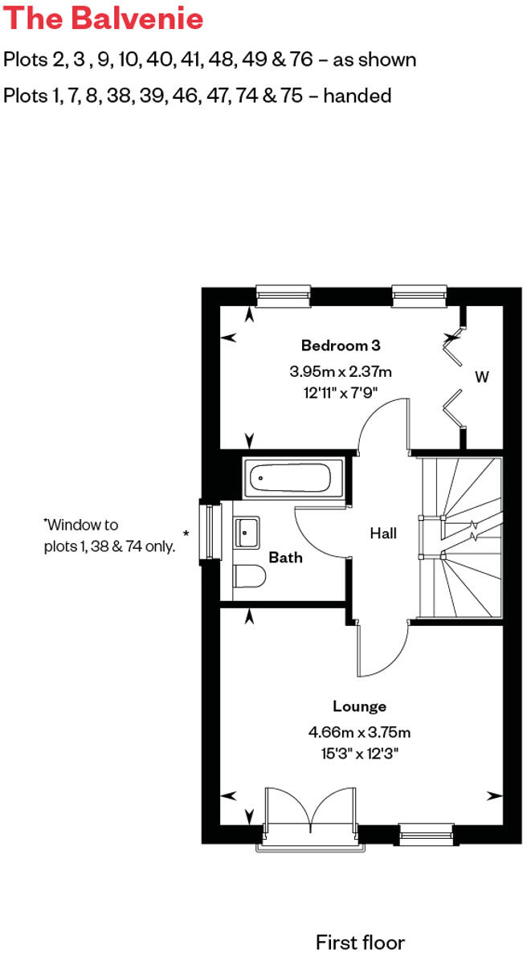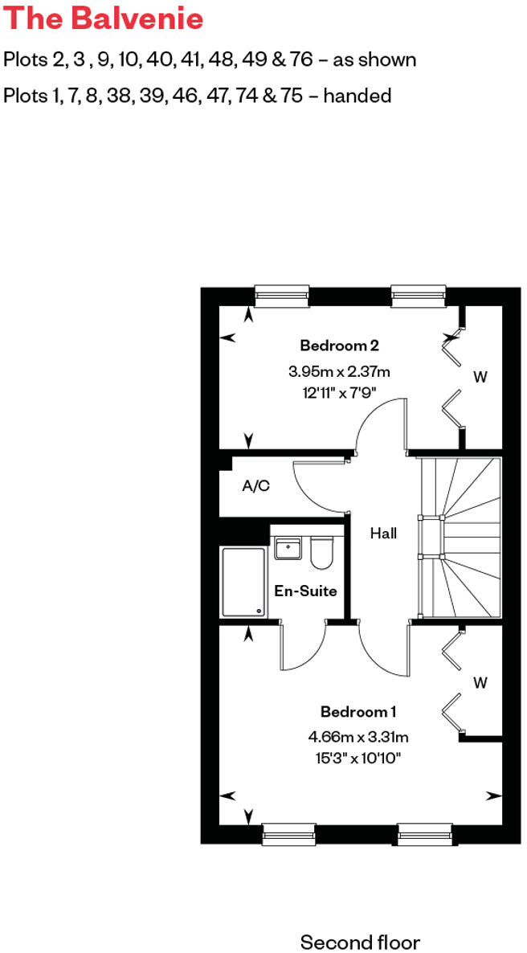Summary - Builyeon Road,
South Queensferry,
EH30 9YJ EH30 9YJ
3 bed 1 bath Town House
Three‑storey, energy‑efficient 3‑bed new build with garden and commuter links.
1,293 sq ft over three floors with fitted wardrobes to all bedrooms
Open‑plan kitchen/family/dining with French doors to patio/garden
Integrated Siemens appliances and included finishes on plot 9
Freehold new‑build with 10‑year NHBC warranty and after‑sales cover
Energy‑efficient build, solar panels, developer estimates £979 annual savings
Council Tax Band F — described as expensive
Annual combined factor & consortium fee £218.41 plus £175 float fee
Wider area flagged for pockets of deprivation; inspect local services
This three-bedroom new-build town house at Rosebery Wynd offers 1,293 sq ft across three floors, with fitted wardrobes to all bedrooms and integrated kitchen appliances included. The ground-floor open-plan kitchen/family/dining area opens through French doors onto a patio and private garden, providing a low‑maintenance outdoor space. Energy-efficient construction and solar features help cut running costs — the developer cites average annual energy savings of around £979. The property is freehold and comes with a 10-year NHBC warranty plus two years of after-sales support.
The location in South Queensferry suits commuters and families: good road and rail links to Edinburgh and Glasgow, local amenities, walking routes and schooling nearby. Broadband and mobile signals are reported as strong. The finish is modern and turnkey, with flooring, turf, lights and blinds included on this plot, and a 5% deposit contribution available on select plots (saving quoted as approximately £17,499.75).
Important practical points: council tax is Band F (described as expensive) and there is an annual combined factor & consortium fee (£218.41) plus a float fee (£175). The wider area classification notes pockets of deprivation despite an otherwise comfortable suburban setting. Buyers should verify final floorplans, exact room layout and garden size on site; an inspection is recommended to confirm specifications and any plot-specific variations.
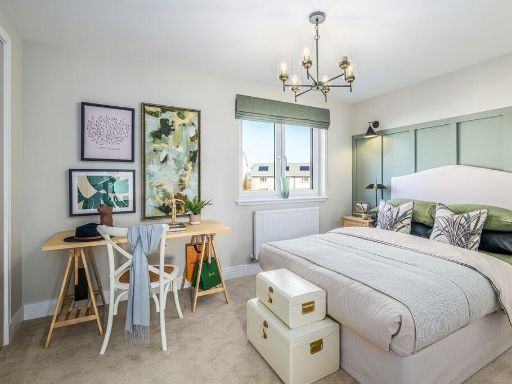 4 bedroom town house for sale in Builyeon Road,
South Queensferry,
EH30 9YJ, EH30 — £349,995 • 4 bed • 1 bath • 1323 ft²
4 bedroom town house for sale in Builyeon Road,
South Queensferry,
EH30 9YJ, EH30 — £349,995 • 4 bed • 1 bath • 1323 ft² 3 bedroom town house for sale in Builyeon Road,
South Queensferry,
EH30 9YJ, EH30 — £369,995 • 3 bed • 1 bath • 1293 ft²
3 bedroom town house for sale in Builyeon Road,
South Queensferry,
EH30 9YJ, EH30 — £369,995 • 3 bed • 1 bath • 1293 ft²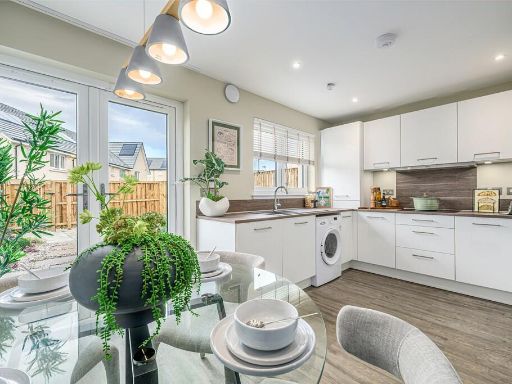 4 bedroom town house for sale in Builyeon Road,
South Queensferry,
EH30 9YJ, EH30 — £379,995 • 4 bed • 1 bath • 1323 ft²
4 bedroom town house for sale in Builyeon Road,
South Queensferry,
EH30 9YJ, EH30 — £379,995 • 4 bed • 1 bath • 1323 ft²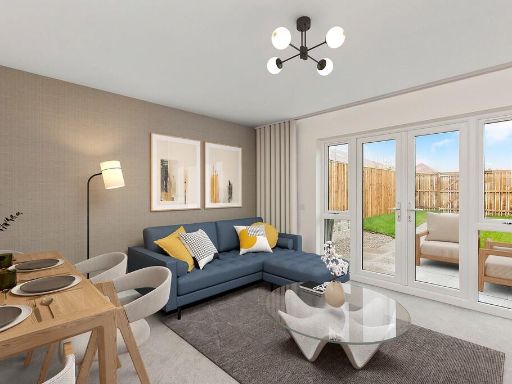 2 bedroom terraced house for sale in Builyeon Road,
South Queensferry,
EH30 9YJ, EH30 — £269,995 • 2 bed • 1 bath • 790 ft²
2 bedroom terraced house for sale in Builyeon Road,
South Queensferry,
EH30 9YJ, EH30 — £269,995 • 2 bed • 1 bath • 790 ft²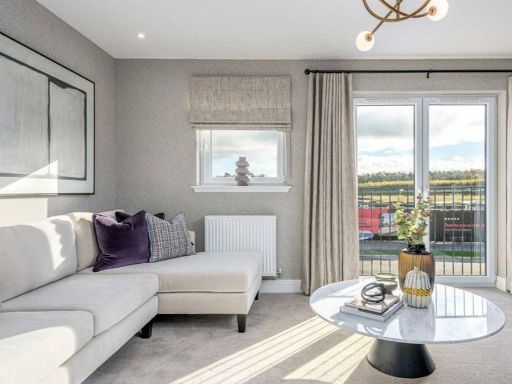 3 bedroom town house for sale in 3 Kettleslaw Square, South Queensferry, EH30 9GP, EH30 — £359,995 • 3 bed • 2 bath • 875 ft²
3 bedroom town house for sale in 3 Kettleslaw Square, South Queensferry, EH30 9GP, EH30 — £359,995 • 3 bed • 2 bath • 875 ft²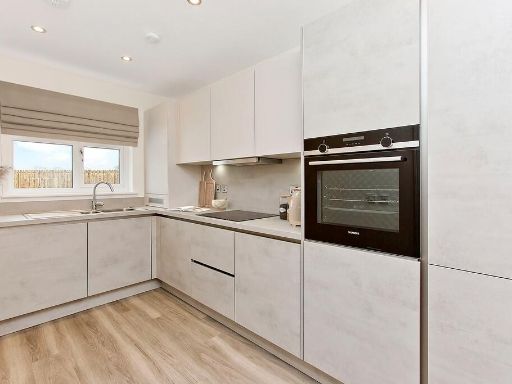 2 bedroom terraced house for sale in Builyeon Road,
South Queensferry,
EH30 9YJ, EH30 — £269,995 • 2 bed • 1 bath • 790 ft²
2 bedroom terraced house for sale in Builyeon Road,
South Queensferry,
EH30 9YJ, EH30 — £269,995 • 2 bed • 1 bath • 790 ft²