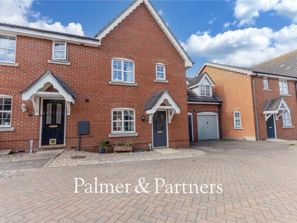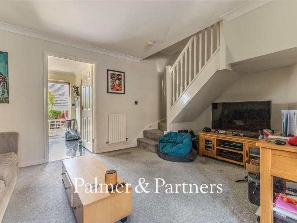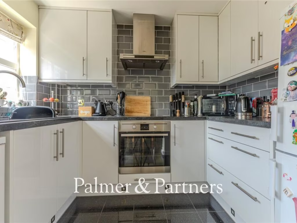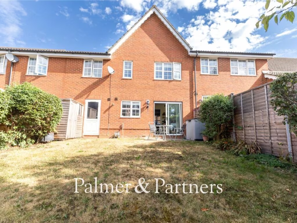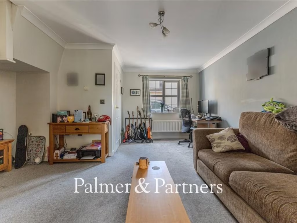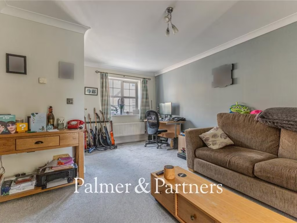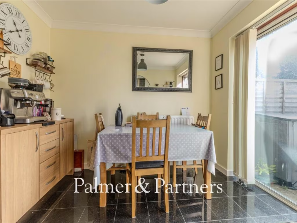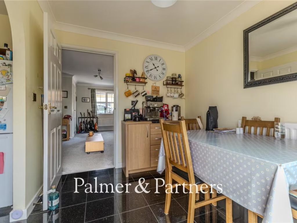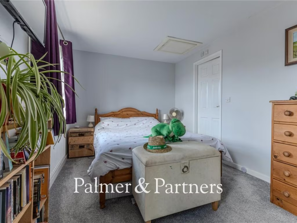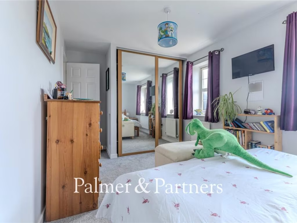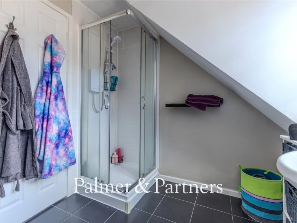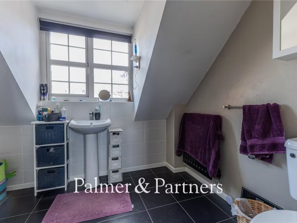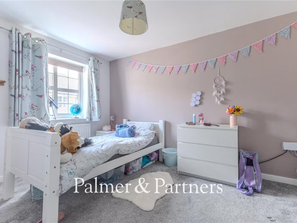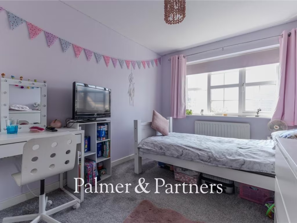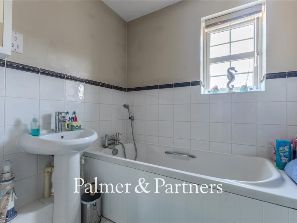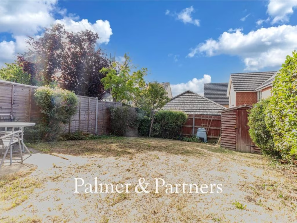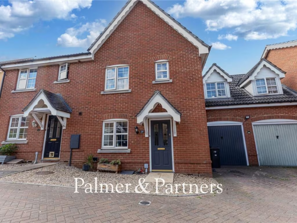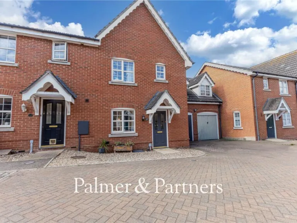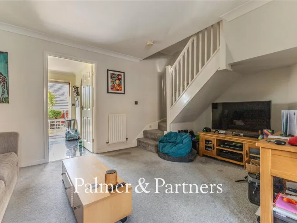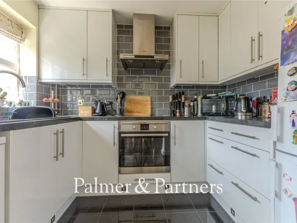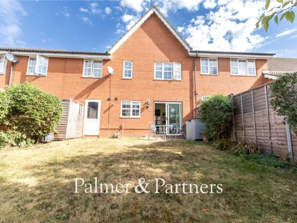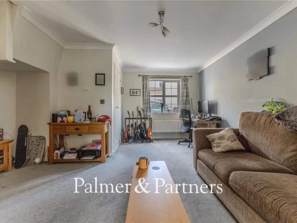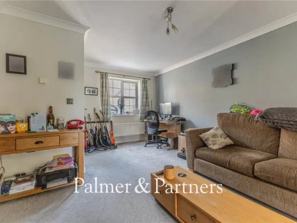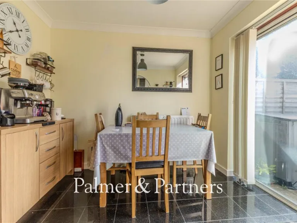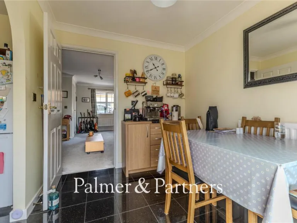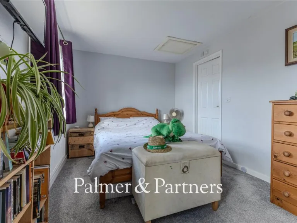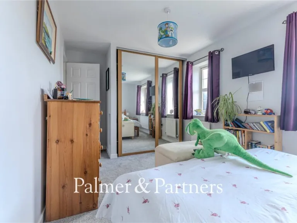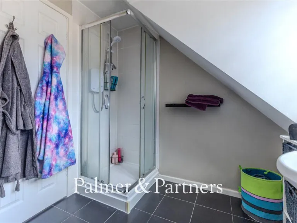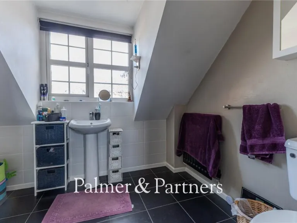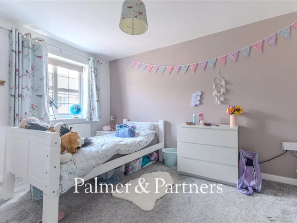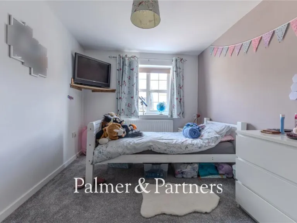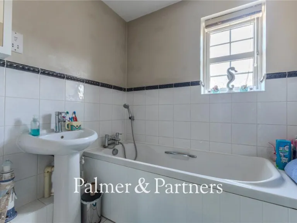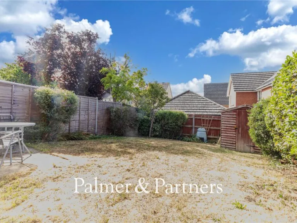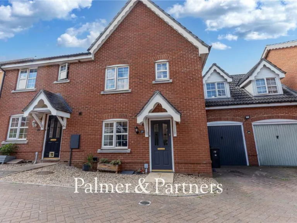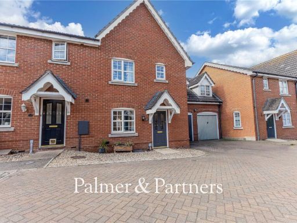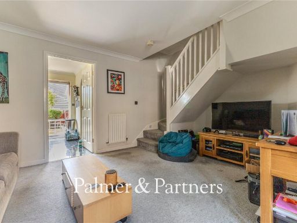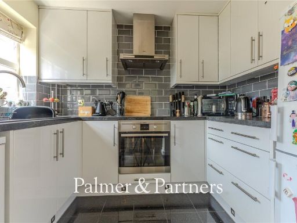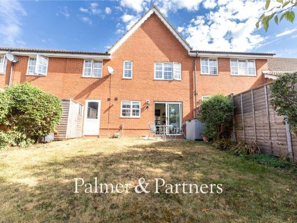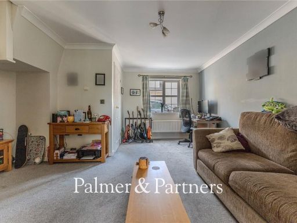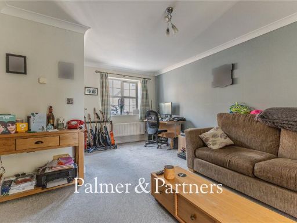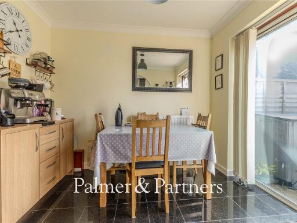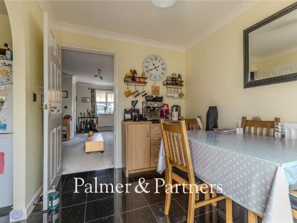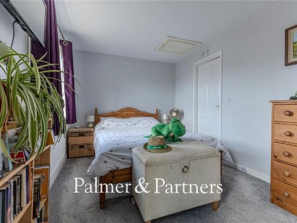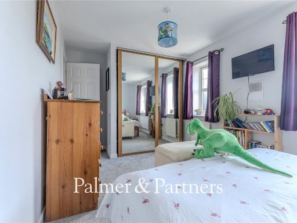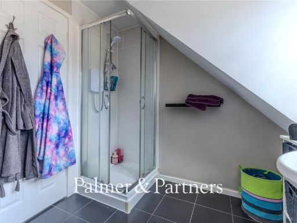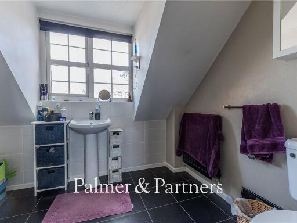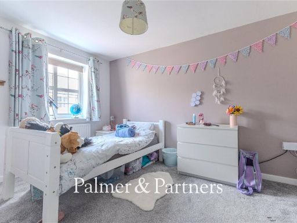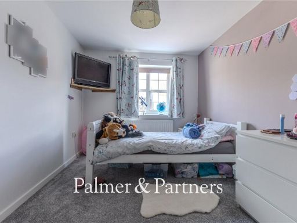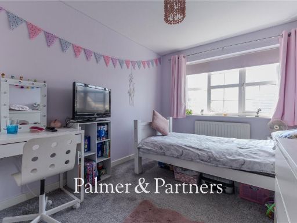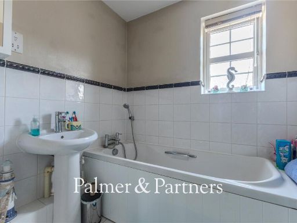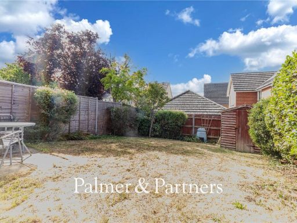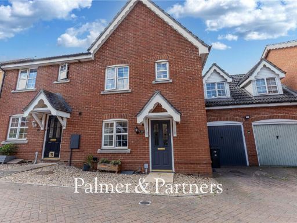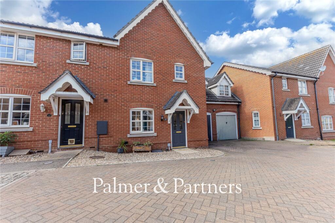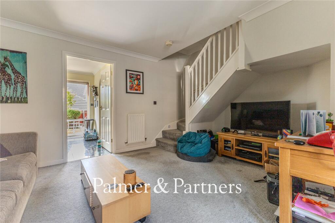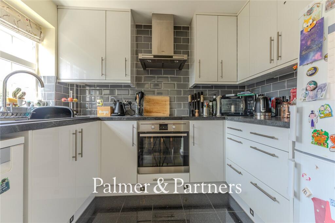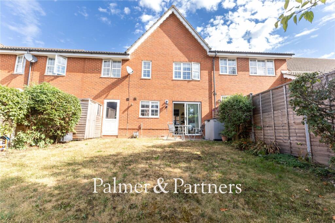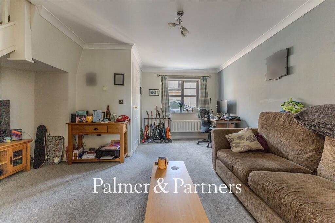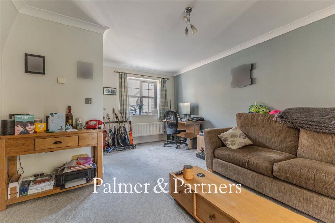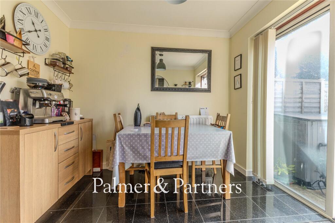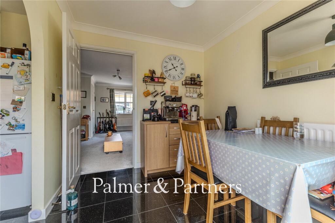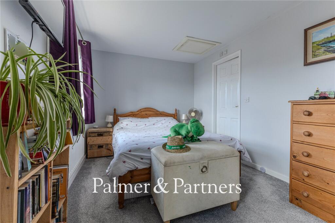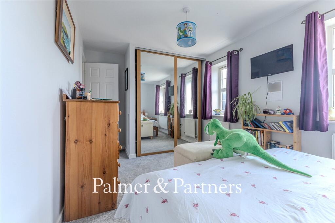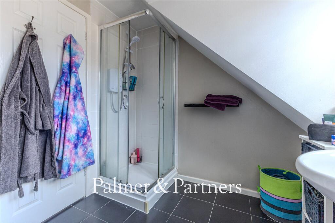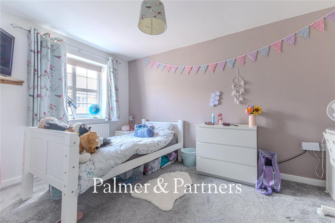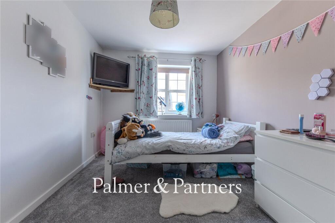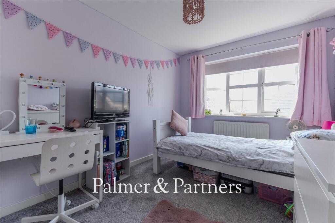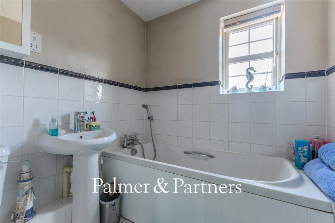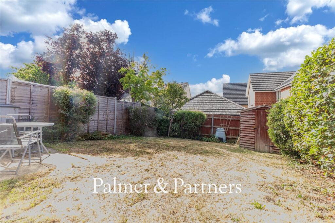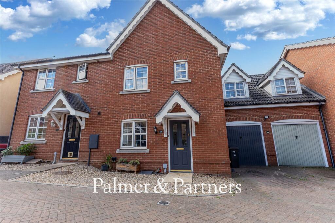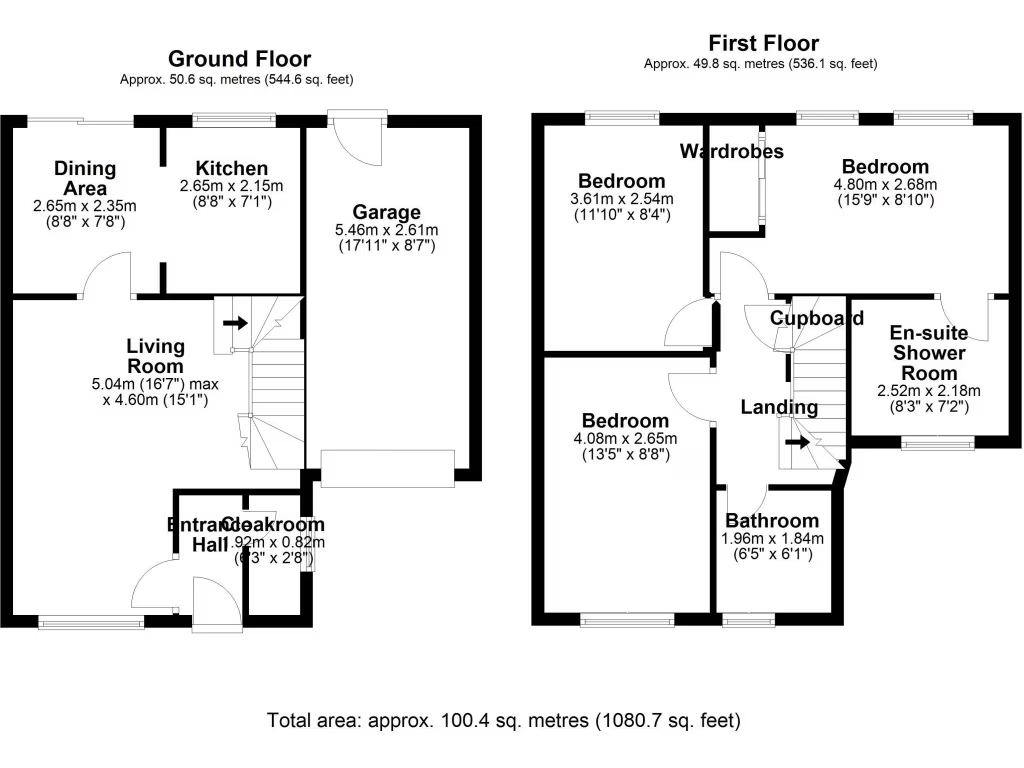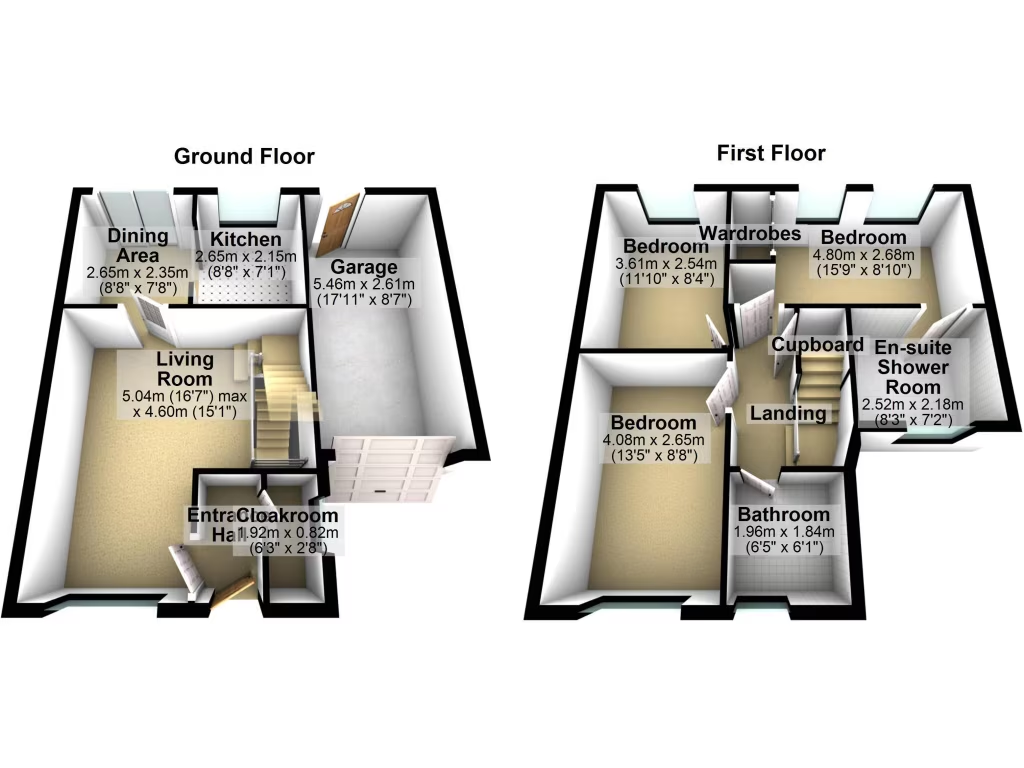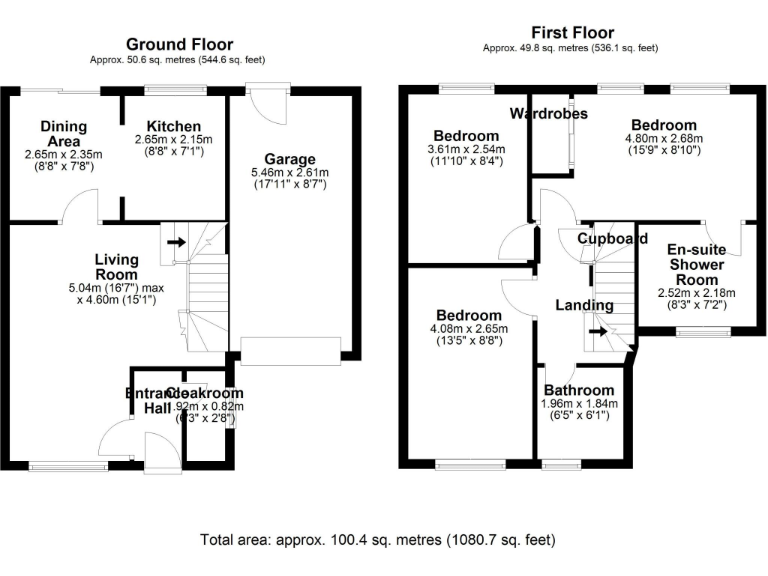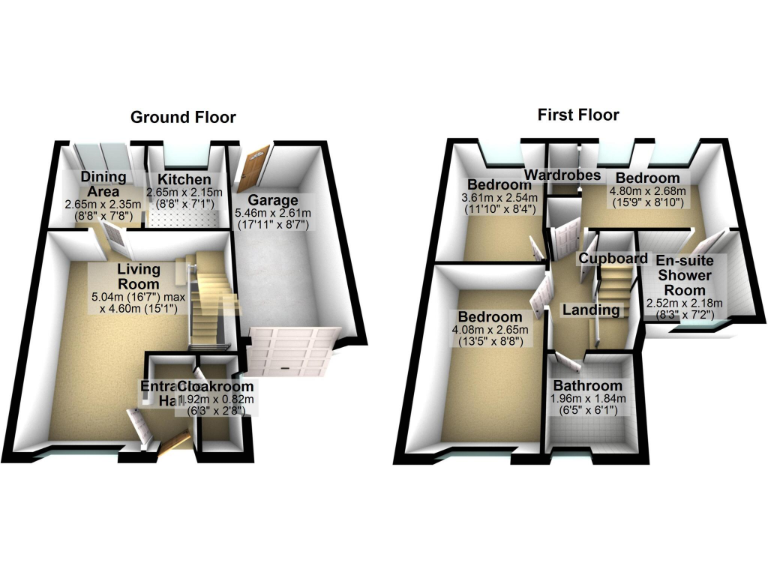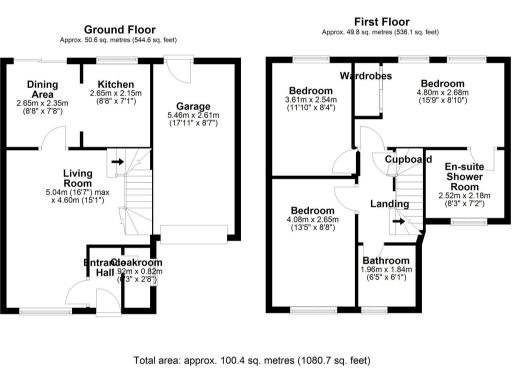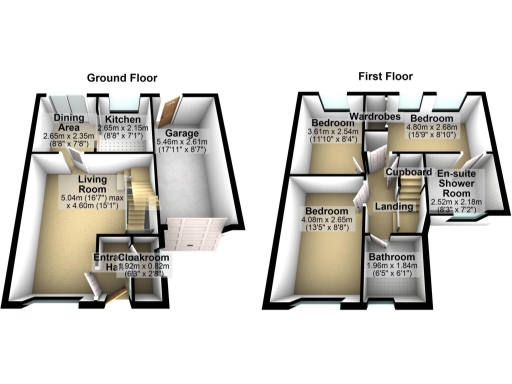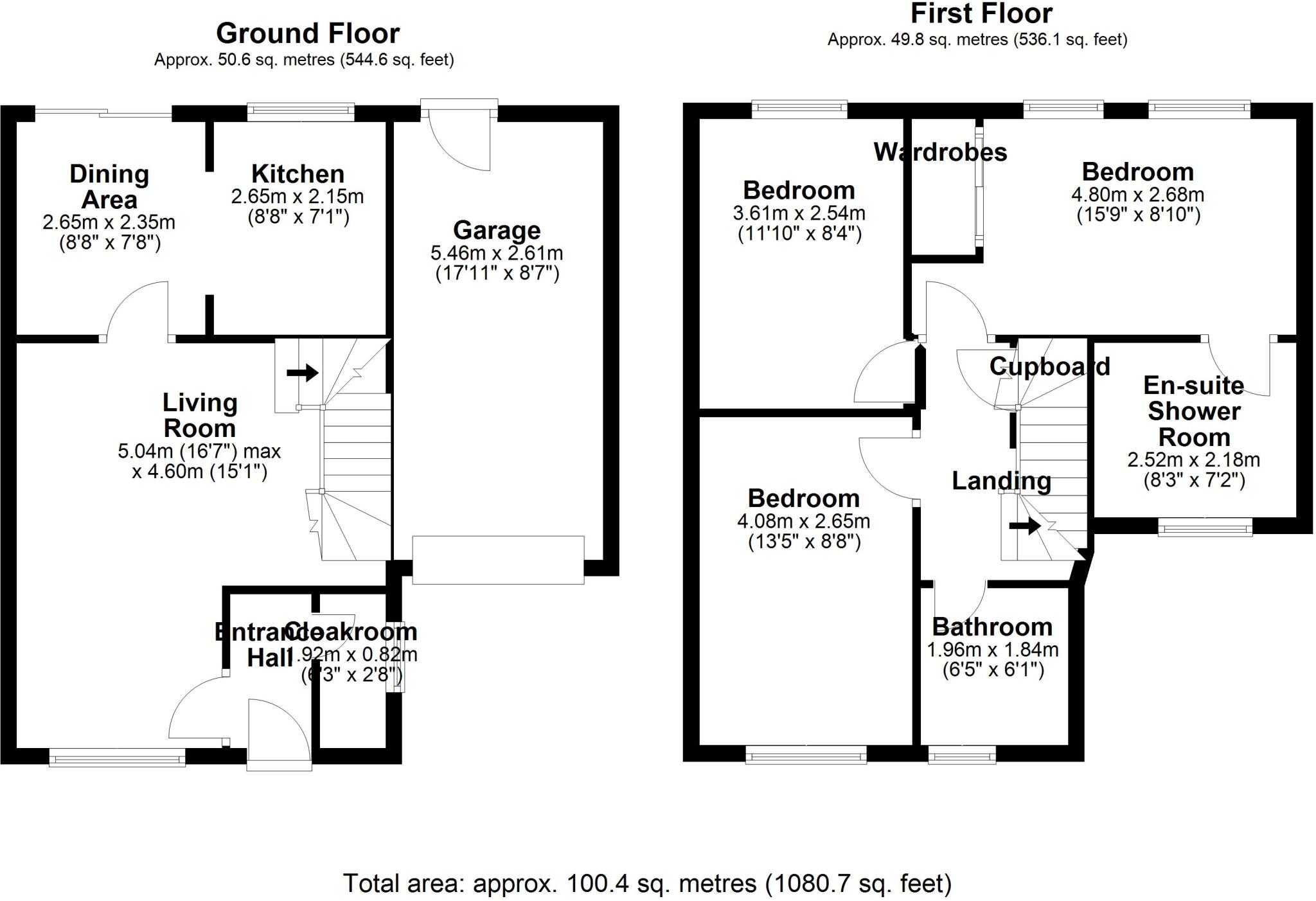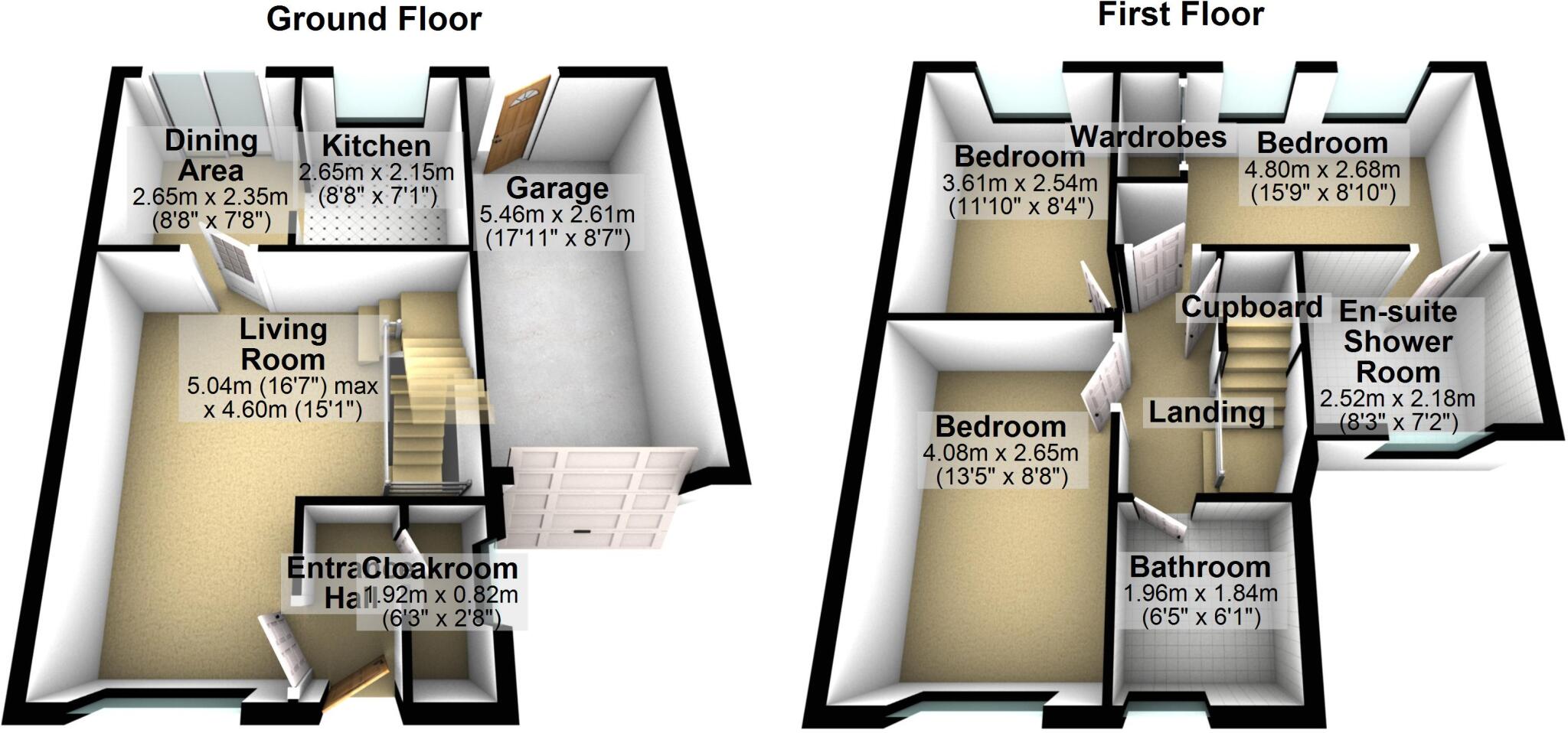Summary - 25 ROBIN CLOSE STOWMARKET IP14 5NG
3 bed 2 bath Terraced
Well-presented three-bedroom house with garage, garden and parking in Cedars Park.
Three double bedrooms, including an en-suite to the main bedroom
Integral single garage plus private driveway parking
Enclosed, low-maintenance rear garden; modest plot size
Gas central heating and double-glazed windows throughout
Compact overall floor area (approximately 786 sq ft) — smaller rooms
Freehold tenure; modern build (circa 2003–2006), cavity-wall insulation
Convenient location: Cedars Park amenities, A14 and mainline rail links
Local secondary provision currently rated Requires Improvement
This well-presented three-bedroom link-terraced house sits at the end of a small cul-de-sac on the popular Cedars Park development. The layout includes an entrance hall and cloakroom, living and dining areas, a kitchen, three double bedrooms (one with en-suite) and a family bathroom — all arranged over two storeys. Practical features include an integral/adjoining single garage, private driveway parking, an enclosed rear garden, gas central heating and double glazing.
The home suits first-time buyers or small families seeking move-in-ready accommodation in a quiet suburban setting. Rooms are neutrally presented and bright, so little immediate work is required; modest cosmetic updates or targeted improvements (kitchen/bathroom/decoration) could increase value. The property is freehold and benefits from good transport links via the A14 and Stowmarket railway station for commuting.
Plot and external space are modest: the rear garden and front area are low-maintenance rather than expansive, and the overall internal floor area is compact. Local amenities are strong for the area — nearby primary schools rated Good, a community centre, supermarket and leisure facilities — though the main local secondary school is currently rated Requires Improvement. For buyers prioritising location, parking and straightforward upkeep, this house offers a sensible, practical purchase with scope to personalise.
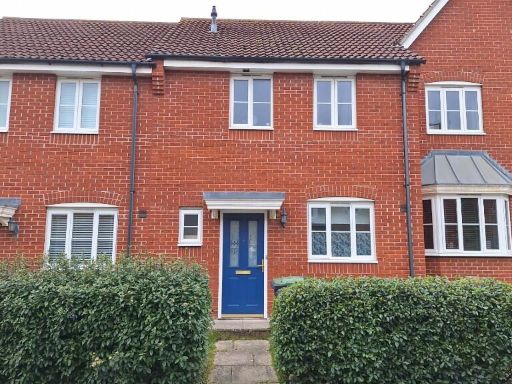 3 bedroom terraced house for sale in Cormorant Drive, Stowmarket, Suffolk, IP14 — £240,000 • 3 bed • 1 bath • 777 ft²
3 bedroom terraced house for sale in Cormorant Drive, Stowmarket, Suffolk, IP14 — £240,000 • 3 bed • 1 bath • 777 ft²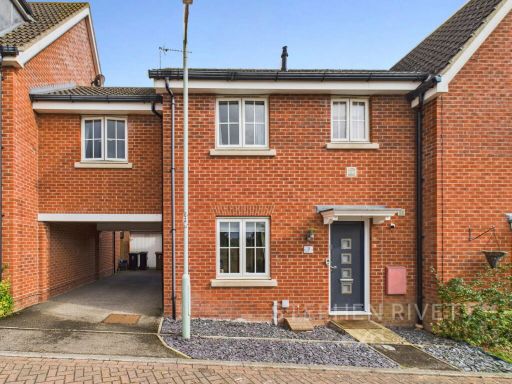 3 bedroom house for sale in Jacksnipe Close, Stowmarket, IP14 — £285,000 • 3 bed • 2 bath • 947 ft²
3 bedroom house for sale in Jacksnipe Close, Stowmarket, IP14 — £285,000 • 3 bed • 2 bath • 947 ft²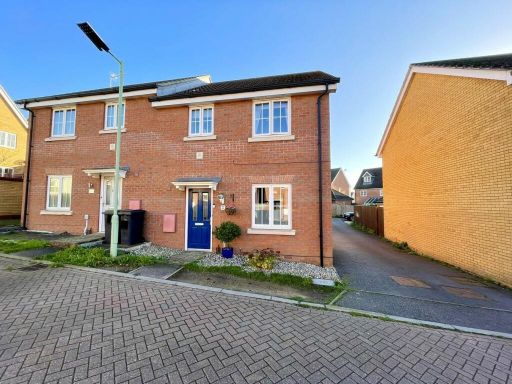 3 bedroom semi-detached house for sale in Eagle Close, Stowmarket, IP14 — £254,500 • 3 bed • 3 bath • 646 ft²
3 bedroom semi-detached house for sale in Eagle Close, Stowmarket, IP14 — £254,500 • 3 bed • 3 bath • 646 ft²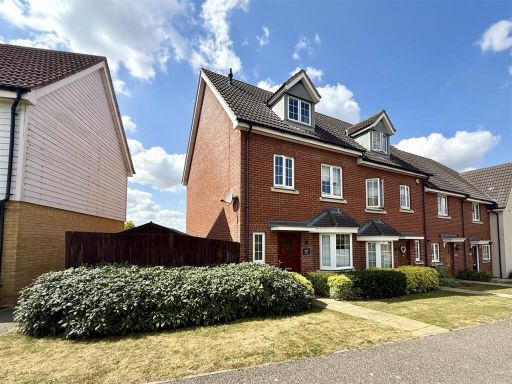 4 bedroom town house for sale in Creeting Road East, Stowmarket, IP14 — £290,000 • 4 bed • 2 bath • 862 ft²
4 bedroom town house for sale in Creeting Road East, Stowmarket, IP14 — £290,000 • 4 bed • 2 bath • 862 ft²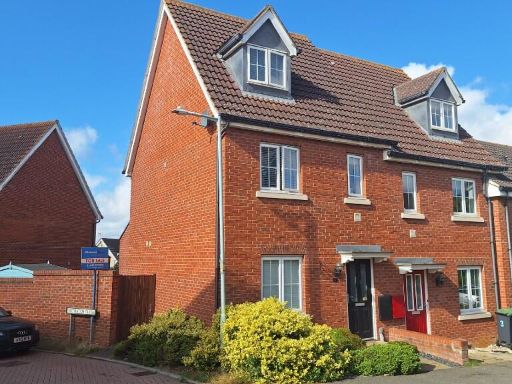 3 bedroom end of terrace house for sale in Nuthatch Close, Stowmarket, Suffolk, IP14 — £250,000 • 3 bed • 2 bath • 944 ft²
3 bedroom end of terrace house for sale in Nuthatch Close, Stowmarket, Suffolk, IP14 — £250,000 • 3 bed • 2 bath • 944 ft²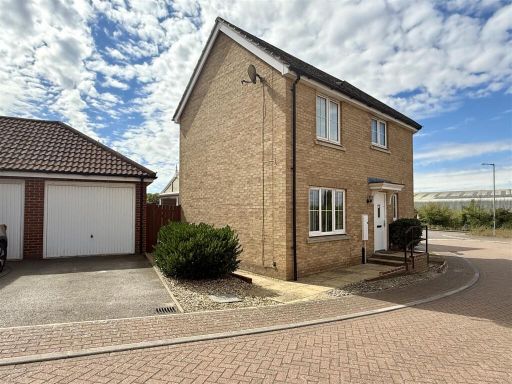 3 bedroom link detached house for sale in Song Thrush Close, Stowmarket, IP14 — £290,000 • 3 bed • 2 bath
3 bedroom link detached house for sale in Song Thrush Close, Stowmarket, IP14 — £290,000 • 3 bed • 2 bath