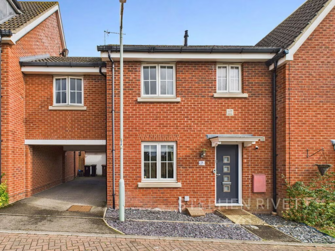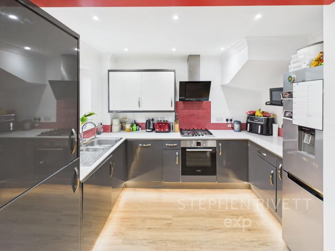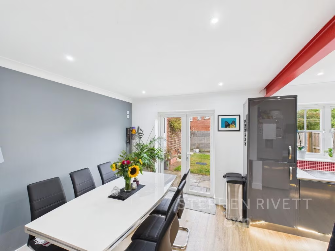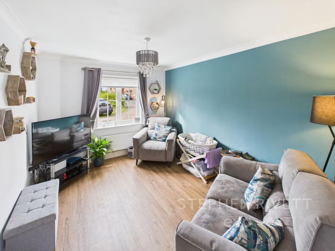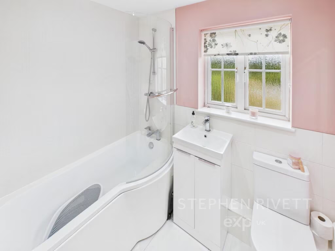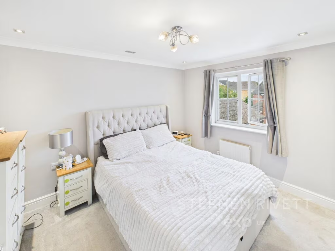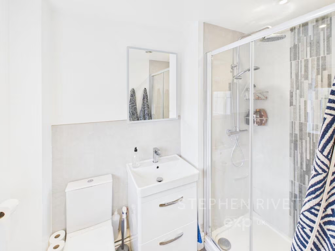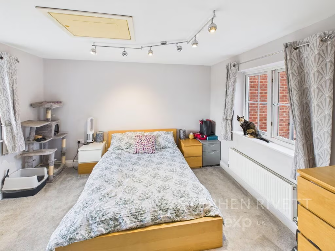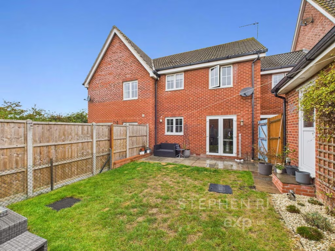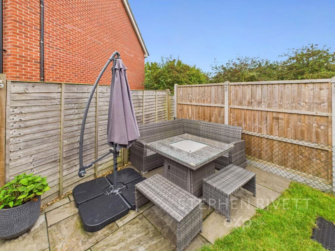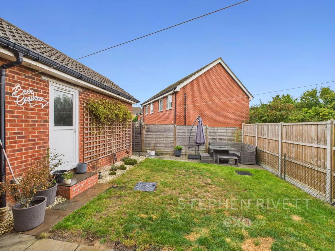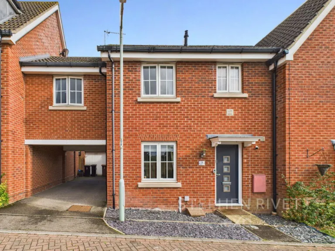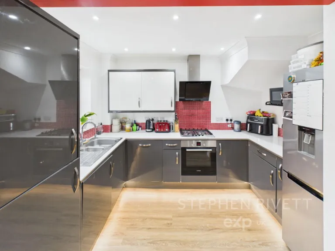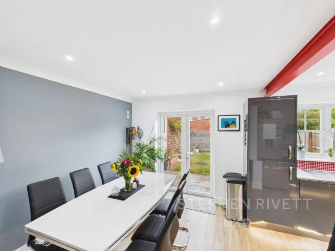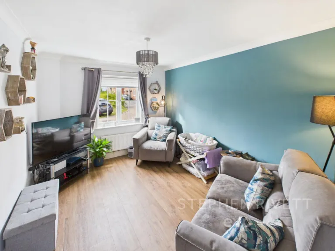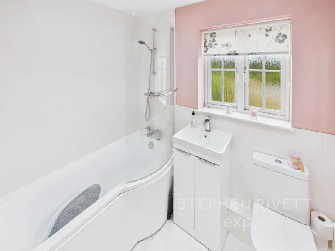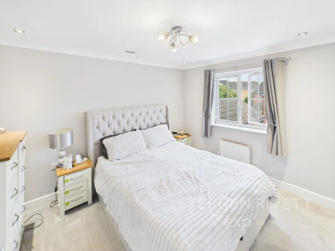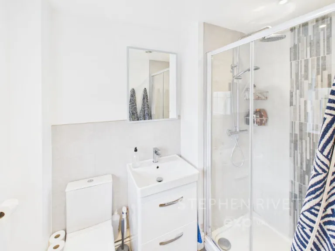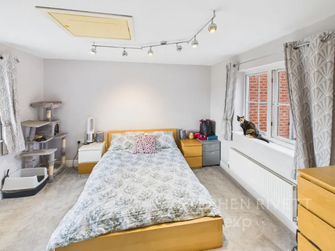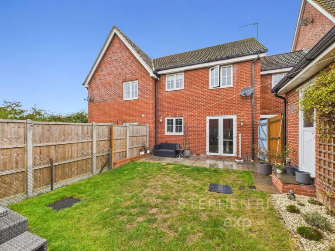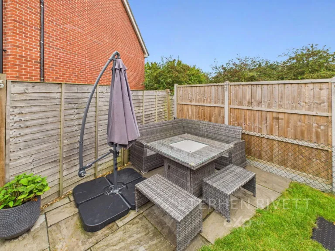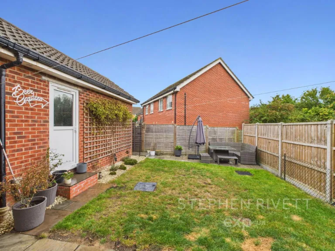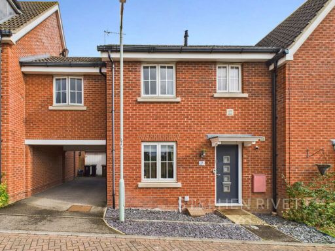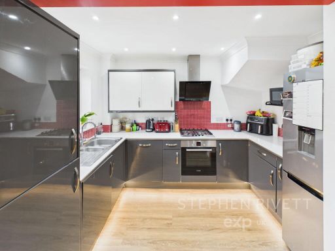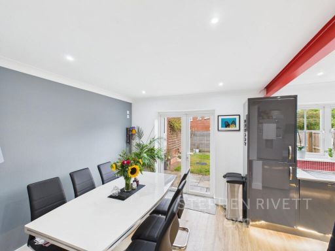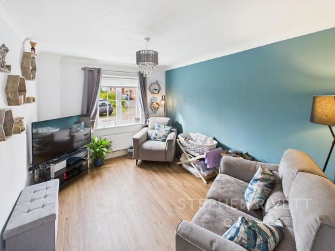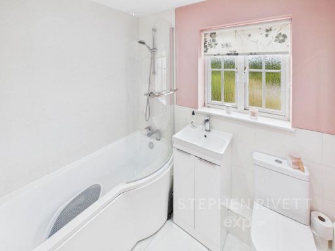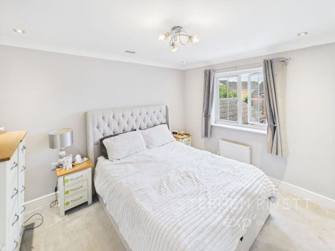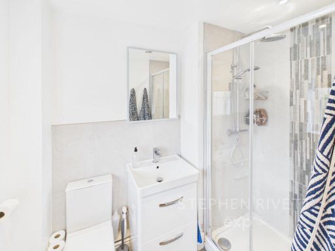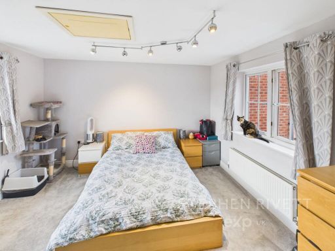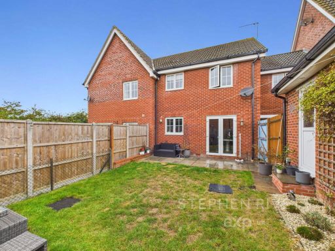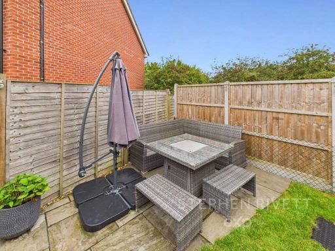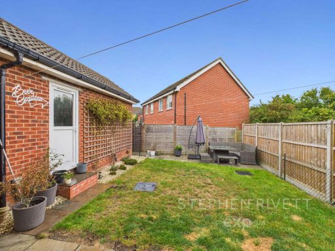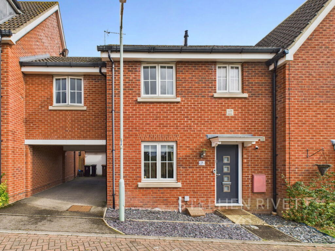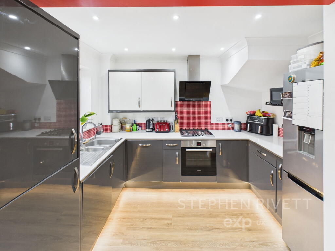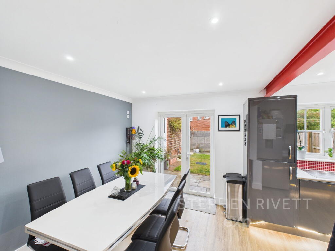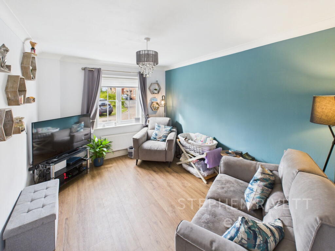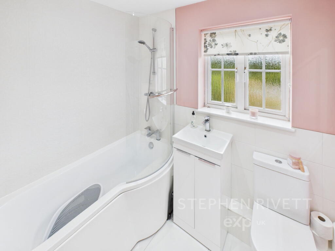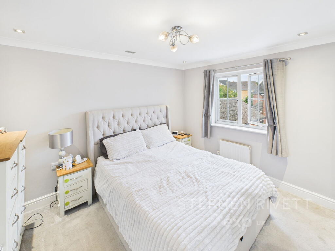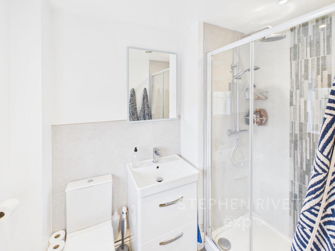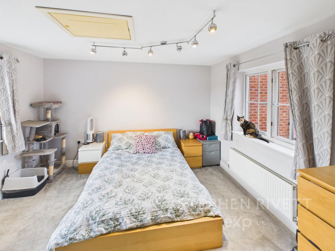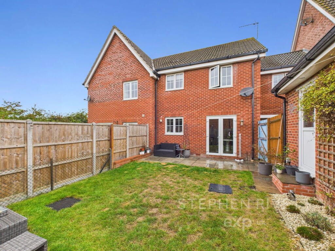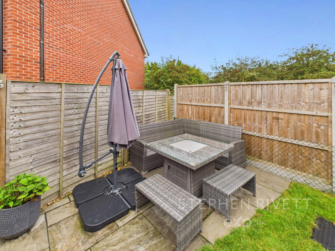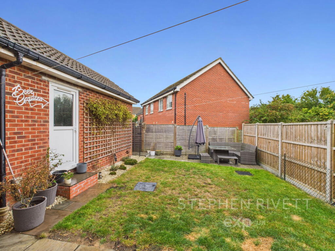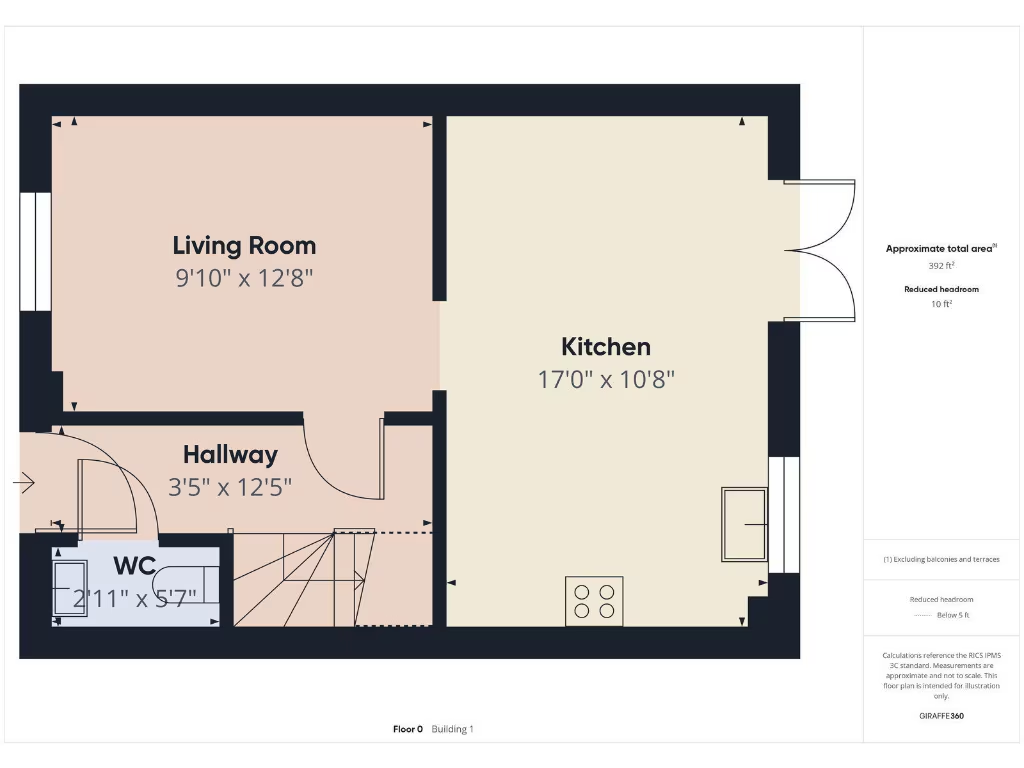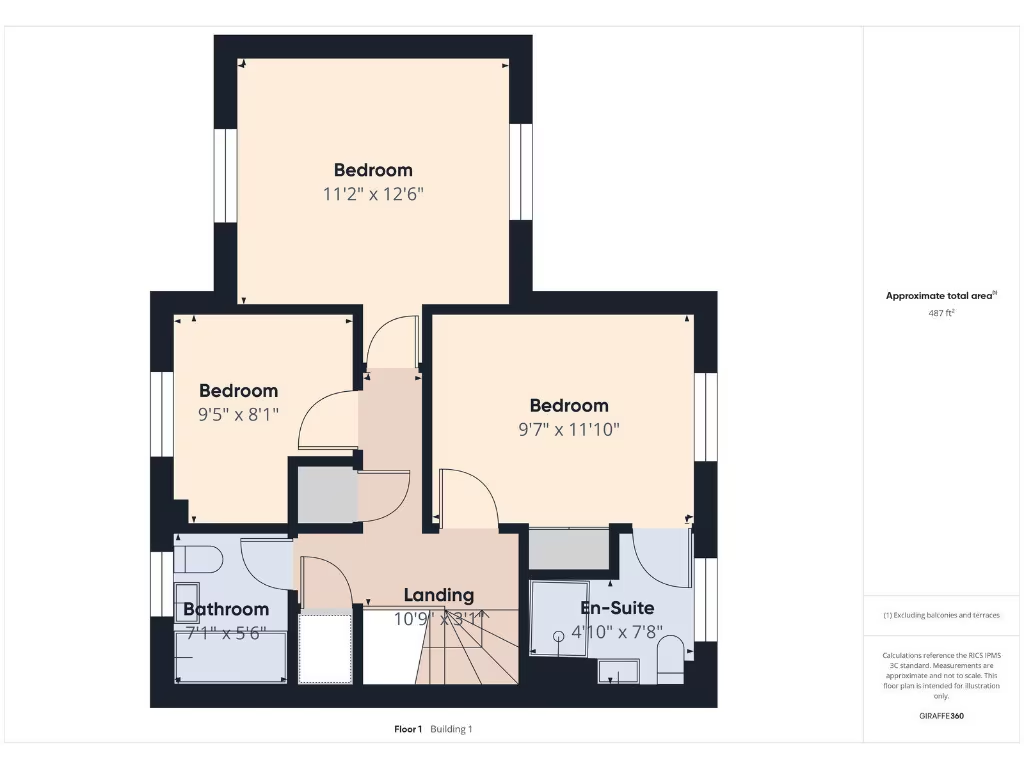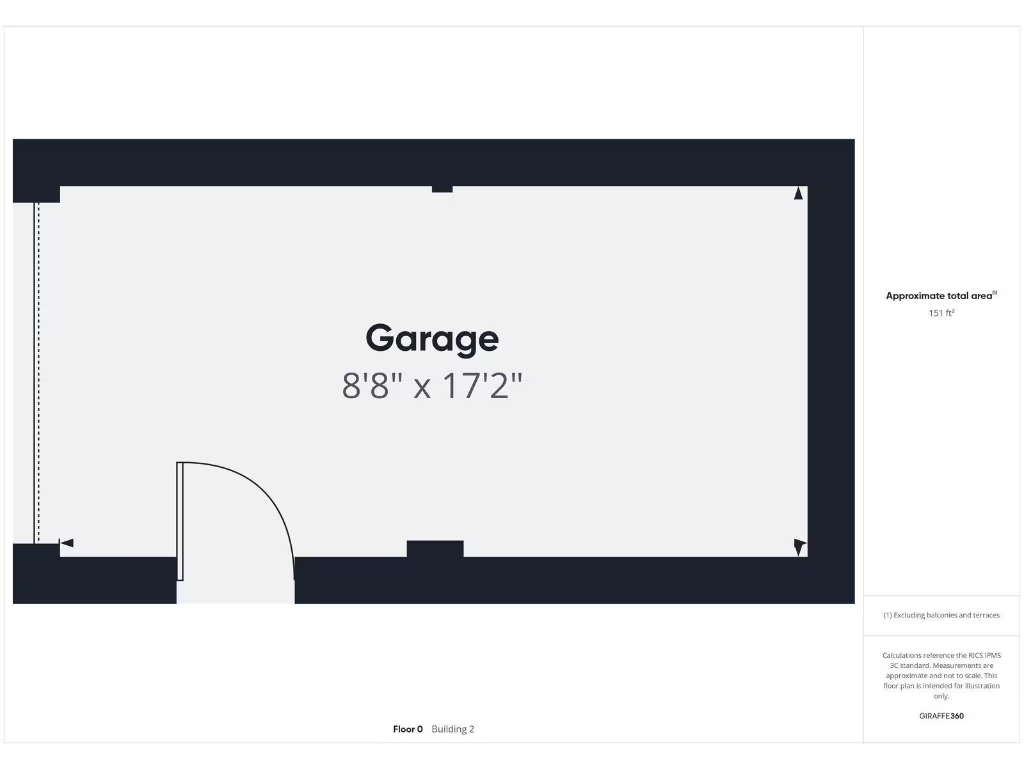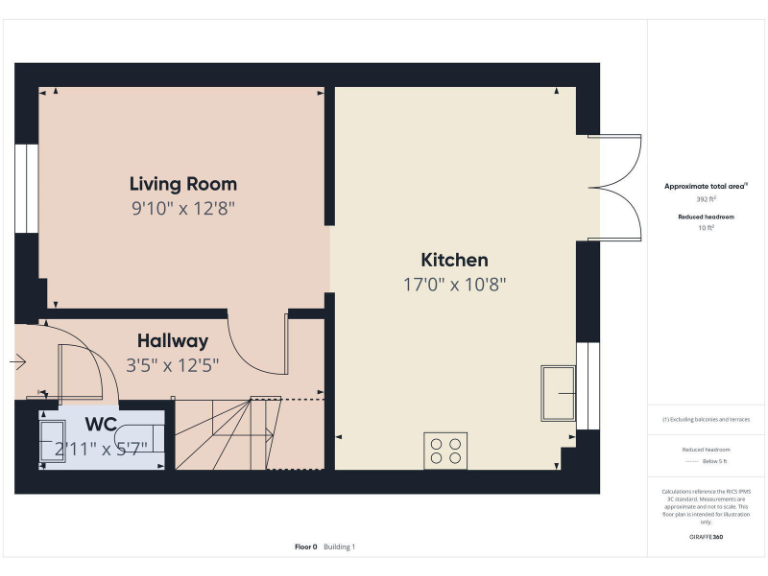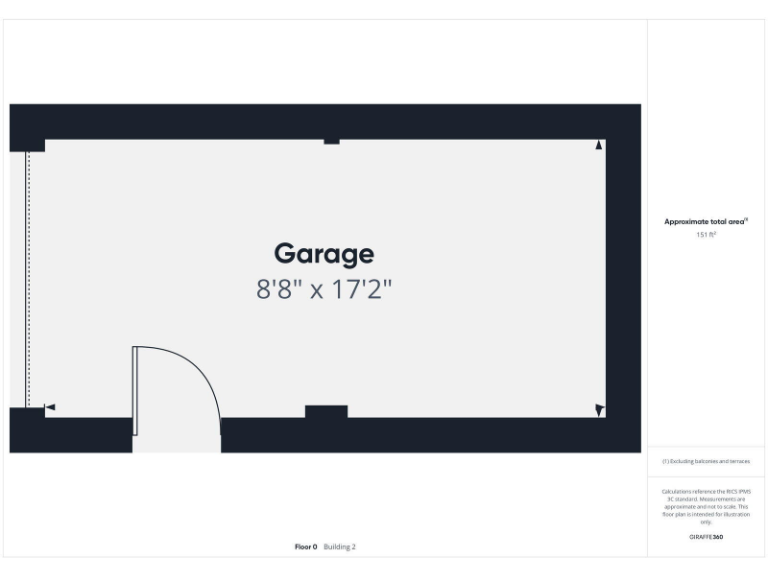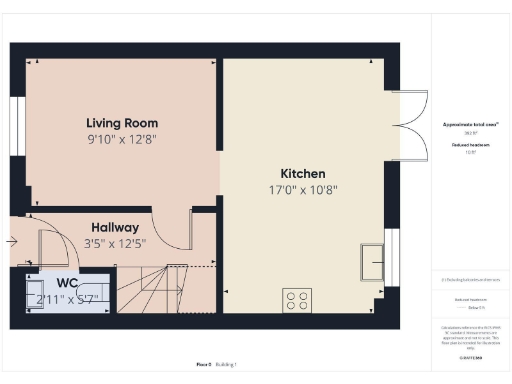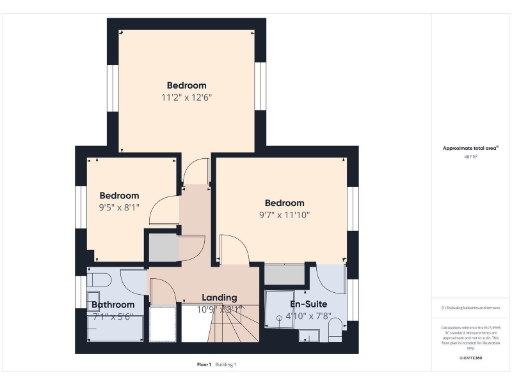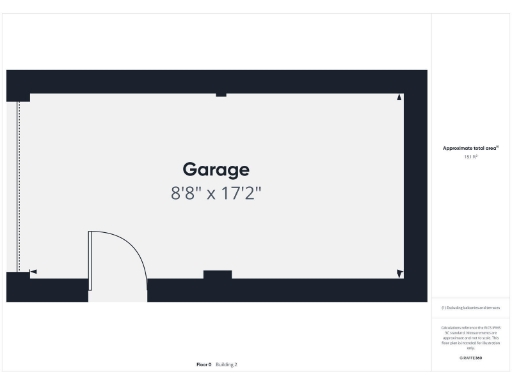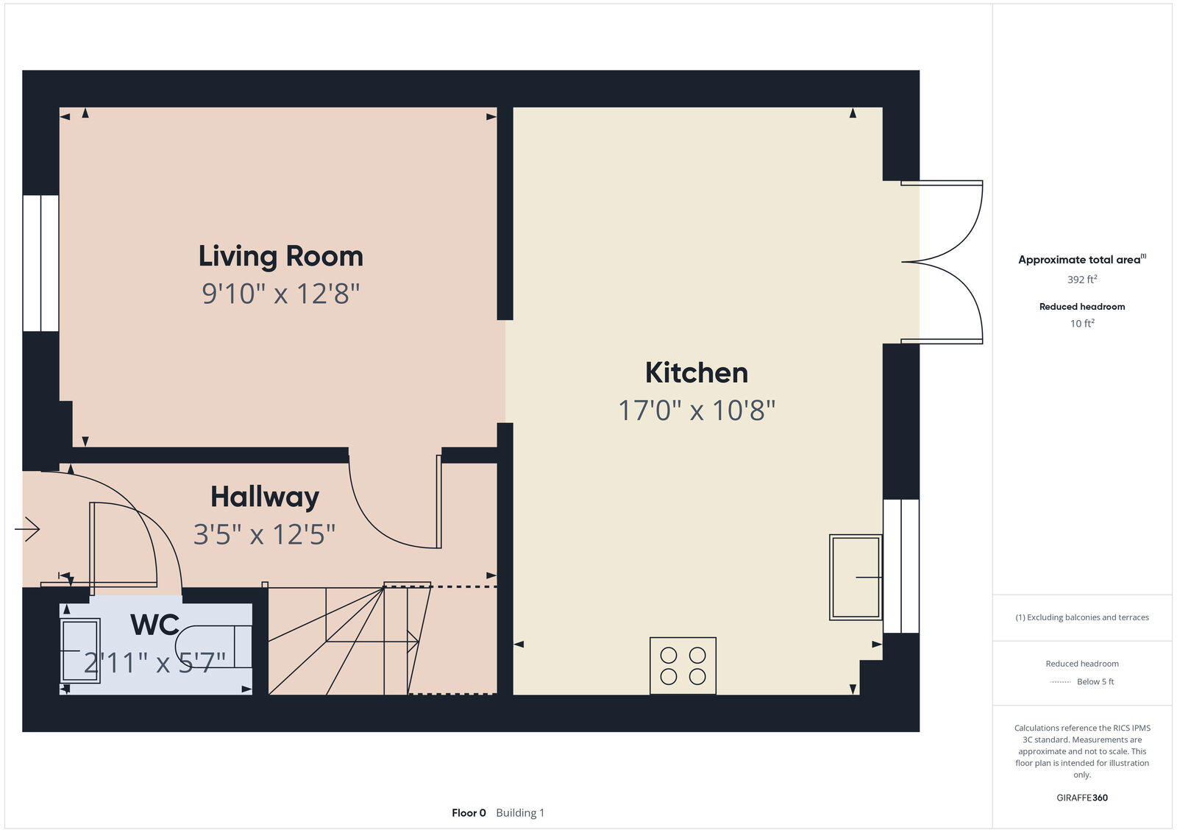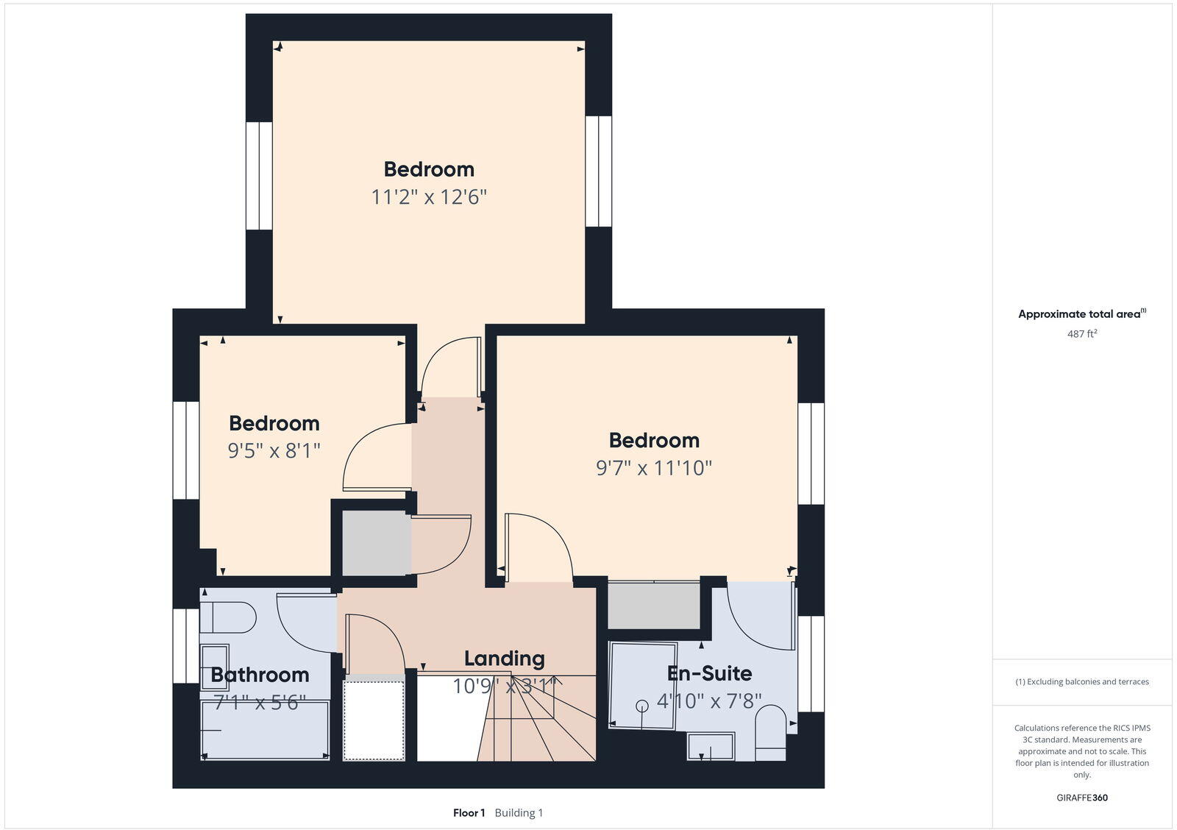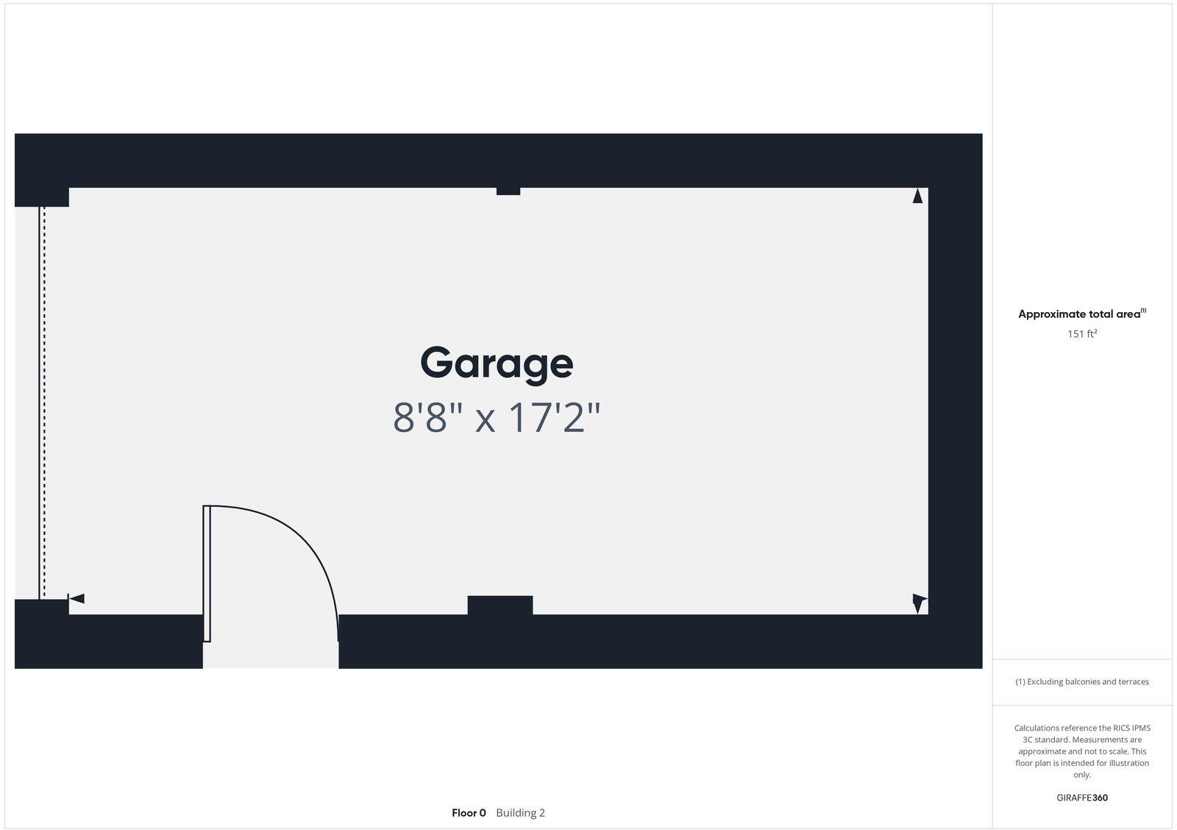Summary - Jacksnipe Close, Stowmarket IP14 5BH
3 bed 2 bath House
Move-in ready modern home with en-suite and easy transport links.
Quiet cul-de-sac location with private driveway and single garage
Tucked at the end of a quiet cul-de-sac, this well-kept three-bedroom home offers practical family living close to Stowmarket town centre and the railway station. The ground floor flows from a welcoming sitting room to a spacious kitchen/diner with French doors onto a private rear garden — a useful layout for everyday life and entertaining.
Upstairs the principal bedroom benefits from a fitted wardrobe and private en-suite, with two further good-sized bedrooms and a family bathroom. The house is modern, built in the mid-2000s, double-glazed and gas centrally heated, so it’s ready to move into for buyers seeking straightforward, low-maintenance accommodation.
Outside there is a single garage with side access and driveway parking. The plot is modest in size but easy to maintain, making it suitable for families who prefer manageable outdoor space. Local amenities, primary schools rated Good, and transport links including the A14 and mainline rail make this a convenient base.
Buyers should note the small rear garden and limited plot size compared with larger family homes. One nearby secondary school currently requires improvement, so parents may want to research secondary-school options. Overall, this is a practical, well-located modern home for a family or commuter wanting quick access to town and transport links.
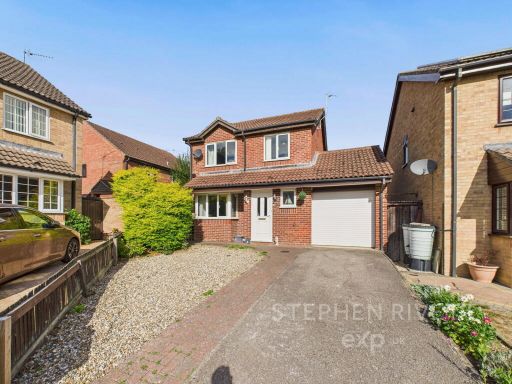 3 bedroom detached house for sale in Shelley Close, Stowmarket, IP14 — £300,000 • 3 bed • 2 bath • 878 ft²
3 bedroom detached house for sale in Shelley Close, Stowmarket, IP14 — £300,000 • 3 bed • 2 bath • 878 ft²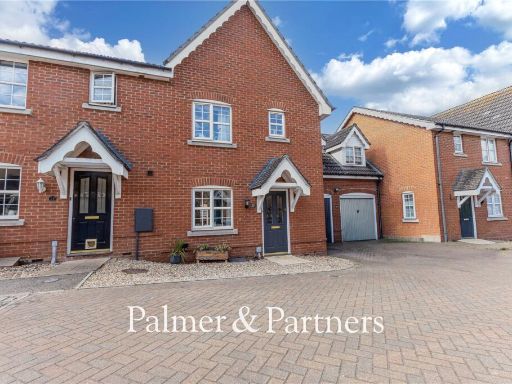 3 bedroom terraced house for sale in Robin Close, Stowmarket, Suffolk, IP14 — £260,000 • 3 bed • 2 bath • 786 ft²
3 bedroom terraced house for sale in Robin Close, Stowmarket, Suffolk, IP14 — £260,000 • 3 bed • 2 bath • 786 ft²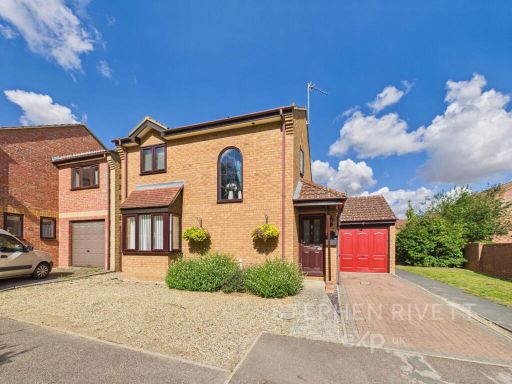 3 bedroom detached house for sale in Spencer Way, Stowmarket, IP14 — £300,000 • 3 bed • 1 bath • 997 ft²
3 bedroom detached house for sale in Spencer Way, Stowmarket, IP14 — £300,000 • 3 bed • 1 bath • 997 ft²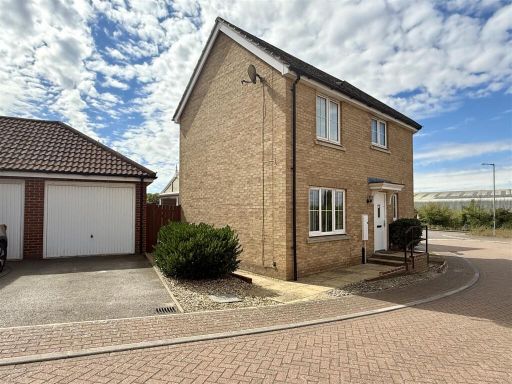 3 bedroom link detached house for sale in Song Thrush Close, Stowmarket, IP14 — £290,000 • 3 bed • 2 bath
3 bedroom link detached house for sale in Song Thrush Close, Stowmarket, IP14 — £290,000 • 3 bed • 2 bath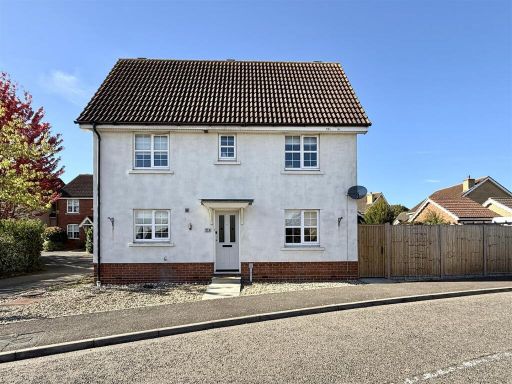 3 bedroom end of terrace house for sale in Kestrel Drive, Stowmarket, IP14 — £280,000 • 3 bed • 2 bath • 958 ft²
3 bedroom end of terrace house for sale in Kestrel Drive, Stowmarket, IP14 — £280,000 • 3 bed • 2 bath • 958 ft²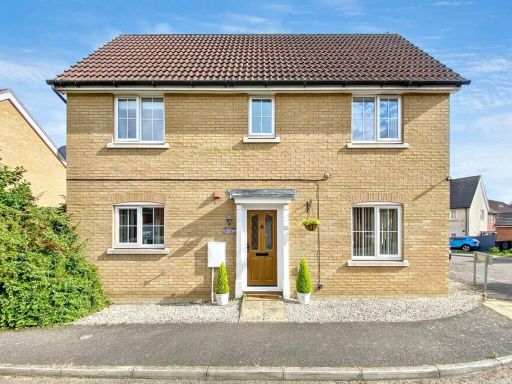 3 bedroom detached house for sale in Chaffinch Way, Stowmarket, IP14 — £290,000 • 3 bed • 3 bath • 823 ft²
3 bedroom detached house for sale in Chaffinch Way, Stowmarket, IP14 — £290,000 • 3 bed • 3 bath • 823 ft²