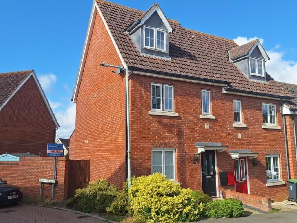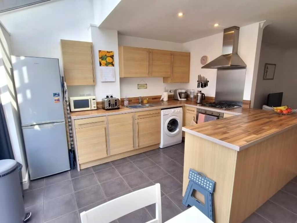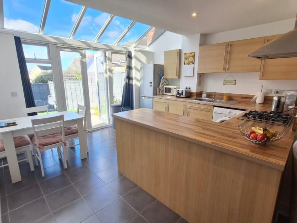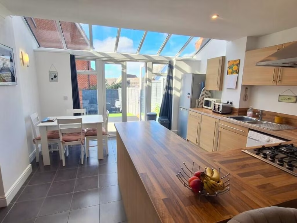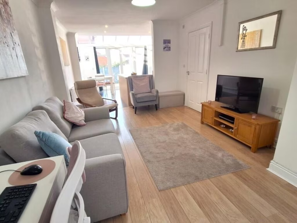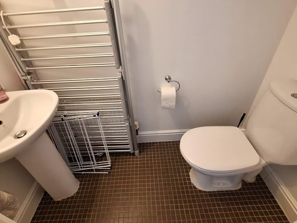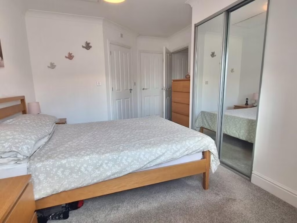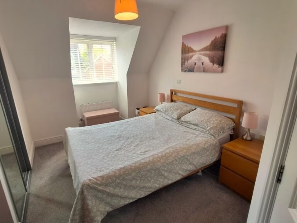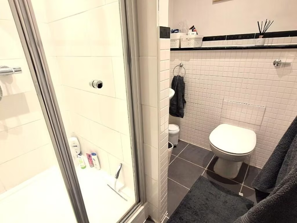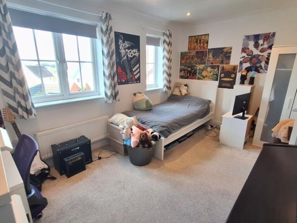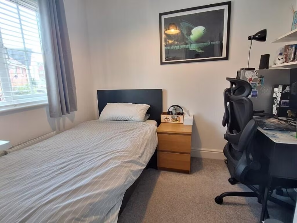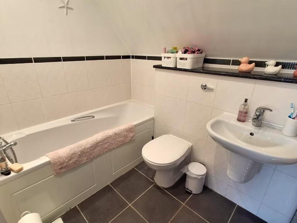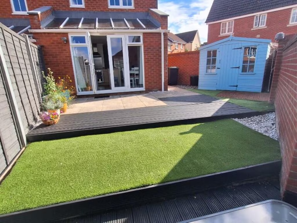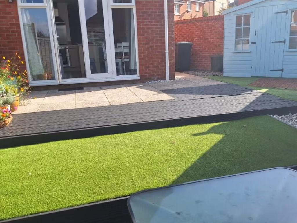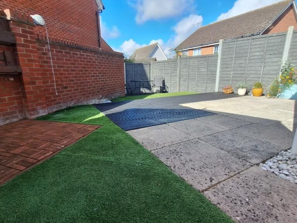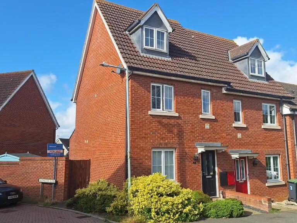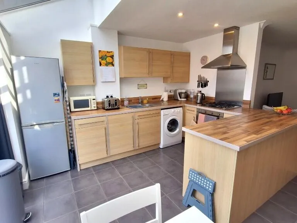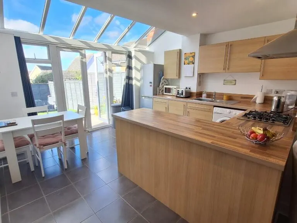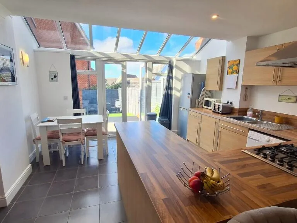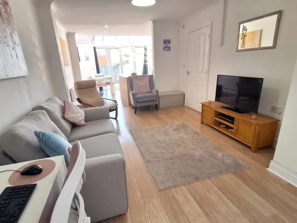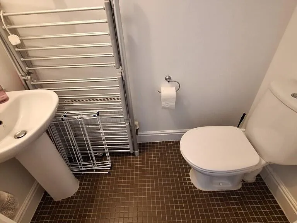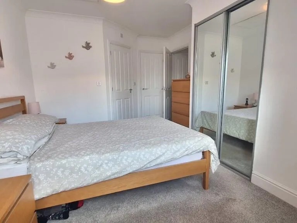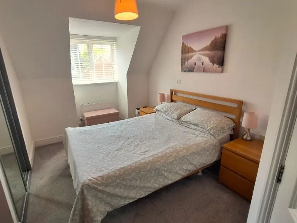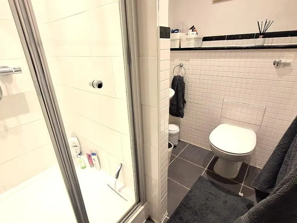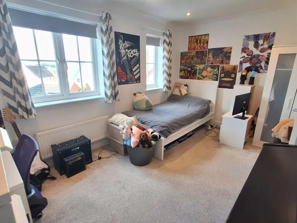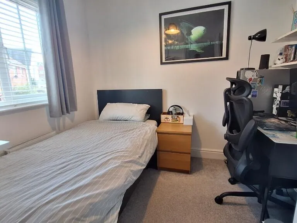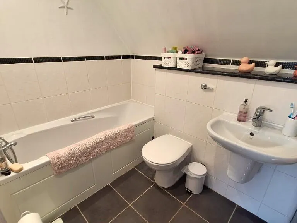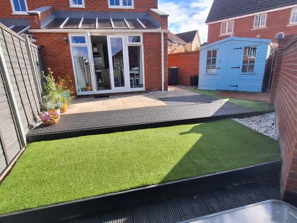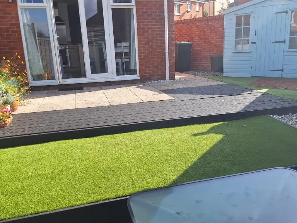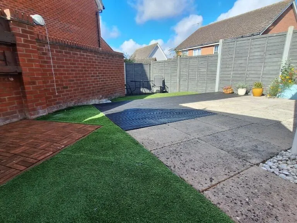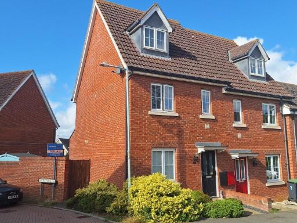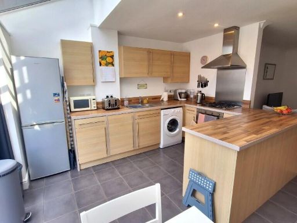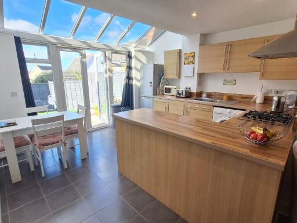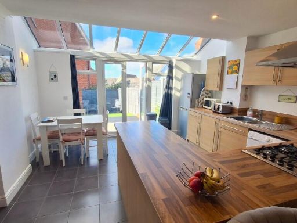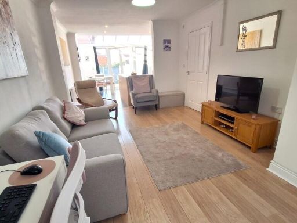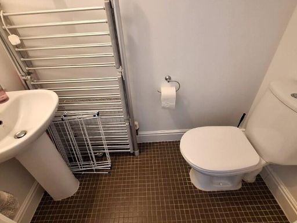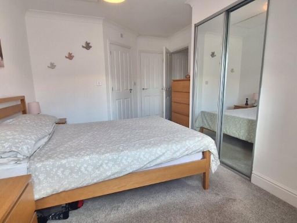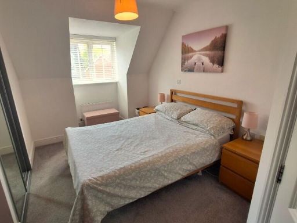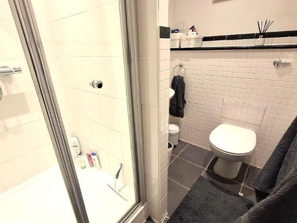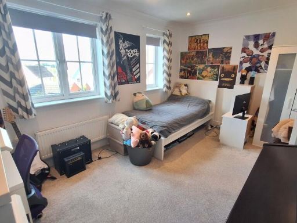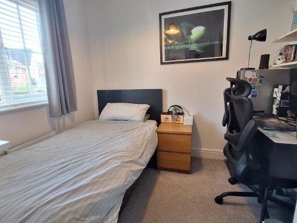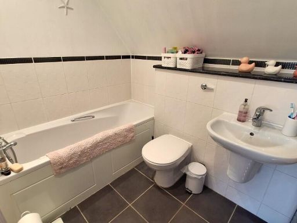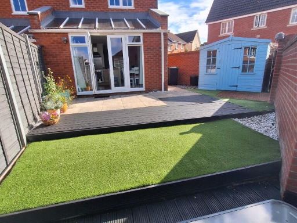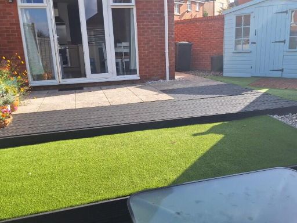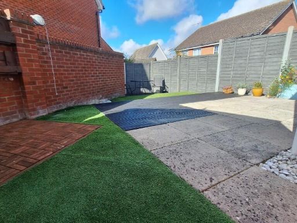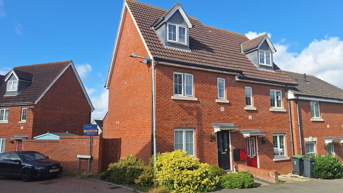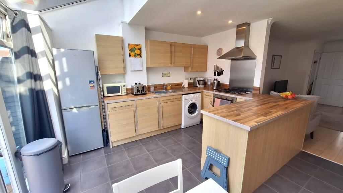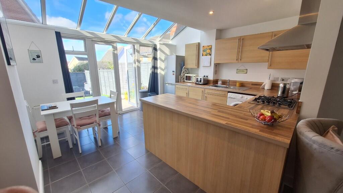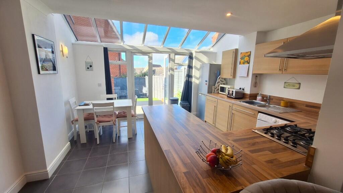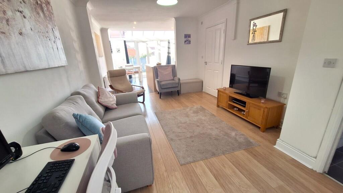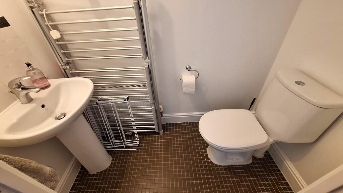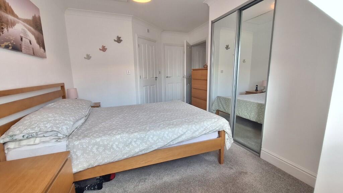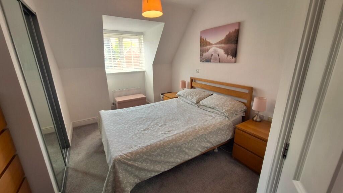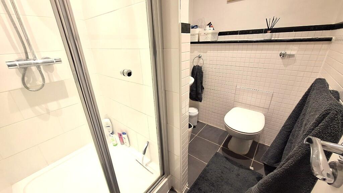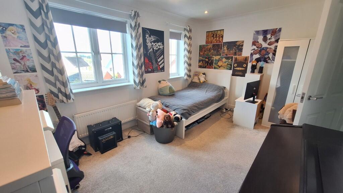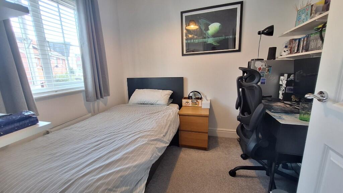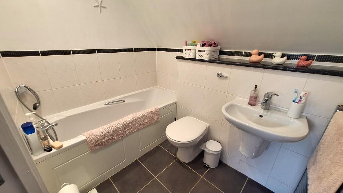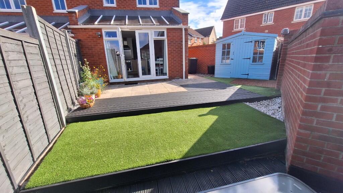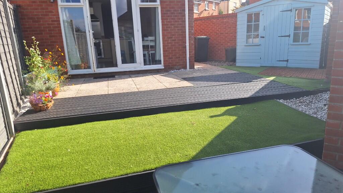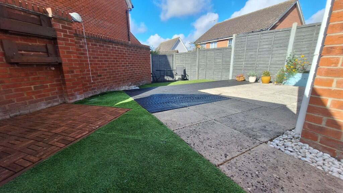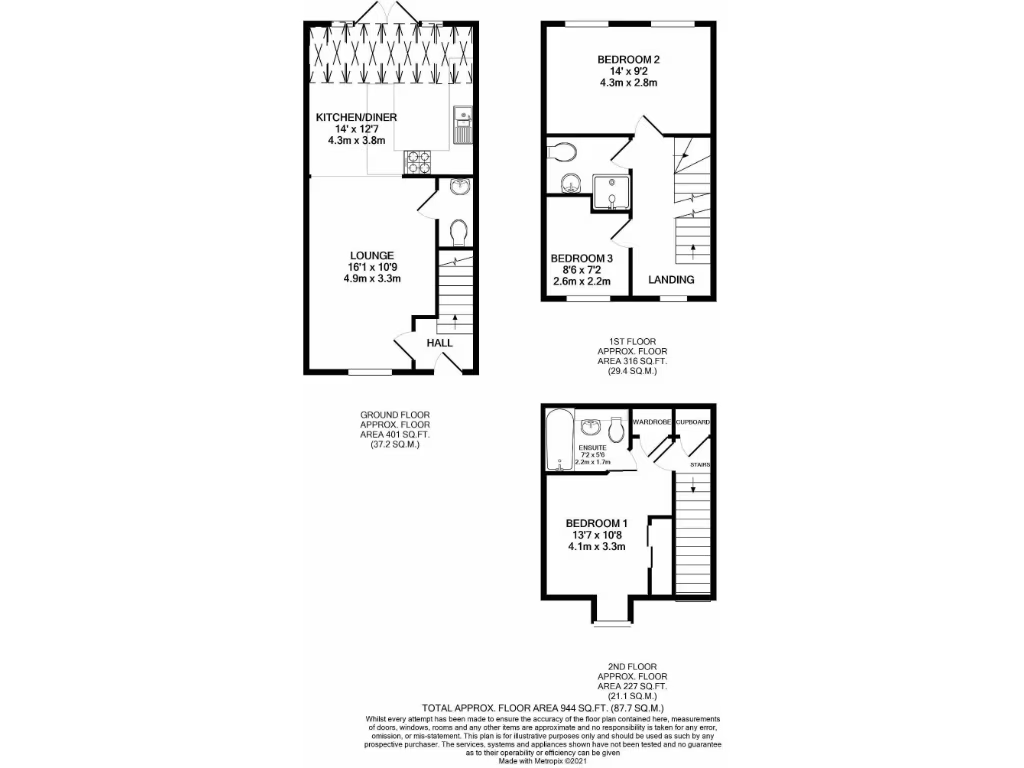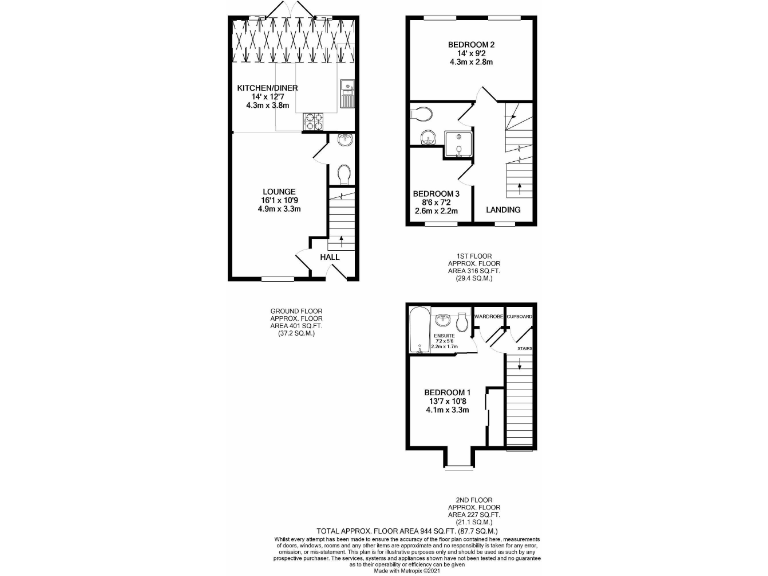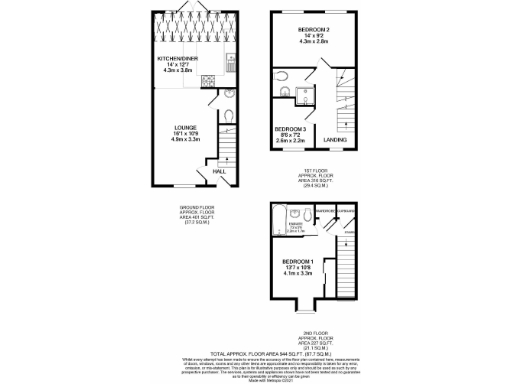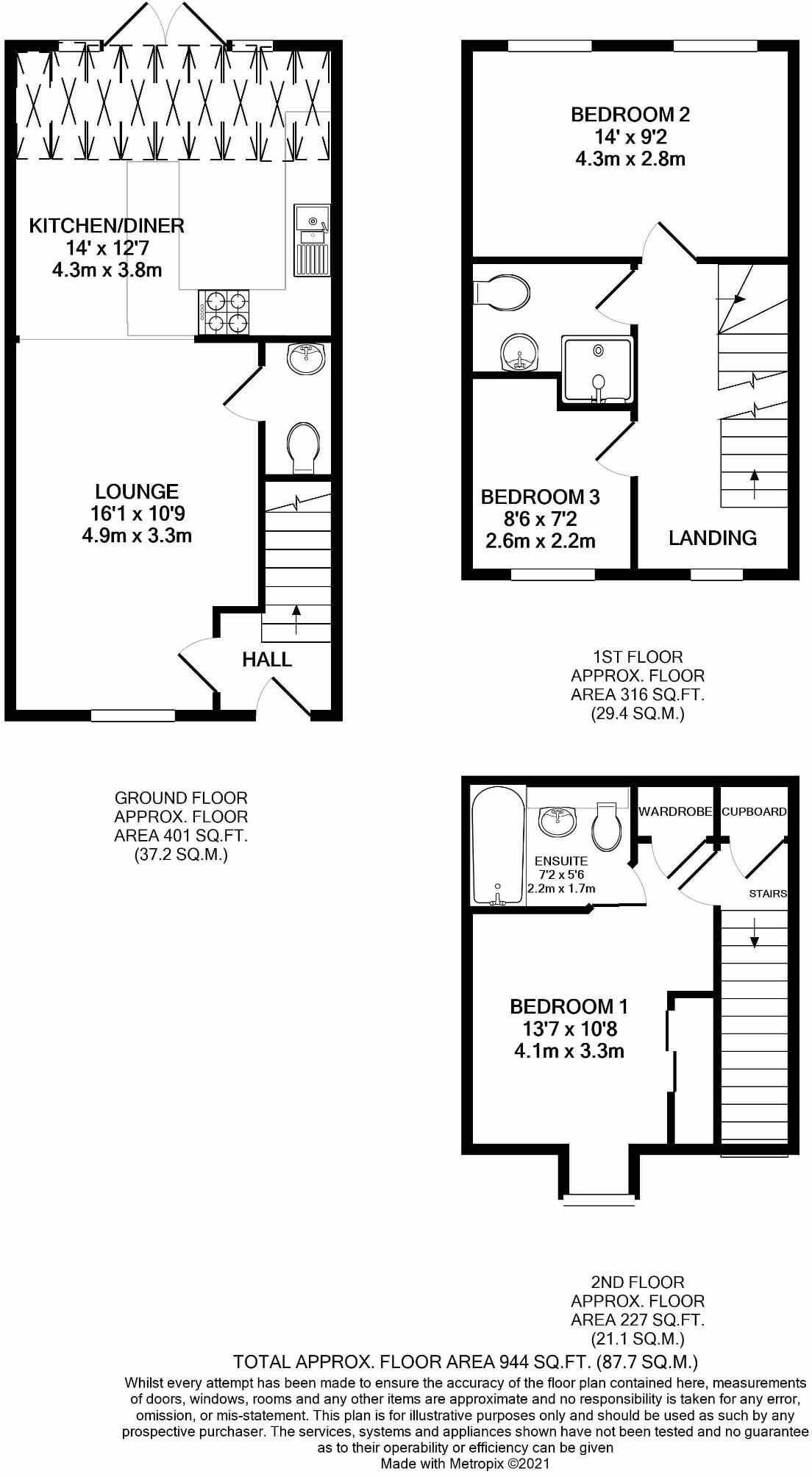Summary - 1 NUTHATCH CLOSE STOWMARKET IP14 5BF
3 bed 2 bath End of Terrace
- Three bedroom house across three floors with master en-suite
- Open-plan lounge and kitchen/diner with glazed roof and French doors
- Landscaped, low-maintenance rear garden with shed and power
- Allocated off-street parking space to the front
- Gas central heating and double glazing throughout
- Fast broadband and excellent mobile signal for home working
- Modest plot size and small garden; limited outdoor space
- Tenure not specified; buyer should confirm ownership details
This well-presented three-bedroom end-of-terrace on Cedars Park offers a practical, modern family layout across three floors. The ground floor flows from a lounge into a well-equipped kitchen/diner with glazed roof and French doors opening to a landscaped, low-maintenance rear garden. An allocated parking space sits to the front.
The first floor provides two good bedrooms and a contemporary shower room, while the second-floor master benefits from built-in wardrobes and an en-suite bathroom. Gas central heating, double glazing and engineered oak and ceramic tiled floors give a neat, move-in-ready finish.
Situated within walking distance of Stowmarket town centre and the railway station, the location suits commuters and families. Broadband speeds are fast and mobile signal is excellent. Local primary schools are rated Good; the nearest secondary has a Requires Improvement rating, so buyers with older children should check catchment options.
Practical considerations: the plot is modest with a small garden and single allocated parking; tenure details are not provided and should be confirmed. Overall this property suits first-time buyers or families seeking a low-maintenance, well-located home with straightforward accommodation and good transport links.
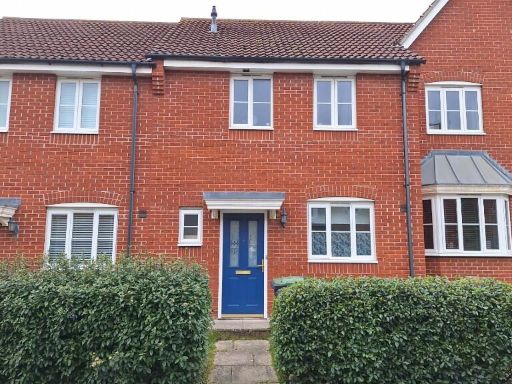 3 bedroom terraced house for sale in Cormorant Drive, Stowmarket, Suffolk, IP14 — £240,000 • 3 bed • 1 bath • 777 ft²
3 bedroom terraced house for sale in Cormorant Drive, Stowmarket, Suffolk, IP14 — £240,000 • 3 bed • 1 bath • 777 ft²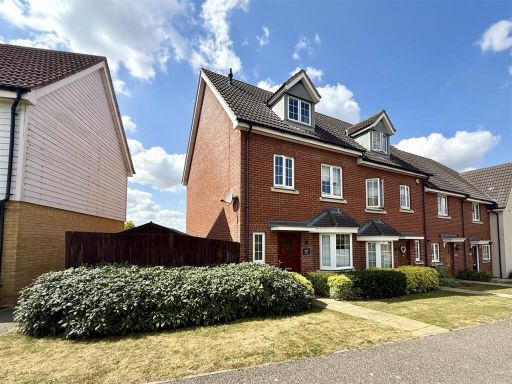 4 bedroom town house for sale in Creeting Road East, Stowmarket, IP14 — £290,000 • 4 bed • 2 bath • 862 ft²
4 bedroom town house for sale in Creeting Road East, Stowmarket, IP14 — £290,000 • 4 bed • 2 bath • 862 ft²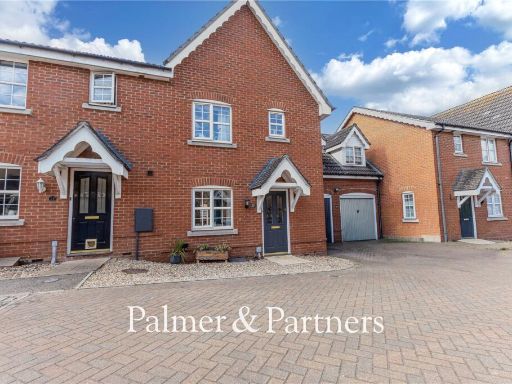 3 bedroom terraced house for sale in Robin Close, Stowmarket, Suffolk, IP14 — £260,000 • 3 bed • 2 bath • 786 ft²
3 bedroom terraced house for sale in Robin Close, Stowmarket, Suffolk, IP14 — £260,000 • 3 bed • 2 bath • 786 ft²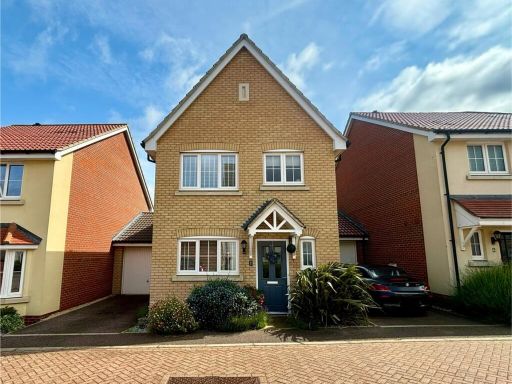 3 bedroom link detached house for sale in Egret Drive, Stowmarket, IP14 — £310,000 • 3 bed • 2 bath • 948 ft²
3 bedroom link detached house for sale in Egret Drive, Stowmarket, IP14 — £310,000 • 3 bed • 2 bath • 948 ft²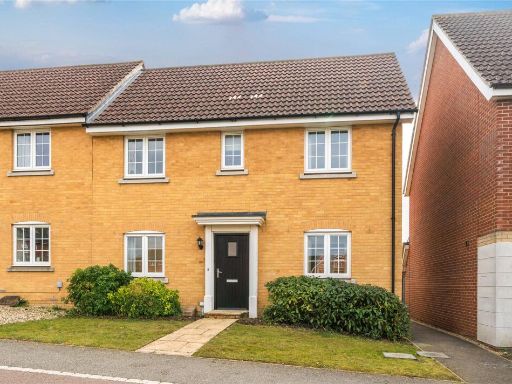 3 bedroom end of terrace house for sale in Mortimer Road, Stowmarket, Suffolk, IP14 — £260,000 • 3 bed • 2 bath • 934 ft²
3 bedroom end of terrace house for sale in Mortimer Road, Stowmarket, Suffolk, IP14 — £260,000 • 3 bed • 2 bath • 934 ft²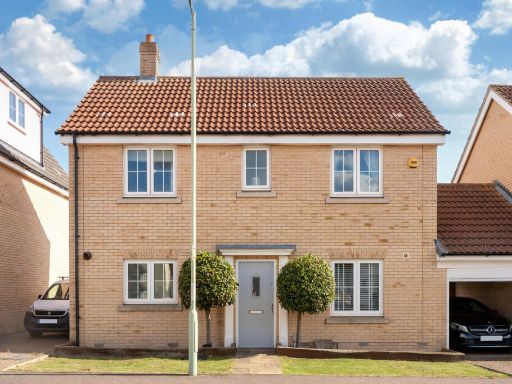 3 bedroom detached house for sale in Osprey Drive, Stowmarket, IP14 — £300,000 • 3 bed • 3 bath • 896 ft²
3 bedroom detached house for sale in Osprey Drive, Stowmarket, IP14 — £300,000 • 3 bed • 3 bath • 896 ft²