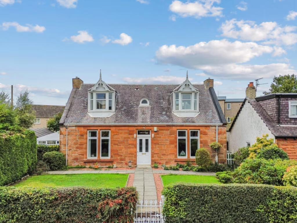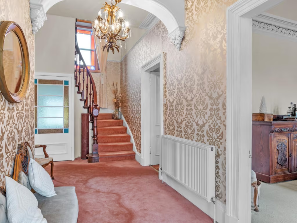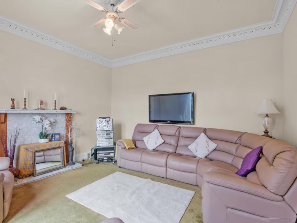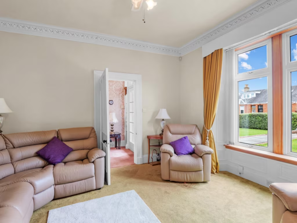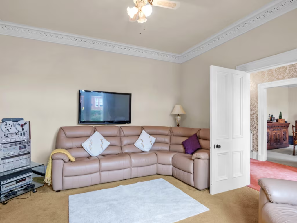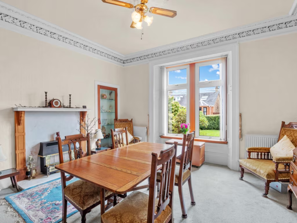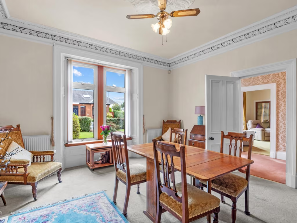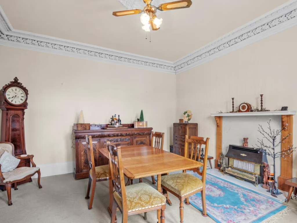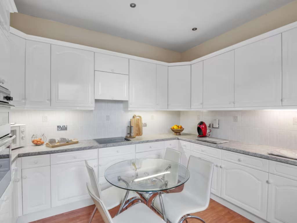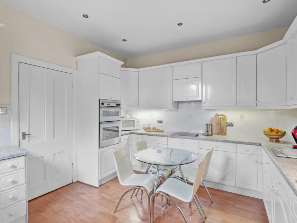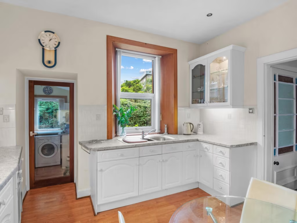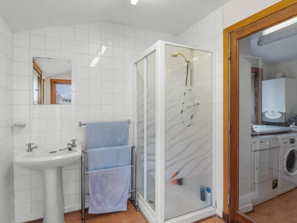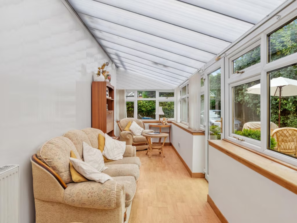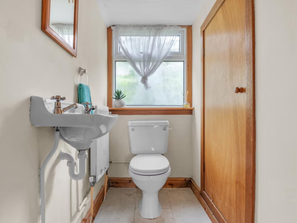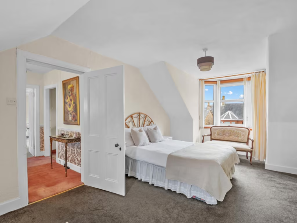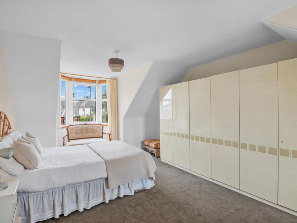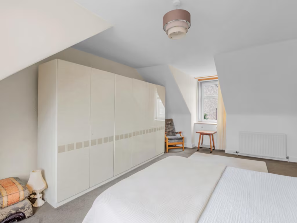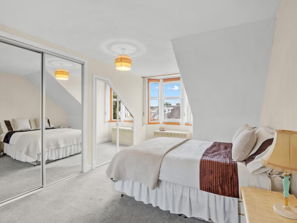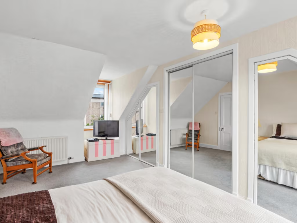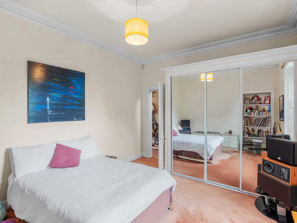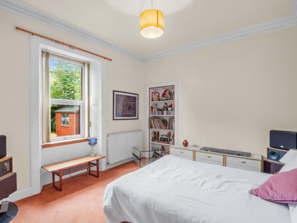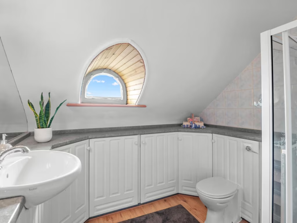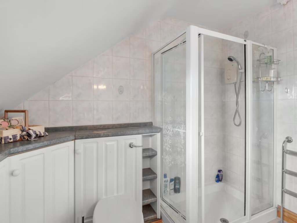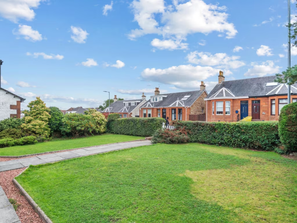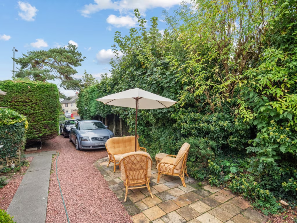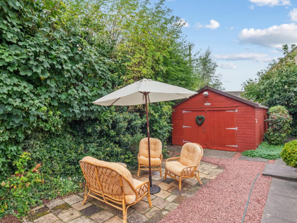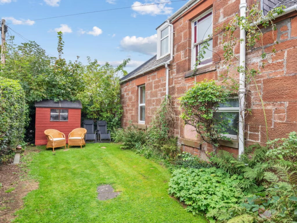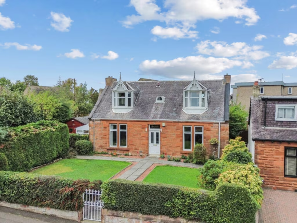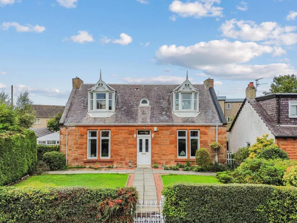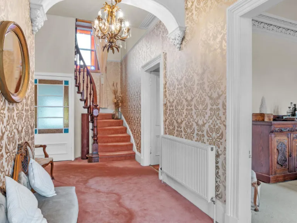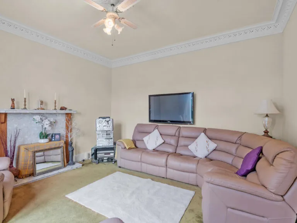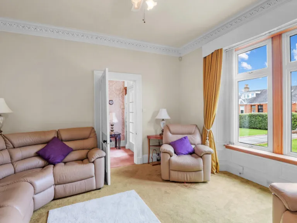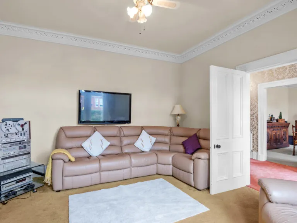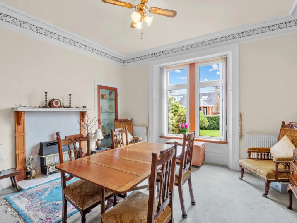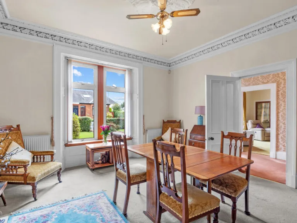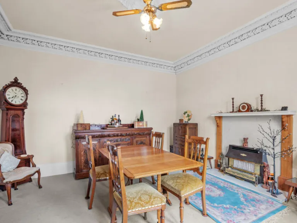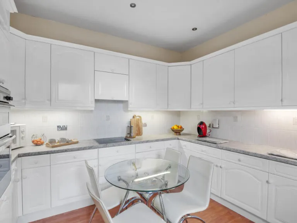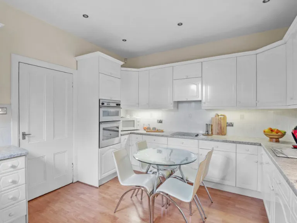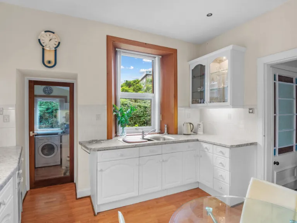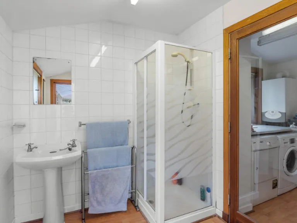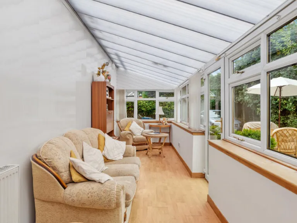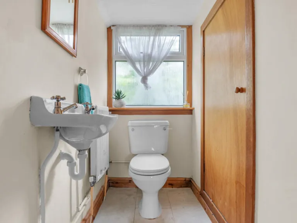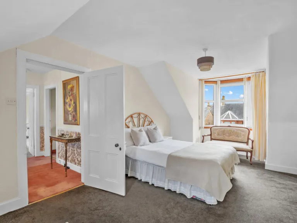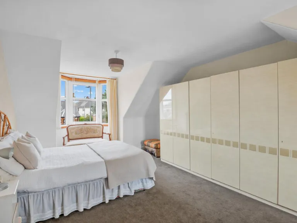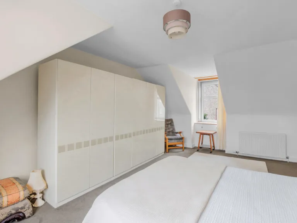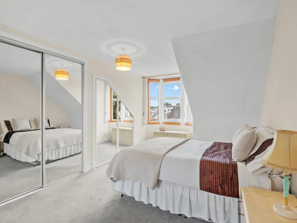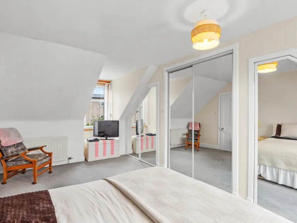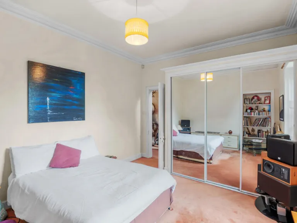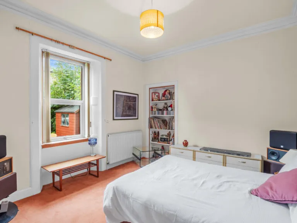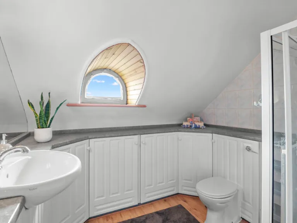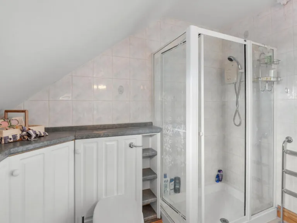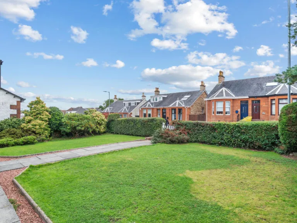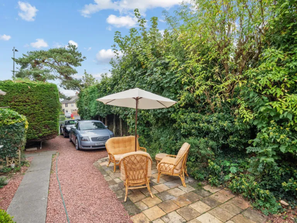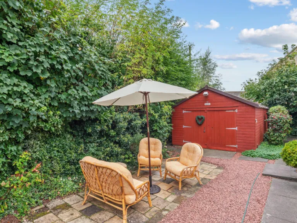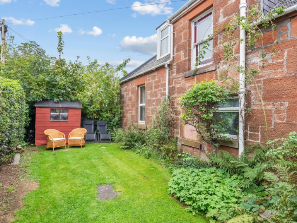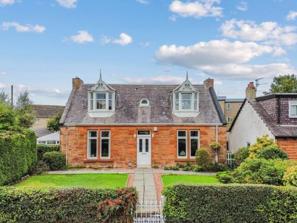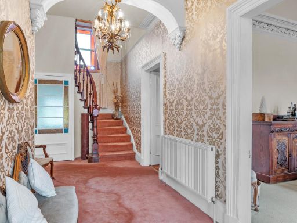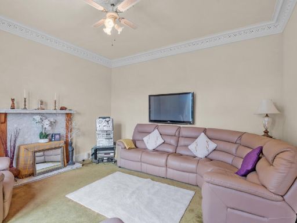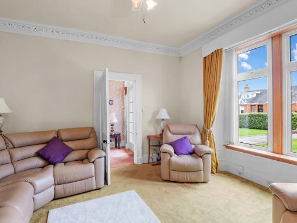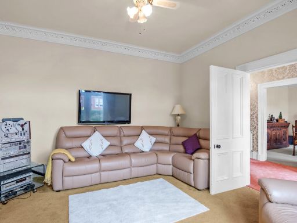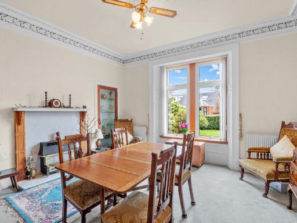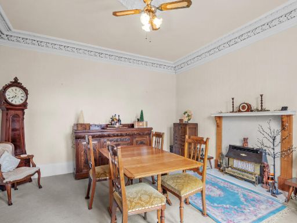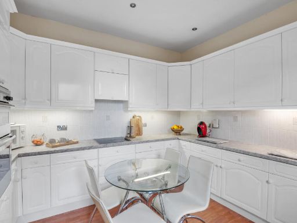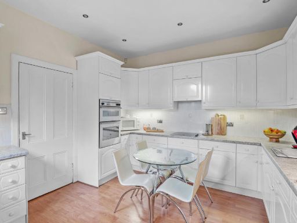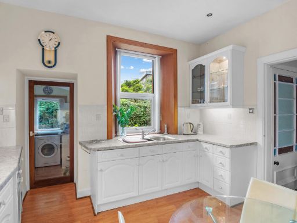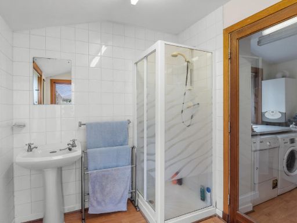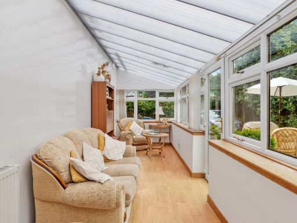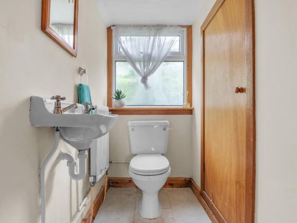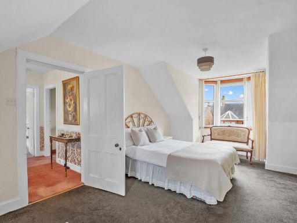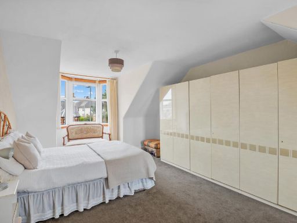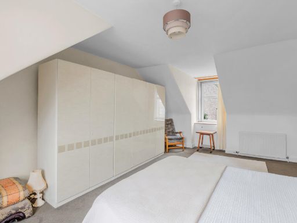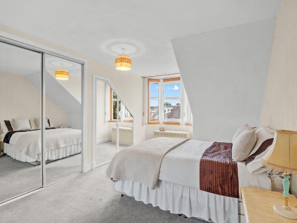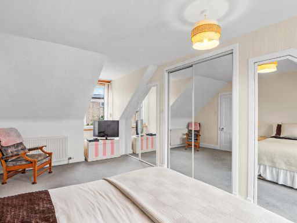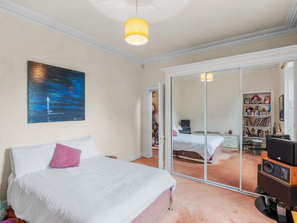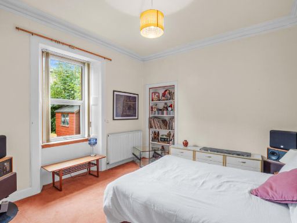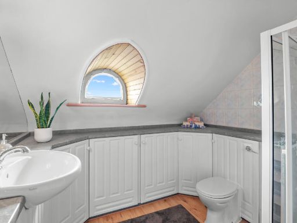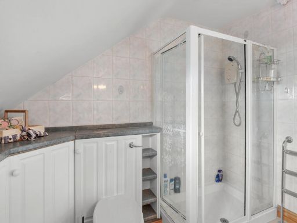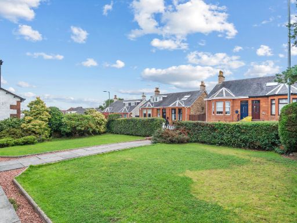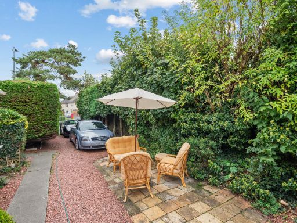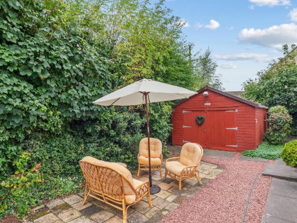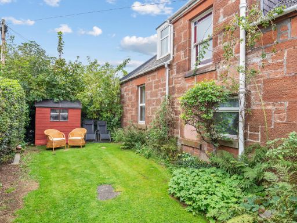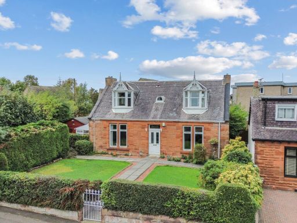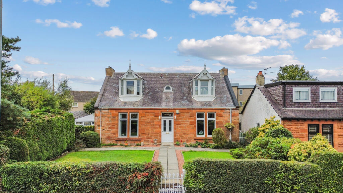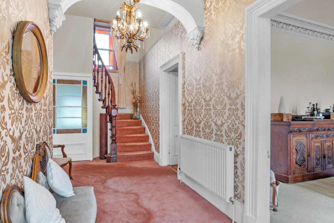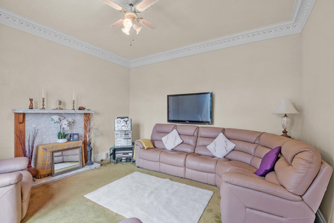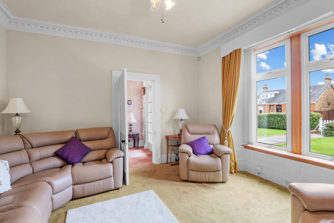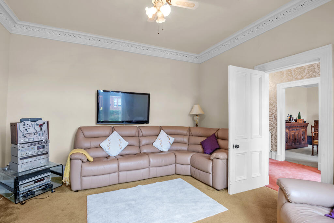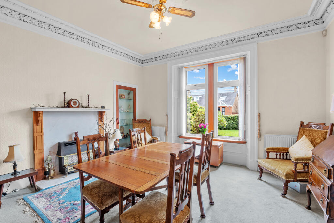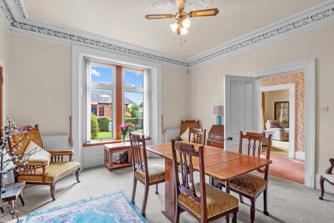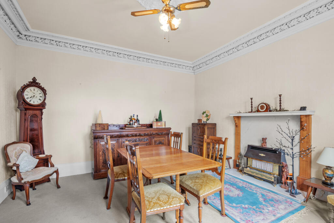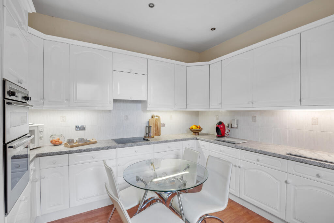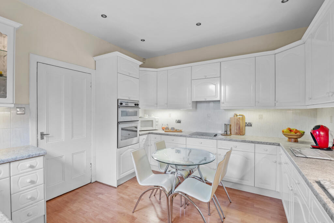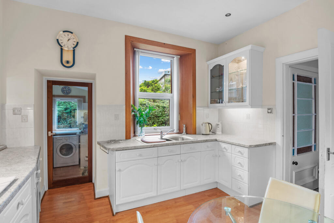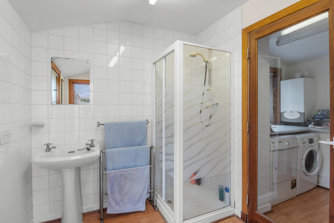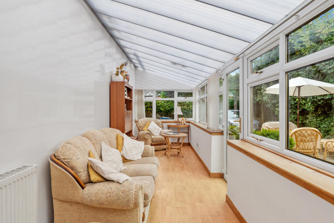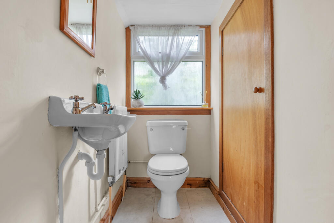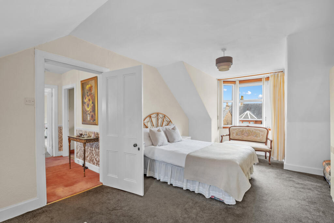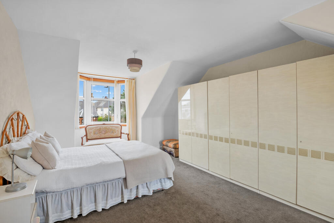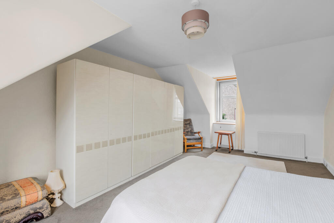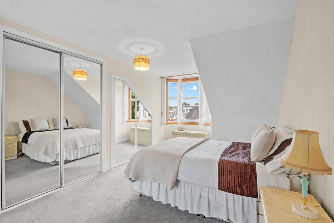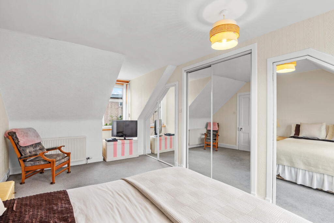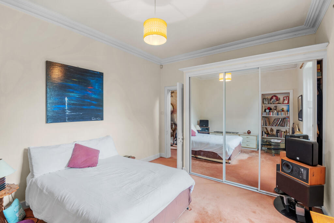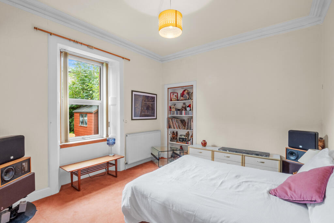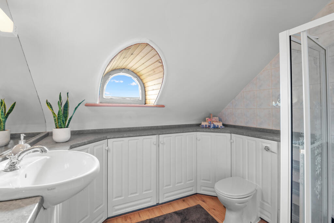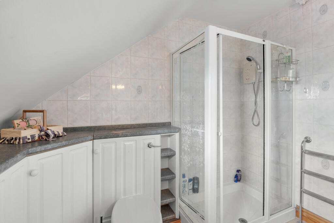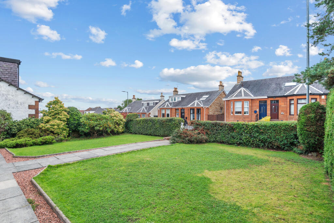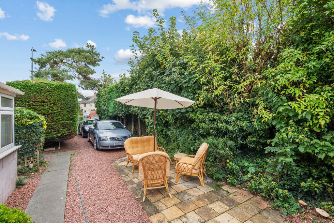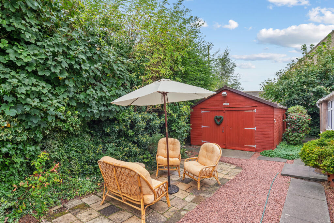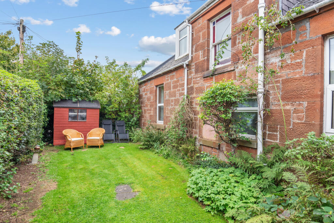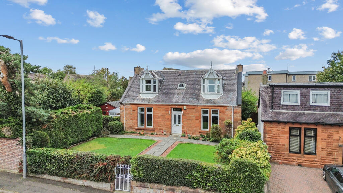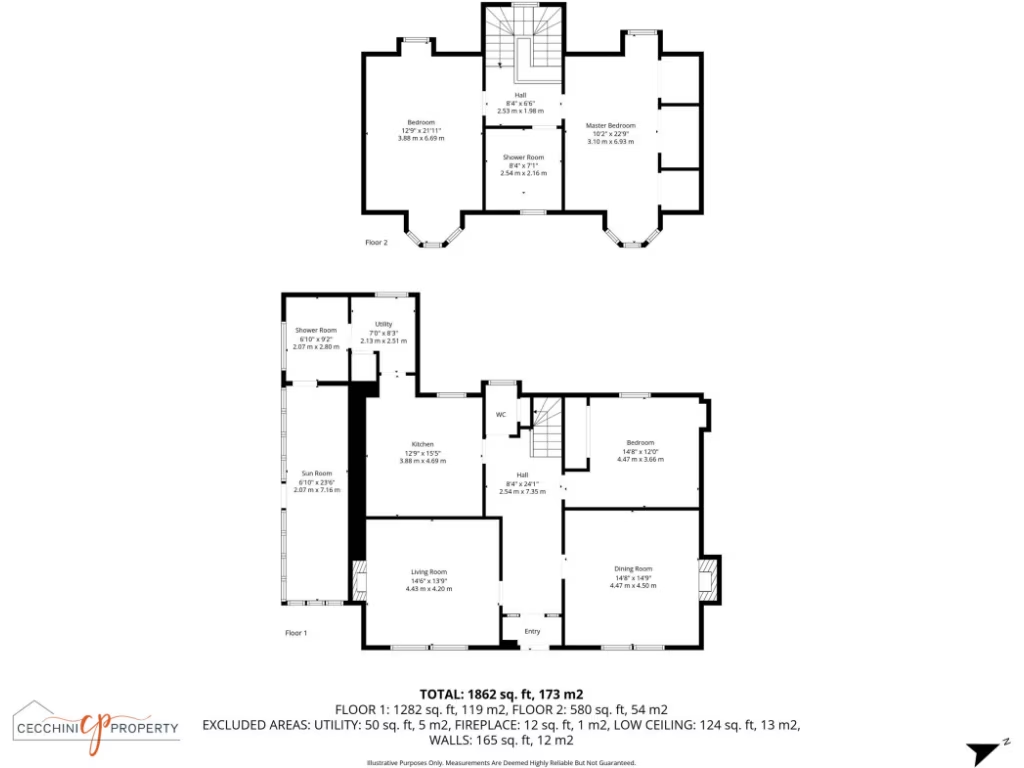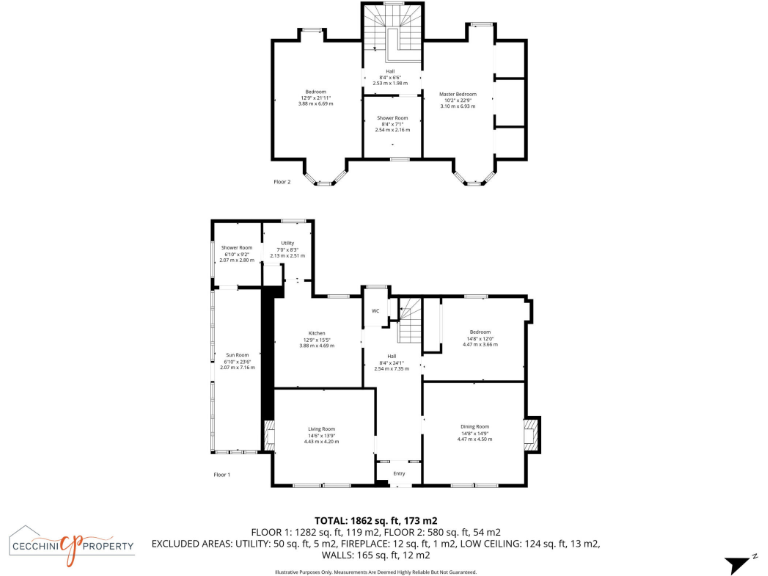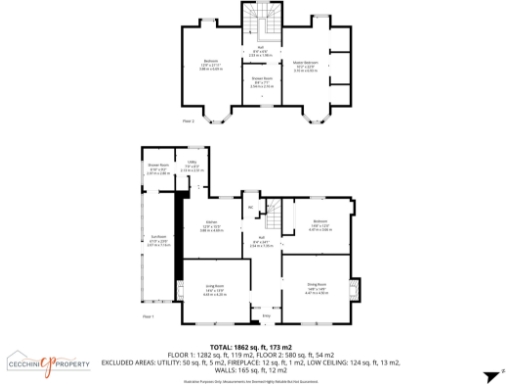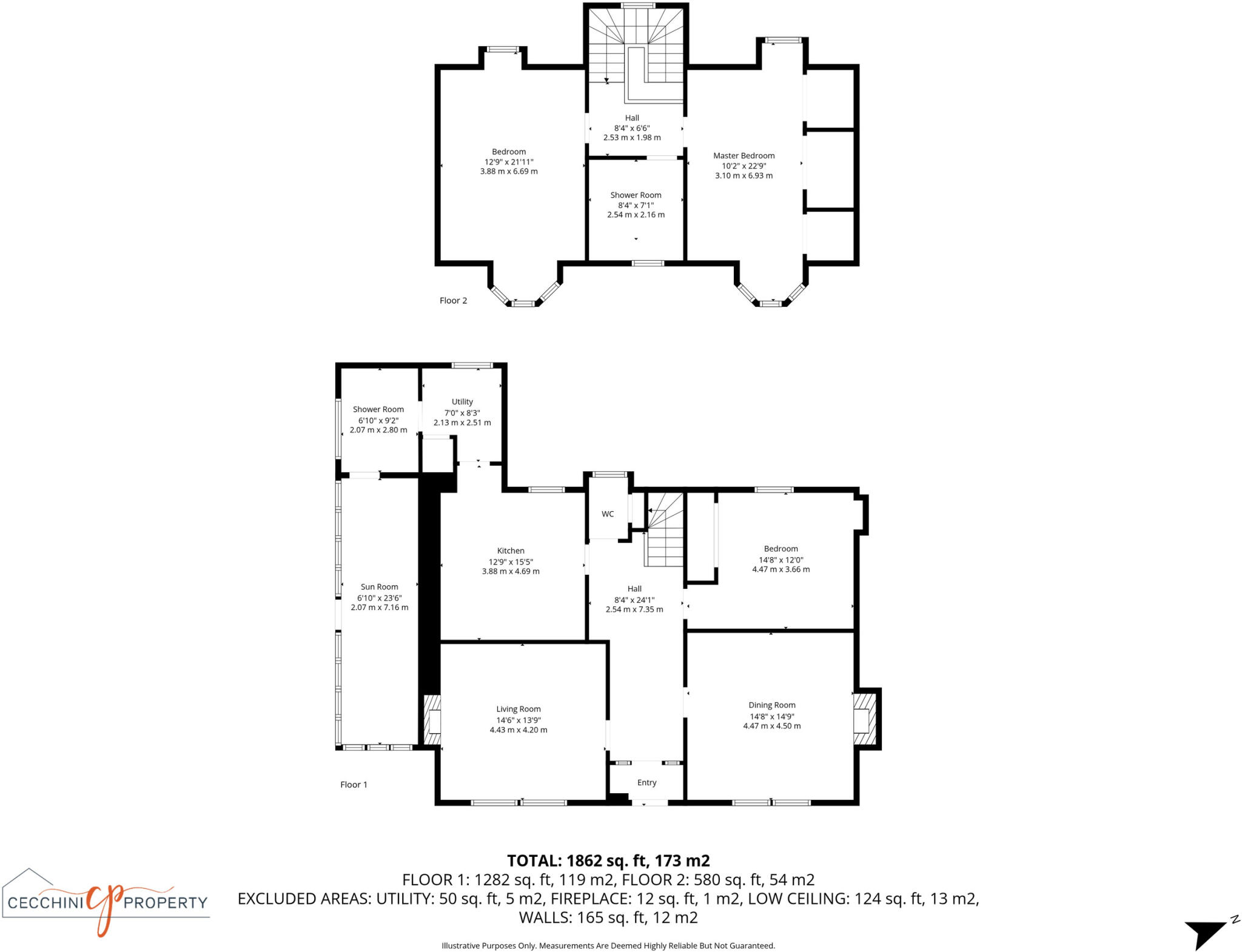Summary - 28, CRAIGIE ROAD, KILMARNOCK KA1 4EA
4 bed 2 bath Detached
Spacious period property with large garden and garage, ideal for growing families.
Traditional red sandstone detached villa with ornate cornicing and stained-glass window
Flexible 3/4 bedroom layout across approximately 1,765 sq ft
Conservatory with south-west aspect for afternoon and evening sun
Gated driveway for up to three cars plus large garage/workshop
Mostly double glazed and gas central heating; boiler circa five years old
EPC rated D; some cosmetic updating and dated carpets noted
Mature private front and rear gardens offering privacy and outdoor space
Located in an area classed as very deprived; consider long-term value implications
Set back behind a generous front garden, this traditional red sandstone villa combines roomy period proportions with flexible family living across approximately 1,765 sq ft. High ceilings, ornate cornicing and a stained-glass window give genuine character, while a conservatory with a south-west aspect provides a bright, sheltered spot for relaxing. The layout works well for growing families or anyone wanting separate reception and sleeping zones.
On the ground floor are two large reception rooms (one currently used as a bedroom), a sizeable fitted kitchen, utility, ground-floor shower room and a wc — plus a conservatory that catches the afternoon sun. The first floor offers two further double bedrooms and a second shower room, giving scope for a 3/4 bedroom arrangement depending on needs. Many rooms retain original features and large windows that enhance natural light.
Outside the property benefits from mature private gardens, gated driveway parking for up to three cars and a large garage suitable for storage, workshop use or parking. The boiler is about five years old and most windows are double glazed, helping with running costs and comfort.
Practical considerations: the EPC is rated D and some internal finishes (carpets, small areas of wear) are dated, so buyers should expect cosmetic updating and possible modernisation in parts. The home sits in an area described as very deprived, which may affect investment appreciation; Council Tax Band D applies. Overall this is a spacious period home with clear potential for improvement to create a long-term family residence.
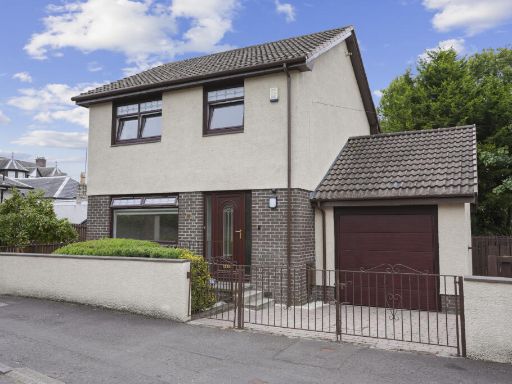 3 bedroom detached house for sale in Craigie View, 1A Craigie Place, Kilmarnock KA1 4DZ, KA1 — £190,000 • 3 bed • 1 bath • 947 ft²
3 bedroom detached house for sale in Craigie View, 1A Craigie Place, Kilmarnock KA1 4DZ, KA1 — £190,000 • 3 bed • 1 bath • 947 ft²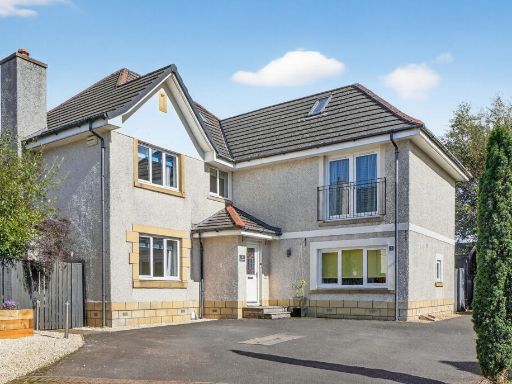 6 bedroom detached house for sale in 5 Westfield Road, Kilmarnock, KA3 6GA, KA3 — £375,000 • 6 bed • 4 bath • 1894 ft²
6 bedroom detached house for sale in 5 Westfield Road, Kilmarnock, KA3 6GA, KA3 — £375,000 • 6 bed • 4 bath • 1894 ft²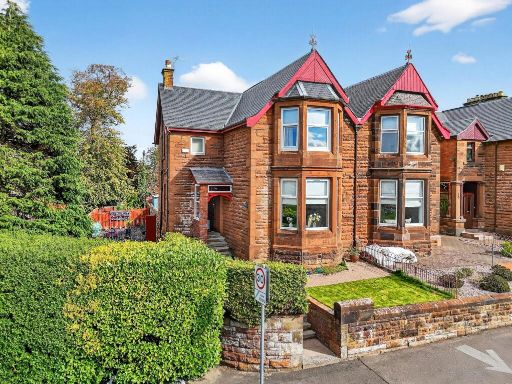 4 bedroom semi-detached house for sale in 13 Elmbank Drive, Kilmarnock, KA1 3AT, KA1 — £320,000 • 4 bed • 2 bath • 1765 ft²
4 bedroom semi-detached house for sale in 13 Elmbank Drive, Kilmarnock, KA1 3AT, KA1 — £320,000 • 4 bed • 2 bath • 1765 ft²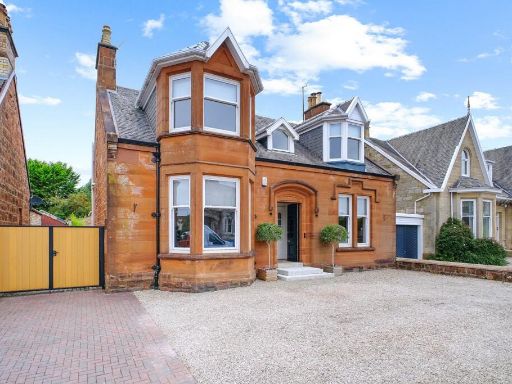 4 bedroom detached house for sale in Dundonald Road, Kilmarnock, KA1 — £425,000 • 4 bed • 2 bath
4 bedroom detached house for sale in Dundonald Road, Kilmarnock, KA1 — £425,000 • 4 bed • 2 bath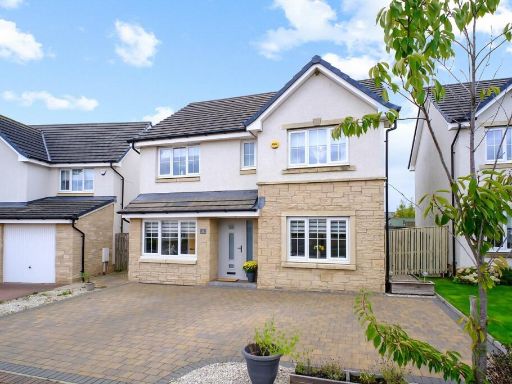 4 bedroom detached villa for sale in Muirfield Drive, Kilmarnock, KA1 — £265,000 • 4 bed • 3 bath • 1384 ft²
4 bedroom detached villa for sale in Muirfield Drive, Kilmarnock, KA1 — £265,000 • 4 bed • 3 bath • 1384 ft²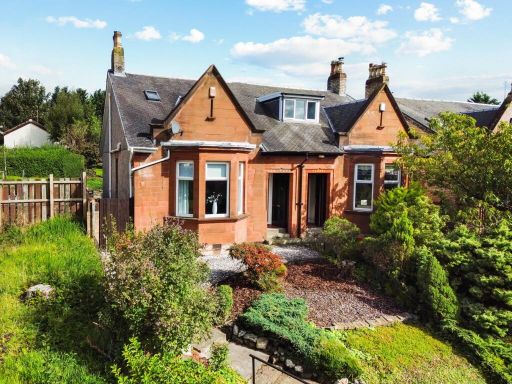 3 bedroom semi-detached villa for sale in Irvine Road, Kilmarnock, KA1 — £265,000 • 3 bed • 2 bath • 1723 ft²
3 bedroom semi-detached villa for sale in Irvine Road, Kilmarnock, KA1 — £265,000 • 3 bed • 2 bath • 1723 ft²