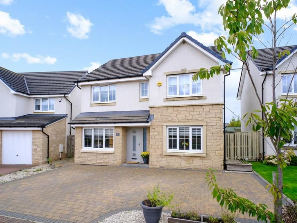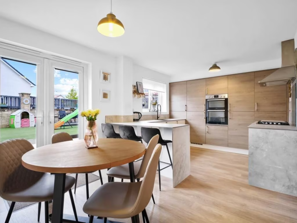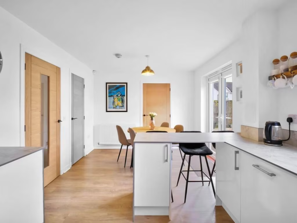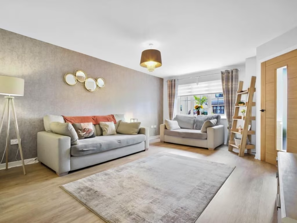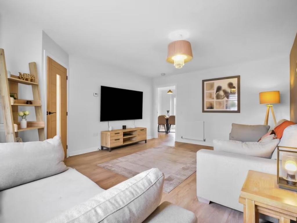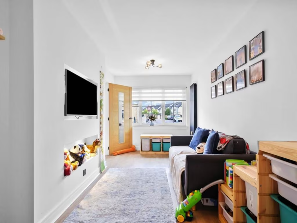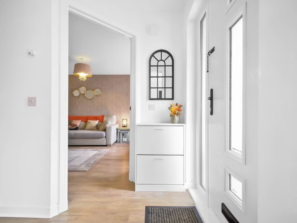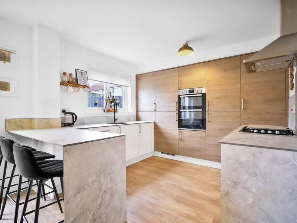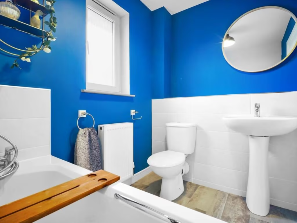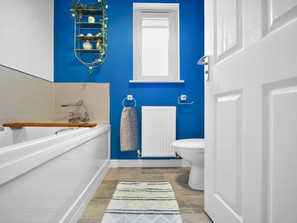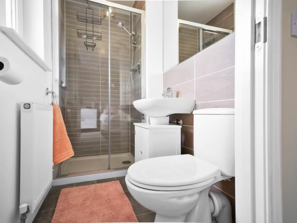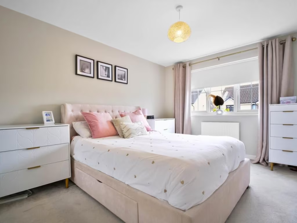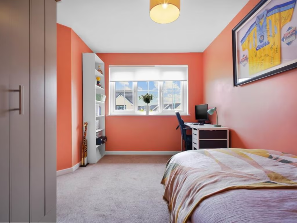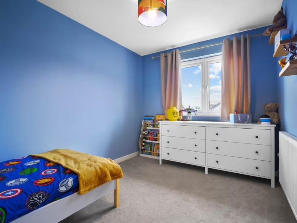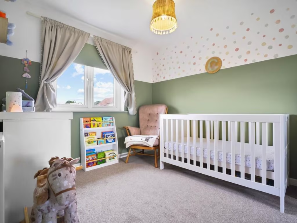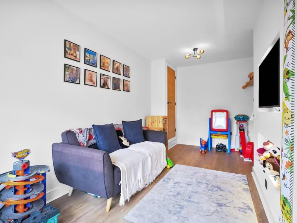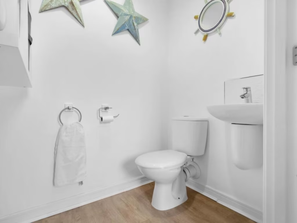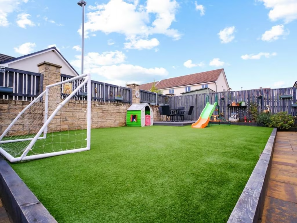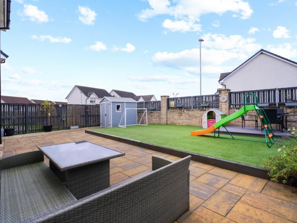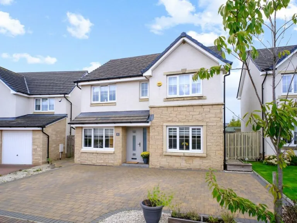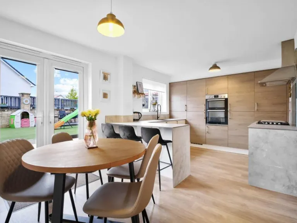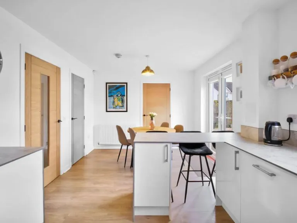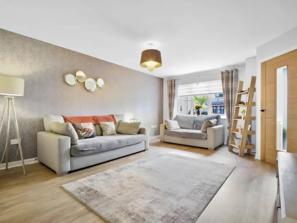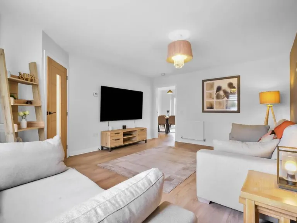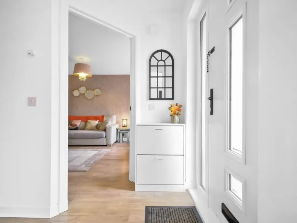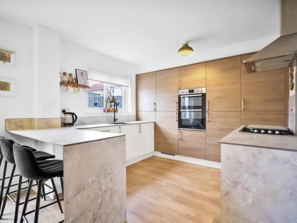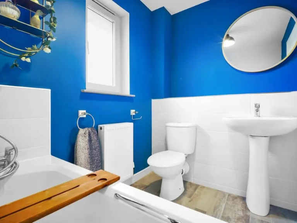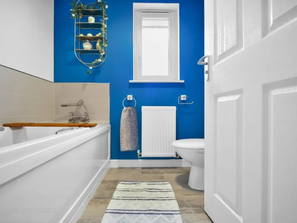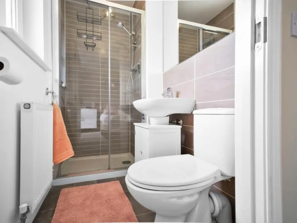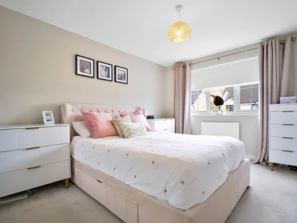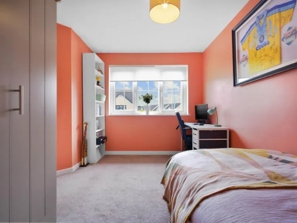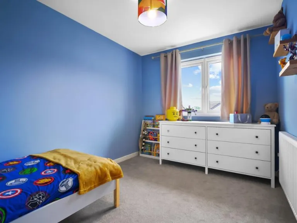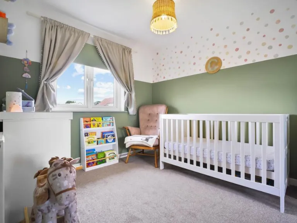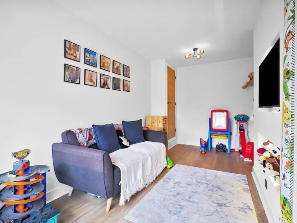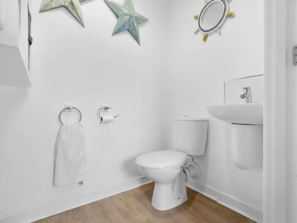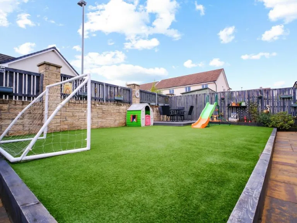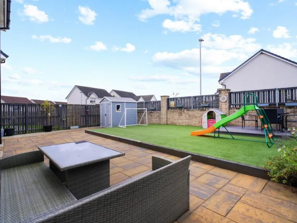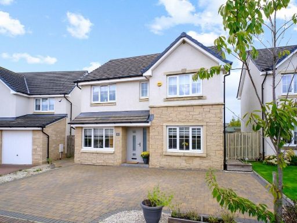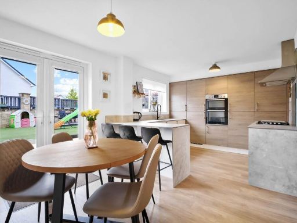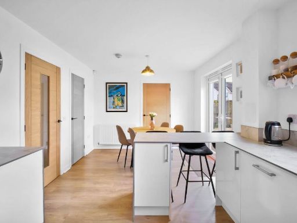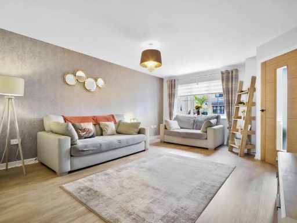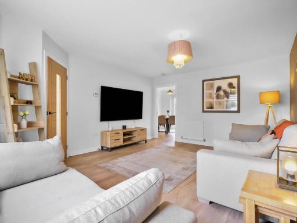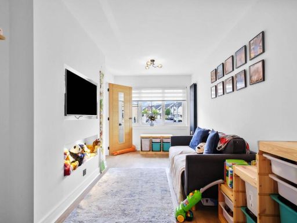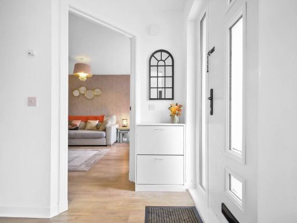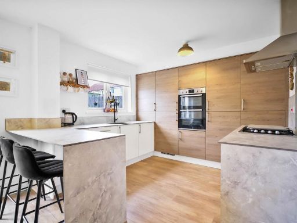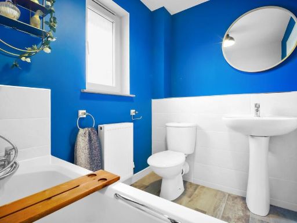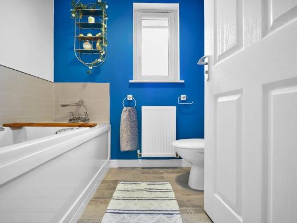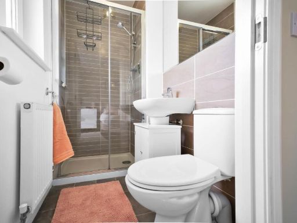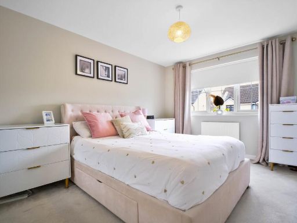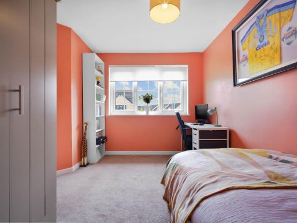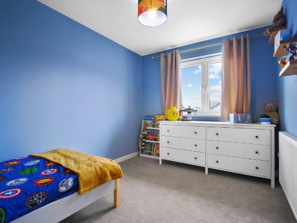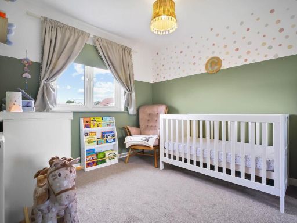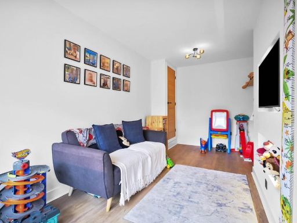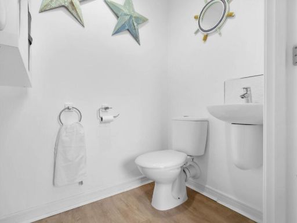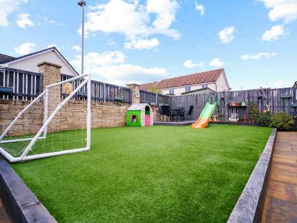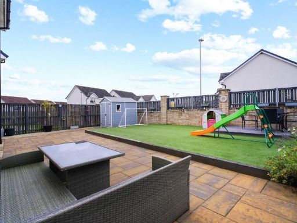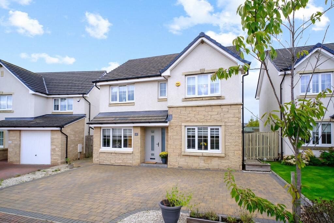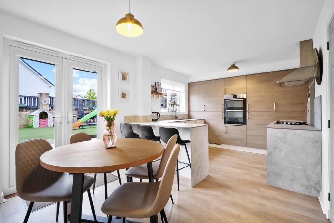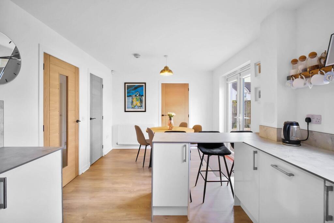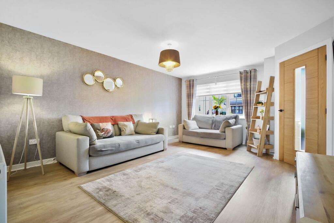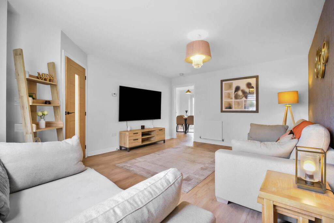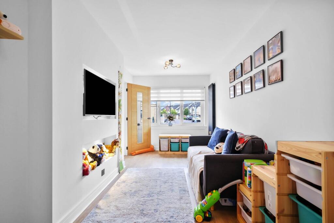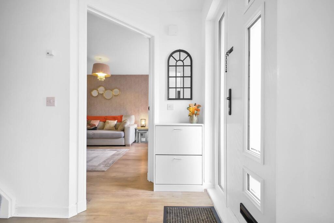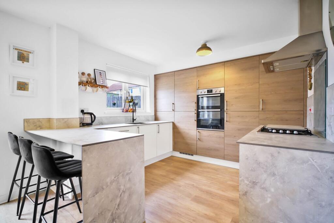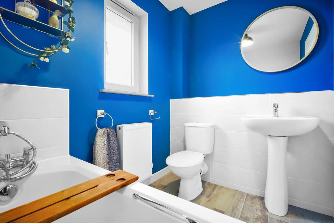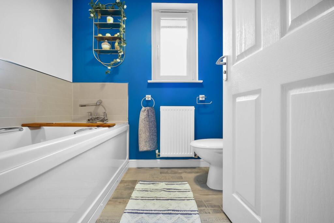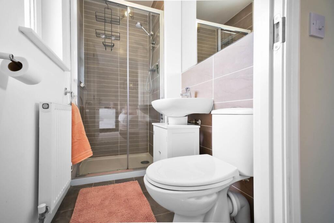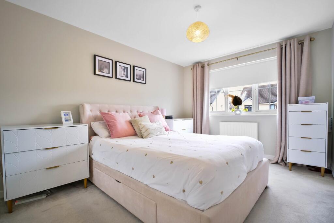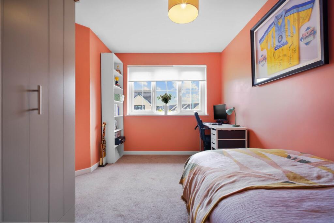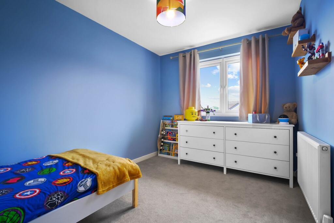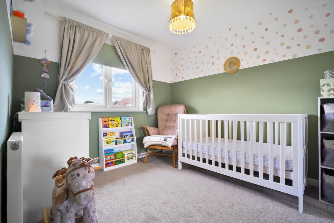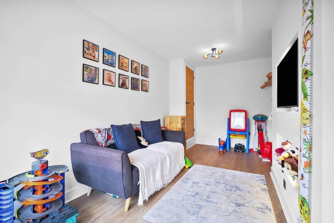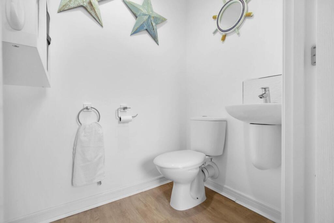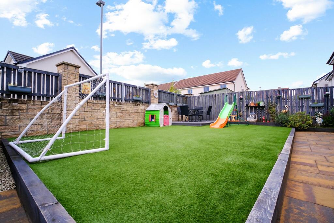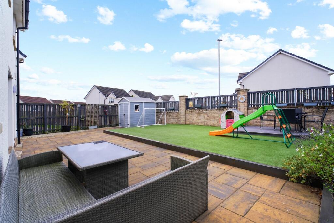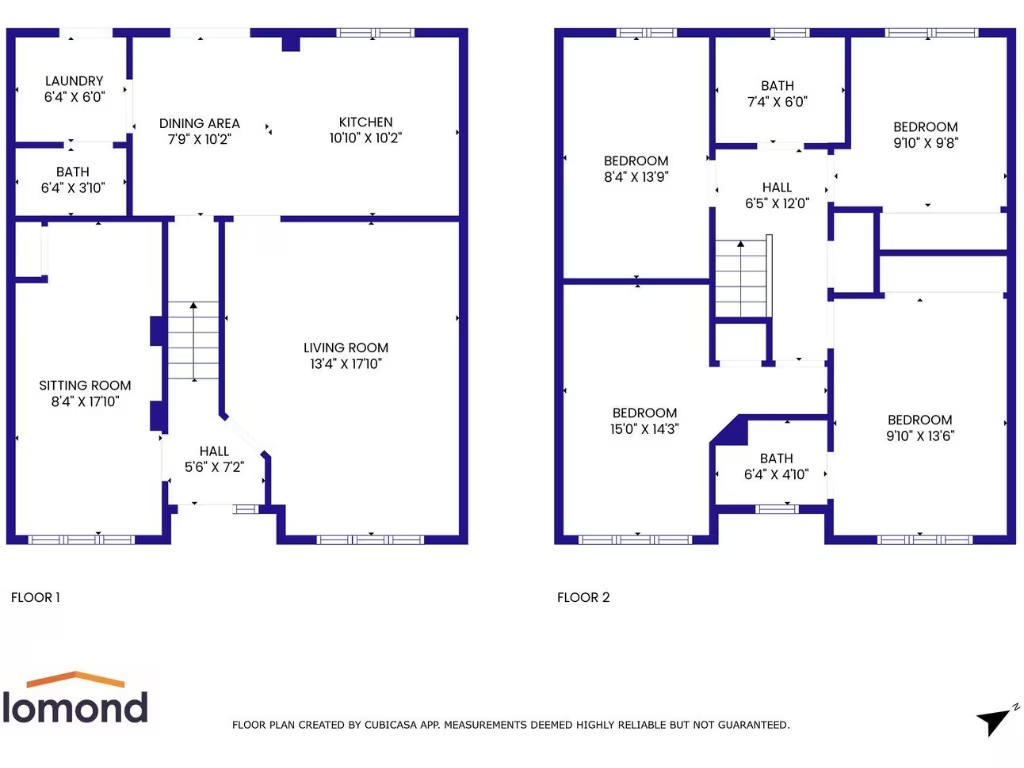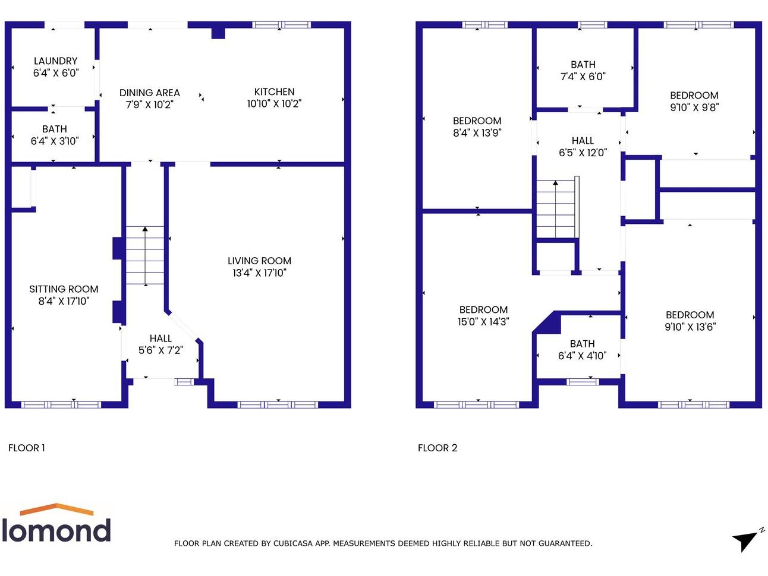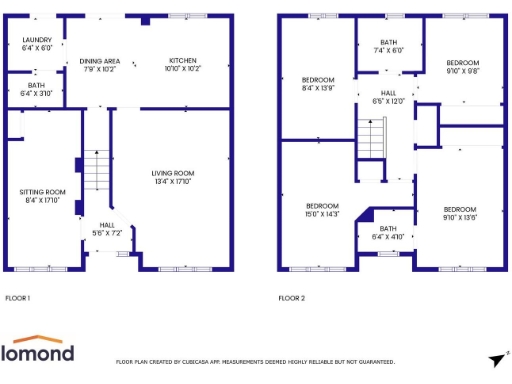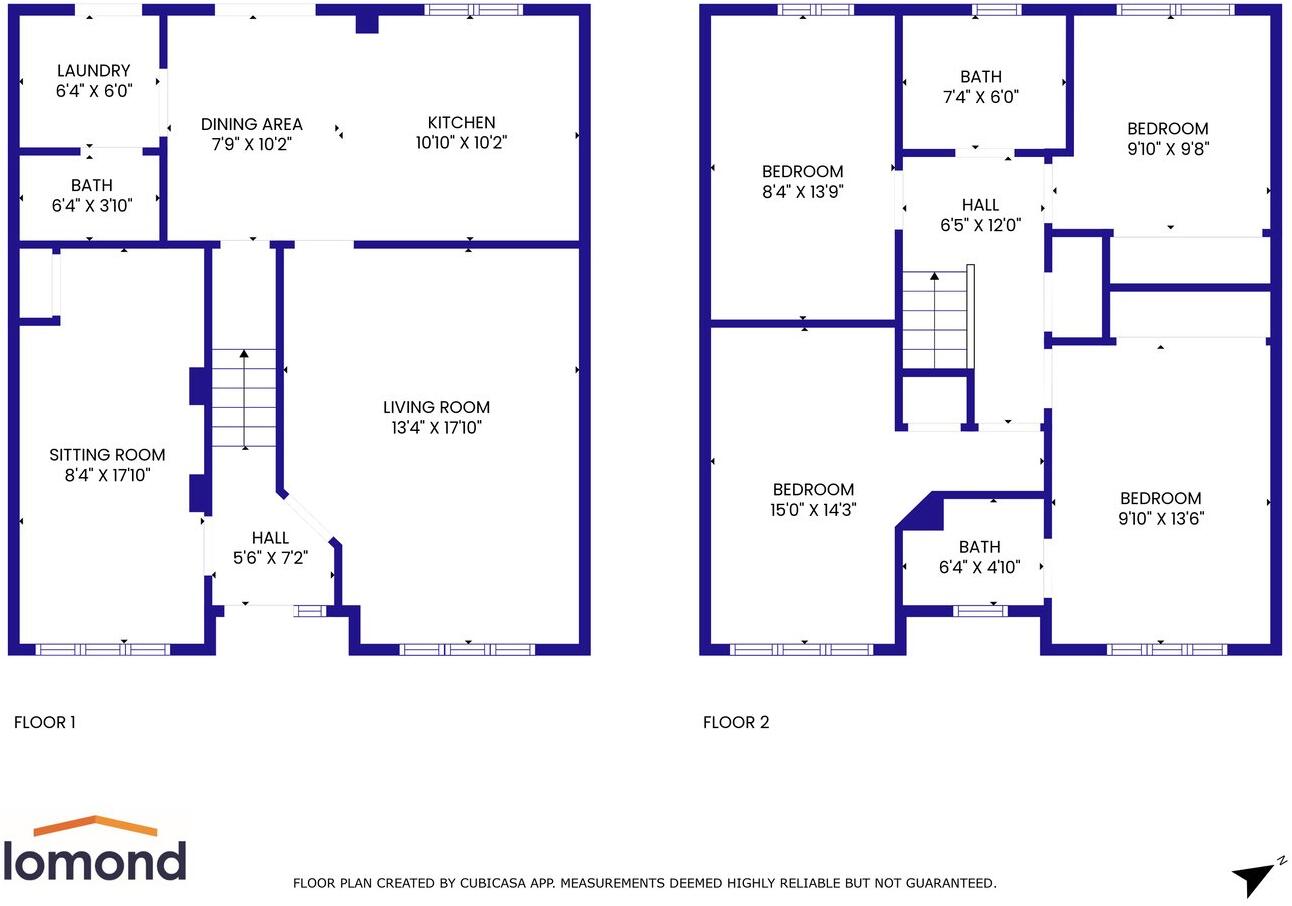Summary - Muirfield Drive, Kilmarnock, KA1 KA1 2PX
4 bed 3 bath Detached Villa
Newly renovated 4-bed family home with south-facing garden and versatile living spaces..
Open-plan kitchen diner with breakfast bar and built-in appliances
Fully landscaped south-facing rear garden, low-maintenance patio and decking
Converted garage provides versatile extra living space or occasional bedroom
Principal bedroom with ensuite; four bedrooms and three bathrooms total
Newly renovated throughout with solid oak doors and quality finishes
Driveway parking plus garage space; fast broadband available
Located in an area classified as very deprived with ageing neighbourhood profile
Council tax level described as expensive — factor into running costs
This Oakmont-style detached villa on Muirfield Drive is presented as a newly renovated family home with thoughtful upgrades throughout. The heart of the house is a contemporary open-plan kitchen diner with a breakfast bar and built-in appliances, flowing to a south-facing, fully landscaped garden that combines patio, decking and low-maintenance artificial lawn. Solid oak doors and quality finishes give an immediate sense of comfort and durability.
The flexible layout includes four well-proportioned bedrooms, a principal bedroom with en-suite shower, a family bathroom plus an additional shower room—helpful for busy mornings. The former garage has been converted into a useful extra living space that could serve as a snug, home office, playroom or occasional downstairs bedroom. Practical additions include a utility room, downstairs WC, driveway parking and fast broadband.
Important practical points: the home sits in an area classed as very deprived with an ageing local population; nearby amenities and a train station are within reach, but some buyers may find the wider socio-economic profile relevant. Council tax is described as expensive. Overall size is average for a detached four-bedroom property (approximately 1,384 sq ft).
For families seeking a move-in-ready home with private outdoor space and flexible accommodation, this villa offers good everyday living and entertaining areas. Buyers should weigh the property’s strong internal specification and south-facing garden against the local area’s deprivation indicators and higher ongoing council tax costs.
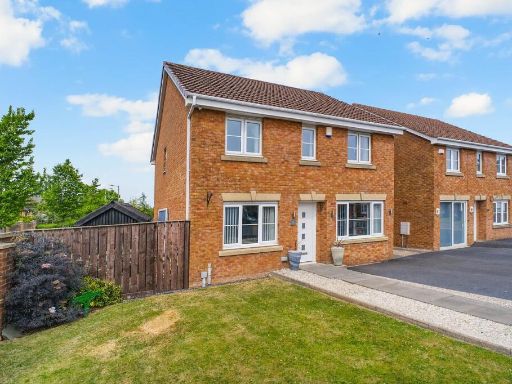 5 bedroom detached villa for sale in Talisker Avenue, Kilmarnock, KA3 — £240,000 • 5 bed • 3 bath • 1161 ft²
5 bedroom detached villa for sale in Talisker Avenue, Kilmarnock, KA3 — £240,000 • 5 bed • 3 bath • 1161 ft²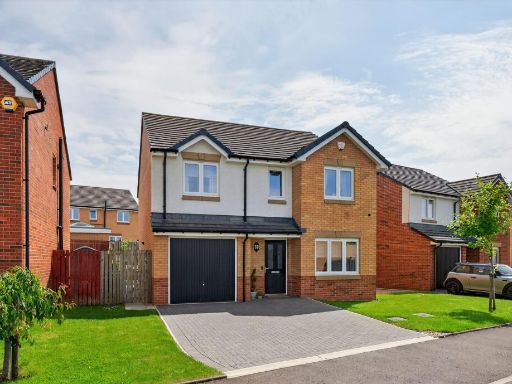 4 bedroom detached villa for sale in 17 Old Parr Wynd, Kilmarnock, KA3 1UU, KA3 — £235,000 • 4 bed • 2 bath • 1249 ft²
4 bedroom detached villa for sale in 17 Old Parr Wynd, Kilmarnock, KA3 1UU, KA3 — £235,000 • 4 bed • 2 bath • 1249 ft²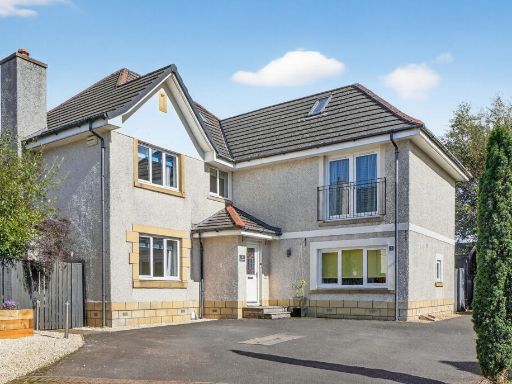 6 bedroom detached house for sale in 5 Westfield Road, Kilmarnock, KA3 6GA, KA3 — £375,000 • 6 bed • 4 bath • 1894 ft²
6 bedroom detached house for sale in 5 Westfield Road, Kilmarnock, KA3 6GA, KA3 — £375,000 • 6 bed • 4 bath • 1894 ft²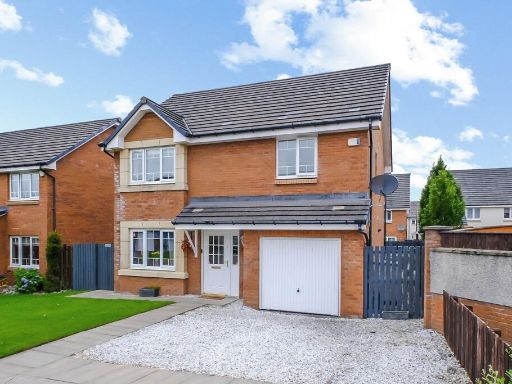 4 bedroom detached house for sale in Lochlea Wynd, Kilmarnock, KA1 — £255,000 • 4 bed • 3 bath • 1263 ft²
4 bedroom detached house for sale in Lochlea Wynd, Kilmarnock, KA1 — £255,000 • 4 bed • 3 bath • 1263 ft²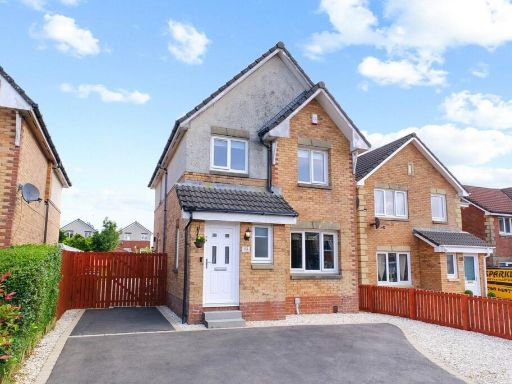 3 bedroom detached villa for sale in Orkney Drive, Kilmarnock, KA3 — £165,000 • 3 bed • 2 bath • 842 ft²
3 bedroom detached villa for sale in Orkney Drive, Kilmarnock, KA3 — £165,000 • 3 bed • 2 bath • 842 ft²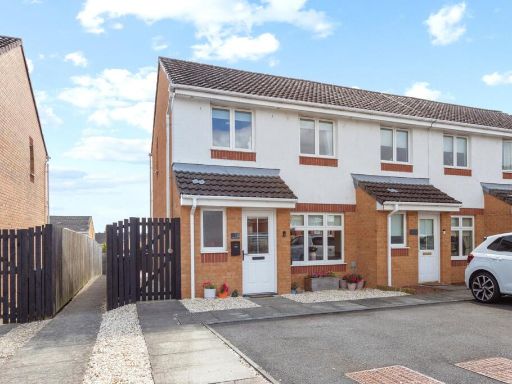 3 bedroom end of terrace house for sale in Tobermory Drive, Kilmarnock, KA3 — £160,000 • 3 bed • 2 bath • 644 ft²
3 bedroom end of terrace house for sale in Tobermory Drive, Kilmarnock, KA3 — £160,000 • 3 bed • 2 bath • 644 ft²