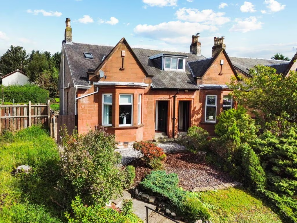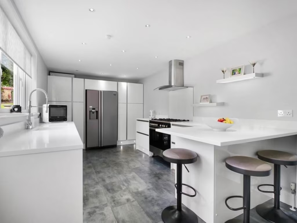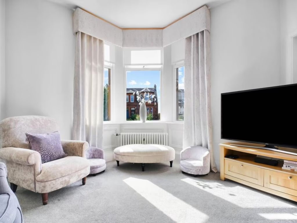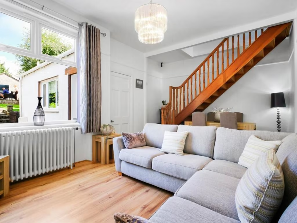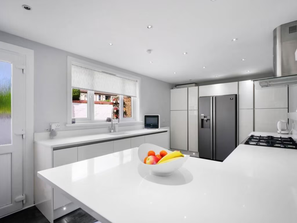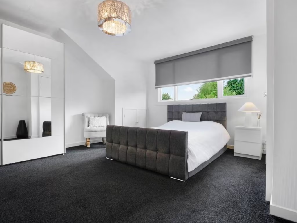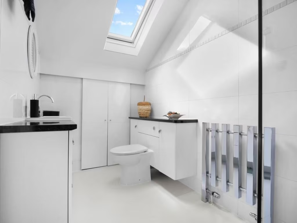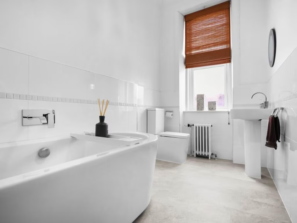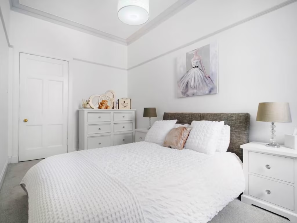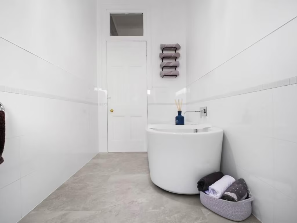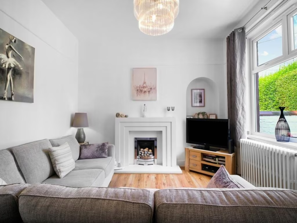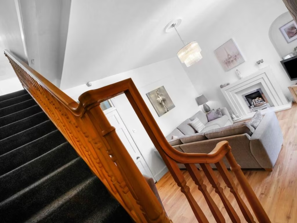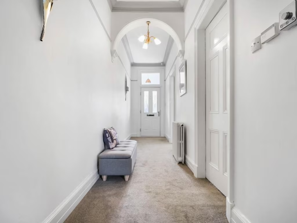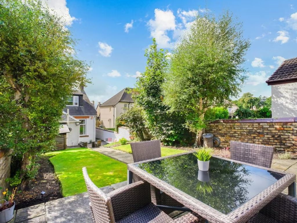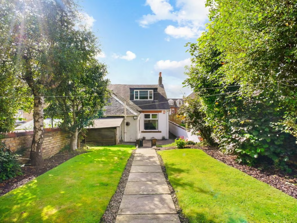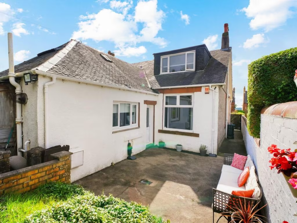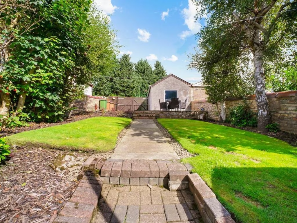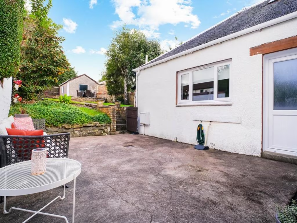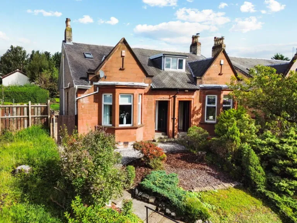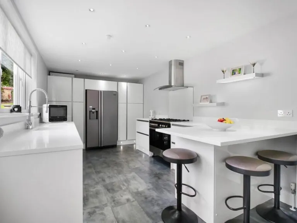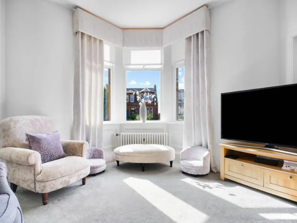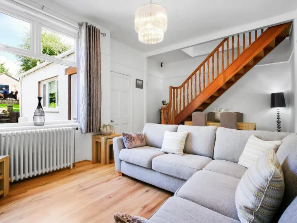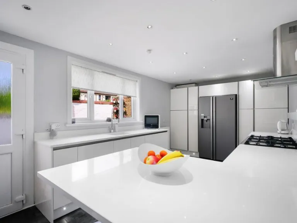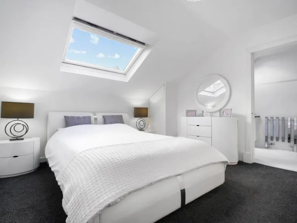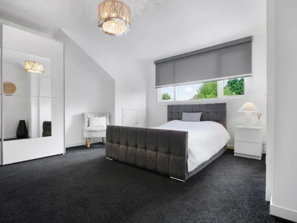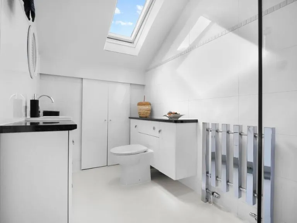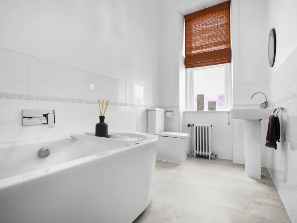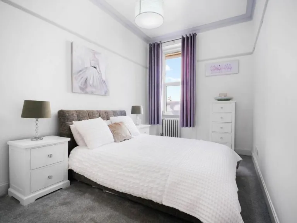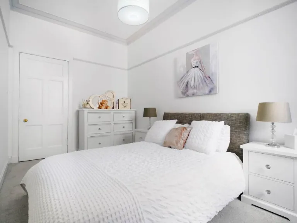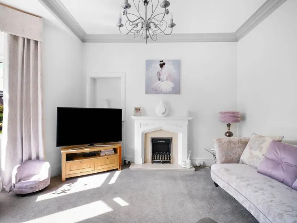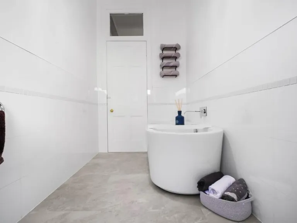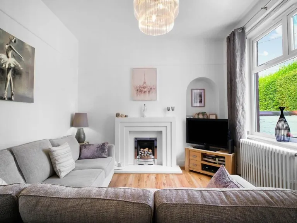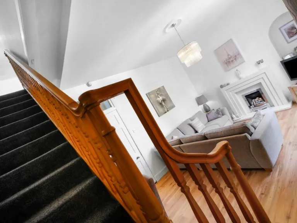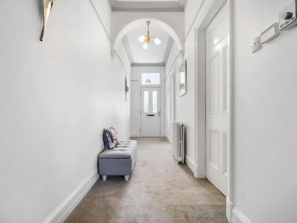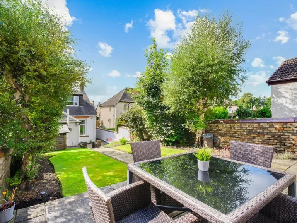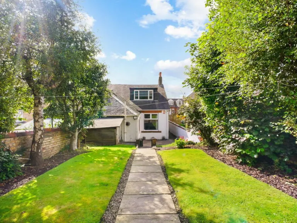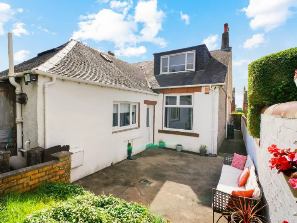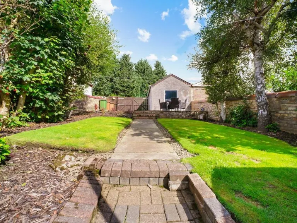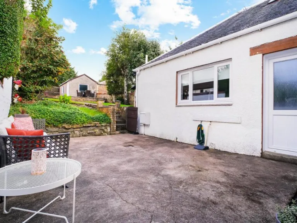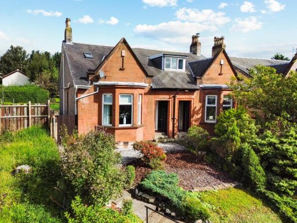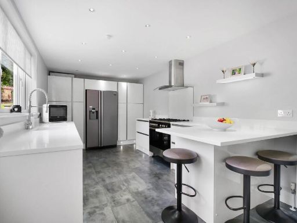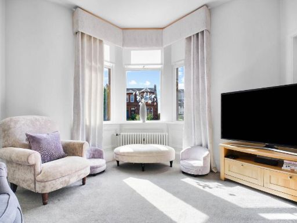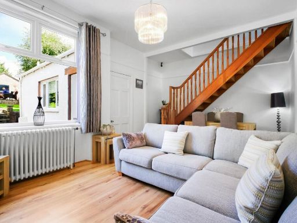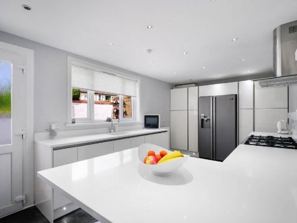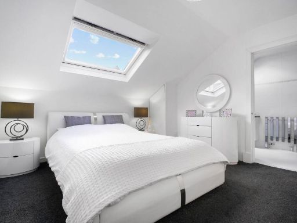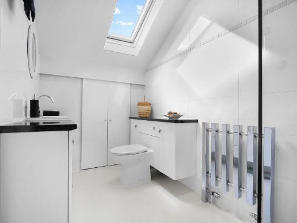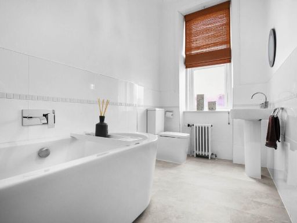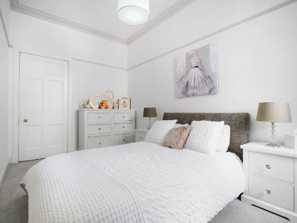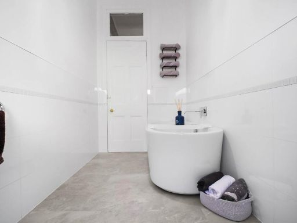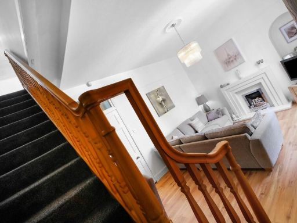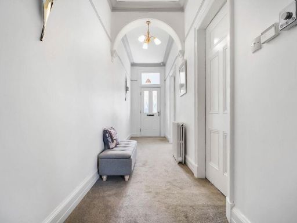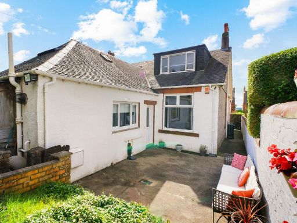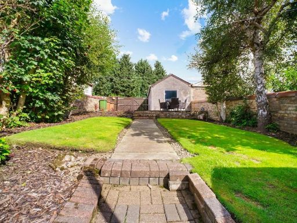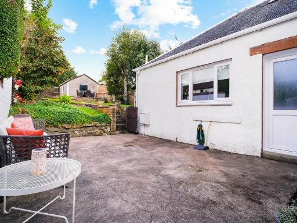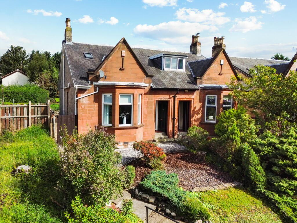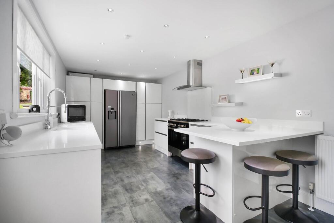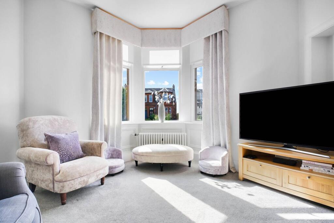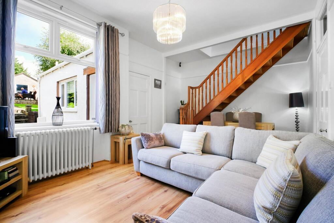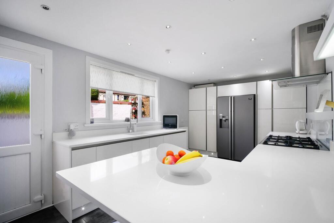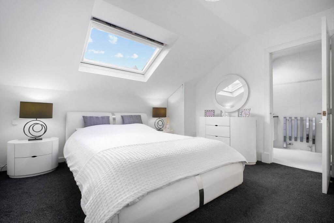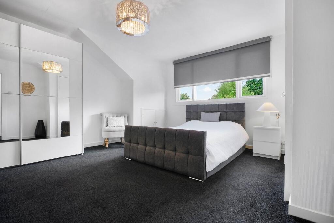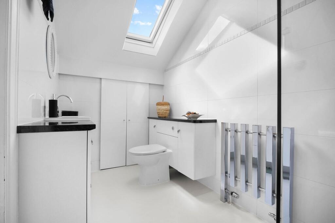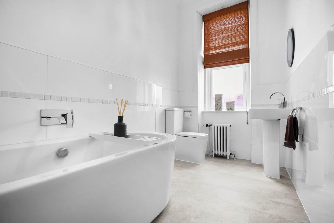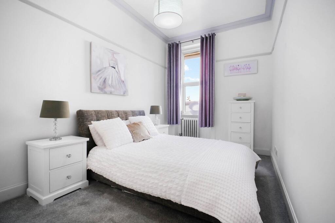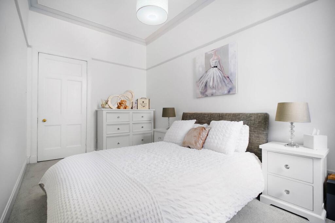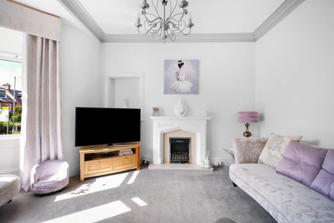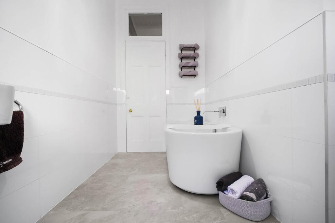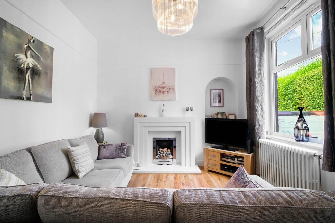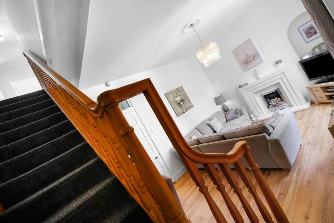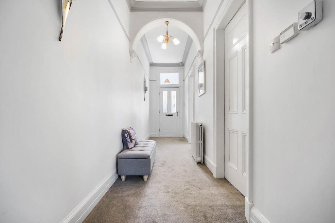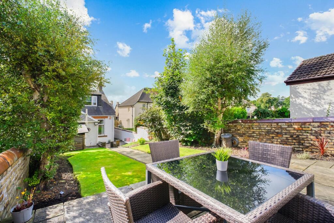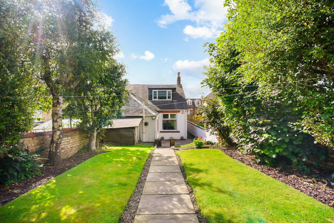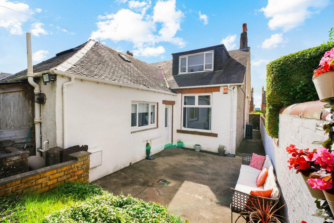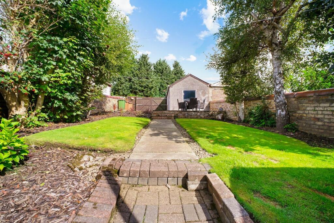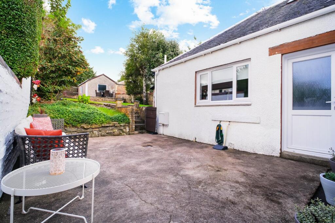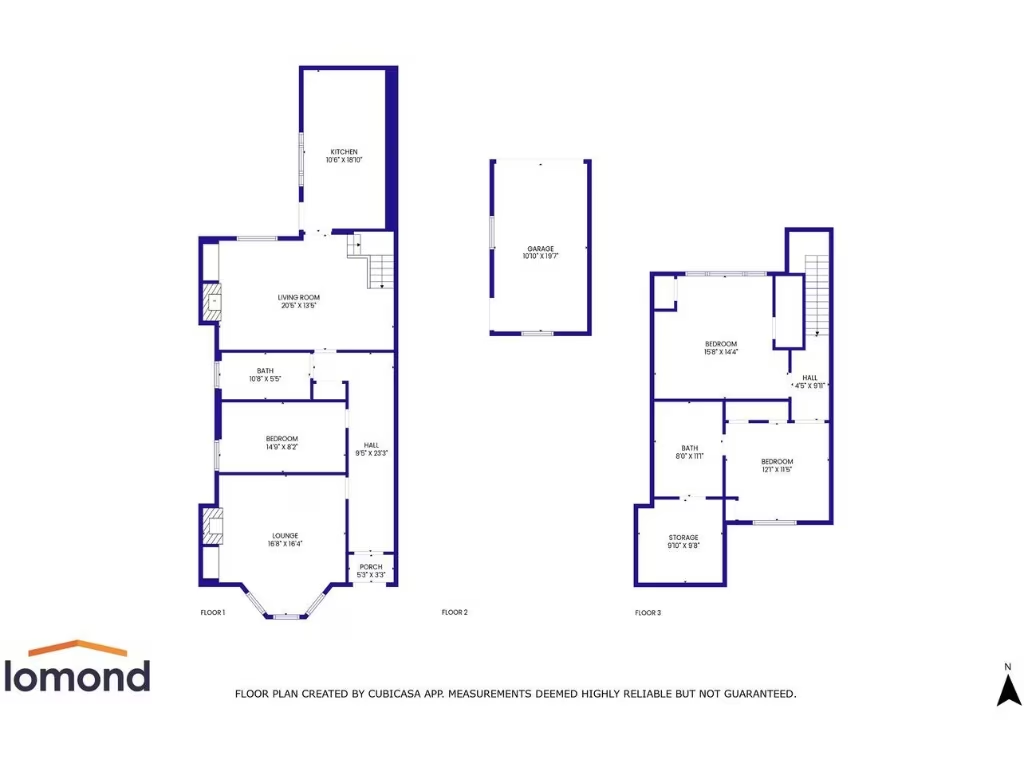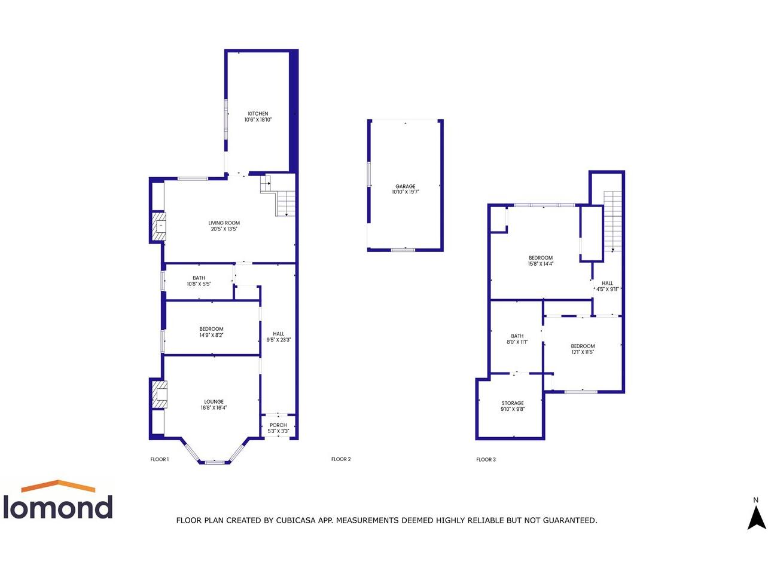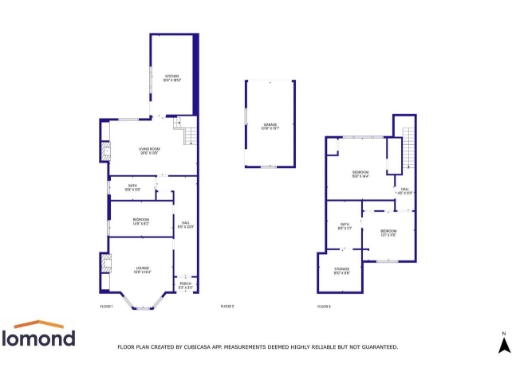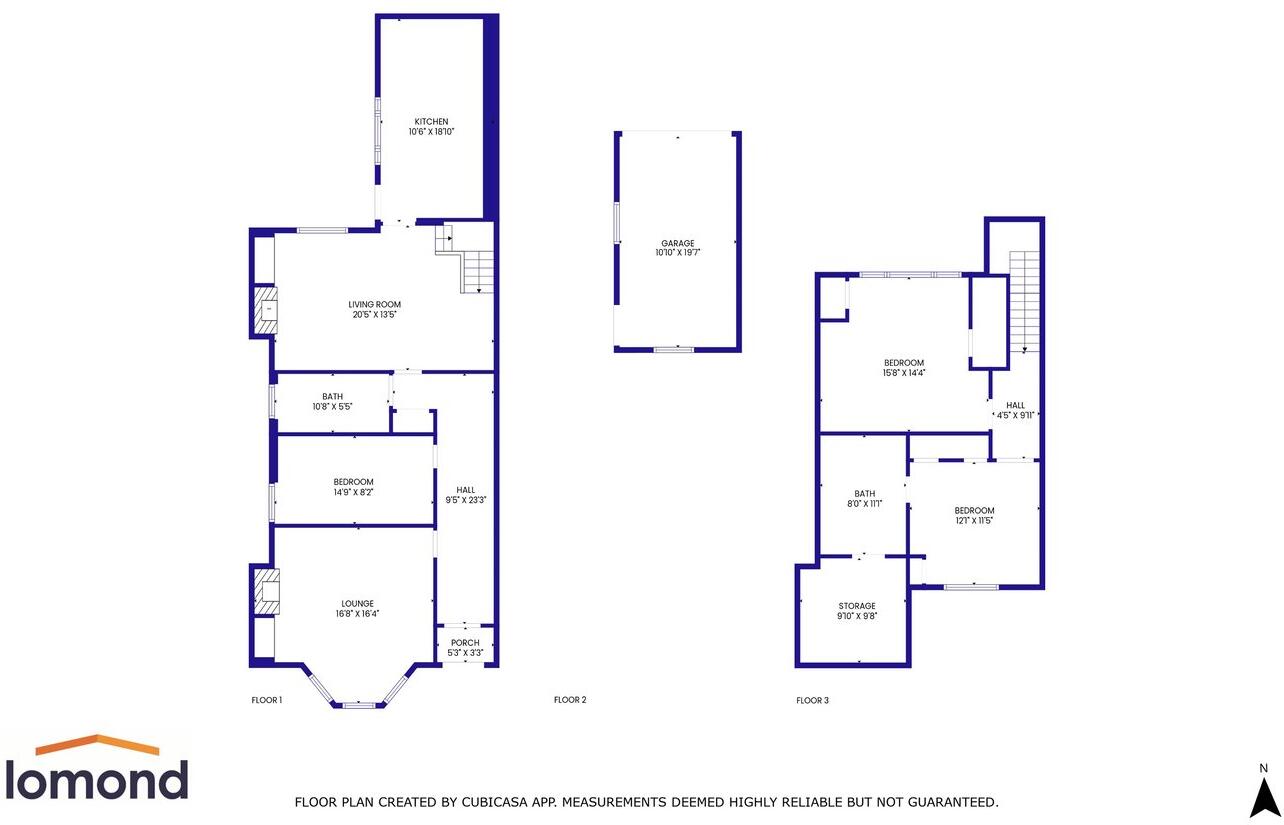Summary - Irvine Road, Kilmarnock, KA1 KA1 2JP
3 bed 2 bath Semi-detached Villa
Period charm with modern renovation, garage and generous gardens on Irvine Road.
Spacious 1,723 sq ft three-bedroom semi-detached villa
Newly renovated throughout with modern fixtures and stone worktops
Principal bedroom with en-suite; ground-floor bedroom and bathroom
Formal lounge plus separate living/dining room for flexibility
Garage with electric door and off-street parking provided
Large garden with patio and mature planting for outdoor living
Freehold tenure; fast broadband but average mobile signal
Located in a very deprived area; council tax above average
Set on elevated ground on Irvine Road, this red sandstone semi-detached villa blends original Victorian character with a full contemporary refurbishment. The roomy layout (about 1,723 sq ft) offers flexible living: a bay-front formal lounge, a second reception room, ground-floor bedroom and bathroom, and an impressive open-plan kitchen-diner with stone worktops that opens to the garden.
Upstairs there are two large double bedrooms, the principal benefiting from an en-suite, plus a useful storage room. Practical extras include a garage with electric door and off-street parking, fast broadband, and freehold tenure — all helpful for busy family life and home working.
The property’s newly renovated condition is a clear advantage; finishes are modern and move-in ready. However, buyers should note the location sits within a very deprived area classification, and council tax is above average. Mobile signal is only average despite fast broadband.
This home will suit families seeking spacious period accommodation with modern conveniences close to Kilmarnock town centre, schools and transport links. It offers scope to enjoy the generous garden and adaptable rooms immediately, while the elevated plot and traditional façade retain strong curb appeal.
 3 bedroom detached villa for sale in Old Rome Drive, Kilmarnock, KA1 — £325,000 • 3 bed • 4 bath • 1535 ft²
3 bedroom detached villa for sale in Old Rome Drive, Kilmarnock, KA1 — £325,000 • 3 bed • 4 bath • 1535 ft² 3 bedroom detached house for sale in Castle Stuart Walk, Kilmarnock, KA1 — £230,000 • 3 bed • 3 bath • 1094 ft²
3 bedroom detached house for sale in Castle Stuart Walk, Kilmarnock, KA1 — £230,000 • 3 bed • 3 bath • 1094 ft² 5 bedroom detached villa for sale in Holmes Village, Kilmarnock, KA1 — £295,000 • 5 bed • 3 bath • 1938 ft²
5 bedroom detached villa for sale in Holmes Village, Kilmarnock, KA1 — £295,000 • 5 bed • 3 bath • 1938 ft² 3 bedroom semi-detached house for sale in Dalwhinnie Crescent, Kilmarnock, KA3 — £175,000 • 3 bed • 2 bath • 890 ft²
3 bedroom semi-detached house for sale in Dalwhinnie Crescent, Kilmarnock, KA3 — £175,000 • 3 bed • 2 bath • 890 ft²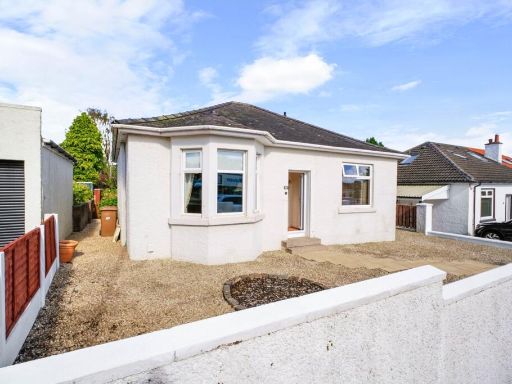 3 bedroom detached bungalow for sale in Irvine Road, Kilmarnock, KA1 — £275,000 • 3 bed • 2 bath • 1271 ft²
3 bedroom detached bungalow for sale in Irvine Road, Kilmarnock, KA1 — £275,000 • 3 bed • 2 bath • 1271 ft² 3 bedroom detached house for sale in Loch View, Kilmarnock, KA3 — £185,000 • 3 bed • 3 bath • 724 ft²
3 bedroom detached house for sale in Loch View, Kilmarnock, KA3 — £185,000 • 3 bed • 3 bath • 724 ft²