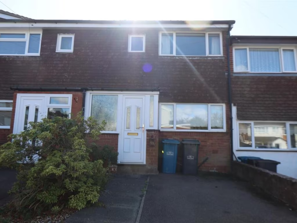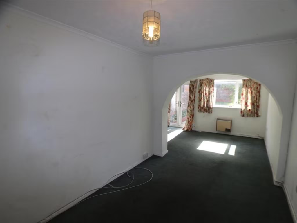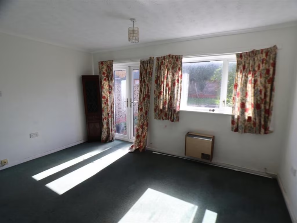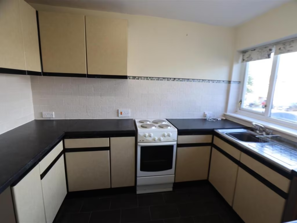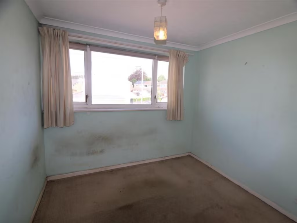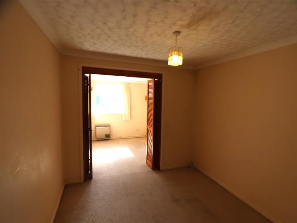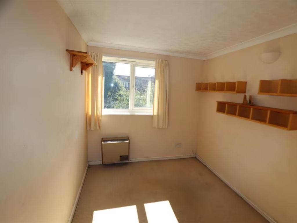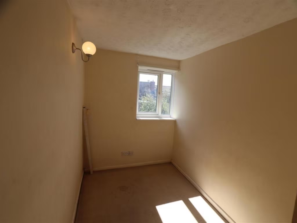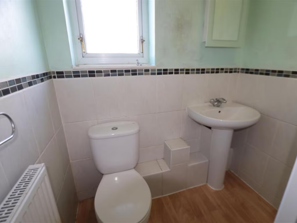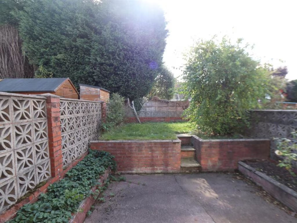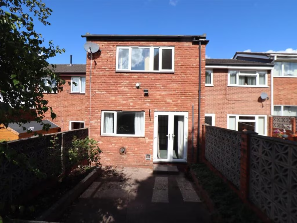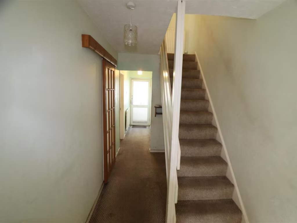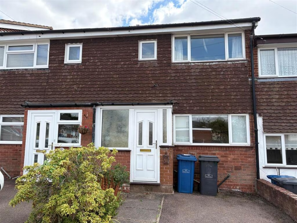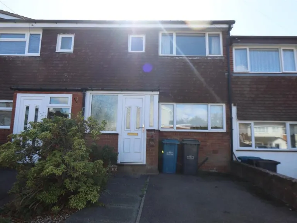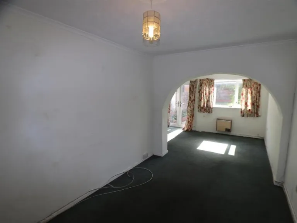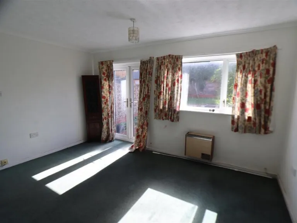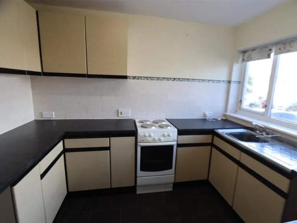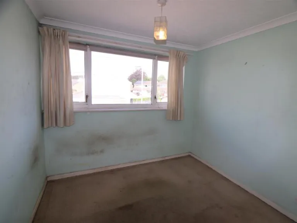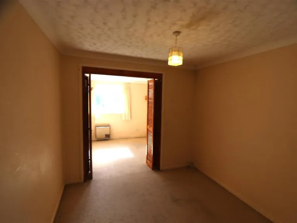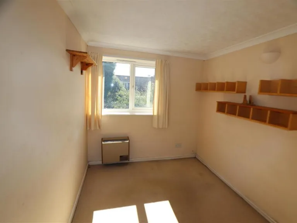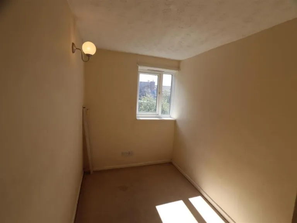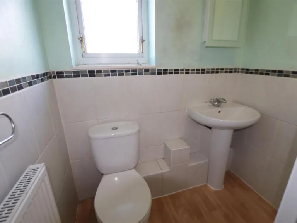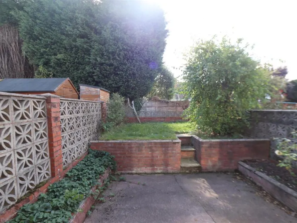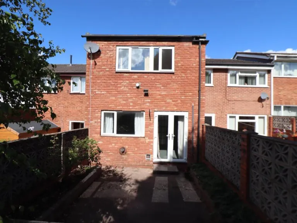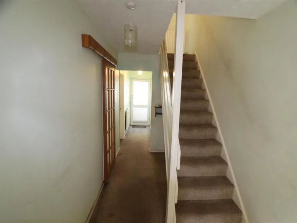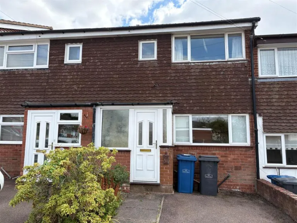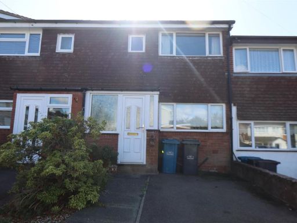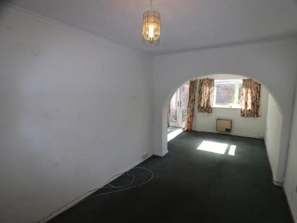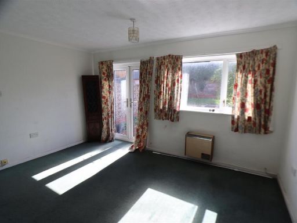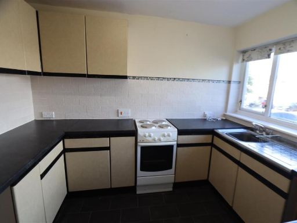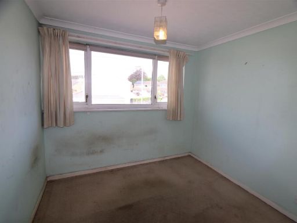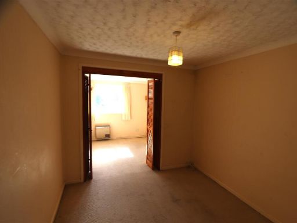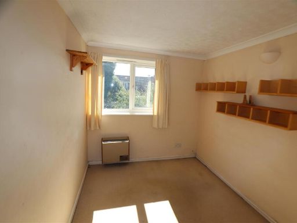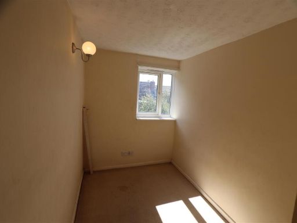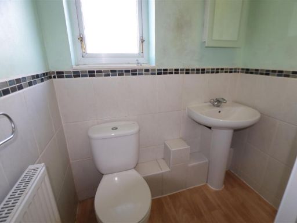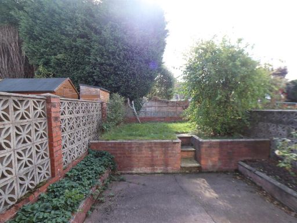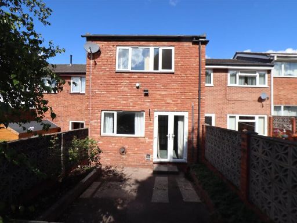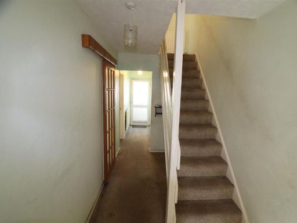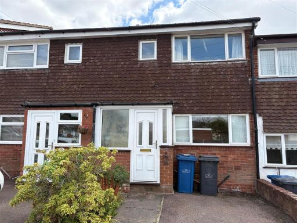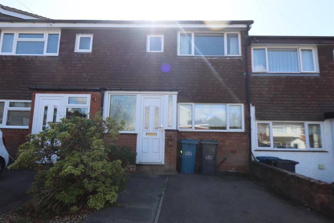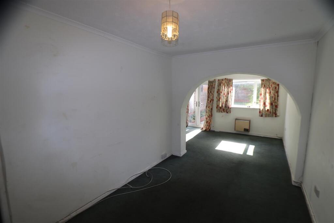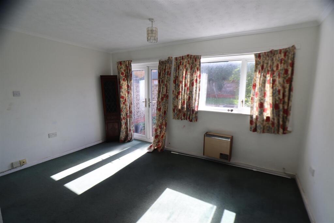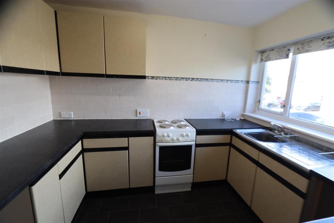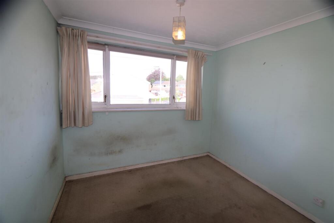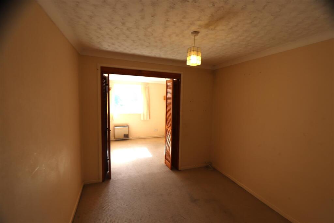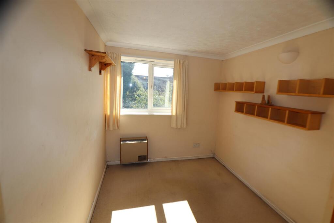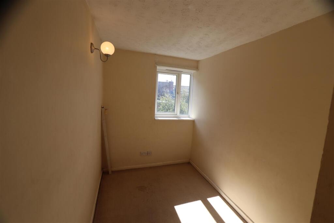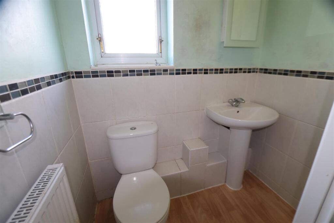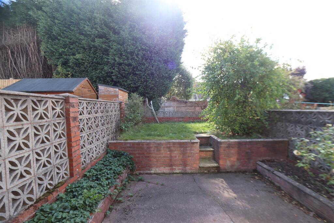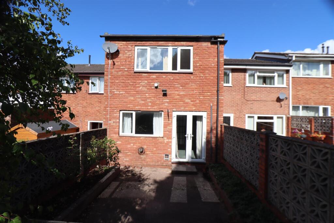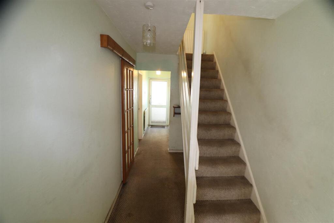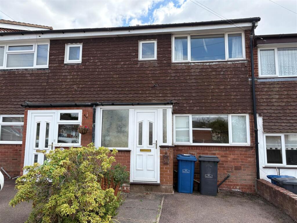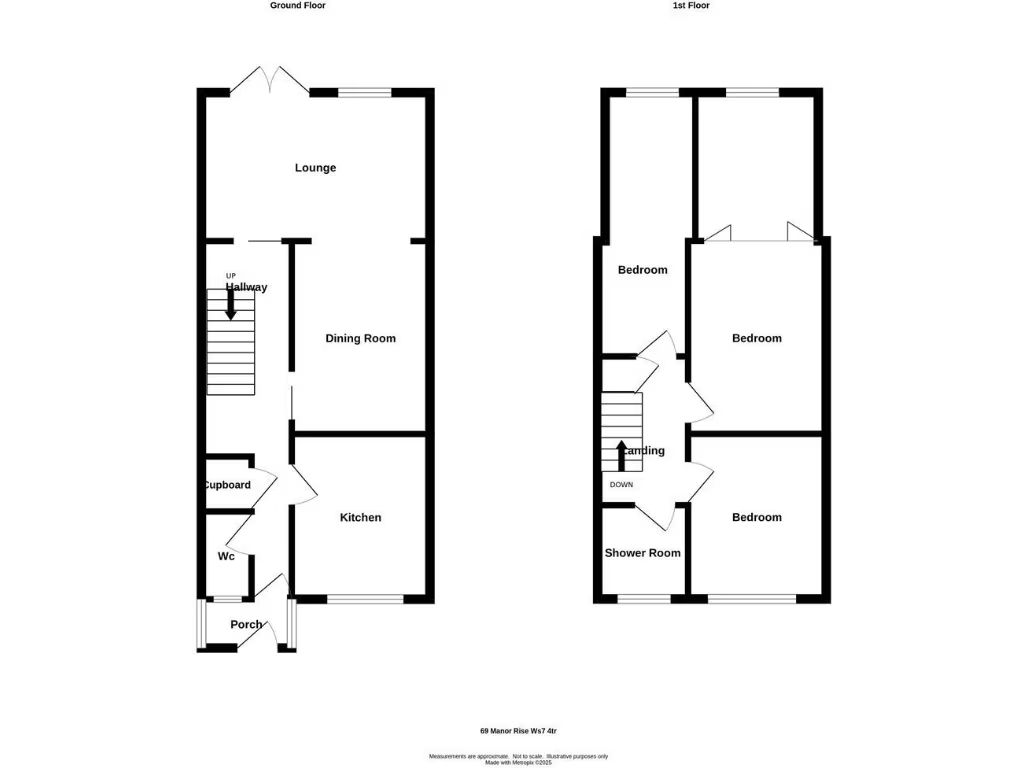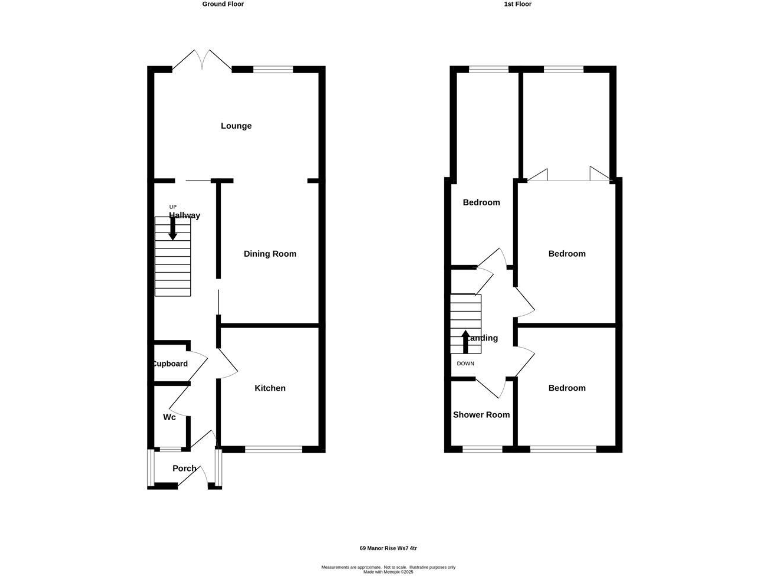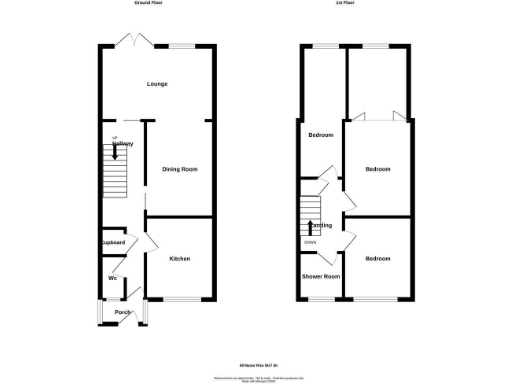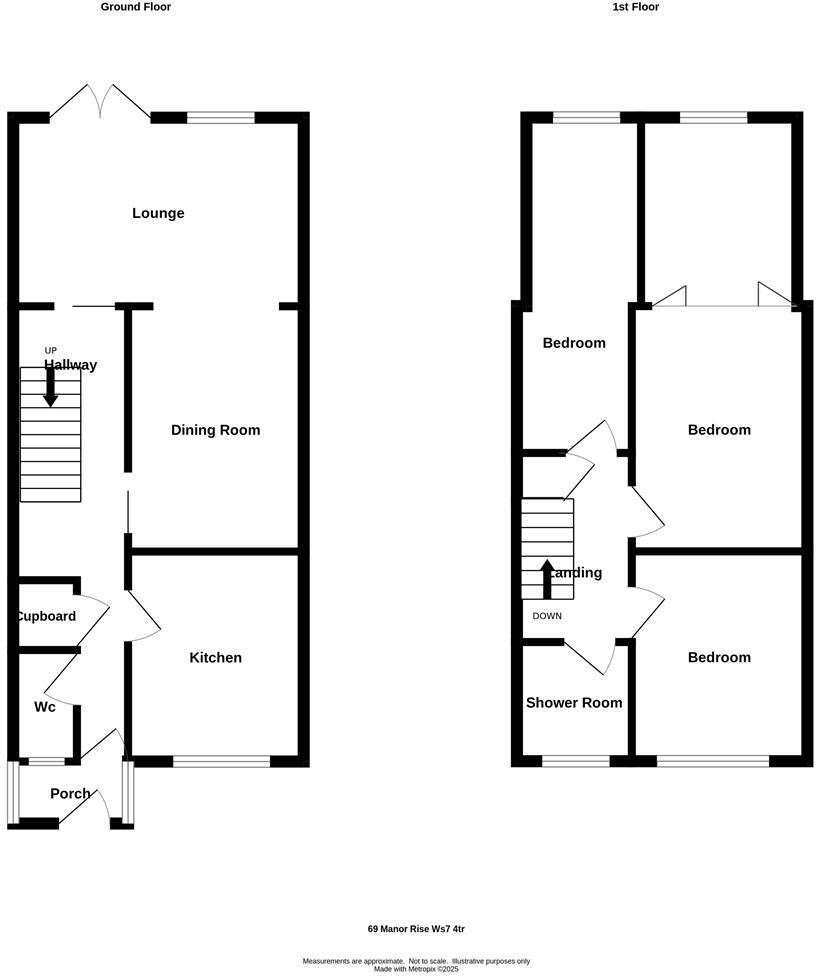Summary - 69 MANOR RISE BURNTWOOD WS7 4TR
3 bed 1 bath Terraced
Affordable three-bed terrace with driveway, garage and solid renovation potential.
Three bedrooms and two reception rooms
A three-bedroom mid-terrace on Manor Rise offering straightforward living space and clear potential for improvement. The house has gas central heating, double glazing and an enclosed rear garden, plus a driveway and a single garage in a nearby block. At about 915 sq ft, the layout includes a porch, front and rear receptions, compact kitchen, ground-floor WC and a first-floor shower room.
This property will suit a first-time buyer or investor prepared to modernise. Decorative and cosmetic updating is needed throughout — the kitchen, bathroom and finishes are dated — so value can be added quickly with straightforward refurbishment. Solid brick construction (1967–75) suggests basic structural soundness but the walls are assumed uninsulated, so improving thermal efficiency is a sensible upgrade.
Practical positives include fast broadband, mains gas boiler and generally low local crime. Note the garage is in a separate block, the rear garden and plot are small, and room sizes are average for a mid-terrace. The property is offered freehold at £170,000 and provides an affordable entry into Burntwood with scope to increase value by modernising services and interiors.
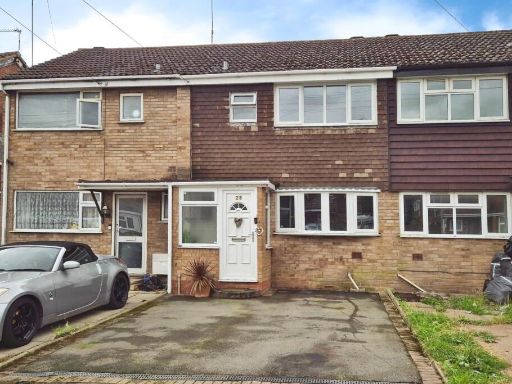 3 bedroom terraced house for sale in Avon Road, Burntwood, WS7 4UD, WS7 — £200,000 • 3 bed • 1 bath • 664 ft²
3 bedroom terraced house for sale in Avon Road, Burntwood, WS7 4UD, WS7 — £200,000 • 3 bed • 1 bath • 664 ft²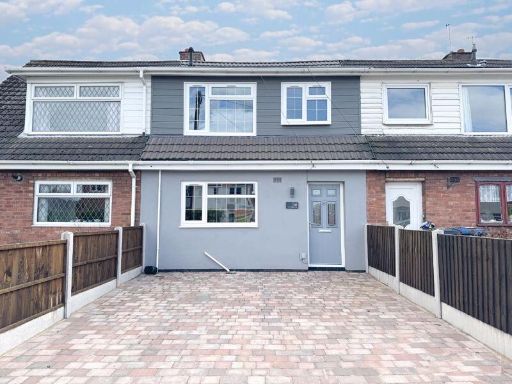 3 bedroom terraced house for sale in Sycamore Road, Burntwood, WS7 4RR, WS7 — £200,000 • 3 bed • 1 bath • 368 ft²
3 bedroom terraced house for sale in Sycamore Road, Burntwood, WS7 4RR, WS7 — £200,000 • 3 bed • 1 bath • 368 ft²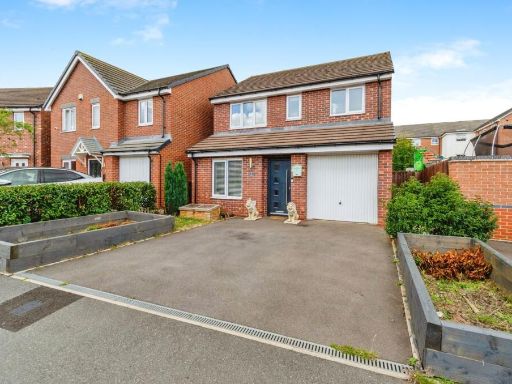 3 bedroom detached house for sale in Murcott End, Burntwood, Staffordshire, WS7 — £375,000 • 3 bed • 2 bath • 761 ft²
3 bedroom detached house for sale in Murcott End, Burntwood, Staffordshire, WS7 — £375,000 • 3 bed • 2 bath • 761 ft²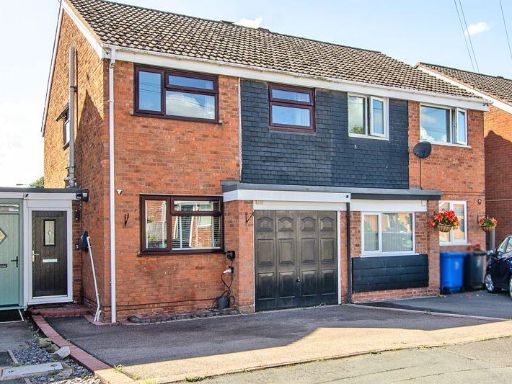 3 bedroom semi-detached house for sale in Avon Road Burntwood, WS7 — £240,000 • 3 bed • 1 bath • 776 ft²
3 bedroom semi-detached house for sale in Avon Road Burntwood, WS7 — £240,000 • 3 bed • 1 bath • 776 ft²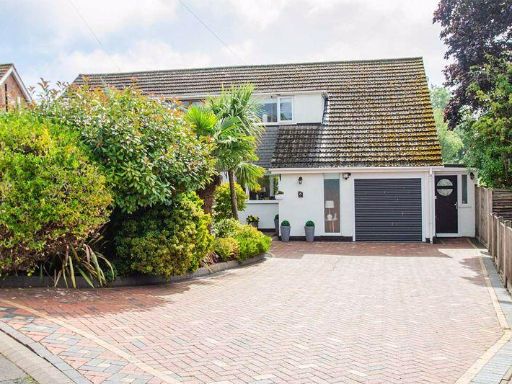 3 bedroom semi-detached house for sale in Rose Lane, Burntwood, WS7 — £300,000 • 3 bed • 1 bath • 1034 ft²
3 bedroom semi-detached house for sale in Rose Lane, Burntwood, WS7 — £300,000 • 3 bed • 1 bath • 1034 ft²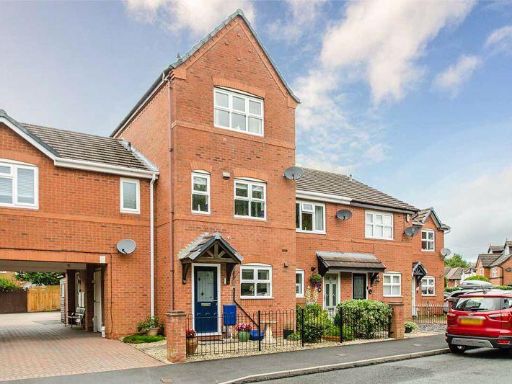 3 bedroom town house for sale in Gullick Way, Burntwood, WS7 — £240,000 • 3 bed • 2 bath • 948 ft²
3 bedroom town house for sale in Gullick Way, Burntwood, WS7 — £240,000 • 3 bed • 2 bath • 948 ft²