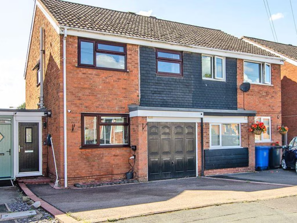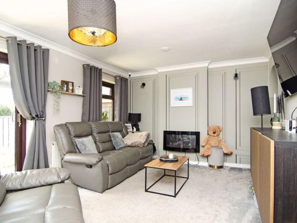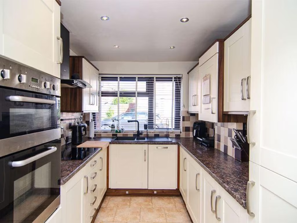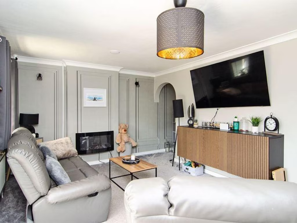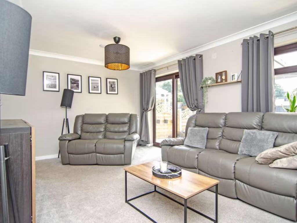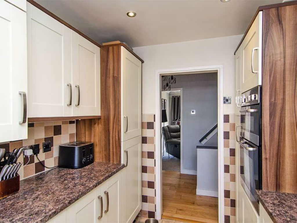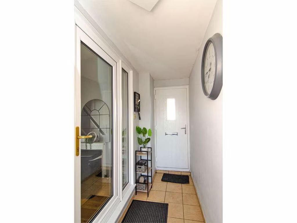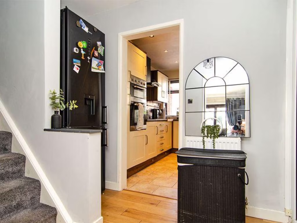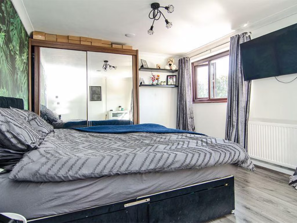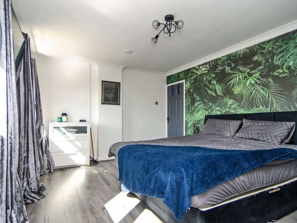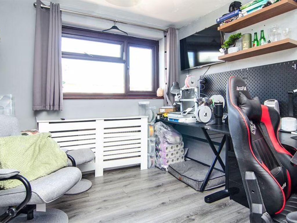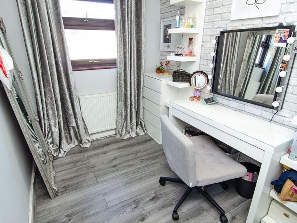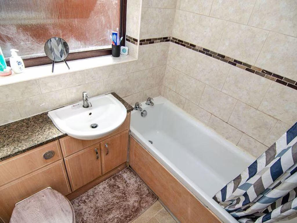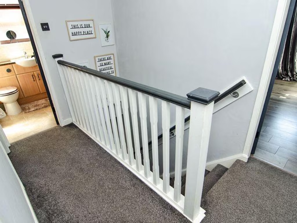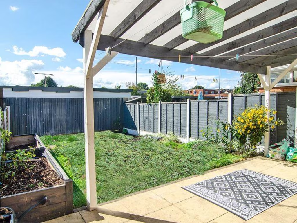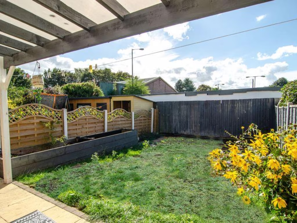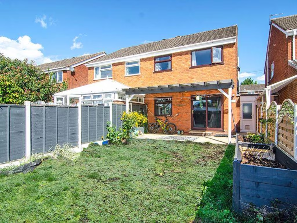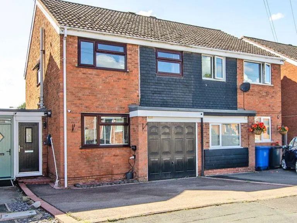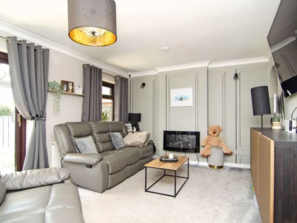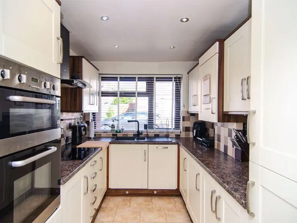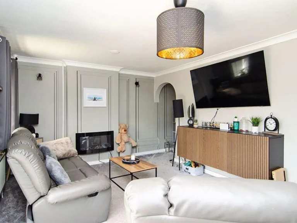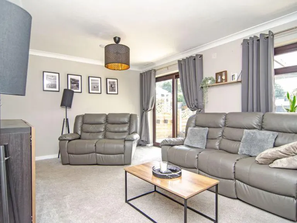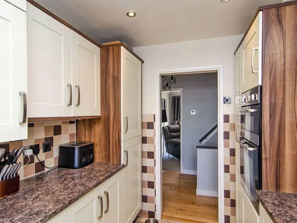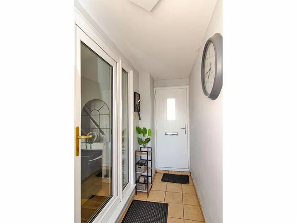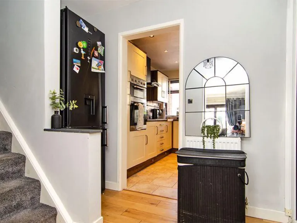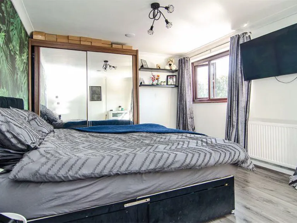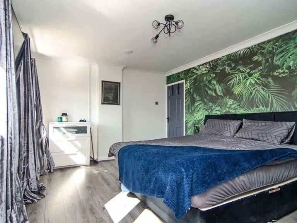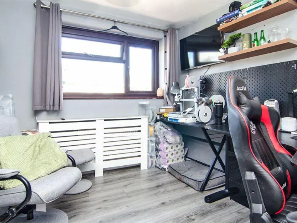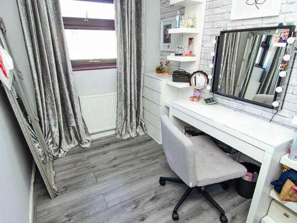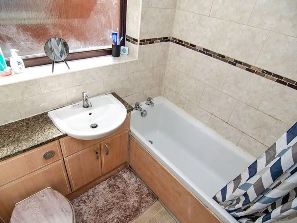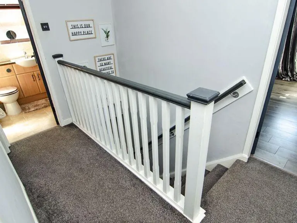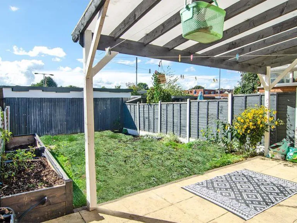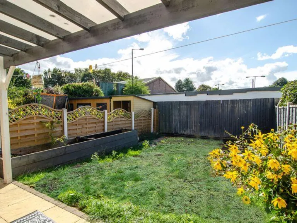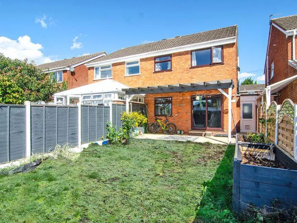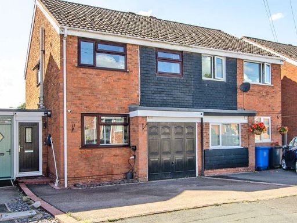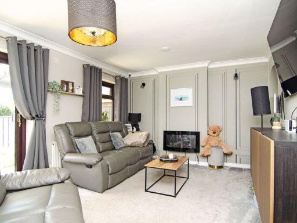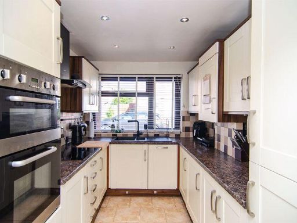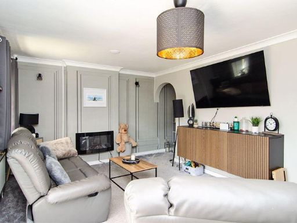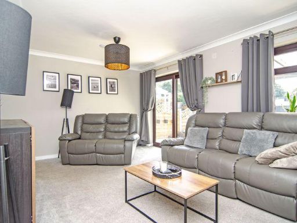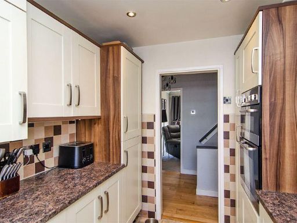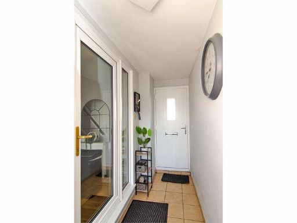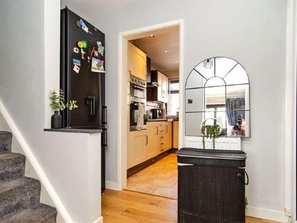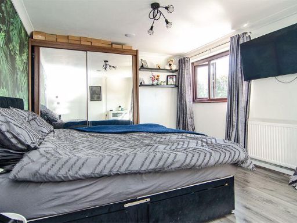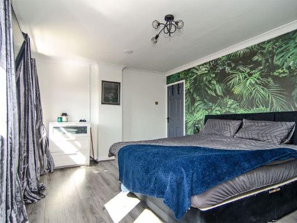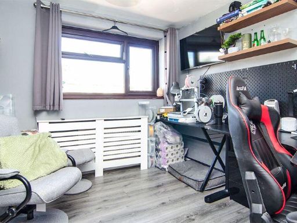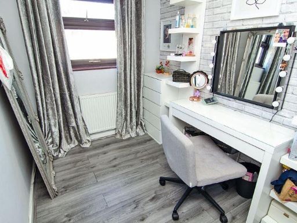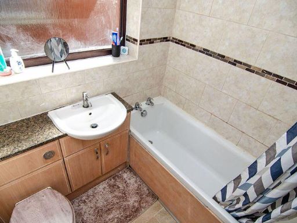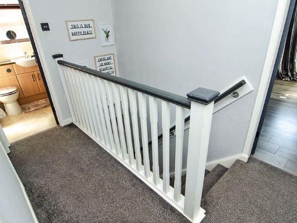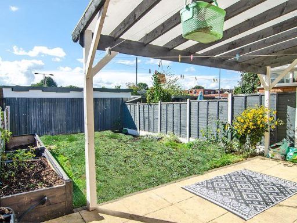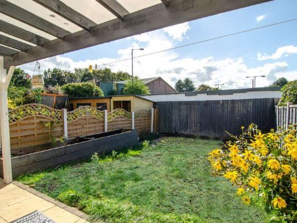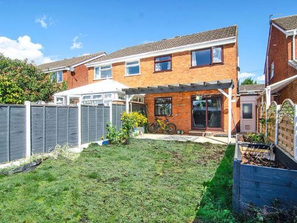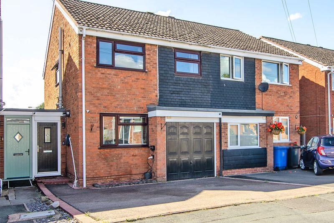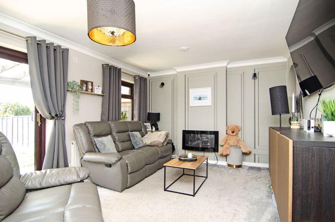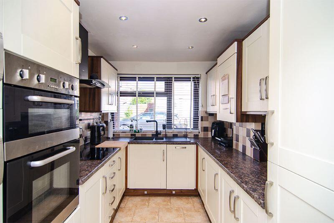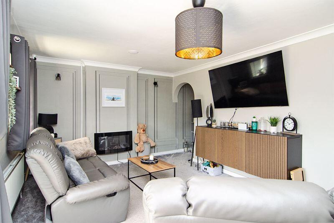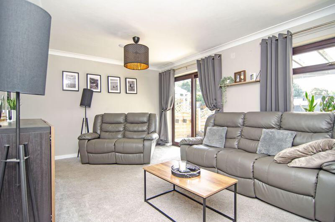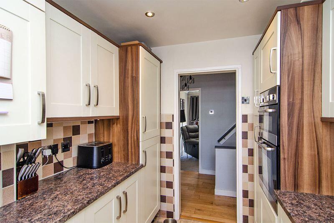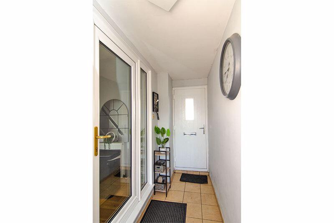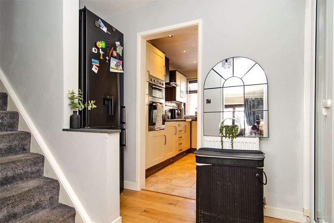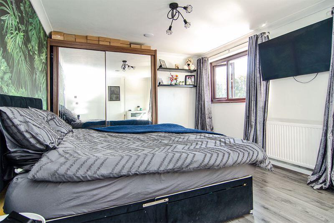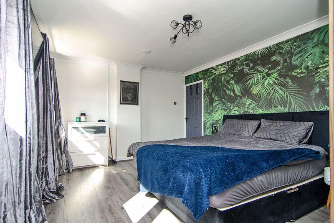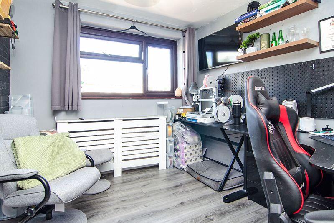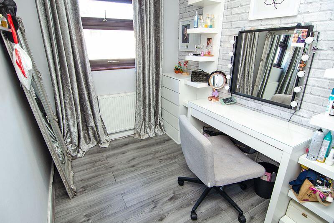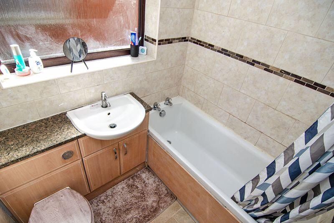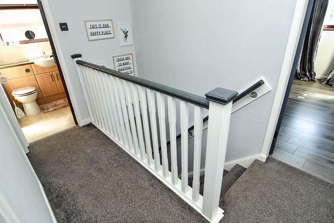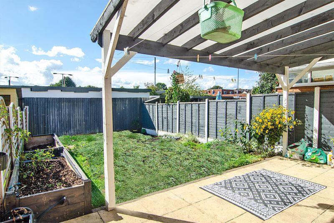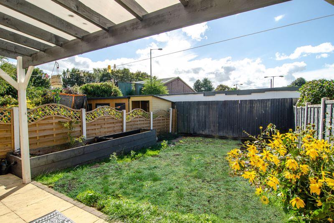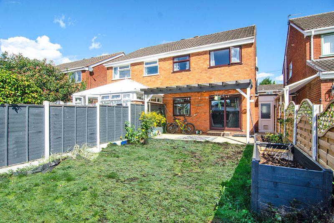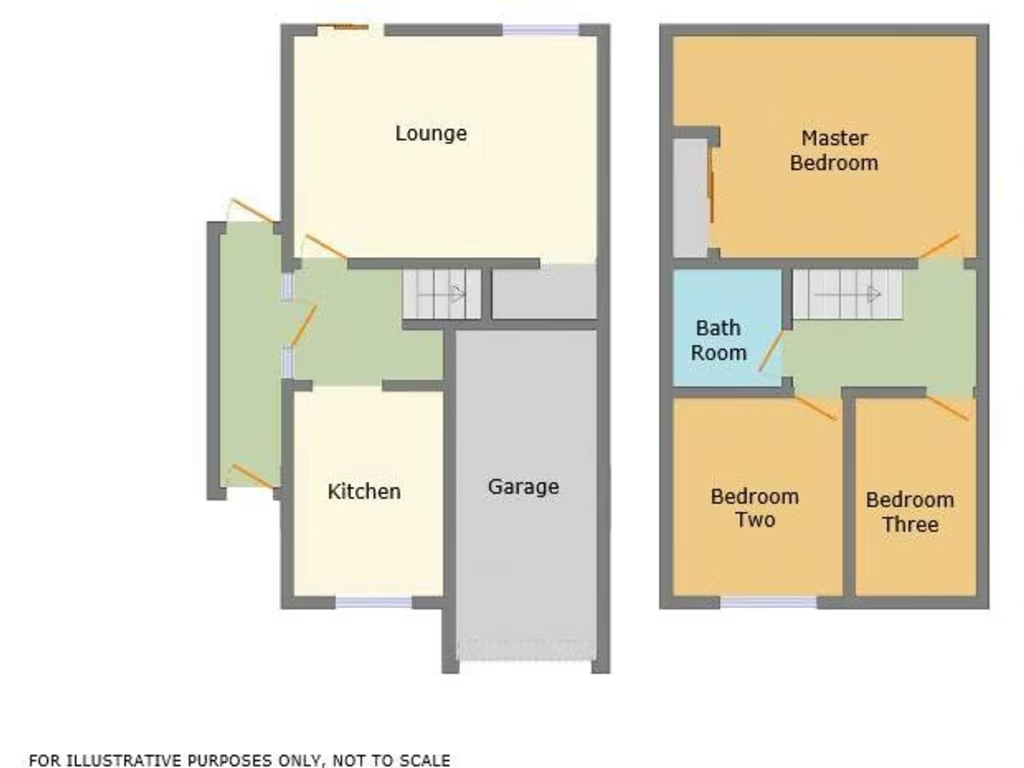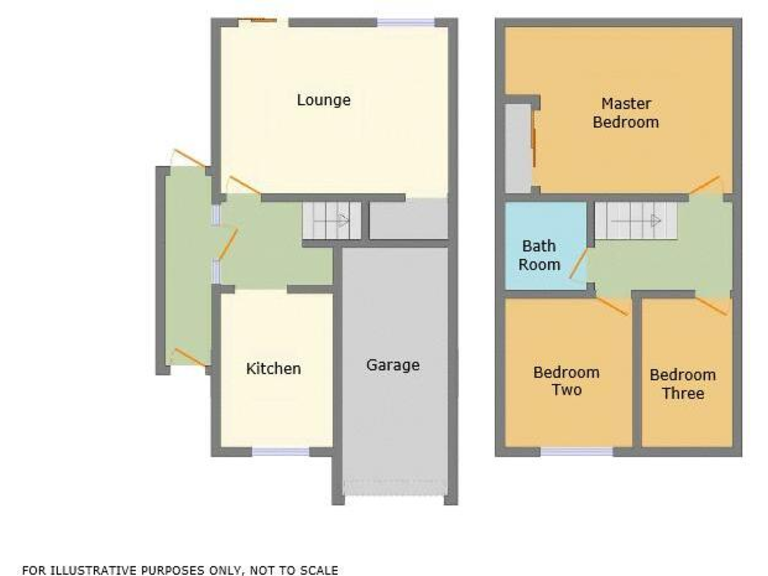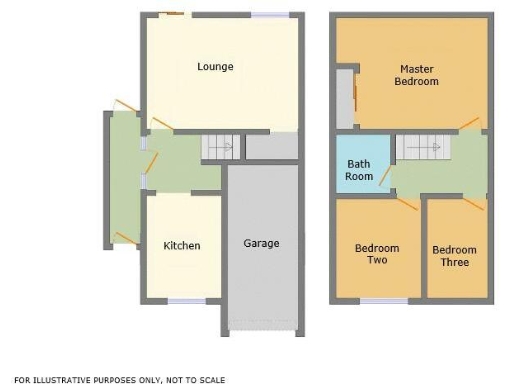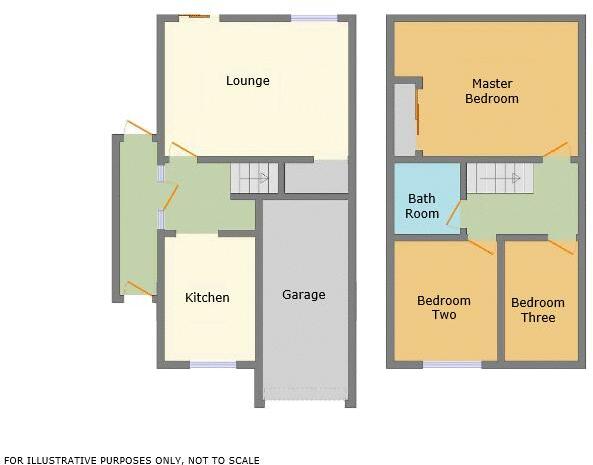Summary - 5 AVON ROAD BURNTWOOD WS7 4UD
3 bed 1 bath Semi-Detached
Quiet cul-de-sac location with garage, parking and private garden.
Three bedrooms, large master, one family bathroom
This well-presented three-bedroom semi sits at the end of a quiet cul-de-sac, offering straightforward family living in Burntwood. The ground floor flows from a welcoming reception hall into a spacious lounge with patio doors and a modern fitted kitchen that includes integrated appliances. Practical features include an integral single garage, driveway parking for two cars and a private landscaped rear garden with patio and pergola.
Upstairs the large master bedroom is a genuine standout, accompanied by a second double and a single bedroom served by one family bathroom. The house benefits from UPVC double glazing, mains gas central heating and useful storage cupboards — ready to move into with only cosmetic personalisation required. At around 776 sq ft the overall footprint is modest, so room sizes are comfortable rather than generous.
Location strengths include good local schooling, nearby shops and leisure facilities, low local crime, fast broadband and easy access to major roads (A5, A38, M6 Toll) for commuters. The property is freehold and sits in an established suburban area, making it a practical choice for growing families or buyers seeking a sensible, well-maintained starter or downsizer home.
Buyers should note the house has a single bathroom and a relatively small plot and internal floor area, which may limit extension or large-scale reconfiguration without planning work. The integral garage is functional but compact, suited to storage or a small car rather than larger vehicles.
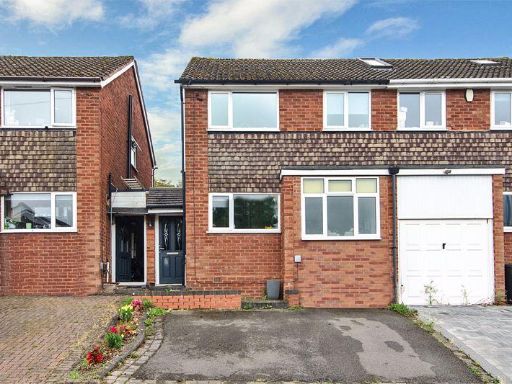 3 bedroom semi-detached house for sale in Highfield Road, Burntwood, WS7 — £230,000 • 3 bed • 1 bath • 745 ft²
3 bedroom semi-detached house for sale in Highfield Road, Burntwood, WS7 — £230,000 • 3 bed • 1 bath • 745 ft²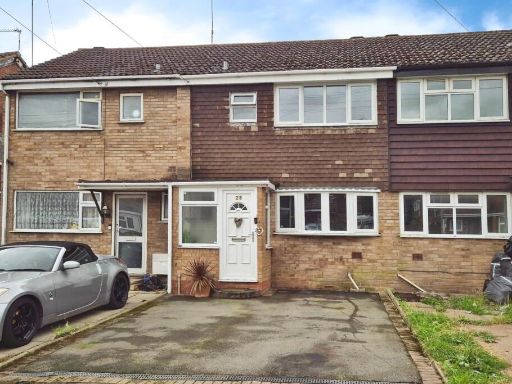 3 bedroom terraced house for sale in Avon Road, Burntwood, WS7 4UD, WS7 — £200,000 • 3 bed • 1 bath • 664 ft²
3 bedroom terraced house for sale in Avon Road, Burntwood, WS7 4UD, WS7 — £200,000 • 3 bed • 1 bath • 664 ft²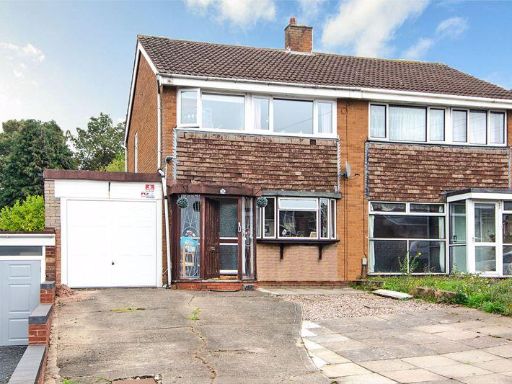 3 bedroom semi-detached house for sale in Chase Road, Burntwood, WS7 — £220,000 • 3 bed • 1 bath • 792 ft²
3 bedroom semi-detached house for sale in Chase Road, Burntwood, WS7 — £220,000 • 3 bed • 1 bath • 792 ft²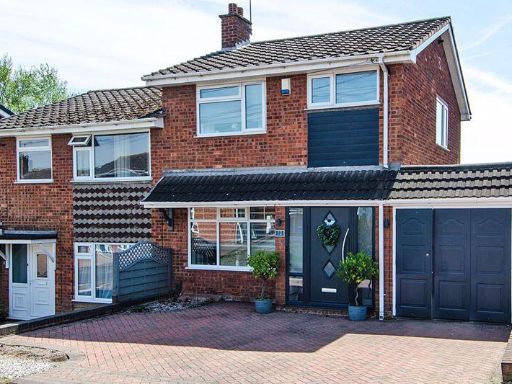 3 bedroom semi-detached house for sale in Alden Hurst, Burntwood, WS7 — £260,000 • 3 bed • 1 bath • 818 ft²
3 bedroom semi-detached house for sale in Alden Hurst, Burntwood, WS7 — £260,000 • 3 bed • 1 bath • 818 ft²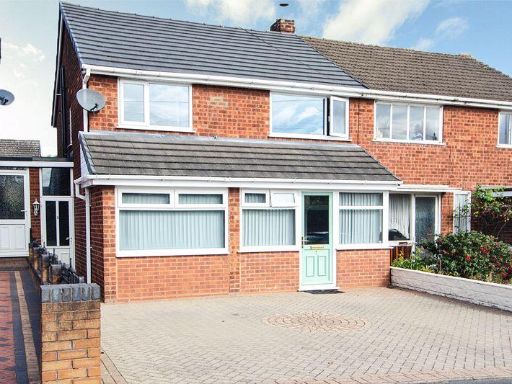 3 bedroom semi-detached house for sale in Tudor Close, Burntwood, WS7 — £270,000 • 3 bed • 1 bath • 808 ft²
3 bedroom semi-detached house for sale in Tudor Close, Burntwood, WS7 — £270,000 • 3 bed • 1 bath • 808 ft²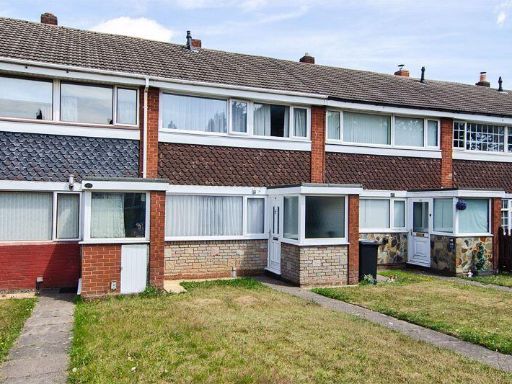 3 bedroom terraced house for sale in Glenmore Avenue, Burntwood, WS7 — £175,000 • 3 bed • 1 bath • 638 ft²
3 bedroom terraced house for sale in Glenmore Avenue, Burntwood, WS7 — £175,000 • 3 bed • 1 bath • 638 ft²