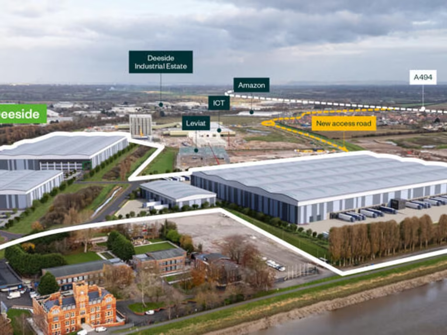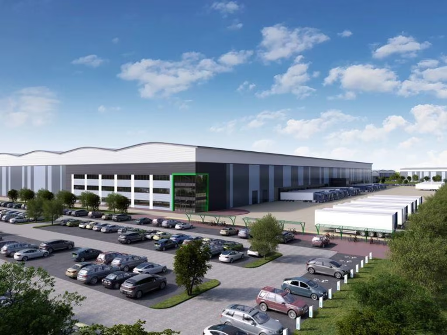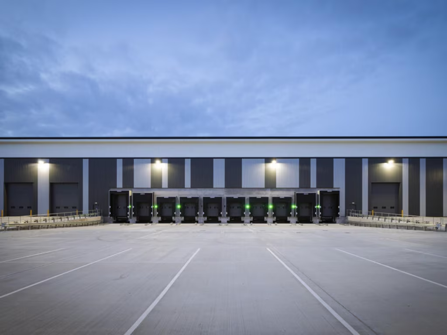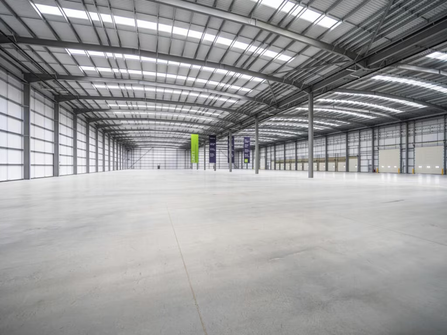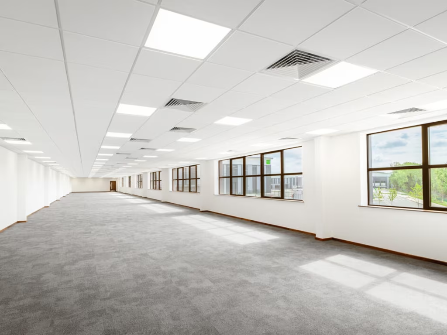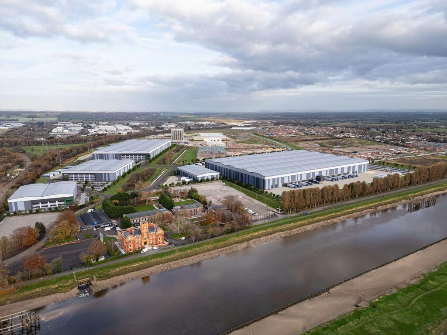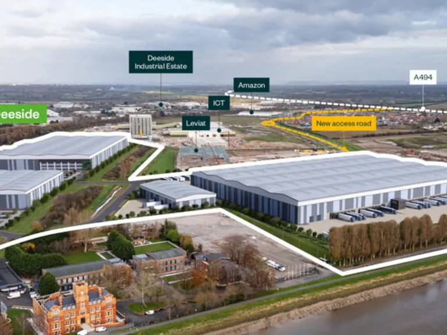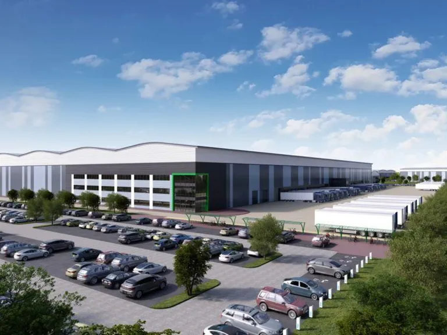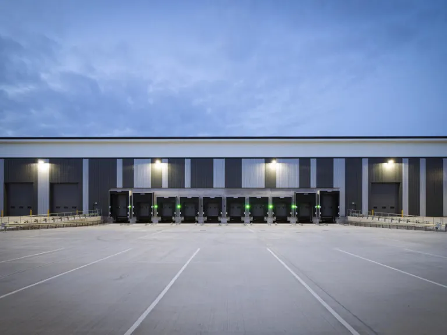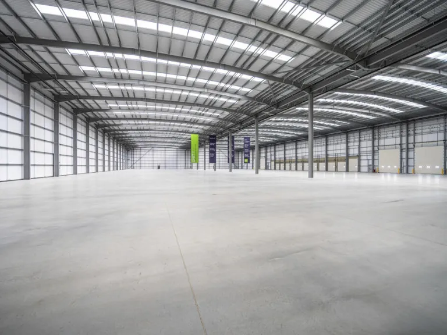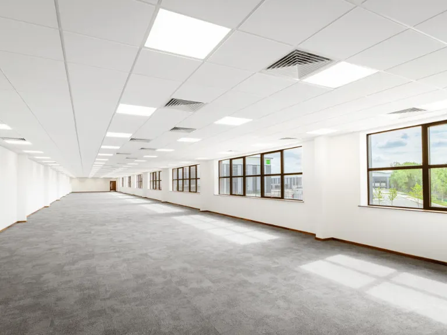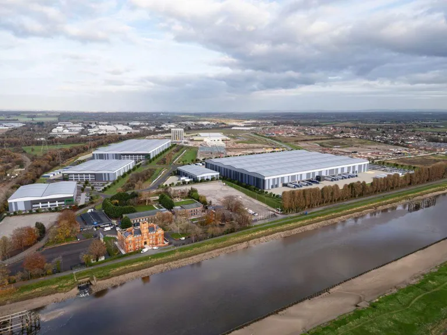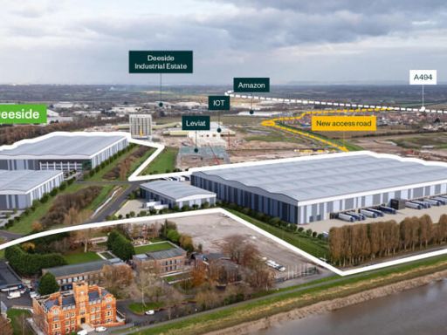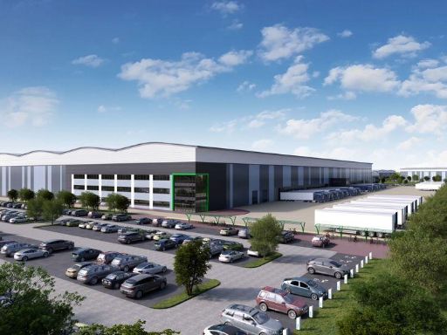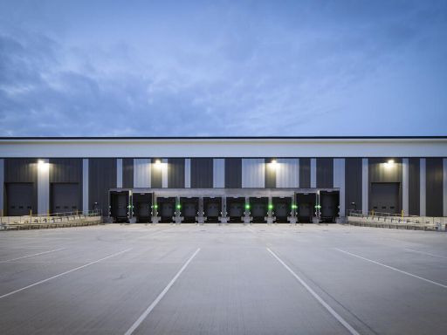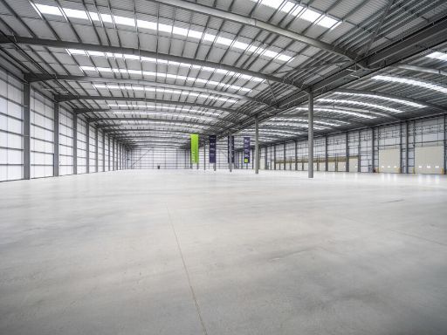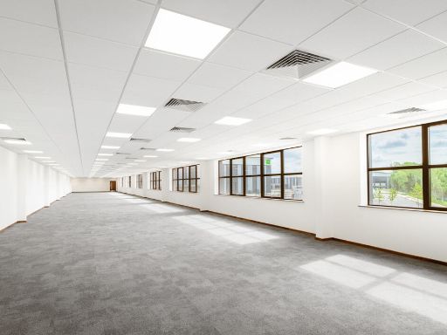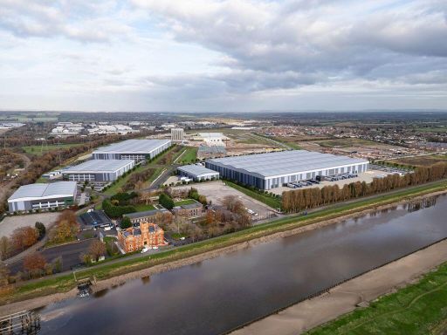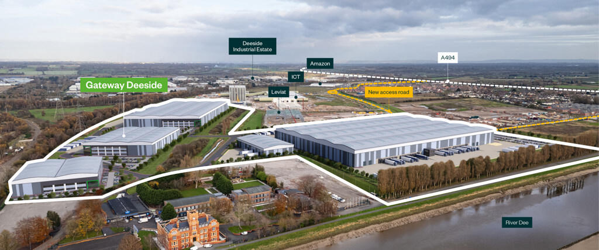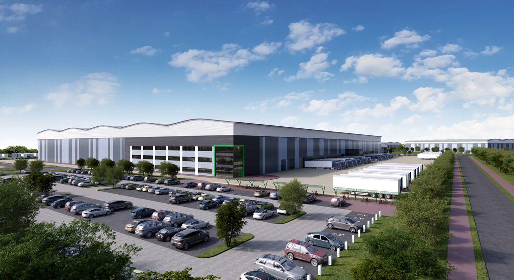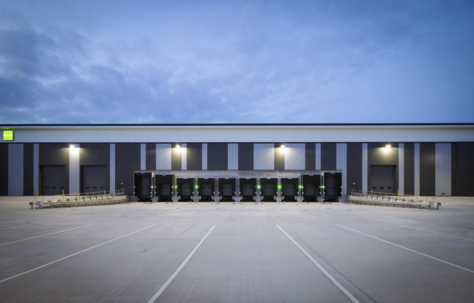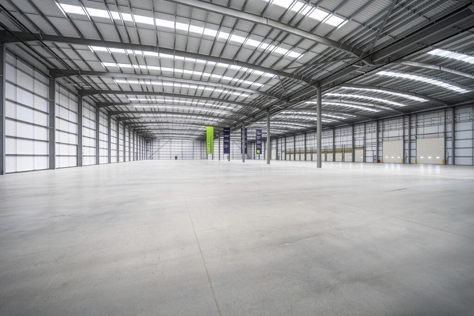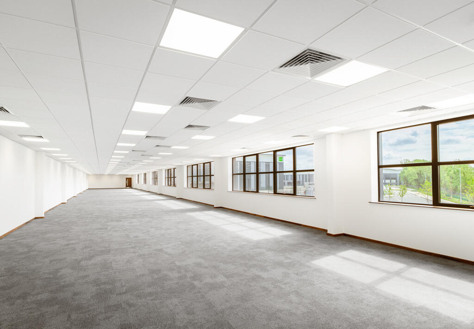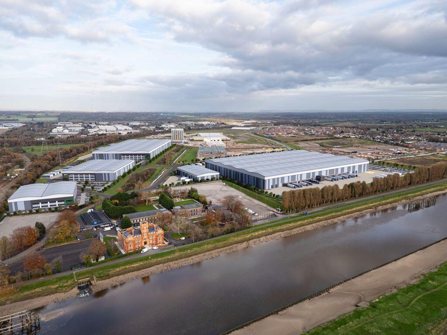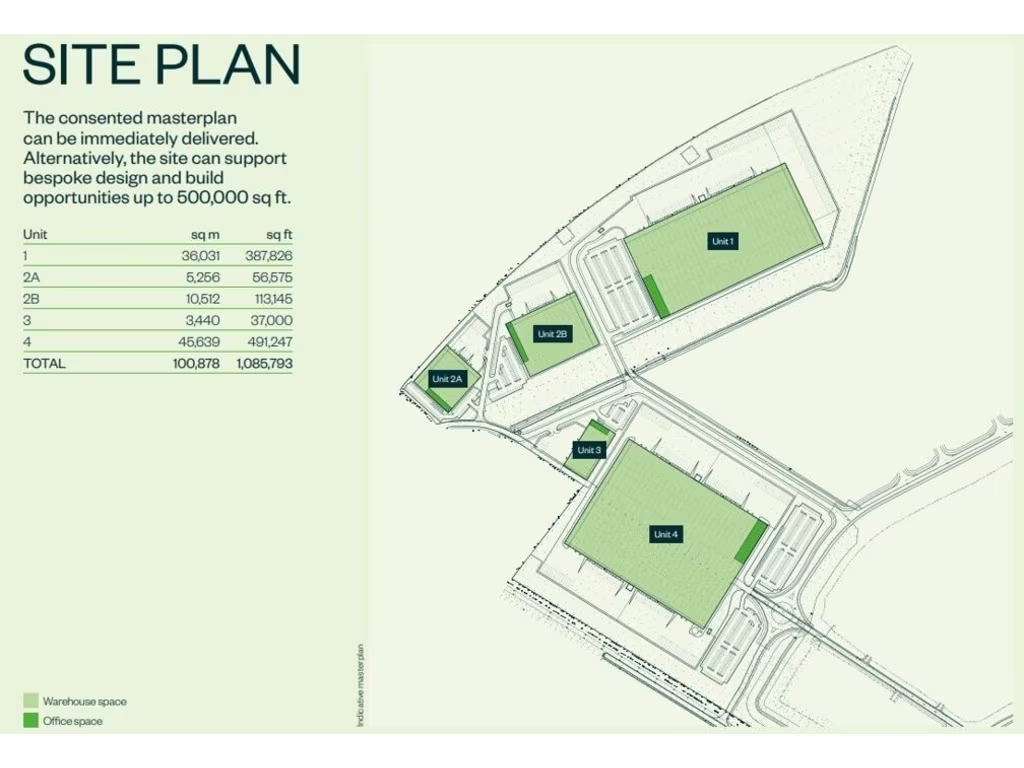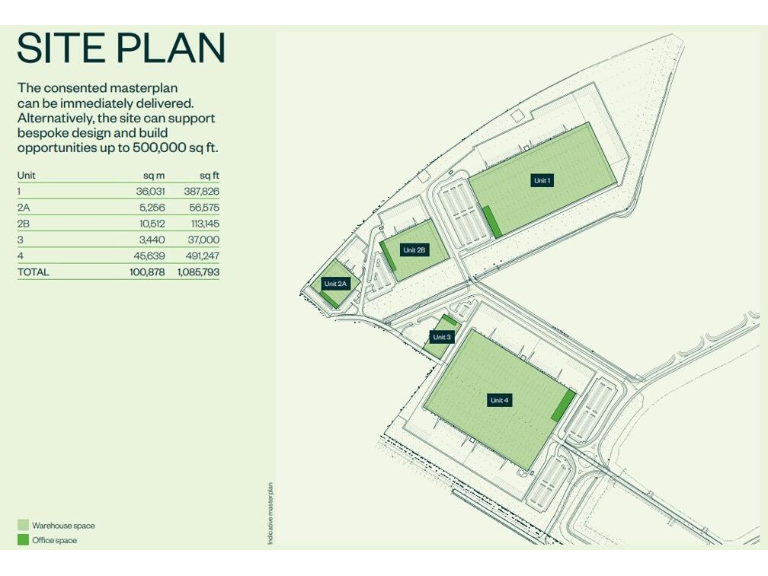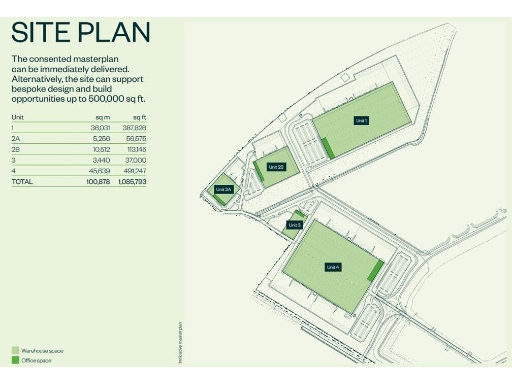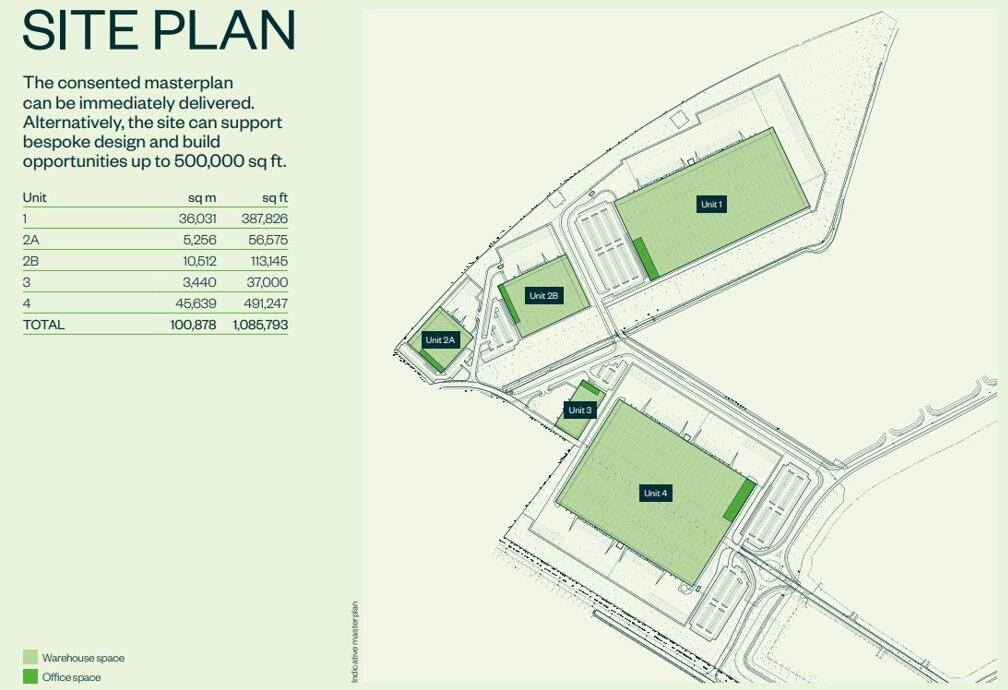Summary - THE QUEENSFERRY HOTEL, 2, WELSH ROAD CH5 2RA
1 bed 1 bath Light Industrial
High-spec 56,575 sq ft logistics unit with dock loading and flexible consent..
- 56,575 sq ft purpose-built industrial unit
- Detailed consent for B1, B2 and B8 uses
- Multiple dock-level loading doors and level access
- Excellent eaves height; 50 kN/m2 floor loading
- HGV/trailer parking and extensive surface parking
- EV charging points onsite
- Tenure unspecified; price shown as placeholder — verify
- Area shows high deprivation and above-average crime
Unit 2A at Gateway Deeside is a large, purpose-built light industrial/warehouse unit totalling 56,575 sq ft. The building benefits from detailed consent for B1 (office), B2 (industrial) and B8 (storage/distribution) uses, making it flexible for logistics, manufacturing or distribution occupiers. Practical onsite features include dock-level loading, HGV/trailer parking, level-access loading, extensive surface car parking and EV charging points.
The unit offers industrial-grade specification: excellent eaves height, 50 kN/m2 floor loading and multiple dock doors, supporting heavy goods handling and racking. Its location within Gateway Deeside places it close to major routes (around five miles from the M56 J16 and six miles from Chester), giving good regional connectivity for distribution operations. Bespoke build-to-suit options are available on both freehold and leasehold terms, enabling tailored layouts or expansion.
Notable cautions: tenure is not specified in the listing information and the advertised price appears placeholder (listed as '1'), so confirm legal title and sale terms before proceeding. The surrounding area has indicators of high deprivation and above-average crime rates; occupiers should assess security and workforce implications. This is a commercial estate with no private amenity or residential features, and no internal residential photographs or floorplans were provided in the brief.
Overall, this is a strategic, well-specified logistics asset suited to occupiers or investors seeking large, modern industrial floorplates with strong loading and servicing infrastructure. Confirm planning/tenure details, site services and pricing early in due diligence to validate operational and investment assumptions.
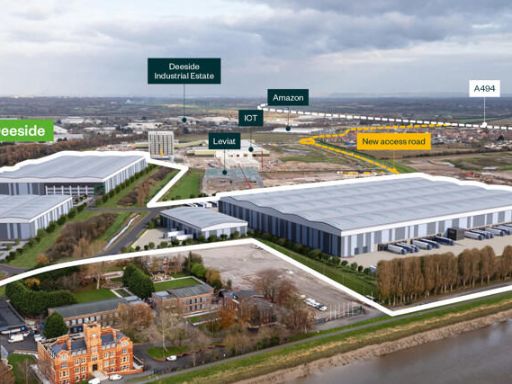 Light industrial facility for sale in Unit 1 Gateway, Deeside, Flintshire, CH5 2RA, CH5 — POA • 1 bed • 1 bath
Light industrial facility for sale in Unit 1 Gateway, Deeside, Flintshire, CH5 2RA, CH5 — POA • 1 bed • 1 bath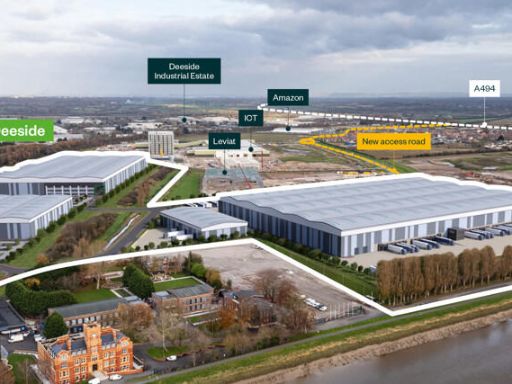 Light industrial facility for sale in Unit 2B Gateway, Deeside, Flintshire, CH5 2RA, CH5 — POA • 1 bed • 1 bath
Light industrial facility for sale in Unit 2B Gateway, Deeside, Flintshire, CH5 2RA, CH5 — POA • 1 bed • 1 bath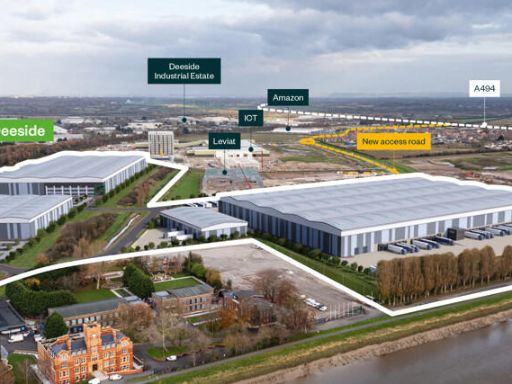 Light industrial facility for sale in Unit 4 Gateway, Deeside, Flintshire, CH5 2RA, CH5 — POA • 1 bed • 1 bath
Light industrial facility for sale in Unit 4 Gateway, Deeside, Flintshire, CH5 2RA, CH5 — POA • 1 bed • 1 bath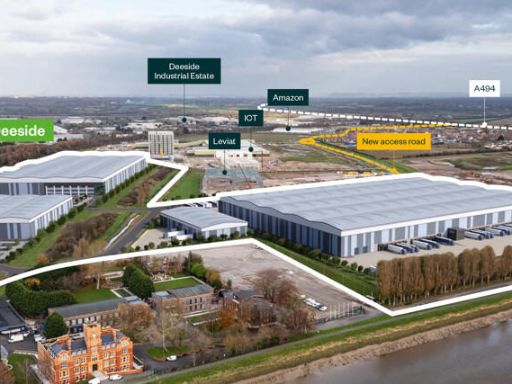 Light industrial facility for sale in Unit 3 Gateway, Deeside, Flintshire, CH5 2RA, CH5 — POA • 1 bed • 1 bath
Light industrial facility for sale in Unit 3 Gateway, Deeside, Flintshire, CH5 2RA, CH5 — POA • 1 bed • 1 bath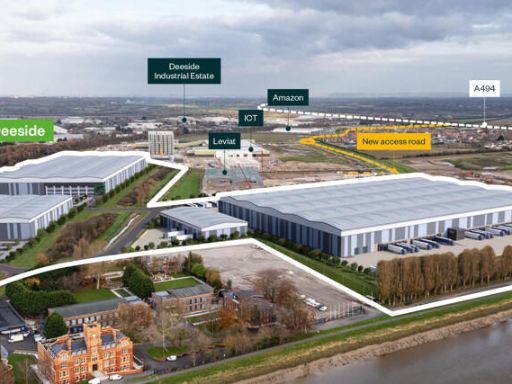 Light industrial facility for sale in Gateway, Deeside, Flintshire, CH5 2RA, CH5 — POA • 1 bed • 1 bath
Light industrial facility for sale in Gateway, Deeside, Flintshire, CH5 2RA, CH5 — POA • 1 bed • 1 bath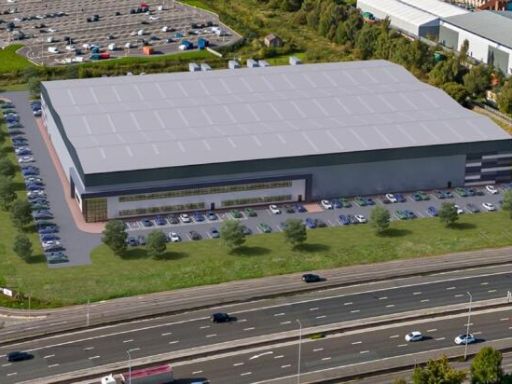 Light industrial facility for sale in Plot 3, Stealth 134, Airfields, Deeside Industrial Estate, Welsh Road, Northern Gateway, Deeside, Flintshire, CH5 2RD, CH5 — POA • 1 bed • 1 bath
Light industrial facility for sale in Plot 3, Stealth 134, Airfields, Deeside Industrial Estate, Welsh Road, Northern Gateway, Deeside, Flintshire, CH5 2RD, CH5 — POA • 1 bed • 1 bath