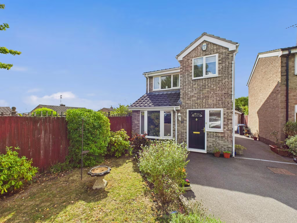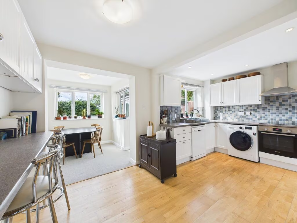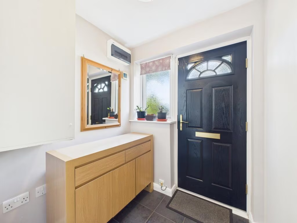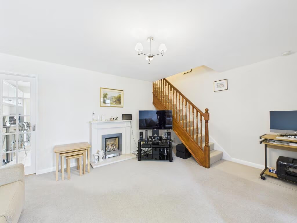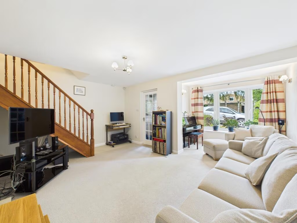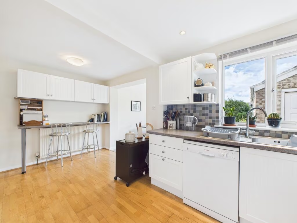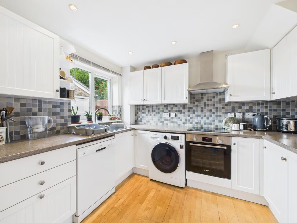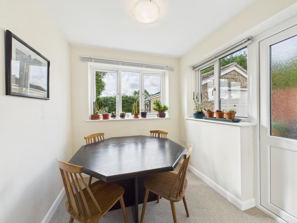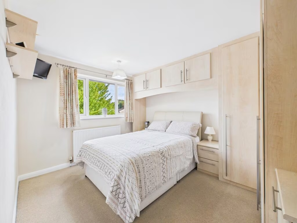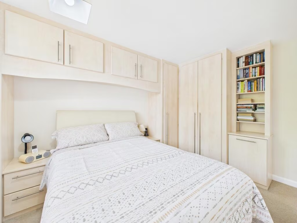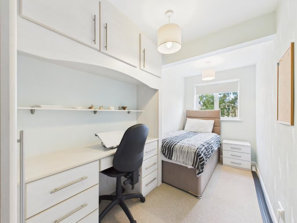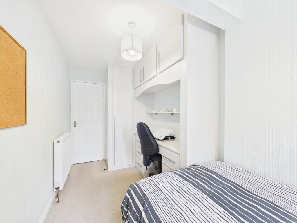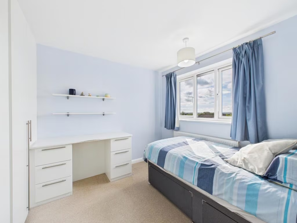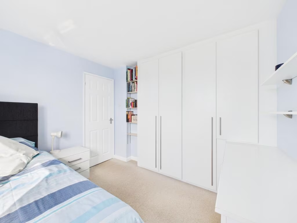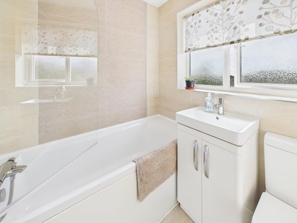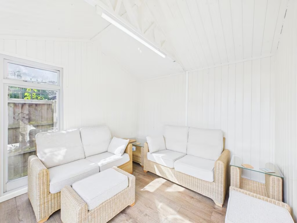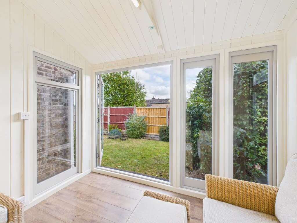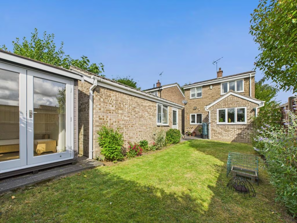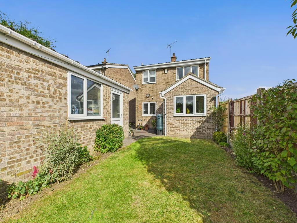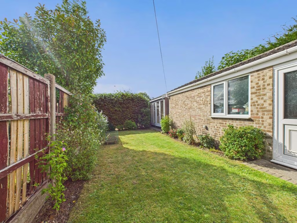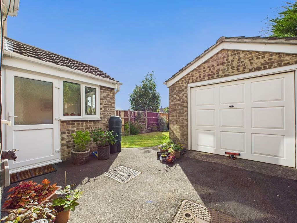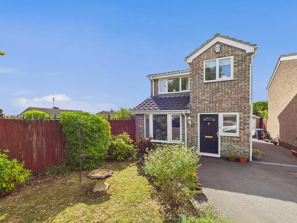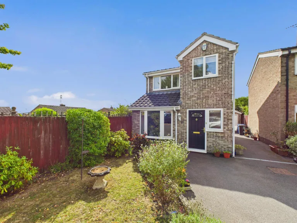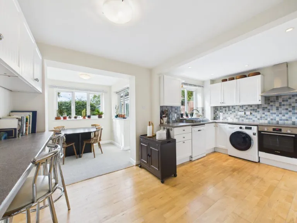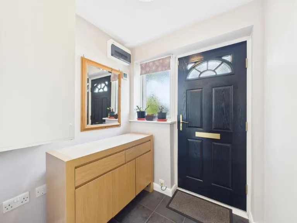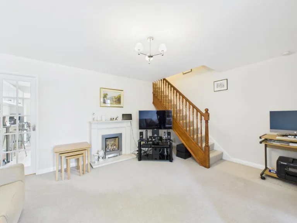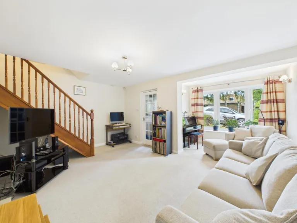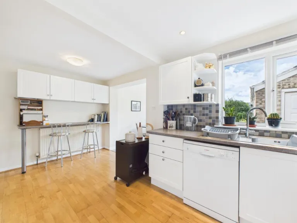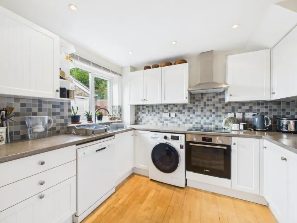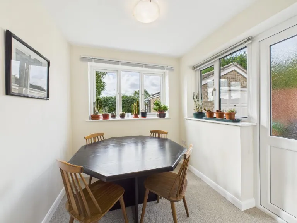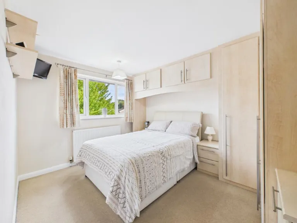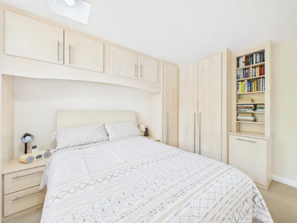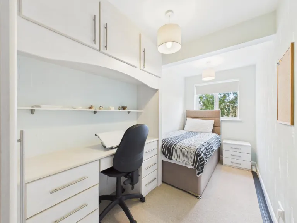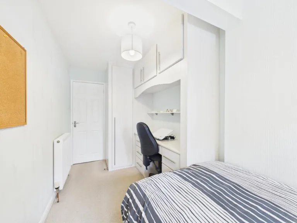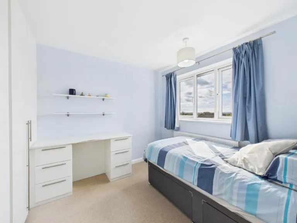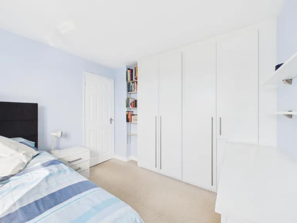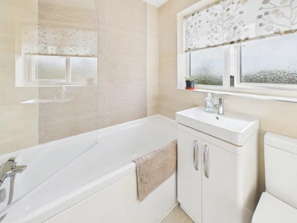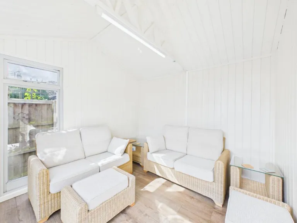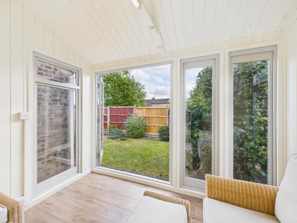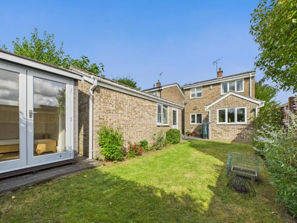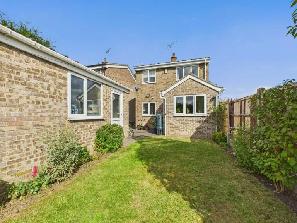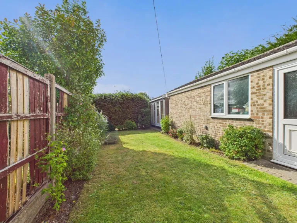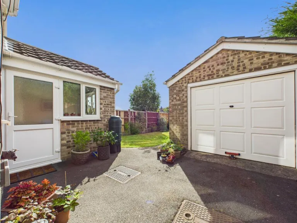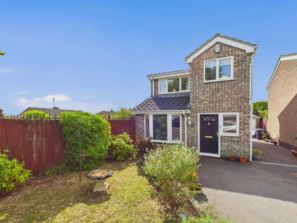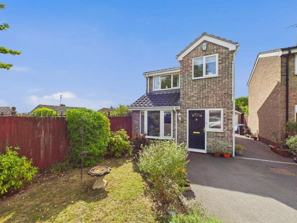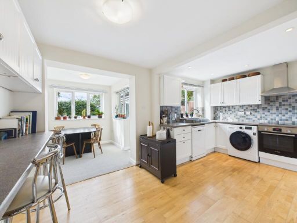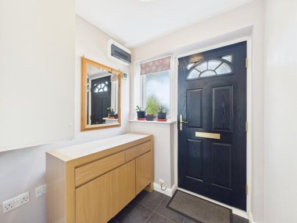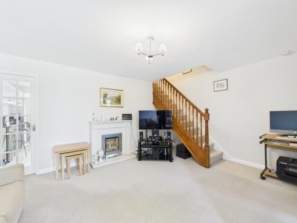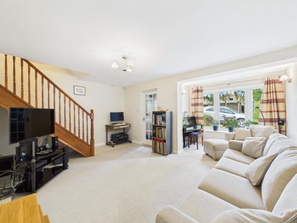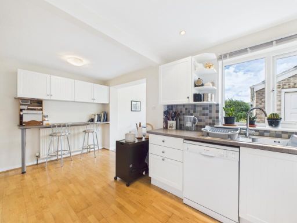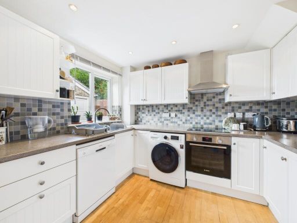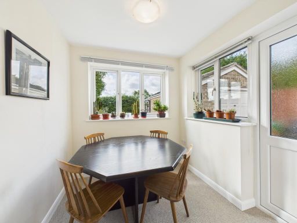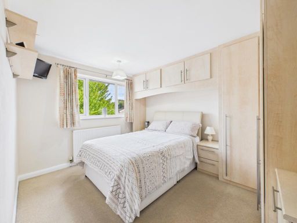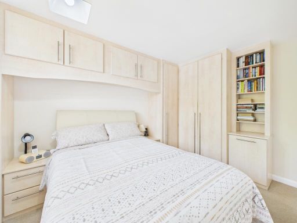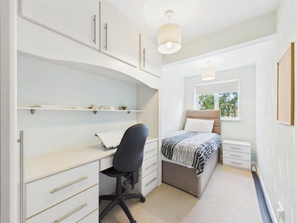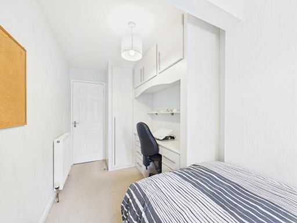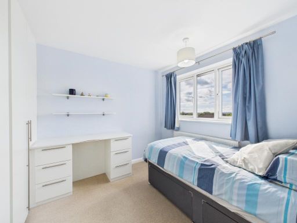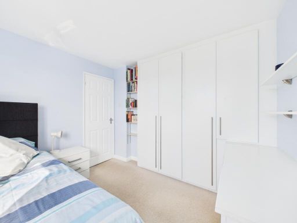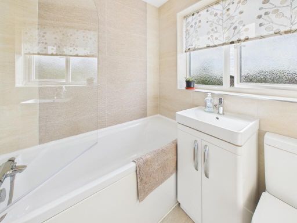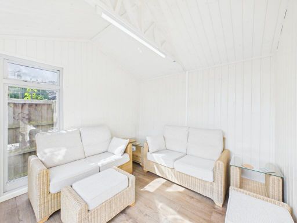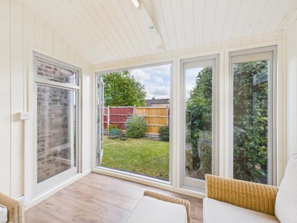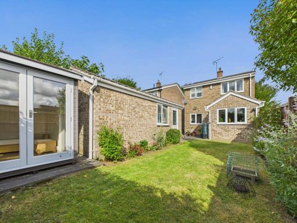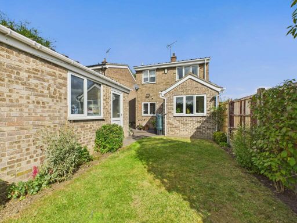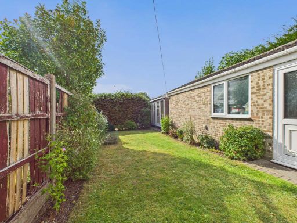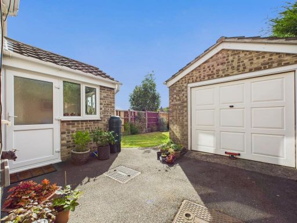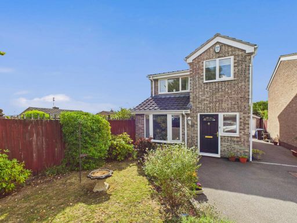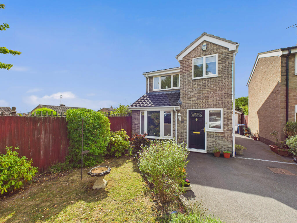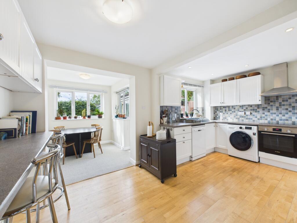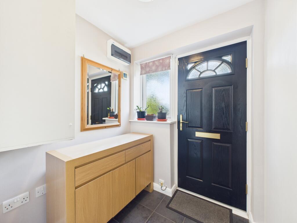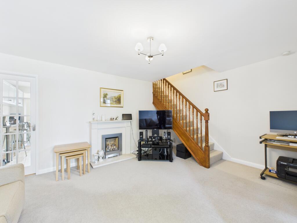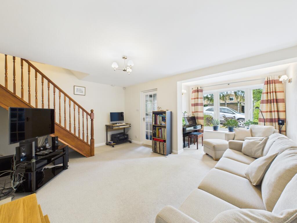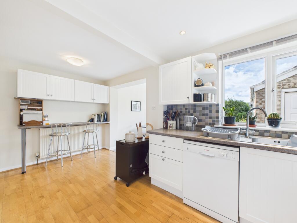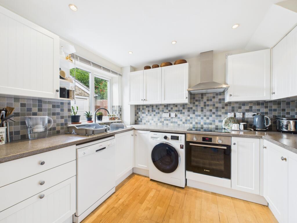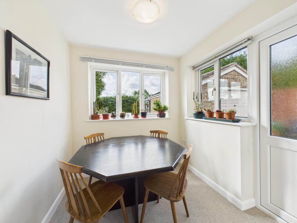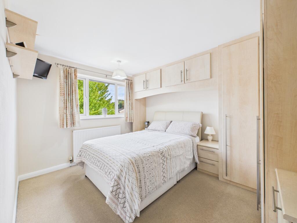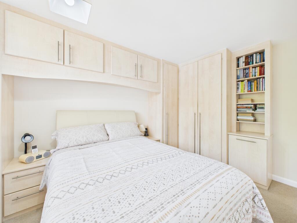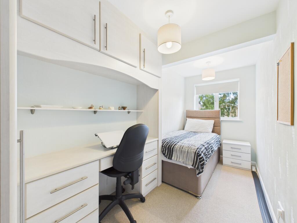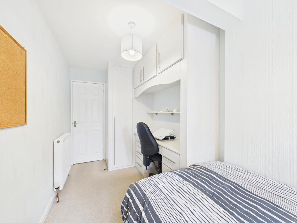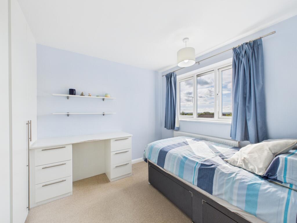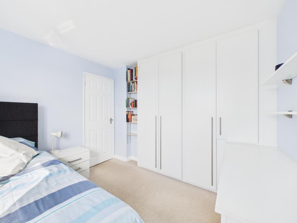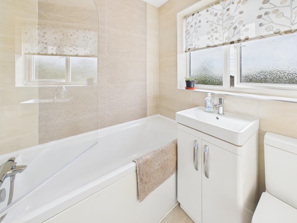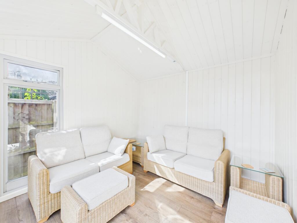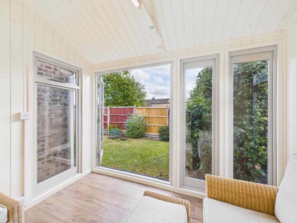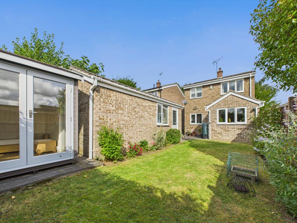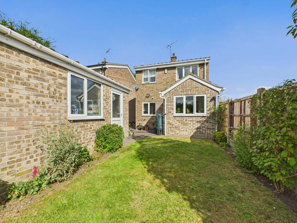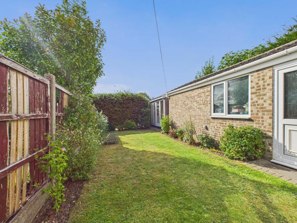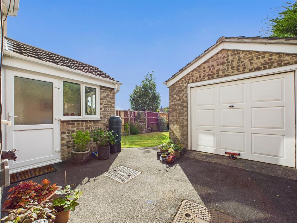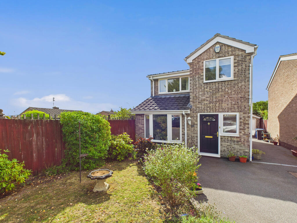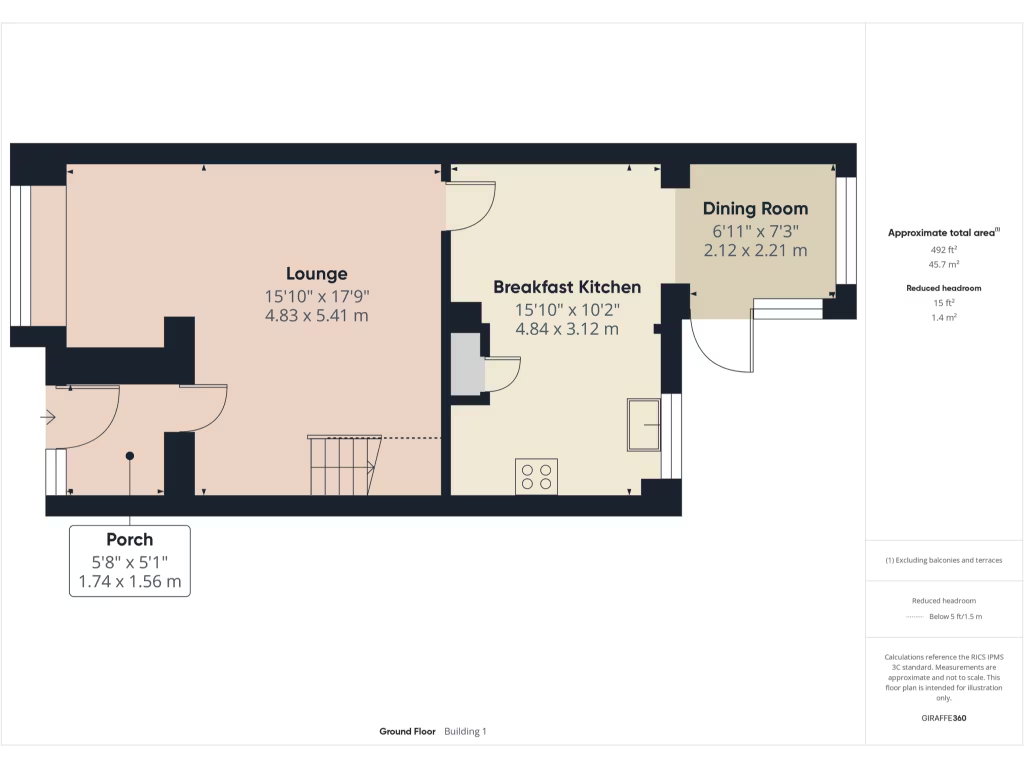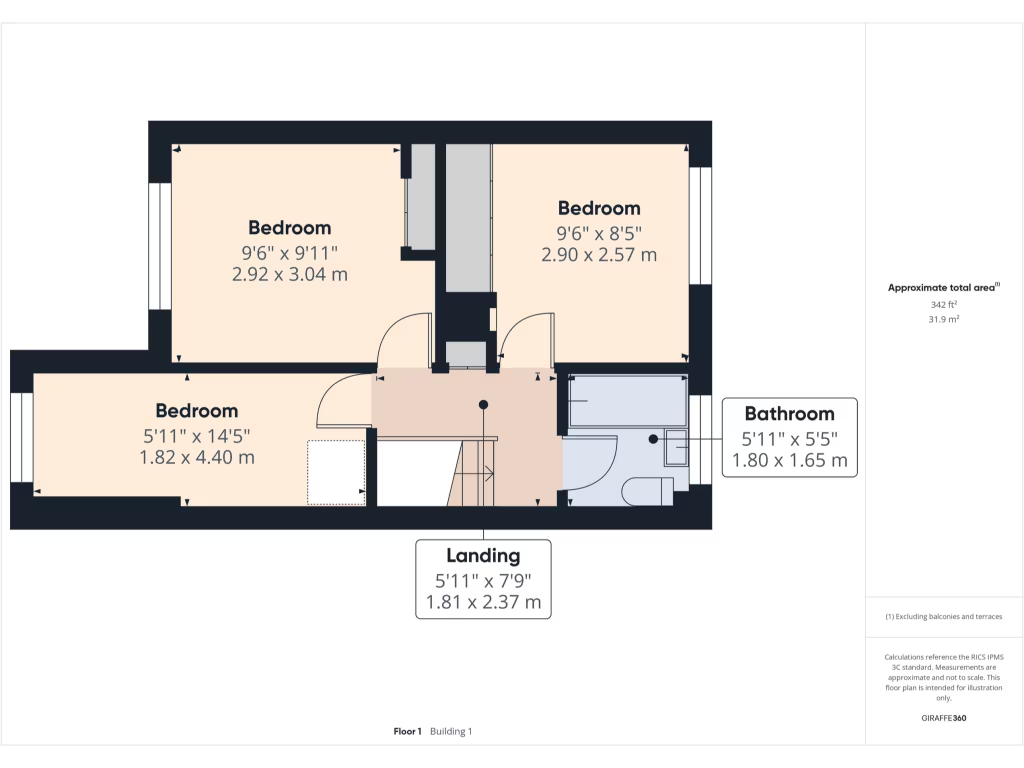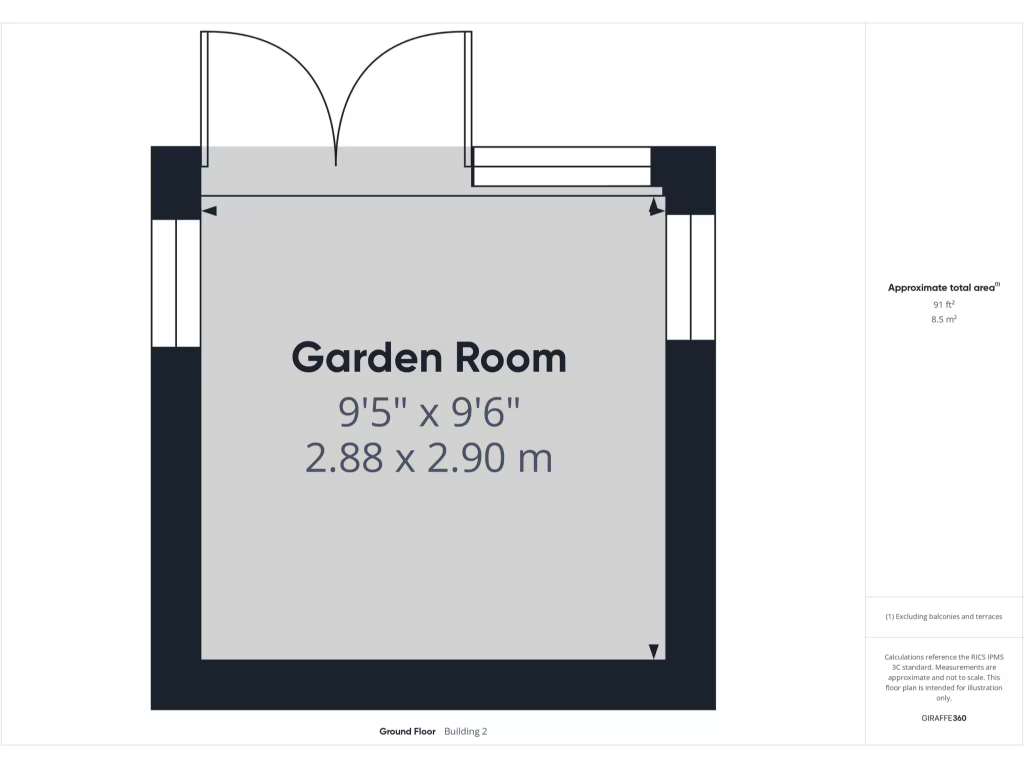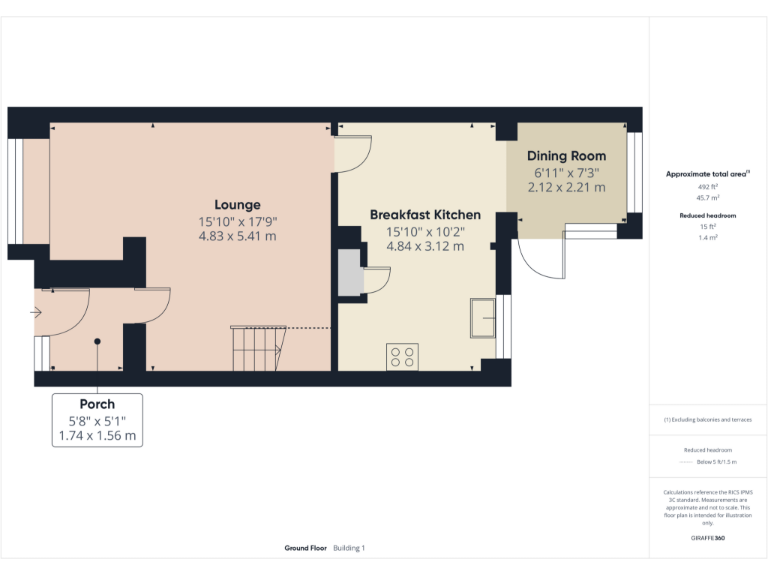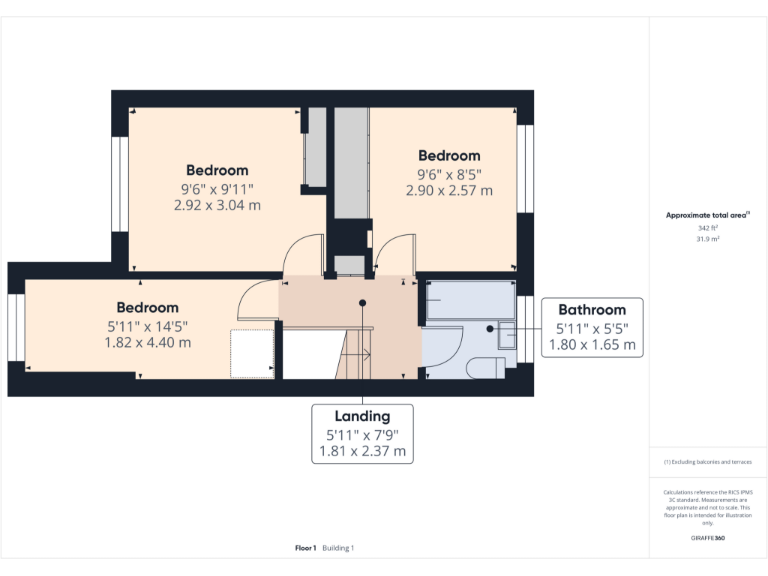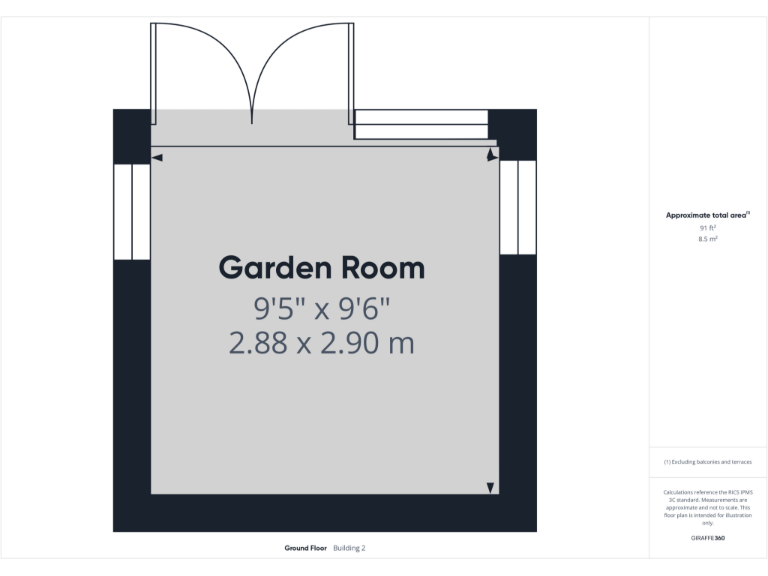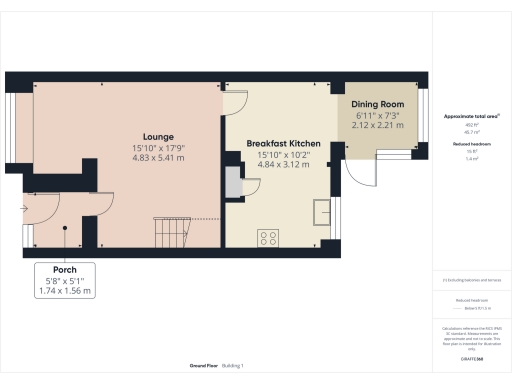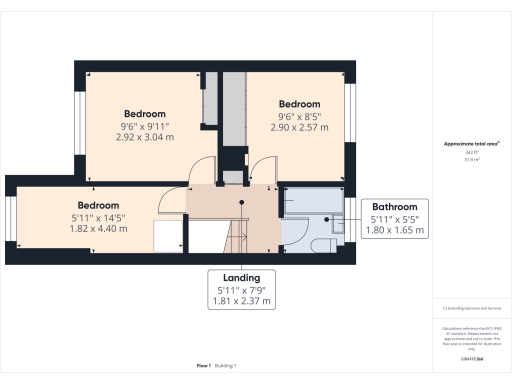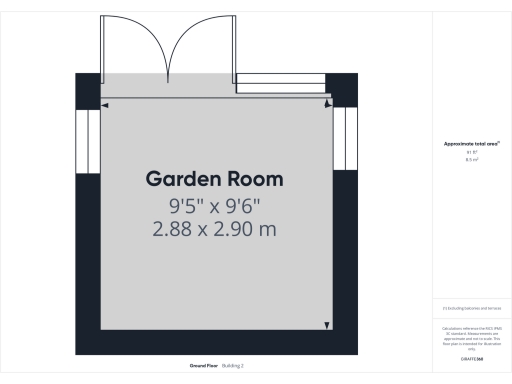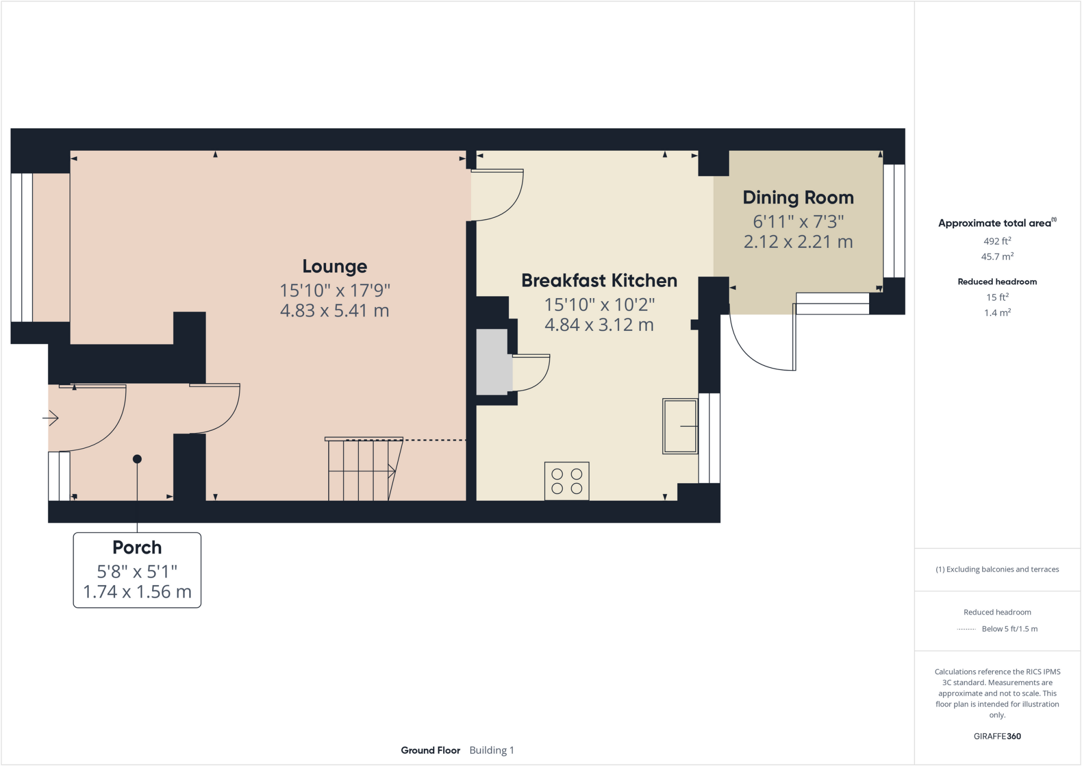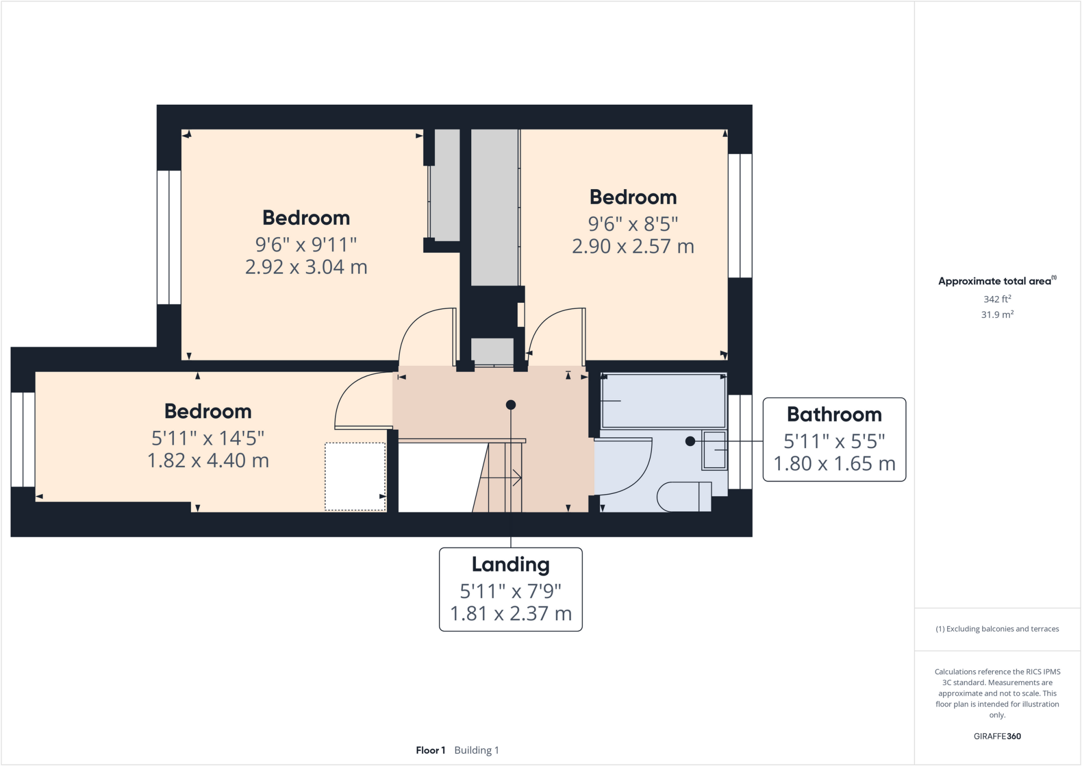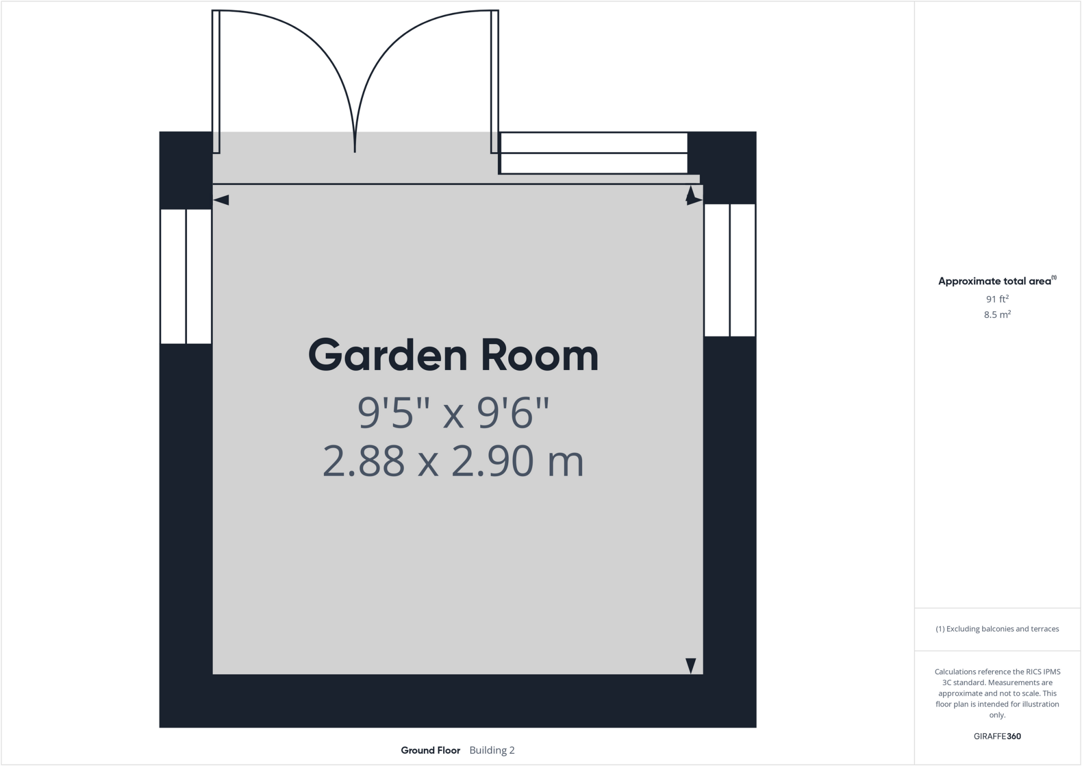Summary - 36 CANONS WALK DARLEY ABBEY DERBY DE22 1FG
3 bed 1 bath Detached
Extended three-bedroom home with garden room, garage and close to Darley Park..
- Extended three-bedroom detached family home
- Generous garden room with power and lighting
- Driveway with access to detached rear garage
- Modern fitted breakfast kitchen and dining area
- EPC Rating C; cavity walls assumed uninsulated
- Single fitted family bathroom only
- Short walk to Darley Park, riverside walks and mills
- Freehold; council tax band C
Set in the sought-after village of Darley Abbey, this extended three-bedroom detached home offers comfortable family living with useful extra space. The ground floor flows from a spacious lounge to a modern fitted breakfast kitchen and separate dining area, with patio doors opening onto an enclosed rear garden. A generous garden room with power and lighting provides a ready-made home office, gym or hobby space.
Upstairs there are three well-proportioned bedrooms and a modern fitted shower room. The property benefits from uPVC double glazing, mains gas central heating and an EPC rating of C. Off-road parking is provided by a driveway that runs alongside the house to a detached single garage at the rear.
The location will appeal to families: it is a short walk from Darley Park, riverside walks and the historic Darley Abbey Mills, and well-placed for a range of good and outstanding schools, local shops and regular bus routes. The home is freehold with council tax band C.
Practical points to note: the house was built in the late 1960s–1970s and has cavity walls with no confirmed added insulation, so buyers should consider potential energy-efficiency improvements. The layout includes one bathroom and overall internal size is average — a manageable, comfortable family home rather than a large executive property.
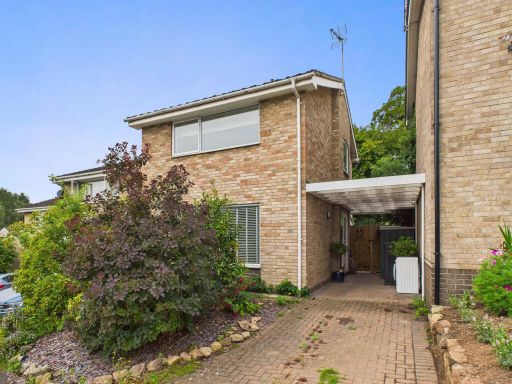 3 bedroom detached house for sale in Darley Abbey Drive, Darley Abbey, DE22 — £300,000 • 3 bed • 1 bath • 754 ft²
3 bedroom detached house for sale in Darley Abbey Drive, Darley Abbey, DE22 — £300,000 • 3 bed • 1 bath • 754 ft²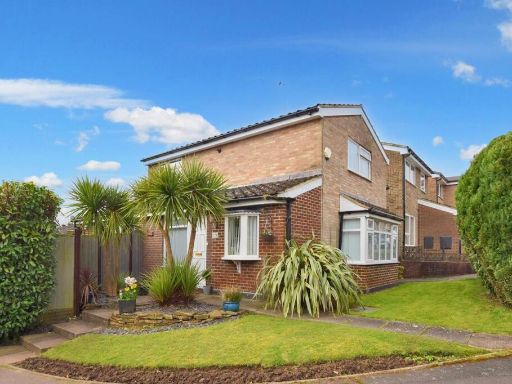 3 bedroom detached house for sale in Canon's Walk, Darley Abbey, Derby, DE22 — £350,000 • 3 bed • 2 bath • 969 ft²
3 bedroom detached house for sale in Canon's Walk, Darley Abbey, Derby, DE22 — £350,000 • 3 bed • 2 bath • 969 ft²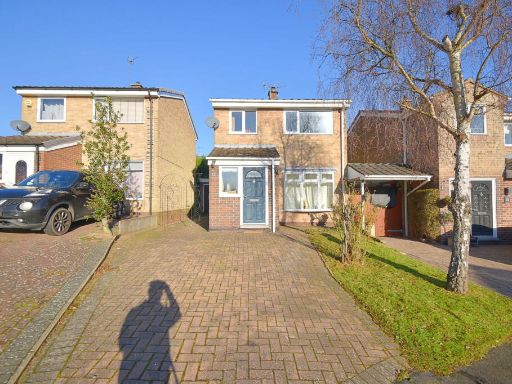 3 bedroom detached house for sale in Canon's Walk, Darley Abbey, Derby, DE22 1FG, DE22 — £273,950 • 3 bed • 1 bath • 831 ft²
3 bedroom detached house for sale in Canon's Walk, Darley Abbey, Derby, DE22 1FG, DE22 — £273,950 • 3 bed • 1 bath • 831 ft²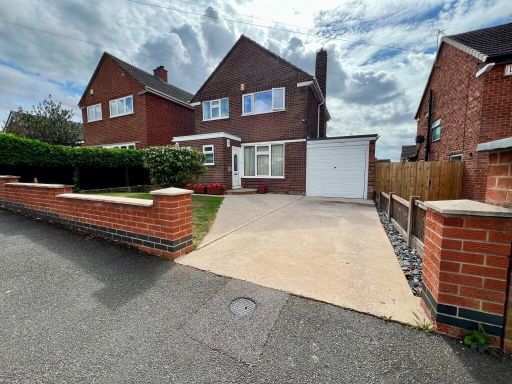 4 bedroom detached house for sale in Ferrers Way, Darley Abbey, Derby, Derbyshire, DE22 — £350,000 • 4 bed • 1 bath
4 bedroom detached house for sale in Ferrers Way, Darley Abbey, Derby, Derbyshire, DE22 — £350,000 • 4 bed • 1 bath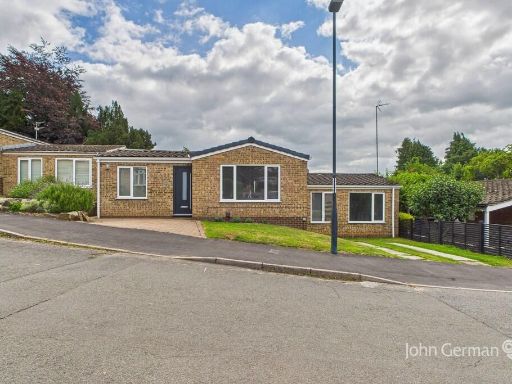 3 bedroom detached bungalow for sale in Darley Abbey Drive, Darley Abbey, DE22 — £325,000 • 3 bed • 2 bath • 865 ft²
3 bedroom detached bungalow for sale in Darley Abbey Drive, Darley Abbey, DE22 — £325,000 • 3 bed • 2 bath • 865 ft²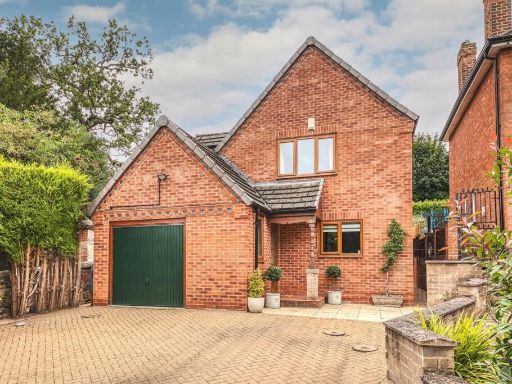 4 bedroom detached house for sale in Mileash Lane, Darley Abbey, Derby, DE22 — £535,000 • 4 bed • 2 bath • 1483 ft²
4 bedroom detached house for sale in Mileash Lane, Darley Abbey, Derby, DE22 — £535,000 • 4 bed • 2 bath • 1483 ft²