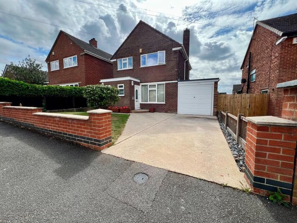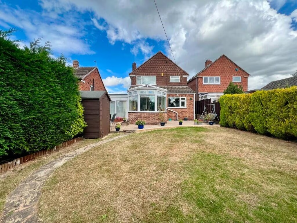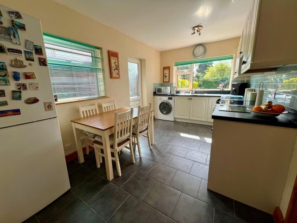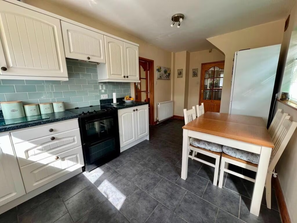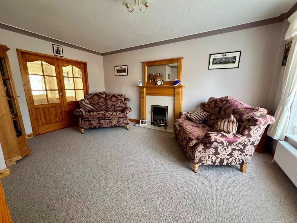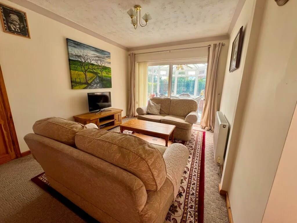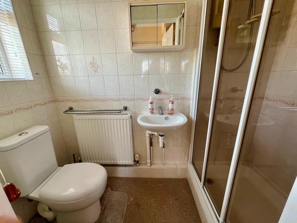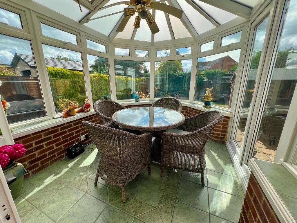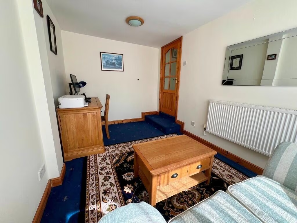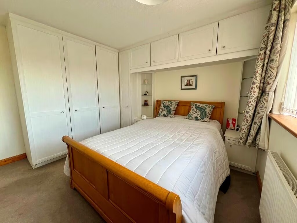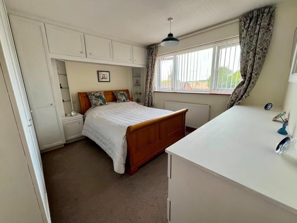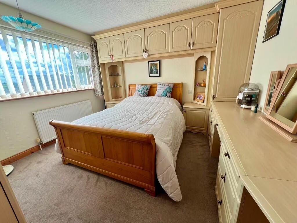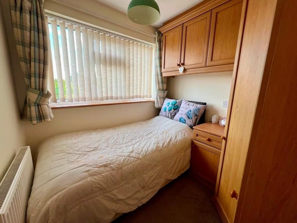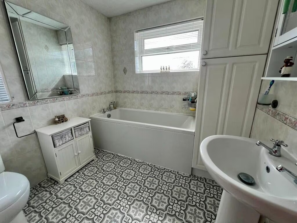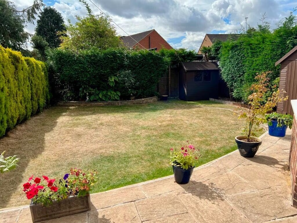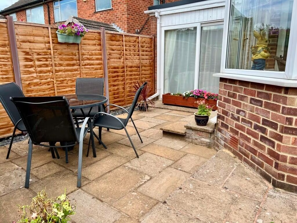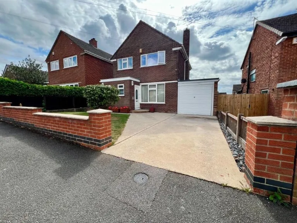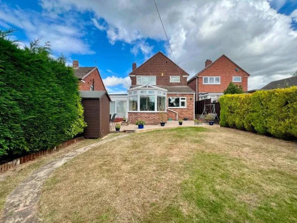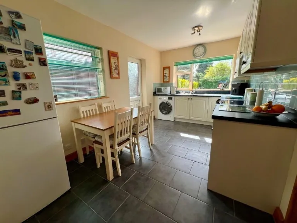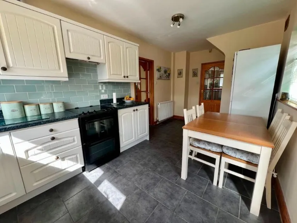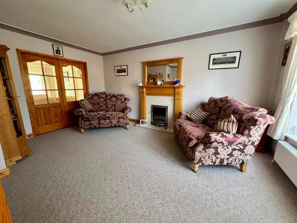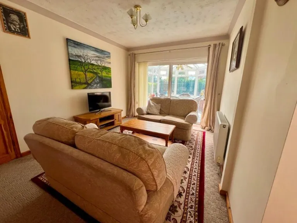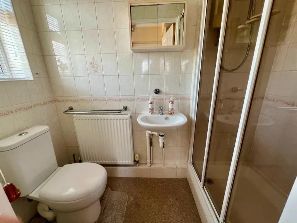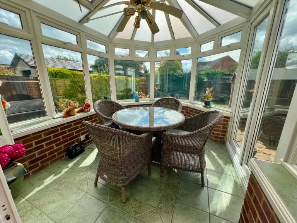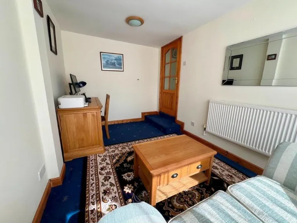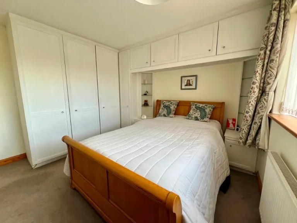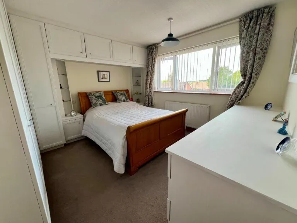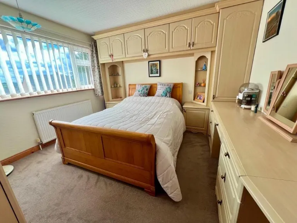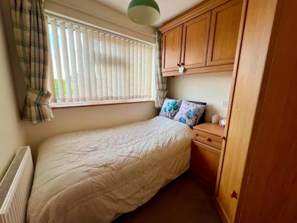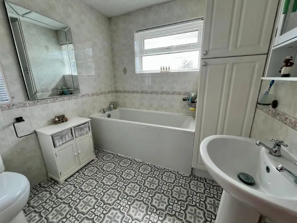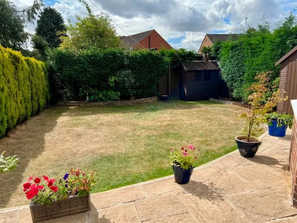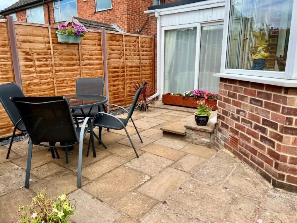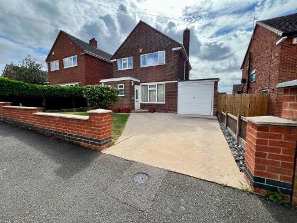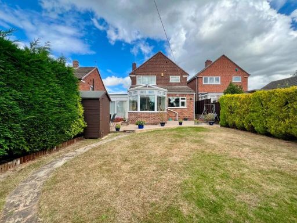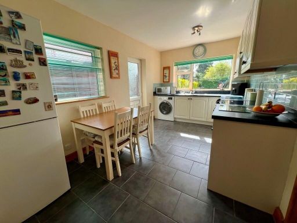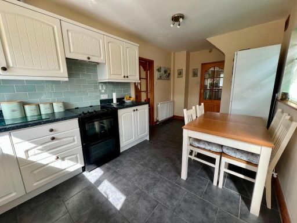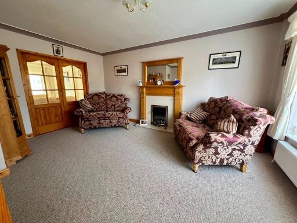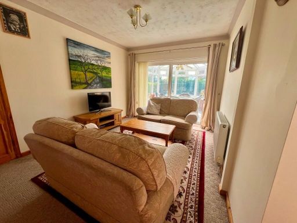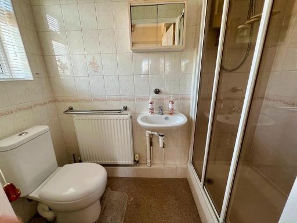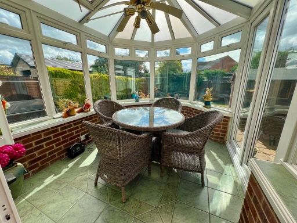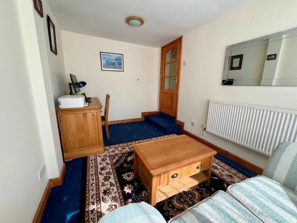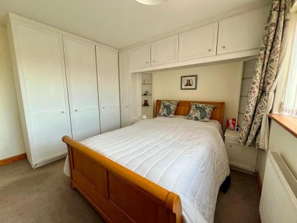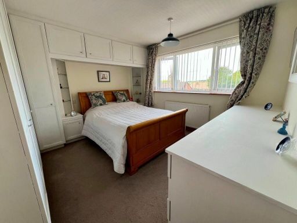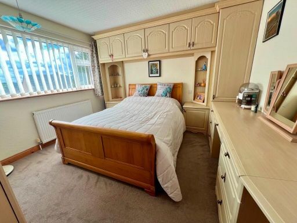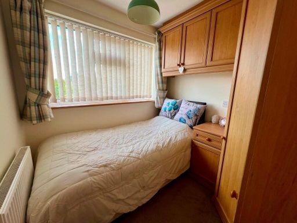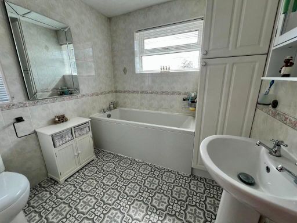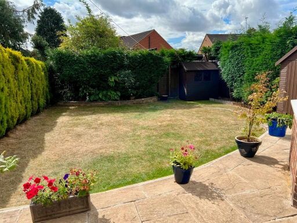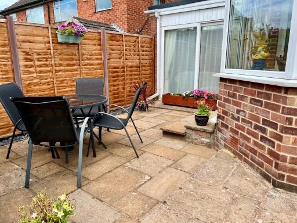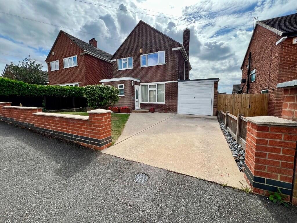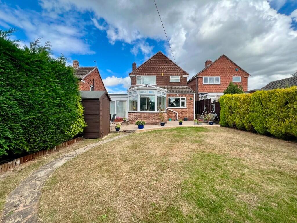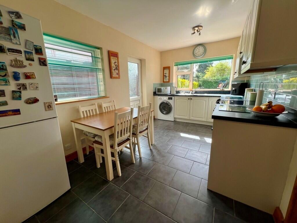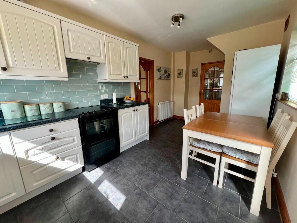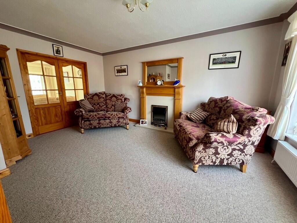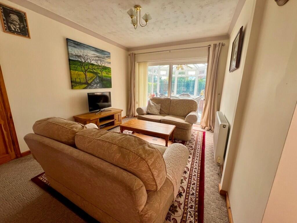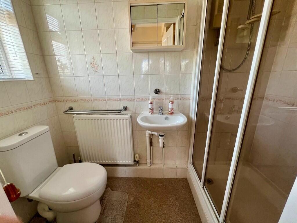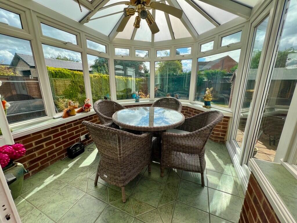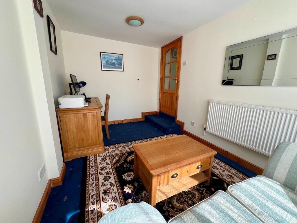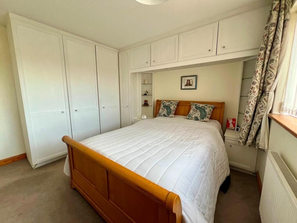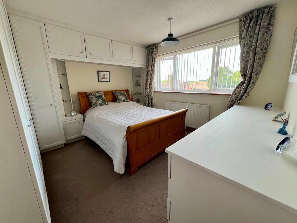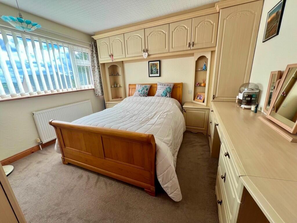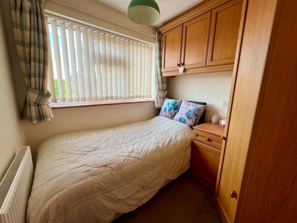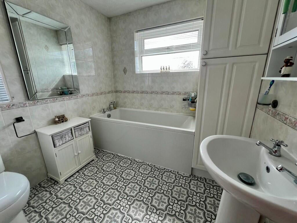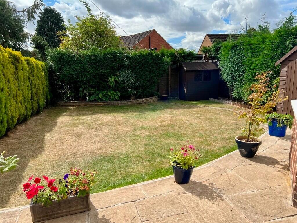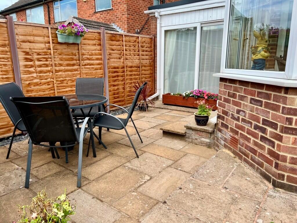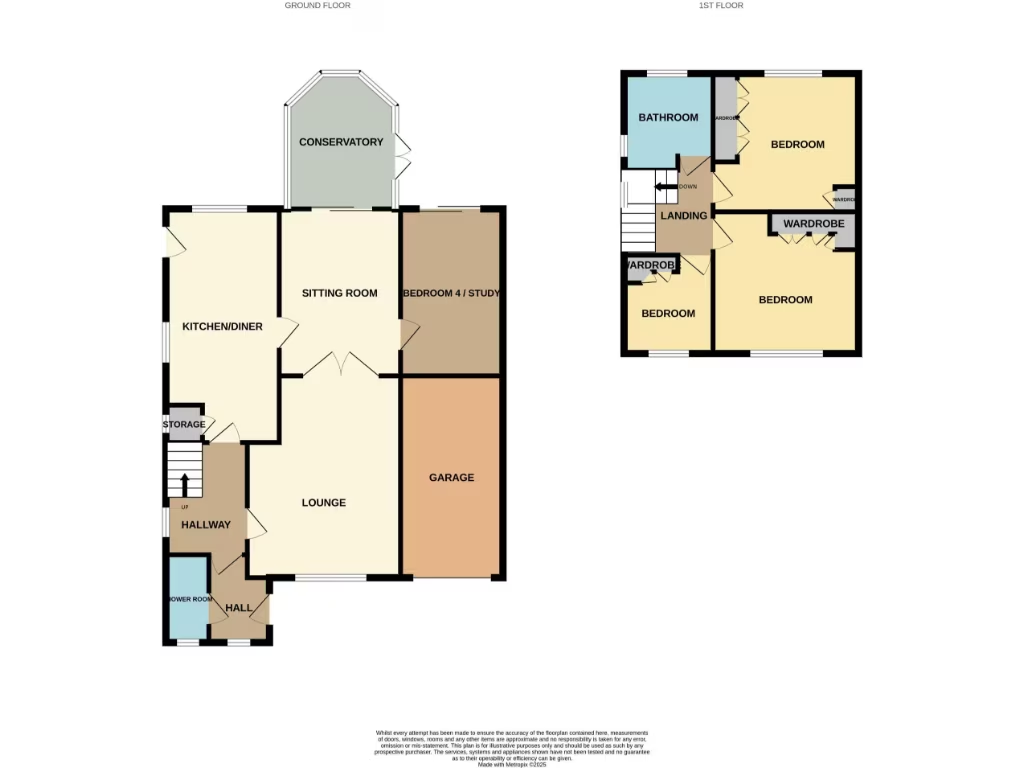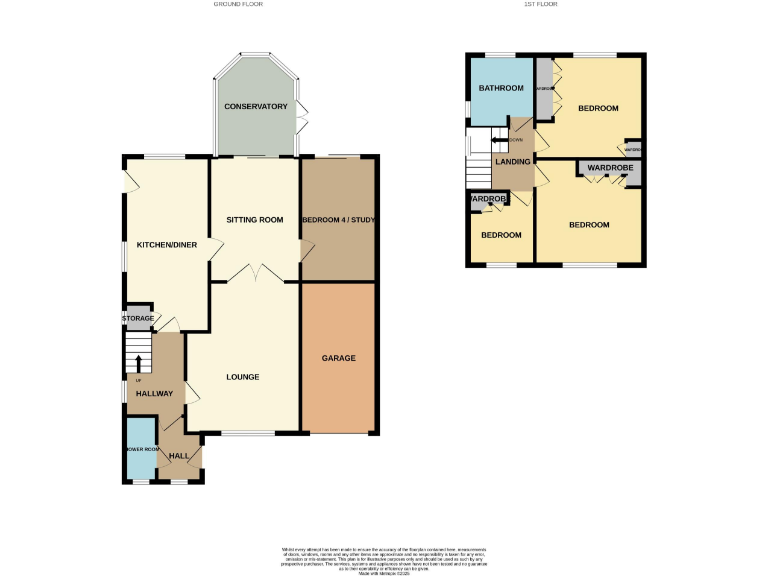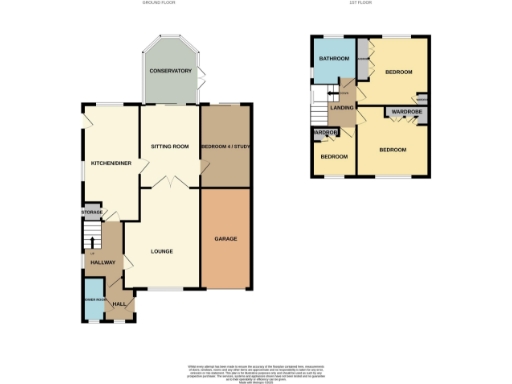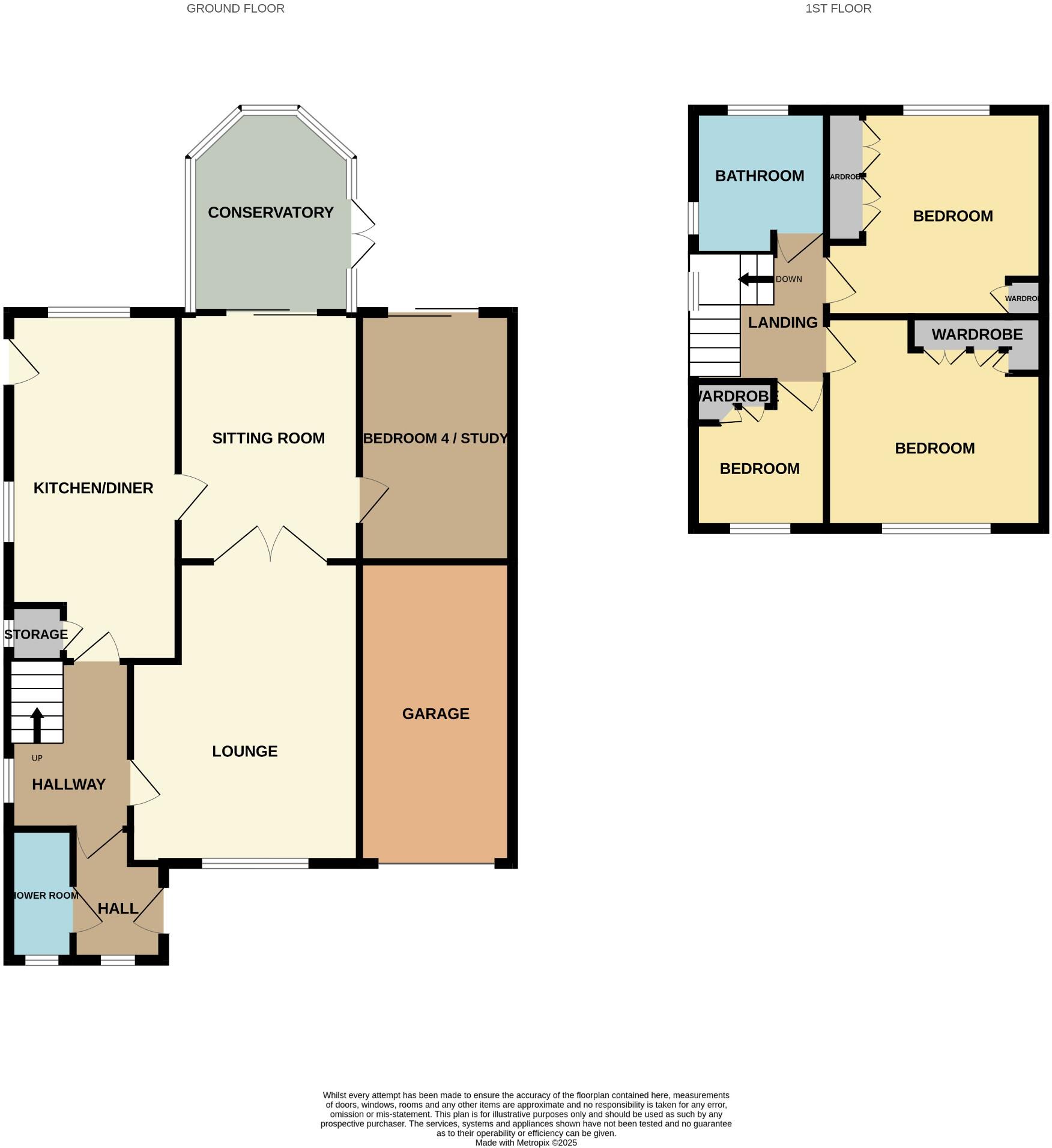Summary - 87 FERRERS WAY DERBY DE22 2BD
4 bed 1 bath Detached
- Extended four-bedroom detached house with conservatory
- Ground-floor guest bedroom/study with shower room
- Spacious lounge, separate sitting room and dining kitchen
- Attached garage and driveway with gated side access
- Good-size rear garden with lawn and patio seating
- UPVC double glazing and central heating throughout
- EPC Band D; typical running costs for the period property
- Mid-20th century style may need cosmetic modernisation
This extended four-bedroom detached home in Darley Abbey offers flexible family living across two floors. The ground floor includes a spacious lounge, separate sitting room, dining kitchen and a useful downstairs shower room with a guest bedroom/study that opens onto the rear garden — ideal for a home office or multi-generational use. A conservatory adds light and a relaxed link to the patio and lawn.
Upstairs there are three well-proportioned bedrooms, two with fitted wardrobes, and a family bathroom. The property benefits from UPVC double glazing, central heating and an attached garage with driveway parking. The plot is a strong selling point: a gated side access, walled front boundary and a good-size, attractively laid-out rear garden with patio seating.
Location is a key asset: Park Farm shopping, excellent primary and secondary schools, Darley and Markeaton parks, and good road links including the A6/A52. For families seeking space, school quality and outdoor access, this house is practical and comfortable. EPC Band D and moderate council tax reflect typical running costs for this type and age of property.
A personal inspection is recommended to appreciate the flow and scope for updating. While well presented, the house is mid-20th century in style and may suit buyers happy to add cosmetic updates to reflect modern tastes or to reconfigure internal spaces if desired.
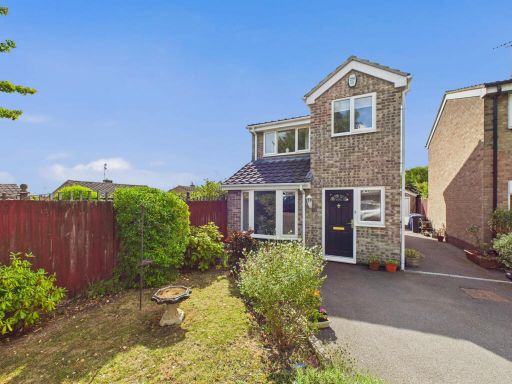 3 bedroom detached house for sale in Canon's Walk, Darley Abbey, DE22 — £325,000 • 3 bed • 1 bath • 861 ft²
3 bedroom detached house for sale in Canon's Walk, Darley Abbey, DE22 — £325,000 • 3 bed • 1 bath • 861 ft²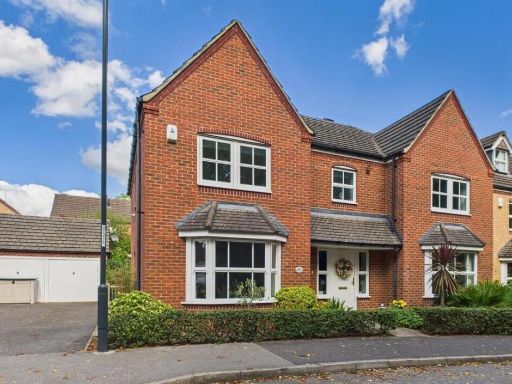 5 bedroom detached house for sale in Highfields Park Drive, Darley Abbey, Derby, DE22 — £575,000 • 5 bed • 3 bath • 2009 ft²
5 bedroom detached house for sale in Highfields Park Drive, Darley Abbey, Derby, DE22 — £575,000 • 5 bed • 3 bath • 2009 ft²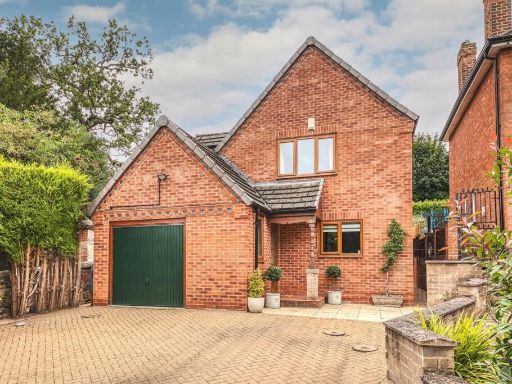 4 bedroom detached house for sale in Mileash Lane, Darley Abbey, Derby, DE22 — £535,000 • 4 bed • 2 bath • 1483 ft²
4 bedroom detached house for sale in Mileash Lane, Darley Abbey, Derby, DE22 — £535,000 • 4 bed • 2 bath • 1483 ft²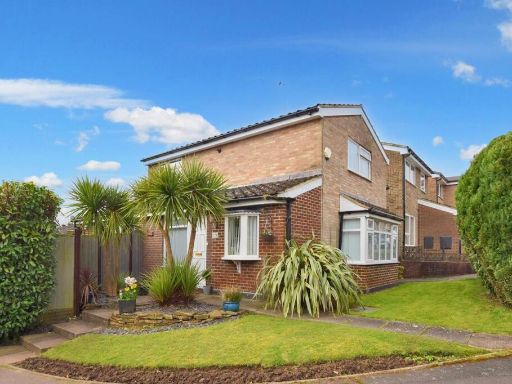 3 bedroom detached house for sale in Canon's Walk, Darley Abbey, Derby, DE22 — £350,000 • 3 bed • 2 bath • 969 ft²
3 bedroom detached house for sale in Canon's Walk, Darley Abbey, Derby, DE22 — £350,000 • 3 bed • 2 bath • 969 ft²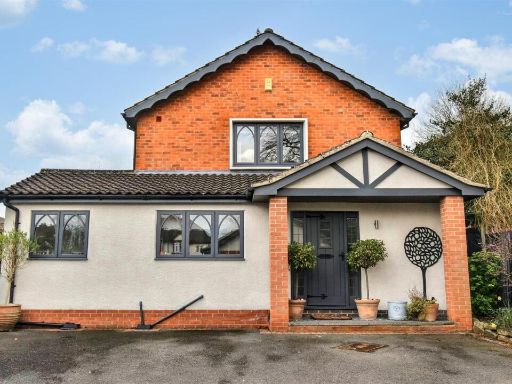 3 bedroom detached house for sale in Duffield Road, Darley Abbey, Derby, DE22 — £550,000 • 3 bed • 1 bath • 1643 ft²
3 bedroom detached house for sale in Duffield Road, Darley Abbey, Derby, DE22 — £550,000 • 3 bed • 1 bath • 1643 ft²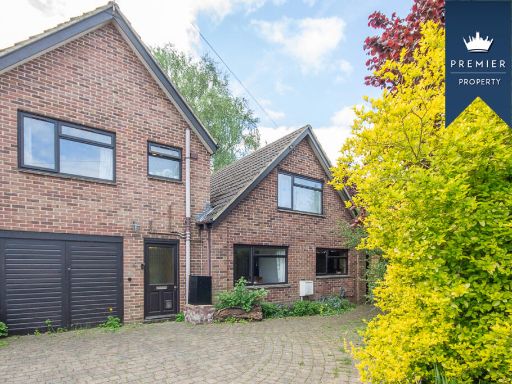 4 bedroom detached house for sale in Jacksdale Close, Allestree, DE22 — £400,000 • 4 bed • 2 bath • 815 ft²
4 bedroom detached house for sale in Jacksdale Close, Allestree, DE22 — £400,000 • 4 bed • 2 bath • 815 ft²