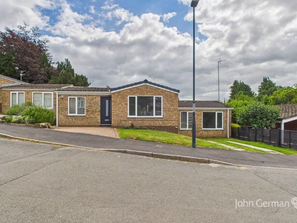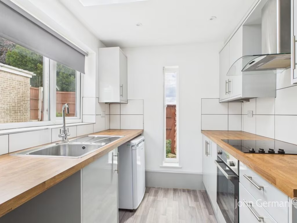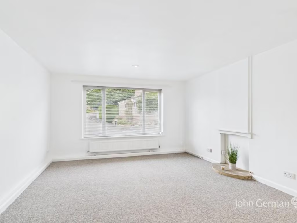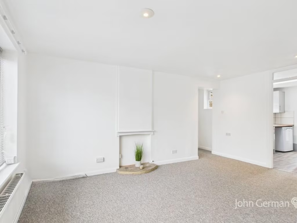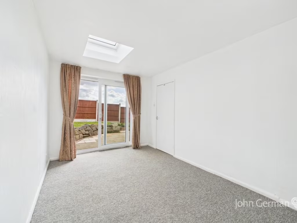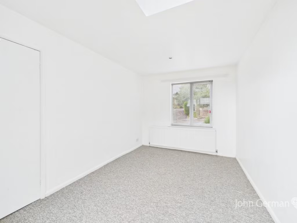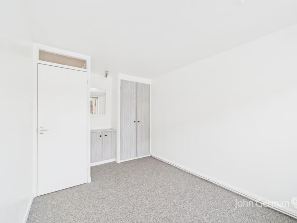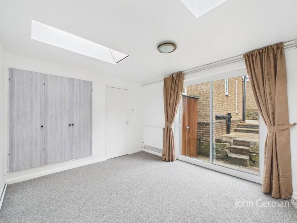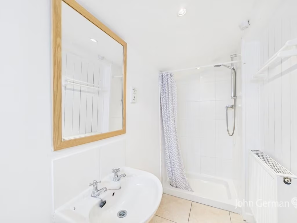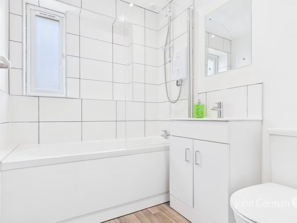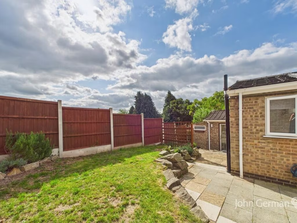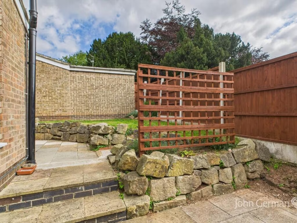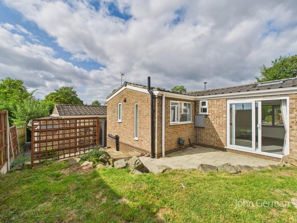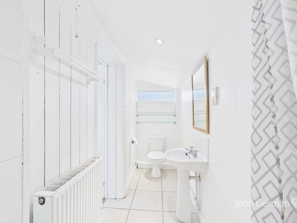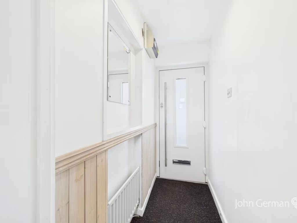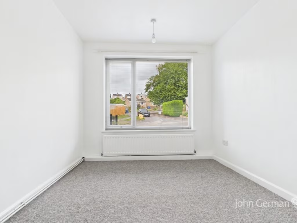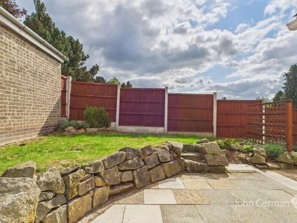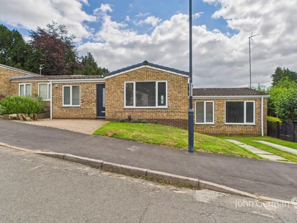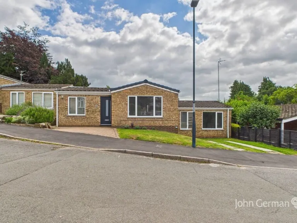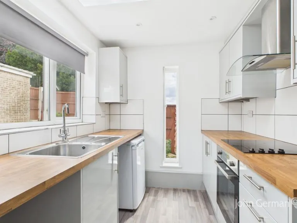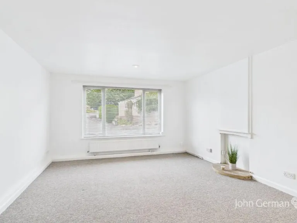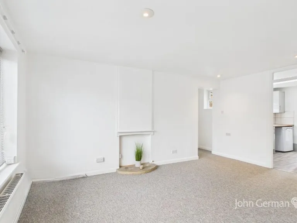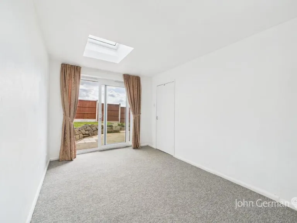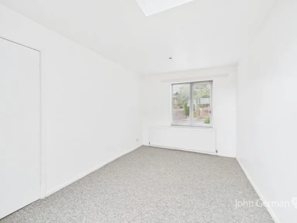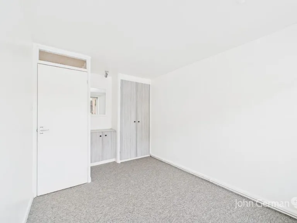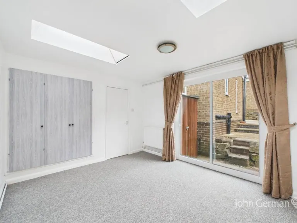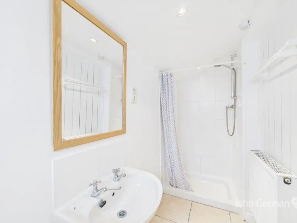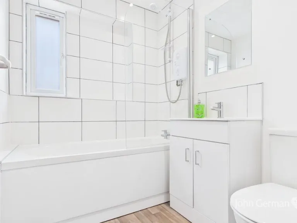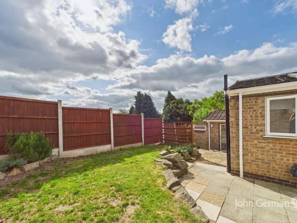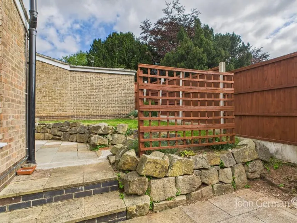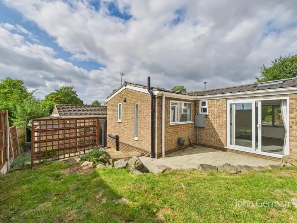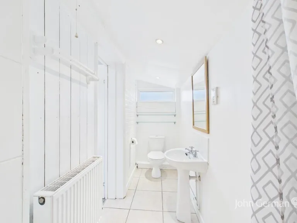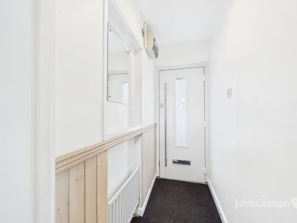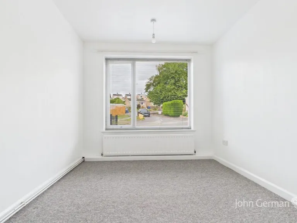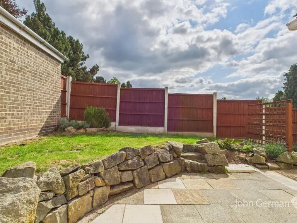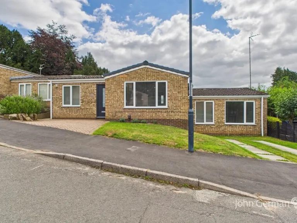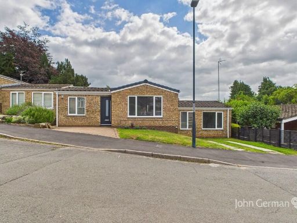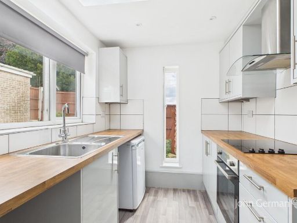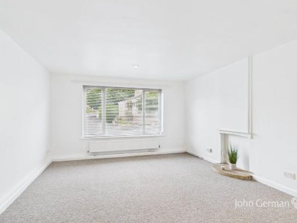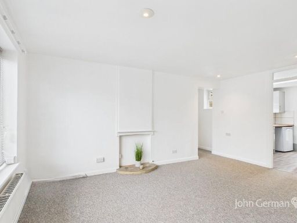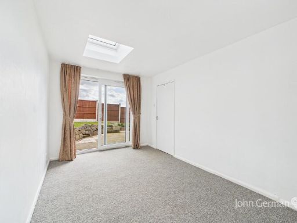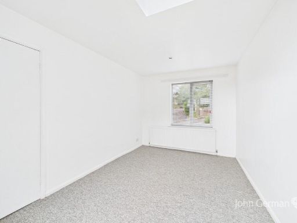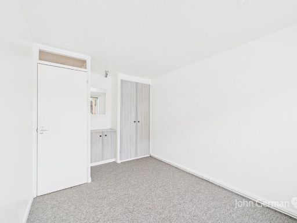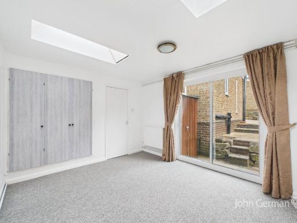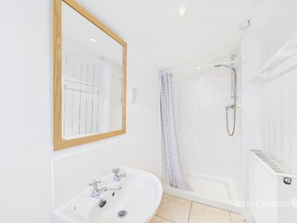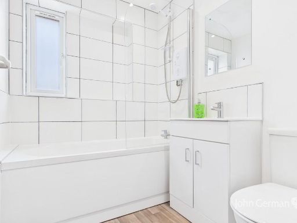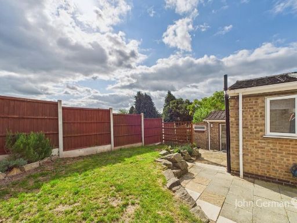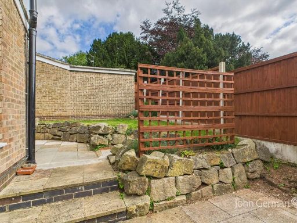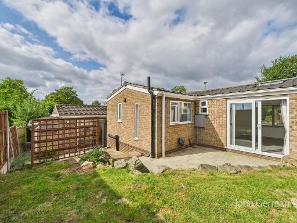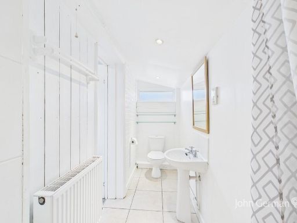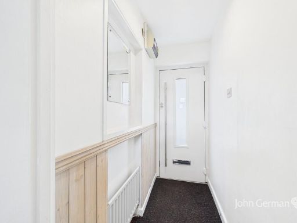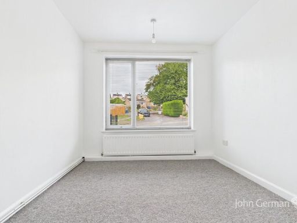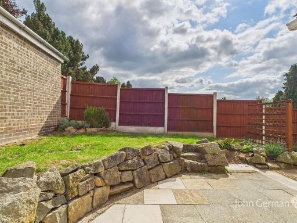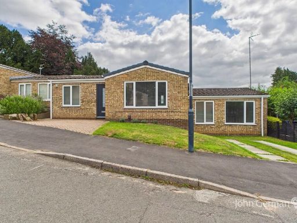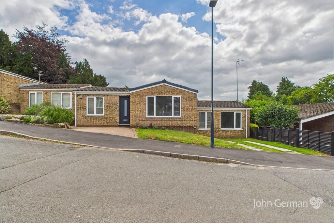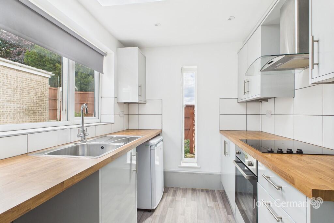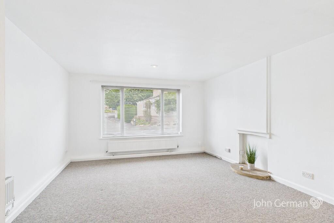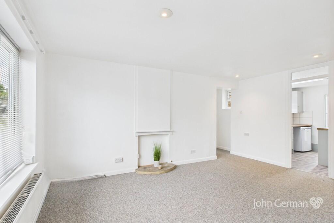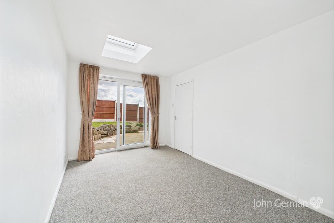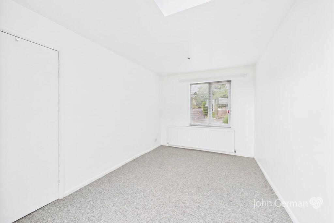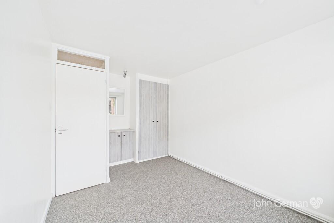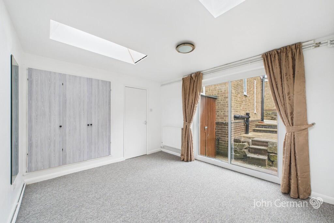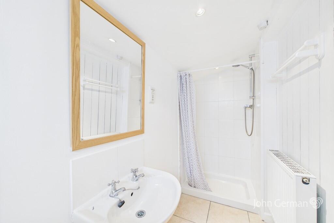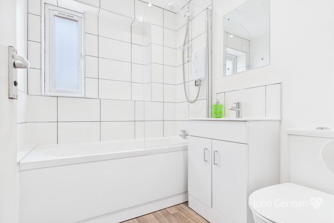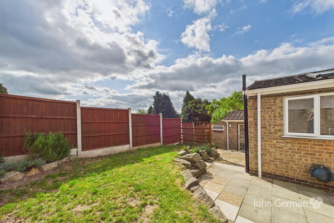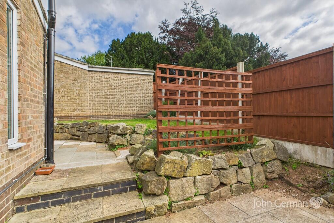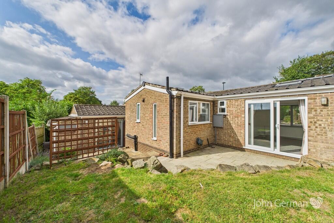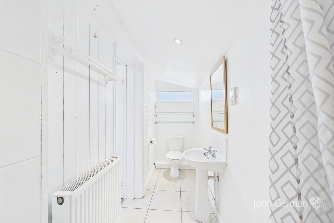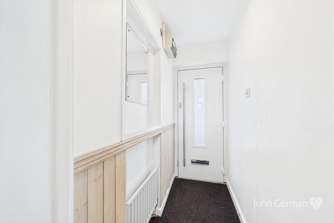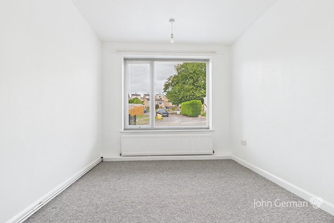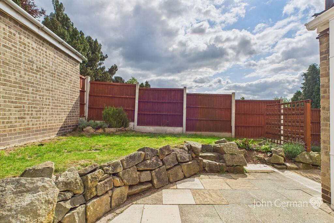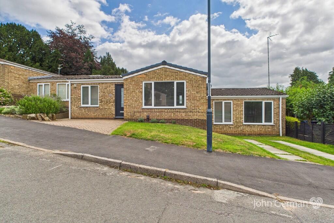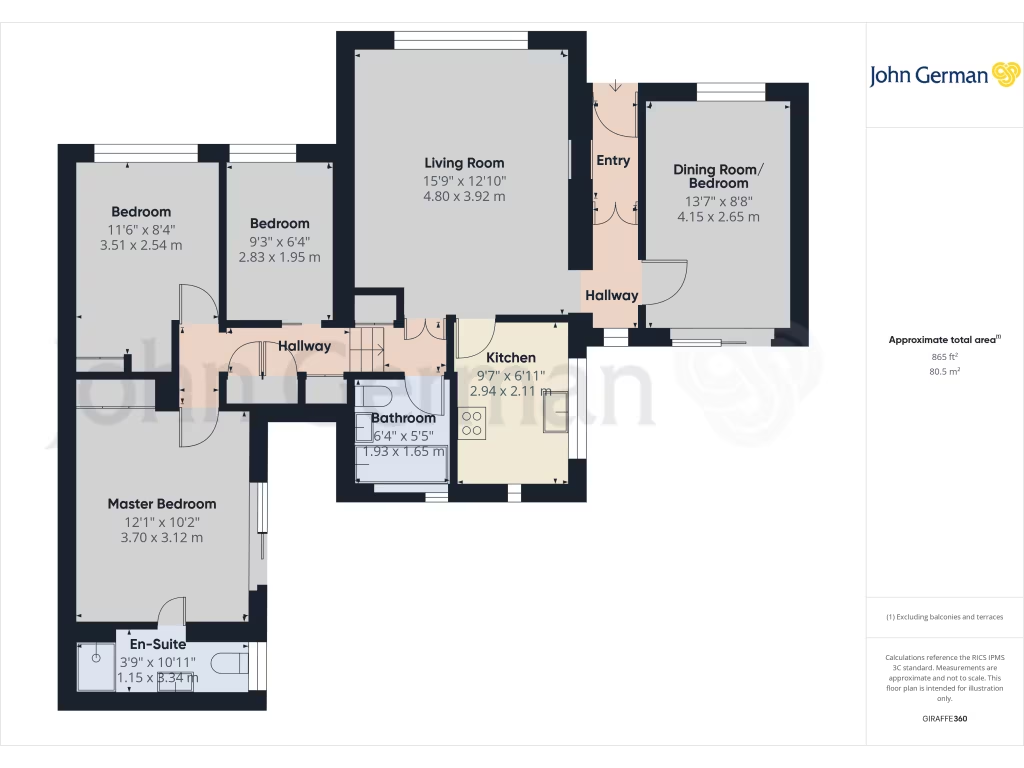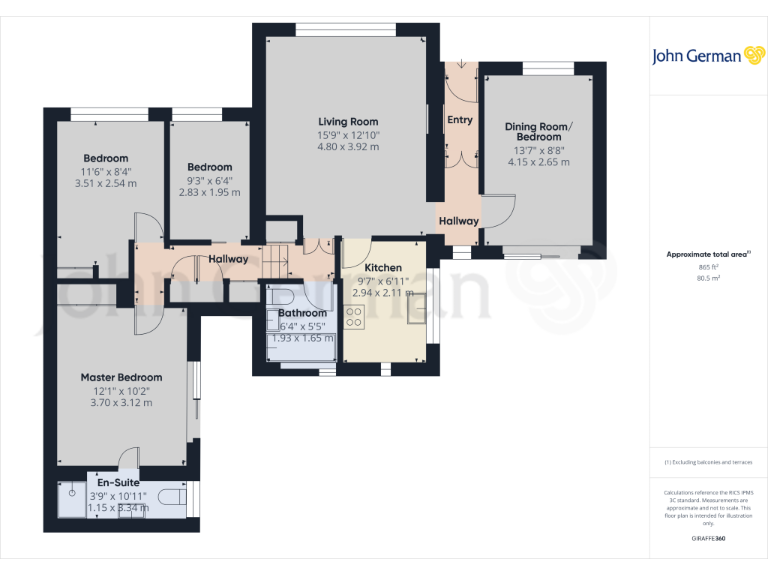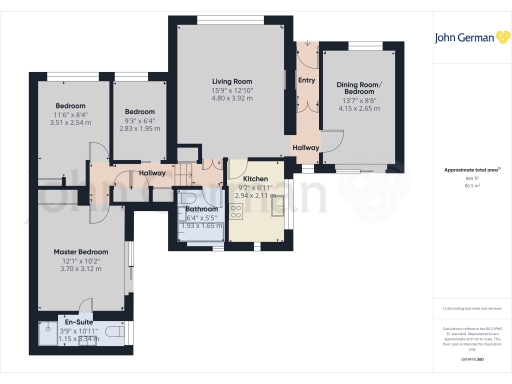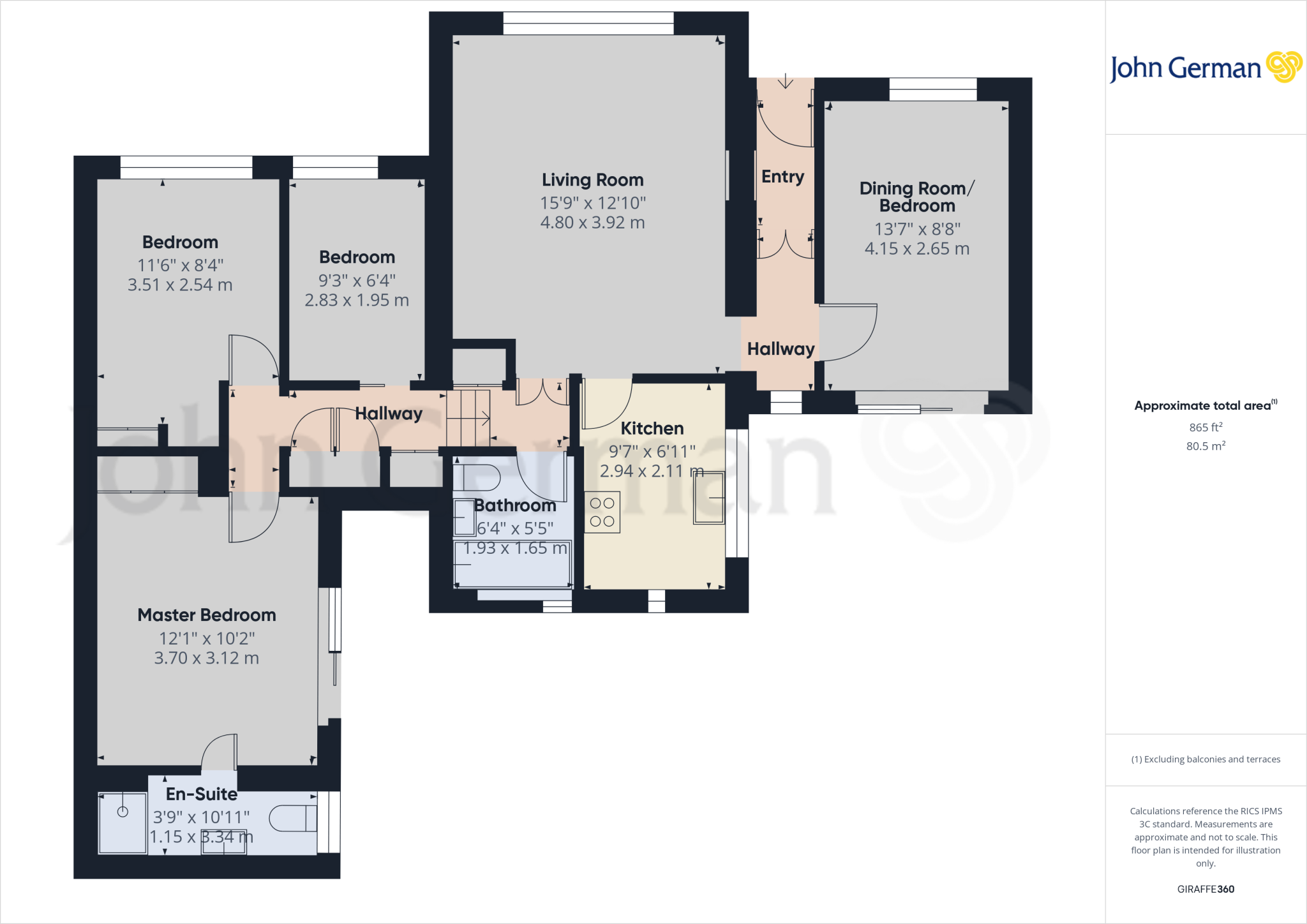Summary - Darley Abbey Drive, Darley Abbey DE22 1EF
3 bed 2 bath Detached Bungalow
Comfortable split-level home near park and top schools.
Refitted kitchen and bathroom with skylight and integrated appliances|Master bedroom with en-suite and patio doors to garden|Split-level layout providing 3–4 flexible rooms|Private, landscaped rear garden with two paved patios|Two off-street parking spaces and gated side access|Within Ecclesbourne School catchment; village-centre location|EPC rating D; cavity walls likely lack added insulation|Approx 865 sq ft — average size for a bungalow
This detached split-level bungalow sits in the heart of Darley Abbey village, a short walk from Darley Park and local amenities. The house offers comfortable living across a multi-level layout with three bedrooms (or four flexible rooms), a refitted kitchen and a modern family bathroom. The master bedroom includes an en-suite and skylights, and patio doors open directly onto a private, landscaped garden.
Practical strengths include two off-street parking spaces, gas central heating, double glazing and freehold tenure. The home is in the sought-after Ecclesbourne School catchment, making it attractive to families who prioritise local schooling and village life. The plot is a decent size for a bungalow and has gated side access, two paved patio areas and ornamental beds.
Notable drawbacks are straightforward: the property has an EPC rating of D and cavity walls likely without added insulation, so heating costs may be higher than a modern-standard build. The split-level layout and internal steps may be less suitable for those with limited mobility. Overall living area is average at about 865 sq ft, so buyers seeking larger accommodation should note the footprint.
A virtual 360 tour is available for remote viewing. Buyers seeking a well-located, characterful bungalow in a premium village setting will find good potential here, with recent kitchen and bathroom refits reducing immediate renovation needs but insulation and energy-efficiency improvements advisable.
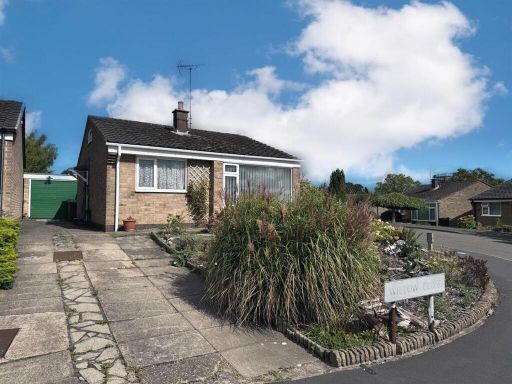 2 bedroom bungalow for sale in Willow Close, Darley Abbey, Derby, DE22 — £260,000 • 2 bed • 1 bath • 635 ft²
2 bedroom bungalow for sale in Willow Close, Darley Abbey, Derby, DE22 — £260,000 • 2 bed • 1 bath • 635 ft²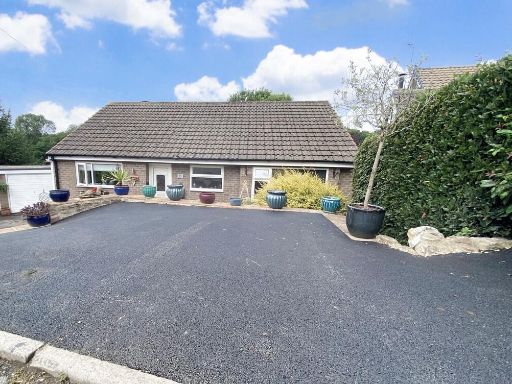 3 bedroom detached bungalow for sale in Morley Lane, Little Eaton, DE21 — £315,000 • 3 bed • 1 bath • 824 ft²
3 bedroom detached bungalow for sale in Morley Lane, Little Eaton, DE21 — £315,000 • 3 bed • 1 bath • 824 ft²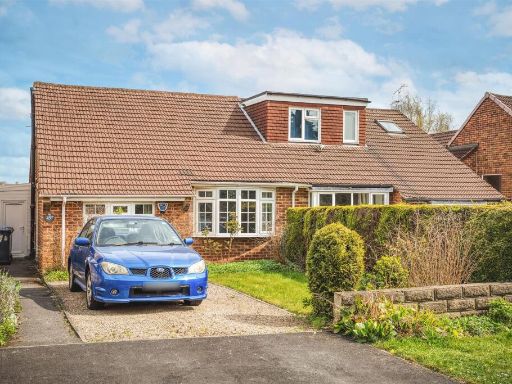 2 bedroom semi-detached bungalow for sale in Church Lane, Darley Abbey, Derby, DE22 — £285,000 • 2 bed • 1 bath • 830 ft²
2 bedroom semi-detached bungalow for sale in Church Lane, Darley Abbey, Derby, DE22 — £285,000 • 2 bed • 1 bath • 830 ft²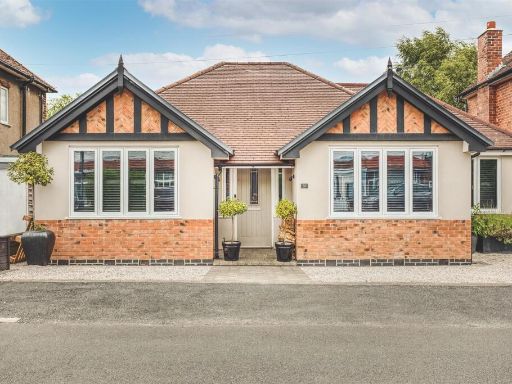 3 bedroom detached bungalow for sale in Quarn Drive, Allestree, Derby, DE22 — £475,000 • 3 bed • 3 bath • 1403 ft²
3 bedroom detached bungalow for sale in Quarn Drive, Allestree, Derby, DE22 — £475,000 • 3 bed • 3 bath • 1403 ft²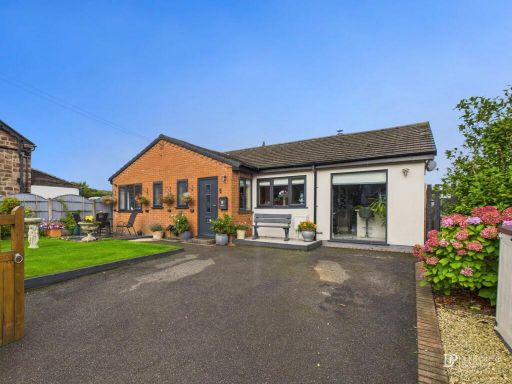 3 bedroom detached bungalow for sale in Main Road, Smalley, DE7 — £460,000 • 3 bed • 1 bath • 1068 ft²
3 bedroom detached bungalow for sale in Main Road, Smalley, DE7 — £460,000 • 3 bed • 1 bath • 1068 ft²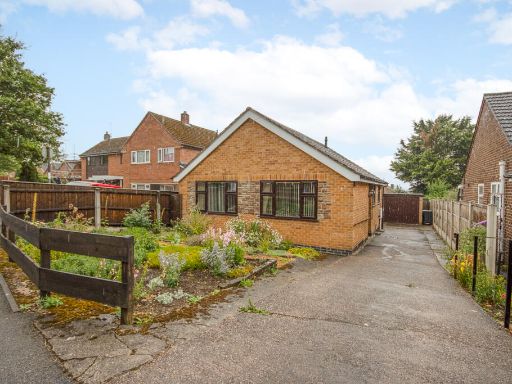 2 bedroom detached bungalow for sale in Causeway, Darley Abbey, DE22 — £270,000 • 2 bed • 1 bath • 682 ft²
2 bedroom detached bungalow for sale in Causeway, Darley Abbey, DE22 — £270,000 • 2 bed • 1 bath • 682 ft²