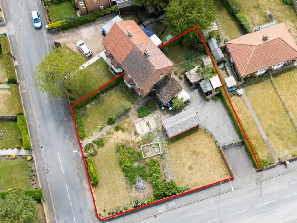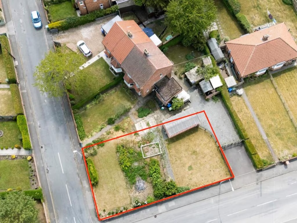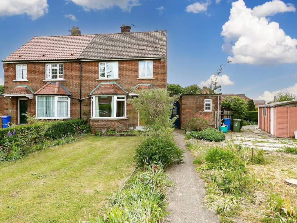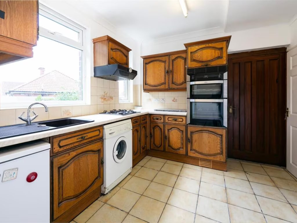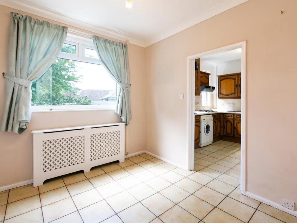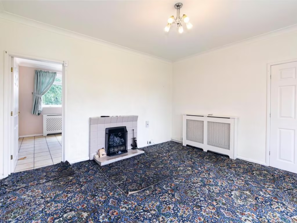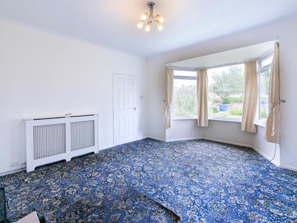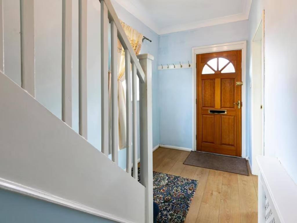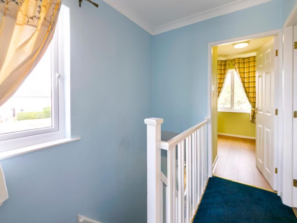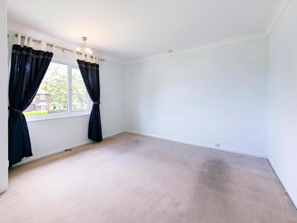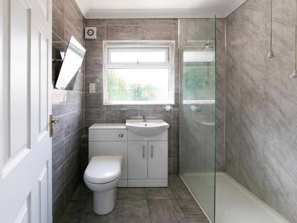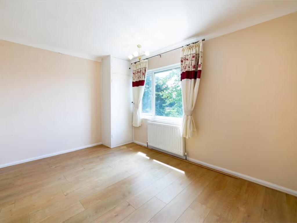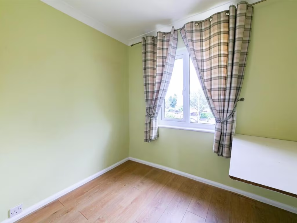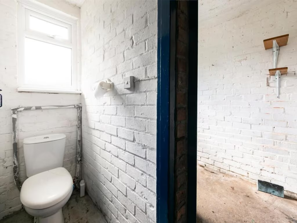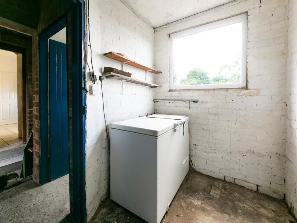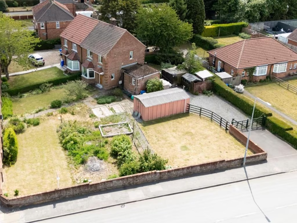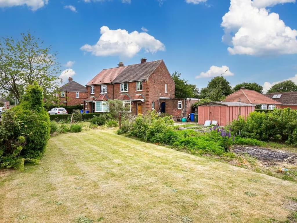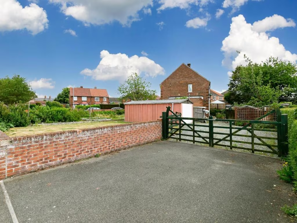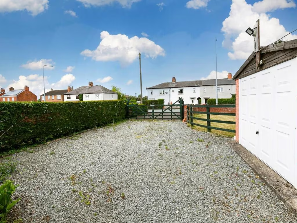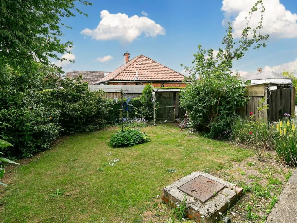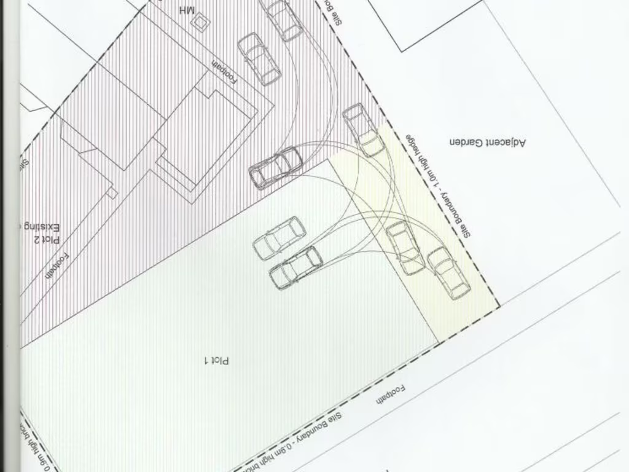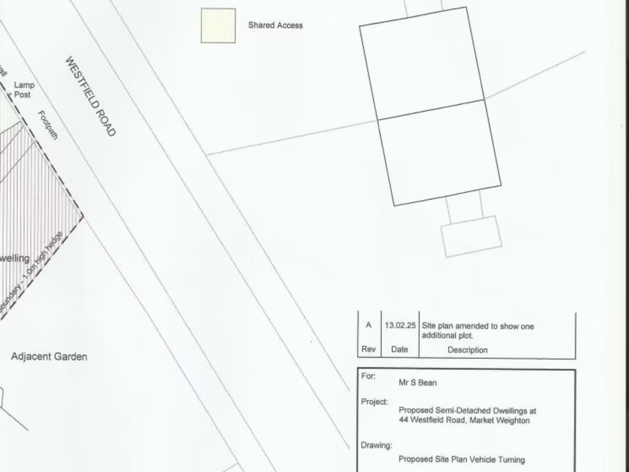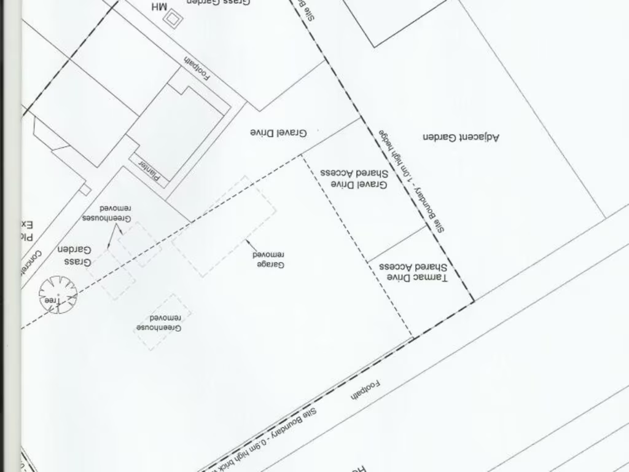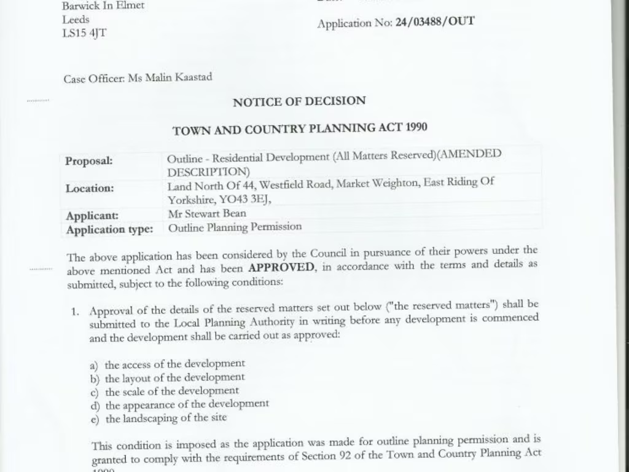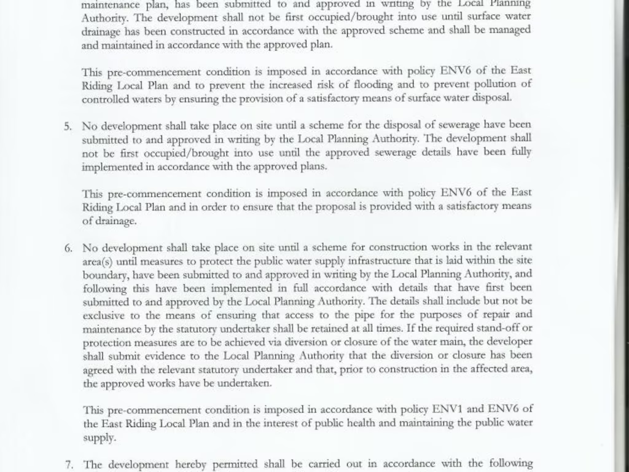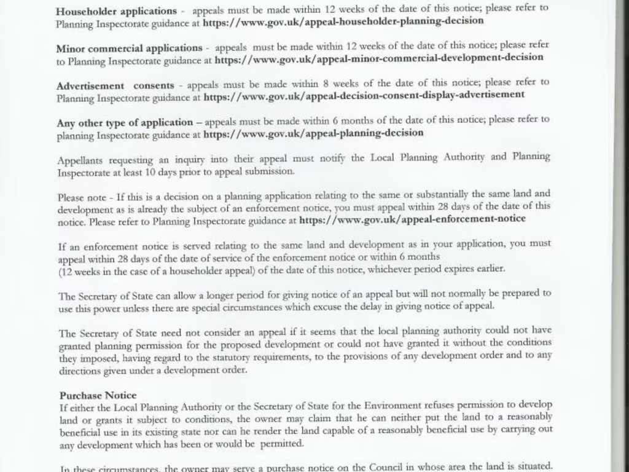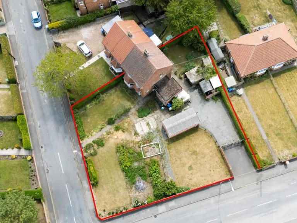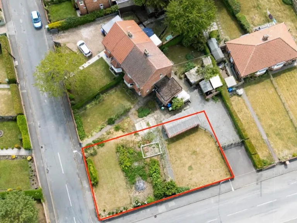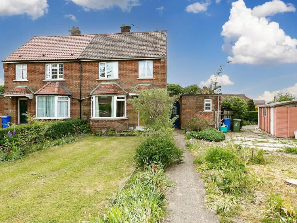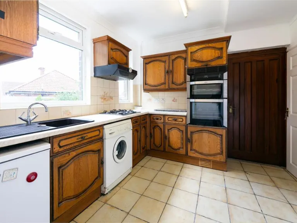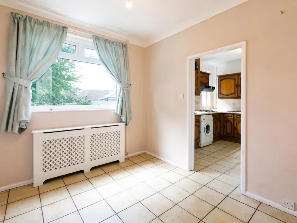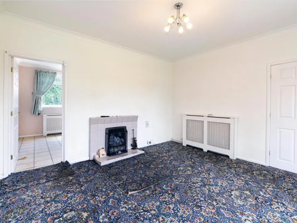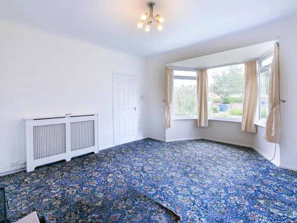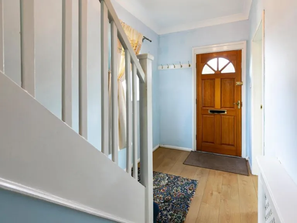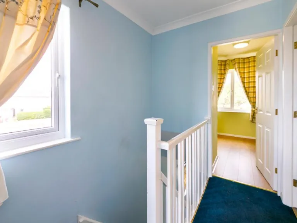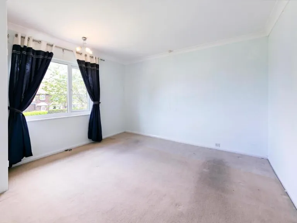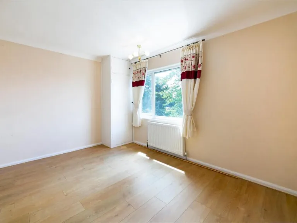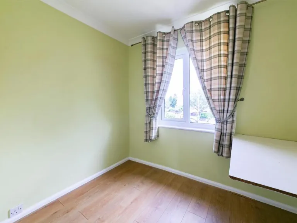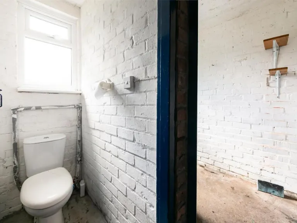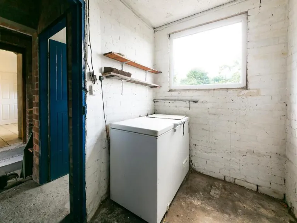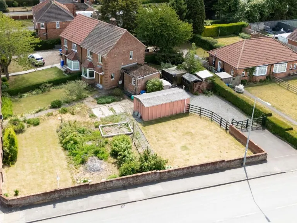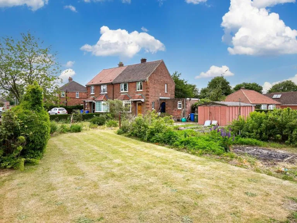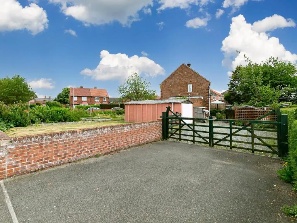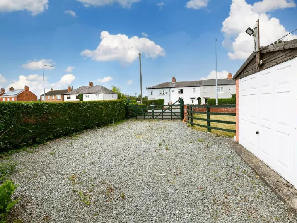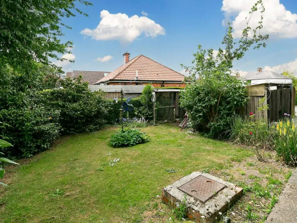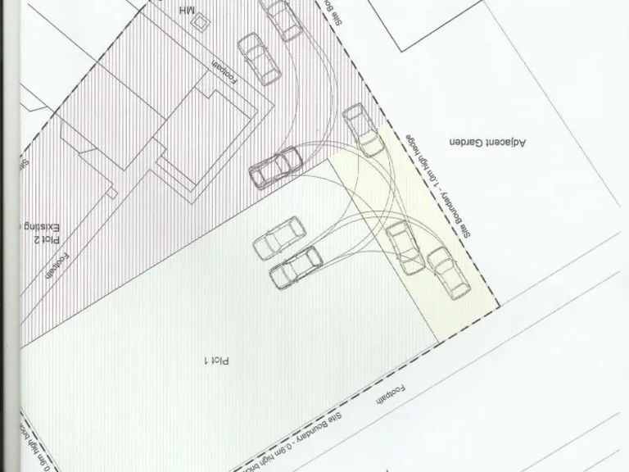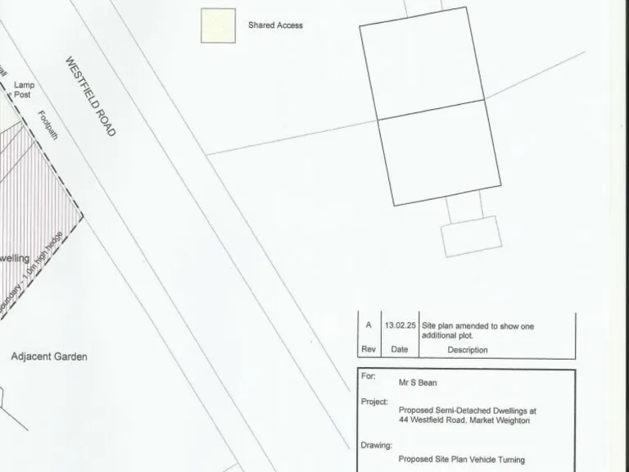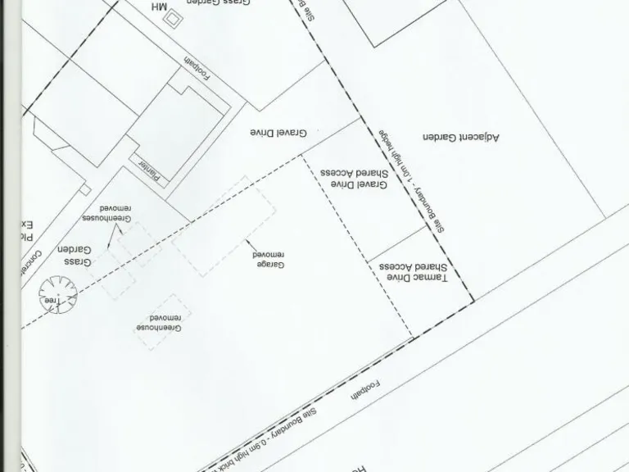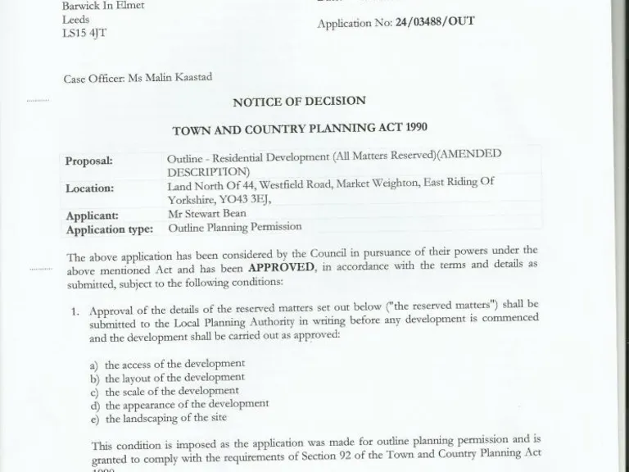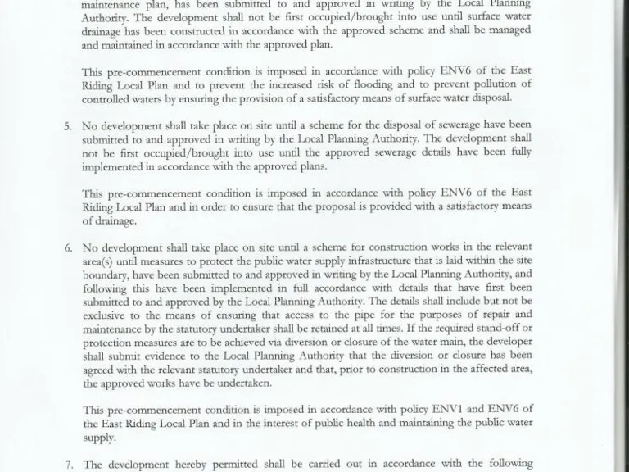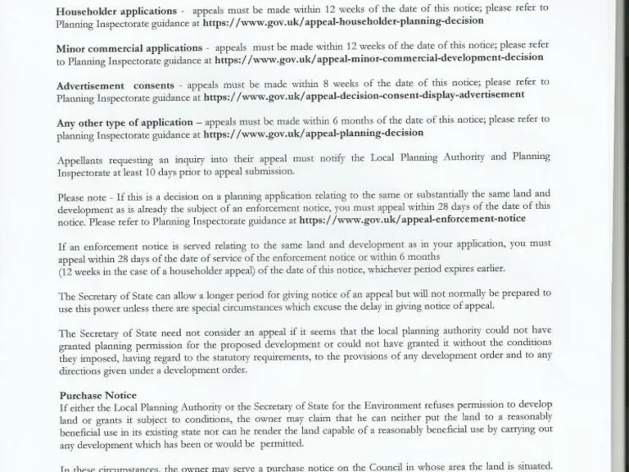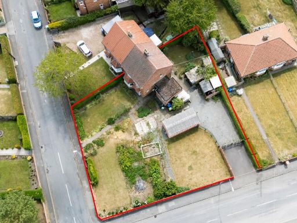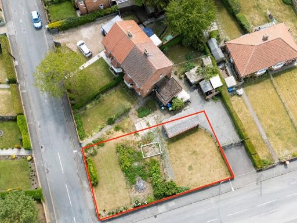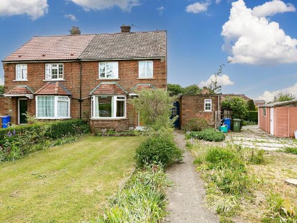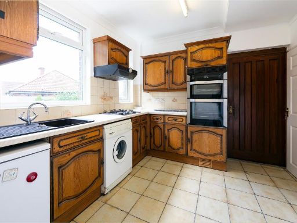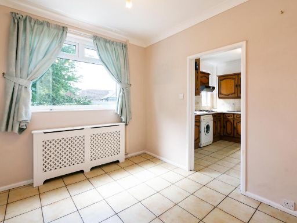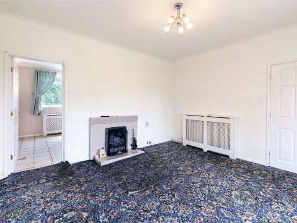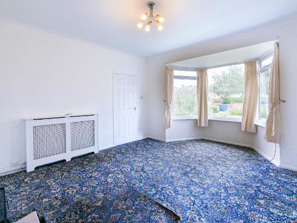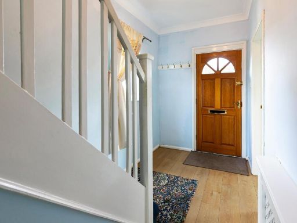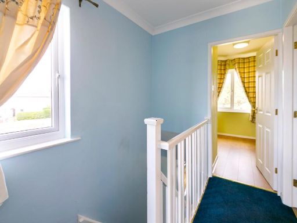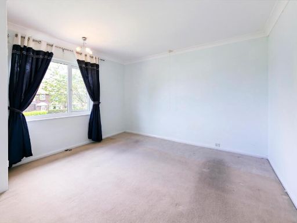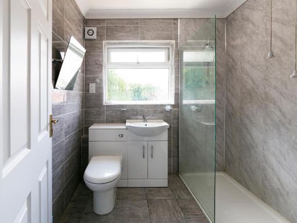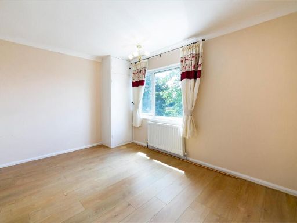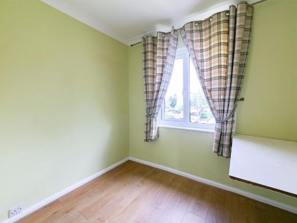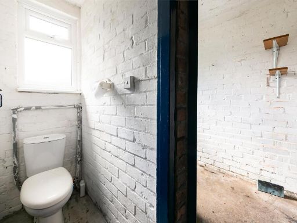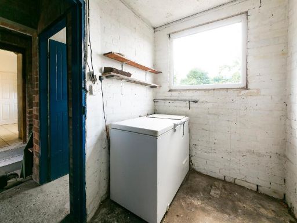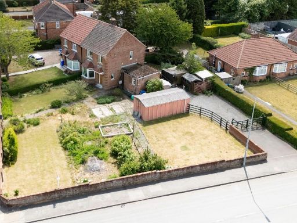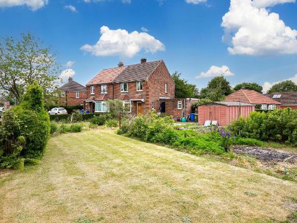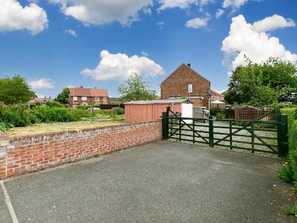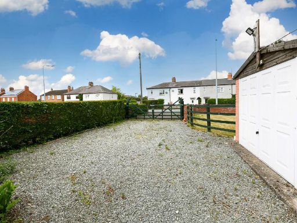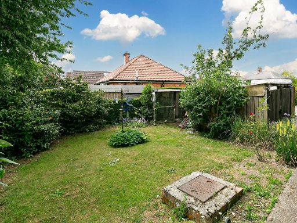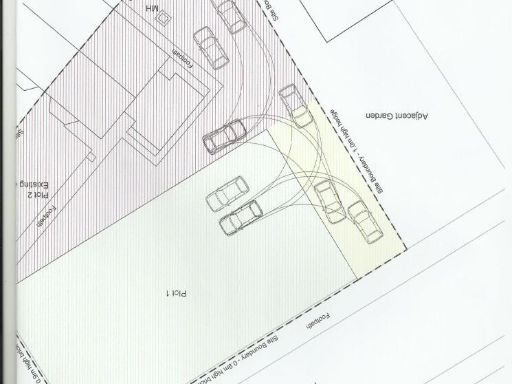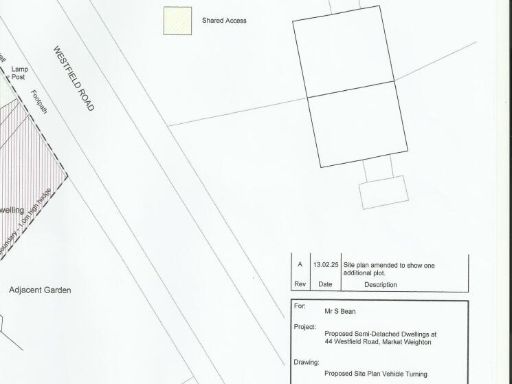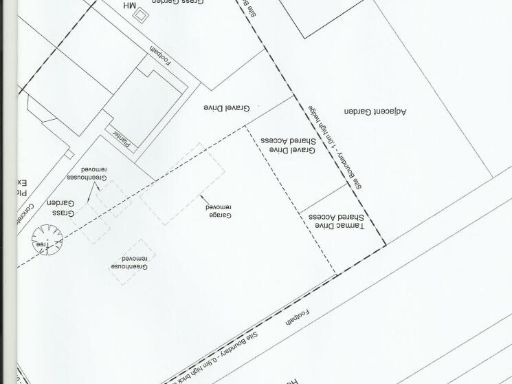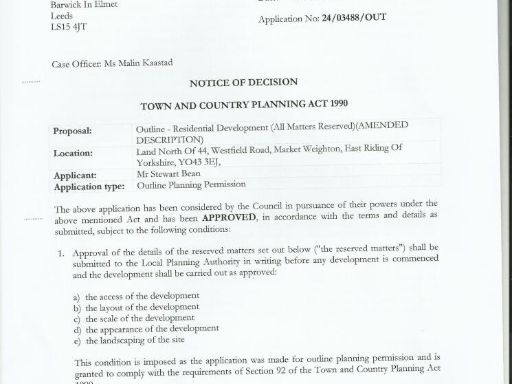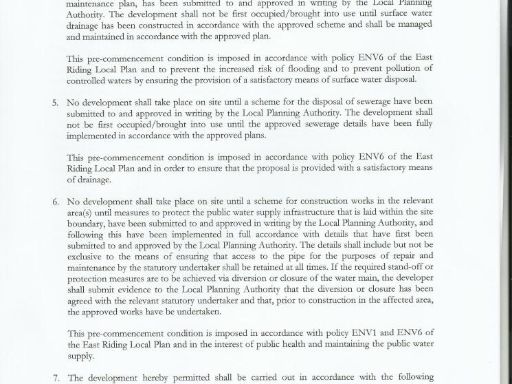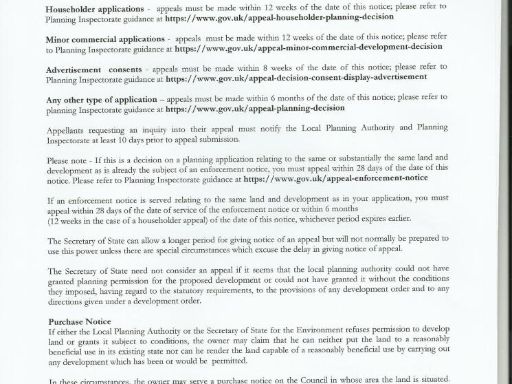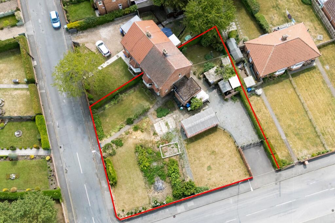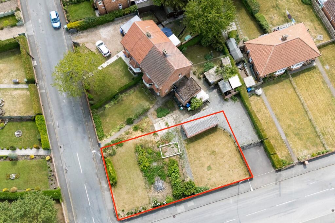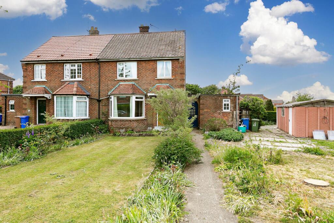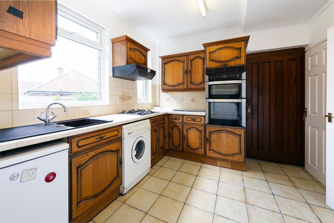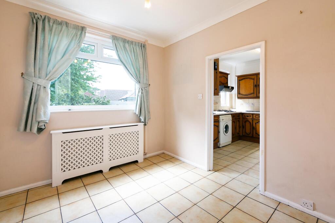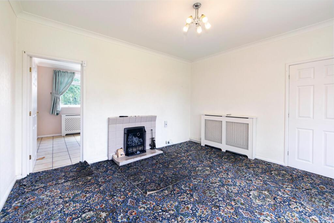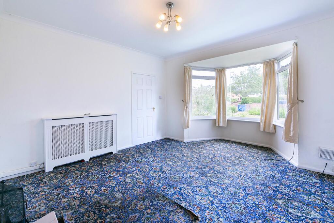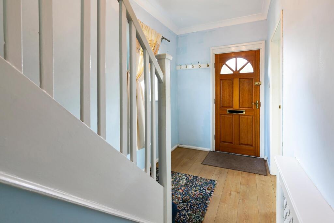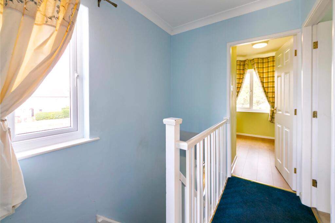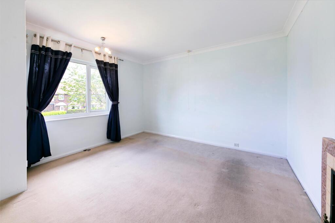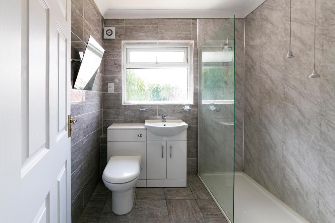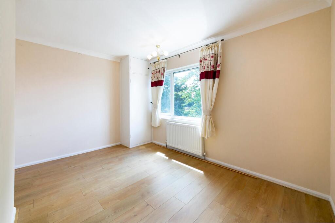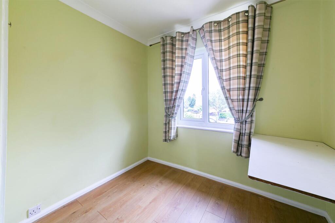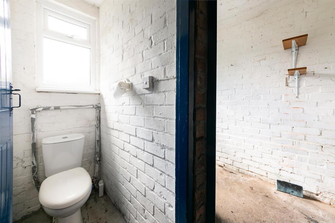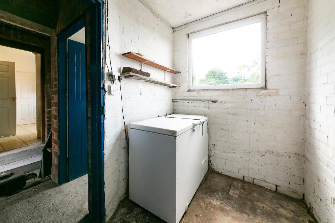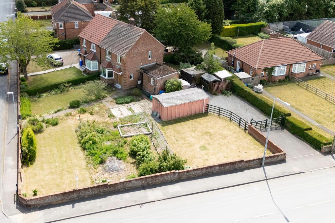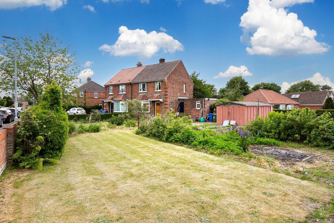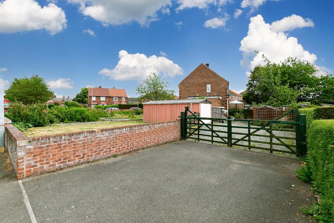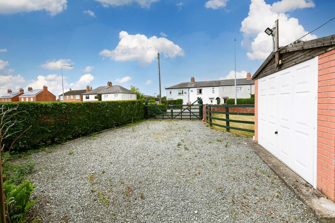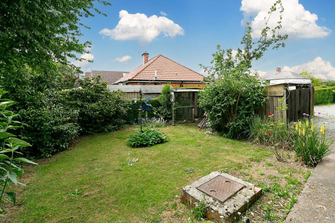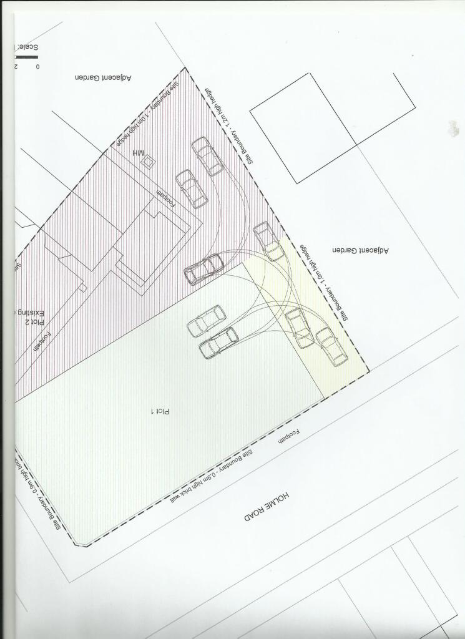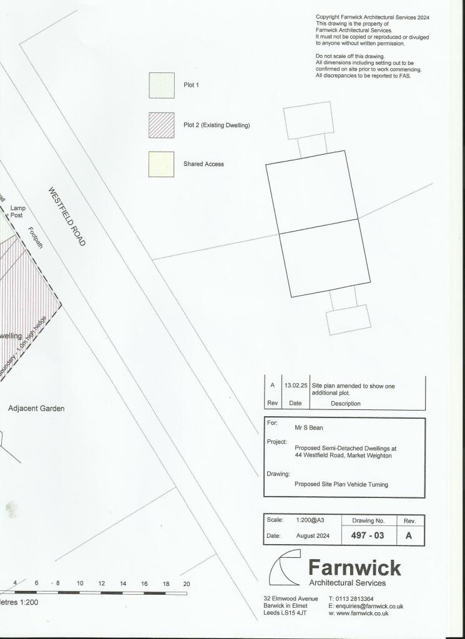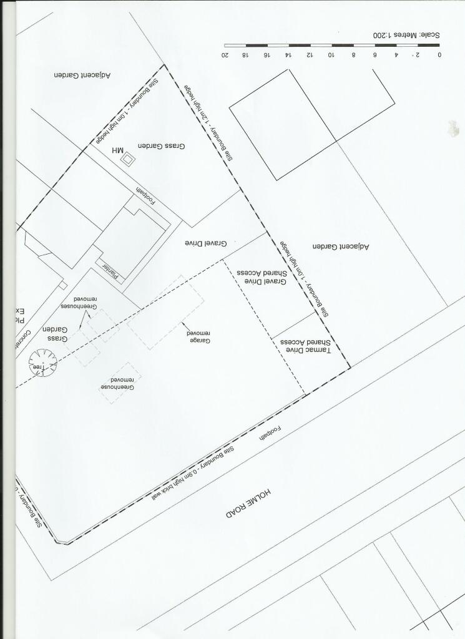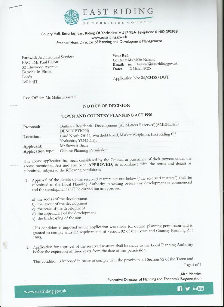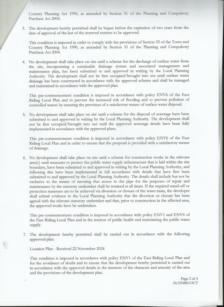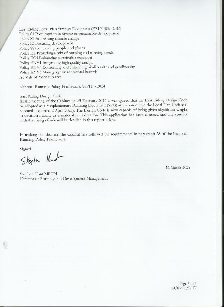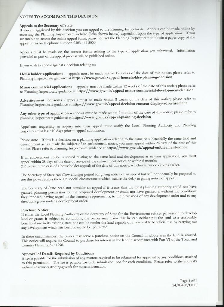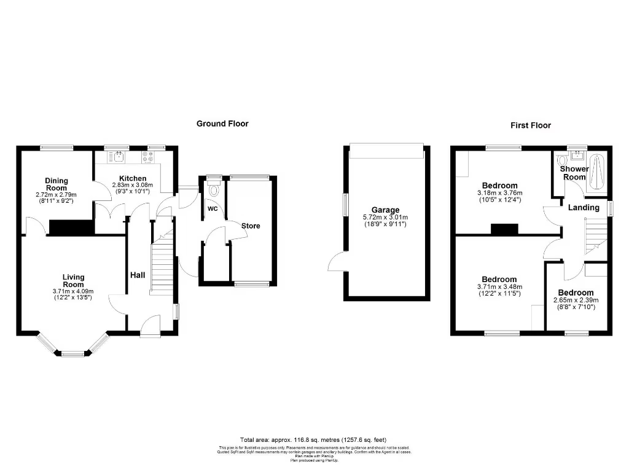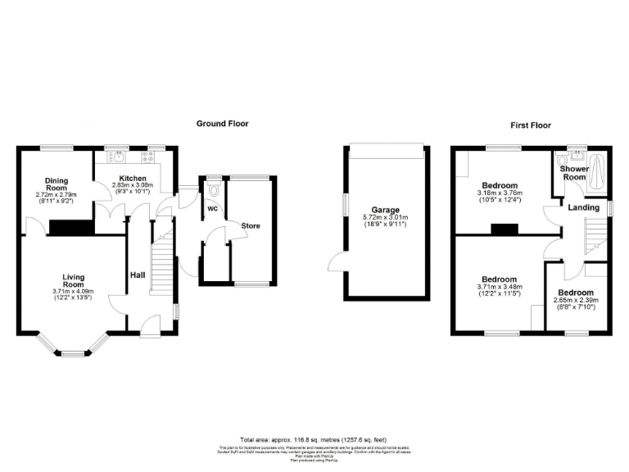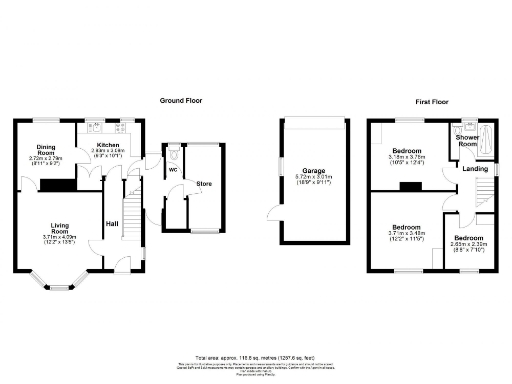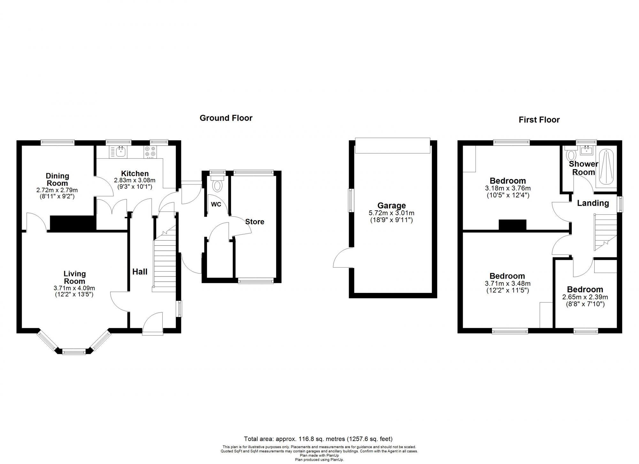Summary - 44, Westfield Road, Market Weighton, YORK YO43 3EJ
3 bed 1 bath Semi-Detached
Substantial garden and planning consent ideal for builders or growing families.
No onward chain — quicker purchase possible
Outline planning permission for detached dwelling in garden
Large private plot with scope for extension or development
Garage likely to be demolished for new dwelling
Gravel driveway providing parking for multiple cars
Brick store with WC could convert to utility room
EPC rating E — property would benefit from energy upgrades
Single family shower room; property needs modernisation
This semi‑detached three-bedroom home sits on a large plot in Market Weighton with outline planning permission for a detached dwelling — an immediate draw for buyers seeking extra space or a development opportunity. The house offers a traditional layout with a bay-fronted living room, separate dining room, and a kitchen with fitted appliances. A brick store off the kitchen, currently with a WC, could be converted to a utility room or additional storage.
Externally there is a gravel drive for multiple cars, a single garage and generous gardens to front and rear. The site is offered with no onward chain, so an onward sale or development could proceed more straightforwardly. The outline consent is for a detached dwelling within the garden; please note the garage would likely need to be demolished as part of that scheme.
Internally the property is practical but will suit buyers happy to update: the single family shower room serves three bedrooms and the EPC rating is E. The home is heated by a mains gas boiler and benefits from double glazing. For a growing family this is a sizeable, traditional home in a quiet town‑fringe setting near good local schools; for a developer or investor the plot delivers clear scope to add value.
Key positives are the large plot, planning consent and no chain; key considerations are the EPC grade, the need for modernisation and that the planning is outline rather than full consent. Viewings are recommended for buyers seeking either a family home with expansion potential or a renovation/development project.
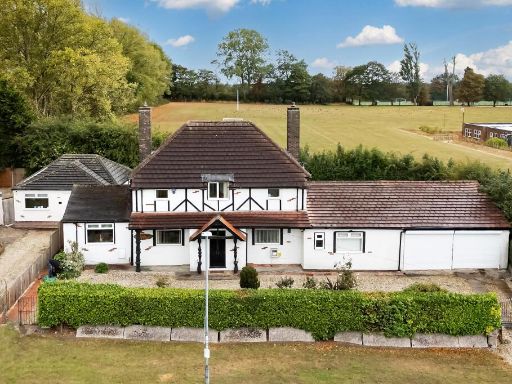 4 bedroom detached house for sale in Spring Road, Market Weighton, York, YO43 3JE, YO43 — £400,000 • 4 bed • 5 bath • 2365 ft²
4 bedroom detached house for sale in Spring Road, Market Weighton, York, YO43 3JE, YO43 — £400,000 • 4 bed • 5 bath • 2365 ft²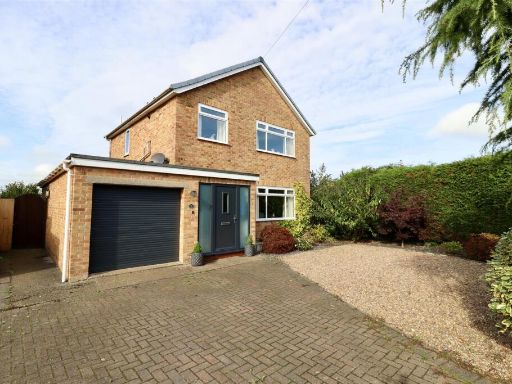 3 bedroom detached house for sale in Hill Rise Drive, Market Weighton, York, YO43 — £305,000 • 3 bed • 1 bath • 1282 ft²
3 bedroom detached house for sale in Hill Rise Drive, Market Weighton, York, YO43 — £305,000 • 3 bed • 1 bath • 1282 ft²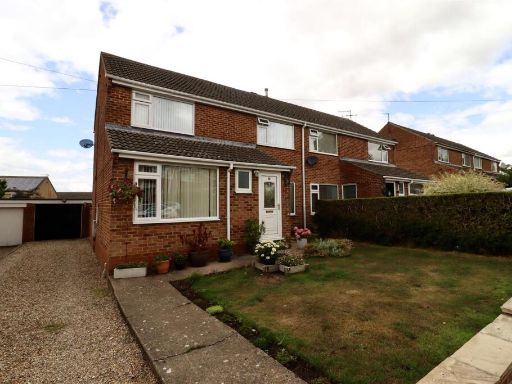 3 bedroom semi-detached house for sale in Old Mill Close, Market Weighton, York, YO43 — £260,000 • 3 bed • 1 bath • 1061 ft²
3 bedroom semi-detached house for sale in Old Mill Close, Market Weighton, York, YO43 — £260,000 • 3 bed • 1 bath • 1061 ft²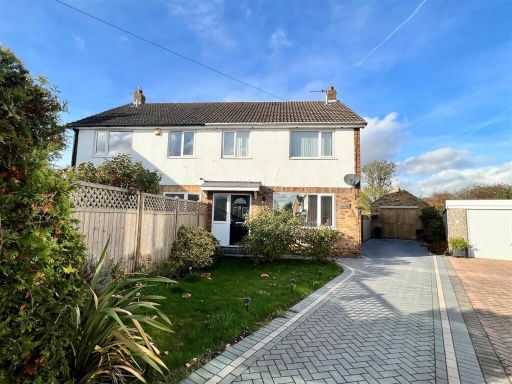 3 bedroom semi-detached house for sale in Sandfield Close, Market Weighton, YO43 — £250,000 • 3 bed • 1 bath • 1053 ft²
3 bedroom semi-detached house for sale in Sandfield Close, Market Weighton, YO43 — £250,000 • 3 bed • 1 bath • 1053 ft²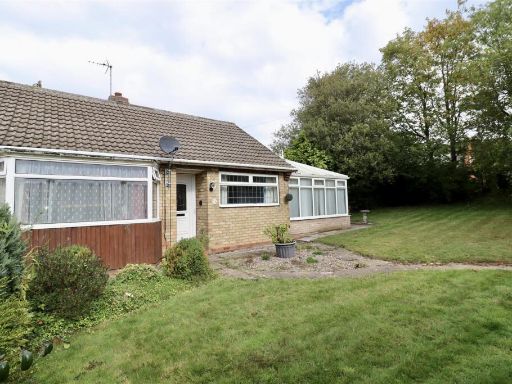 2 bedroom semi-detached bungalow for sale in Wold Avenue, Market Weighton, York, YO43 — £165,000 • 2 bed • 1 bath • 800 ft²
2 bedroom semi-detached bungalow for sale in Wold Avenue, Market Weighton, York, YO43 — £165,000 • 2 bed • 1 bath • 800 ft²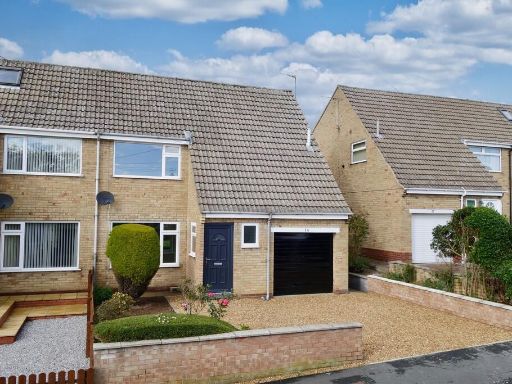 3 bedroom semi-detached house for sale in Wold Avenue, Market Weighton, YO43 — £225,000 • 3 bed • 1 bath • 929 ft²
3 bedroom semi-detached house for sale in Wold Avenue, Market Weighton, YO43 — £225,000 • 3 bed • 1 bath • 929 ft²