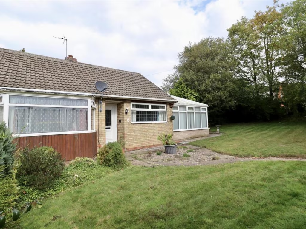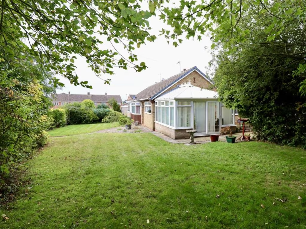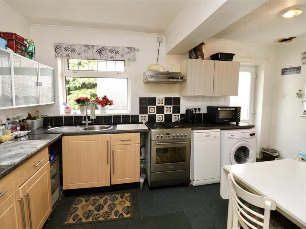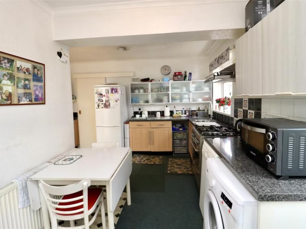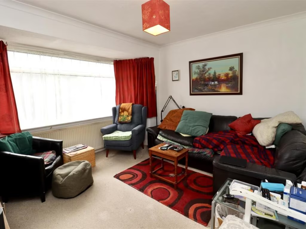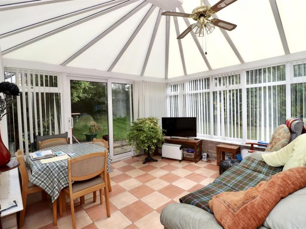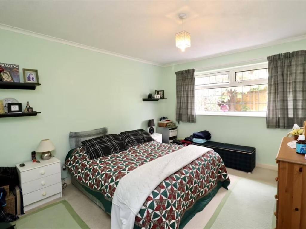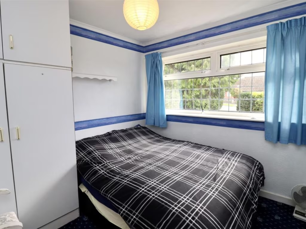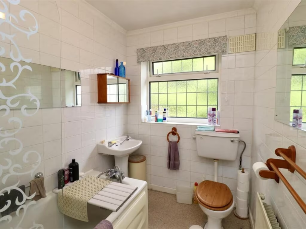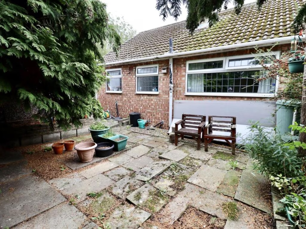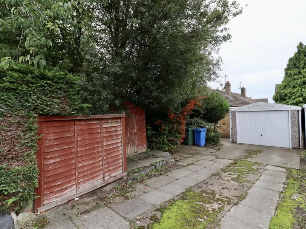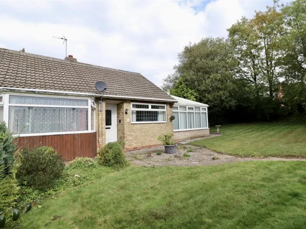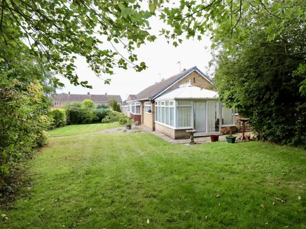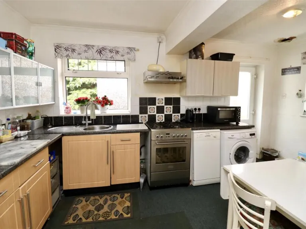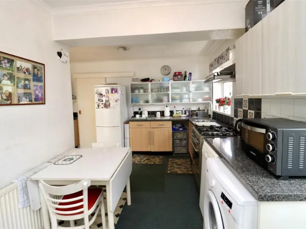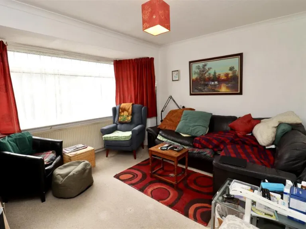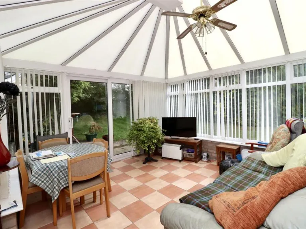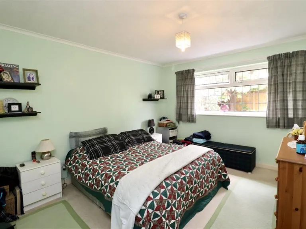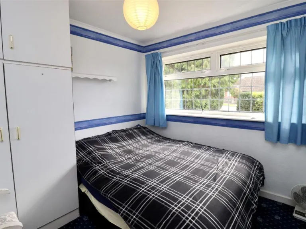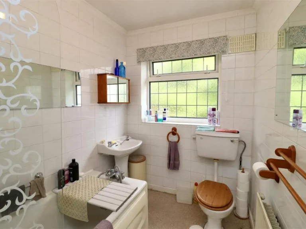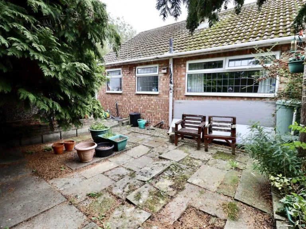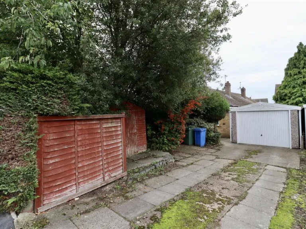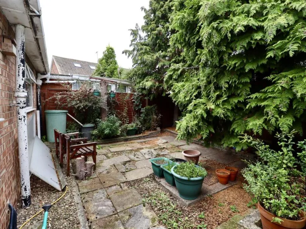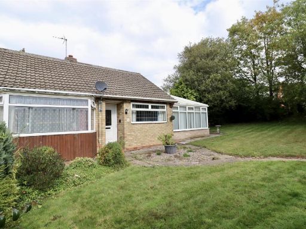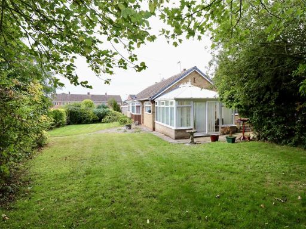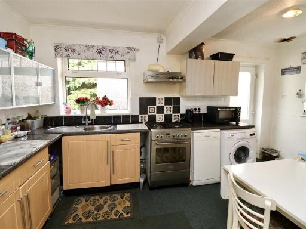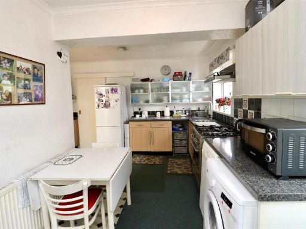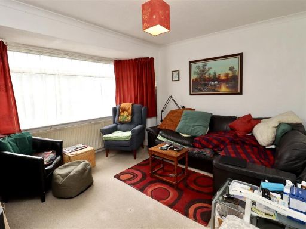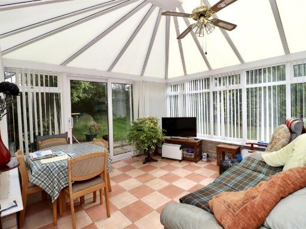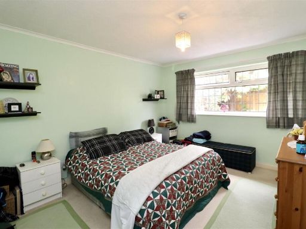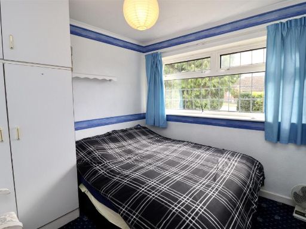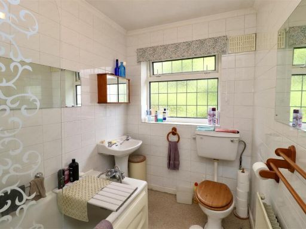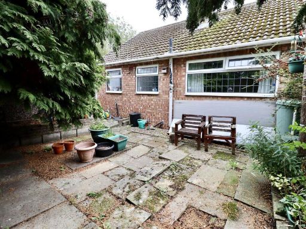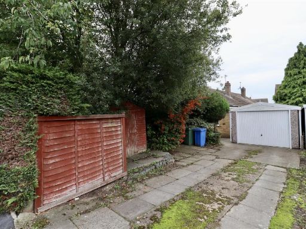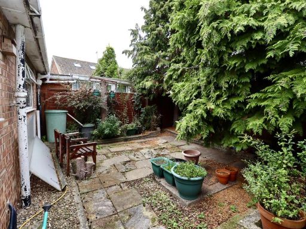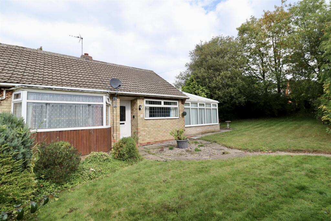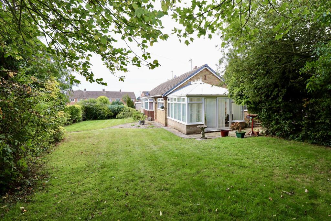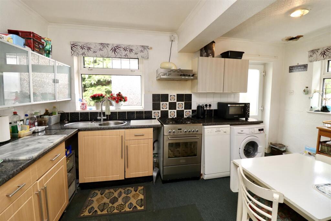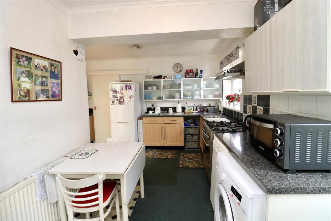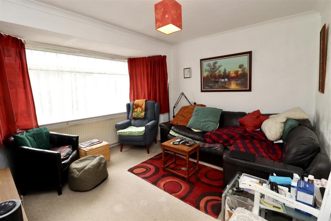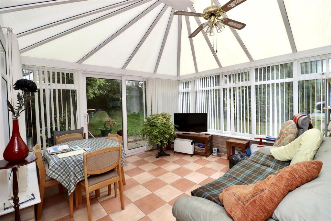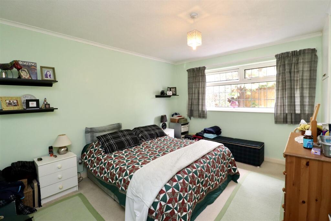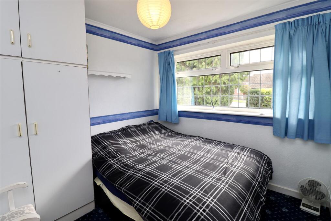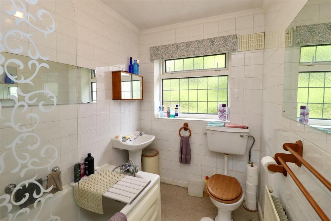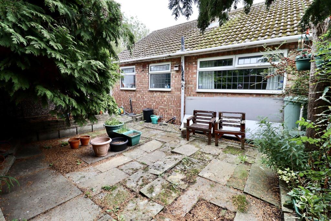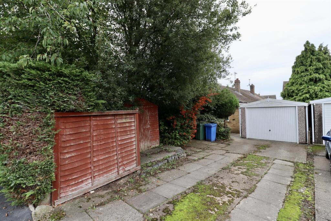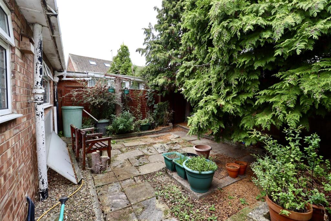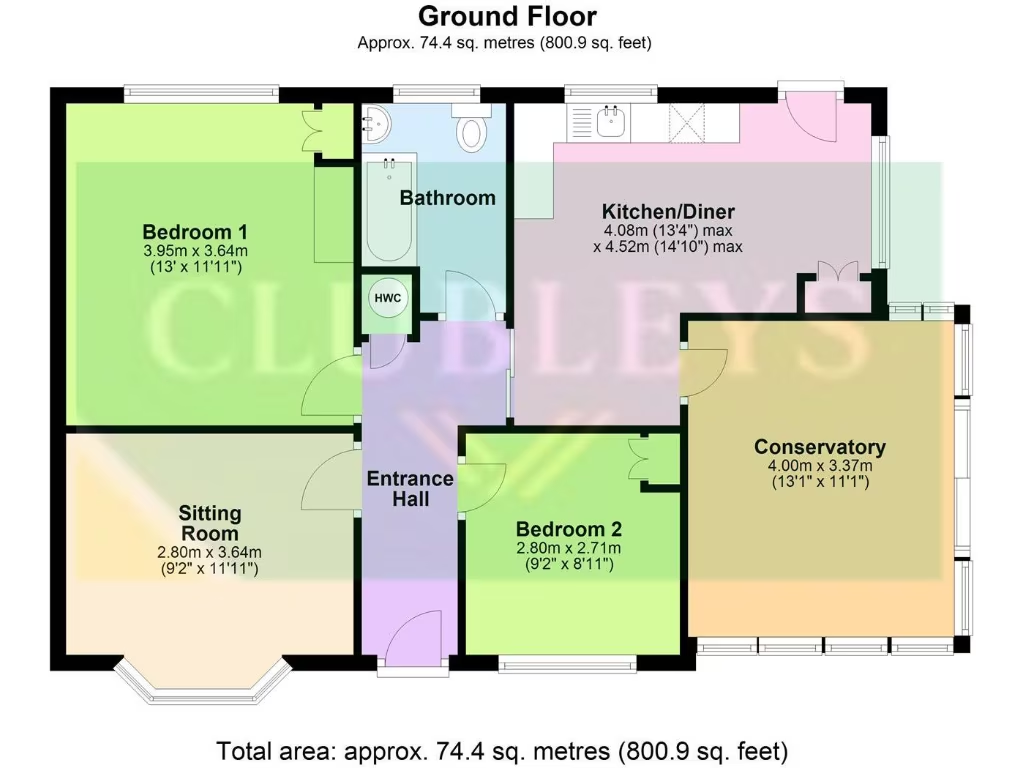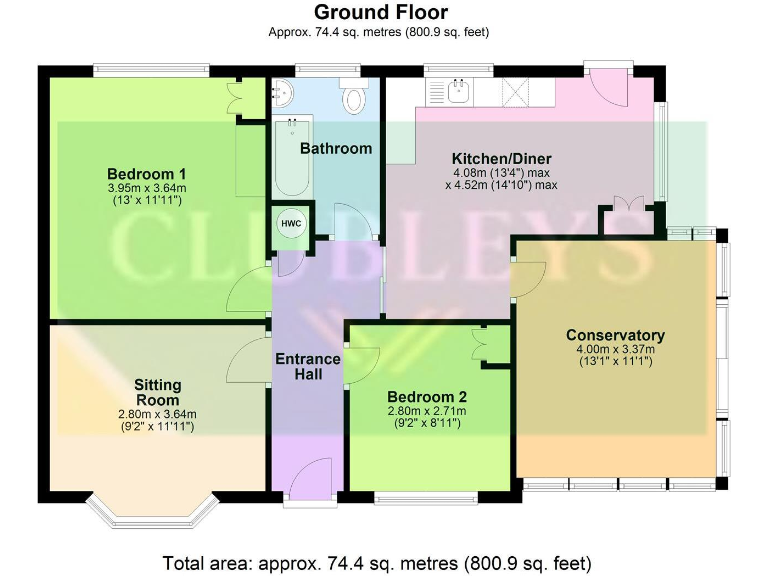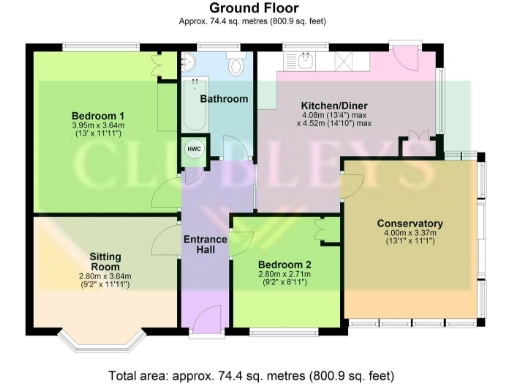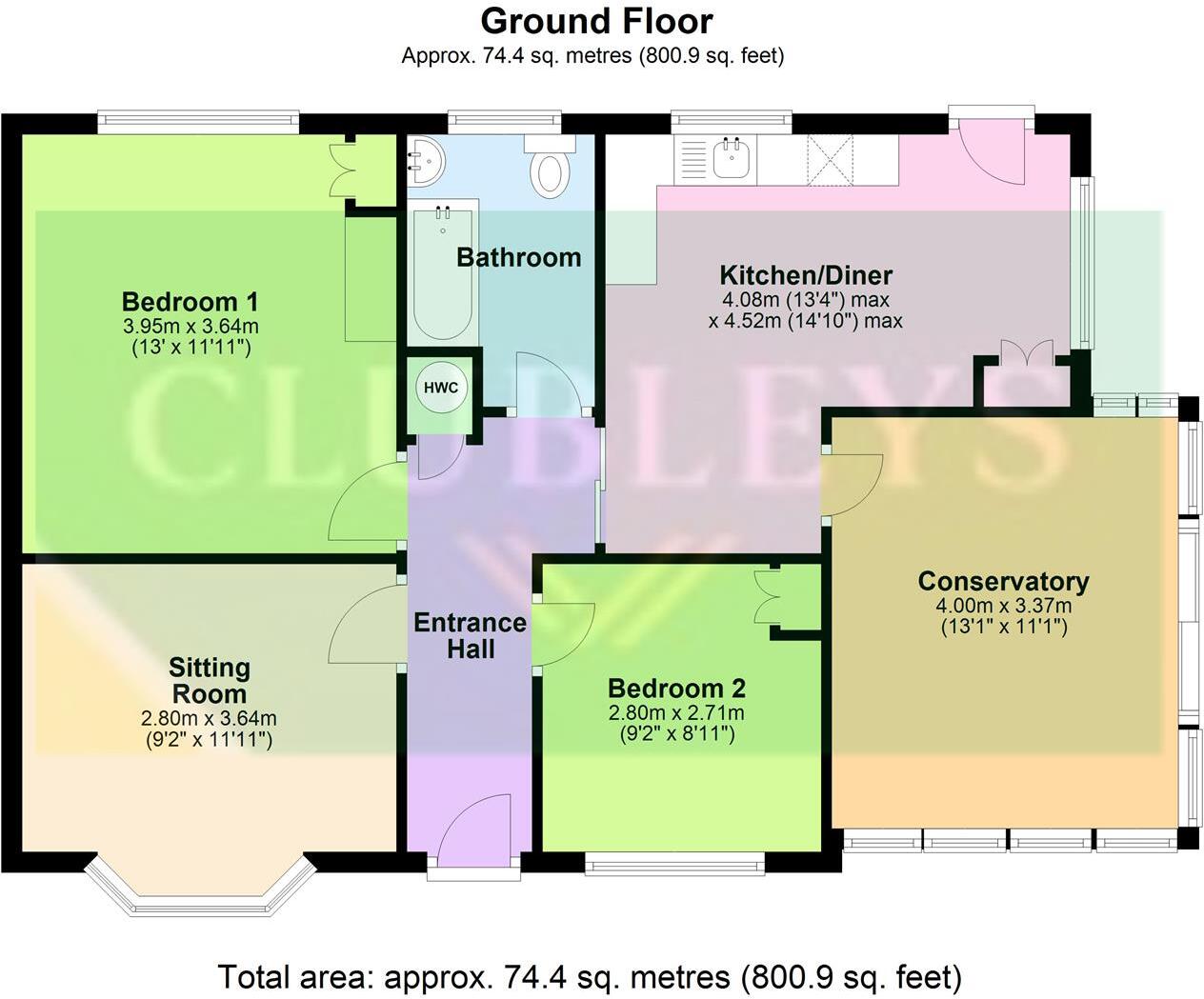Summary - 3 WOLD AVENUE MARKET WEIGHTON YORK YO43 3DQ
2 bed 1 bath Semi-Detached Bungalow
Single-storey living with large gardens and garage, ready for updating.
Extended two-bedroom semi‑detached bungalow on large corner plot
Conservatory overlooking secluded rear garden and patio
Driveway and long garage (7.25m) provide parking and storage
Kitchen/diner offers generous space but dated fittings
Requires modernization and cosmetic updating throughout
EPC rating pending; energy performance currently unknown
Freehold, single‑storey layout — suitable for downsizers
Local area records above‑average crime; factor into decision-making
Set on a generous corner plot in Market Weighton, this extended two-bedroom semi‑detached bungalow offers comfortable single-storey living and strong scope to personalise. The light conservatory overlooks a secluded rear garden with mature trees and a paved patio — ideal for low‑maintenance outdoor relaxation.
Inside, the layout includes an entrance hall, sitting room, kitchen/diner and two well-proportioned bedrooms served by a family bathroom. The property is freehold, roughly 800 sq ft, with a long garage and driveway providing convenient parking and storage.
The bungalow is mid‑20th century in style and will suit buyers seeking a bungalow they can update to their taste rather than a move‑in‑perfect home. There are good local schools and shops nearby, and the town fringe location offers a rural feel with fast broadband and excellent mobile signal.
Practical points to note: the home needs some modernisation and cosmetic updating throughout. The EPC is pending and the local area records above‑average crime, which buyers should consider. Council tax is band B, and any extensions or major works would require the usual consents.
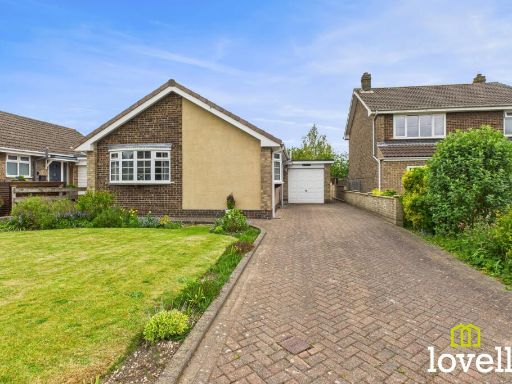 2 bedroom detached bungalow for sale in Potterdale Drive, Little Weighton, East Riding of Yorkshire, HU20 — £320,000 • 2 bed • 1 bath • 1021 ft²
2 bedroom detached bungalow for sale in Potterdale Drive, Little Weighton, East Riding of Yorkshire, HU20 — £320,000 • 2 bed • 1 bath • 1021 ft²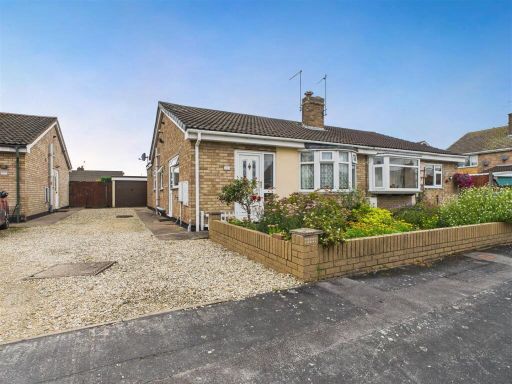 2 bedroom semi-detached bungalow for sale in Flax Mill Walk, Gilberdyke, HU15 — £175,000 • 2 bed • 1 bath • 1576 ft²
2 bedroom semi-detached bungalow for sale in Flax Mill Walk, Gilberdyke, HU15 — £175,000 • 2 bed • 1 bath • 1576 ft²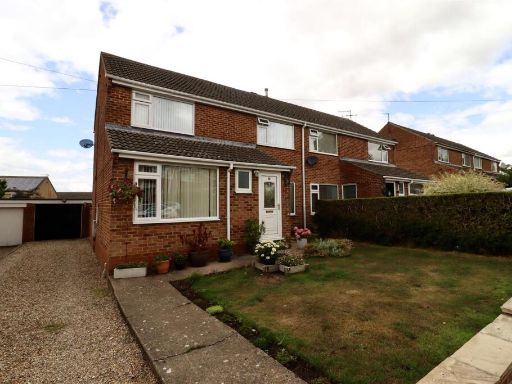 3 bedroom semi-detached house for sale in Old Mill Close, Market Weighton, York, YO43 — £260,000 • 3 bed • 1 bath • 1061 ft²
3 bedroom semi-detached house for sale in Old Mill Close, Market Weighton, York, YO43 — £260,000 • 3 bed • 1 bath • 1061 ft²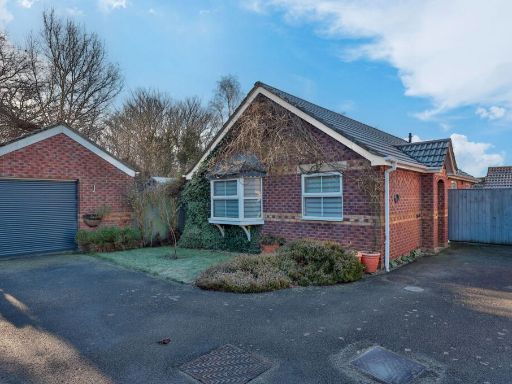 3 bedroom detached bungalow for sale in St Aiden Close, Market Weighton, YO43 — £270,000 • 3 bed • 2 bath • 964 ft²
3 bedroom detached bungalow for sale in St Aiden Close, Market Weighton, YO43 — £270,000 • 3 bed • 2 bath • 964 ft²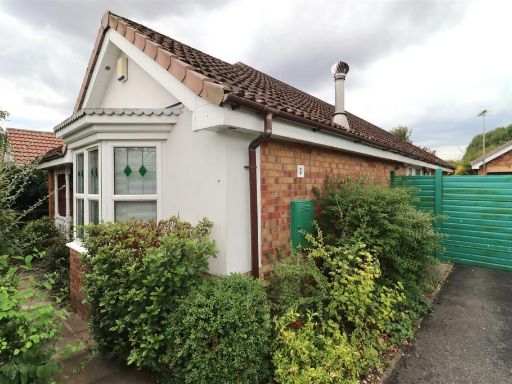 3 bedroom detached bungalow for sale in Crumpton Road, Market Weighton, York, YO43 — £290,000 • 3 bed • 2 bath • 826 ft²
3 bedroom detached bungalow for sale in Crumpton Road, Market Weighton, York, YO43 — £290,000 • 3 bed • 2 bath • 826 ft²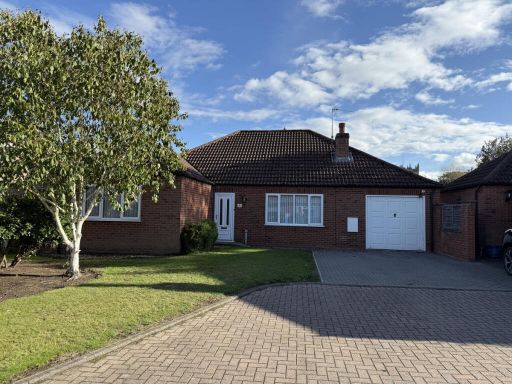 3 bedroom detached bungalow for sale in Crossfield Close, York, YO43 — £399,995 • 3 bed • 2 bath • 1421 ft²
3 bedroom detached bungalow for sale in Crossfield Close, York, YO43 — £399,995 • 3 bed • 2 bath • 1421 ft²