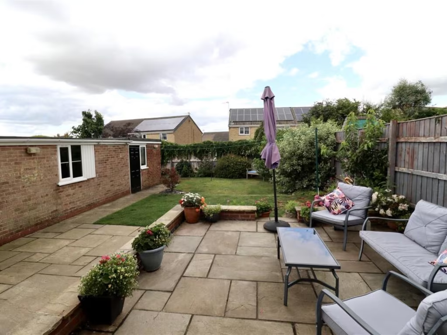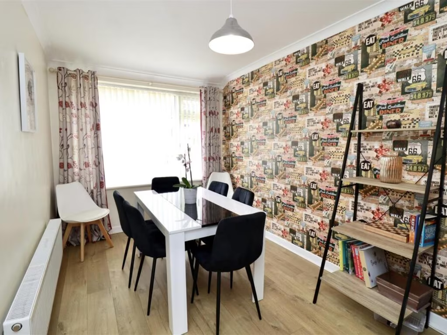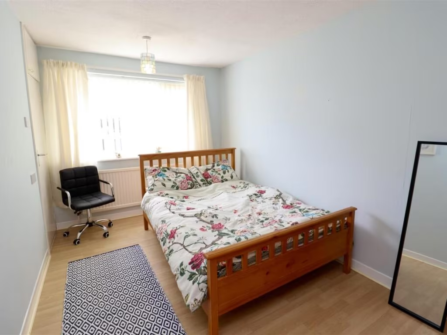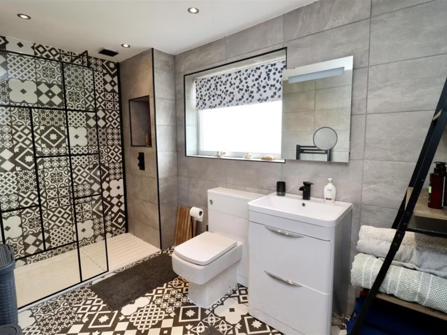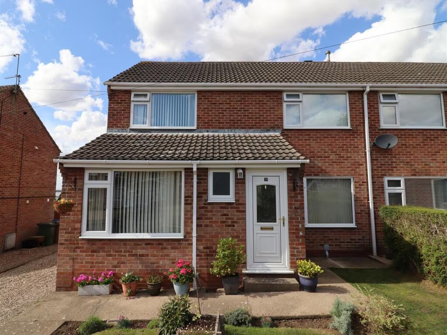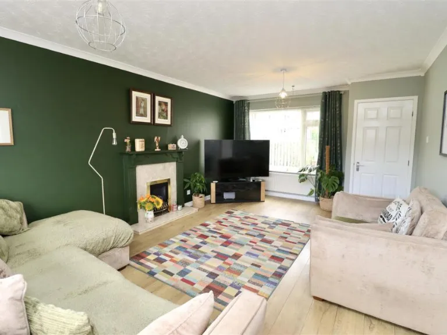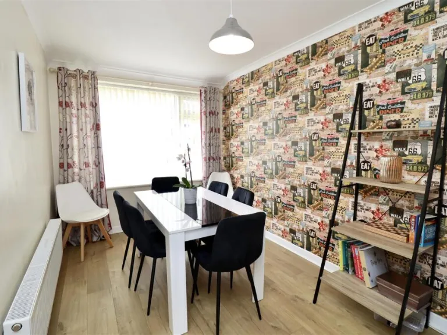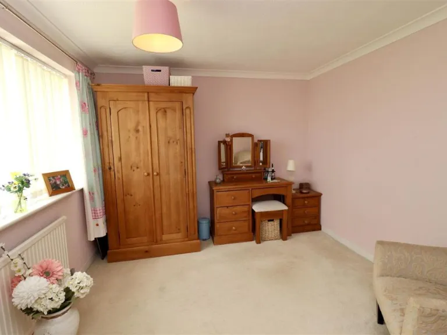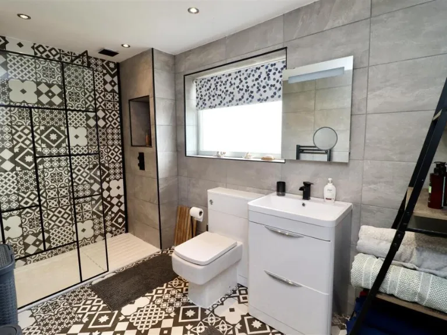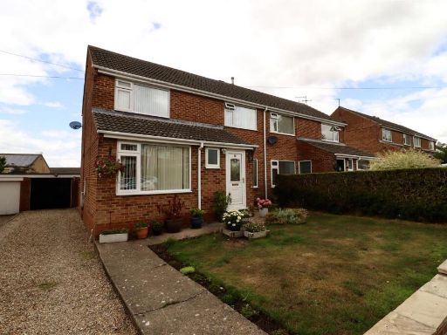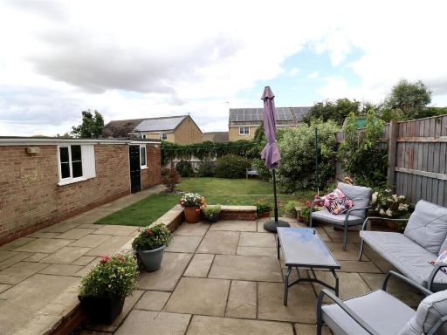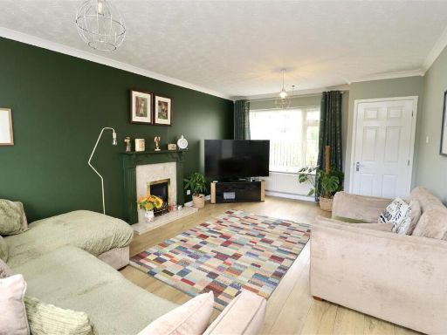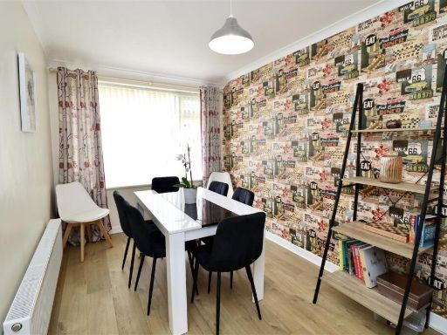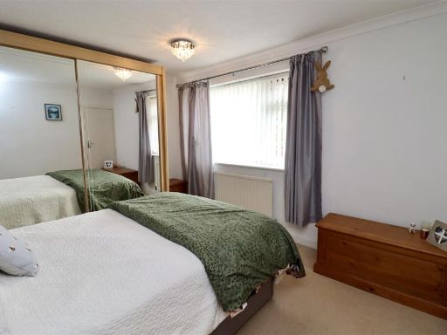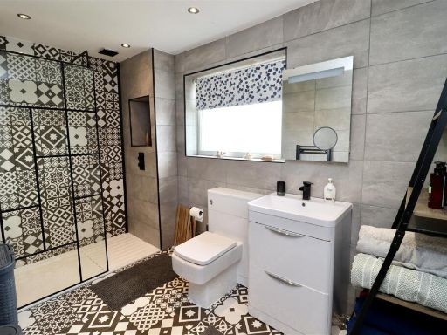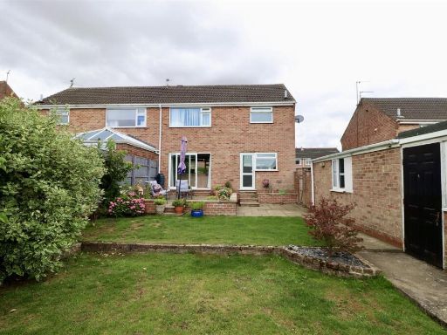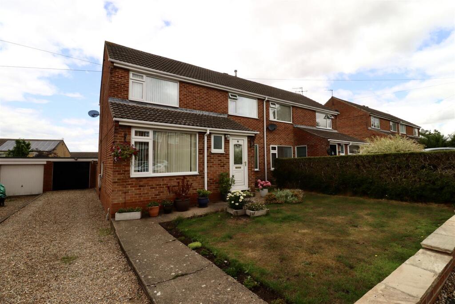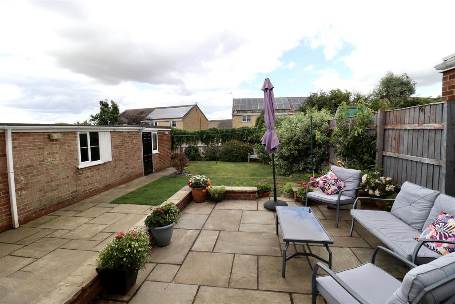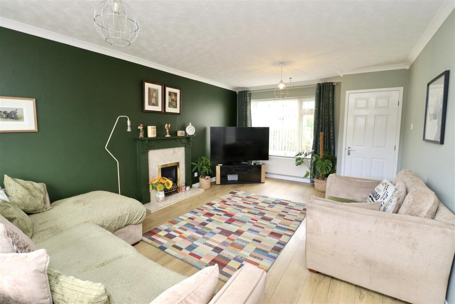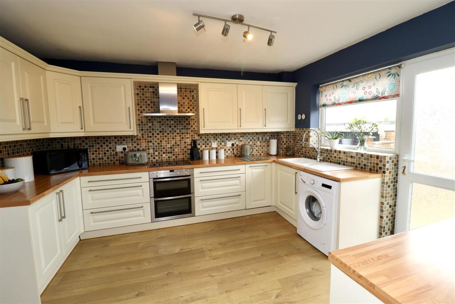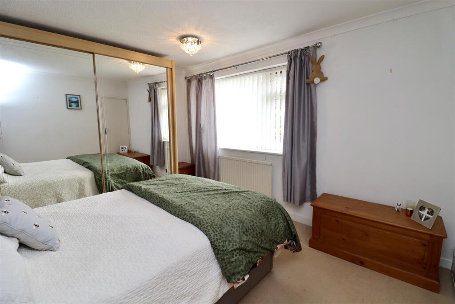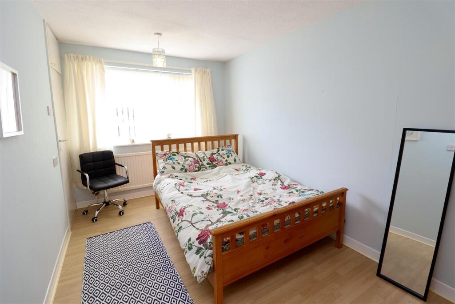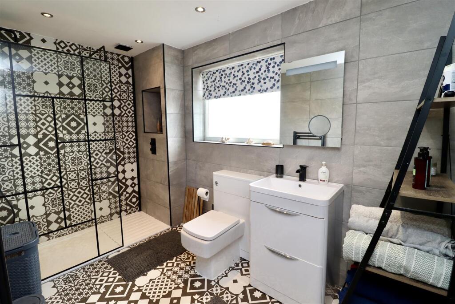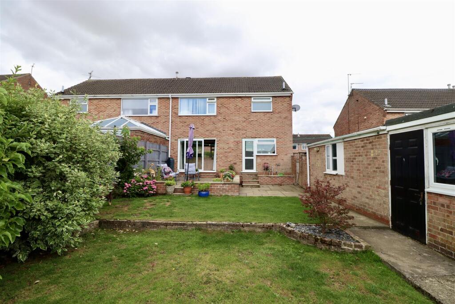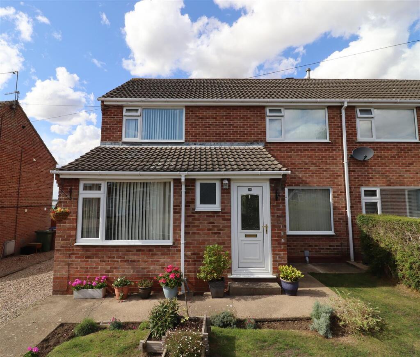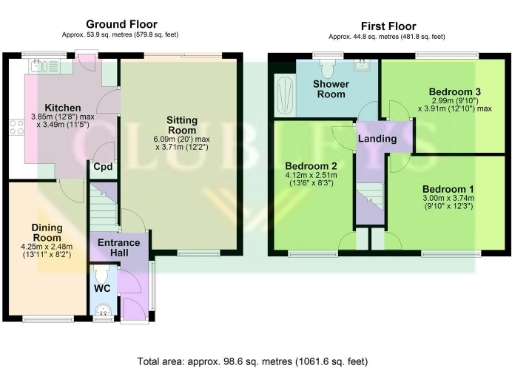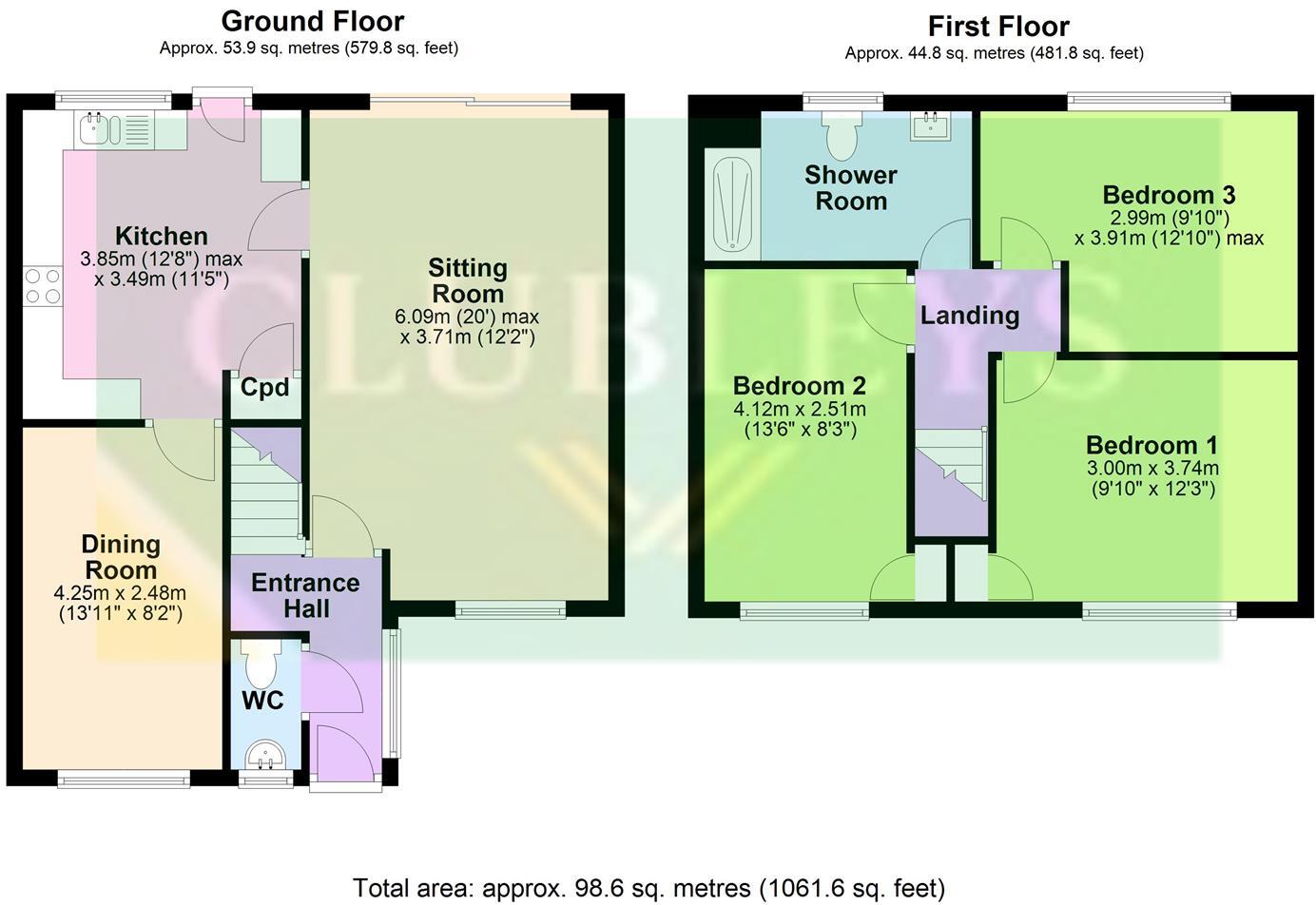Summary - 9 OLD MILL CLOSE MARKET WEIGHTON YORK YO43 3DU
3 bed 1 bath Semi-Detached
Roomy family home with generous garden and extended garage in a sought-after close.
- Spacious three-bedroom semi-detached layout ideal for families
- Dual-aspect lounge with large patio doors to rear garden
- Separate dining room and fitted kitchen with double oven
- Modern fully tiled shower room; additional downstairs WC
- Generous rear garden with raised paved seating area
- Extended garage with power, light and driveway parking
- Built 1967–75; glazing install date unknown; one bathroom
- Local crime levels above average (investigate local safety measures)
Set in a sought-after, rarely available close in Market Weighton, this spacious three-bedroom semi-detached home is arranged over two floors and built for practical family living. The dual-aspect sitting room opens through large patio doors to a raised paved seating area and lawn, creating a straightforward indoor–outdoor flow for family life and summer gatherings. A separate dining room sits beside a fitted kitchen with integrated double oven and plumbing for appliances, giving flexible ground-floor living.
Upstairs offers three well-proportioned bedrooms and a modern, fully tiled shower room. The property includes a downstairs WC and practical storage including an extended garage with power and light, plus driveway parking for at least one vehicle. EPC rated C and mains gas central heating to radiators provide reasonable running costs for the size.
The plot is a real asset: a decent front garden, gated side access and a mainly lawned rear garden bordered by shrubs make the outside low-maintenance but roomy for children and pets. The garage extension provides extra storage or workshop space. Local schools are well-rated, and the town fringe location gives easy access to amenities while retaining a residential feel.
Important practical points to note: the home dates from the late 1960s–1970s era, the glazing install date is unknown, and there is only one shower room upstairs (plus a downstairs WC). Local crime levels are recorded as above average for the immediate area; buyers seeking complete peace of mind should satisfy themselves on safety measures and potential local initiatives. Tenure is freehold and council tax band is affordable.
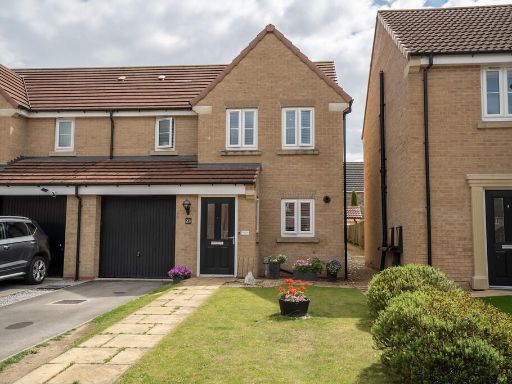 3 bedroom semi-detached house for sale in Butler Drive, Market Weighton, YO43 — £245,000 • 3 bed • 2 bath • 1152 ft²
3 bedroom semi-detached house for sale in Butler Drive, Market Weighton, YO43 — £245,000 • 3 bed • 2 bath • 1152 ft²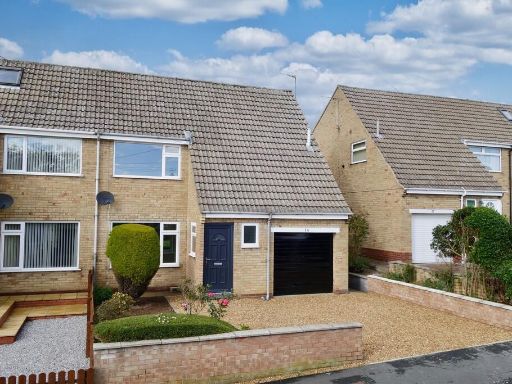 3 bedroom semi-detached house for sale in Wold Avenue, Market Weighton, YO43 — £225,000 • 3 bed • 1 bath • 929 ft²
3 bedroom semi-detached house for sale in Wold Avenue, Market Weighton, YO43 — £225,000 • 3 bed • 1 bath • 929 ft²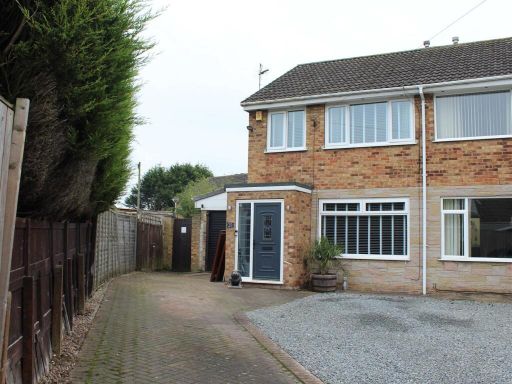 3 bedroom semi-detached house for sale in Croft Close, Market Weighton, York, YO43 — £210,000 • 3 bed • 1 bath • 759 ft²
3 bedroom semi-detached house for sale in Croft Close, Market Weighton, York, YO43 — £210,000 • 3 bed • 1 bath • 759 ft²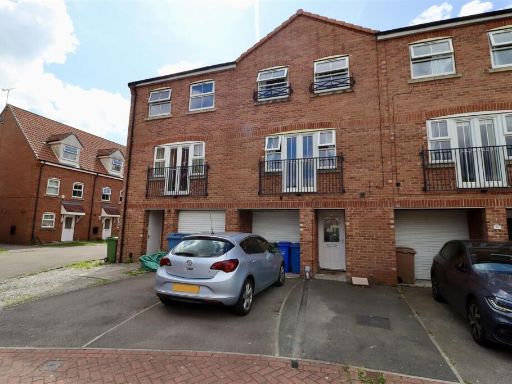 4 bedroom town house for sale in Kings Court, Market Weighton, York, YO43 — £250,000 • 4 bed • 3 bath • 1486 ft²
4 bedroom town house for sale in Kings Court, Market Weighton, York, YO43 — £250,000 • 4 bed • 3 bath • 1486 ft²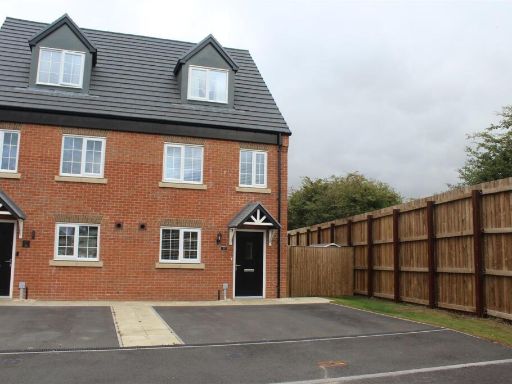 3 bedroom semi-detached house for sale in Hird Avenue, Market Weighton, YO43 — £265,000 • 3 bed • 3 bath • 1120 ft²
3 bedroom semi-detached house for sale in Hird Avenue, Market Weighton, YO43 — £265,000 • 3 bed • 3 bath • 1120 ft²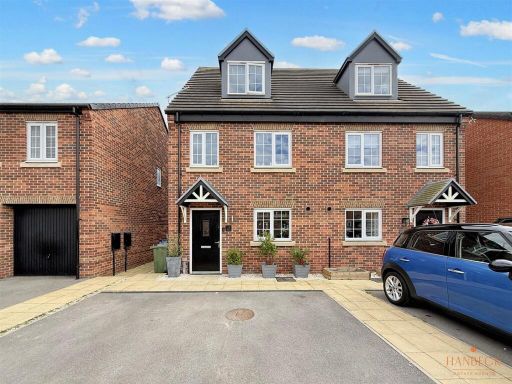 3 bedroom house for sale in Beales Close, Market Weighton, YO43 — £260,000 • 3 bed • 2 bath • 1131 ft²
3 bedroom house for sale in Beales Close, Market Weighton, YO43 — £260,000 • 3 bed • 2 bath • 1131 ft²
