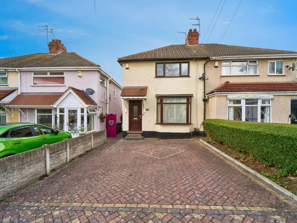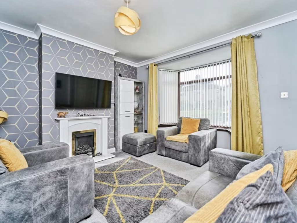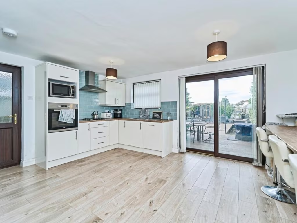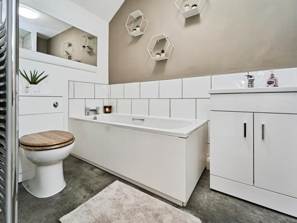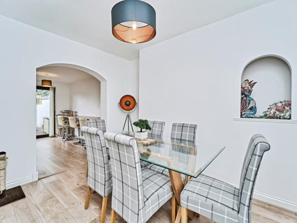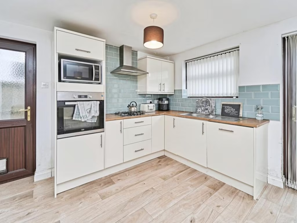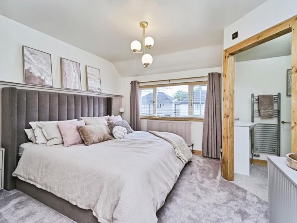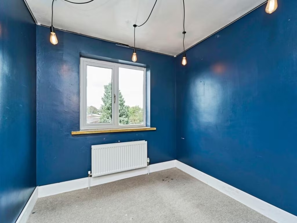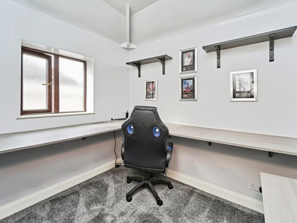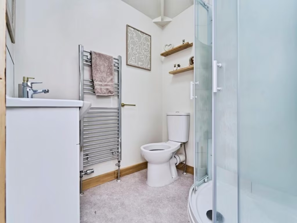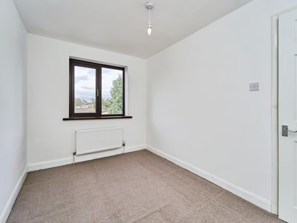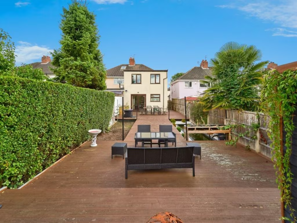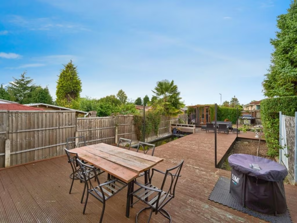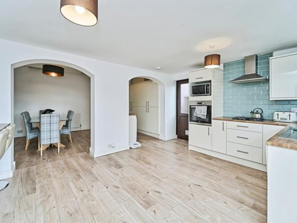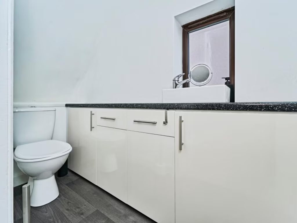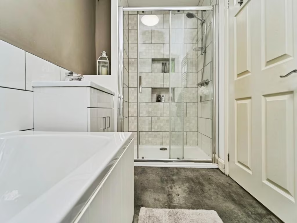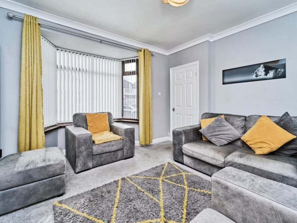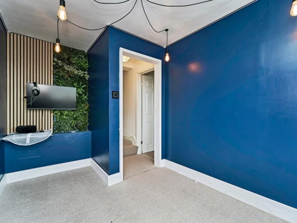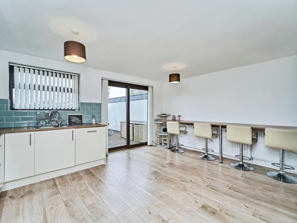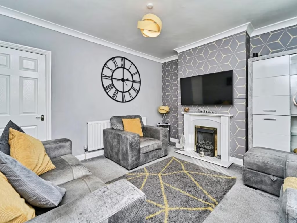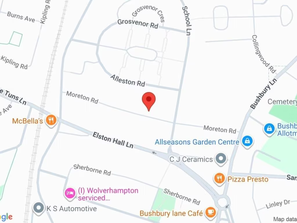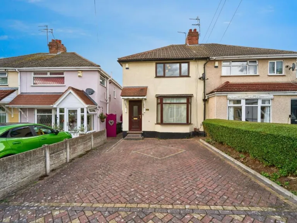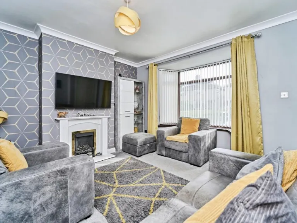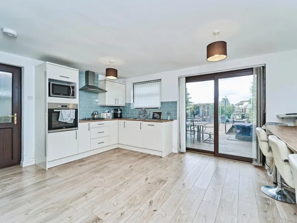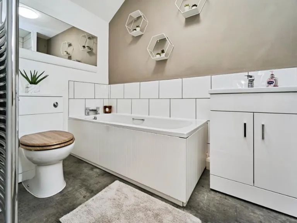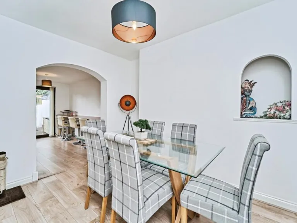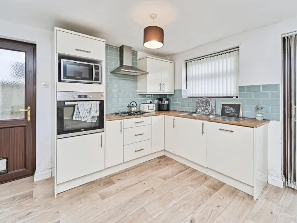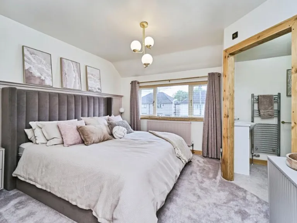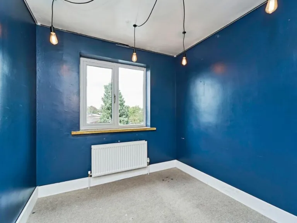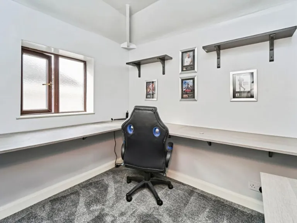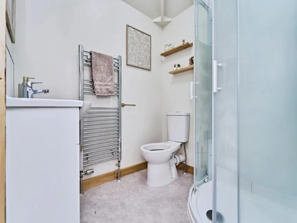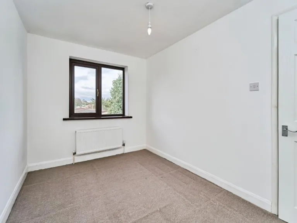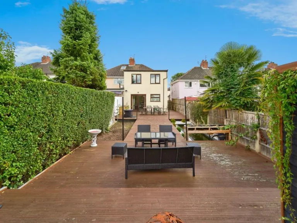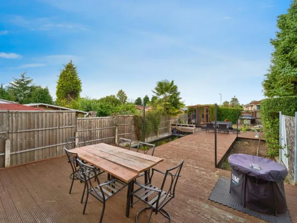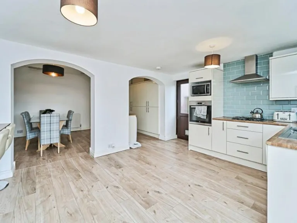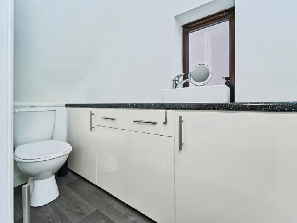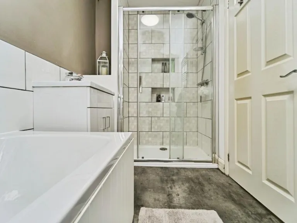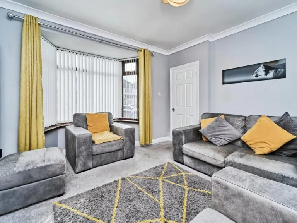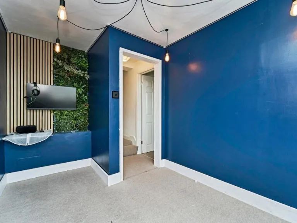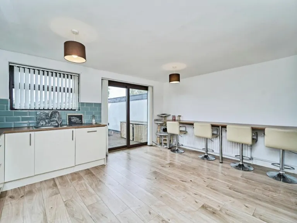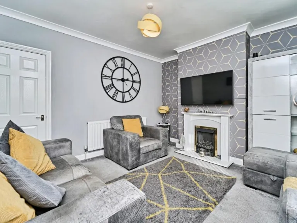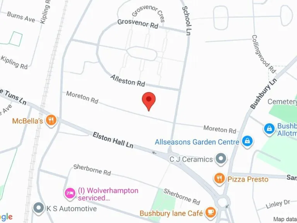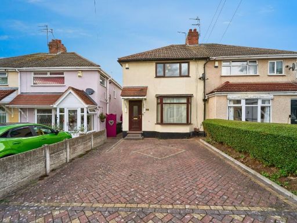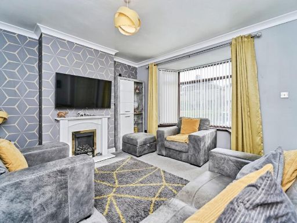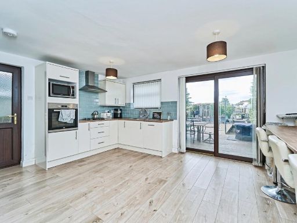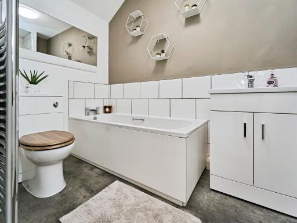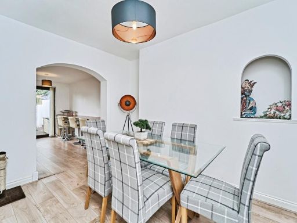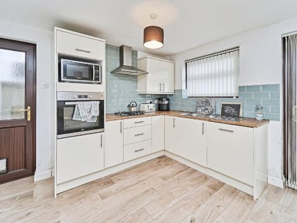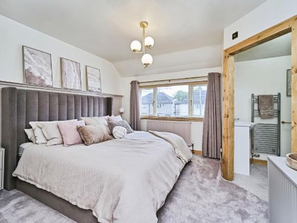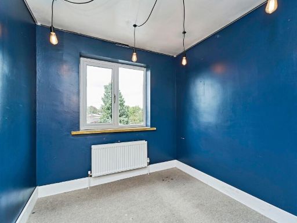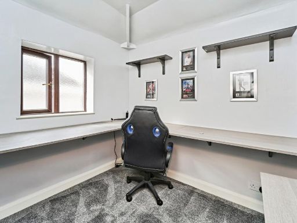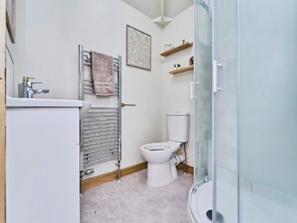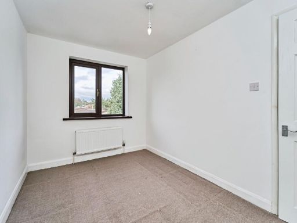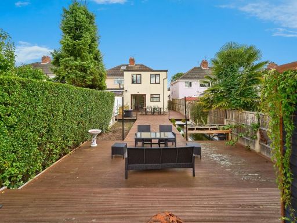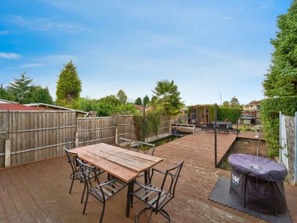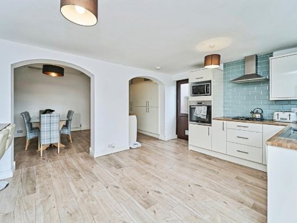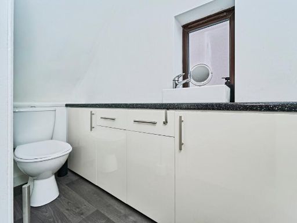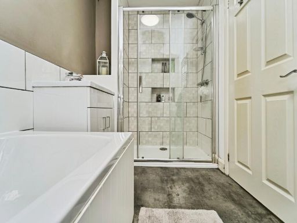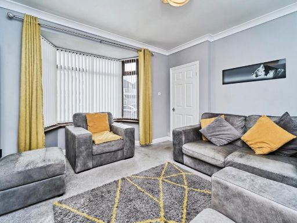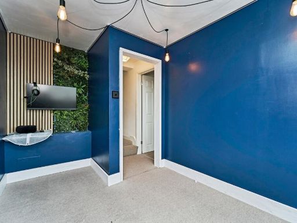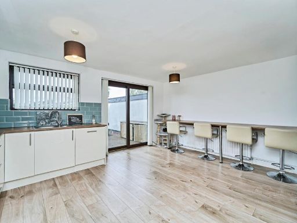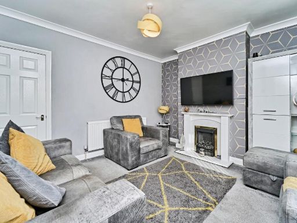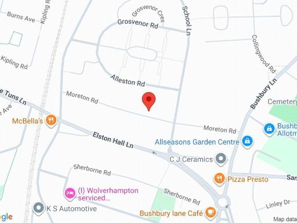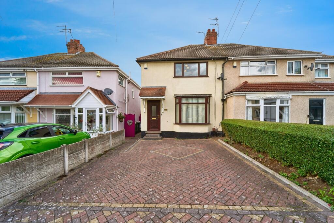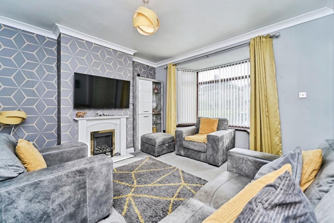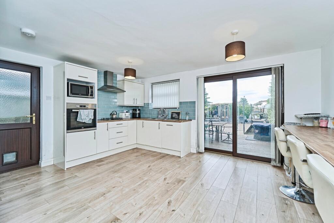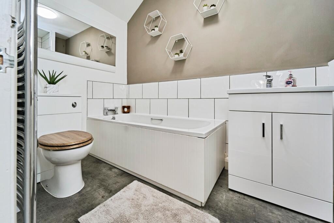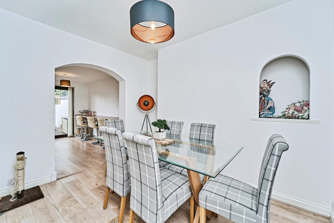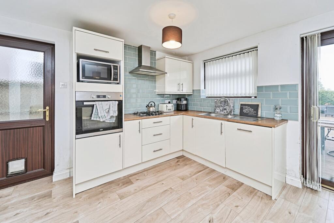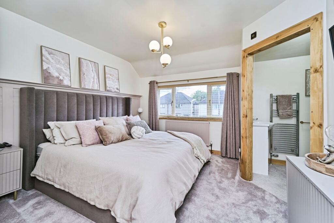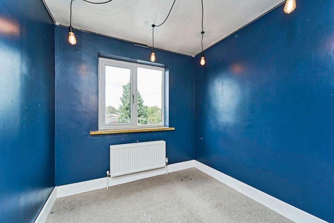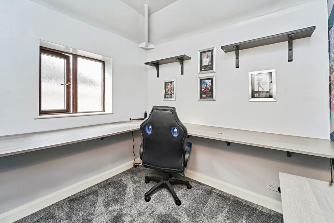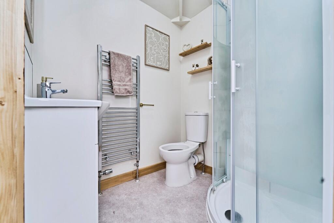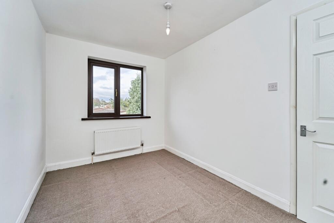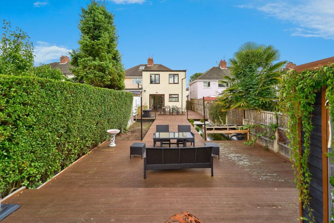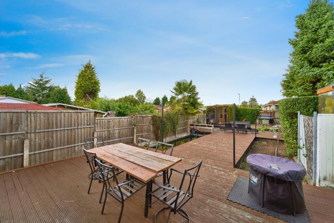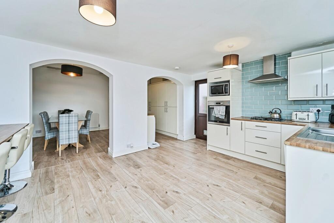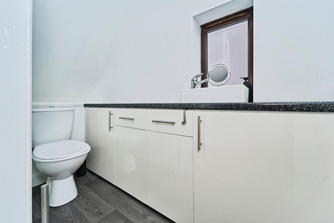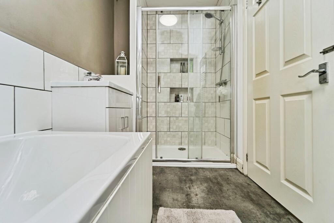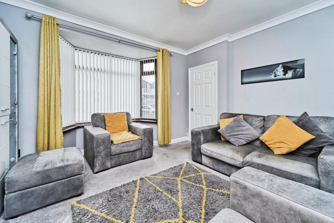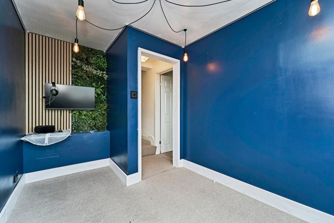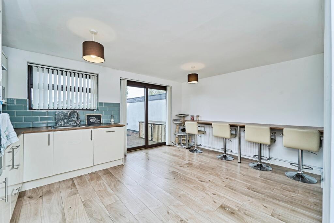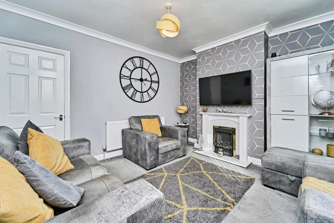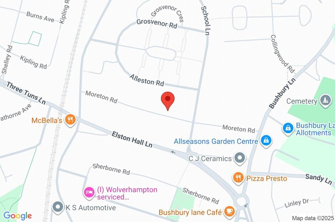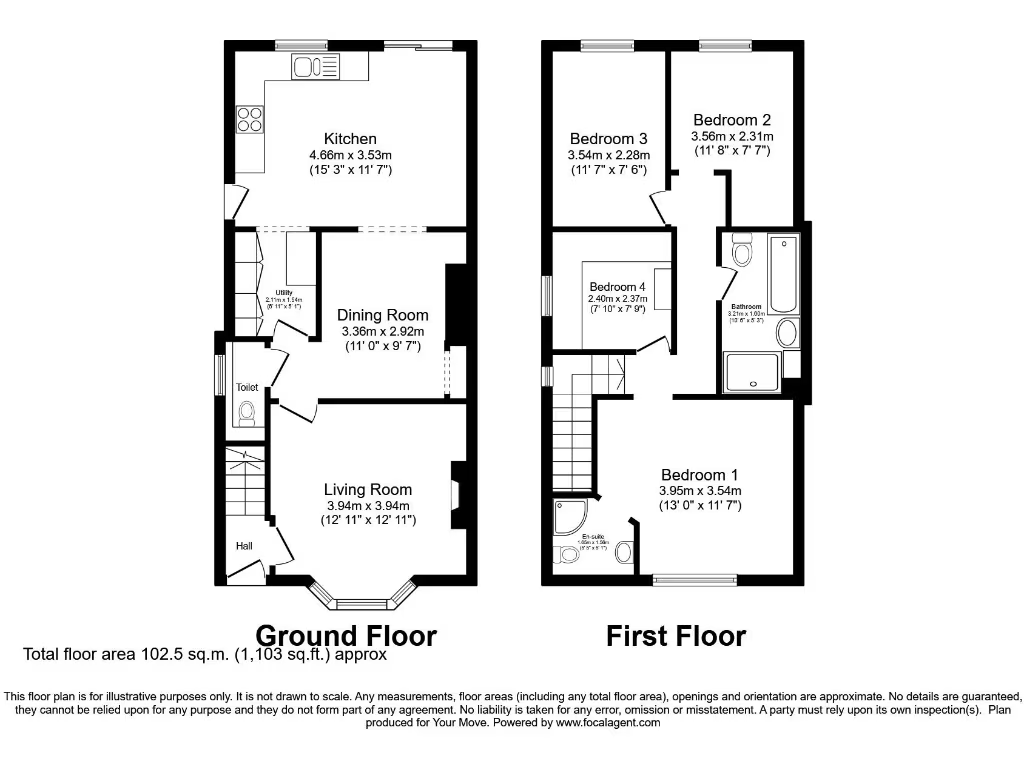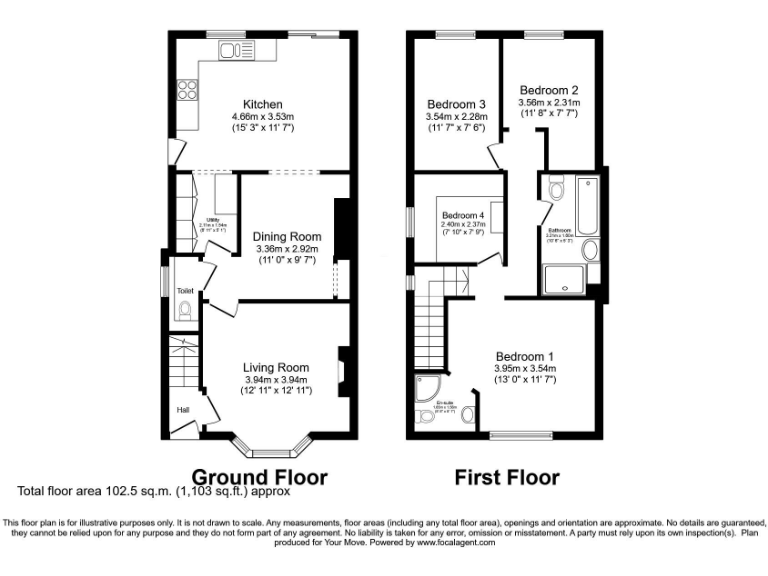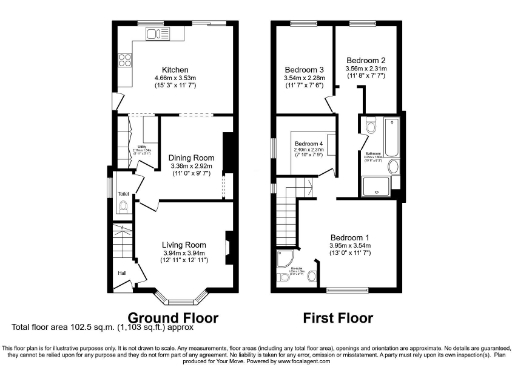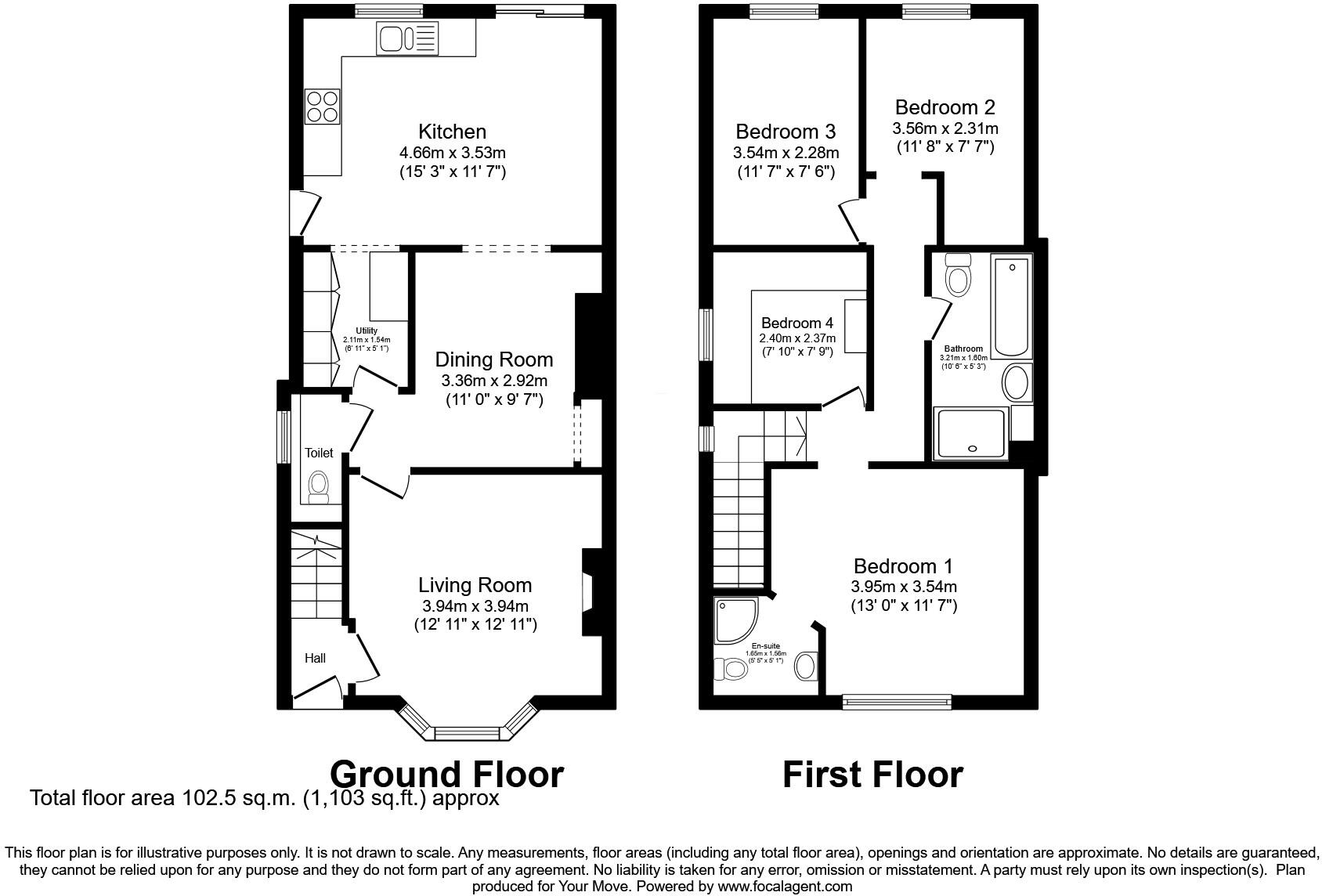Summary - 13 MORETON ROAD WOLVERHAMPTON WV10 8LA
4 bed 2 bath Semi-Detached
Spacious extended four-bedroom family semi with driveway and garden, chain free..
No upward chain; freehold tenure
Extended layout with two reception rooms
Four well-proportioned bedrooms, two contemporary bathrooms
Large kitchen-breakfast and separate utility room
Off-street driveway parking provided
EPC D; likely higher energy costs without insulation upgrades
Cavity walls assumed uninsulated — retrofit may be needed
Located in a very deprived area; consider long-term resale risk
This significantly extended four-bedroom semi-detached house offers flexible living across two reception rooms and a large kitchen-breakfast space. The layout suits families who need separate living and dining areas, plus a utility room and downstairs W.C. for everyday practicality. Off-street parking and a rear garden provide useful outdoor space for children and pets.
The property is sold freehold with no upward chain, and is ready to occupy with contemporary bathrooms and neutral decoration throughout. Practical benefits include double glazing installed post-2002, mains gas central heating with boiler and radiators, excellent mobile signal and fast broadband — helpful for working from home or streaming.
Buyers should note material negatives: the EPC is rated D, and the cavity walls are assumed to lack insulation, which could mean higher heating costs and future retrofit work. The wider area scores as very deprived with a local classification of hampered neighbourhoods, which may affect long-term resale values. Overall plot size is small despite a private rear garden; the house footprint and total floor area are modest at about 1,103 sq ft.
This house will suit growing families seeking immediate, flexible space or investors seeking a ready-to-let extended semi. Viewings are recommended to assess family flow and any improvement works you may wish to undertake, such as insulation upgrades to improve energy performance.
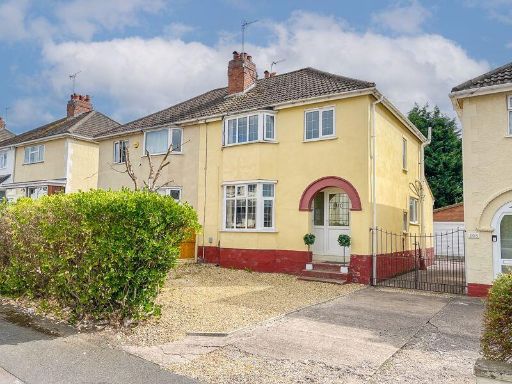 3 bedroom semi-detached house for sale in Moreton Road, Wolverhampton, WV10 — £239,950 • 3 bed • 1 bath
3 bedroom semi-detached house for sale in Moreton Road, Wolverhampton, WV10 — £239,950 • 3 bed • 1 bath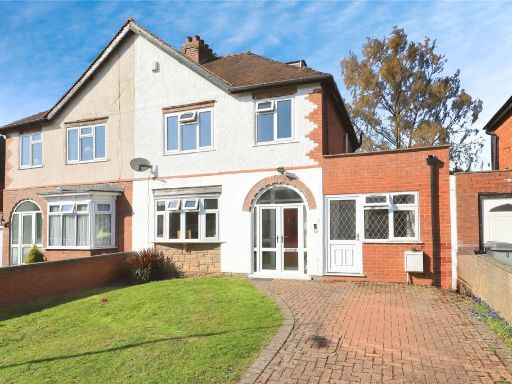 4 bedroom semi-detached house for sale in St. Philips Avenue, Wolverhampton, West Midlands, WV3 — £300,000 • 4 bed • 2 bath • 1243 ft²
4 bedroom semi-detached house for sale in St. Philips Avenue, Wolverhampton, West Midlands, WV3 — £300,000 • 4 bed • 2 bath • 1243 ft²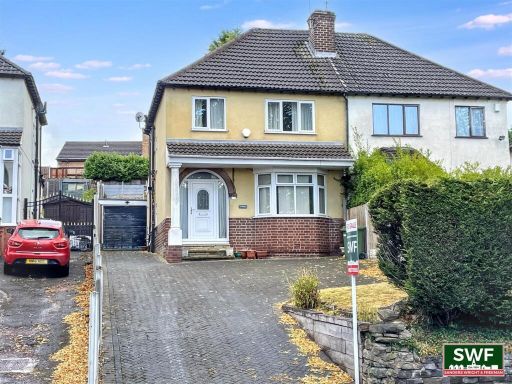 3 bedroom semi-detached house for sale in Goldthorn Avenue, Wolverhampton, WV4 — £279,950 • 3 bed • 1 bath • 972 ft²
3 bedroom semi-detached house for sale in Goldthorn Avenue, Wolverhampton, WV4 — £279,950 • 3 bed • 1 bath • 972 ft²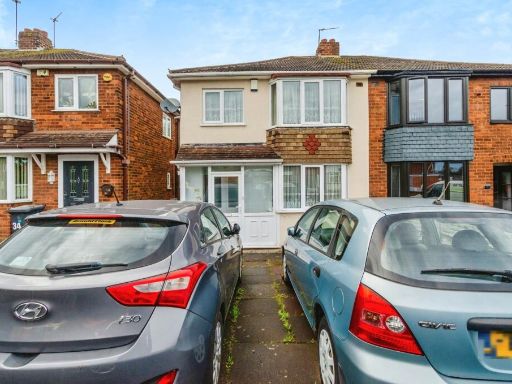 3 bedroom semi-detached house for sale in Westfield Road, WILLENHALL, West Midlands, WV13 — £190,000 • 3 bed • 2 bath • 1085 ft²
3 bedroom semi-detached house for sale in Westfield Road, WILLENHALL, West Midlands, WV13 — £190,000 • 3 bed • 2 bath • 1085 ft²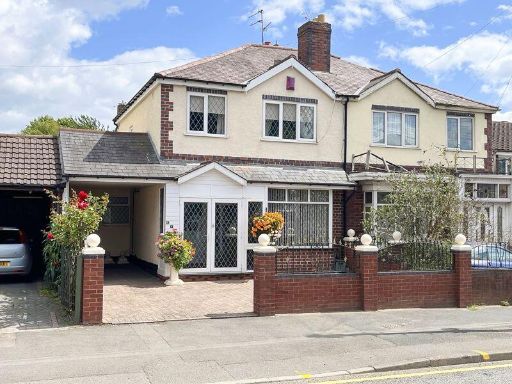 3 bedroom semi-detached house for sale in Stafford Road, Wolverhampton, WV10 — £265,000 • 3 bed • 1 bath • 840 ft²
3 bedroom semi-detached house for sale in Stafford Road, Wolverhampton, WV10 — £265,000 • 3 bed • 1 bath • 840 ft²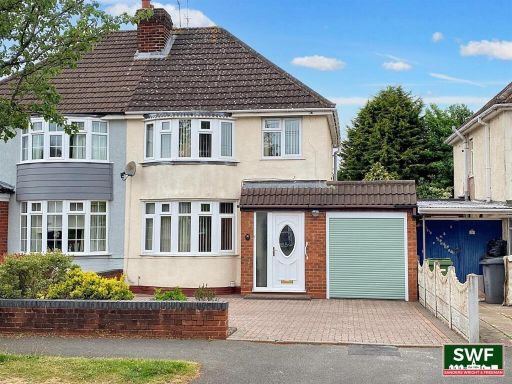 3 bedroom semi-detached house for sale in Southbourne Road, Wolverhampton, WV10 — £229,950 • 3 bed • 1 bath • 1244 ft²
3 bedroom semi-detached house for sale in Southbourne Road, Wolverhampton, WV10 — £229,950 • 3 bed • 1 bath • 1244 ft²